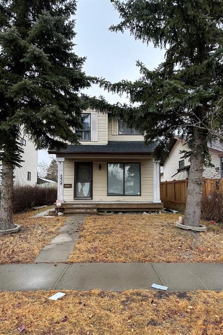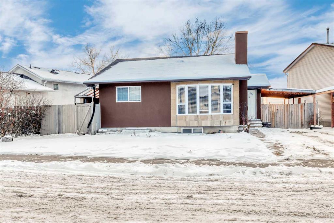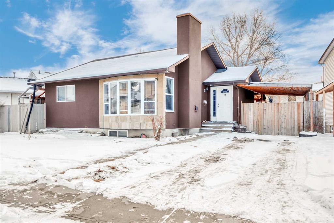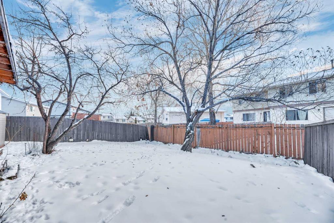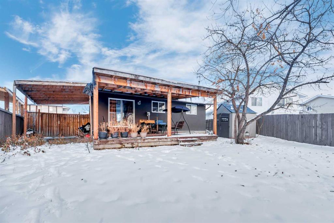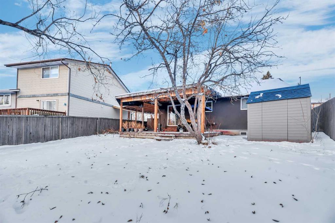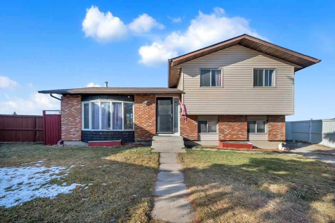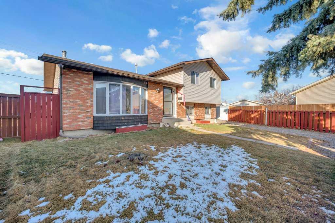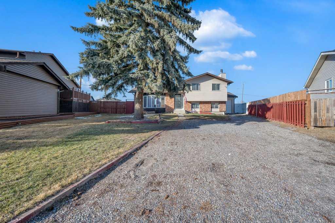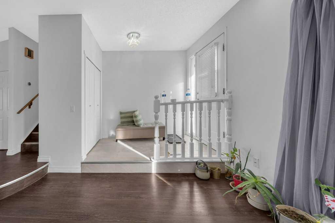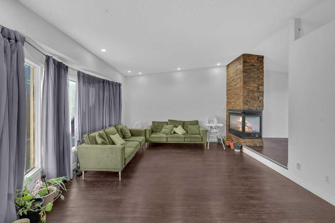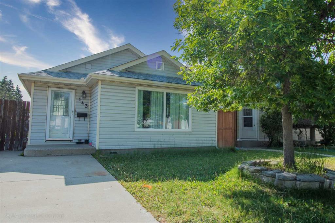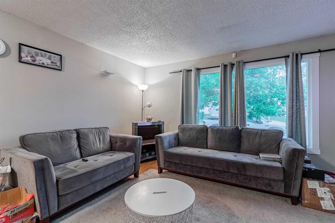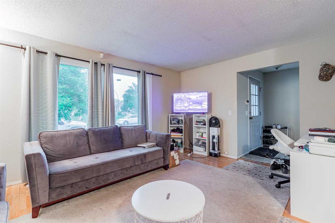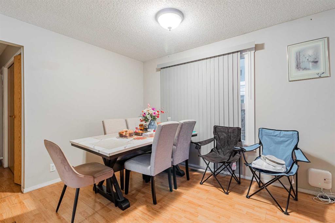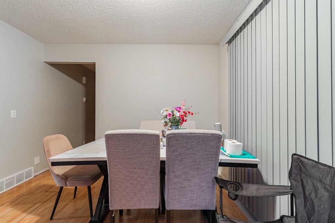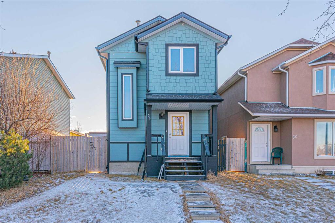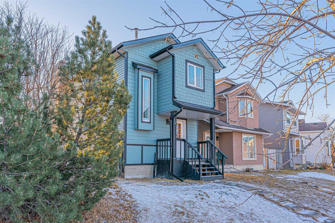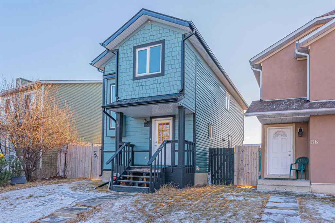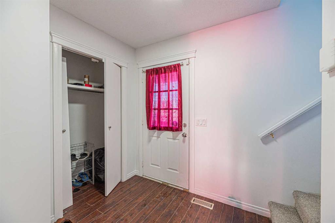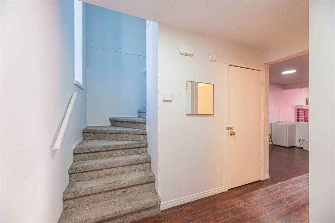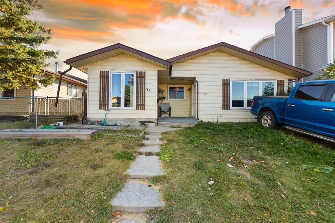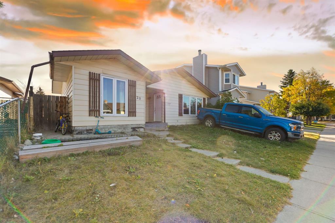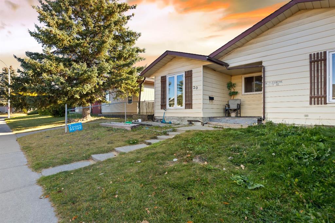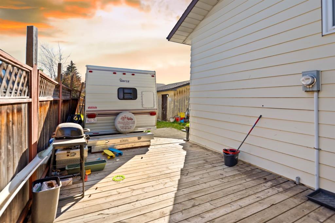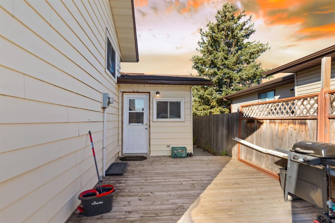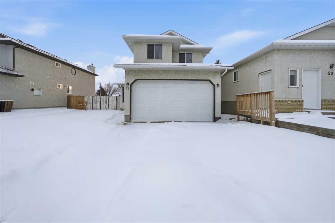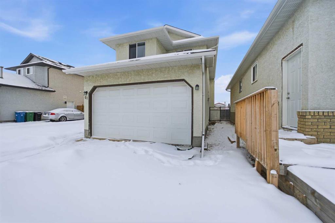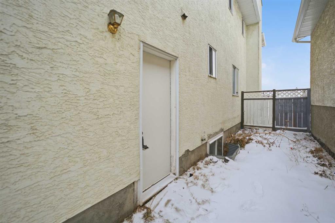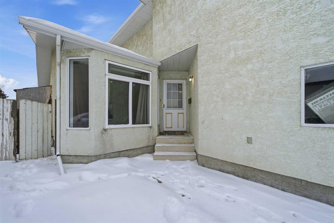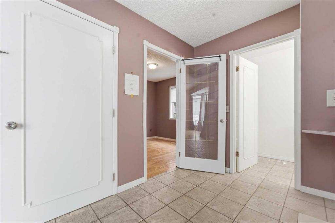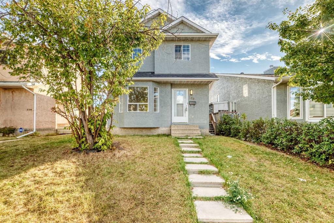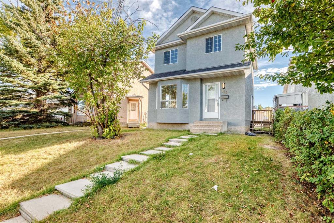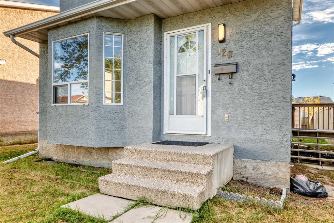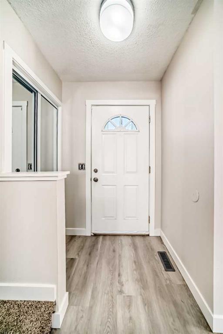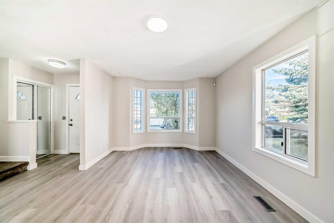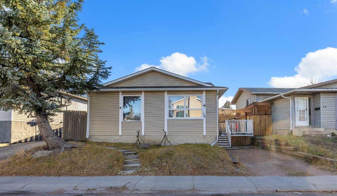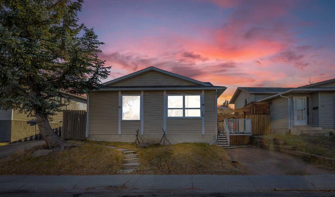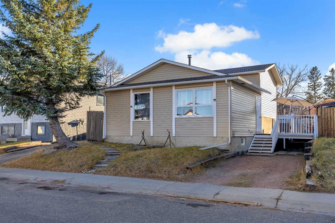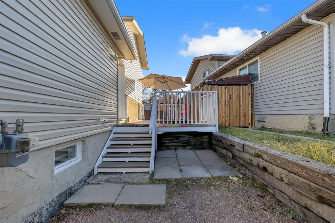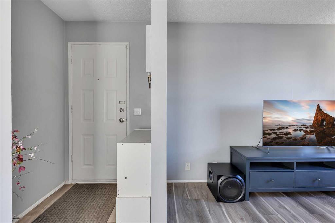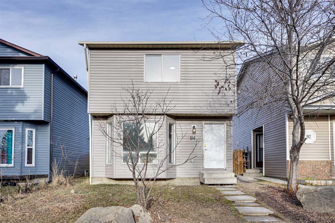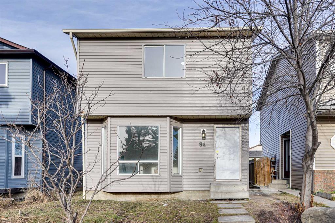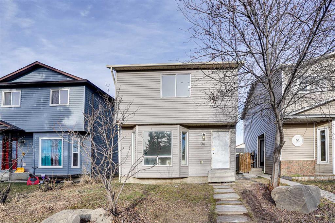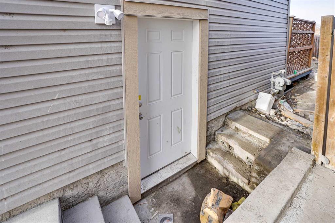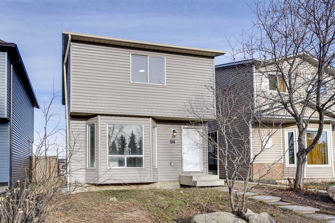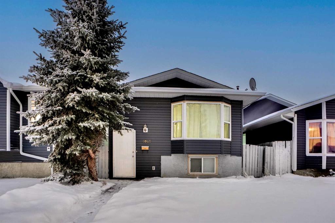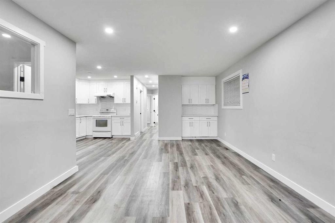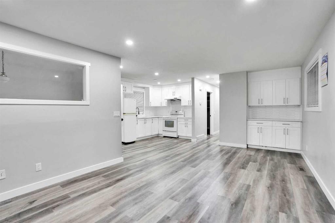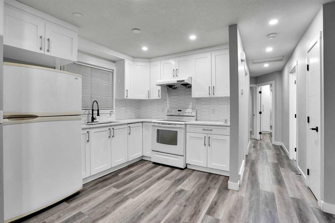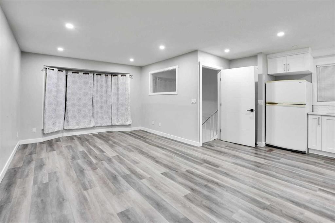6424 54 Street NE
Calgary T3J 1Z5
MLS® Number: A2267802
$ 530,000
4
BEDROOMS
2 + 1
BATHROOMS
1,102
SQUARE FEET
1981
YEAR BUILT
Welcome to this charming two-storey home in the friendly community of Castleridge, ideally situated on a quiet street and offering flexible living spaces for today and tomorrow. Built in 1981, this residence brings together comfort, possibility, and an excellent location. The main floor welcomes you with a bright living room and adjacent dining area, followed by a practical kitchen and a convenient half bath. Upstairs you will find three bedrooms and a full bathroom, offering a comfortable layout for family life. The lower level is fully developed with a separate entry, recreation area and additional bath, adding versatility to the home. Outside, the fenced backyard features a spacious deck overlooking the yard—ideal for summer gatherings, evening relaxation or quiet weekend mornings. The home is close to parks, schools, shopping, and transit with easy access to major routes. A detached double garage provides ample parking space and additional convenience, offering a distinct opportunity in a well-established neighbourhood. Whether you are looking for a comfortable family home or a property with flexibility, this one delivers in location, layout and potential.
| COMMUNITY | Castleridge |
| PROPERTY TYPE | Detached |
| BUILDING TYPE | House |
| STYLE | 2 Storey |
| YEAR BUILT | 1981 |
| SQUARE FOOTAGE | 1,102 |
| BEDROOMS | 4 |
| BATHROOMS | 3.00 |
| BASEMENT | Full |
| AMENITIES | |
| APPLIANCES | Dishwasher, Dryer, Electric Stove, Garage Control(s), Range Hood, Refrigerator, Washer |
| COOLING | None |
| FIREPLACE | N/A |
| FLOORING | Carpet, Linoleum |
| HEATING | Mid Efficiency, Natural Gas |
| LAUNDRY | In Basement |
| LOT FEATURES | Back Lane, Back Yard, Front Yard, Rectangular Lot |
| PARKING | Double Garage Detached |
| RESTRICTIONS | None Known |
| ROOF | Asphalt Shingle |
| TITLE | Fee Simple |
| BROKER | PropZap Realty |
| ROOMS | DIMENSIONS (m) | LEVEL |
|---|---|---|
| Family Room | 12`7" x 13`9" | Basement |
| Bedroom | 9`7" x 8`7" | Basement |
| 3pc Bathroom | 0`0" x 0`0" | Basement |
| Living Room | 14`7" x 13`5" | Main |
| 2pc Bathroom | 0`0" x 0`0" | Main |
| Kitchen With Eating Area | 10`1" x 12`9" | Main |
| Bedroom | 9`0" x 13`10" | Upper |
| Bedroom - Primary | 10`1" x 12`9" | Upper |
| Bedroom | 8`0" x 10`2" | Upper |
| 4pc Bathroom | 0`0" x 0`0" | Upper |

