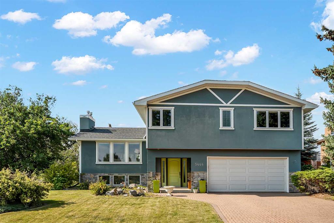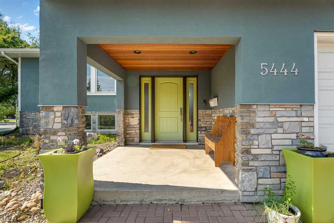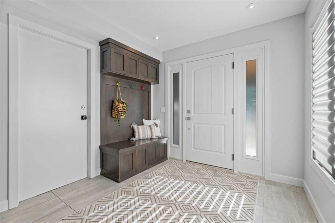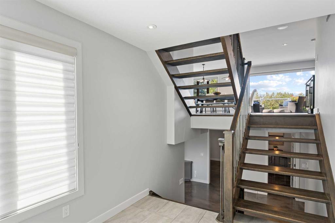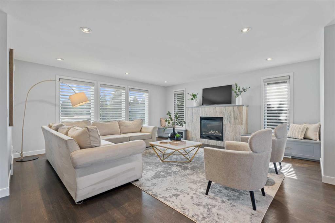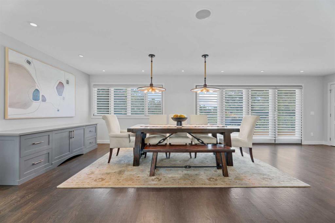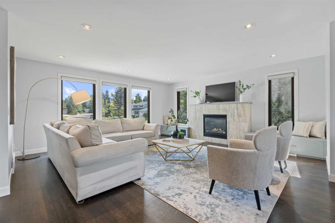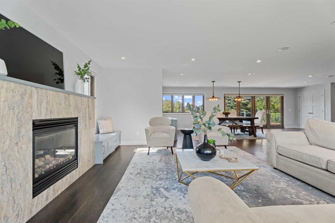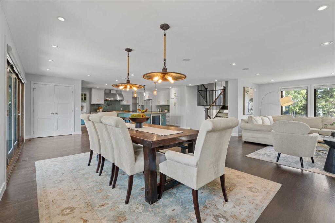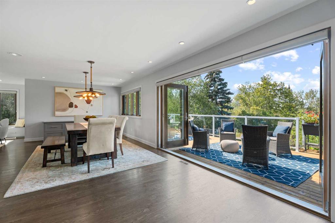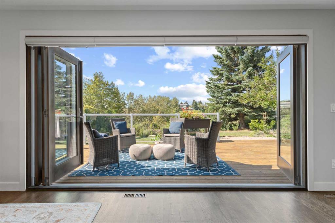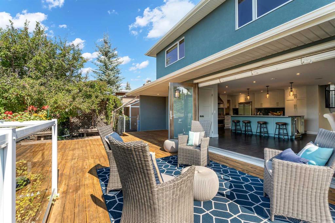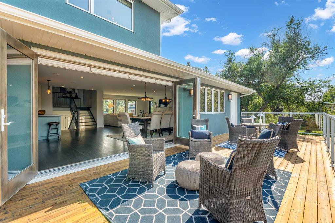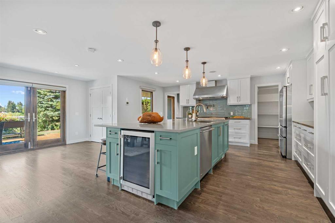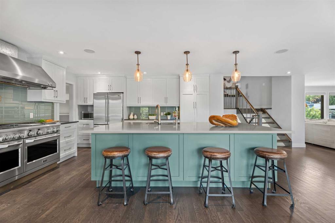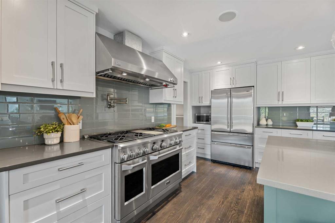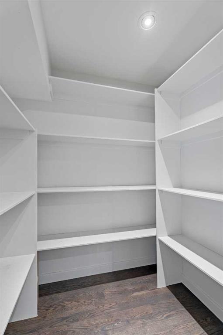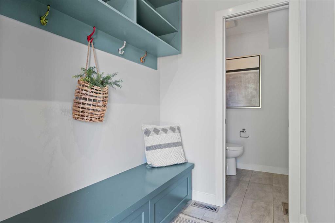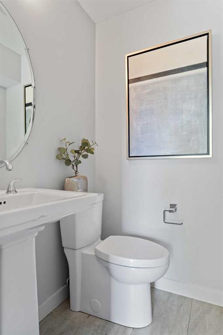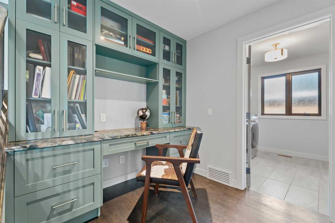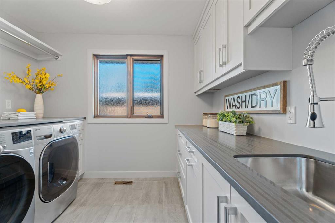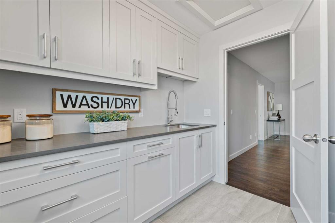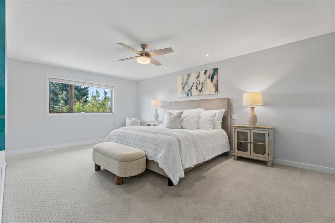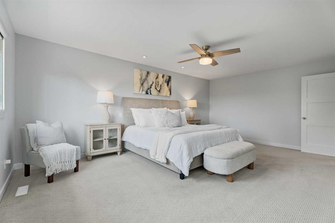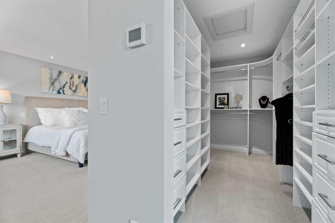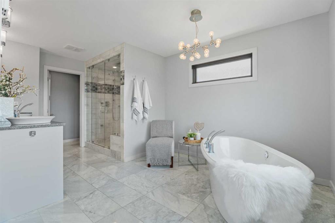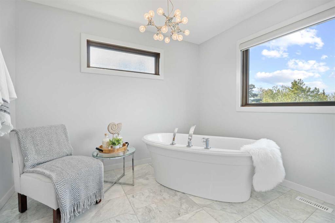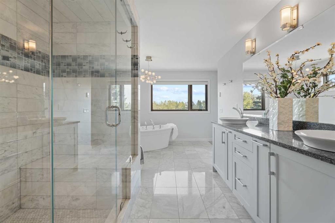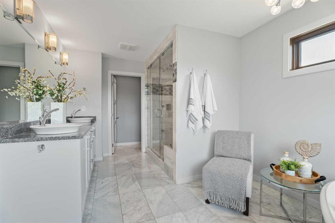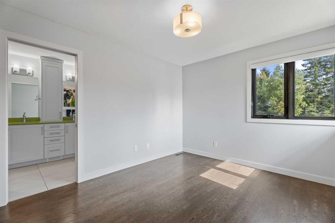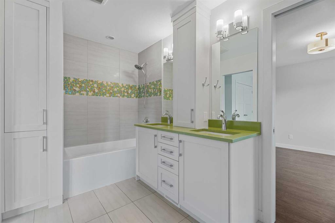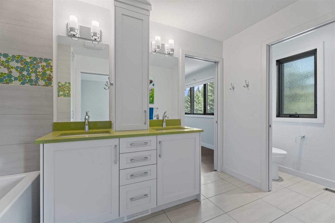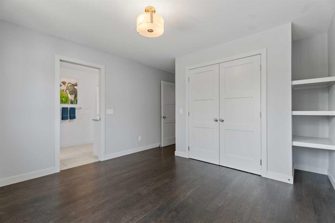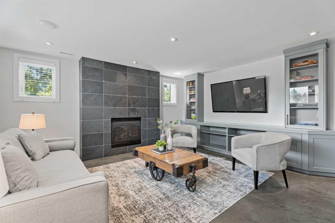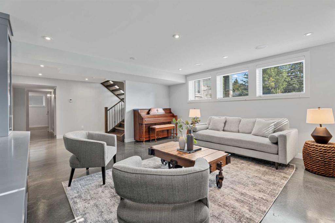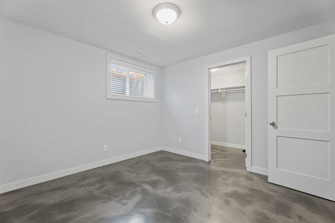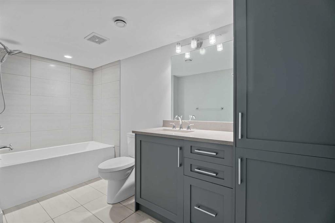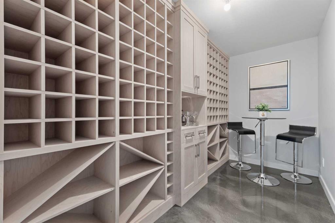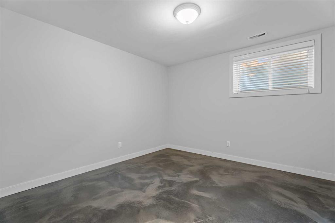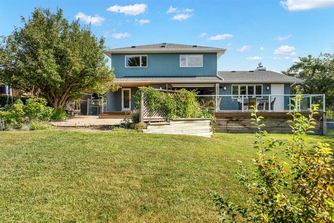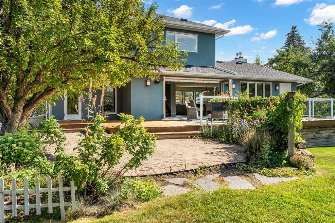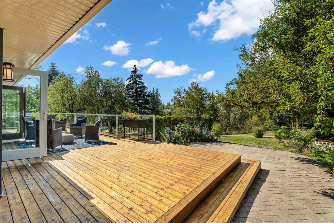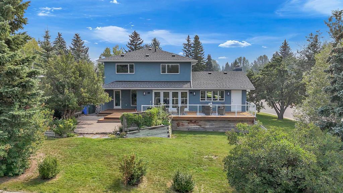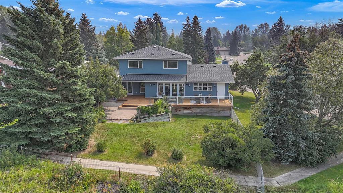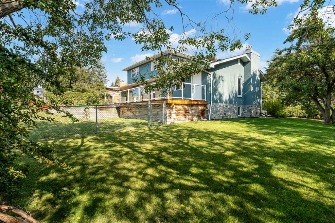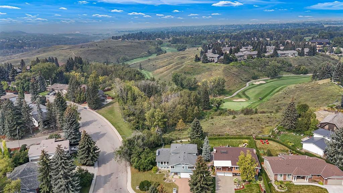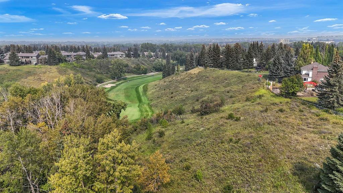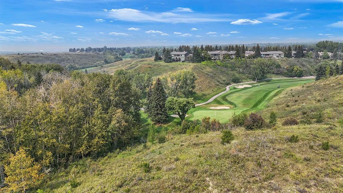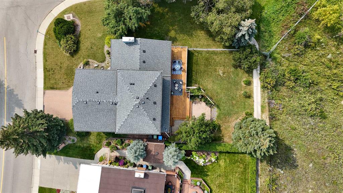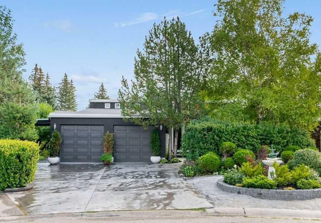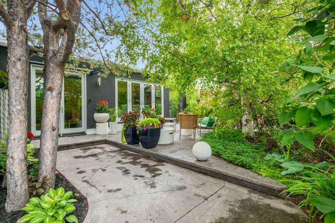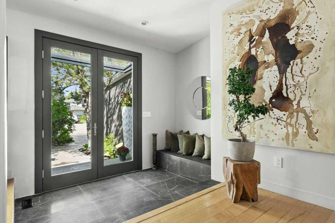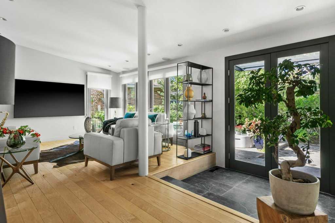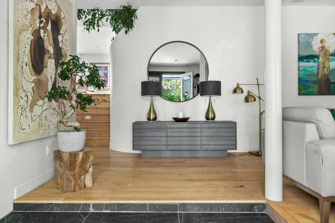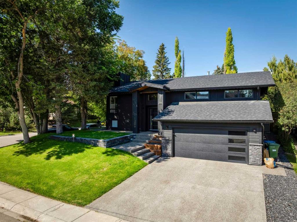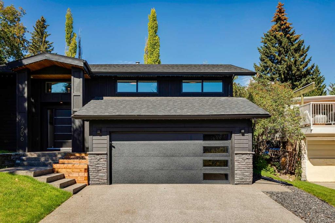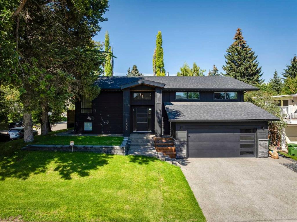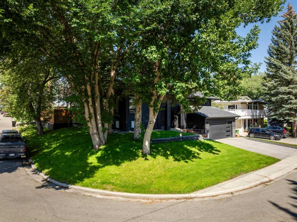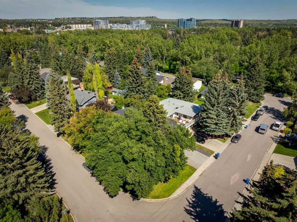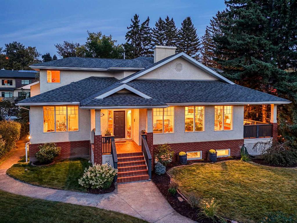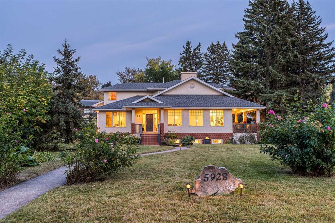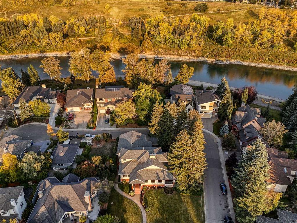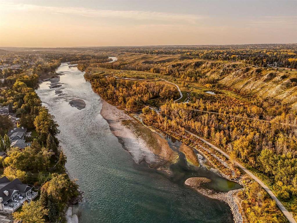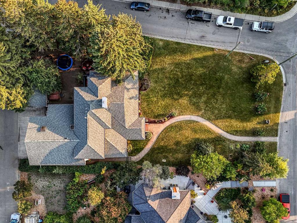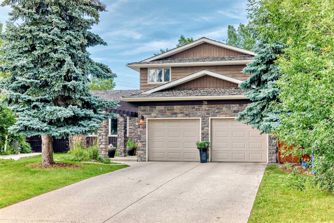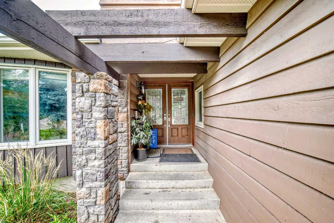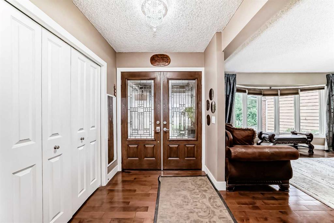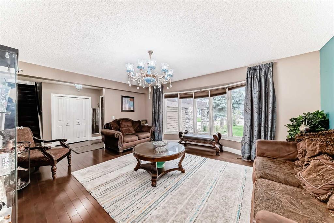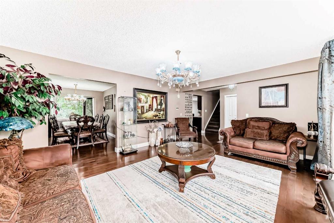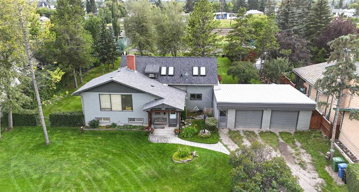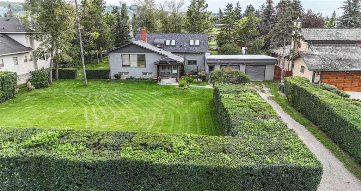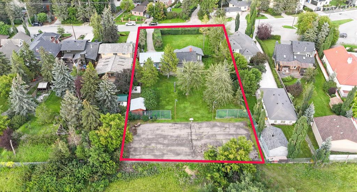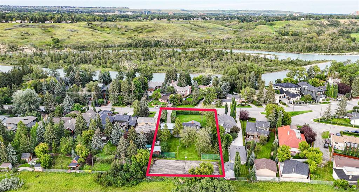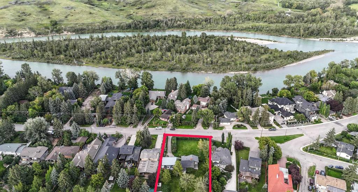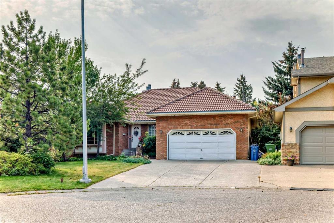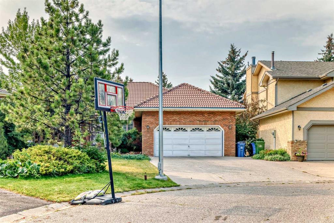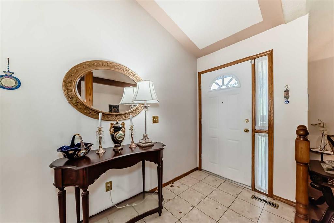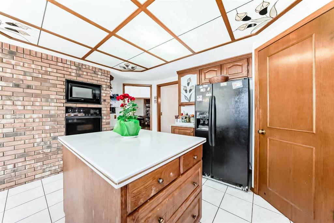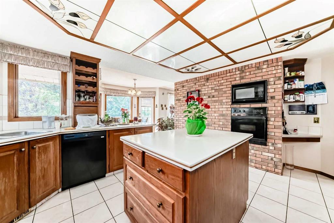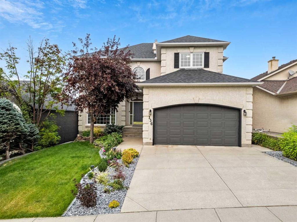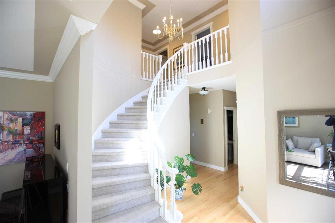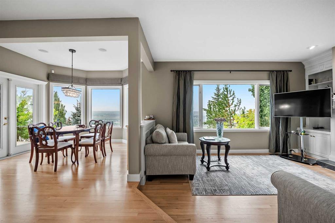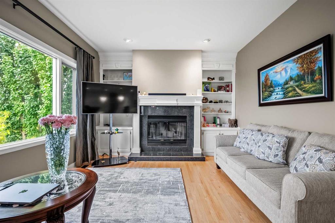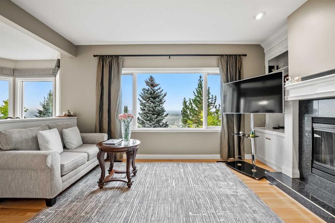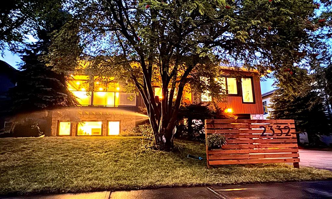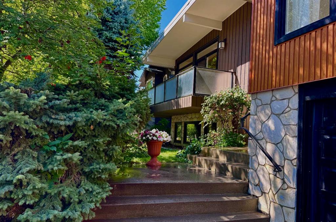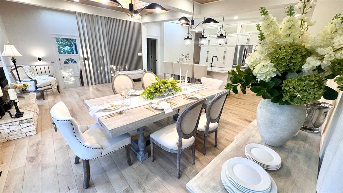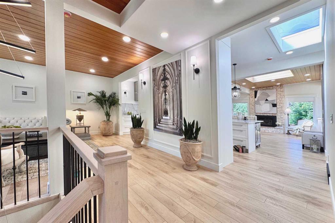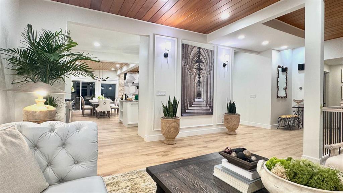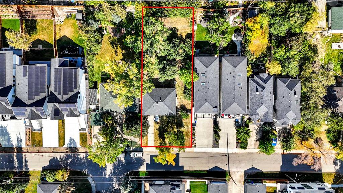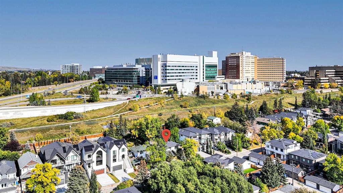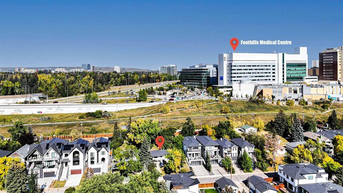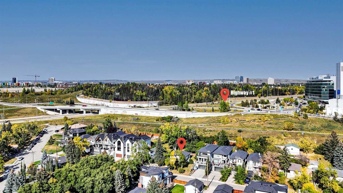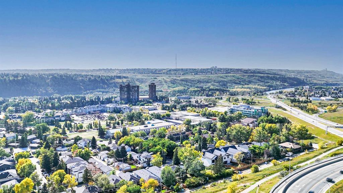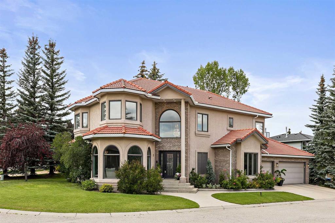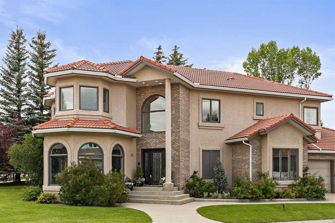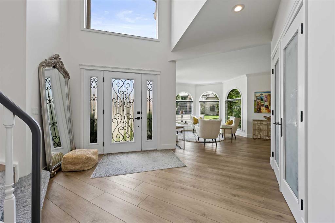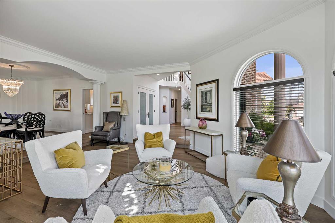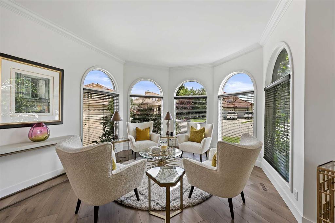5444 Varsity Drive NW
Calgary T3B 3A2
MLS® Number: A2253639
$ 1,699,900
5
BEDROOMS
3 + 1
BATHROOMS
1973
YEAR BUILT
Welcome to a unique 5 level split that was completely remodeled in 2014! Backing onto green space and overlooking the 3rd hole of Silver Springs Golf Course, the N/NW exposure provides stunning views of the valley. The cedar patio decking spans the entire width of the house and has a natural gas BBQ hook up + additional storage. Established perennial gardens complete the landscaping. There are custom Hunter Douglas blinds throughout the house. The main floor window blinds are automated. Many custom built ins are found throughout & include a custom office space with stone countertops. The kitchen boasts custom cabinetry, GE Monogram grade appliances (6 burner range with griddle & pot filler tap, wine fridge, dishwasher) and a huge 10x5" kitchen island that seats 6. An "accordian" 4 panel terrazzo door by Lux allows for indoor/outdoor enjoyment. The Sonos integrated Klipch speakers are in the main living space & patio create which are wired to a central home network and are a wonderful atmosphere while entertaining or simply relaxing. The audio video are all wired to run a home network with additional CAT 5 wire runs to all levels. There are 2 built in gas fireplaces, heated & polished Epoxy concrete floors in the basement (which are heated by a radiant in floor heating system) & a custom wine room that accommodates 200+ bottles. The large, self contained laundry room with ample storage is located on the kids bedroom level. The primary ensuite features a steam marble shower with bench, Nuheat radiant in floor heating, rain head, free standing soaker tub, separate water closet, double sinks, and loads of storage. The Nilfisk vacuum system makes cleaning a breeze. Come see this one of a kind home today!
| COMMUNITY | Varsity |
| PROPERTY TYPE | Detached |
| BUILDING TYPE | House |
| STYLE | 5 Level Split |
| YEAR BUILT | 1973 |
| SQUARE FOOTAGE | 2,576 |
| BEDROOMS | 5 |
| BATHROOMS | 4.00 |
| BASEMENT | Finished, Full |
| AMENITIES | |
| APPLIANCES | Dishwasher, Dryer, Garage Control(s), Gas Range, Microwave, Refrigerator, Washer, Window Coverings, Wine Refrigerator |
| COOLING | Rough-In |
| FIREPLACE | Basement, Gas |
| FLOORING | Carpet, Concrete, Hardwood |
| HEATING | Forced Air |
| LAUNDRY | Laundry Room, Upper Level |
| LOT FEATURES | Backs on to Park/Green Space, Irregular Lot, Landscaped, On Golf Course |
| PARKING | Double Garage Attached |
| RESTRICTIONS | None Known |
| ROOF | Asphalt Shingle |
| TITLE | Fee Simple |
| BROKER | RE/MAX Real Estate (Mountain View) |
| ROOMS | DIMENSIONS (m) | LEVEL |
|---|---|---|
| Family Room | 56`1" x 49`6" | Basement |
| Bedroom | 38`9" x 42`8" | Basement |
| Wine Cellar | 39`0" x 16`9" | Basement |
| 4pc Bathroom | 39`8" x 16`9" | Basement |
| Bedroom | 36`1" x 36`5" | Basement |
| Walk-In Closet | 25`3" x 16`5" | Basement |
| Furnace/Utility Room | 41`4" x 27`7" | Basement |
| Pantry | 16`5" x 19`8" | Main |
| Mud Room | 20`0" x 13`6" | Main |
| 2pc Bathroom | 15`9" x 15`5" | Main |
| Kitchen | 62`8" x 57`9" | Main |
| Dining Room | 88`3" x 39`0" | Main |
| Living Room | 57`1" x 56`5" | Main |
| Entrance | 30`2" x 26`7" | Main |
| Bedroom | 33`2" x 39`4" | Upper |
| Bedroom | 39`4" x 35`1" | Upper |
| 5pc Bathroom | 47`7" x 22`0" | Upper |
| Office | 25`3" x 27`11" | Upper |
| Laundry | 27`7" x 32`2" | Upper |
| Bedroom - Primary | 65`0" x 42`4" | Upper |
| 5pc Ensuite bath | 65`0" x 29`11" | Upper |
| Walk-In Closet | 37`9" x 19`4" | Upper |

