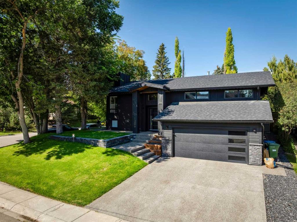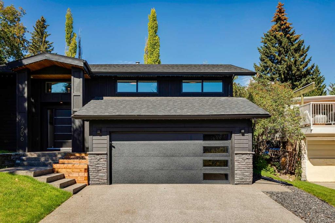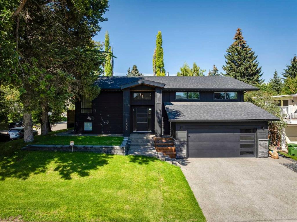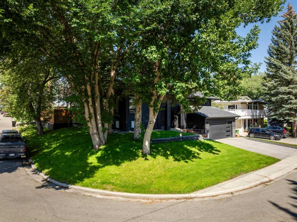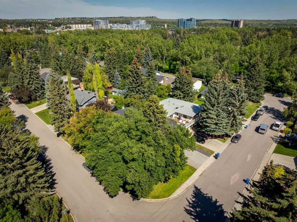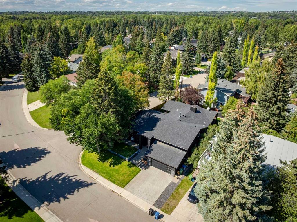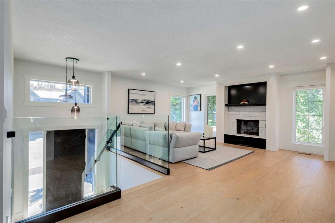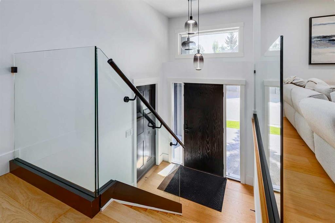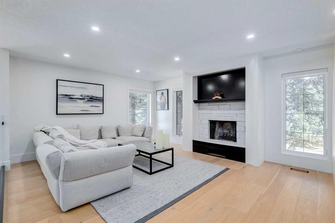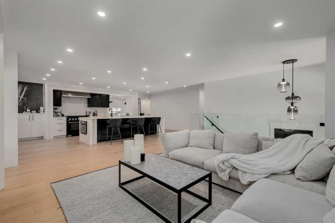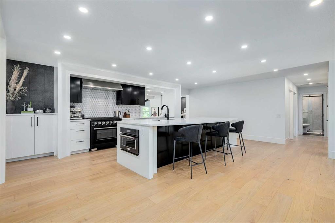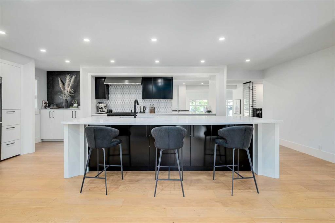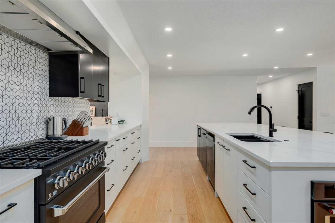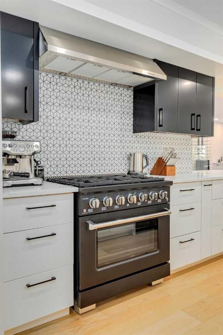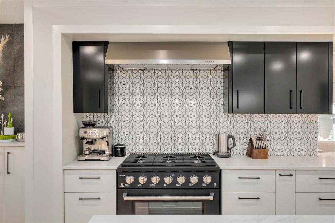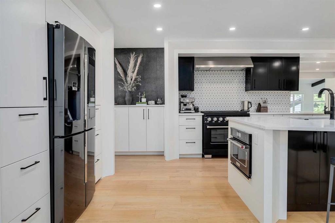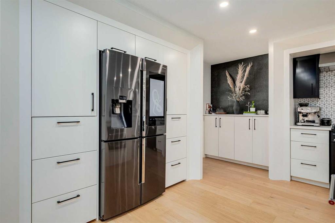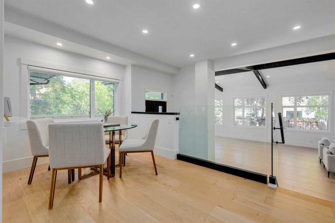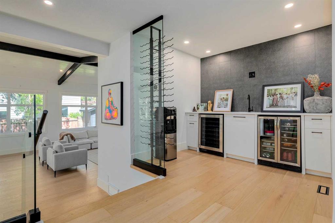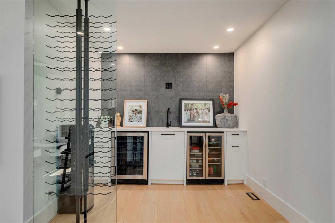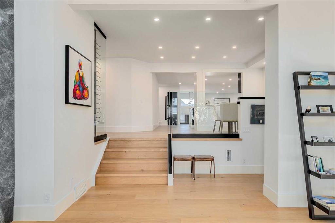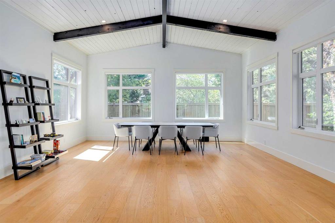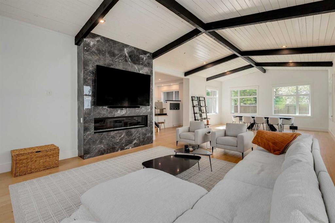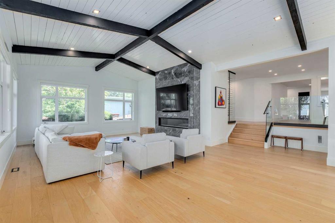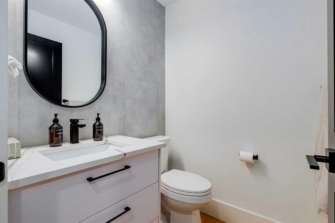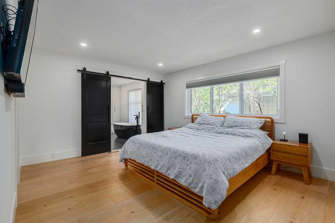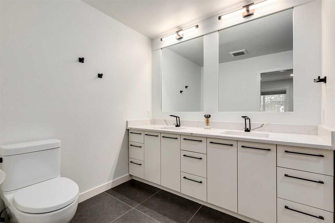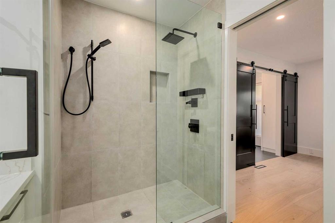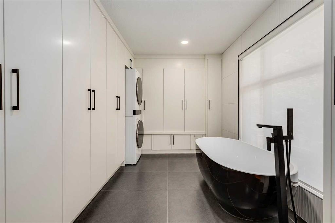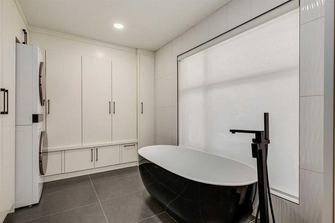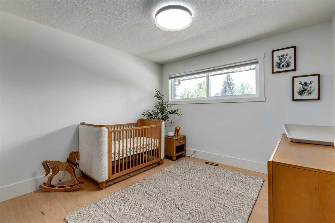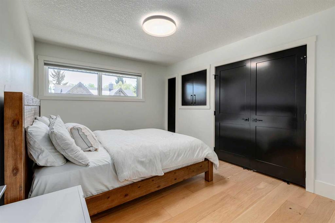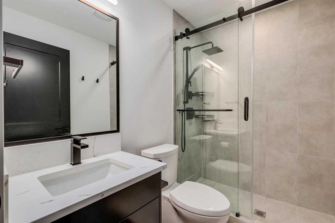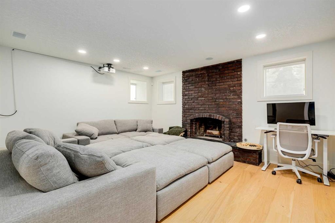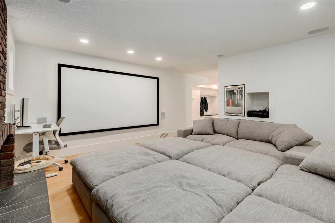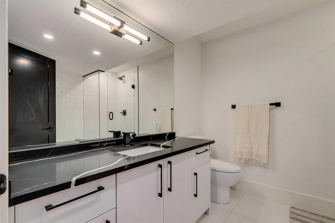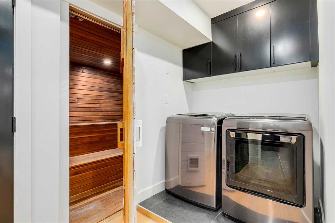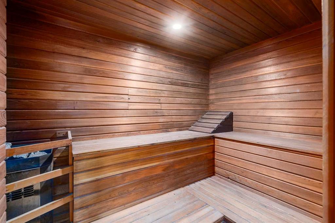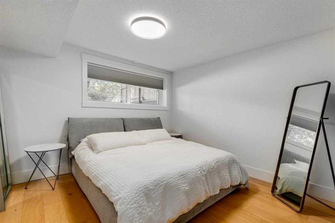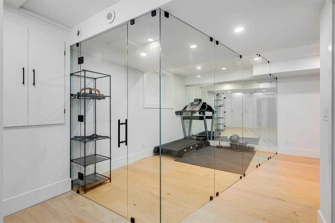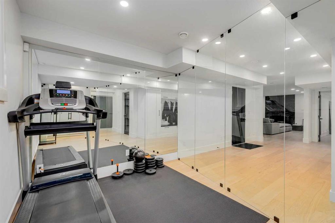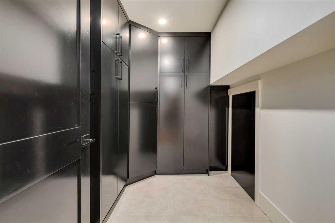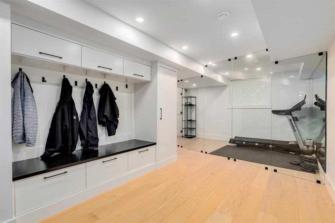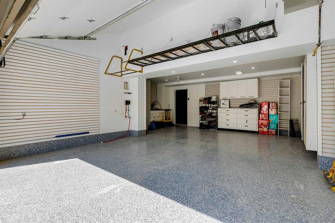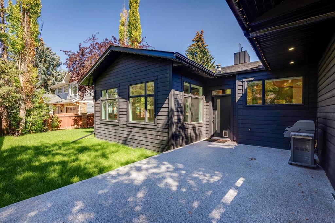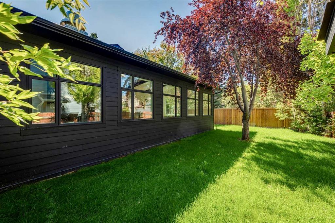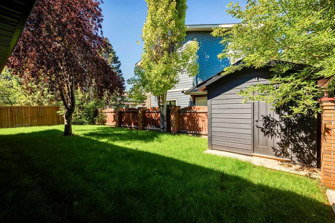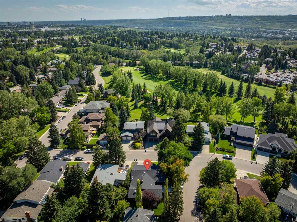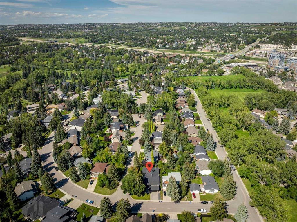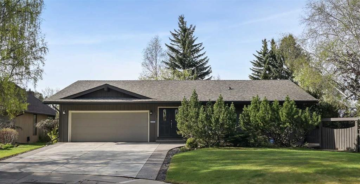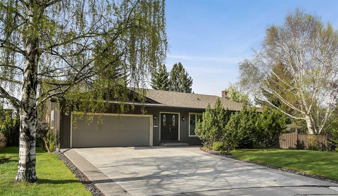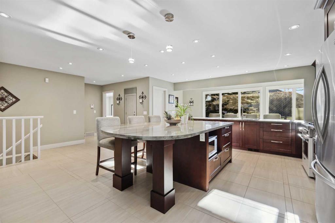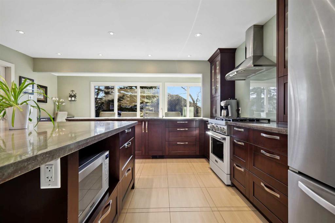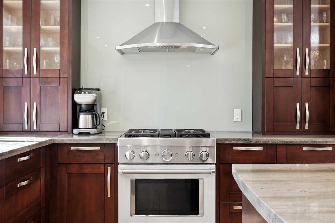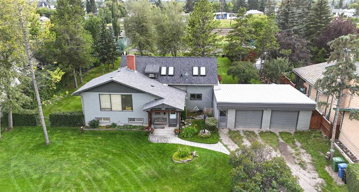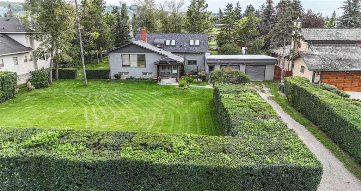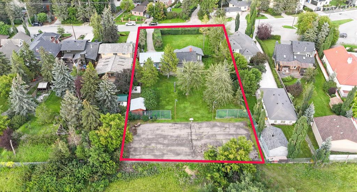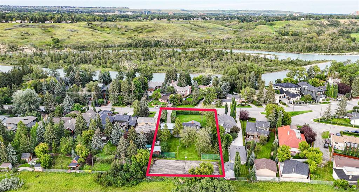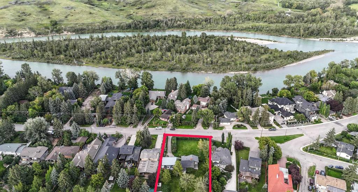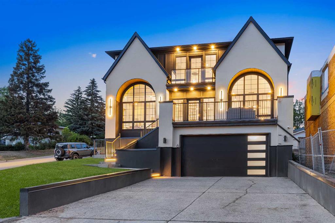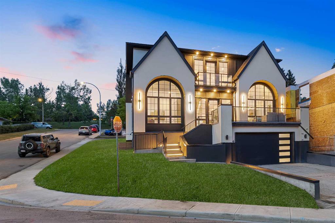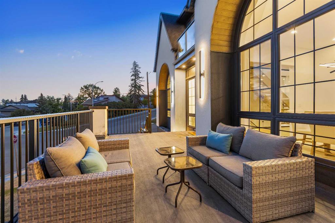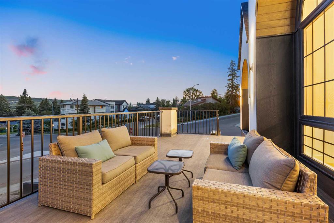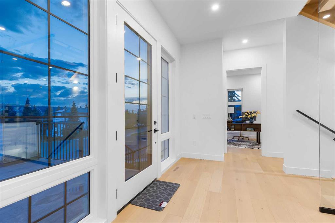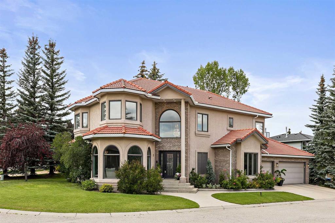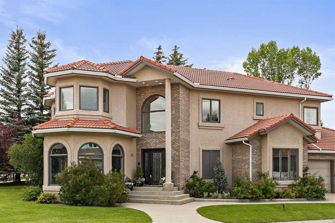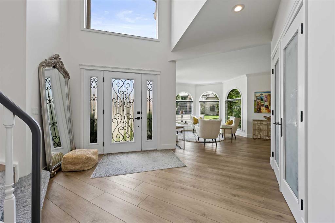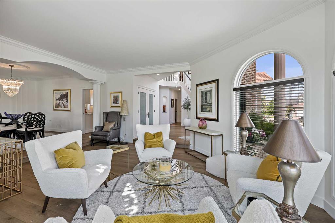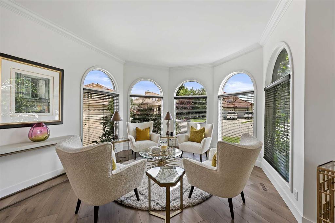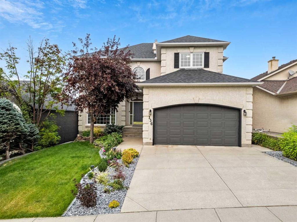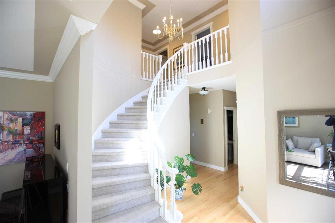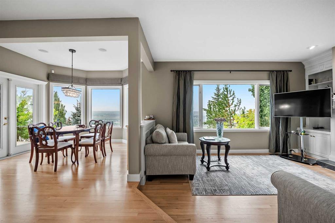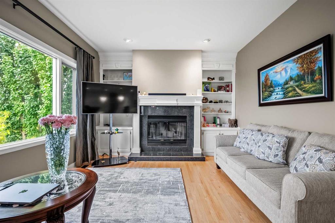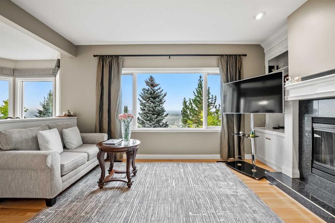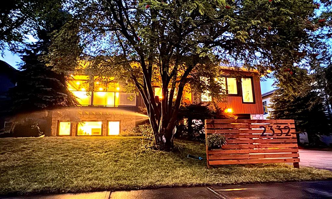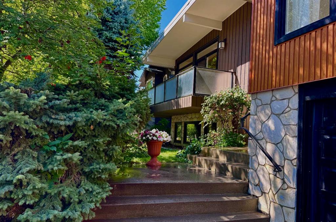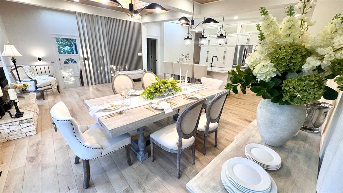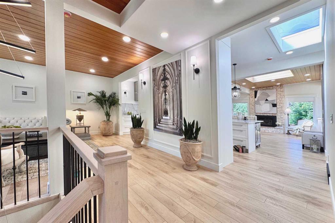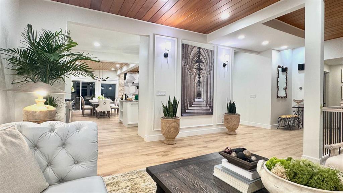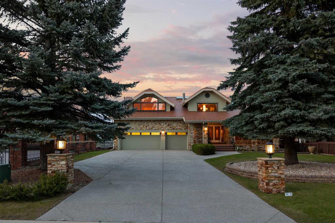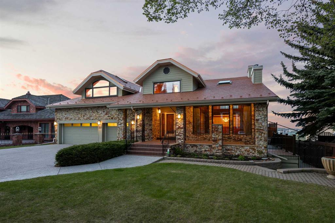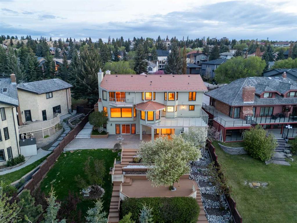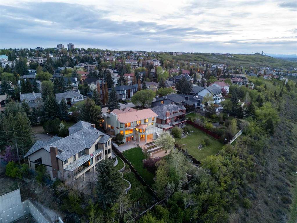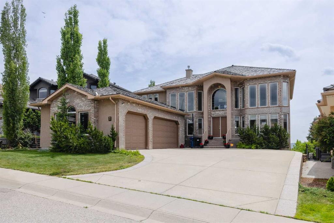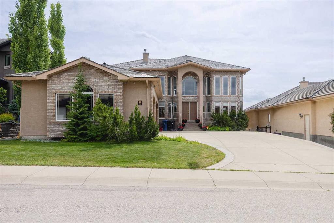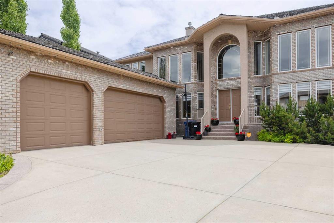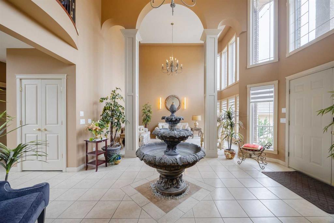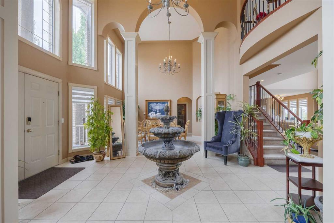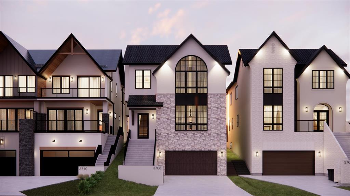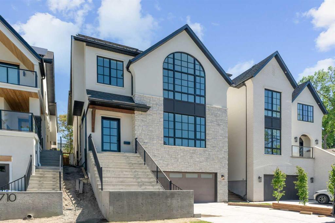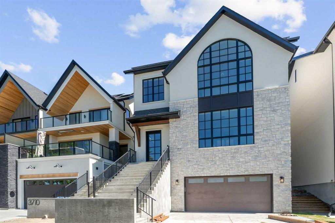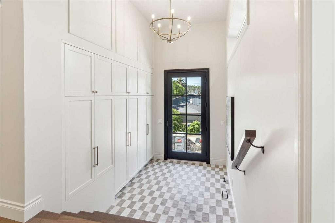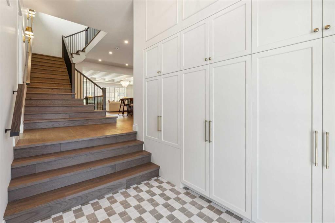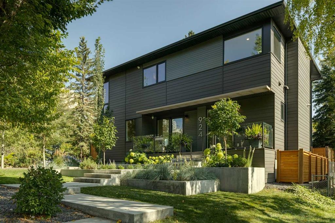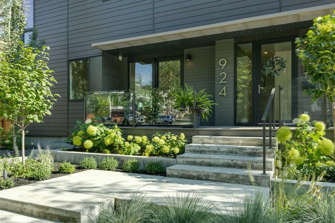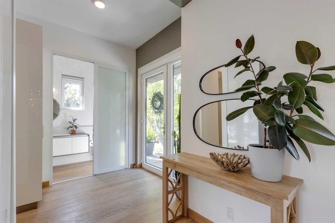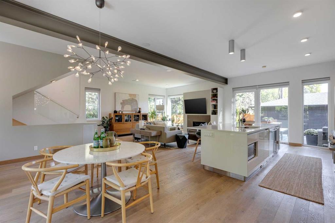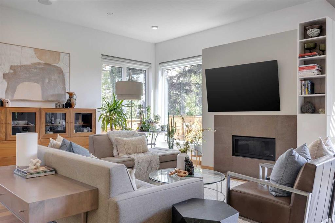1206 Varsity Estates Road NW
Calgary T3B2X2
MLS® Number: A2250950
$ 1,999,999
4
BEDROOMS
3 + 1
BATHROOMS
2,741
SQUARE FEET
1972
YEAR BUILT
Located in the prestigious community of Varsity Estates, this beautifully renovated home is the perfect blend of modern elegance, family comfort, and luxury entertaining. Set on a corner lot surrounded by mature trees, the property offers over 4,100 sq. ft. of thoughtfully designed living space. At the heart of the home is an open-concept chef’s kitchen featuring an oversized quartz island with seating for seven, a brand-new six-burner gas stove, and a smart French-door refrigerator with Family Hub—ideal for managing calendars, streaming music, or even watching TV. A stylish coffee bar with custom wine shelving adds both charm and function, complementing the home’s sophisticated, modern design. The kitchen flows seamlessly into the inviting living room, anchored by a sleek gas fireplace. For special occasions, the eating nook offers a wet bar and a striking glass-backed wine display—perfect for hosting with style. Just a few steps down, a dramatic entertaining space awaits, showcasing vaulted ceilings with exposed beams and walls of windows. Bright, spacious, and versatile, this room was designed to impress and adapt to any lifestyle—whether for large gatherings at the massive dining room, game and movie nights, or quiet family time. The primary suite provides a true private retreat, featuring a spa-inspired ensuite with a double vanity and a designer freestanding soaking tub. A custom walk-in closet, complete with built-in organization and stacked washer/dryer, ensures both convenience and luxury. Two additional bedrooms, a four-piece bath, and a spacious powder room complete the upper level. The lower levels expand the living experience even further, offering a full theatre room with projector and screen, a large guest bedroom with four-piece bath, a fitness/exercise space, a relaxing sauna, and a second laundry area. Rounding out this exceptional home is the mudroom complete with built-in's, oversized, double garage—fully outfitted with built-in cabinetry, a raised tire storage rack, and durable epoxy flooring. This is more than a home—it’s a lifestyle. Book your private showing today and experience Varsity Estates living at its finest.
| COMMUNITY | Varsity |
| PROPERTY TYPE | Detached |
| BUILDING TYPE | House |
| STYLE | Bi-Level |
| YEAR BUILT | 1972 |
| SQUARE FOOTAGE | 2,741 |
| BEDROOMS | 4 |
| BATHROOMS | 4.00 |
| BASEMENT | Finished, Full |
| AMENITIES | |
| APPLIANCES | Bar Fridge, Central Air Conditioner, Dishwasher, Dryer, Garage Control(s), Gas Stove, Microwave, Refrigerator, Washer, Window Coverings, Wine Refrigerator |
| COOLING | Central Air |
| FIREPLACE | Basement, Blower Fan, Brick Facing, Family Room, Gas, Living Room, Mantle, Masonry, Tile, Wood Burning |
| FLOORING | Ceramic Tile, Hardwood |
| HEATING | Fireplace(s), Forced Air, Natural Gas |
| LAUNDRY | In Basement, Laundry Room, Lower Level, Main Level, See Remarks |
| LOT FEATURES | Back Yard, Corner Lot, Front Yard, Landscaped, Lawn, See Remarks, Treed |
| PARKING | Double Garage Attached |
| RESTRICTIONS | None Known |
| ROOF | Asphalt Shingle |
| TITLE | Fee Simple |
| BROKER | Coldwell Banker Mountain Central |
| ROOMS | DIMENSIONS (m) | LEVEL |
|---|---|---|
| Laundry | 10`0" x 5`0" | Basement |
| Mud Room | 13`0" x 10`8" | Basement |
| Sauna | 4`11" x 6`10" | Basement |
| Storage | 10`4" x 8`0" | Basement |
| Media Room | 13`4" x 15`8" | Basement |
| Exercise Room | 13`3" x 8`0" | Basement |
| Bedroom | 11`2" x 11`11" | Basement |
| 4pc Bathroom | 8`7" x 7`11" | Basement |
| 2pc Bathroom | 4`11" x 4`11" | Main |
| 4pc Bathroom | 5`0" x 7`5" | Main |
| 4pc Ensuite bath | 10`3" x 6`11" | Main |
| Kitchen | 14`0" x 20`0" | Main |
| Dining Room | 19`0" x 20`6" | Main |
| Breakfast Nook | 7`9" x 11`0" | Main |
| Living Room | 14`0" x 17`0" | Main |
| Family Room | 17`11" x 20`6" | Main |
| Foyer | 4`9" x 6`11" | Main |
| Other | 6`10" x 8`7" | Main |
| Bedroom - Primary | 12`3" x 13`11" | Main |
| Bedroom | 12`10" x 10`9" | Main |
| Bedroom | 12`10" x 10`1" | Main |

