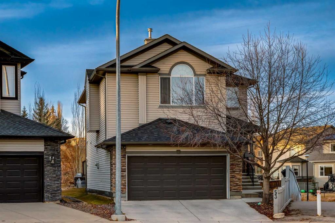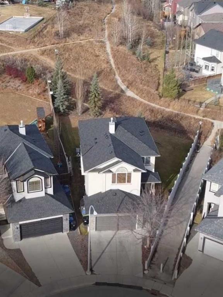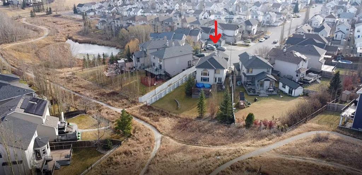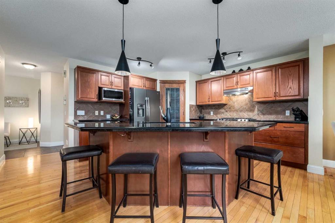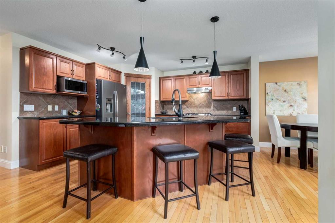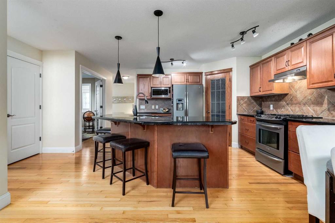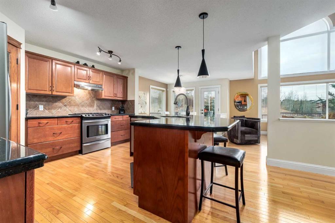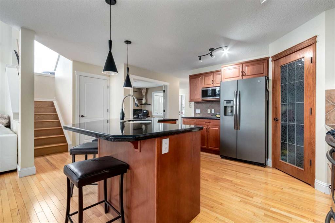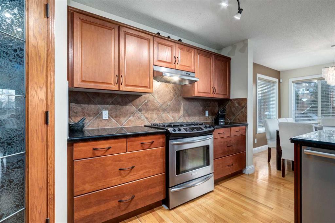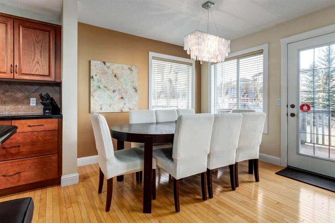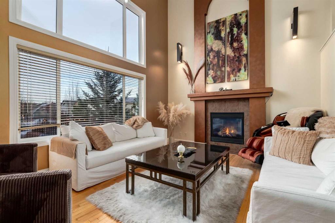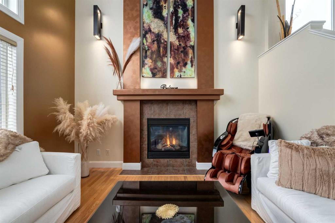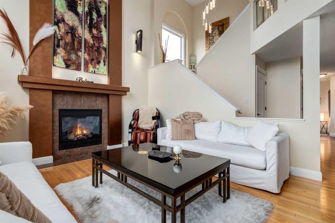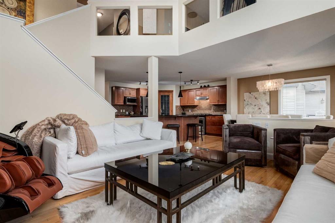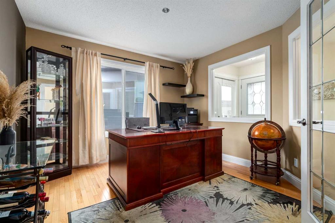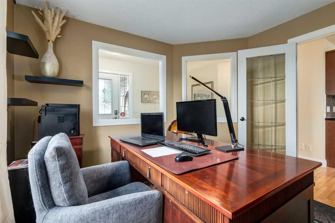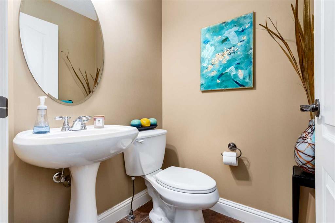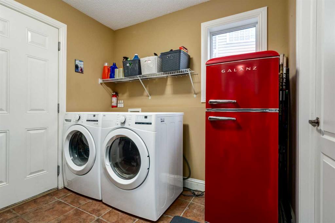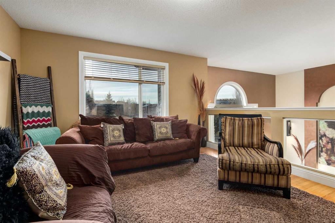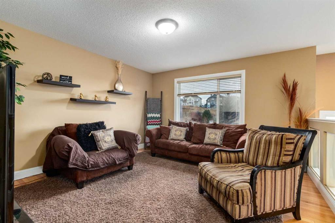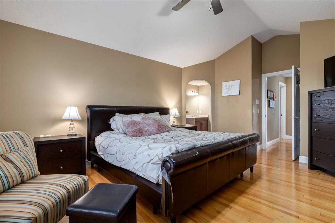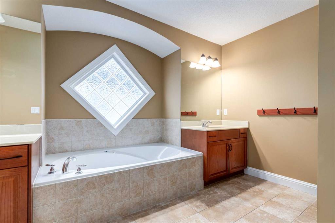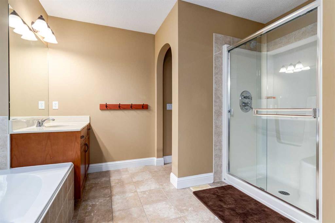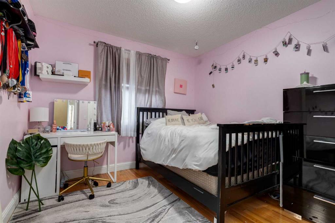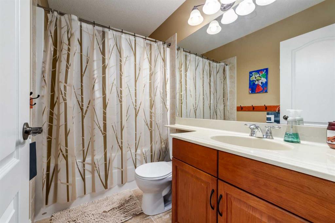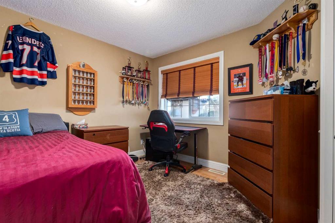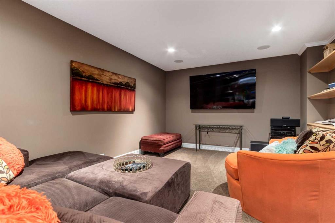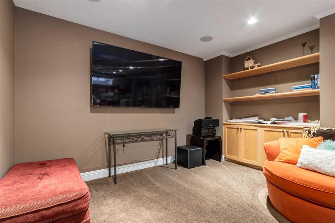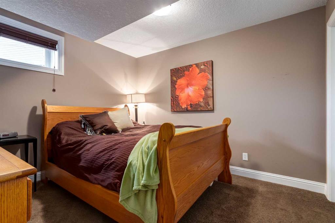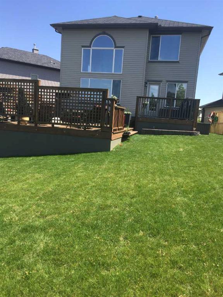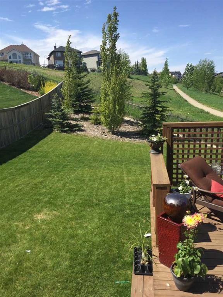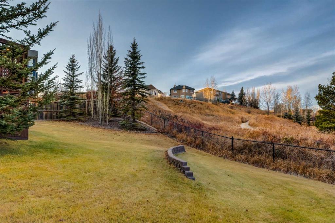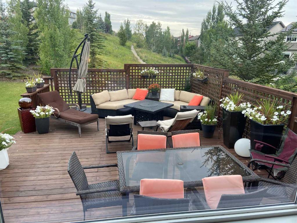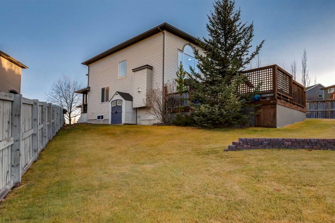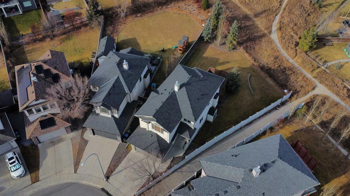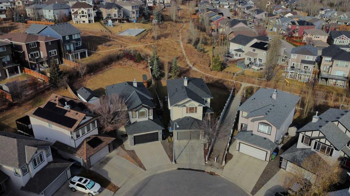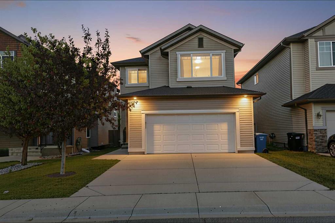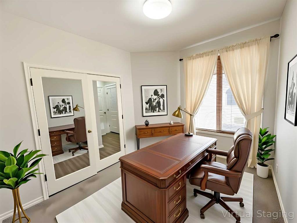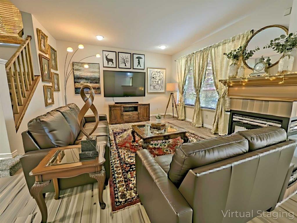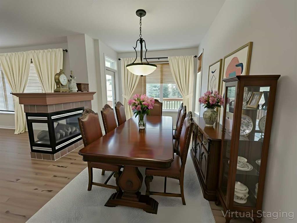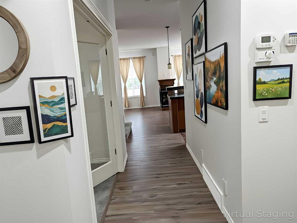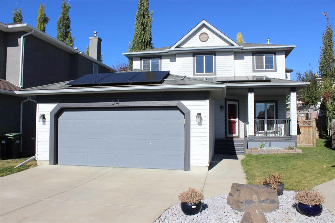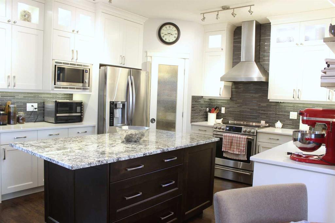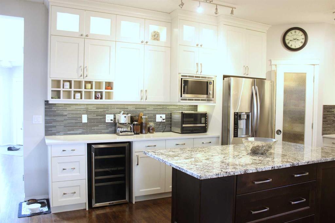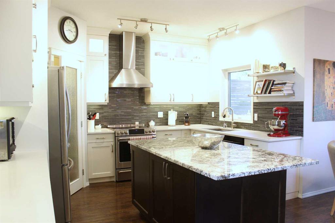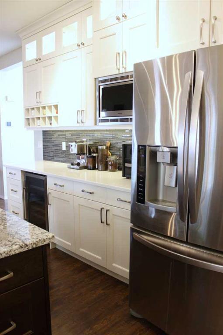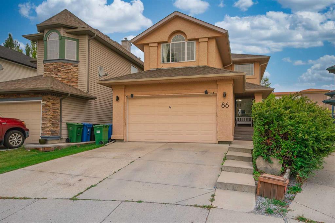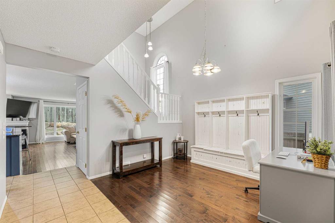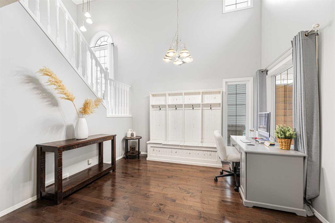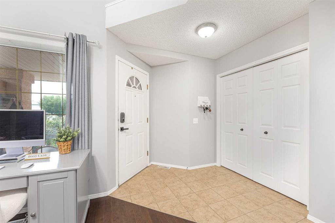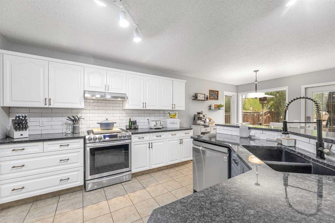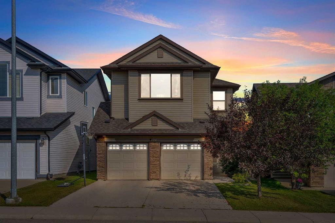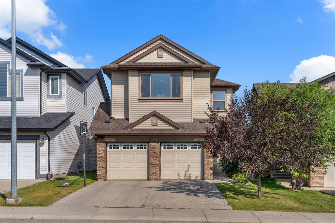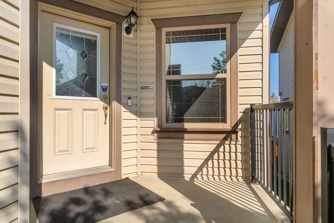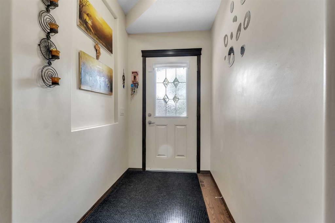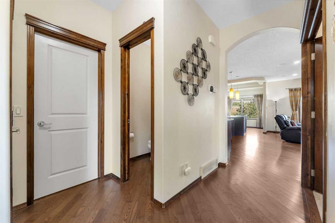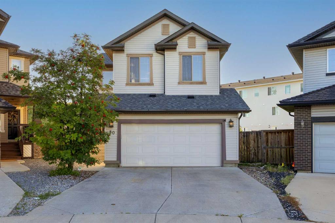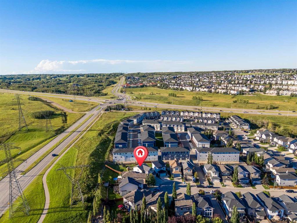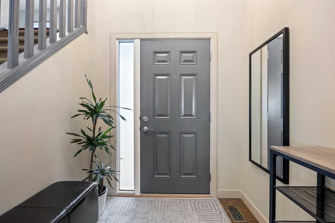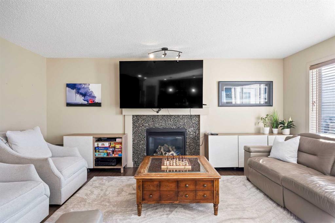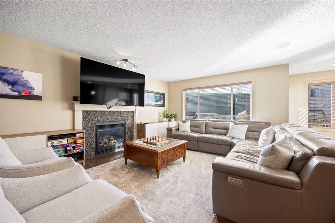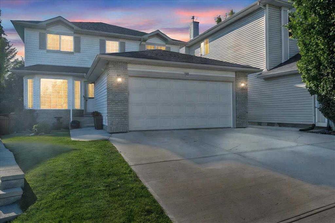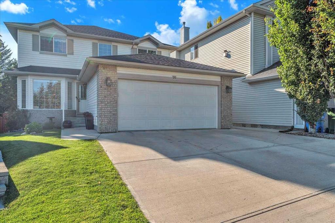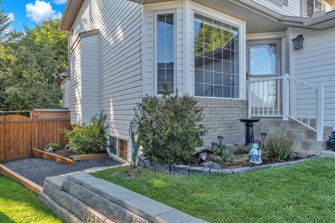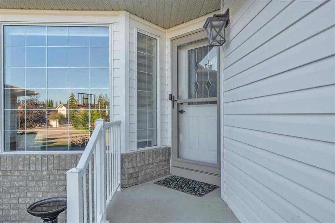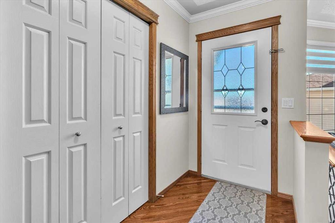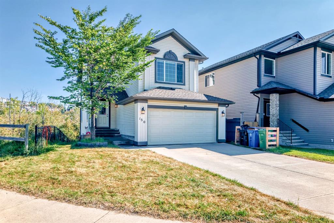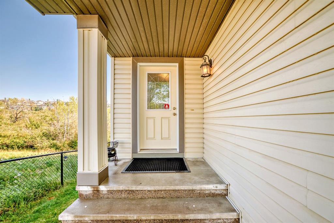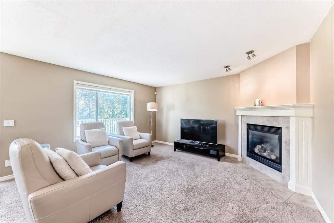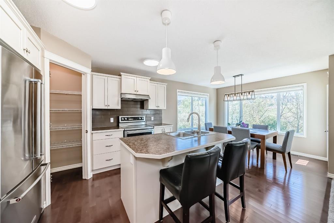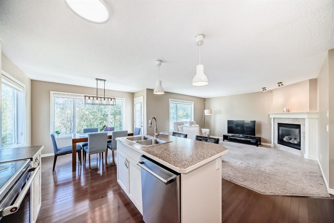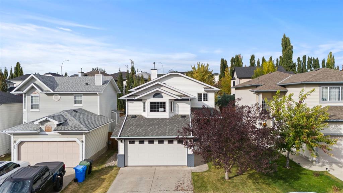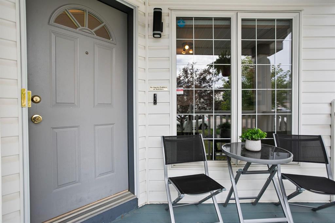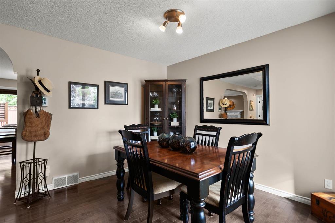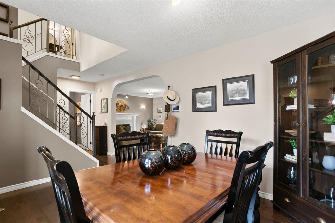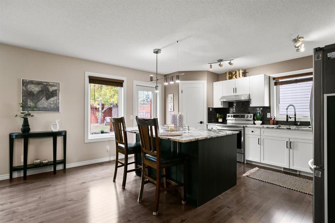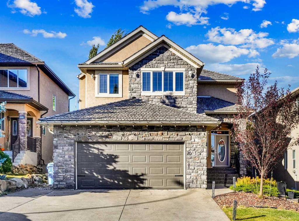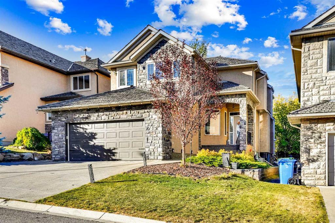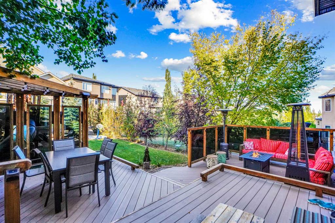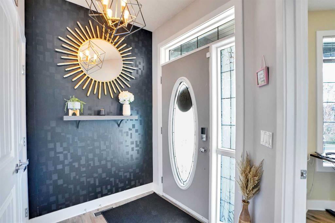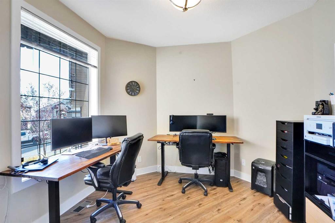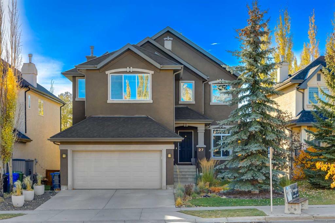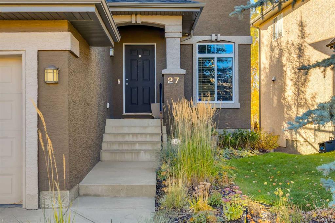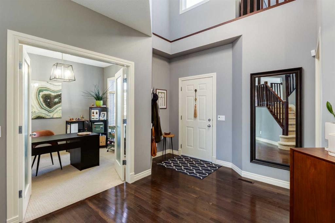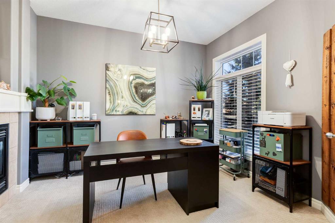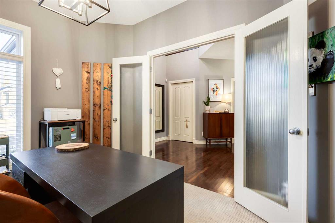53 Tuscany Valley Hill NW
Calgary T3L 2K4
MLS® Number: A2270505
$ 929,900
4
BEDROOMS
3 + 1
BATHROOMS
2,152
SQUARE FEET
2005
YEAR BUILT
Stunning Family Home on Massive Pie Lot Backing Onto Ravine & Pathway in Tuscany! Welcome to this beautifully finished home tucked away on a quiet cul-de-sac in the highly desirable community of Tuscany. This exceptional property sits on a huge pie-shaped lot backing directly onto the ravine and pathway, just steps from parks, a pond, and minutes from schools, the Tuscany Market, Tuscany Club, and the C-Train. The open-concept main floor features a private den, a vaulted great room with a feature fireplace, and a gourmet kitchen with granite countertops, stainless steel appliances, a gas stove, and a large island with eating bar. The dining area opens onto a two-tiered deck, perfect for entertaining or enjoying the peaceful, expansive backyard. Beautiful hardwood flooring runs throughout the main and upper levels. Upstairs offers a spacious bonus room overlooking the great room, along with three generous bedrooms. The primary suite impresses with vaulted ceilings, a 5-piece ensuite featuring double vanities, a jetted tub, separate shower, and a 10' walk-in closet. The fully finished basement provides even more living space with a large recreation area, family room, fourth bedroom, and a full 4-piece bathroom—ideal for guests or teens. The exterior is fully landscaped and fenced, featuring a massive private deck and direct access to the ravine pathway—perfect for outdoor living and family fun. Recent upgrades include: new shingles (6 years ago), new washer and dryer (3 months old), new water heater, dishwasher, and microwave. This is an outstanding family home in one of Tuscany’s most sought-after locations—offering comfort, style, and a beautiful natural setting. A must-see! OPEN HOUSE SUNDAY NOV 16TH 1:00-4:00!
| COMMUNITY | Tuscany |
| PROPERTY TYPE | Detached |
| BUILDING TYPE | House |
| STYLE | 2 Storey |
| YEAR BUILT | 2005 |
| SQUARE FOOTAGE | 2,152 |
| BEDROOMS | 4 |
| BATHROOMS | 4.00 |
| BASEMENT | Full |
| AMENITIES | |
| APPLIANCES | Dishwasher, Dryer, Garage Control(s), Gas Stove, Microwave, Refrigerator, Washer, Window Coverings |
| COOLING | Central Air |
| FIREPLACE | Gas, Great Room |
| FLOORING | Carpet, Hardwood, Tile |
| HEATING | Forced Air |
| LAUNDRY | Main Level |
| LOT FEATURES | Backs on to Park/Green Space, Cul-De-Sac, Gentle Sloping, Landscaped, Pie Shaped Lot |
| PARKING | Double Garage Attached |
| RESTRICTIONS | None Known |
| ROOF | Asphalt |
| TITLE | Fee Simple |
| BROKER | Real Broker |
| ROOMS | DIMENSIONS (m) | LEVEL |
|---|---|---|
| Family Room | 25`10" x 12`3" | Lower |
| Game Room | 17`1" x 12`5" | Lower |
| Bedroom | 11`2" x 10`2" | Lower |
| 4pc Bathroom | 7`3" x 5`2" | Lower |
| Storage | 12`0" x 10`3" | Lower |
| Foyer | 11`4" x 4`11" | Main |
| Den | 11`2" x 11`2" | Main |
| Kitchen | 15`5" x 13`6" | Main |
| Pantry | 6`4" x 4`2" | Main |
| Living Room | 16`11" x 12`10" | Main |
| Dining Room | 9`11" x 9`8" | Main |
| 2pc Bathroom | 4`7" x 4`7" | Main |
| Mud Room | 10`3" x 7`10" | Main |
| Bedroom - Primary | 15`10" x 13`7" | Upper |
| 5pc Ensuite bath | 12`11" x 9`10" | Upper |
| Bedroom | 9`11" x 9`11" | Upper |
| Bedroom | 11`2" x 10`2" | Upper |
| 4pc Bathroom | 8`3" x 4`11" | Upper |
| Bonus Room | 13`11" x 12`10" | Upper |

