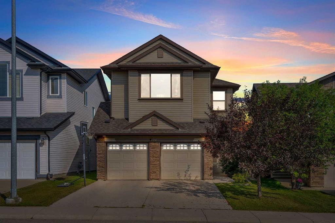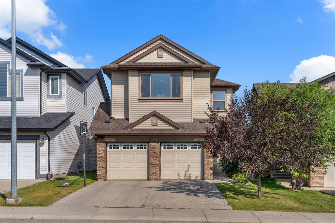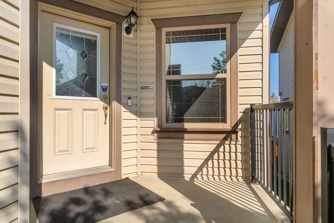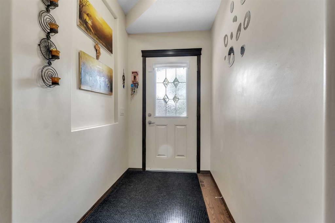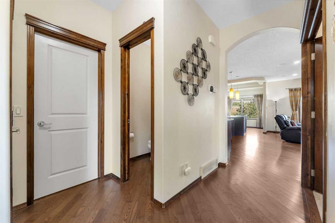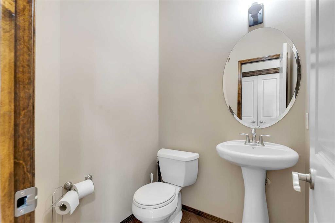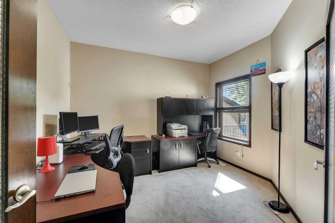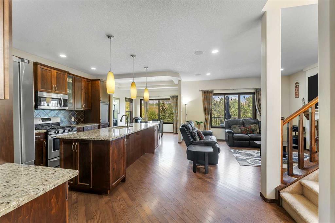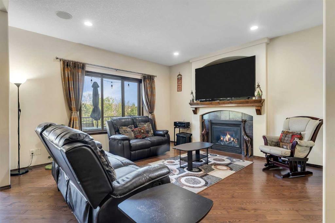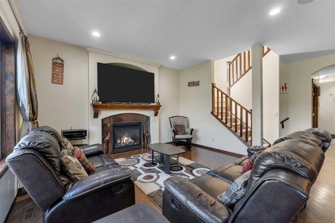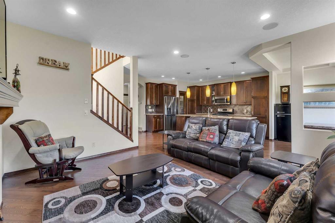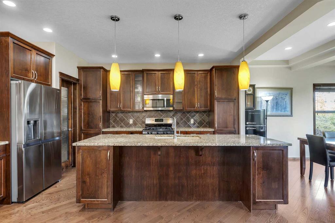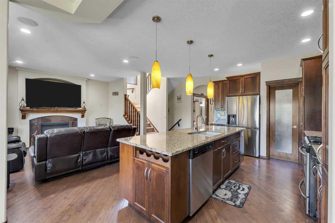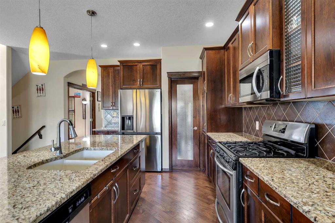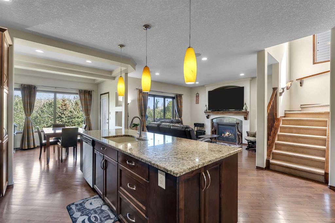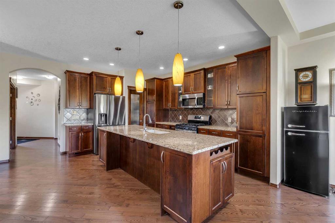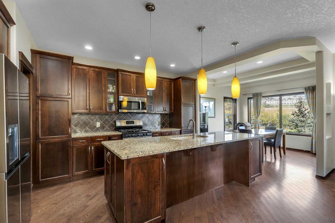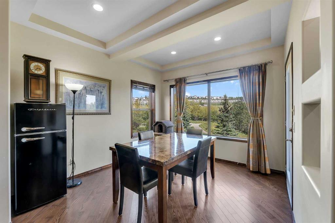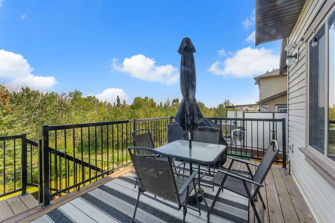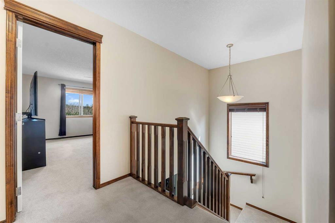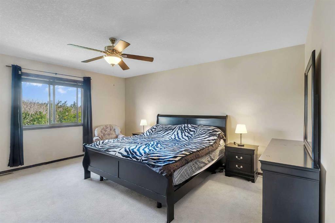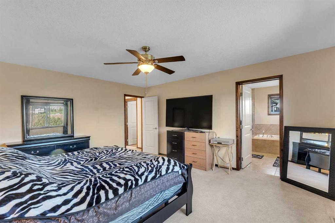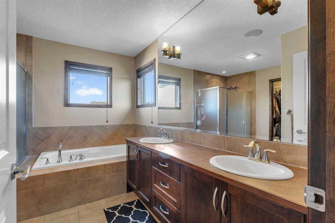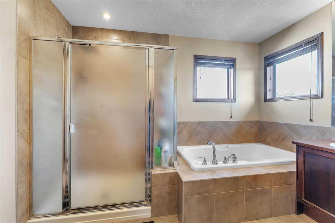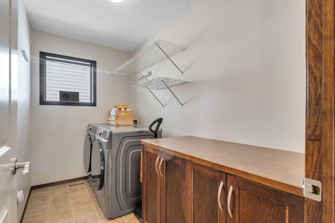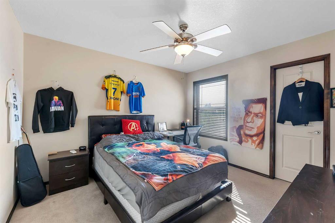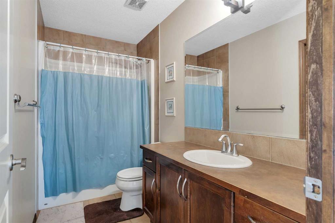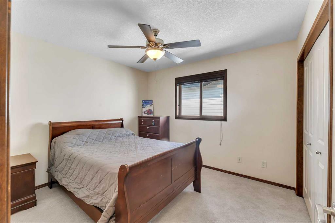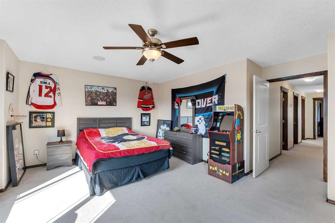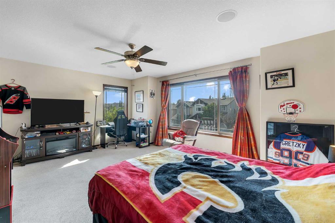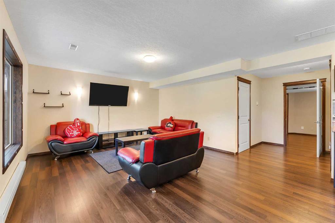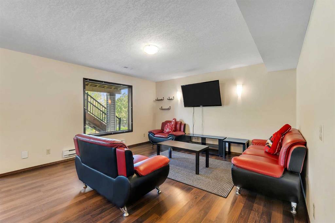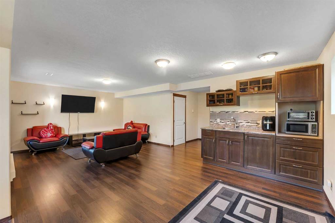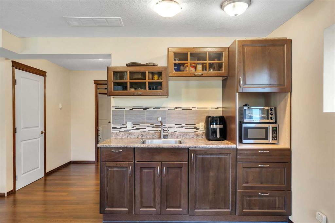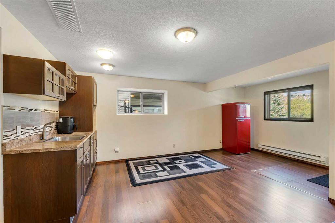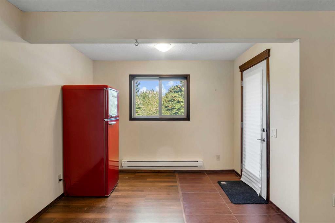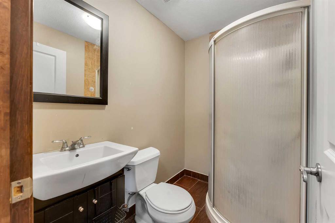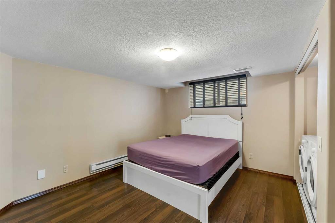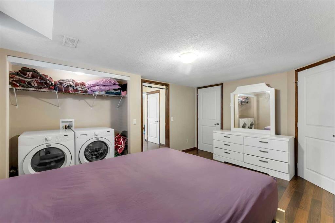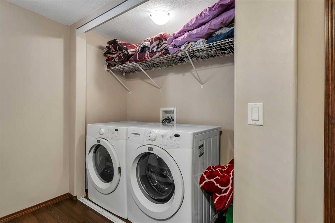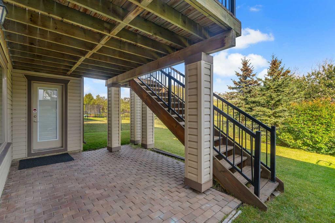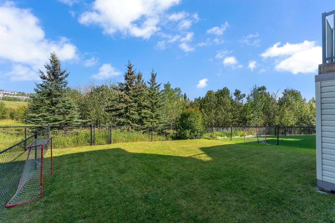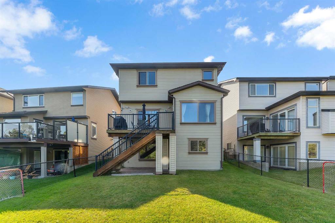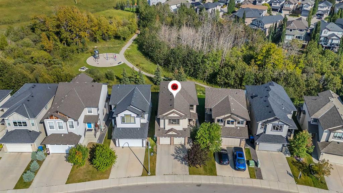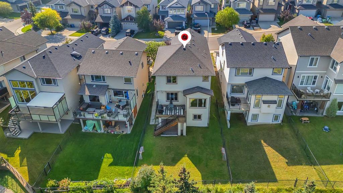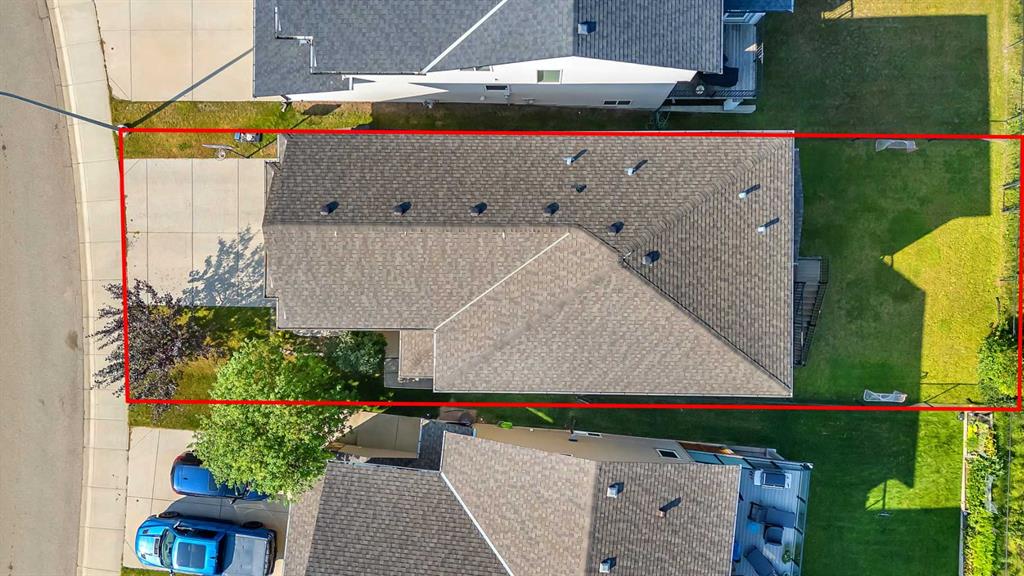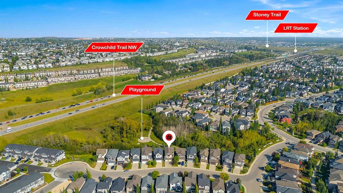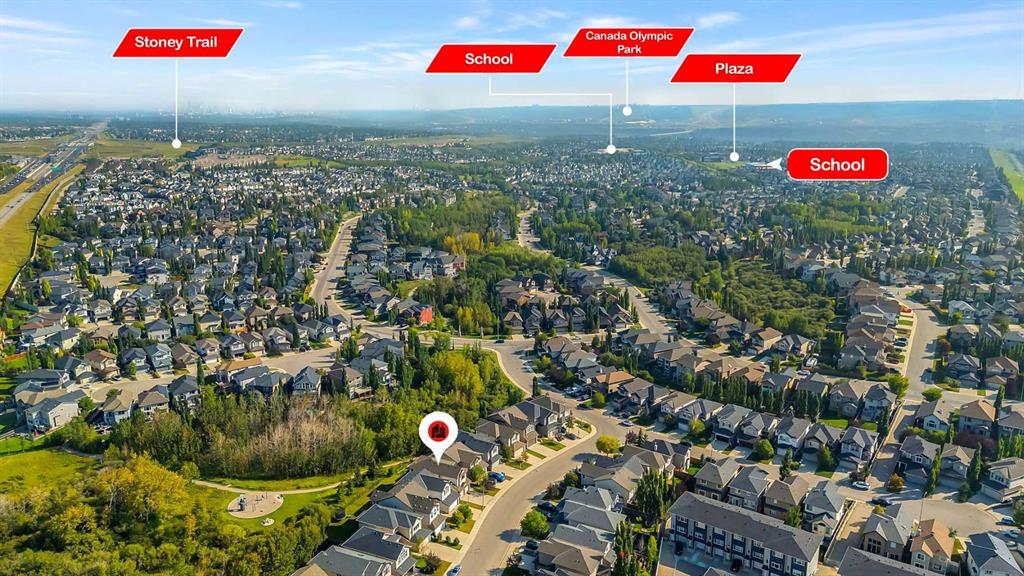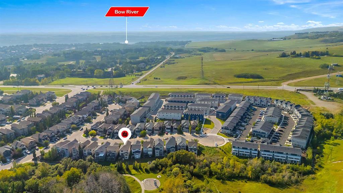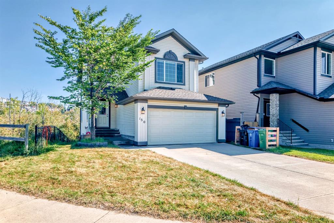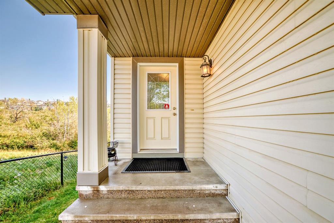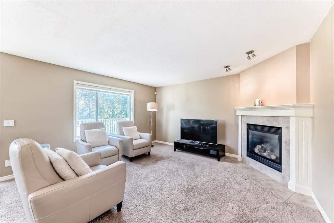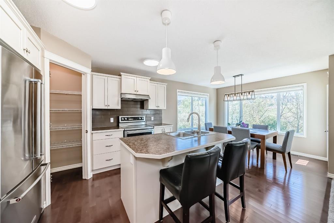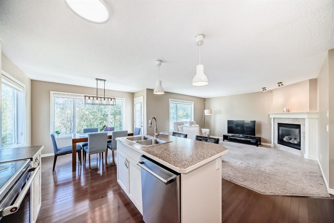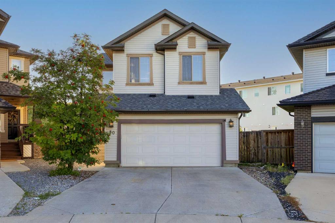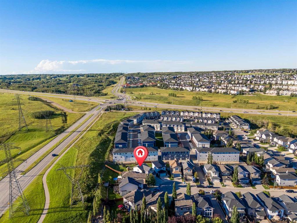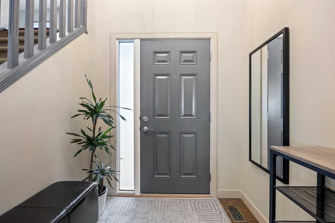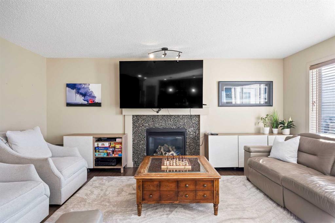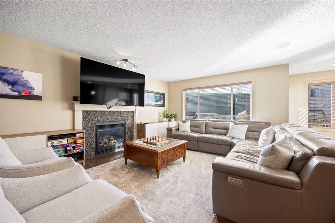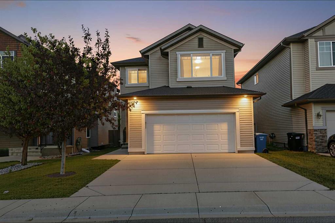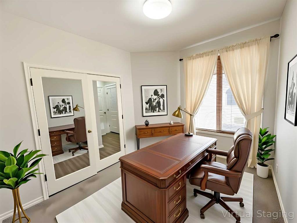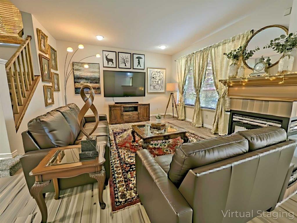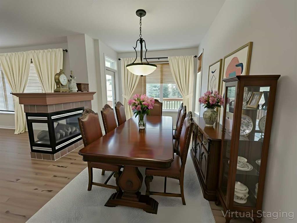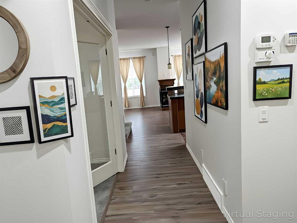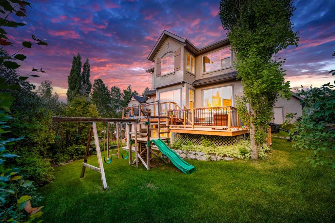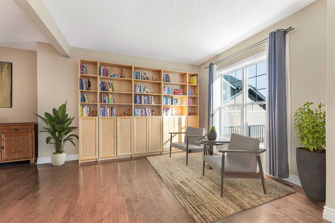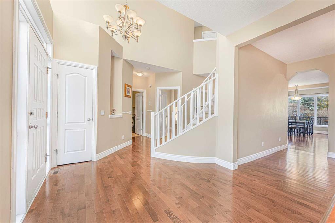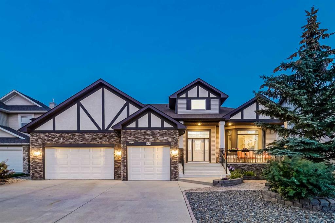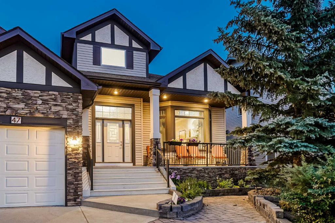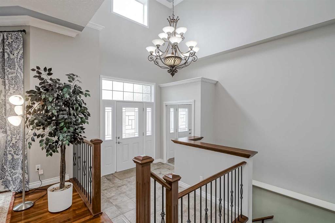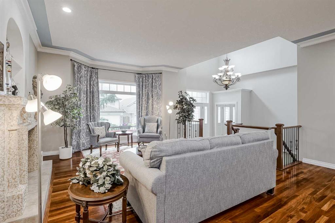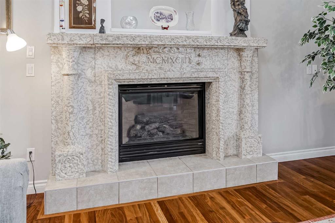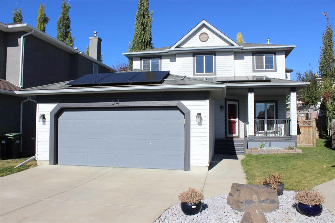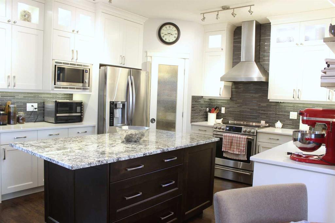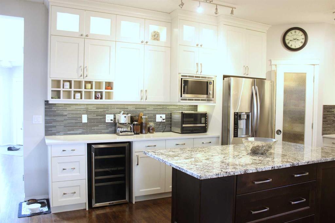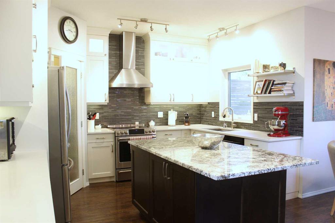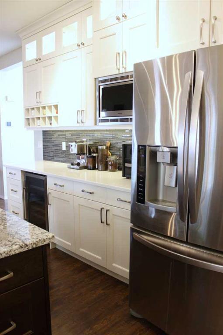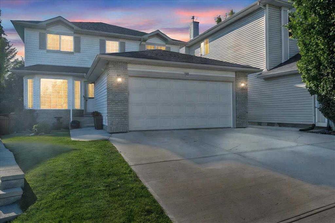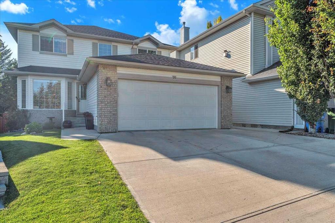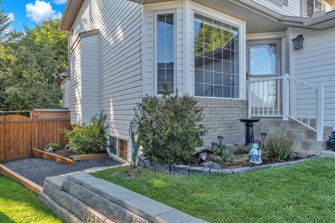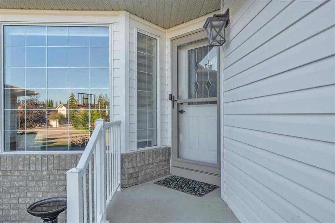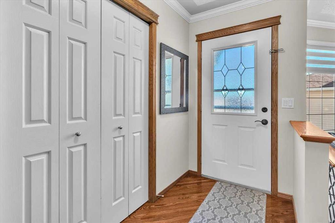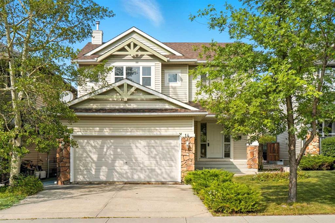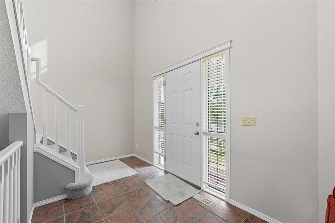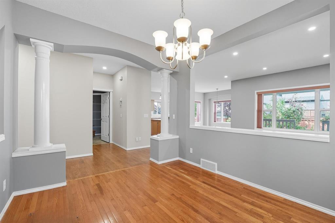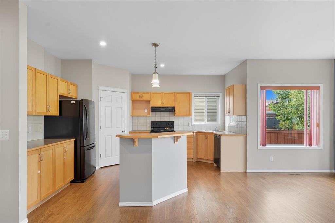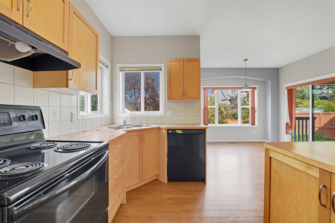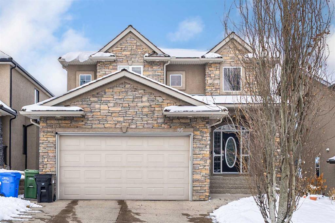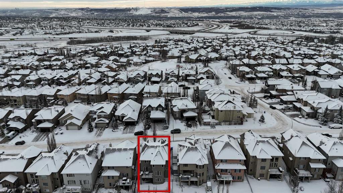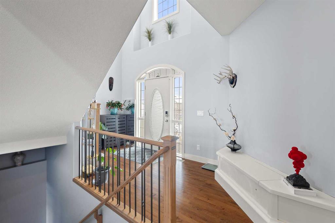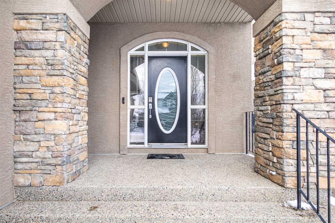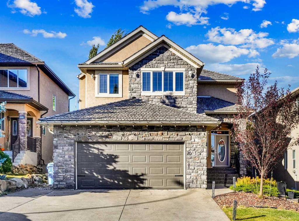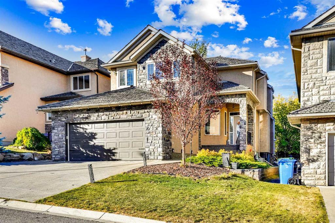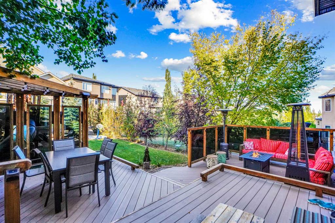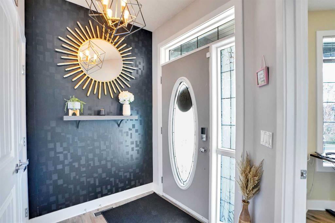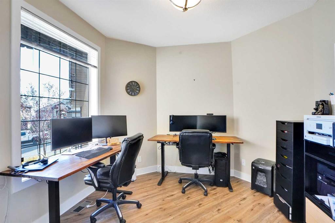126 Tuscany Summit Heath NW
Calgary T3L 0B9
MLS® Number: A2255201
$ 949,900
4
BEDROOMS
3 + 1
BATHROOMS
2,327
SQUARE FEET
2008
YEAR BUILT
126 Tuscany Summit Heath NW – Where Nature Meets Refined Living. Perched in the heart of one of Calgary’s most sought-after communities, this remarkable home offers more than 3,200 sq. ft. of thoughtfully designed living space, blending comfort and sophistication with the tranquility of nature. Set on a 35’ x 117’ lot, the property backs directly onto a scenic ravine with a pathway and park, providing both privacy and a stunning backdrop year-round. Step inside to a welcoming foyer with a custom built-in closet that opens to a bright front office—perfect for today’s work-from-home lifestyle. The main living area impresses with its warm, traditional gas fireplace and oversized windows that frame serene views of the ravine. The kitchen features rich shaker-style cabinetry, granite countertops, a gas stove, microwave hood fan, and a central island with breakfast bar, making it the heart of the home for both casual meals and lively entertaining. Upstairs, retreat to a spacious primary suite complete with a walk-in closet and a five-piece ensuite showcasing granite counters and a corner soaker tub. Two additional bedrooms, a full bath, a large bonus room (currently used as a bedroom), and a convenient laundry room complete the upper level. The fully finished walkout basement—with 9-foot ceilings—extends the living space and includes a fourth bedroom with laundry, a three-piece bath, second laundry, wet bar, and electric baseboard heating, offering flexibility for guests, extended family, or an independent living setup. Step outside to a large deck with stairs leading to a landscaped backyard that opens directly to the ravine pathway. Built-in speaker system in the main floor, bonus room, ensuite and rear deck. Whether it’s morning walks, evening strolls, or family playtime at the park, this setting truly brings outdoor living to your doorstep. Located in vibrant Tuscany, residents enjoy close proximity to schools, shopping, transit, and major routes including Stoney Trail and Crowchild Trail. This is more than a home—it’s a lifestyle opportunity rarely available.
| COMMUNITY | Tuscany |
| PROPERTY TYPE | Detached |
| BUILDING TYPE | House |
| STYLE | 2 Storey |
| YEAR BUILT | 2008 |
| SQUARE FOOTAGE | 2,327 |
| BEDROOMS | 4 |
| BATHROOMS | 4.00 |
| BASEMENT | Full |
| AMENITIES | |
| APPLIANCES | Central Air Conditioner, Dishwasher, Dryer, Gas Stove, Microwave Hood Fan, Refrigerator, Washer, Washer/Dryer, Window Coverings |
| COOLING | Central Air |
| FIREPLACE | Gas |
| FLOORING | Carpet, Ceramic Tile, Hardwood |
| HEATING | Forced Air |
| LAUNDRY | In Basement, Upper Level |
| LOT FEATURES | Backs on to Park/Green Space, Environmental Reserve, Rectangular Lot |
| PARKING | Double Garage Attached |
| RESTRICTIONS | None Known |
| ROOF | Asphalt Shingle |
| TITLE | Fee Simple |
| BROKER | RE/MAX iRealty Innovations |
| ROOMS | DIMENSIONS (m) | LEVEL |
|---|---|---|
| 3pc Bathroom | 6`11" x 4`11" | Basement |
| Bedroom | 14`8" x 11`4" | Basement |
| Game Room | 23`11" x 20`0" | Basement |
| 2pc Bathroom | 4`10" x 5`0" | Main |
| Dining Room | 10`11" x 11`8" | Main |
| Kitchen | 10`11" x 15`8" | Main |
| Living Room | 15`8" x 21`4" | Main |
| Office | 10`6" x 11`8" | Main |
| 4pc Bathroom | 10`0" x 4`11" | Upper |
| 5pc Ensuite bath | 10`7" x 10`11" | Upper |
| Bedroom | 10`8" x 11`10" | Upper |
| Bedroom | 10`0" x 11`0" | Upper |
| Bonus Room | 18`0" x 17`0" | Upper |
| Laundry | 10`0" x 5`4" | Upper |
| Bedroom - Primary | 14`1" x 16`0" | Upper |

