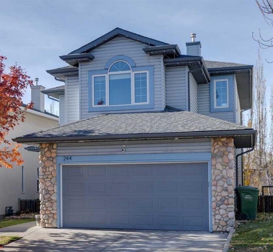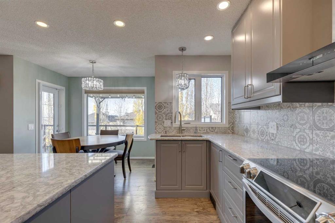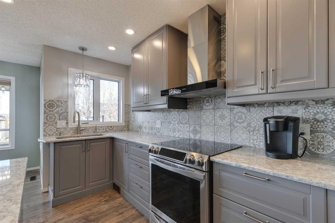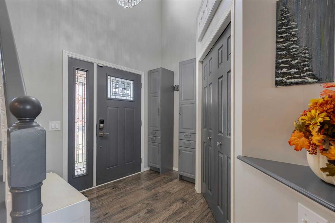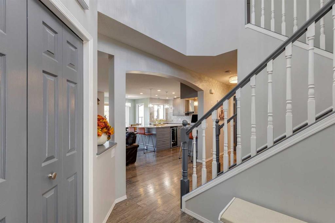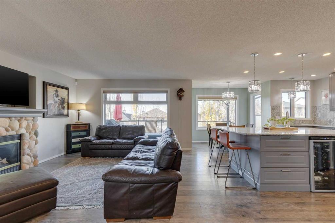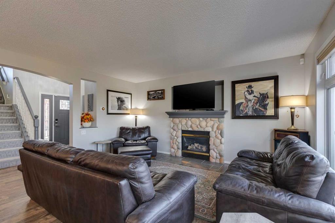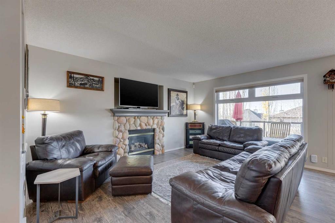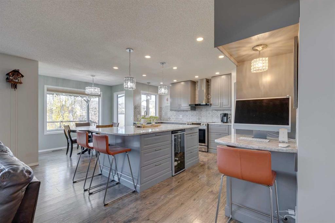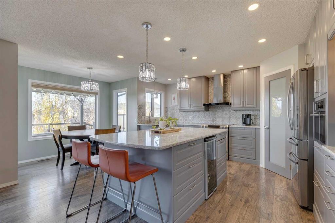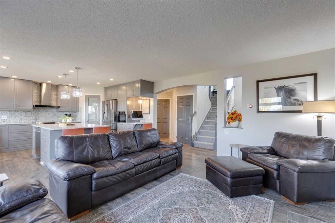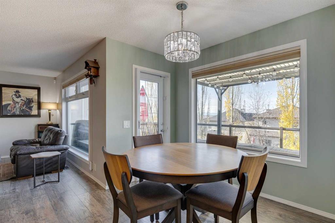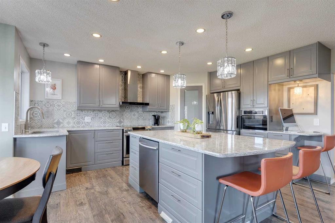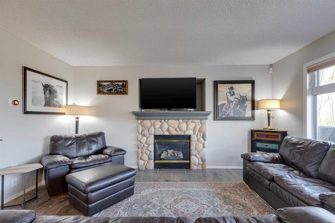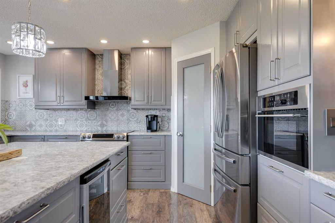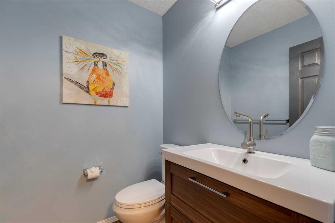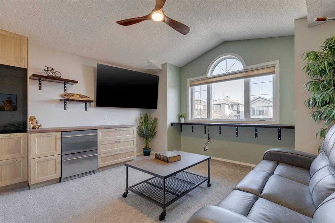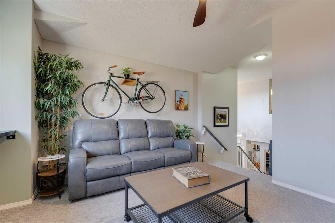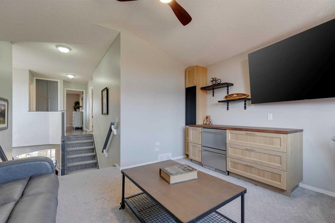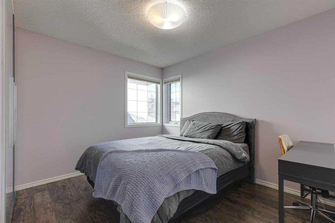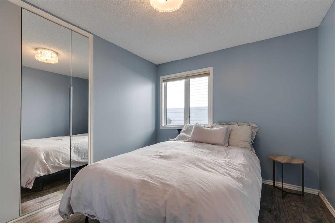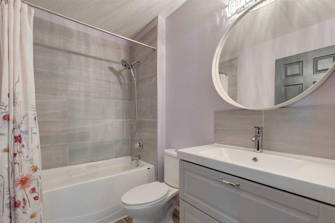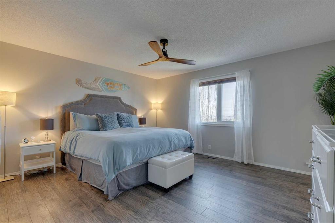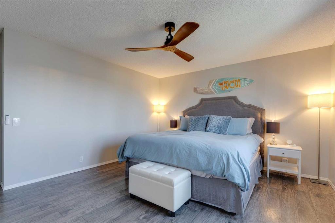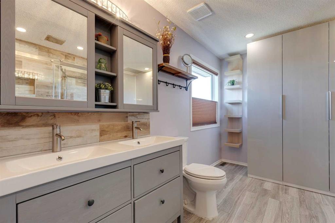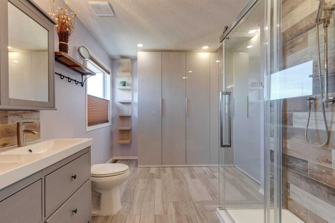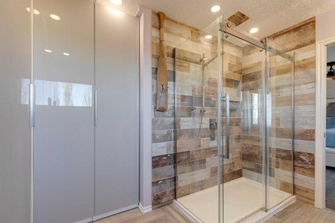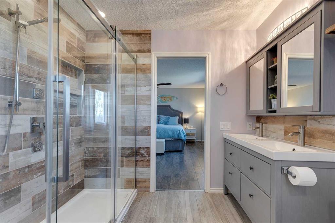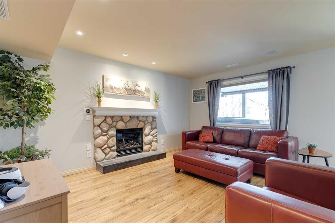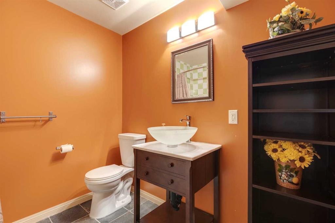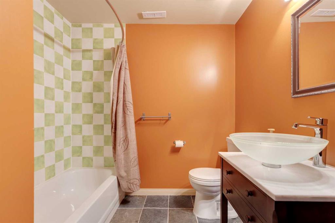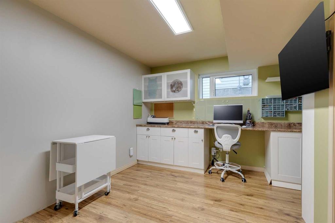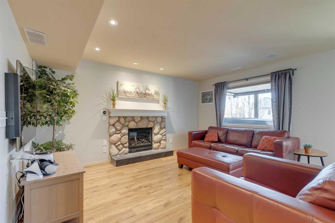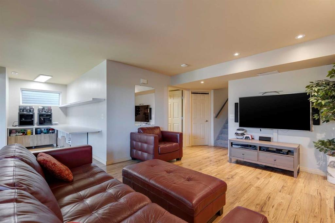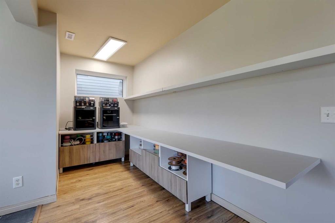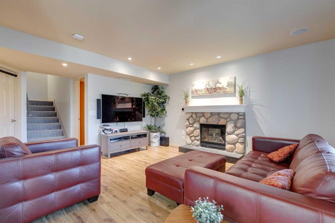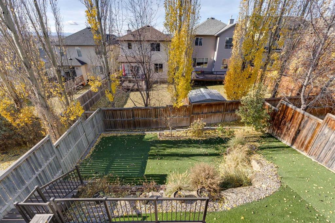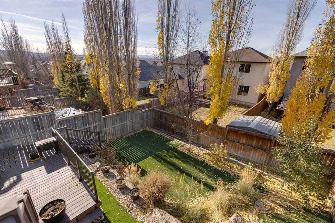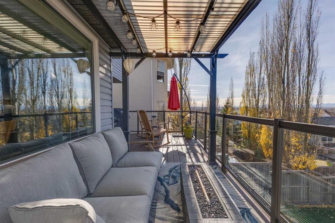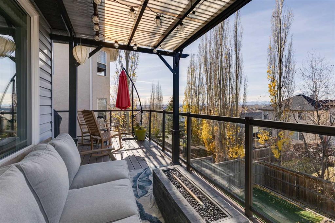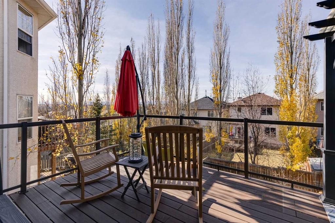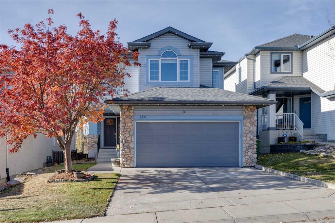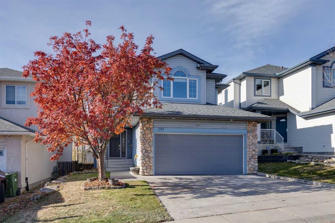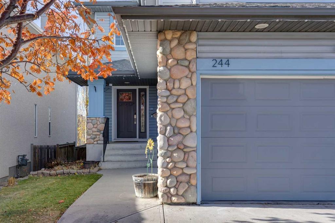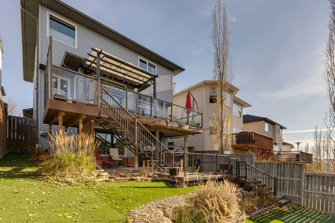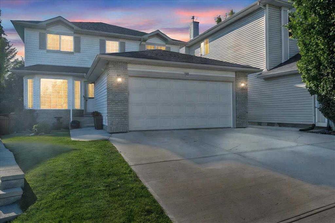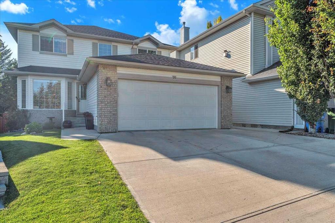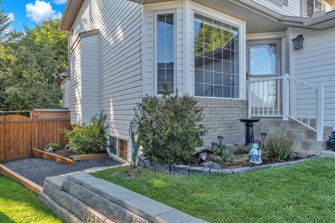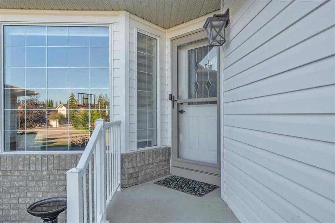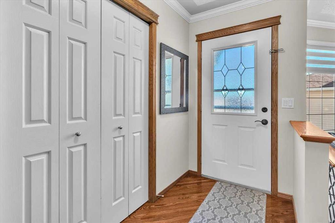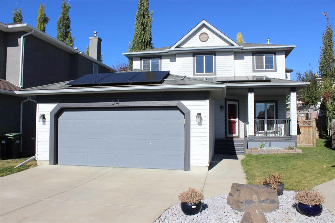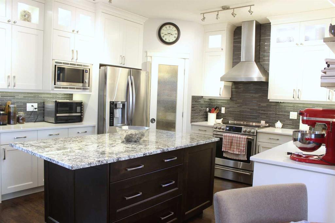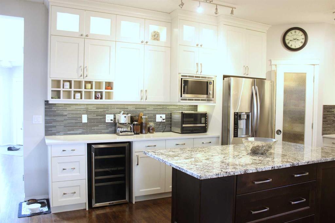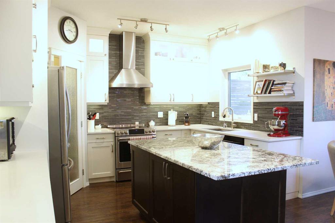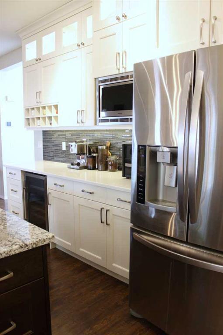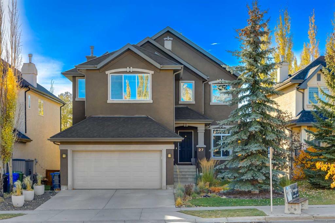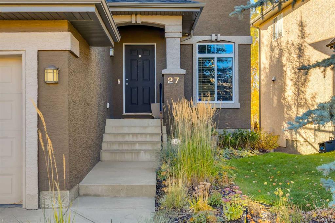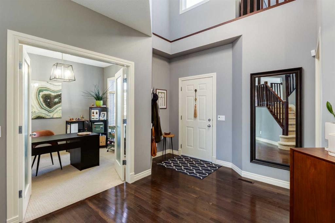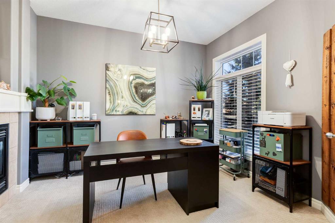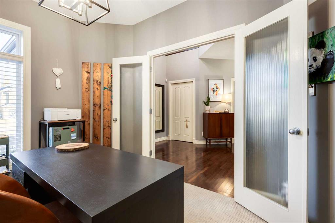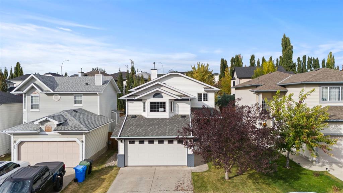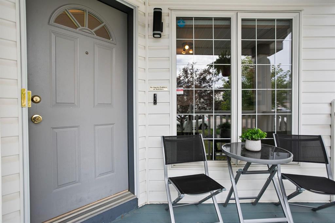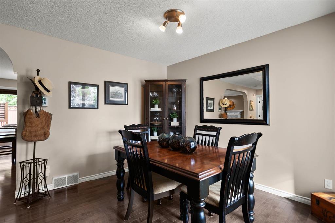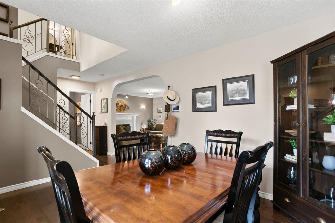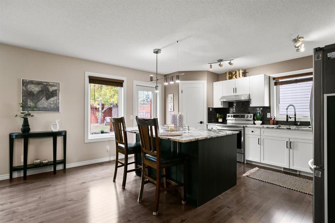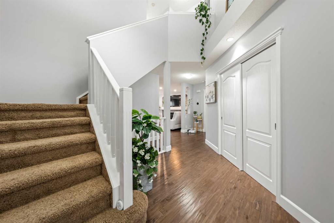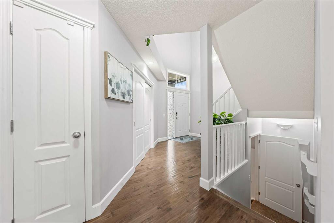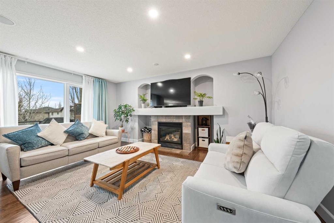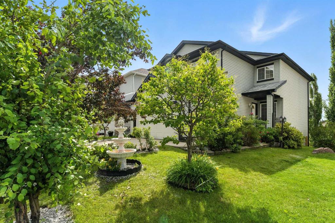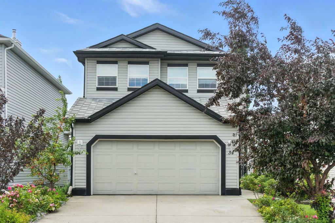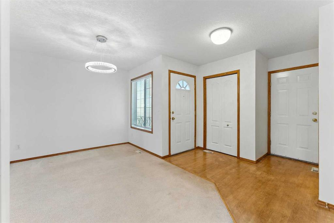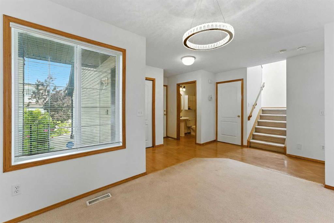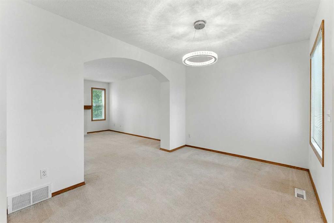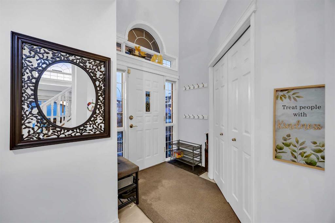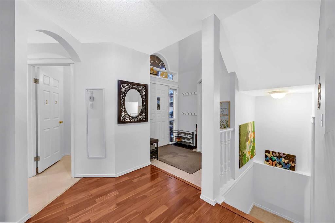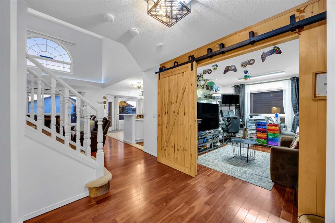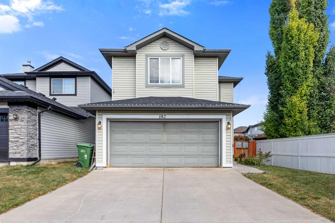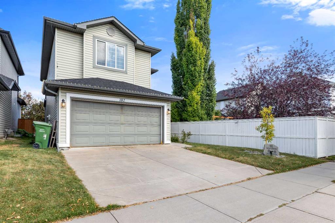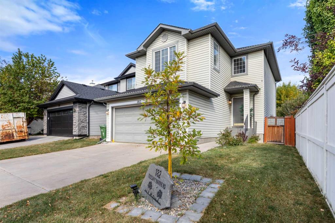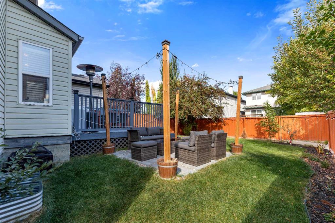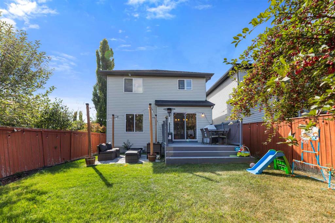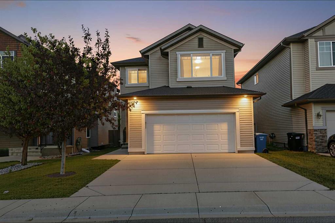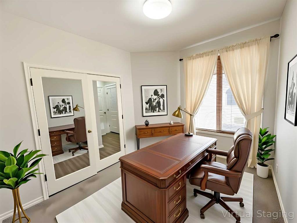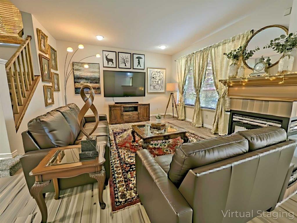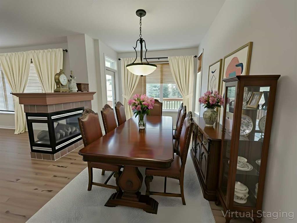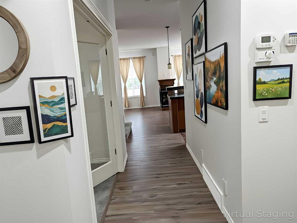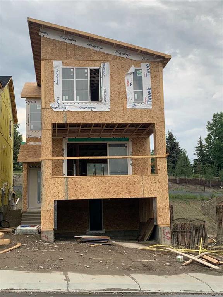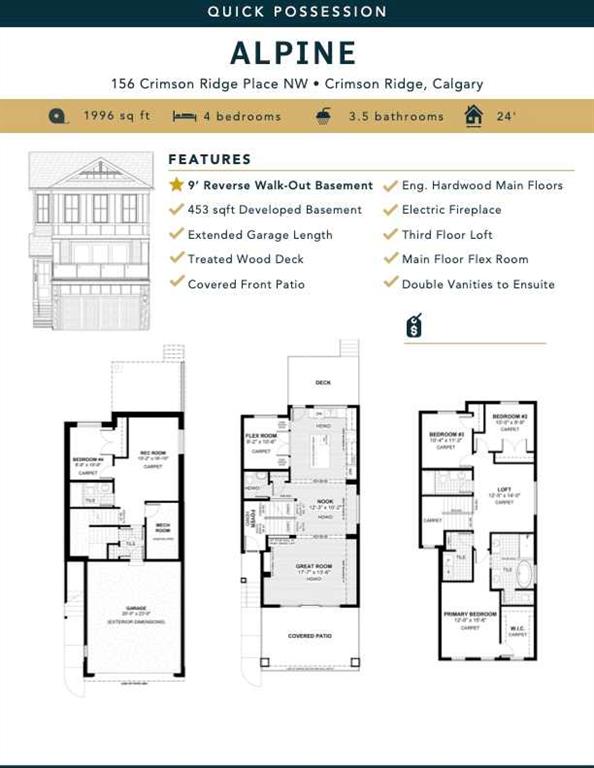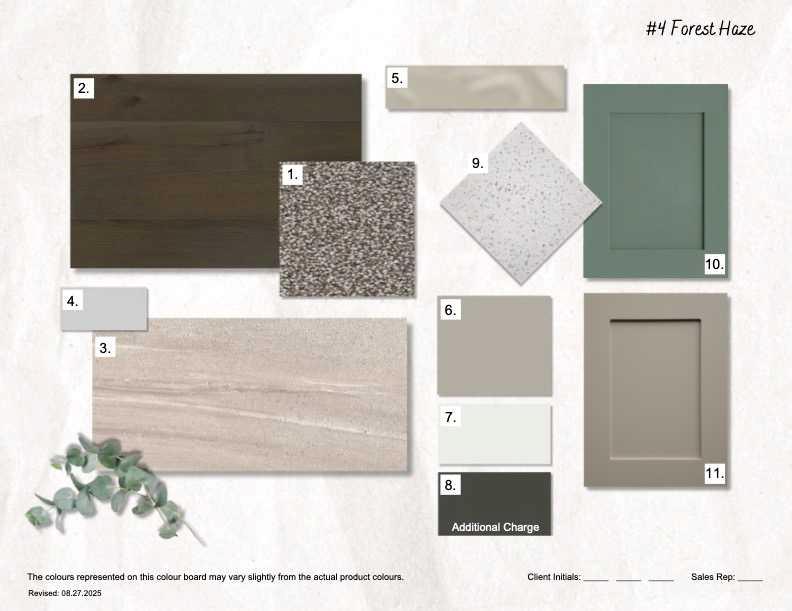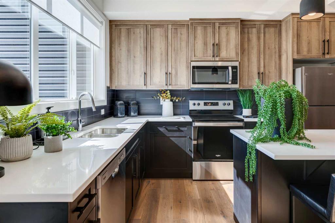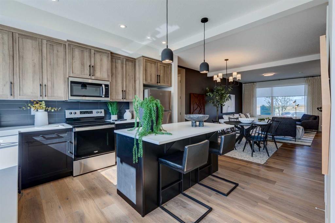244 Tuscany Ridge View NW
Calgary T3L 2J7
MLS® Number: A2267211
$ 849,900
4
BEDROOMS
3 + 1
BATHROOMS
2000
YEAR BUILT
Welcome to 244 Tuscany Ridge View NW — a fully renovated two-storey walkout sitting on one of Tuscany’s most desirable view lots. Every inch of this home has been updated to combine modern comfort with timeless design and low-maintenance living. The open-concept main floor is filled with natural light, where large west-facing windows frame sweeping mountain and valley views. The custom kitchen features quartz countertops, full-height cabinetry, premium stainless-steel appliances, and flows seamlessly into the dining and family areas — ideal for everyday life and entertaining. Upstairs, you’ll find three generous bedrooms including a primary suite with a luxurious ensuite featuring a rain shower and custom built-in closet system. Each bedroom includes its own built-in storage for added convenience. The fully finished walkout basement opens onto a private, low-maintenance backyard with a hot tub and plenty of space for a home gym, office, or media room. Major upgrades include a brand new roof, triple-pane windows, new deck, and updated mechanical systems including furnace, air conditioning, and water softener. Fresh paint, new flooring, lighting, and fixtures complete the home’s transformation. Ideally located on a quiet street in family-friendly Tuscany, you’re just steps from parks, pathways, and schools, with quick access to Stoney Trail, Crowchild Trail, and the C-Train. This one is truly move-in ready, offering stunning views and a thoughtful renovation from top to bottom. For more information, photos, and a guided 360 tour, click the links below!
| COMMUNITY | Tuscany |
| PROPERTY TYPE | Detached |
| BUILDING TYPE | House |
| STYLE | 2 Storey |
| YEAR BUILT | 2000 |
| SQUARE FOOTAGE | 1,890 |
| BEDROOMS | 4 |
| BATHROOMS | 4.00 |
| BASEMENT | Full |
| AMENITIES | |
| APPLIANCES | Bar Fridge, Central Air Conditioner, Dishwasher, Dryer, Electric Oven, Microwave Hood Fan, Refrigerator, Washer, Window Coverings |
| COOLING | Central Air |
| FIREPLACE | Basement, Family Room, Gas, Other |
| FLOORING | Carpet, Ceramic Tile, Laminate, Slate |
| HEATING | Forced Air, Natural Gas |
| LAUNDRY | Main Level |
| LOT FEATURES | Back Yard, Interior Lot, Landscaped, Lawn, Many Trees, Private, Street Lighting, Underground Sprinklers |
| PARKING | Concrete Driveway, Double Garage Attached, Garage Faces Front |
| RESTRICTIONS | None Known |
| ROOF | Asphalt Shingle |
| TITLE | Fee Simple |
| BROKER | eXp Realty |
| ROOMS | DIMENSIONS (m) | LEVEL |
|---|---|---|
| 4pc Bathroom | 7`5" x 8`11" | Basement |
| Bedroom | 12`6" x 11`9" | Basement |
| Game Room | 25`9" x 18`7" | Basement |
| Furnace/Utility Room | 14`6" x 11`5" | Basement |
| 2pc Bathroom | 5`5" x 5`0" | Main |
| Dining Room | 8`11" x 7`10" | Main |
| Foyer | 8`2" x 9`2" | Main |
| Kitchen | 13`11" x 15`3" | Main |
| Laundry | 9`1" x 7`9" | Main |
| Living Room | 15`0" x 15`3" | Main |
| 4pc Bathroom | 8`0" x 5`4" | Second |
| 4pc Ensuite bath | 11`7" x 10`7" | Second |
| Kitchenette | 3`8" x 7`9" | Second |
| Bedroom | 11`8" x 9`7" | Second |
| Bedroom | 11`8" x 13`0" | Second |
| Family Room | 14`0" x 13`10" | Second |
| Bedroom - Primary | 15`0" x 14`1" | Second |

