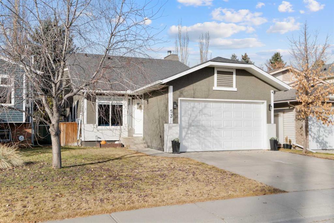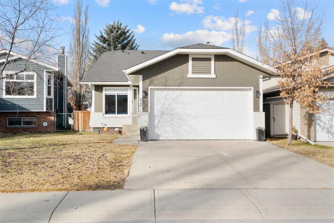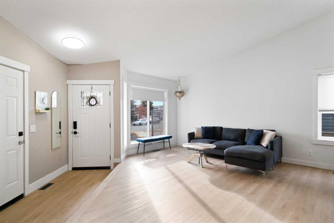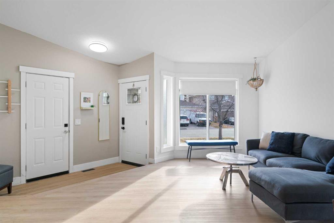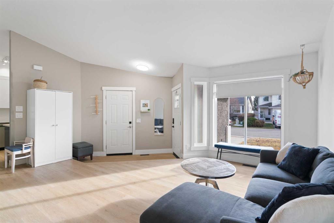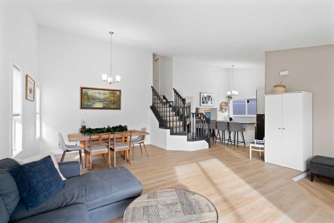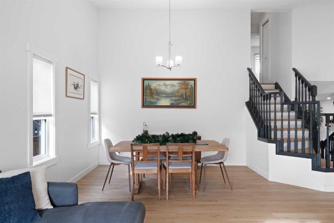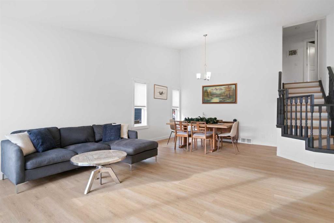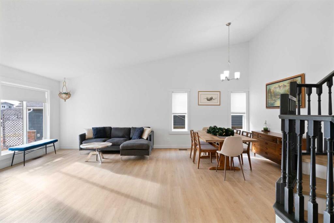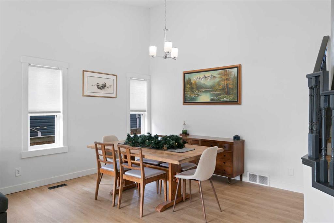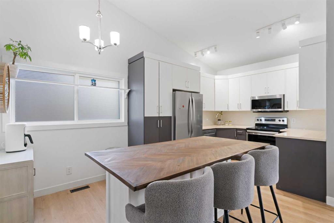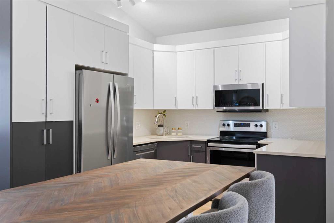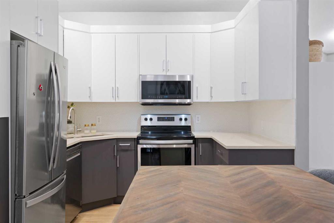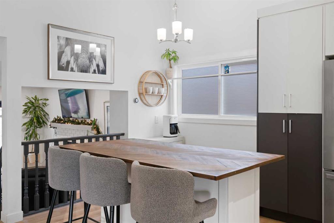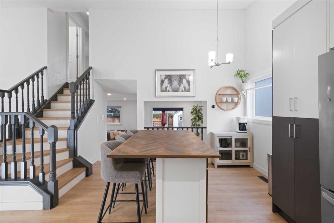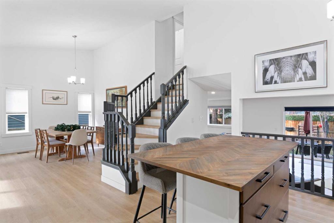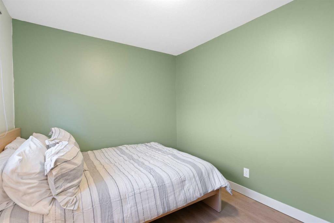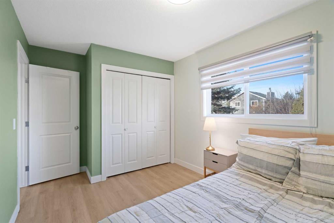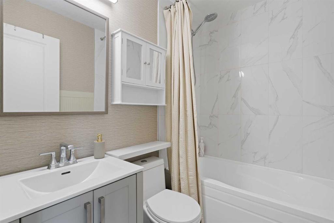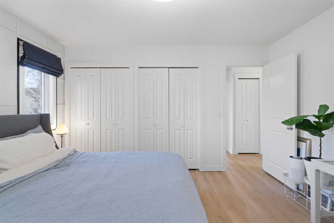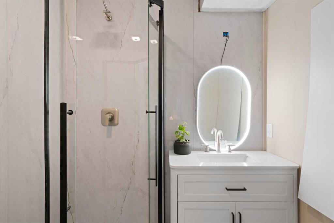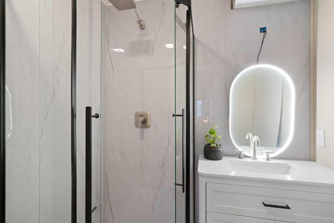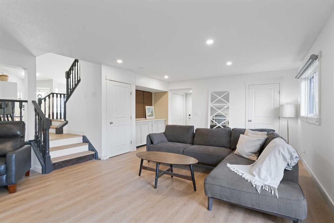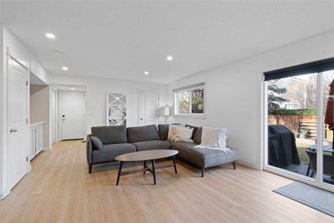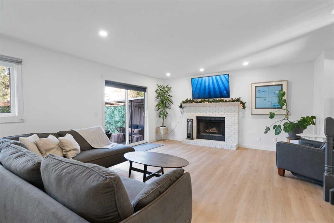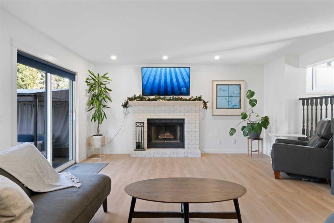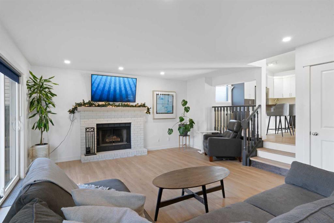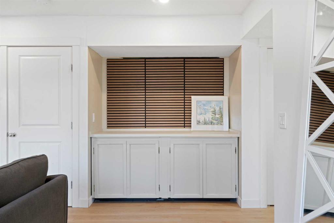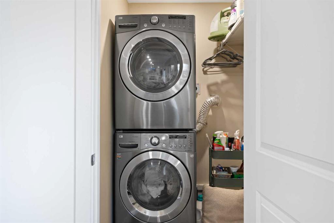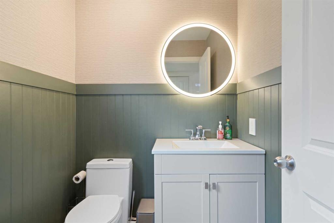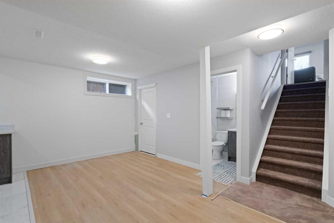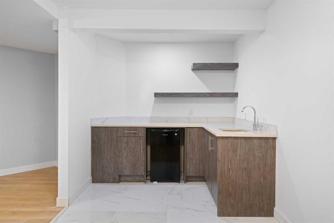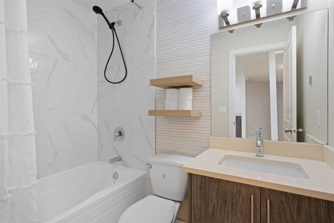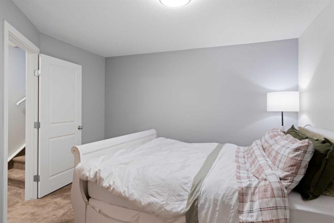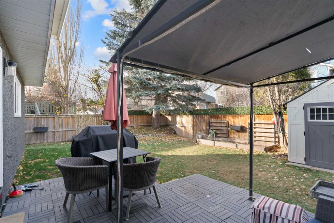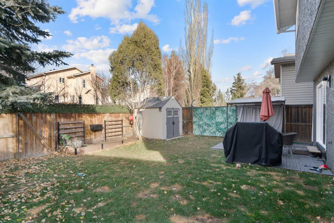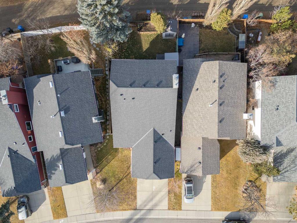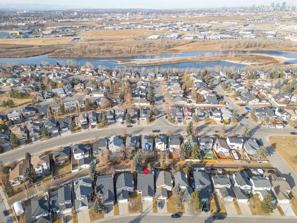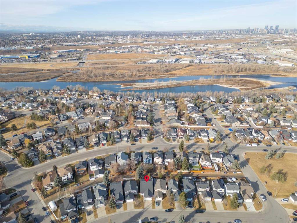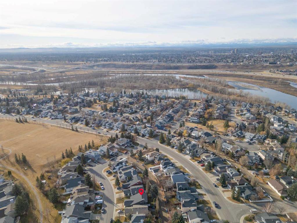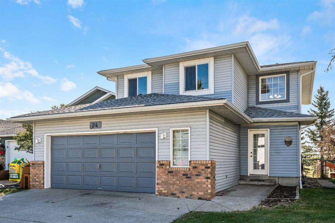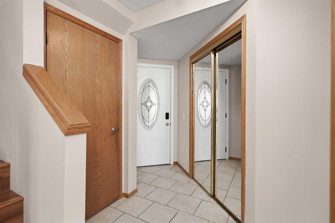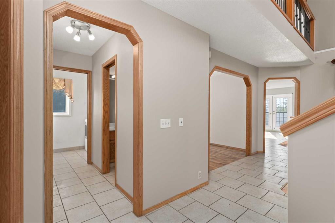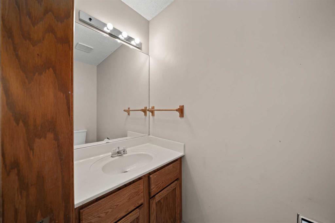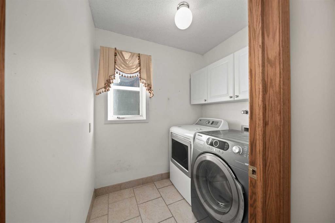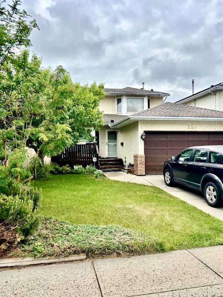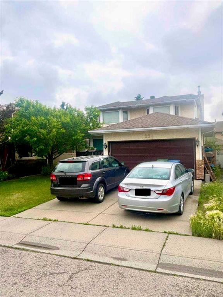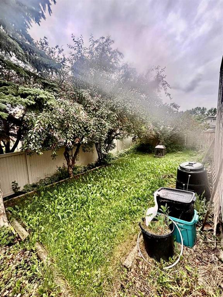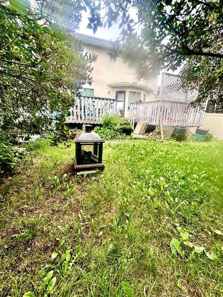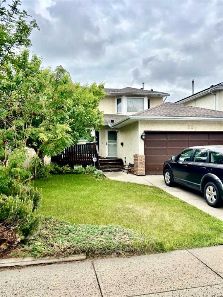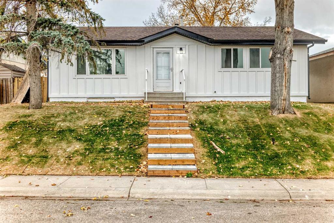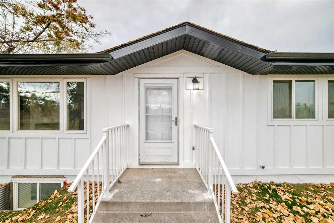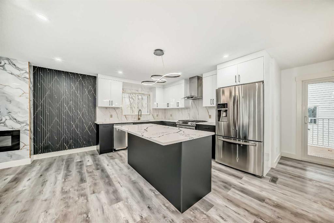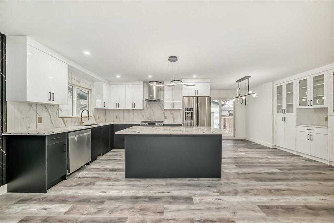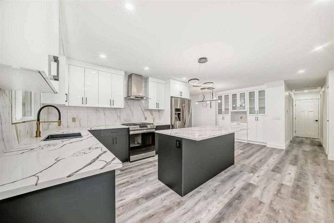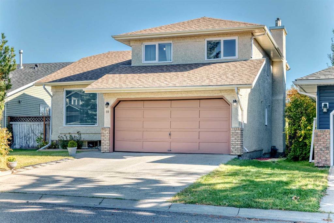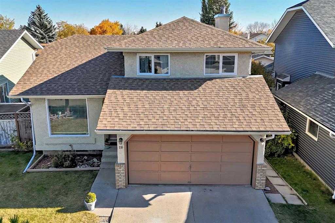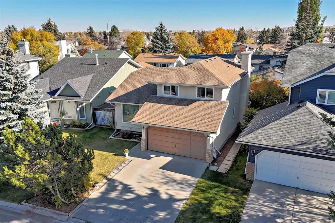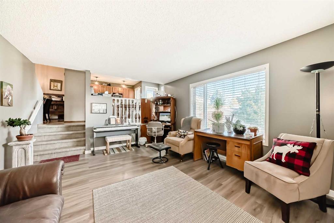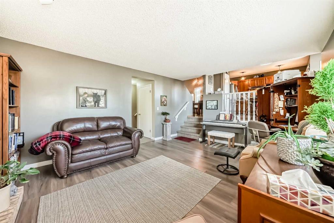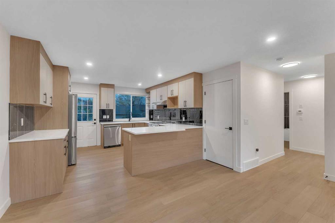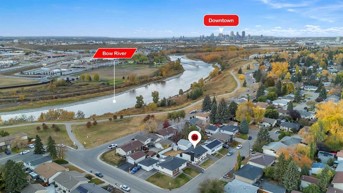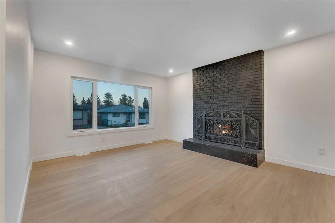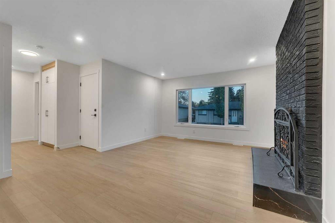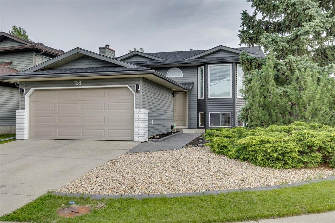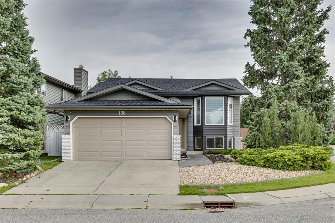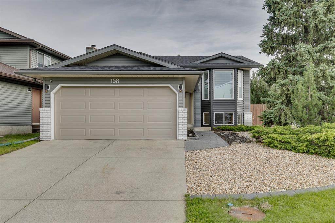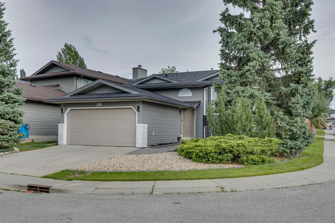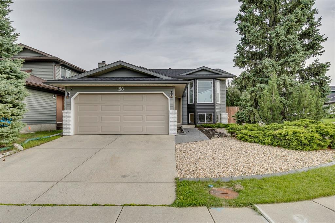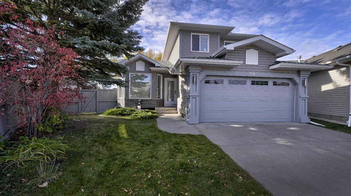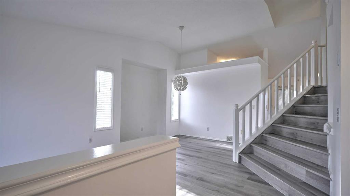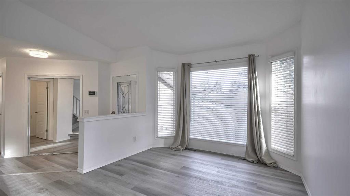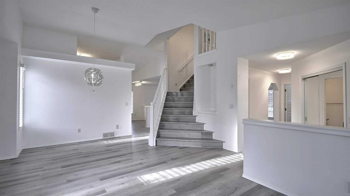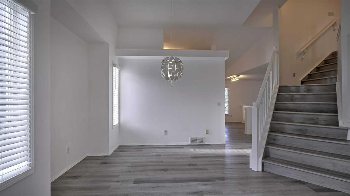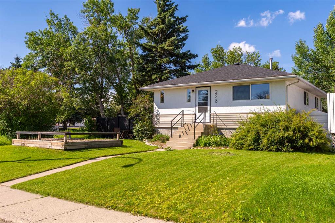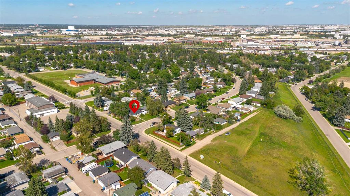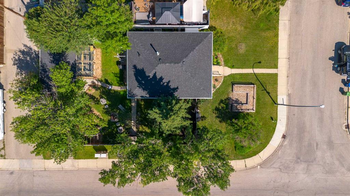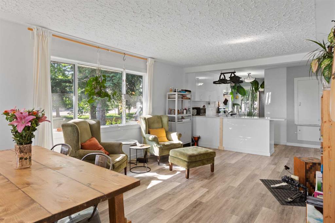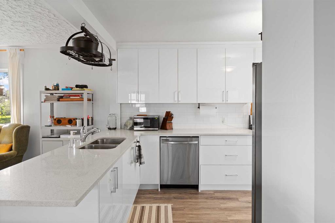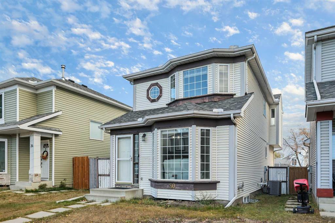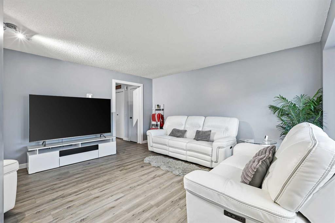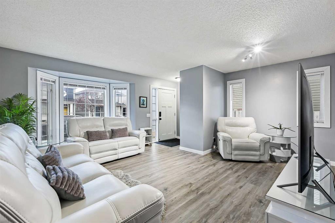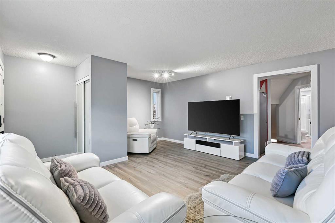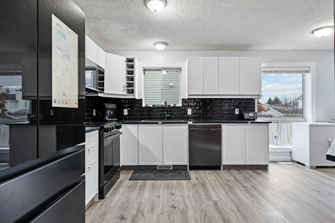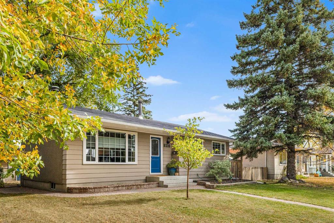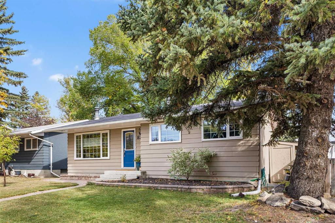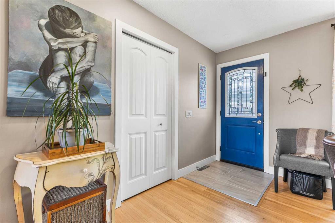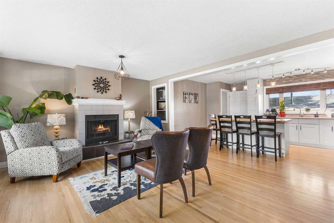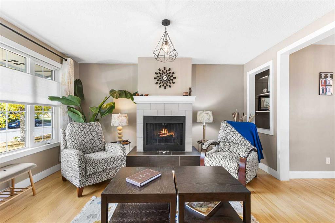53 Riverside Crescent SE
Calgary T2C3Y1
MLS® Number: A2270807
$ 729,900
4
BEDROOMS
3 + 1
BATHROOMS
1,749
SQUARE FEET
1990
YEAR BUILT
A rare opportunity to own an updated 1700+ sq ft four-level split in Riverbend, perfectly placed just steps from the park and the Bow River. Morning walks, weekend bike rides, quiet evening strolls… it’s all basically your backyard. And with quick access to downtown, you can get to the office in minutes without sacrificing the peace and calm of a real neighbourhood. Plus, you’re only minutes from Costco, Sue Higgins Dog Park, and Deerfoot Meadows — so you, your dog, and your car’s trunk all win. Step inside and the first thing you’ll notice is the impressive vaulted ceiling stretching over the living room and kitchen. It makes the home feel big, bright, and just a little bit dramatic in the best possible way. Newer luxury vinyl plank flooring carries through the main level, upper floor, and lower levels, tying everything together with clean lines and modern continuity. The kitchen brings the charm with its two-tone flat-panel cabinetry and newer stainless-steel appliances. It’s the type of kitchen that looks good even when you haven’t meal-prepped in weeks. The open layout keeps the whole main floor feeling airy and inviting, perfect for hosting holidays or casual nights in. Upstairs, you’ll find three comfortable bedrooms, including a primary suite with its own 3-piece ensuite, plus a beautifully updated 4-piece main bathroom. Every space has been refreshed with a modern touch — zero signs of past-decade décor crimes. A few steps down is the home’s dedicated “hangout zone”: a cozy level with a charming brick fireplace, recessed lighting, sliding doors to the yard, a half bath, built-in storage, and a tucked-away laundry area. The convenient side entrance adds flexibility, especially if a future legal basement suite is ever on your mind. Head to the lower level and you’ll find a bar area, a spacious recreation room, a 4-piece bath, and an additional bedroom. The utility room is tucked into the crawl space, which doubles as excellent extra storage for all the things you swear you’ll use again someday. This home brings peace of mind too, thanks to major updates including newer windows, roof, hot water tank, furnace, and central air conditioning. In other words, it’s move-in ready without the classic surprise expenses. With thoughtful upgrades, modern design, and an unbeatable Riverbend location, this home truly checks every box — and opportunities like this don’t stick around.
| COMMUNITY | Riverbend |
| PROPERTY TYPE | Detached |
| BUILDING TYPE | House |
| STYLE | 4 Level Split |
| YEAR BUILT | 1990 |
| SQUARE FOOTAGE | 1,749 |
| BEDROOMS | 4 |
| BATHROOMS | 4.00 |
| BASEMENT | Full |
| AMENITIES | |
| APPLIANCES | Central Air Conditioner, Dishwasher, Dryer, Electric Stove, Garage Control(s), Microwave Hood Fan, Refrigerator, See Remarks, Washer, Window Coverings |
| COOLING | Central Air |
| FIREPLACE | Wood Burning |
| FLOORING | Carpet, Ceramic Tile, Vinyl, Vinyl Plank |
| HEATING | Forced Air |
| LAUNDRY | Main Level |
| LOT FEATURES | Back Lane, Back Yard, Few Trees, Front Yard, Garden, Interior Lot, Landscaped, Level, Low Maintenance Landscape, Pie Shaped Lot, See Remarks |
| PARKING | Double Garage Attached, Driveway, Front Drive, Garage Door Opener, Garage Faces Front, Off Street, Secured |
| RESTRICTIONS | Restrictive Covenant |
| ROOF | Asphalt Shingle |
| TITLE | Fee Simple |
| BROKER | RE/MAX Complete Realty |
| ROOMS | DIMENSIONS (m) | LEVEL |
|---|---|---|
| 4pc Bathroom | 7`5" x 4`11" | Basement |
| Game Room | 8`2" x 5`10" | Basement |
| Bedroom | 12`0" x 13`4" | Basement |
| Furnace/Utility Room | 3`8" x 5`0" | Basement |
| Family Room | 17`5" x 16`1" | Basement |
| Furnace/Utility Room | 29`11" x 17`5" | Basement |
| 2pc Bathroom | 5`1" x 5`1" | Main |
| Kitchen | 9`6" x 17`5" | Main |
| Family Room | 18`6" x 22`5" | Main |
| Living Room | 22`11" x 16`5" | Main |
| 3pc Ensuite bath | 6`3" x 4`11" | Upper |
| 4pc Bathroom | 7`2" x 4`10" | Upper |
| Bedroom - Primary | 12`0" x 13`2" | Upper |
| Bedroom | 14`0" x 8`11" | Upper |
| Bedroom | 10`1" x 9`1" | Upper |

