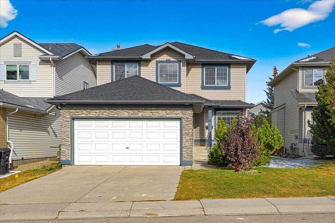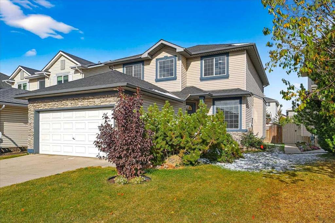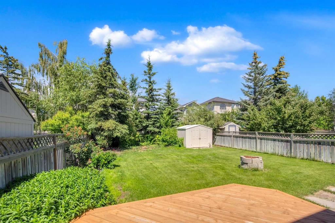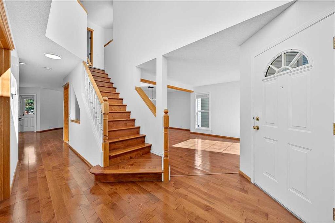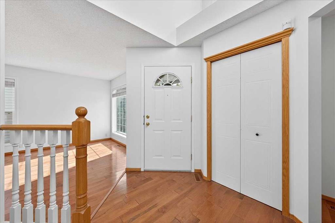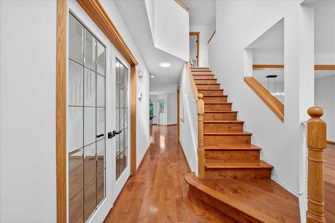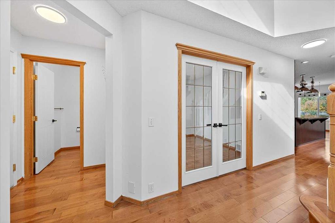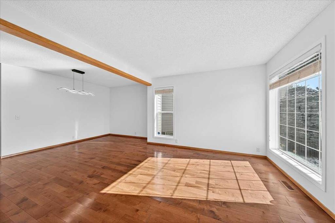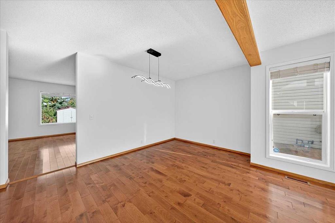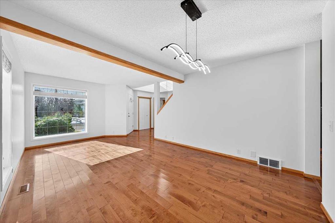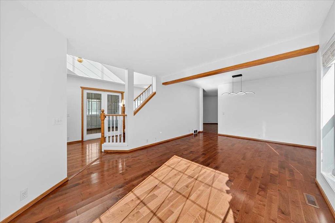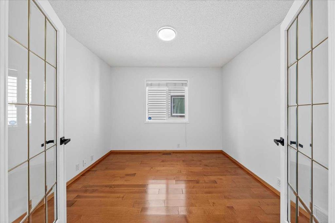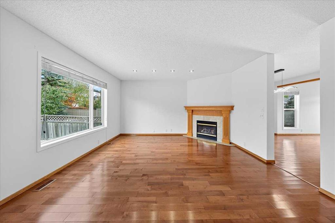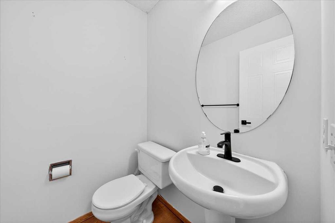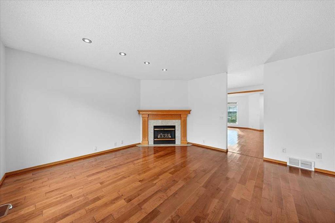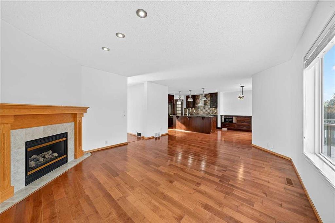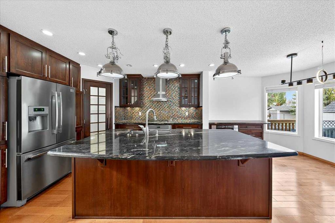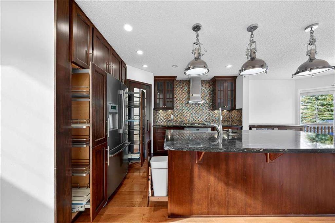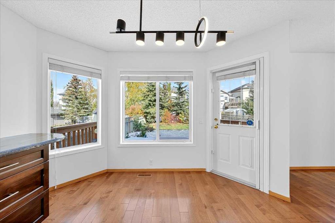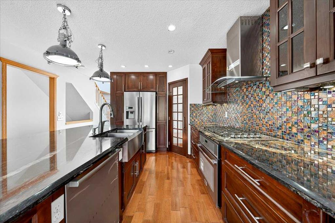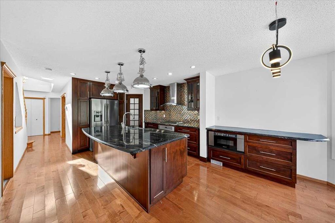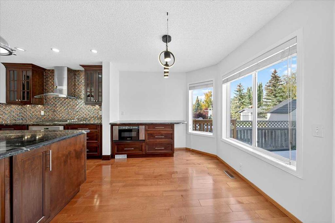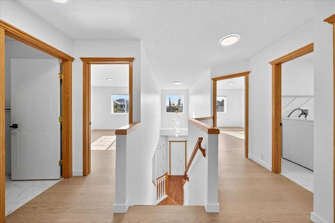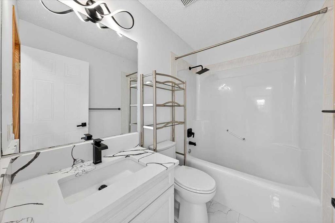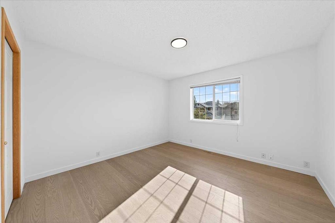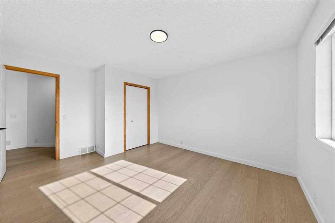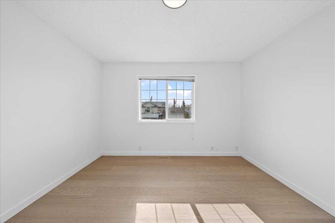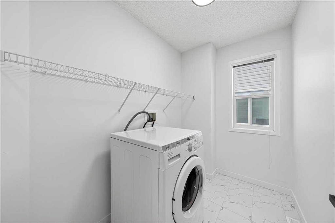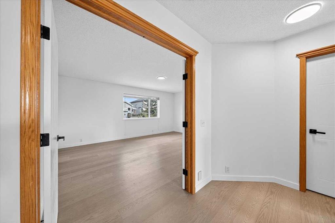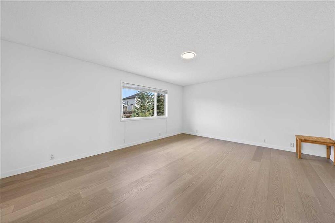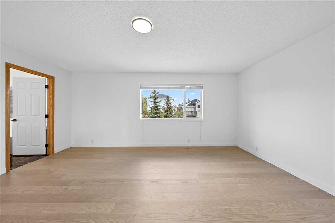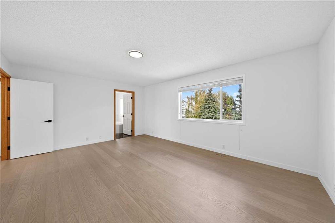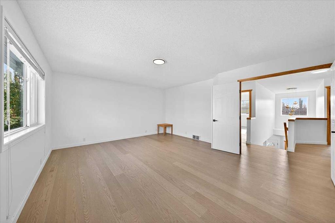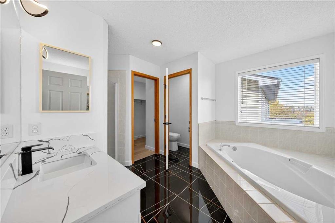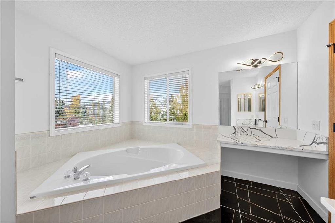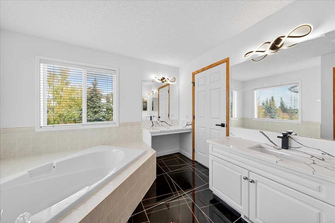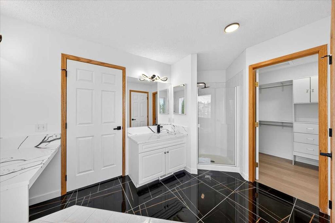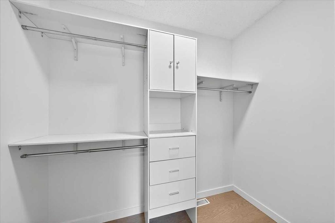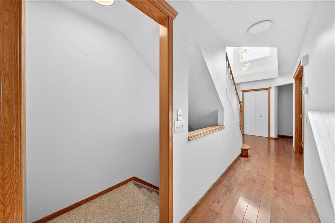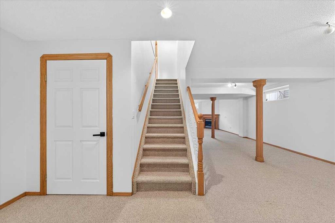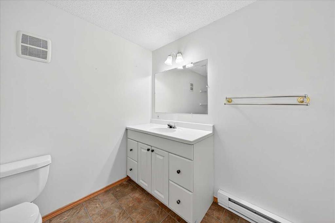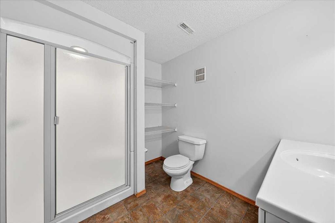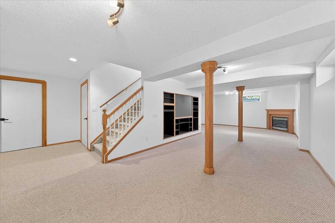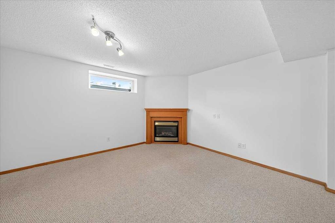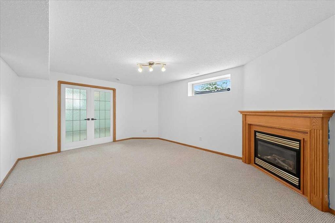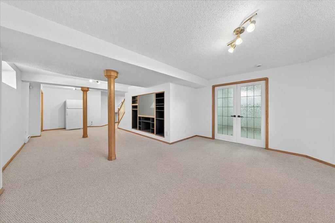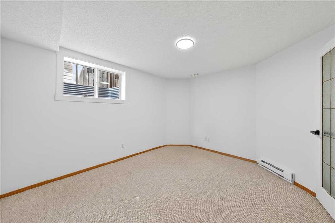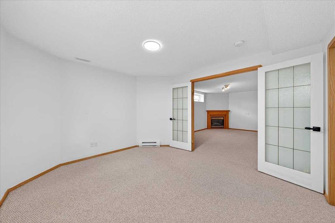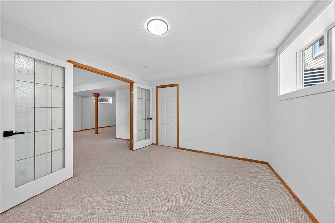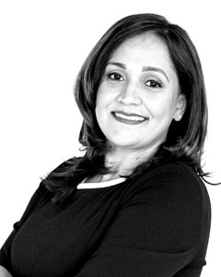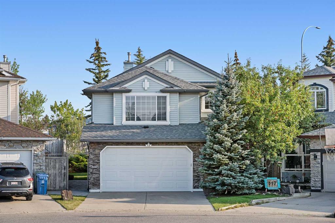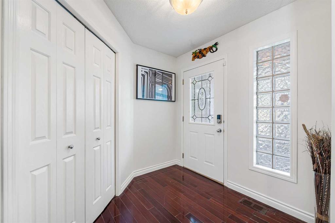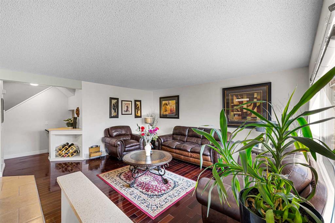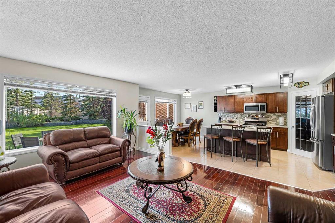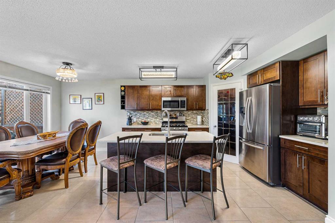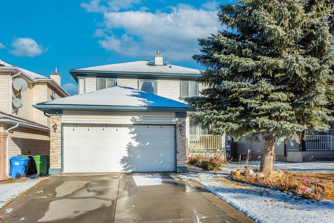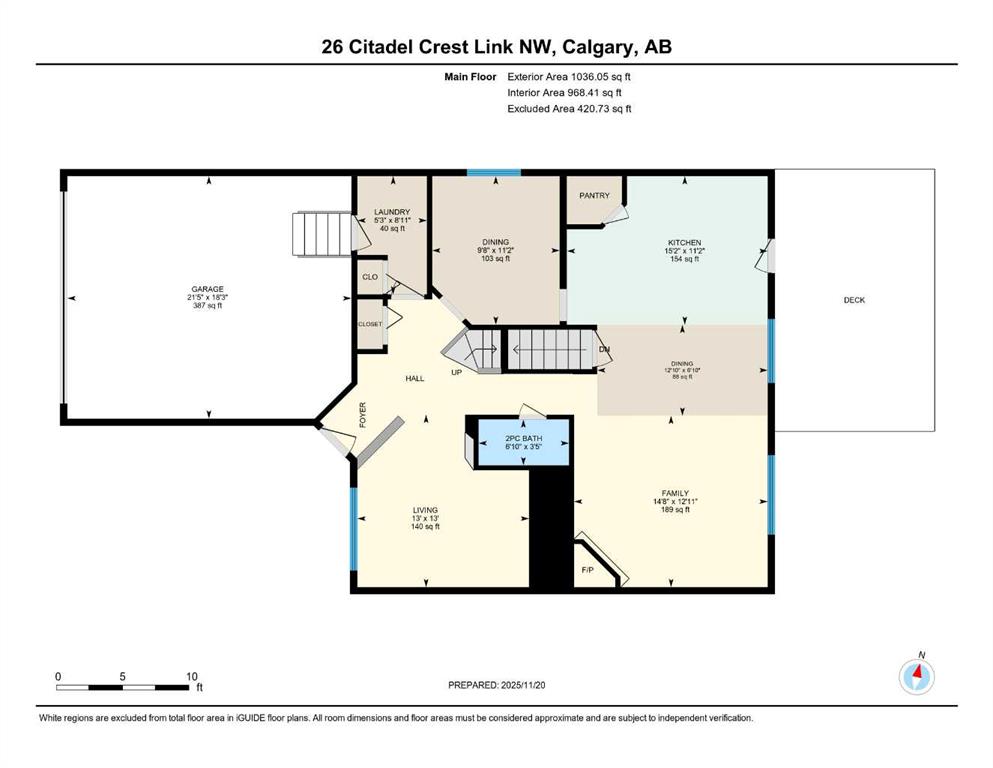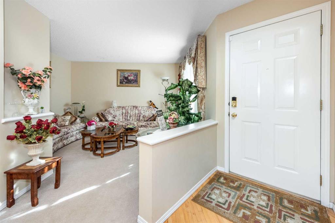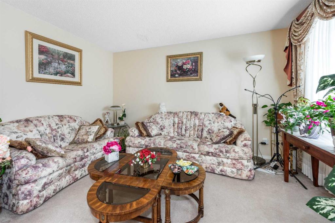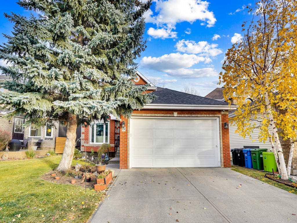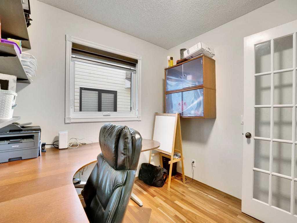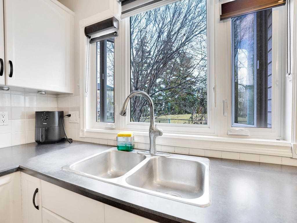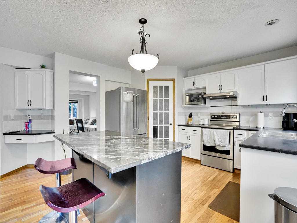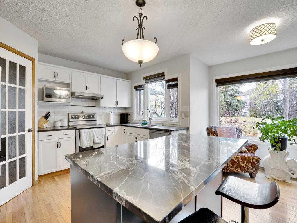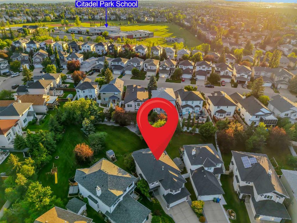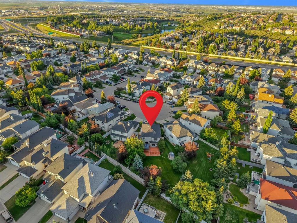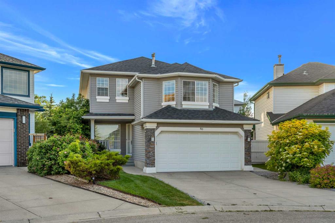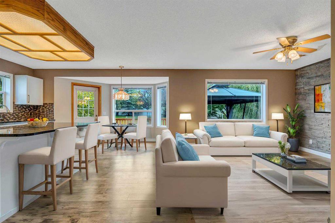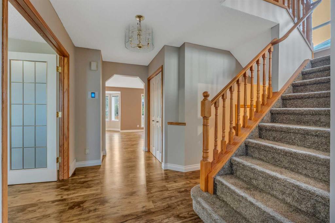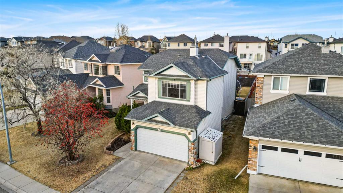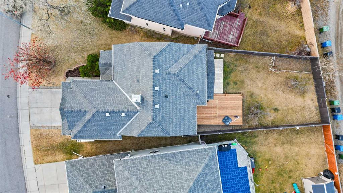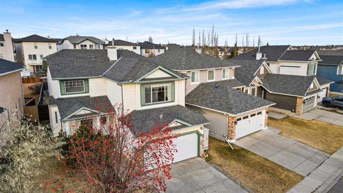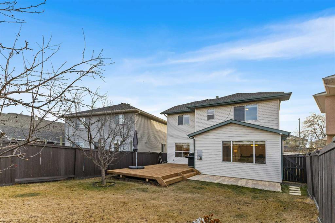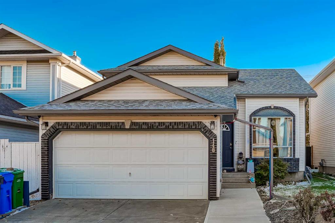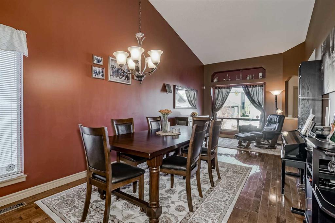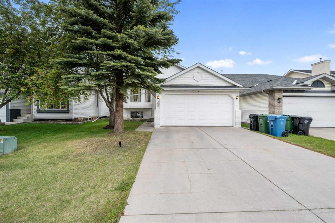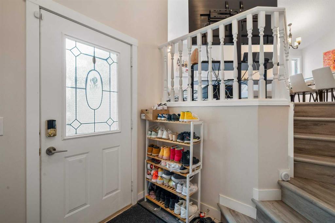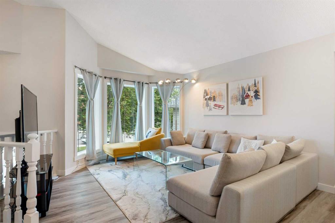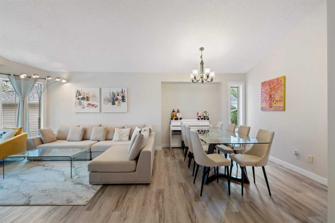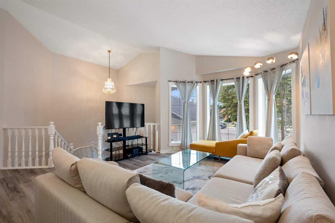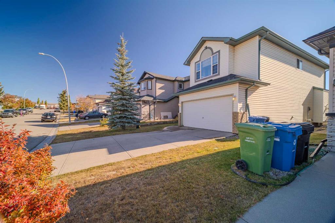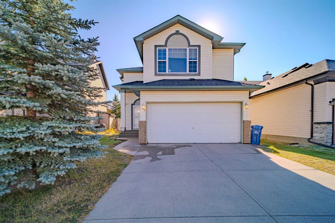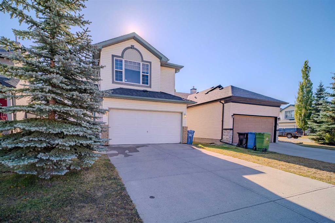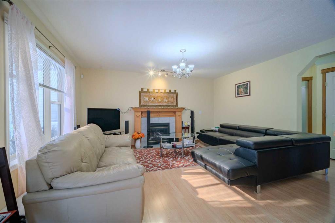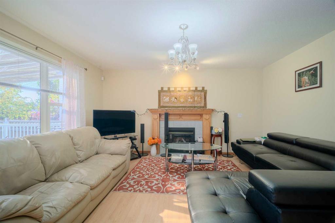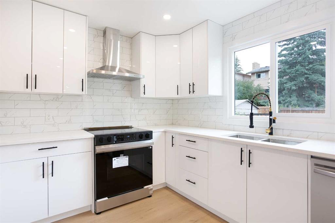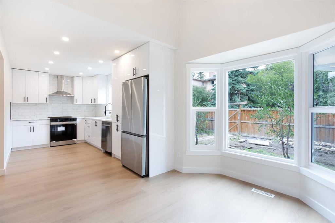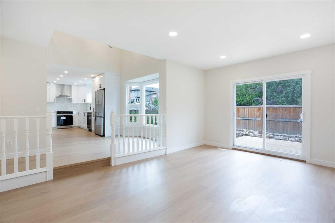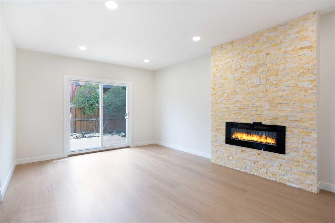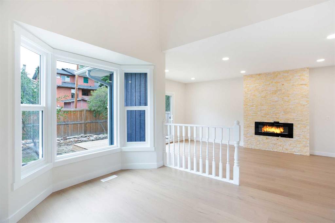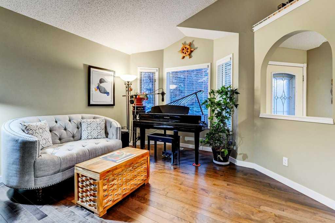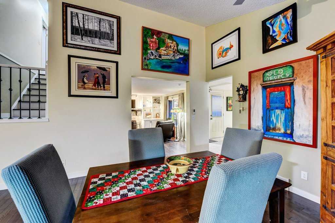50 Citadel Ridge Green NW
Calgary T3G 4P9
MLS® Number: A2264528
$ 789,900
4
BEDROOMS
3 + 1
BATHROOMS
2,276
SQUARE FEET
1999
YEAR BUILT
Newly renovated 2-Storey Home in Citadel | 2,275 SQ FT Above Grade | 3,200+ SQ FT Total | Fully Finished Basement | New Roof 2024 | 4 Bedrooms | 3.5 Bathrooms Welcome to this exceptionally well-maintained and recently upgraded family home located on a quiet street in the desirable community of Citadel. With over 3,200 sq ft of developed living space, this 2-storey home features 3 bedrooms up, a fully finished basement, and numerous recent updates throughout. Main floor offers a formal living/dining area, private den/office with French doors, cozy family room with gas fireplace, and a beautifully upgraded kitchen with wood cabinetry, granite counters, large island, built-in server with drawer microwave, pull-out pantry & garbage, brand new gas cooktop, and stainless steel appliances. A bright breakfast nook leads to the large deck and landscaped backyard. Hardwood floors run throughout the main level. Upper floor features new hardwood flooring, a convenient laundry room with new tile, two spacious bedrooms, and a fully renovated 4-piece bathroom. The primary suite offers a walk-in closet and a newly renovated stunning 5-piece ensuite with soaker tub, separate shower, quartz counters, undermount sinks, new faucets, New lighting, one-piece toilet, and updated tile flooring. The fully finished basement includes a huge rec room with second gas fireplace, wet bar, fitness area, 3-piece bath with wall-mounted electric heater, and a Bedroom. Additional Upgrades: New paint all over(interior & exterior front), New light fixtures, chandeliers, and door handles, Central vacuum system, New roof (2024),Wall-mounted electric heaters in basement bath, hallway, and bedroom. Prime location with easy access to Stoney Trail, Country Hills Blvd, schools, parks, and shopping. Check out the virtual tour/multimedia link and book your private showing today!
| COMMUNITY | Citadel |
| PROPERTY TYPE | Detached |
| BUILDING TYPE | House |
| STYLE | 2 Storey |
| YEAR BUILT | 1999 |
| SQUARE FOOTAGE | 2,276 |
| BEDROOMS | 4 |
| BATHROOMS | 4.00 |
| BASEMENT | Full |
| AMENITIES | |
| APPLIANCES | Built-In Oven, Dishwasher, Gas Cooktop, Microwave, Range Hood, Refrigerator, Washer/Dryer |
| COOLING | Other |
| FIREPLACE | Gas |
| FLOORING | Carpet, Hardwood, Vinyl Plank |
| HEATING | Forced Air |
| LAUNDRY | Upper Level |
| LOT FEATURES | Back Yard |
| PARKING | Double Garage Attached, Off Street |
| RESTRICTIONS | None Known |
| ROOF | Asphalt Shingle |
| TITLE | Fee Simple |
| BROKER | CIR Realty |
| ROOMS | DIMENSIONS (m) | LEVEL |
|---|---|---|
| 3pc Bathroom | 7`4" x 9`6" | Basement |
| Game Room | 16`10" x 13`7" | Basement |
| Bedroom | 10`11" x 12`10" | Basement |
| 2pc Bathroom | 5`1" x 4`6" | Main |
| Breakfast Nook | 11`8" x 9`2" | Main |
| Dining Room | 14`0" x 8`10" | Main |
| Family Room | 17`6" x 14`1" | Main |
| Kitchen | 13`3" x 13`0" | Main |
| Living Room | 11`11" x 11`10" | Main |
| Office | 9`5" x 10`6" | Main |
| 4pc Bathroom | 8`0" x 5`0" | Upper |
| 5pc Ensuite bath | 10`9" x 13`6" | Upper |
| Bedroom | 12`1" x 14`6" | Upper |
| Bedroom | 10`8" x 15`1" | Upper |
| Laundry | 8`3" x 5`5" | Upper |
| Bedroom - Primary | 18`1" x 15`0" | Upper |
| Walk-In Closet | 7`11" x 6`1" | Upper |

