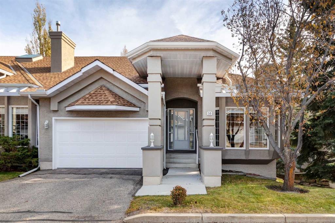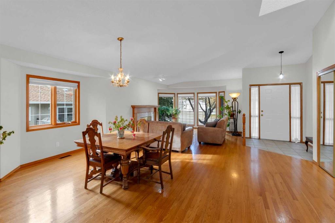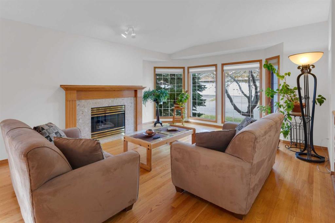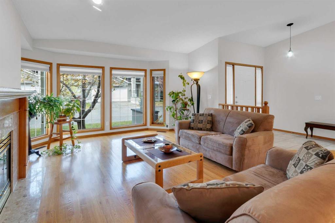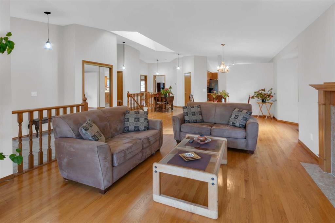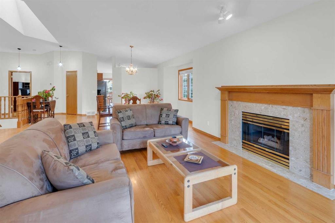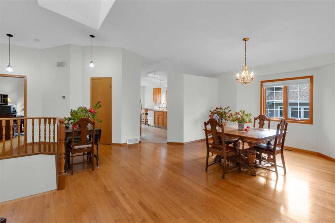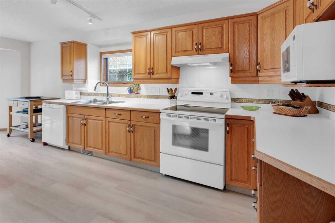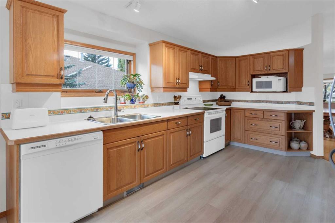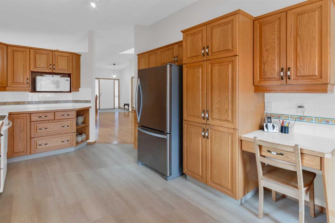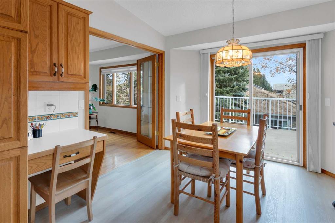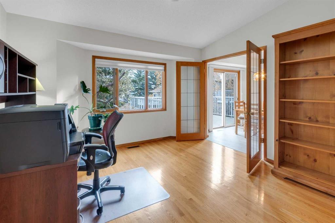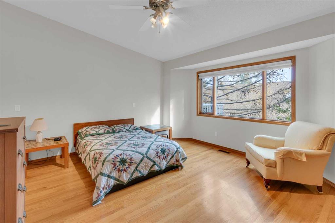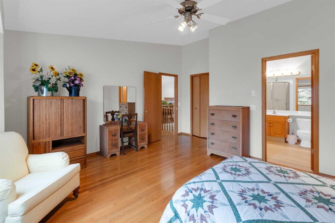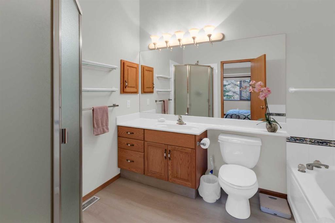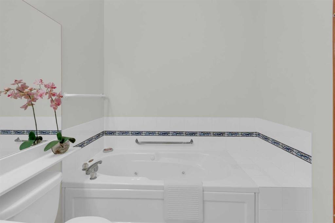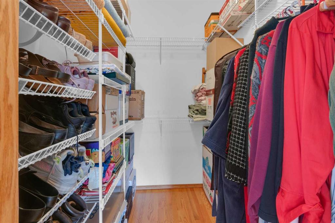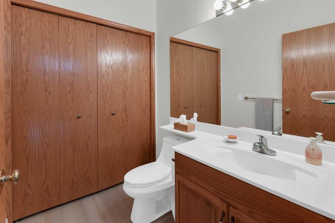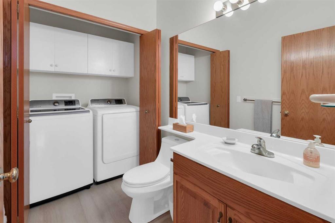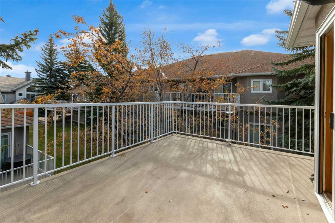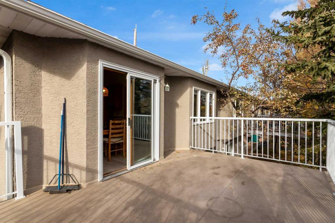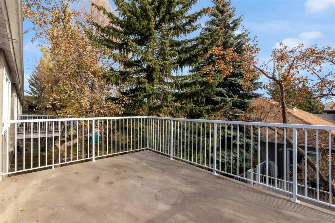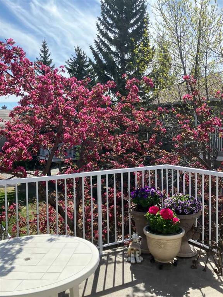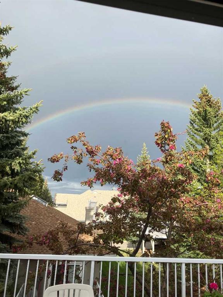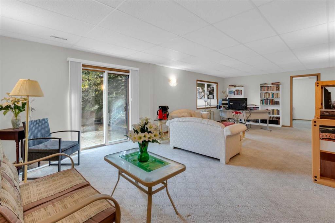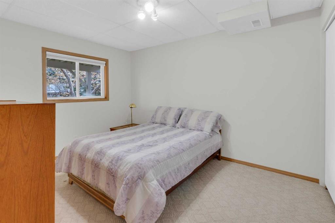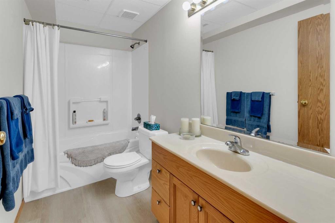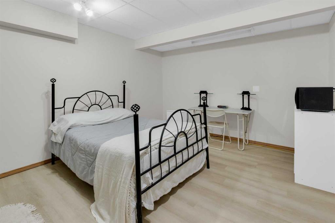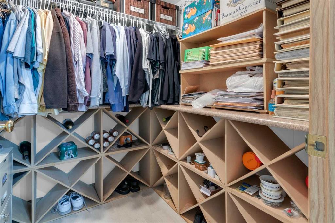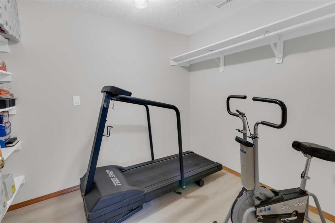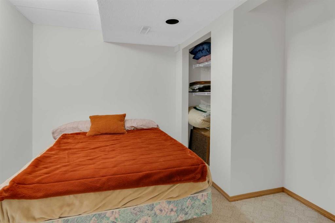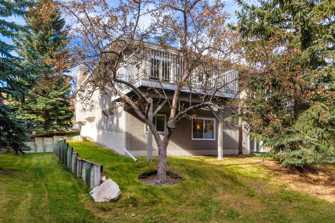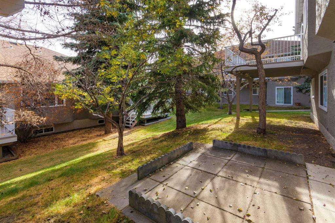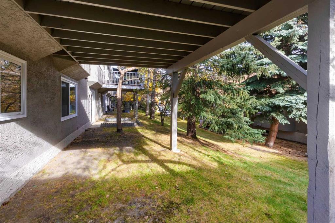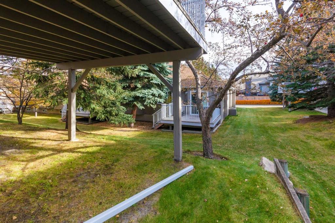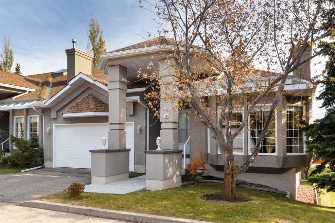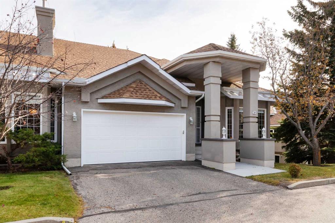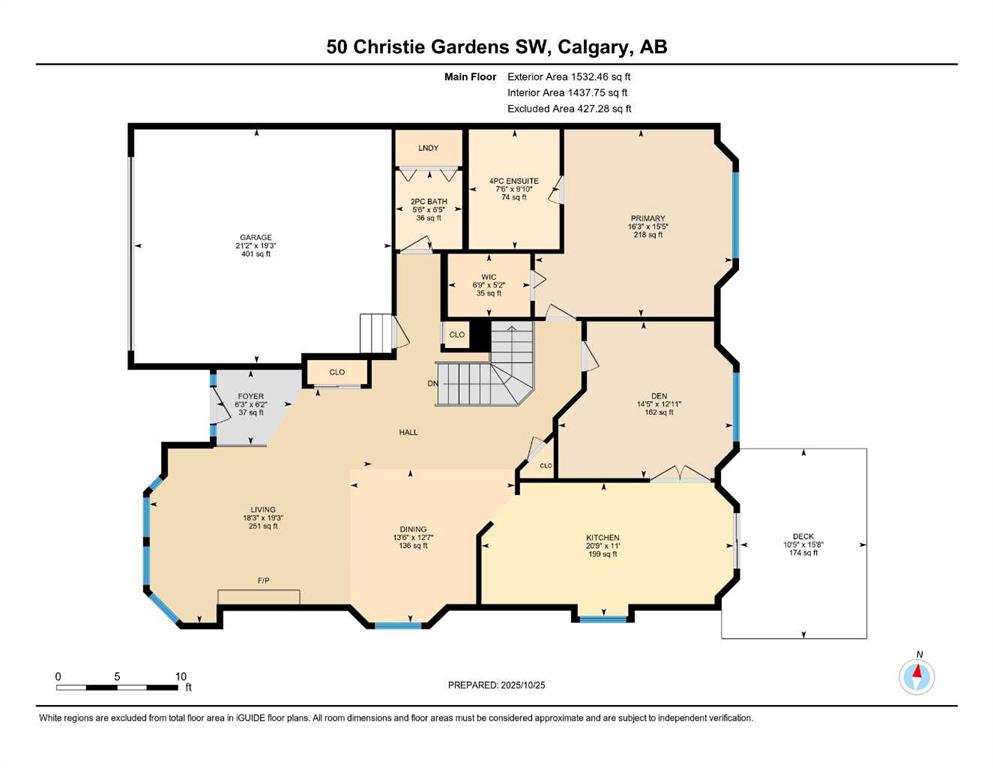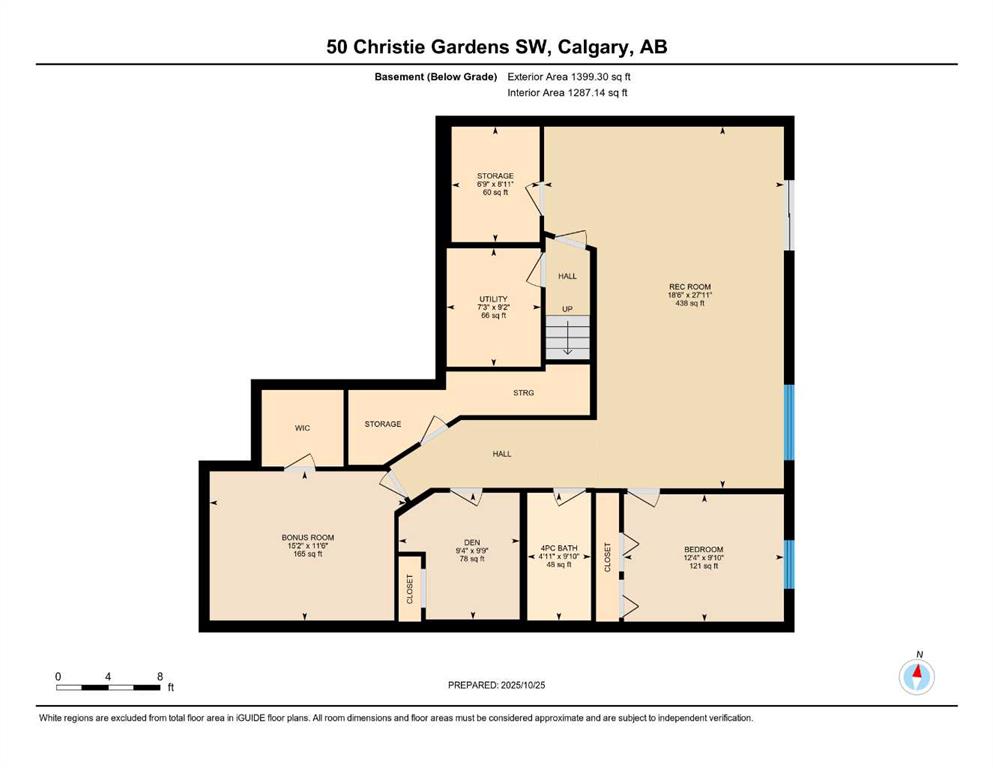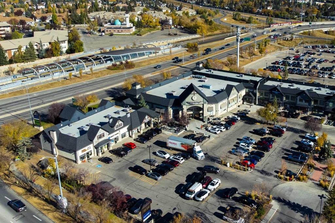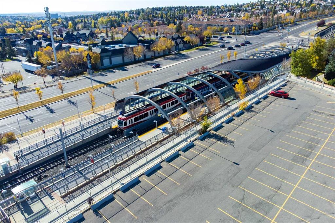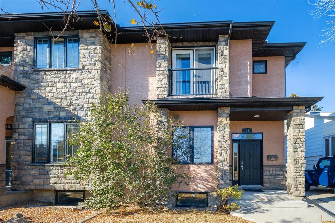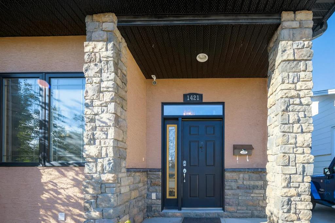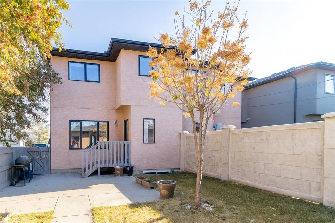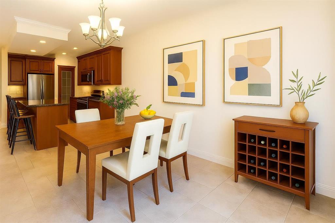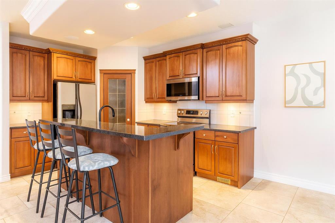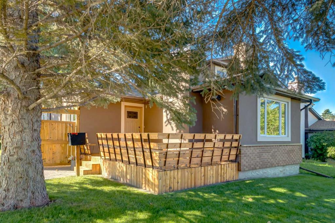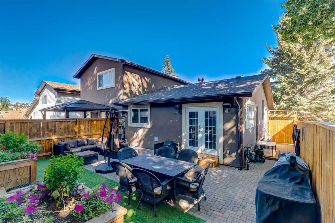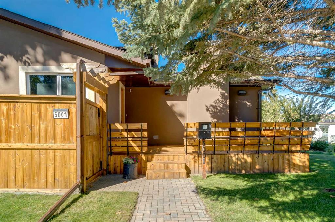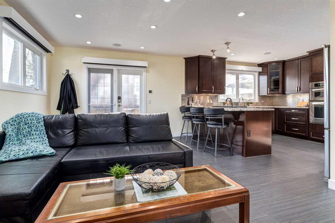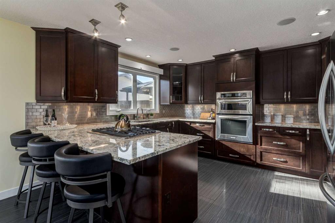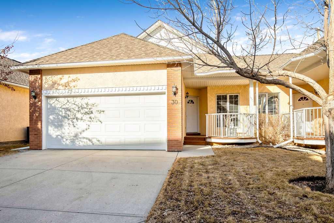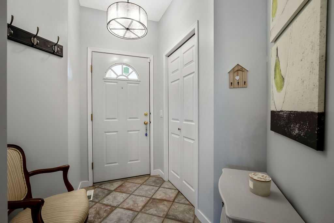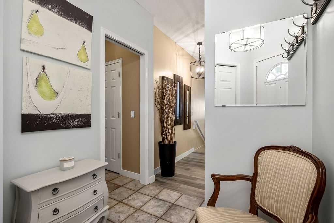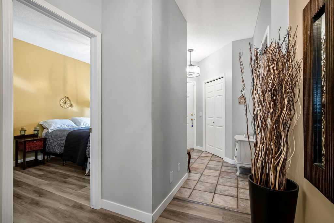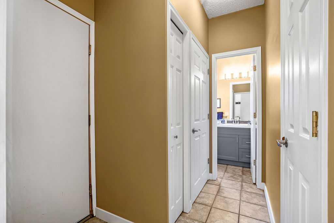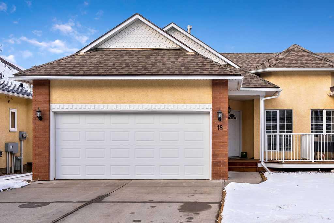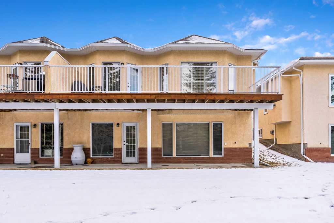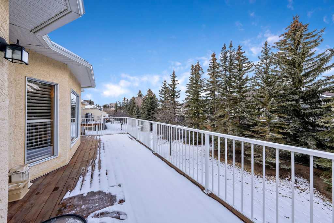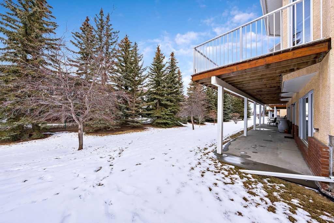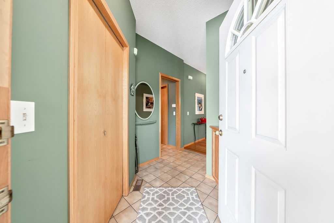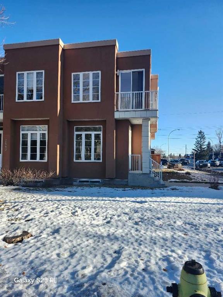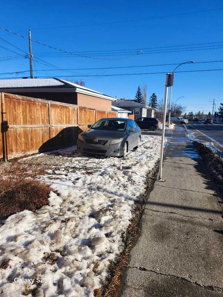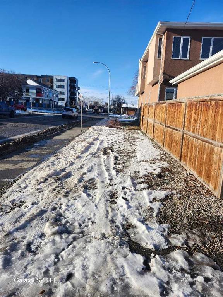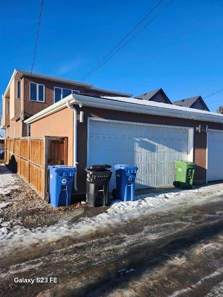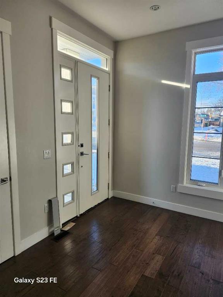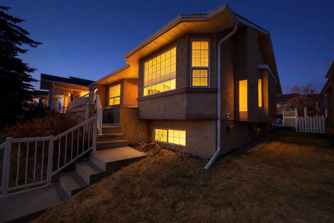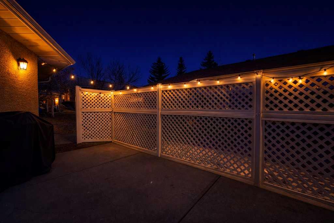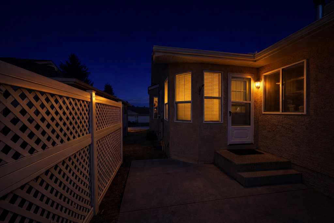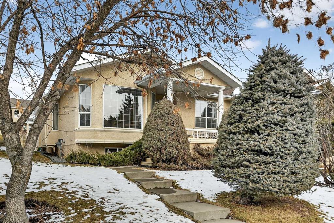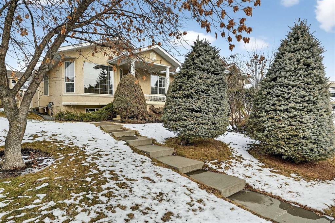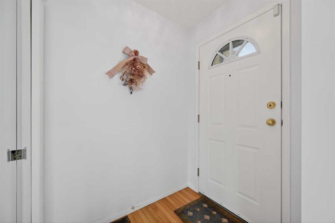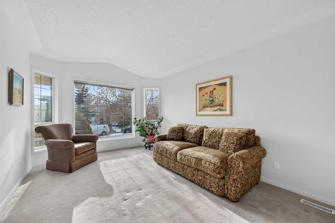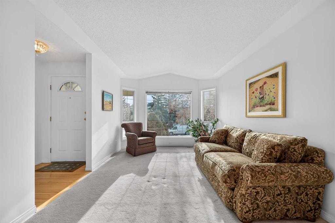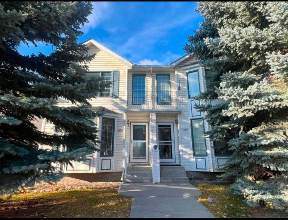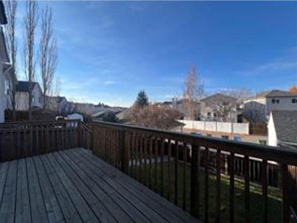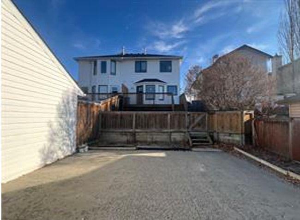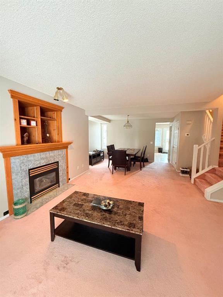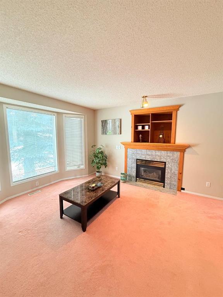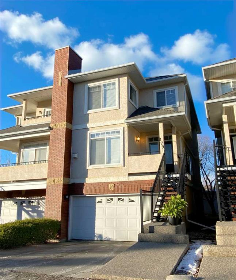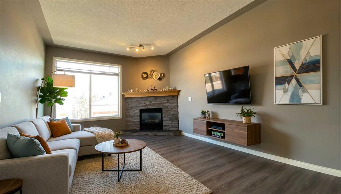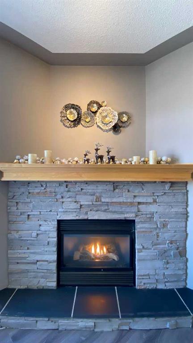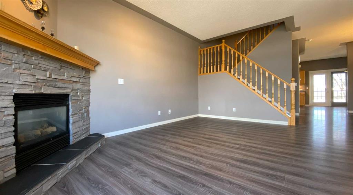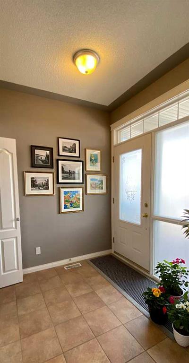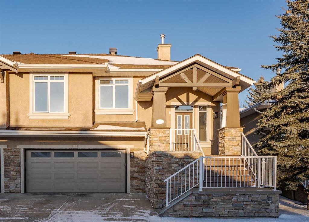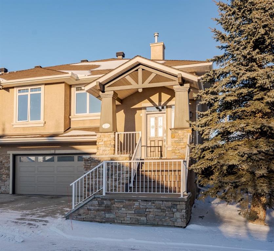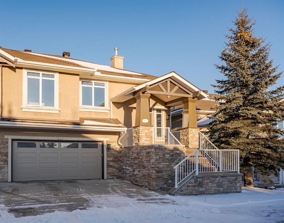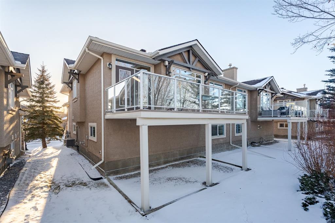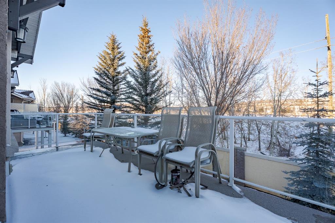50 Christie Gardens SW
Calgary T3H 3B5
MLS® Number: A2279105
$ 675,000
3
BEDROOMS
2 + 1
BATHROOMS
1,532
SQUARE FEET
1992
YEAR BUILT
Over 2800 sq.ft. of developed living space in this exceptionally private, vaulted, walkout, villa style home in an amazing location! You will love the light airy feel of vaulted ceilings in the spacious main floor living, dining, kitchen, den/office, and bedroom areas. This surprisingly bright end unit walkout bungalow has sunlight spilling in all day from skylights plus large windows on 3 sides - south, west and east. Freshly painted in neutral designer colours throughout (Oct 2025) with vinyl plank flooring updates accenting hardwood floors in large functional living area with gas fireplace, dining and den areas. Enjoy sunrise coffees and cool evenings on the peaceful secluded and extended deck surrounded by birdsong in mature flowering trees. A big main level den or sitting room connected to a fresh white kitchen with a south facing box window which adds light to an already bright space. Generous walkout level family room with oversize windows and sliding doors to a private patio. Also features a large bedroom with adjacent full bath, plus 2 flex rooms and loads of storage. New HE furnace & HW tank, 2019. (NOTE: All the “Poly B” pipes have been replaced). Super convenient location - imagine walking literally just 1 block to Sunterra West Market Square, the L.R.T., coffee shops, pubs, and restaurants. Also close to natural ravine walking paths, dog parks & bike paths. Easy access to major commuting routes including Sarcee trail and the SW Ring Road. Click on 3D for interactive floorplans. NOTE This the end unit of a triplex. Just move in, relax, and enjoy your easy care, lock and leave lifestyle!
| COMMUNITY | Christie Park |
| PROPERTY TYPE | Semi Detached (Half Duplex) |
| BUILDING TYPE | Duplex |
| STYLE | Side by Side, Bungalow |
| YEAR BUILT | 1992 |
| SQUARE FOOTAGE | 1,532 |
| BEDROOMS | 3 |
| BATHROOMS | 3.00 |
| BASEMENT | Full |
| AMENITIES | |
| APPLIANCES | Dishwasher, Dryer, Electric Stove, Garage Control(s), Microwave, Range Hood, Refrigerator, Washer, Window Coverings |
| COOLING | None |
| FIREPLACE | Gas, Living Room |
| FLOORING | Carpet, Ceramic Tile, Hardwood, Vinyl |
| HEATING | High Efficiency, Forced Air, Natural Gas |
| LAUNDRY | Main Level |
| LOT FEATURES | Backs on to Park/Green Space, Fruit Trees/Shrub(s), Landscaped, Private, Secluded |
| PARKING | Double Garage Attached |
| RESTRICTIONS | None Known |
| ROOF | Asphalt Shingle |
| TITLE | Fee Simple |
| BROKER | RE/MAX House of Real Estate |
| ROOMS | DIMENSIONS (m) | LEVEL |
|---|---|---|
| Family Room | 27`11" x 18`6" | Lower |
| Bedroom | 12`4" x 9`10" | Lower |
| 4pc Bathroom | Lower | |
| Bedroom | 15`2" x 11`6" | Lower |
| Den | 9`9" x 9`4" | Lower |
| Storage | 8`11" x 6`9" | Lower |
| Living Room | 19`3" x 18`3" | Main |
| Dining Room | 13`6" x 12`7" | Main |
| Kitchen With Eating Area | 20`9" x 11`0" | Main |
| Den | 14`5" x 12`11" | Main |
| Bedroom - Primary | 16`3" x 15`5" | Main |
| Laundry | 5`0" x 5`0" | Main |
| 4pc Ensuite bath | Main | |
| 2pc Bathroom | Main |

