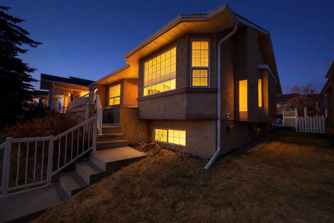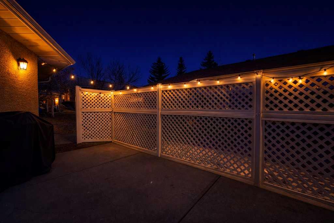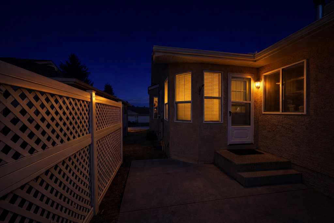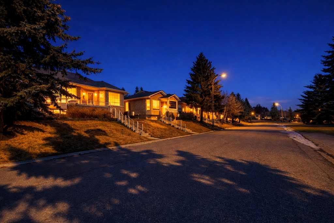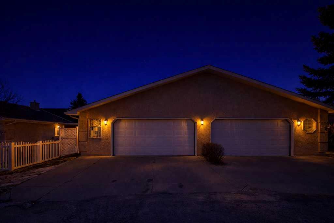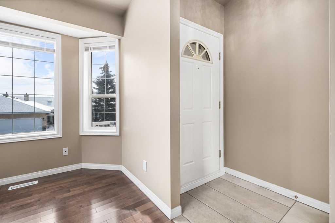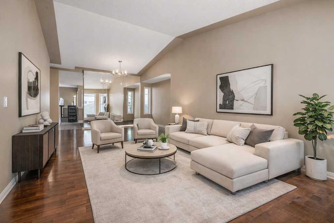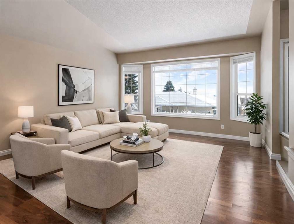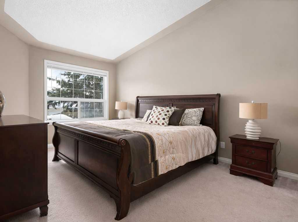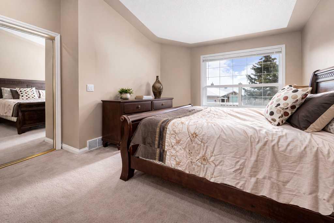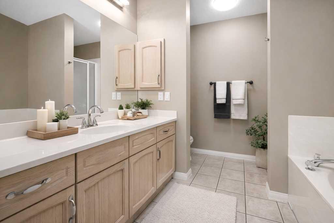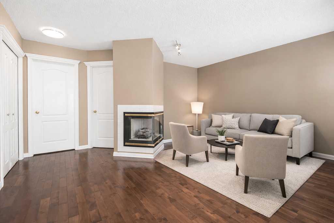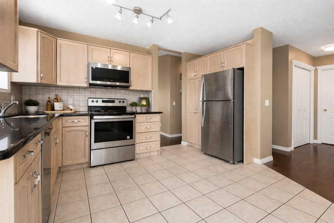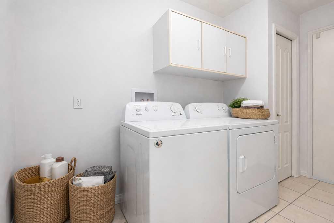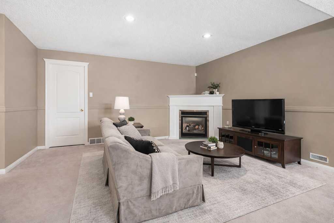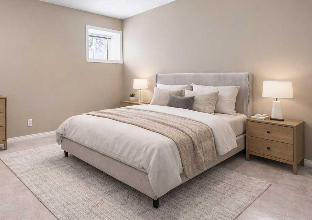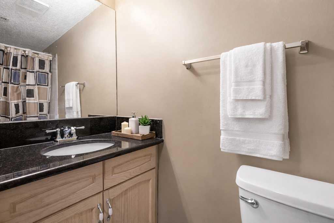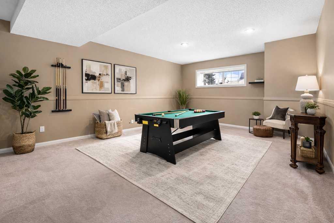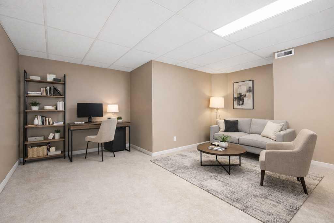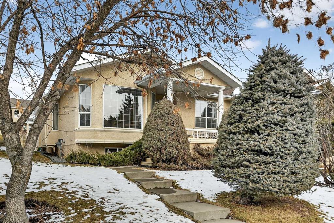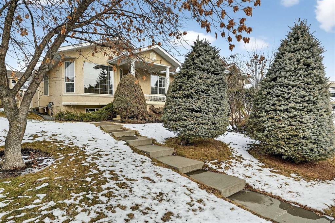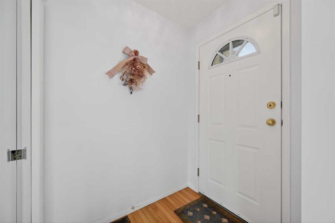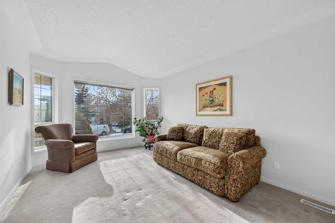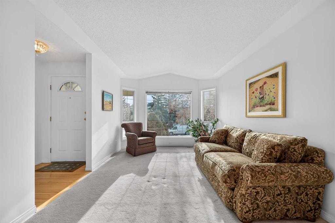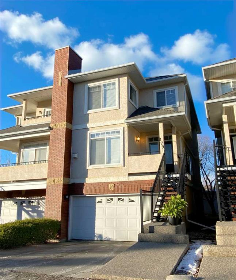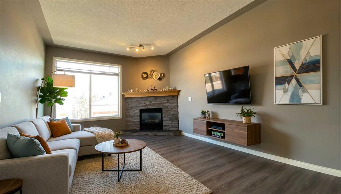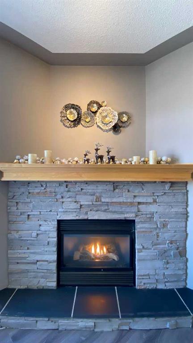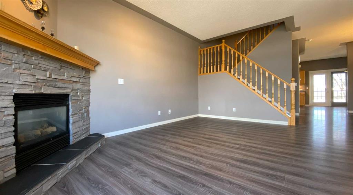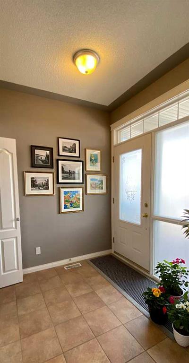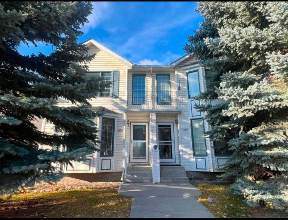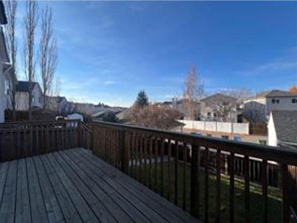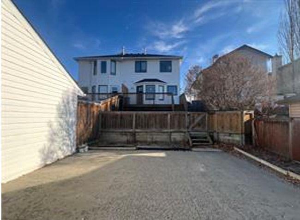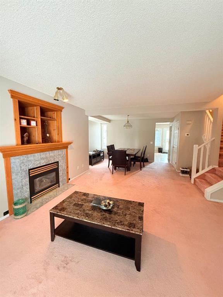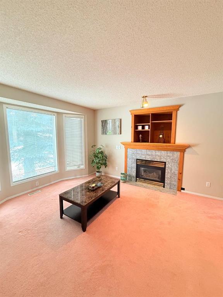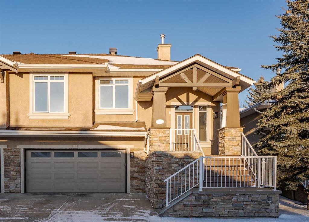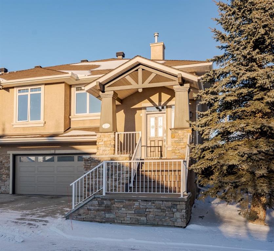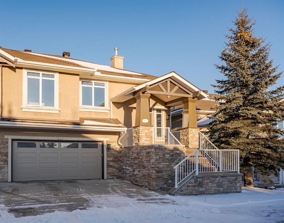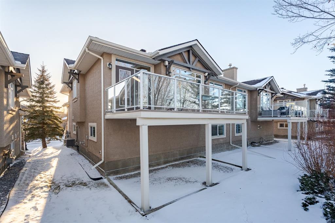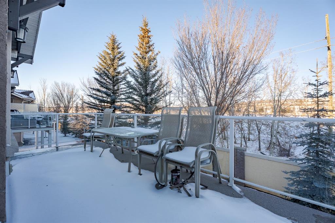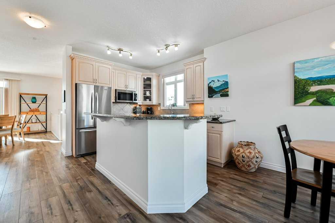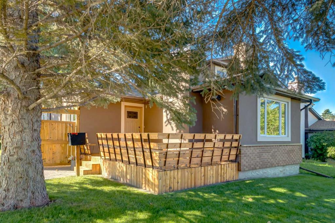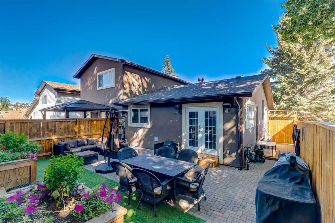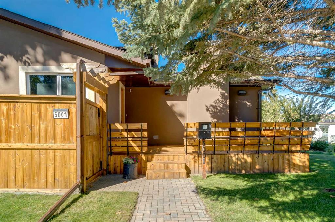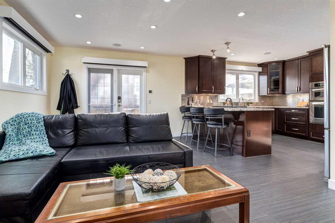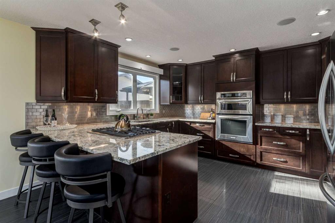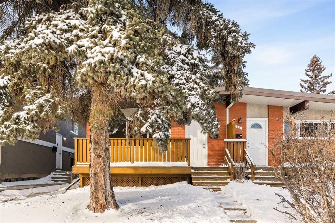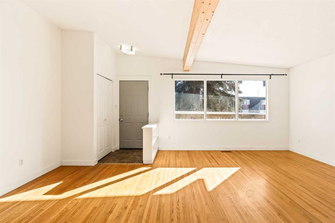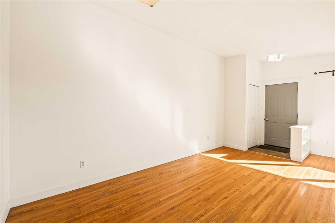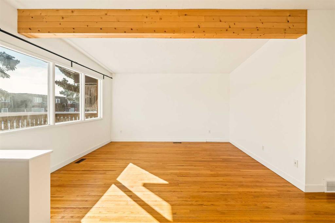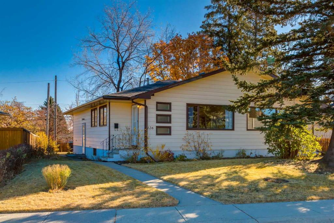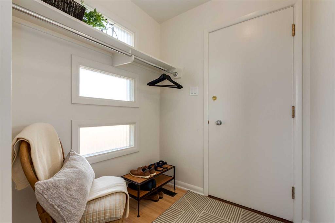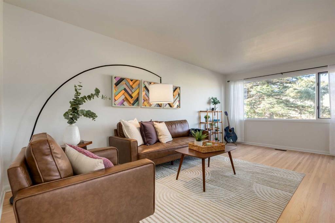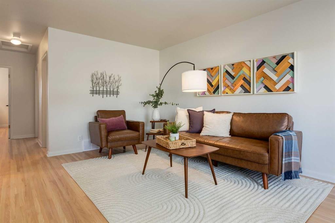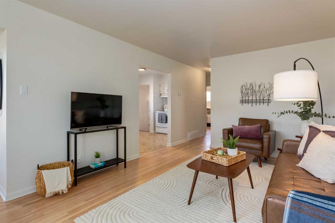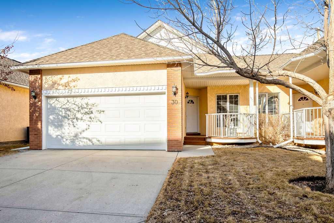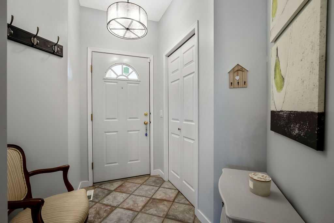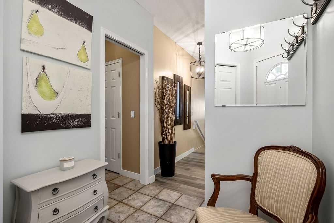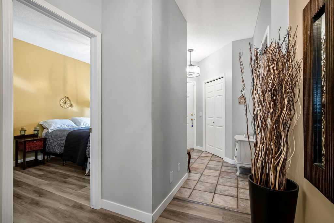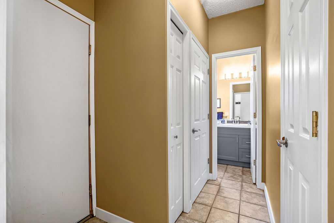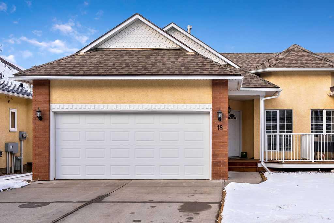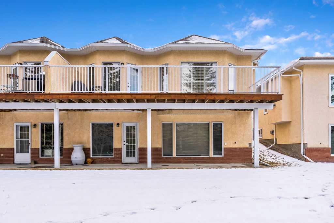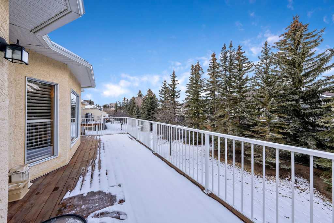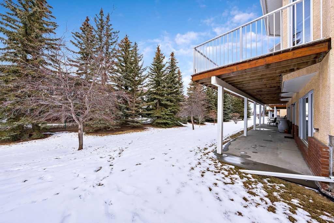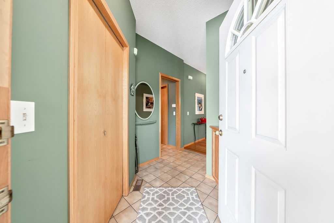138 Sierra Morena Green SW
Calgary T3H3E4
MLS® Number: A2287884
$ 589,600
2
BEDROOMS
2 + 1
BATHROOMS
1,303
SQUARE FEET
1993
YEAR BUILT
Tucked away on a quiet cul-de-sac in one of Signal Hill’s most desirable pockets, this bright semi-detached bungalow villa delivers over 2,500 sq. ft. of beautifully developed living space designed for effortless, low-maintenance living—without giving up room to entertain, unwind, or host overnight guests. The best part? The big-ticket work is already done. In 2026, the home underwent a TOTAL water system replacement completed with full City permits and final approval, including the complete removal of Poly-B piping. You’ll also enjoy a transferable 25-year material warranty and 2-year workmanship warranty (starting Feb 18, 2026). Additional 2026 upgrades include all-new piping, DCVA backflow protection, 1/4-turn shutoff valves, a new fridge water line, brass frost-free outdoor faucets, plus designer lighting, outlets, switches, and door locks throughout—giving you modern style and real peace of mind. Step inside and you’ll immediately feel the space: soaring vaulted ceilings and large south-facing windows flood the living room and formal dining area with natural light. The kitchen is perfectly set up for daily ease and weekend hosting, featuring stainless steel appliances, a cozy breakfast nook, and a chef-style faucet (2026). From here, step outside to your sunny, private outdoor retreat with a cement patio and vinyl deck (2018)—ideal for morning coffee, BBQs, or quiet evenings. A three-way fireplace anchors the main living area, creating warmth and ambience you’ll appreciate all year long. The main level is anchored by a spacious primary suite with vaulted ceilings and a 4-piece ensuite featuring a tub and separate shower, plus main-floor laundry & a convenient powder room to keep life simple. Downstairs, finished basement expands your lifestyle options with a large recreation room and corner fireplace, a second bedroom, full 4-piece bath, den, flex room, & plenty of storage—perfect for guests, a home office, gym, hobbies, or movie nights. You’ll also love the practicality of an oversized attached garage and a large driveway for extra parking. Front and back irrigation is in place, and the $184.24/month HOA fee covers lawn care, snow removal, irrigation, and sprinkler maintenance/replacement—true lock-and-leave convenience. More recent updates include upgraded attic insulation (2021), new roof (2020), hot water tank (2021), microwave hood fan (2025), and new eaves and downspouts (Nov 2025). And the location seals it: minutes to LRT, transit, Westhills Towne Centre, Safeway, Superstore, restaurants, and entertainment—plus excellent nearby schools including Ernest Manning High, Bishop Pinkham, and Battalion Park School, with quick access to Sarcee Tr, Stoney Tr, parks, pathways, and Westside Rec Centre. This is a rare chance to own a spacious, sun-filled bungalow villa in a premier west-side community—upgraded where it counts, and ready for you to move in and enjoy. Some images have been virtually/digitally staged to illustrate possible furnishings and layout.
| COMMUNITY | Signal Hill |
| PROPERTY TYPE | Semi Detached (Half Duplex) |
| BUILDING TYPE | Duplex |
| STYLE | Side by Side, Bungalow |
| YEAR BUILT | 1993 |
| SQUARE FOOTAGE | 1,303 |
| BEDROOMS | 2 |
| BATHROOMS | 3.00 |
| BASEMENT | Full |
| AMENITIES | |
| APPLIANCES | Dishwasher, Electric Stove, Garage Control(s), Microwave Hood Fan, Refrigerator, Washer/Dryer, Window Coverings |
| COOLING | None |
| FIREPLACE | Gas, Glass Doors, Mantle, Three-Sided |
| FLOORING | Carpet, Hardwood, Tile |
| HEATING | Forced Air |
| LAUNDRY | Main Level |
| LOT FEATURES | Cul-De-Sac, Rectangular Lot |
| PARKING | Alley Access, Double Garage Attached, Driveway, Garage Faces Rear |
| RESTRICTIONS | None Known |
| ROOF | Asphalt Shingle |
| TITLE | Fee Simple |
| BROKER | eXp Realty |
| ROOMS | DIMENSIONS (m) | LEVEL |
|---|---|---|
| Bedroom | 13`3" x 12`5" | Basement |
| 4pc Bathroom | 8`3" x 4`11" | Basement |
| Den | 15`4" x 13`10" | Basement |
| Family Room | 17`4" x 15`5" | Basement |
| Furnace/Utility Room | 13`8" x 10`9" | Basement |
| Flex Space | 14`3" x 13`2" | Basement |
| Living Room | 16`7" x 11`6" | Main |
| Kitchen | 12`5" x 9`10" | Main |
| Breakfast Nook | 7`6" x 7`1" | Main |
| Dining Room | 13`6" x 8`11" | Main |
| Family Room | 15`3" x 12`6" | Main |
| Laundry | 10`7" x 5`10" | Main |
| Bedroom - Primary | 21`5" x 12`11" | Main |
| 4pc Ensuite bath | 9`5" x 9`4" | Main |
| 2pc Bathroom | 5`5" x 5`0" | Main |

