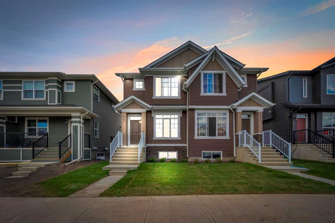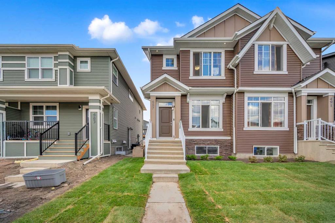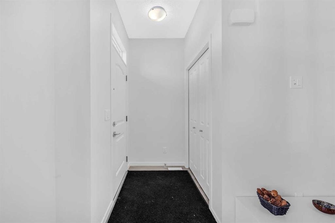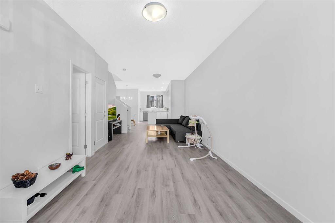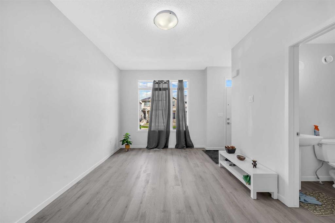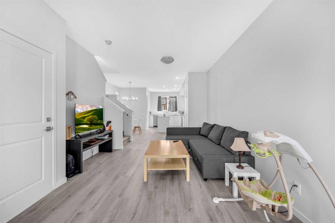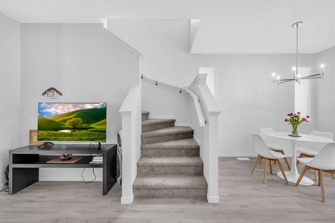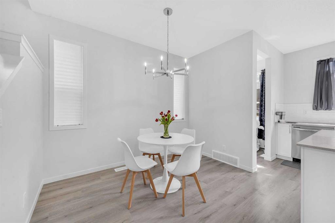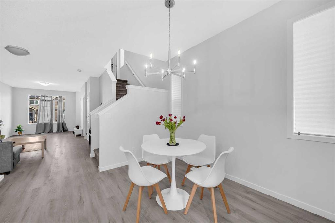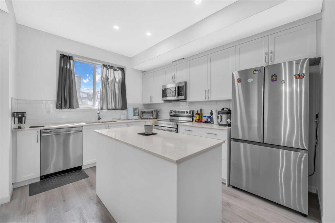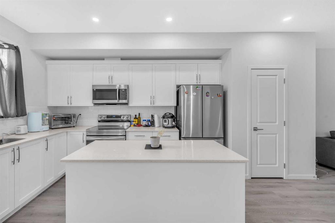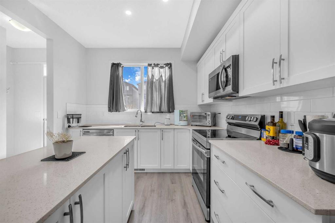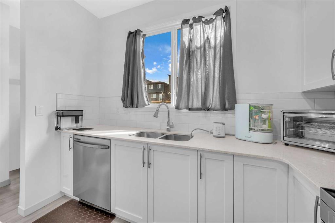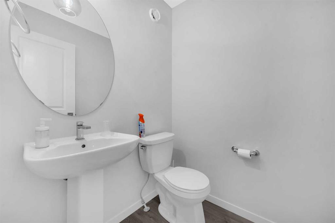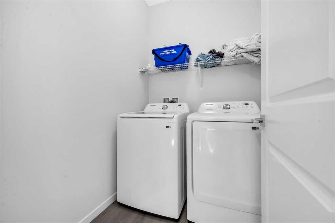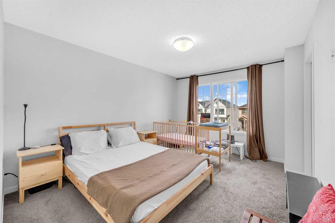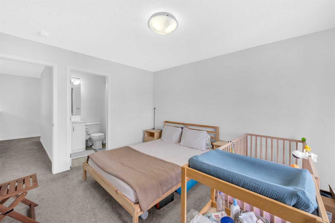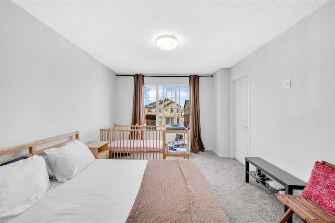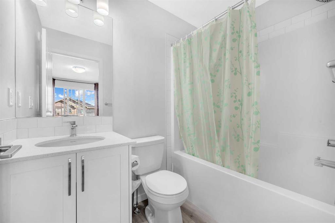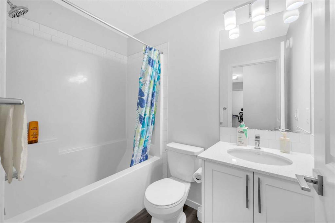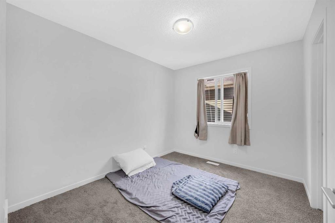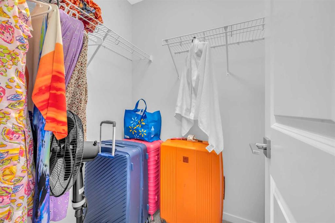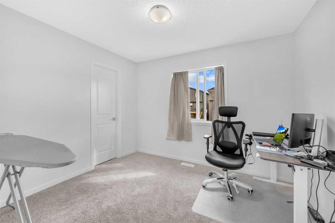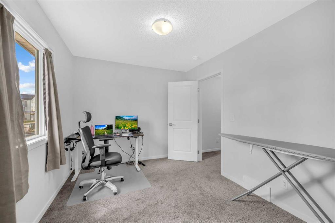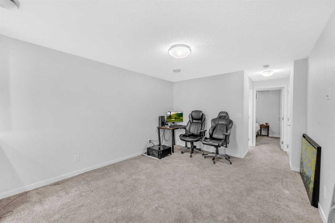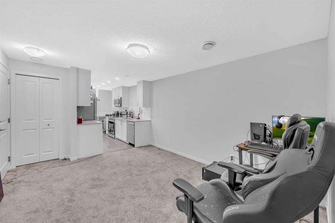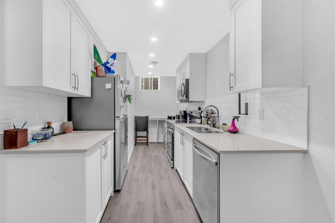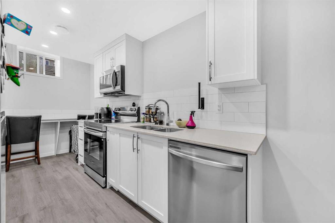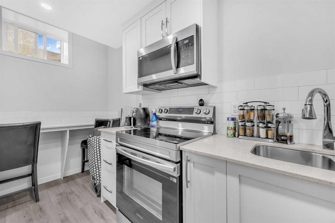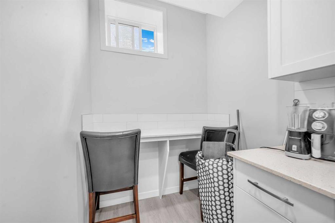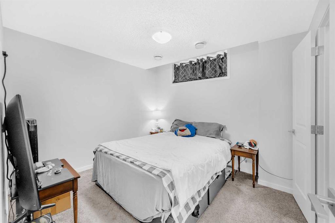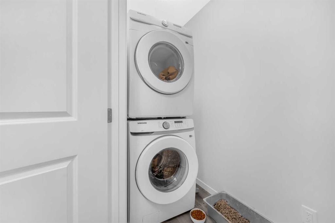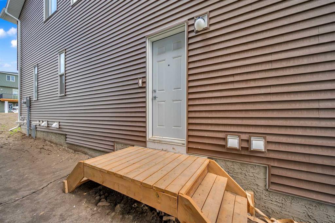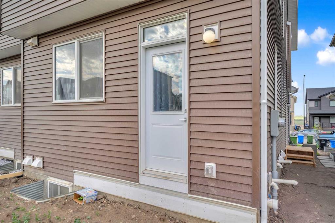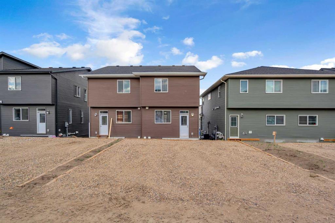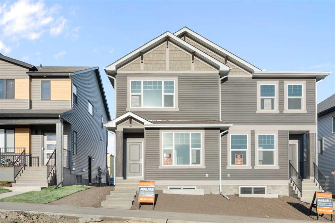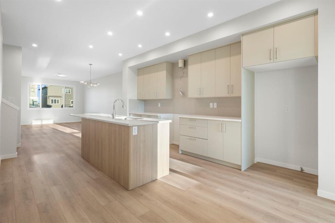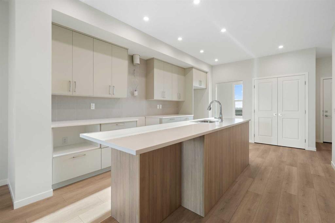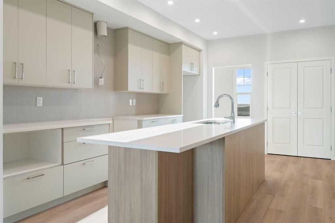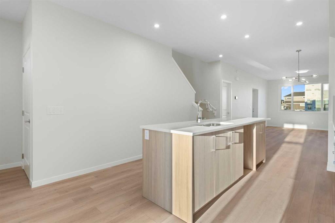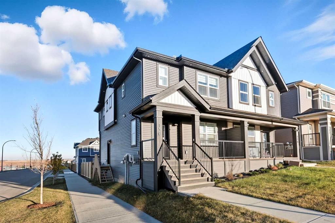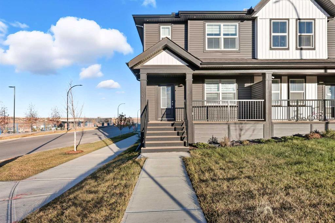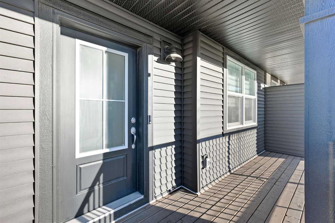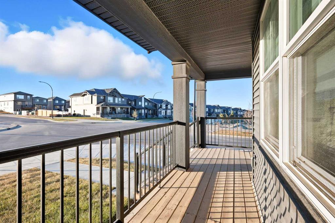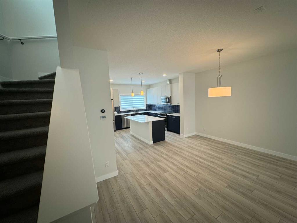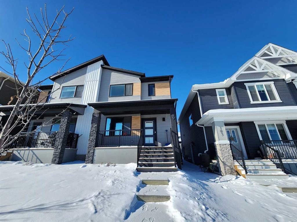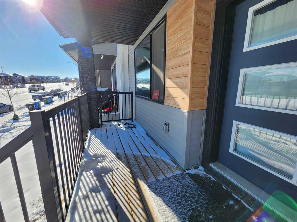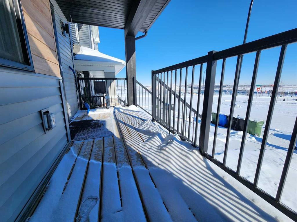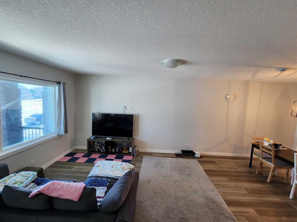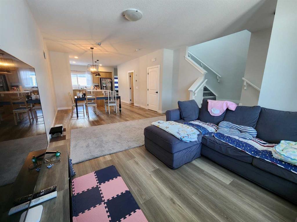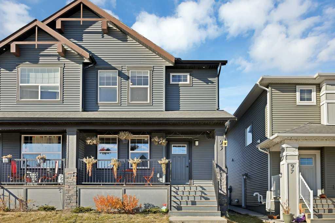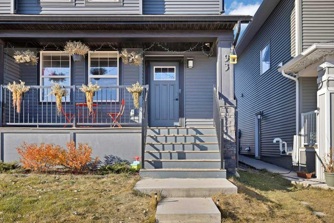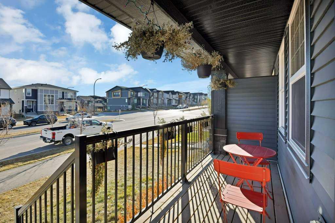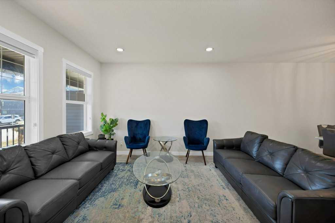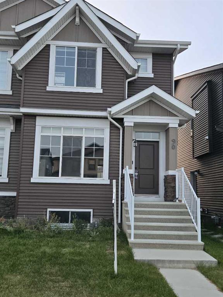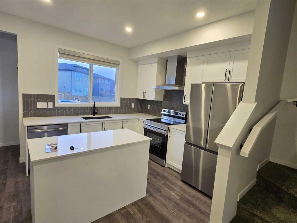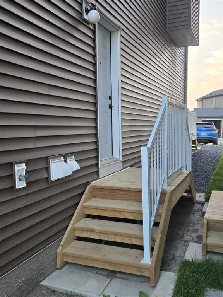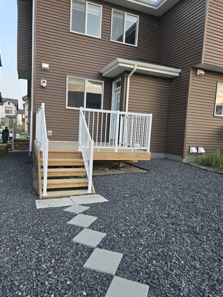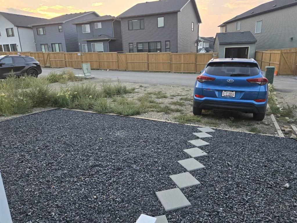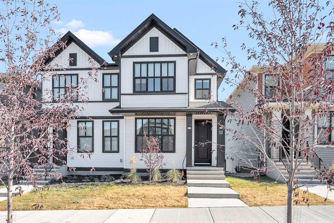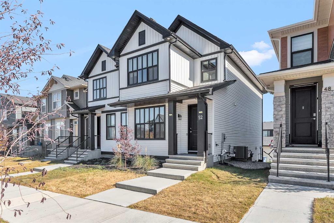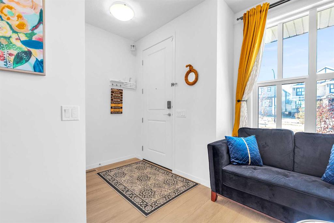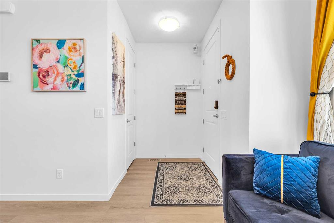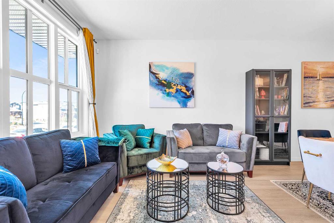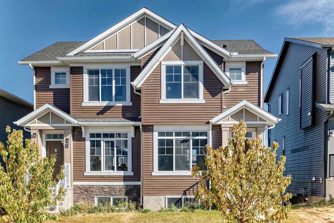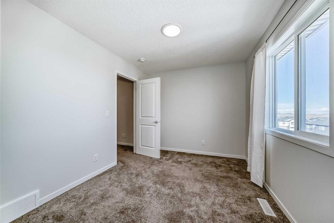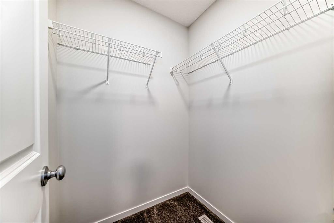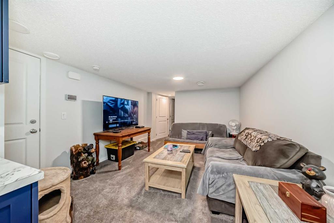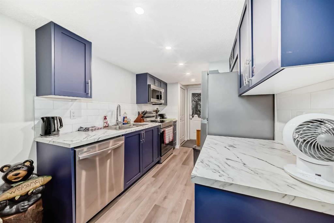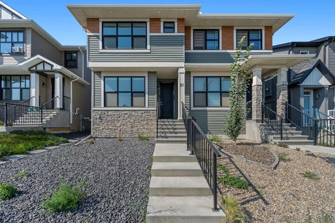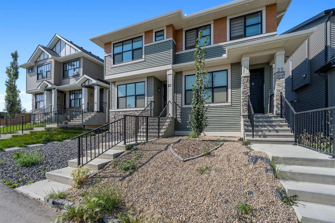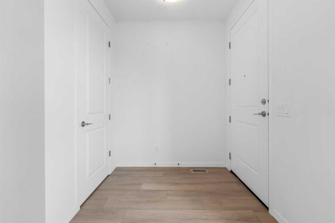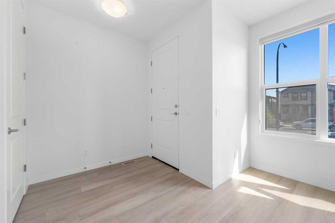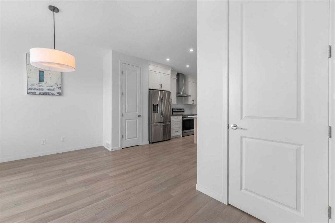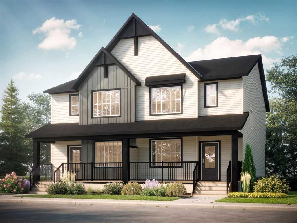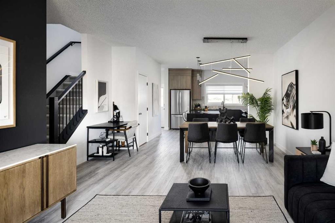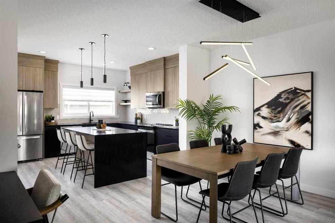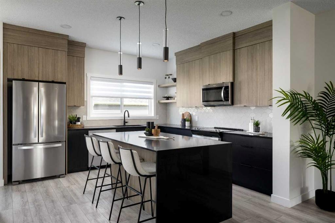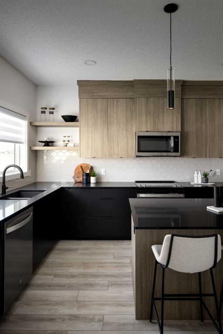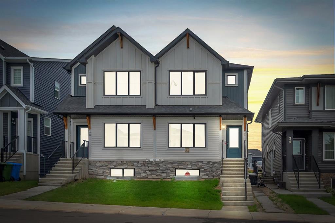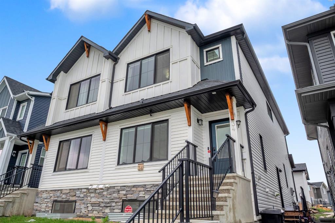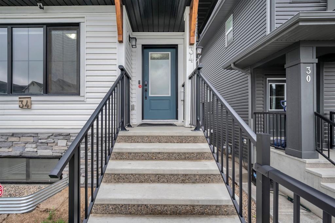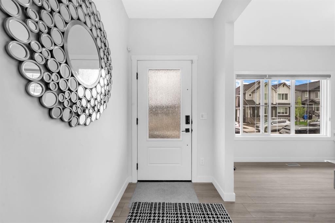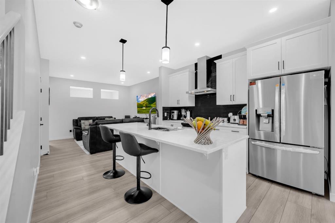487 Tekarra Drive NW
Calgary T3R2G4
MLS® Number: A2226092
$ 599,900
4
BEDROOMS
3 + 1
BATHROOMS
1,594
SQUARE FEET
2024
YEAR BUILT
Welcome to one of the newest planned communities in NW Calgary - "Glacier Ridge". This 2024 built laned duplex has a fully finished one bedroom legal suite. Located only 25 minutes to downtown with quick access to Stoney Trail and 10+ KMS of trails. Main floor with vinyl plank flooring, high ceilings has living room/dining room combination, a 2 piece bathroom, kitchen with island, quartz counter tops, stainless steel appliances and a door to rear yard. The upper level has a good sized primary bedroom with 3 piece ensuite. Two additional bedrooms and a 4 piece bath. A well suited home in a growing community for a great family. Lower walk-up level with a separate entrance to a one bedroom legal suite. Features full kitchen with stainless steel appliances, washer/dryer, 4 piece bath and luxury flooring. Poured concrete sidewalk and double parking pad ready for future garage. Live upstairs and rent downstairs to give you a help in mortgage payments. Never to be missed opportunity.
| COMMUNITY | Glacier Ridge |
| PROPERTY TYPE | Semi Detached (Half Duplex) |
| BUILDING TYPE | Duplex |
| STYLE | 2 Storey, Side by Side |
| YEAR BUILT | 2024 |
| SQUARE FOOTAGE | 1,594 |
| BEDROOMS | 4 |
| BATHROOMS | 4.00 |
| BASEMENT | Full |
| AMENITIES | |
| APPLIANCES | Dishwasher, Electric Range, Microwave, Microwave Hood Fan, Refrigerator, Washer/Dryer |
| COOLING | None |
| FIREPLACE | N/A |
| FLOORING | Vinyl Plank |
| HEATING | Central |
| LAUNDRY | Laundry Room |
| LOT FEATURES | Back Yard |
| PARKING | Parking Pad |
| RESTRICTIONS | None Known |
| ROOF | Asphalt Shingle |
| TITLE | Fee Simple |
| BROKER | Sutton Beeline |
| ROOMS | DIMENSIONS (m) | LEVEL |
|---|---|---|
| 4pc Bathroom | 7`0" x 4`10" | Basement |
| Bedroom | 10`7" x 9`10" | Basement |
| Living Room | 11`8" x 27`2" | Main |
| Kitchen | 9`11" x 17`4" | Main |
| Dining Room | 5`9" x 10`7" | Main |
| 2pc Bathroom | 4`11" x 4`9" | Main |
| 4pc Bathroom | 7`7" x 4`11" | Second |
| 4pc Ensuite bath | 7`7" x 4`11" | Second |
| Bedroom - Primary | 11`0" x 13`8" | Second |
| Bedroom | 10`11" x 9`2" | Second |
| Bedroom | 10`8" x 9`0" | Second |

