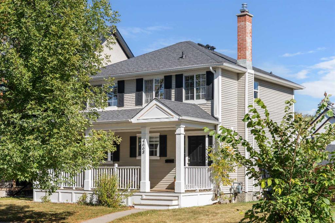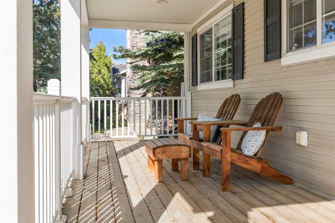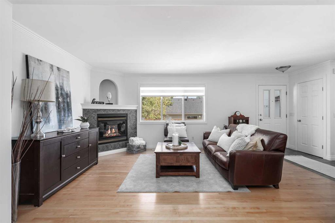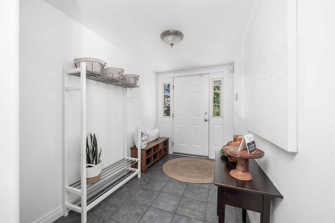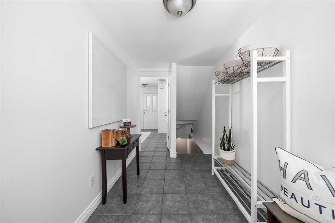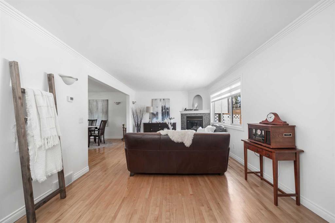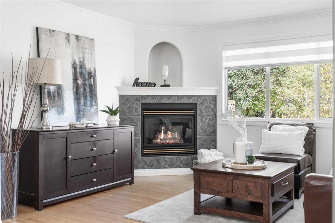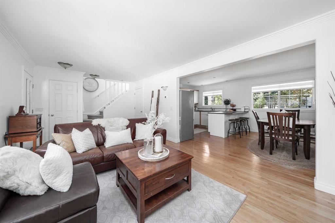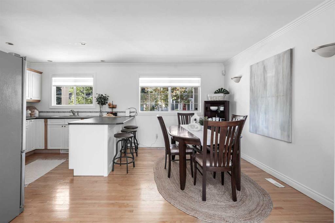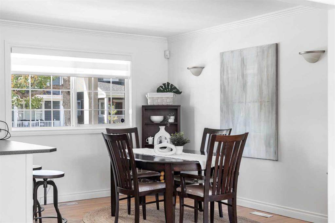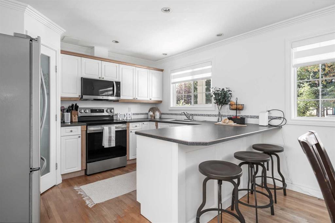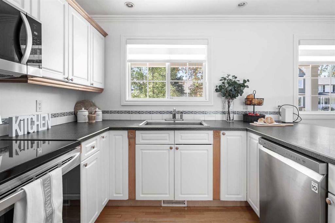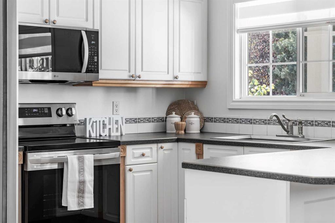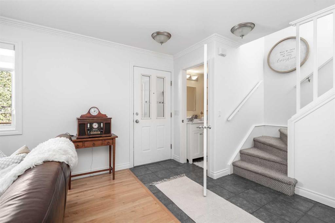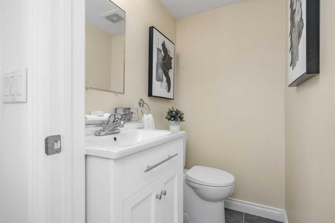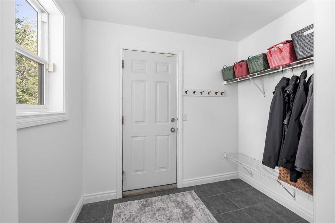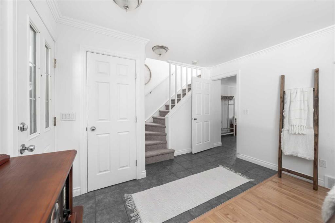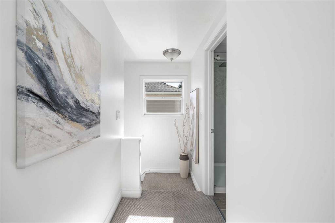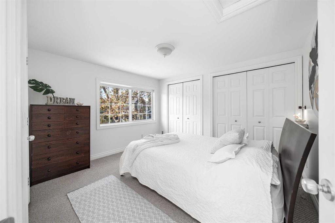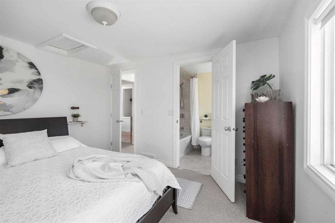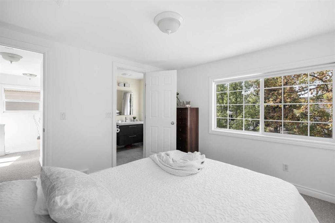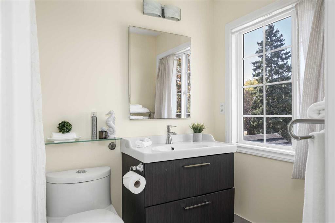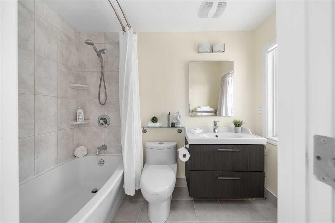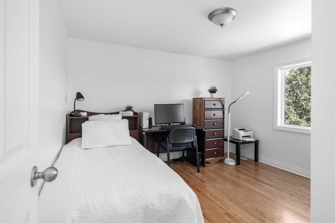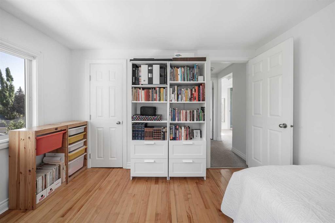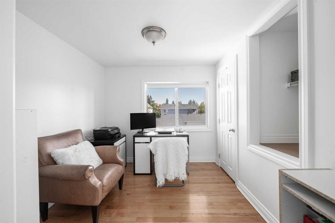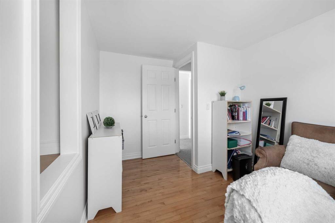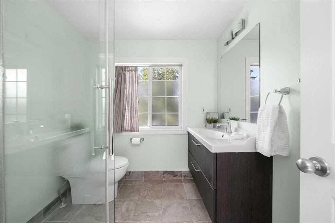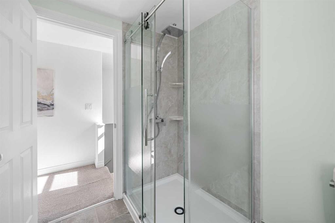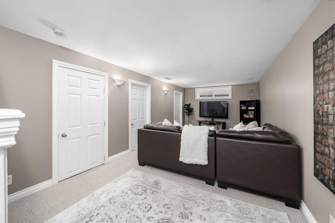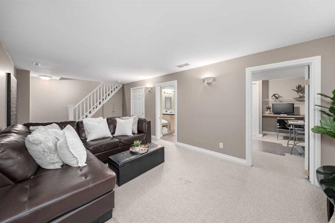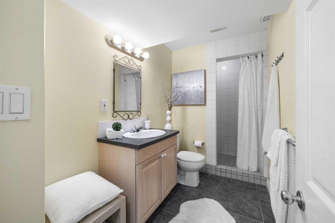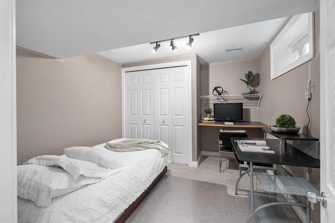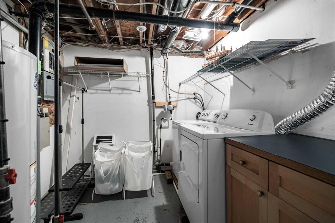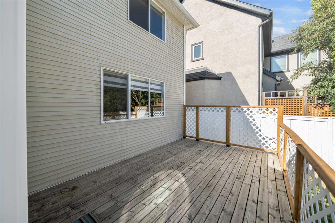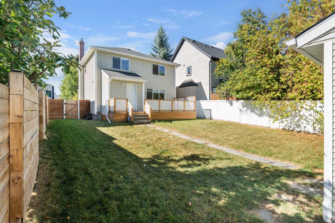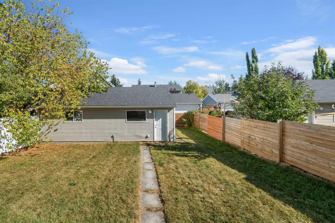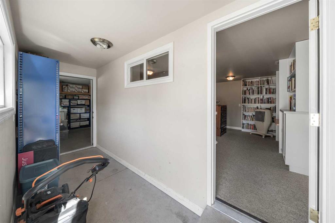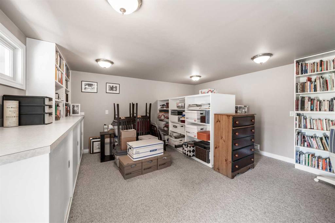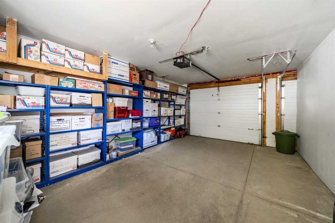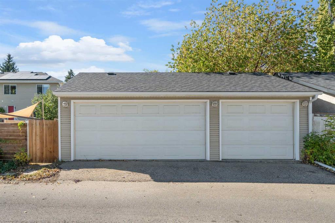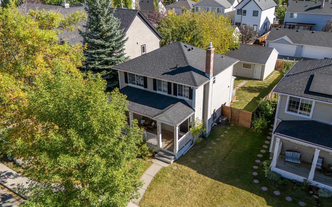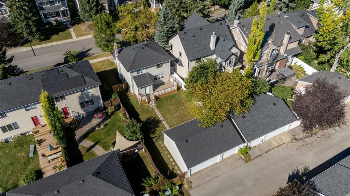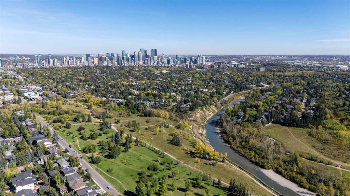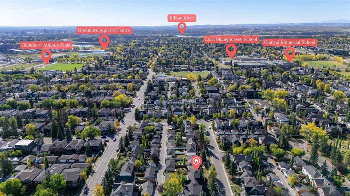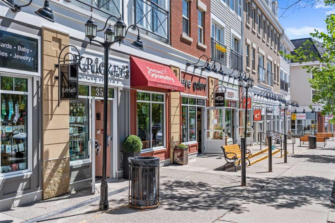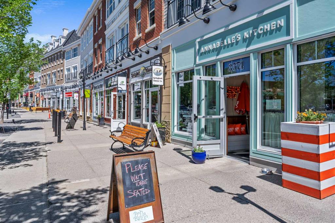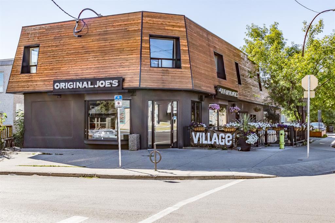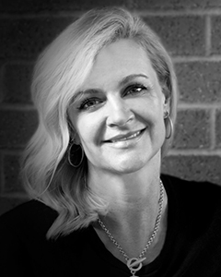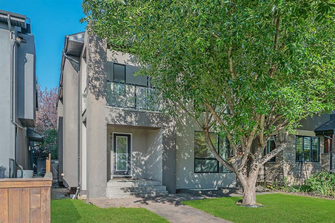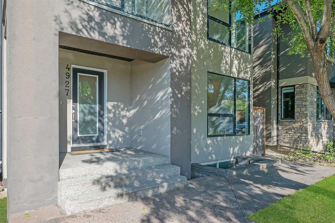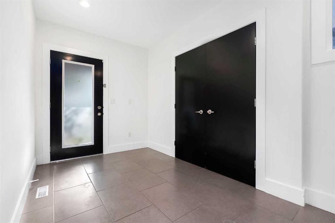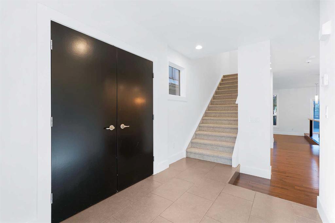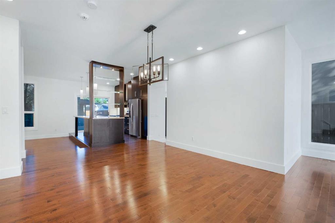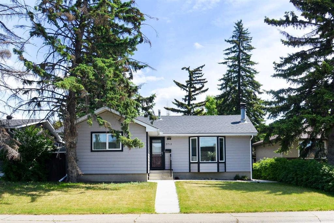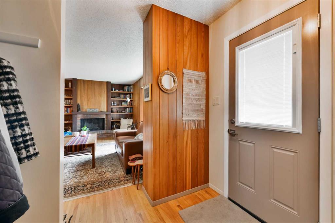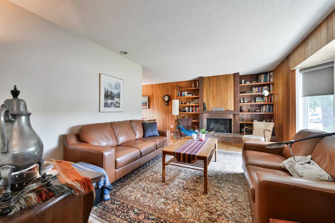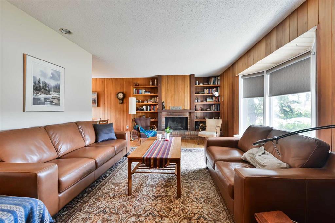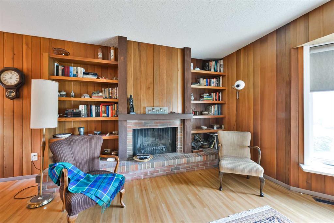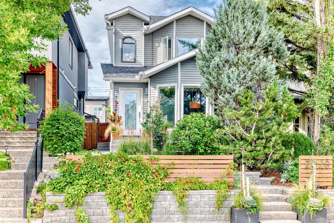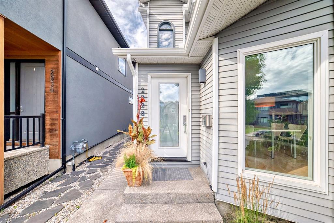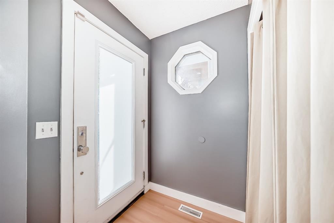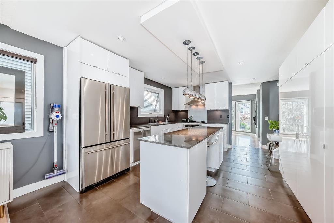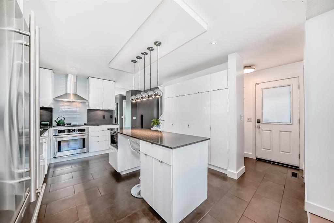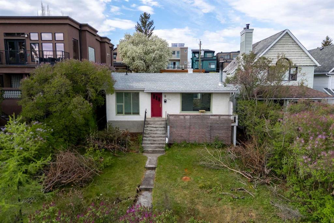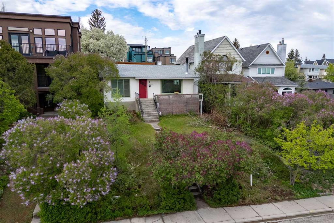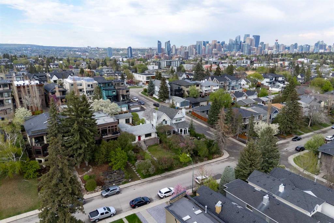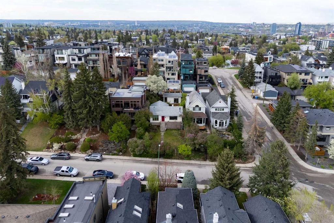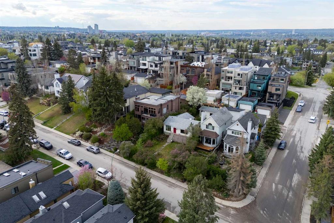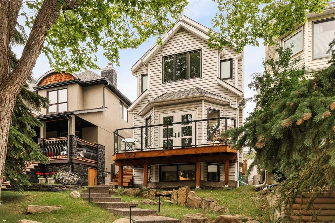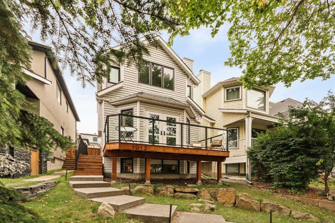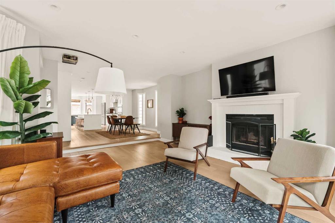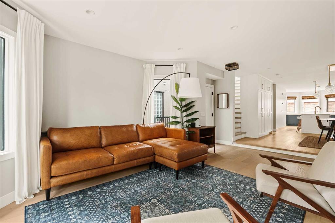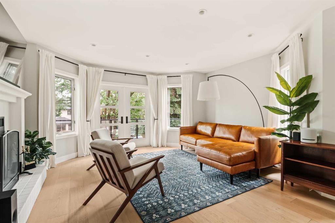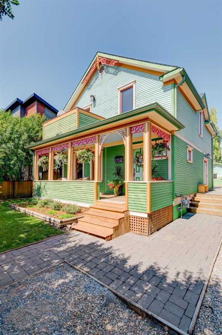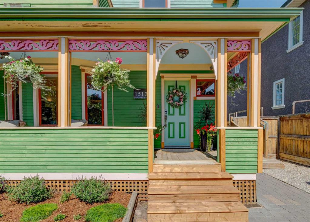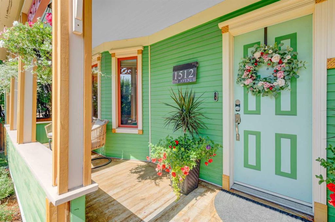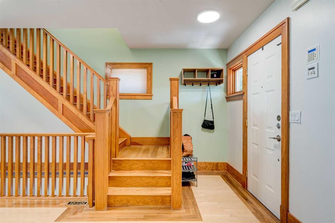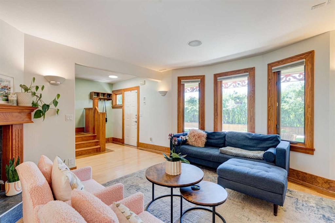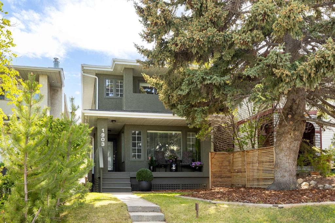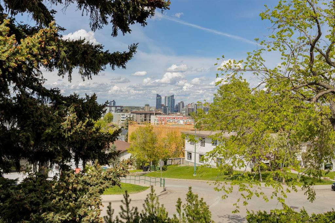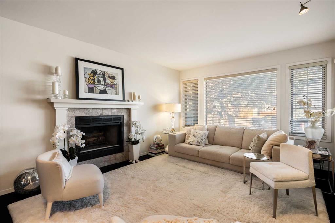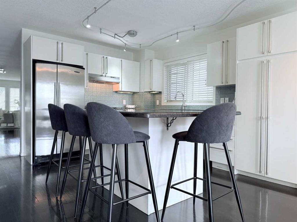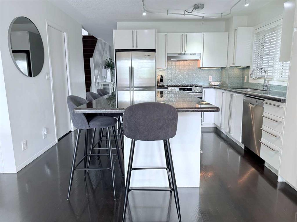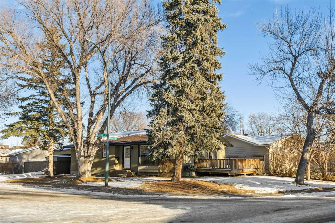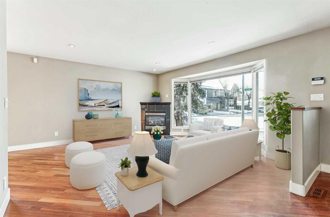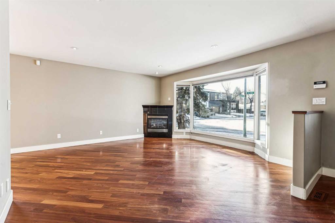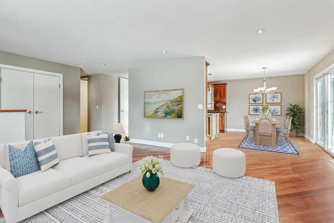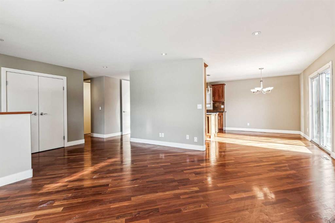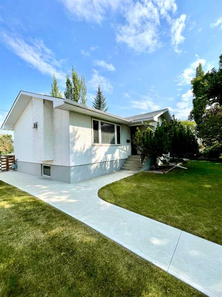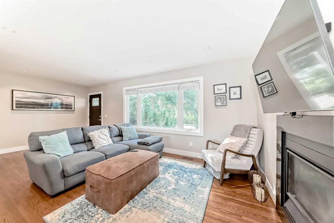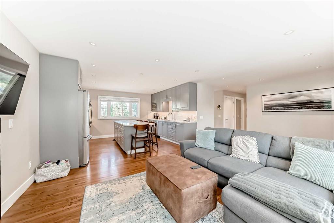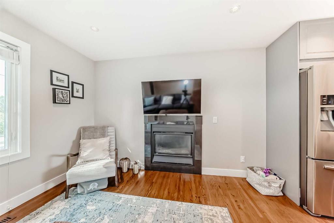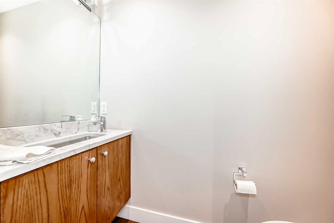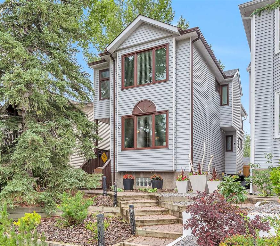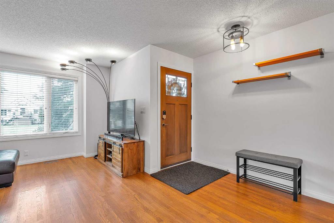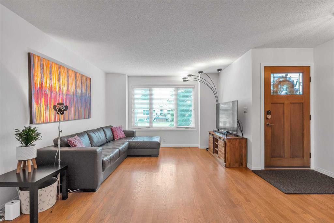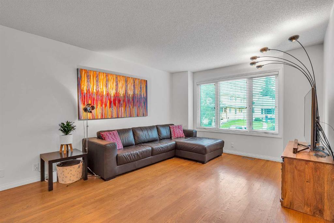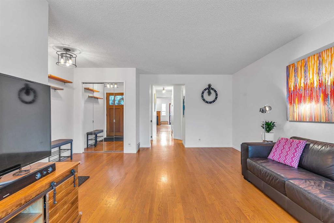4668 Quentin Street SW
Calgary T2T 6E1
MLS® Number: A2255586
$ 875,000
4
BEDROOMS
3 + 1
BATHROOMS
1,362
SQUARE FEET
2001
YEAR BUILT
Nestled on a lovely and peaceful tree-lined street in one of Calgary’s most desirable inner-city neighbourhoods! From the moment you arrive, the curb appeal shines with a charming front balcony - the perfect spot to enjoy a morning coffee or to chat with the super friendly neighbours. Inside, a spacious front entry leads into a bright and welcoming main floor where the open-concept living room with cozy fireplace flows seamlessly into the dining space and kitchen. Also on the main floor is a convenient half bathroom, and back mudroom with a separating door to keep daily life practical and tidy. Upstairs, there are three bedrooms - the bright primary retreat offers his and her closets with built-in organizers, and a private 4-piece ensuite, while a renovated 3-piece bathroom serves the additional bedrooms. The fully finished lower level expands the living space with a generous recreation room, a fourth bedroom (non-egress window), a full 3-piece bathroom, and a laundry area with excellent storage. Outdoor living is just as enjoyable - a large back deck overlooks the spacious, fully fenced, flat yard—perfect for children, pets, or simply enjoying the extra privacy that comes with a larger lot. At the rear of the property, the triple garage is a rare find. The double side is currently home to a 15.5’ x 15.5’ fully finished, heated storage/flex room that has been double-drywalled for sound control, while still allowing for secure parking on the single side. With the removal of a couple of walls, it can easily be converted back to a true triple car garage, giving you endless flexibility. Updates throughout the years include a new furnace and humidifier in 2018, a hot water tank in 2019, central air conditioning in 2023, a new roof with upgraded eaves in 2024, and a new oven and microwave added in 2025. Finally, the location completes the picture - you’ll enjoy being close to River Park, Sandy Beach, the vibrant Marda Loop district with a wide array of restaurants, grocery stores, cafés, and eclectic shopping. Downtown is only a quick commute away, and recreational options abound with Glenmore Athletic Park, Glenmore Aquatic Centre, the Flames Twin Arenas, and excellent schools all nearby. Add in the welcoming, community-focused atmosphere, and you’ll quickly see why this is such a special place to call home!
| COMMUNITY | Garrison Woods |
| PROPERTY TYPE | Detached |
| BUILDING TYPE | House |
| STYLE | 2 Storey |
| YEAR BUILT | 2001 |
| SQUARE FOOTAGE | 1,362 |
| BEDROOMS | 4 |
| BATHROOMS | 4.00 |
| BASEMENT | Finished, Full |
| AMENITIES | |
| APPLIANCES | Dishwasher, Dryer, Electric Range, Garage Control(s), Microwave Hood Fan, Refrigerator, Washer, Window Coverings |
| COOLING | Central Air |
| FIREPLACE | Gas, Living Room |
| FLOORING | Carpet, Ceramic Tile, Hardwood |
| HEATING | Forced Air |
| LAUNDRY | In Basement |
| LOT FEATURES | Back Lane, Back Yard, Rectangular Lot |
| PARKING | Converted Garage, Triple Garage Detached |
| RESTRICTIONS | Easement Registered On Title, Restrictive Covenant, Utility Right Of Way |
| ROOF | Asphalt Shingle |
| TITLE | Fee Simple |
| BROKER | CIR Realty |
| ROOMS | DIMENSIONS (m) | LEVEL |
|---|---|---|
| 3pc Bathroom | 4`11" x 11`0" | Basement |
| Bedroom | 9`8" x 11`2" | Basement |
| Game Room | 23`10" x 10`6" | Basement |
| Furnace/Utility Room | 8`7" x 11`2" | Basement |
| 2pc Bathroom | 5`0" x 3`7" | Main |
| Dining Room | 9`0" x 11`7" | Main |
| Foyer | 6`4" x 11`8" | Main |
| Kitchen | 9`6" x 11`7" | Main |
| Living Room | 22`0" x 11`7" | Main |
| Mud Room | 8`2" x 5`6" | Main |
| 3pc Bathroom | 6`10" x 7`5" | Upper |
| 4pc Ensuite bath | 4`10" x 8`3" | Upper |
| Bedroom | 10`7" x 11`7" | Upper |
| Bedroom | 8`8" x 11`7" | Upper |
| Bedroom - Primary | 10`5" x 11`7" | Upper |

