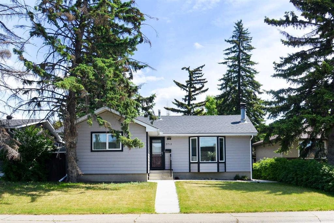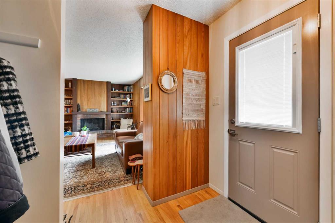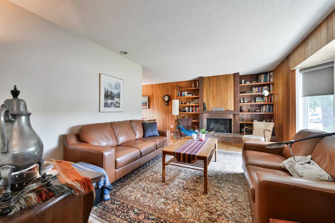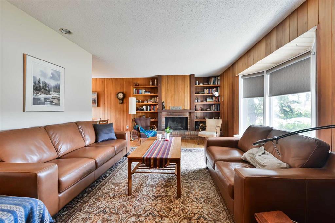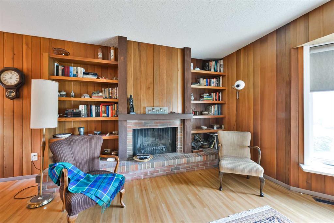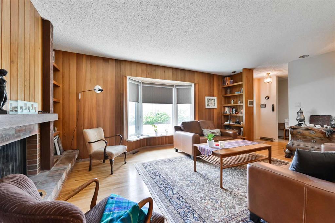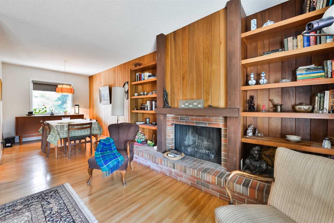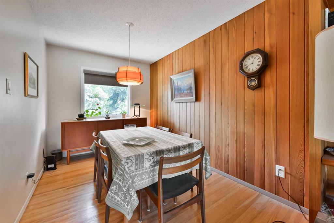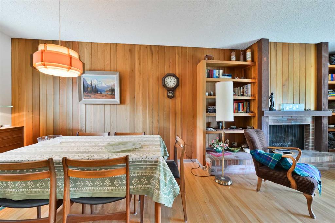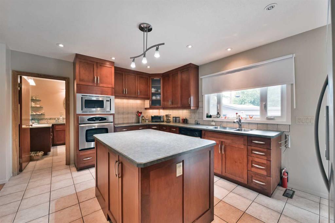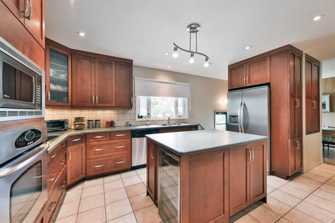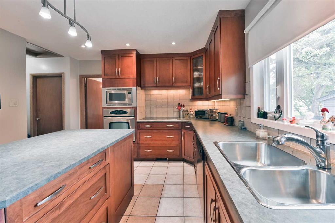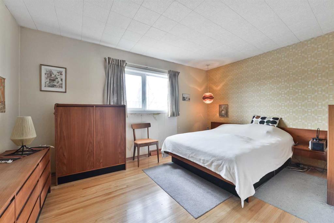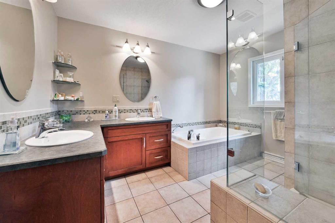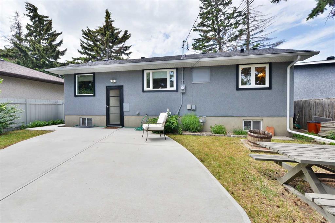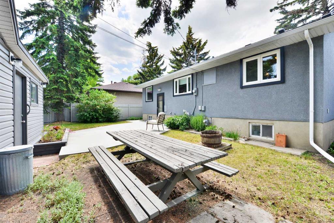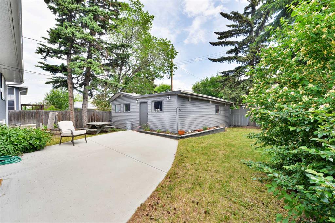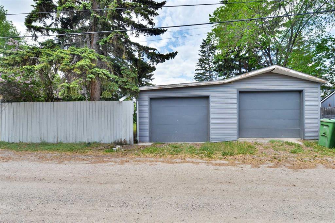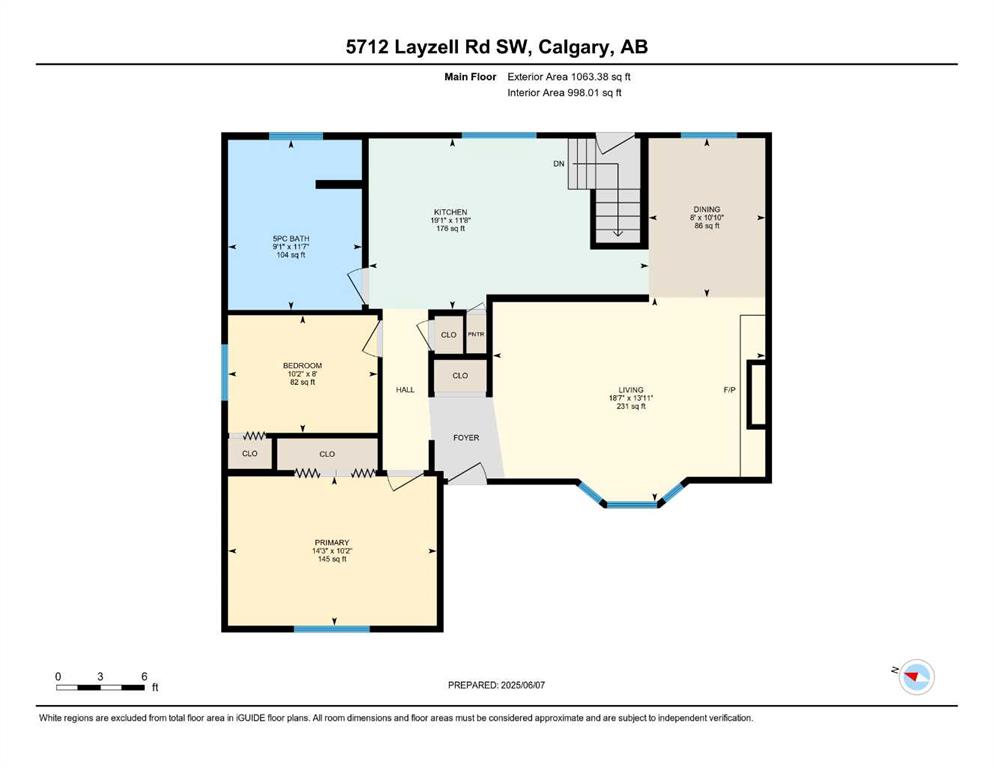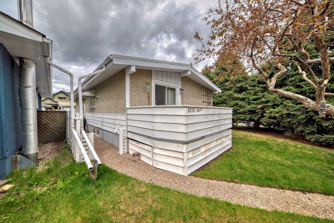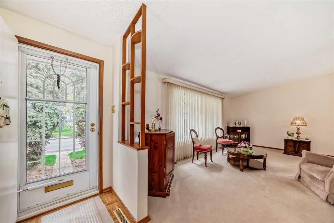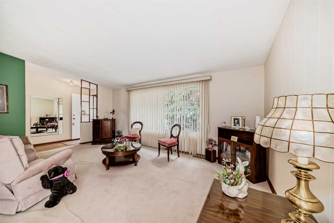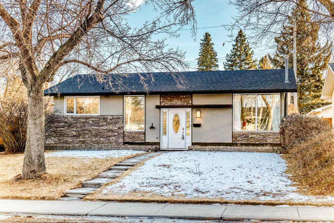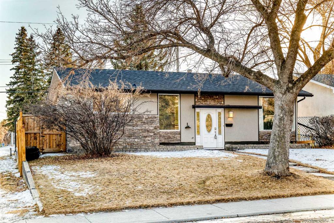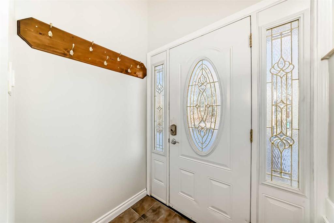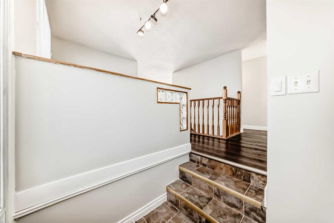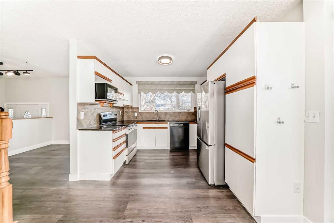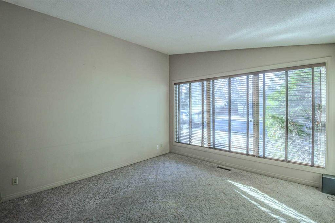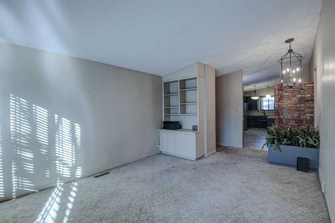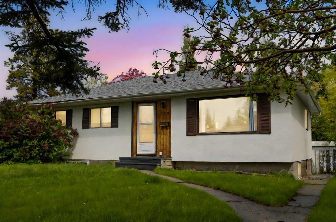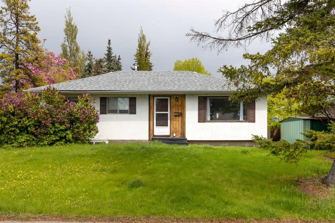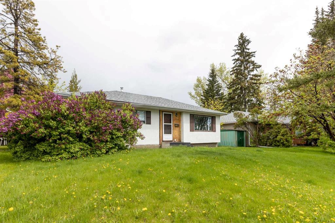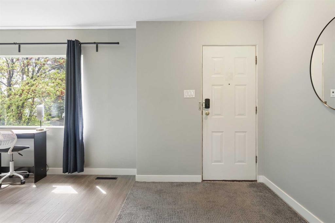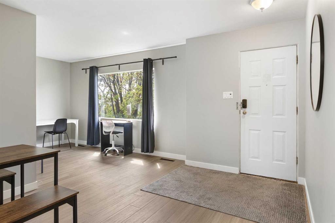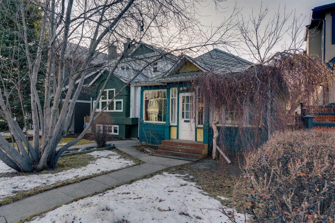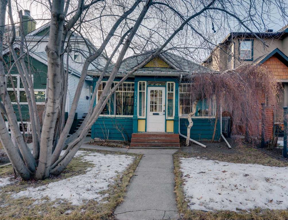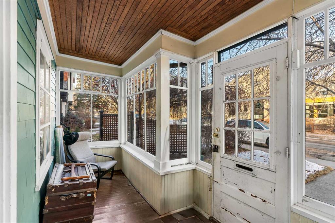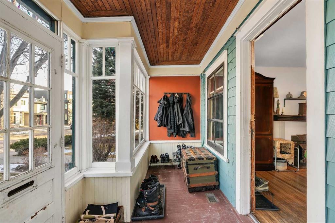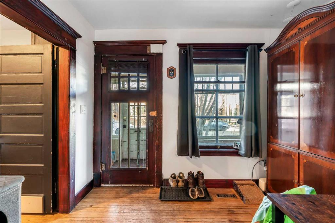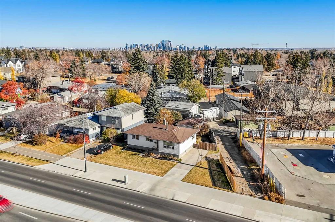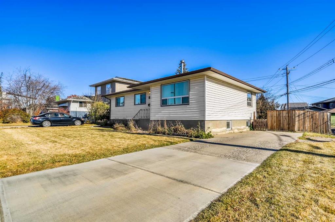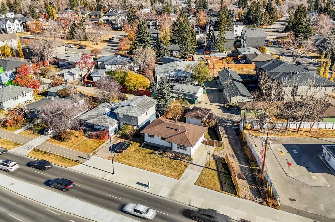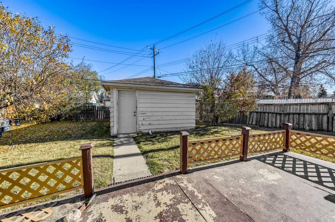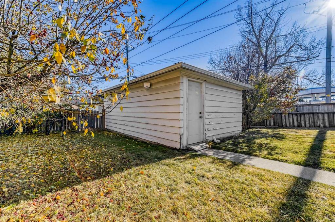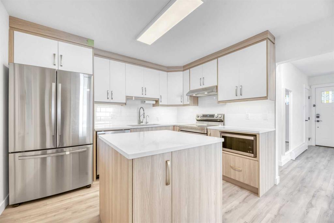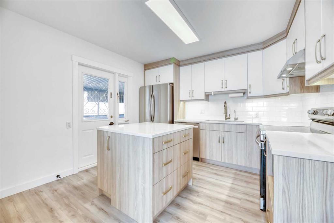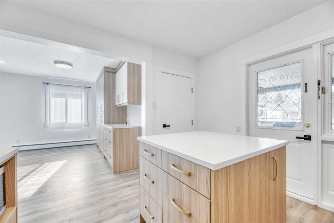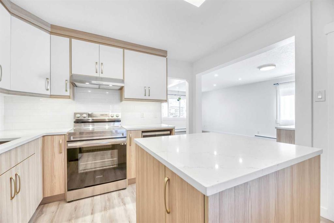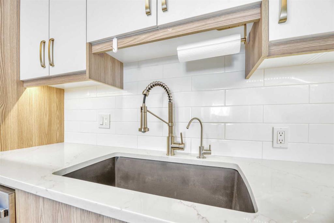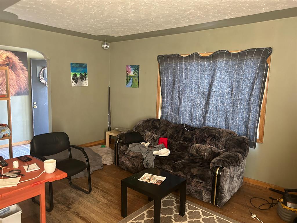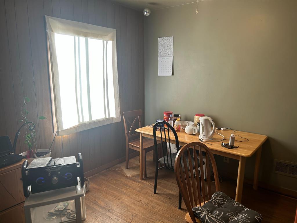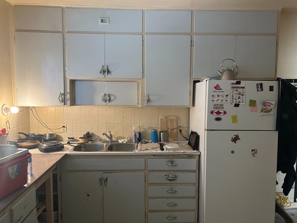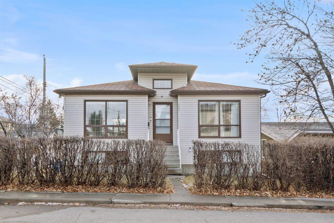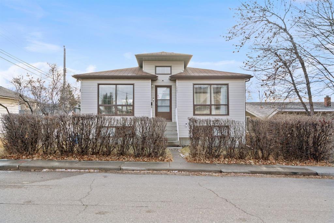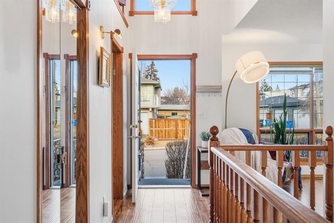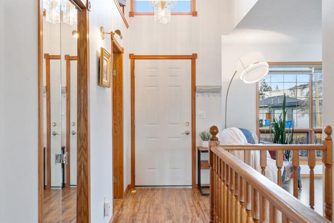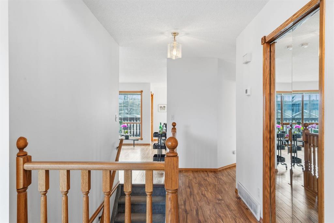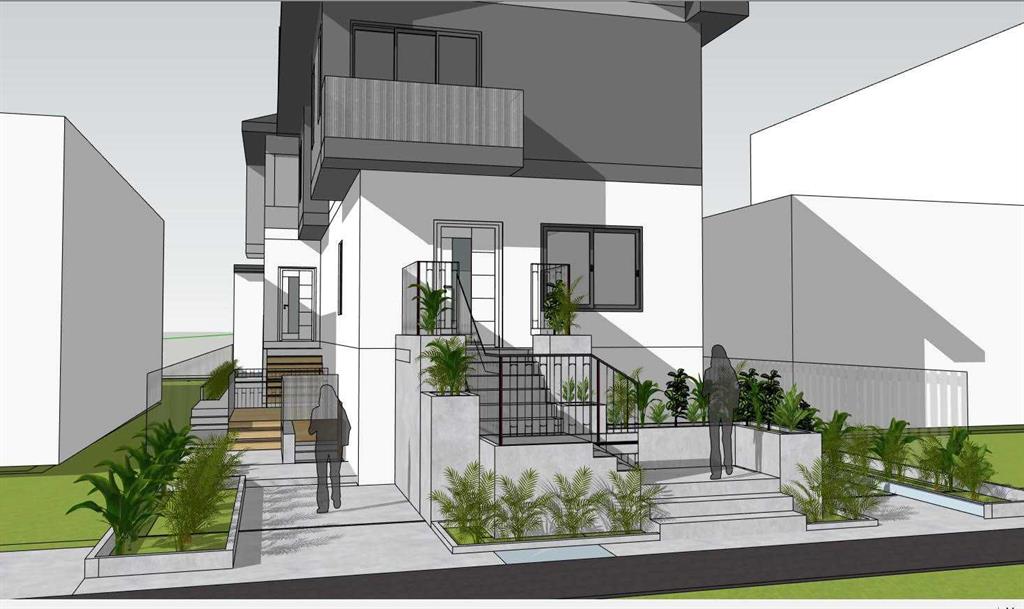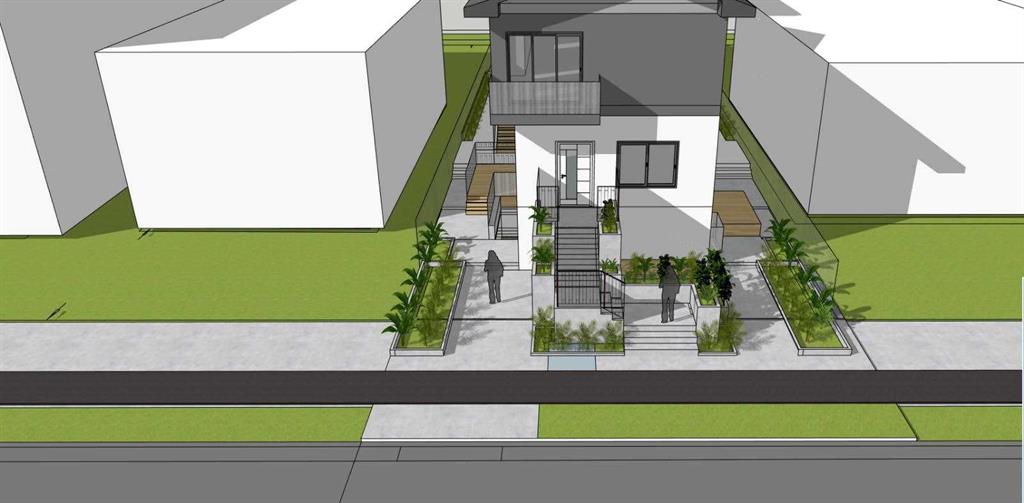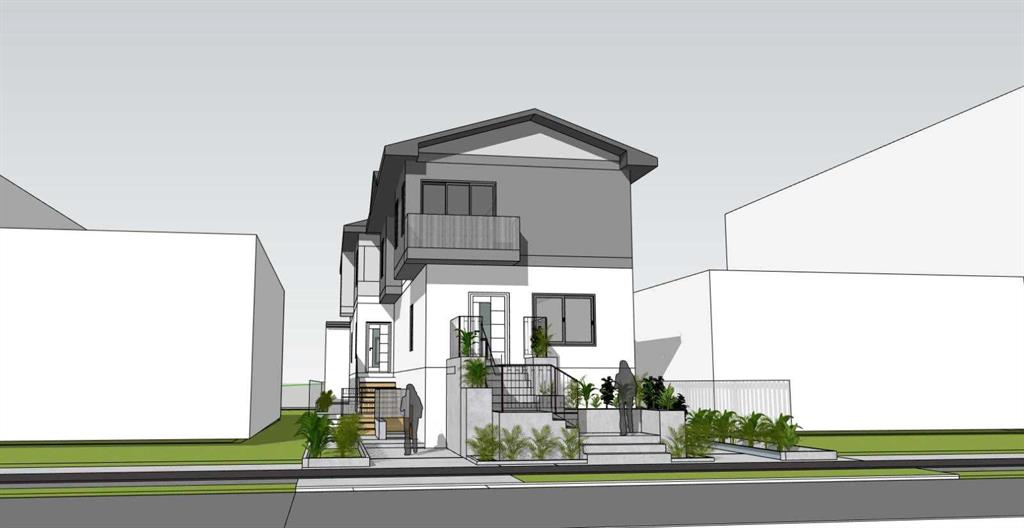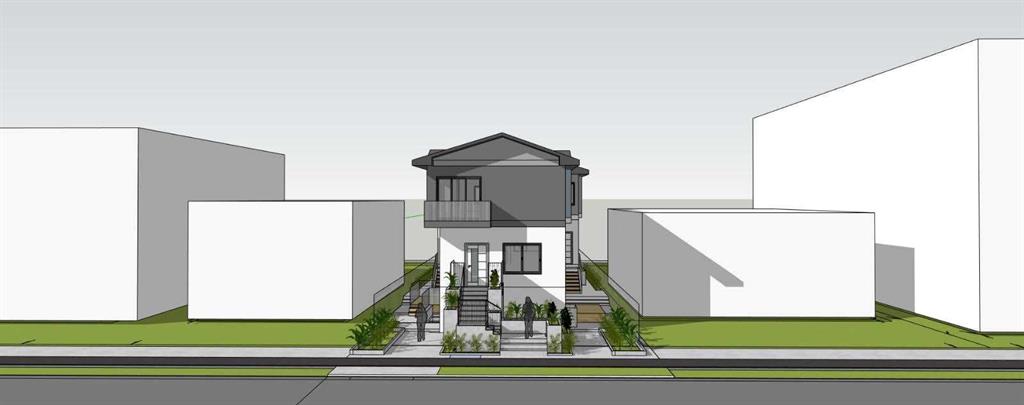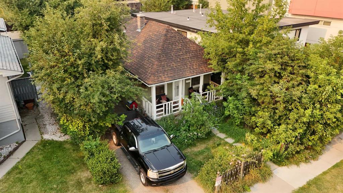5712 Layzell Road SW
Calgary T3E 5G9
MLS® Number: A2224779
$ 680,000
3
BEDROOMS
1 + 0
BATHROOMS
1961
YEAR BUILT
Welcome to this beautifully maintained, custom-built bungalow in sought-after North Glenmore Park! Offering over 1,800 sq. ft. of living space, this home seamlessly blends mid-century character with modern comfort and thoughtful updates throughout. Recent improvements include triple-pane windows (2016), Hardie board siding, a new roof (2022), furnace (2023), hot water tank, renovated kitchen and bathroom (2022), and fresh exterior fence paint (2024)—providing peace of mind for years to come. The bright main floor features hardwood flooring, a spacious living room with a cozy wood-burning fireplace, a fully renovated kitchen with a large island and stylish finishes, a generous dining area, two bedrooms, and a stunning 5-piece bathroom. The finished lower level expands your living options with a third bedroom, a den, home office, oversized recreation/games room, and ample storage. Enjoy outdoor living in your private fenced yard with a patio area and an oversized double garage (26’1” x 25’11”) with lane access. Located in one of Calgary’s most desirable inner-city communities, this home offers easy access to Glenmore Athletic Park, River Park off-leash area, Sandy Beach, the Glenmore Reservoir, and several golf courses. Close to excellent schools, Mount Royal University, transit, and major routes, this is a move-in ready bungalow offering exceptional value and lifestyle.
| COMMUNITY | North Glenmore Park |
| PROPERTY TYPE | Detached |
| BUILDING TYPE | House |
| STYLE | Bungalow |
| YEAR BUILT | 1961 |
| SQUARE FOOTAGE | 1,063 |
| BEDROOMS | 3 |
| BATHROOMS | 1.00 |
| BASEMENT | Full |
| AMENITIES | |
| APPLIANCES | Dishwasher, Dryer, Freezer, Refrigerator, Stove(s), Washer, Wine Refrigerator |
| COOLING | None |
| FIREPLACE | Wood Burning |
| FLOORING | Ceramic Tile, Hardwood, See Remarks |
| HEATING | Forced Air |
| LAUNDRY | In Basement |
| LOT FEATURES | Back Lane, Back Yard |
| PARKING | Double Garage Detached, Oversized |
| RESTRICTIONS | None Known |
| ROOF | Asphalt Shingle |
| TITLE | Fee Simple |
| BROKER | RE/MAX Realty Professionals |
| ROOMS | DIMENSIONS (m) | LEVEL |
|---|---|---|
| Bedroom | 11`4" x 10`9" | Basement |
| Den | 11`1" x 12`10" | Basement |
| Office | 11`2" x 7`7" | Basement |
| Game Room | 10`8" x 27`11" | Basement |
| Storage | 8`10" x 7`2" | Basement |
| Furnace/Utility Room | 11`2" x 14`1" | Basement |
| 5pc Bathroom | 11`7" x 9`1" | Main |
| Bedroom | 8`0" x 10`2" | Main |
| Dining Room | 10`10" x 8`0" | Main |
| Kitchen | 11`8" x 19`1" | Main |
| Living Room | 13`11" x 18`7" | Main |
| Bedroom - Primary | 10`2" x 14`3" | Main |

