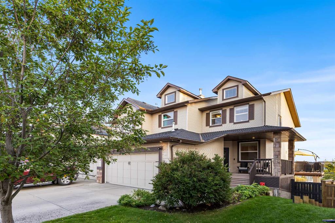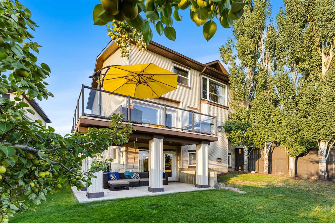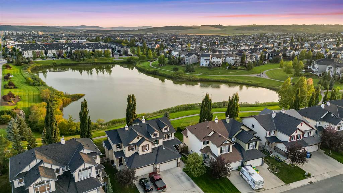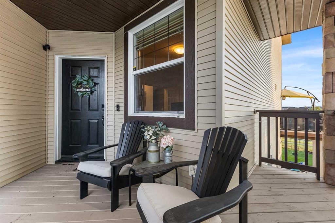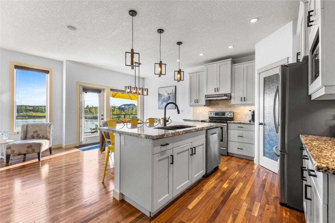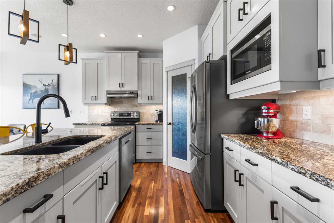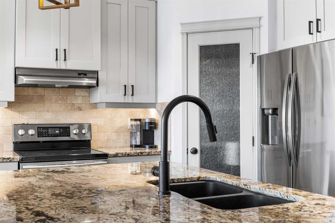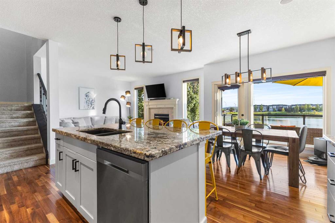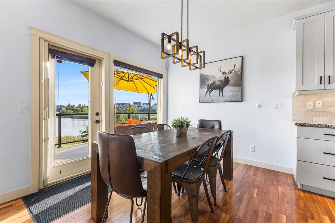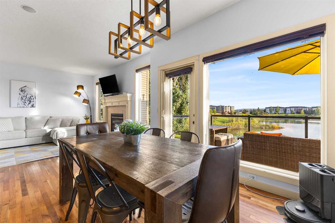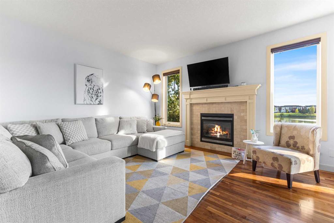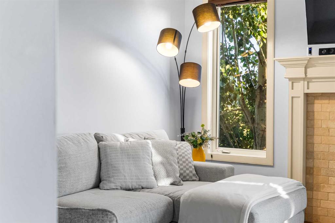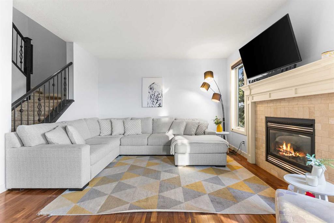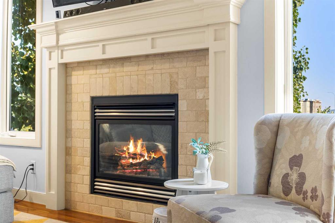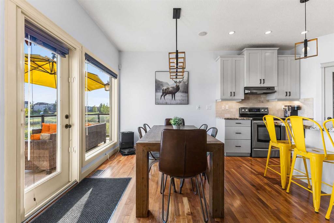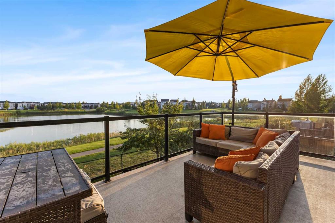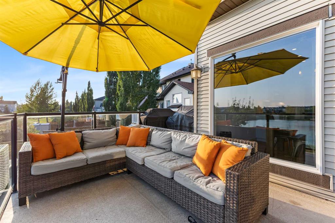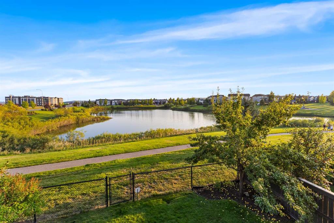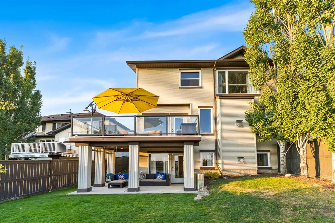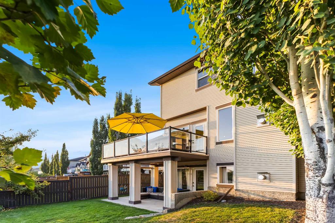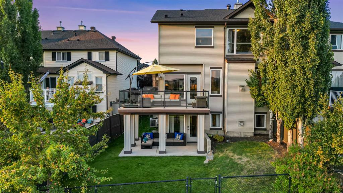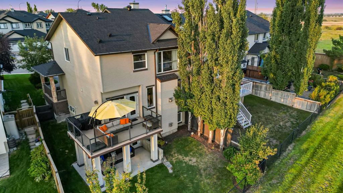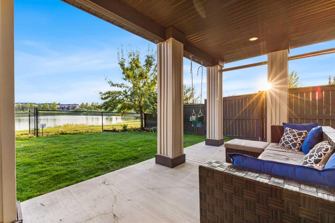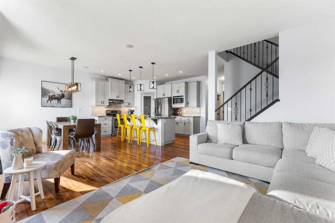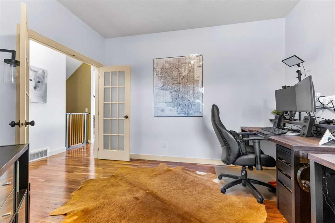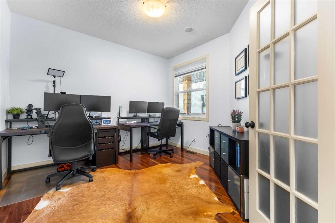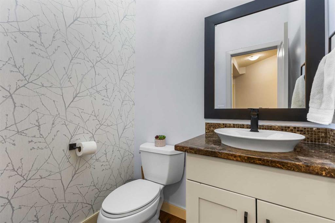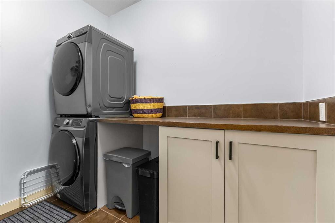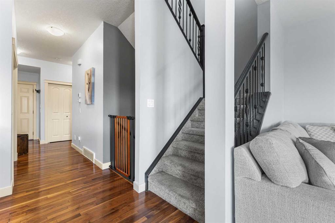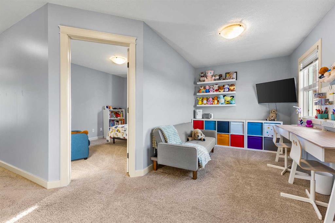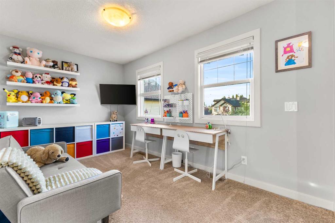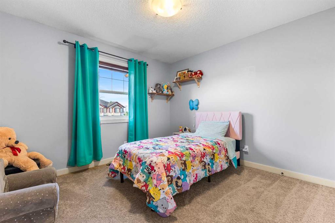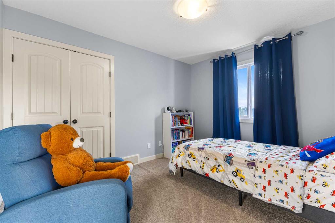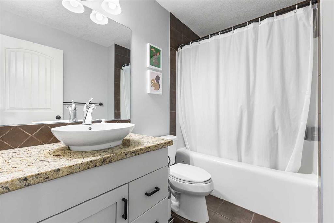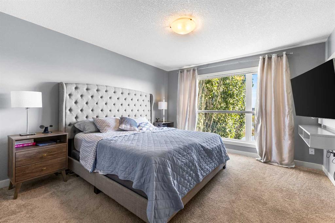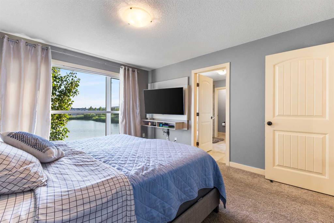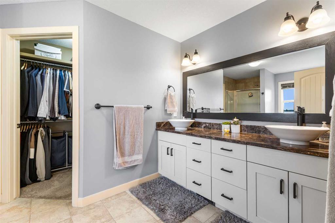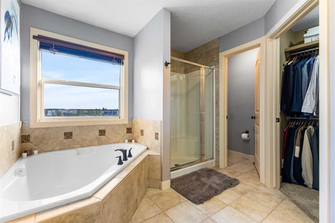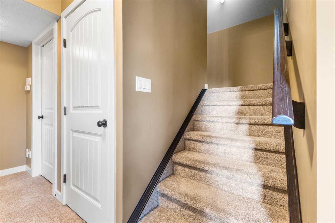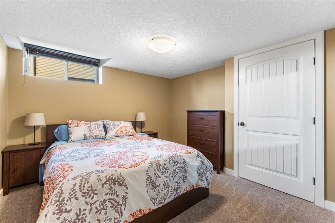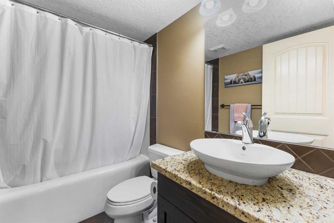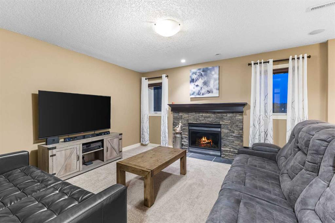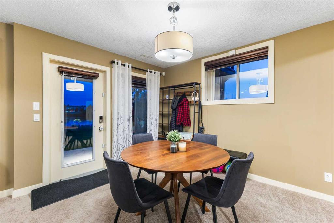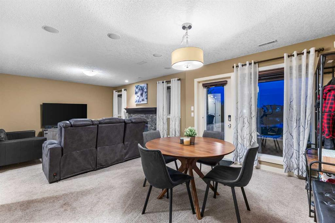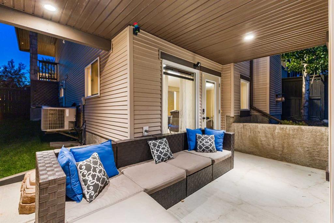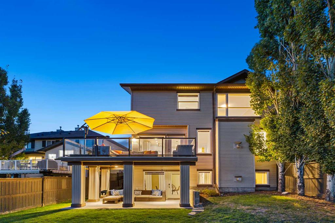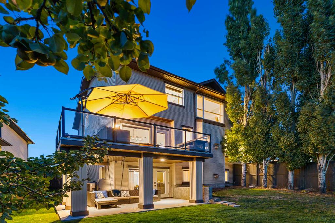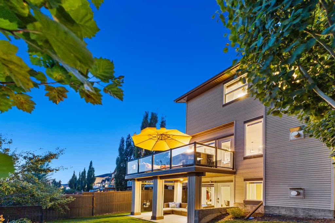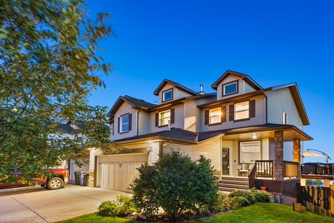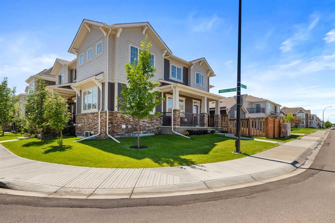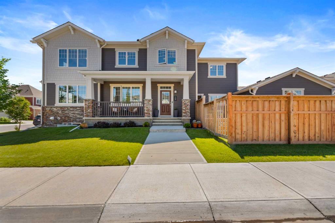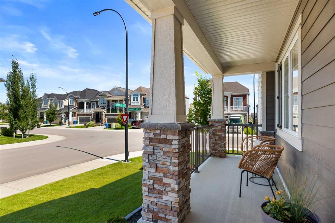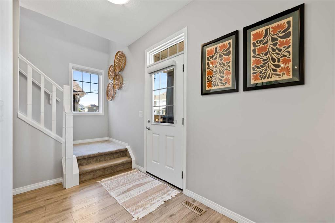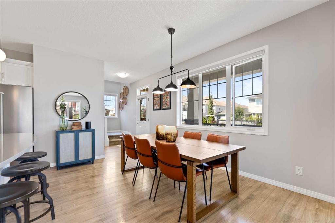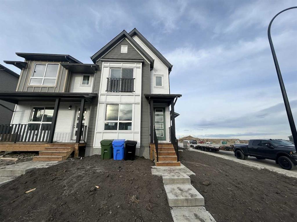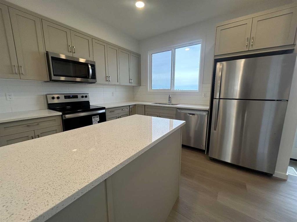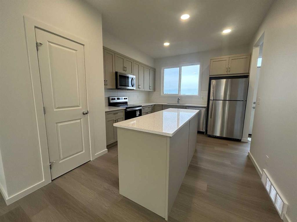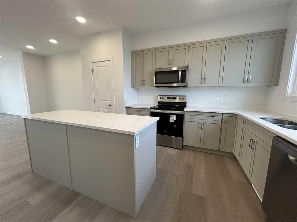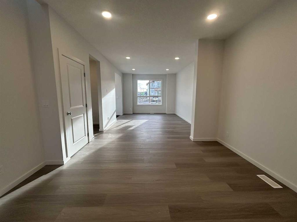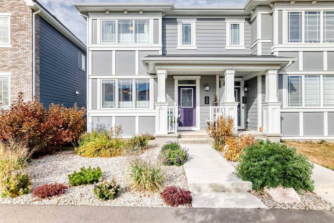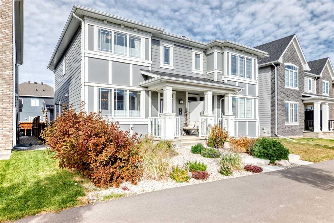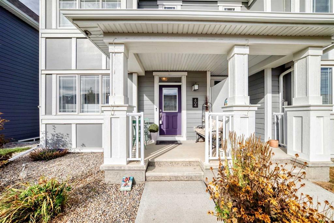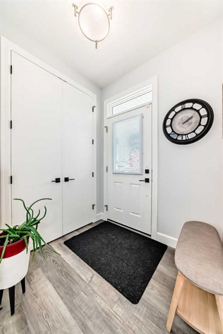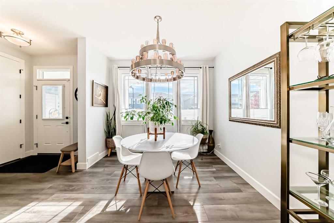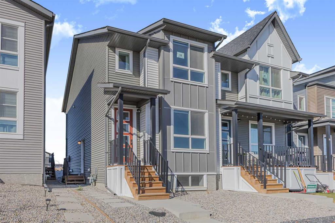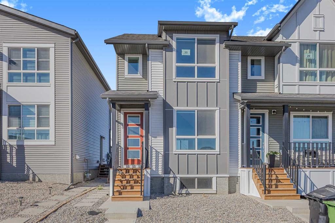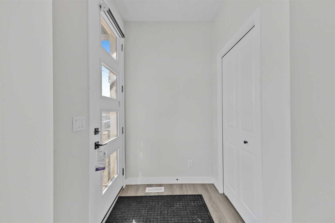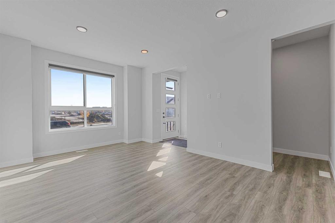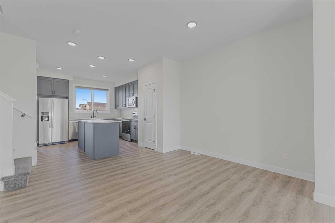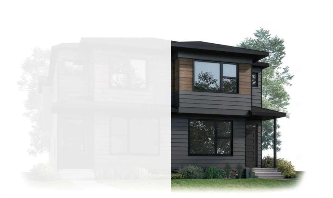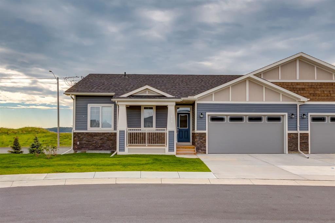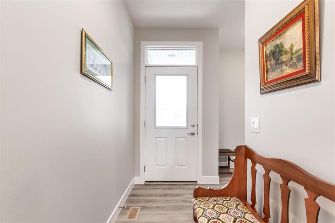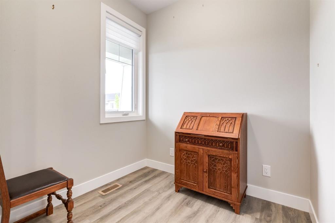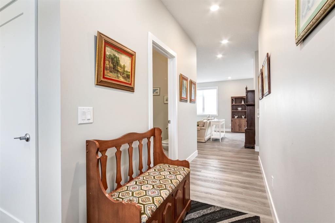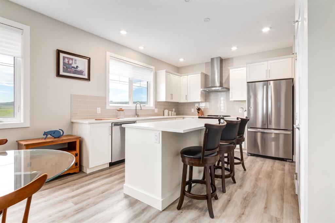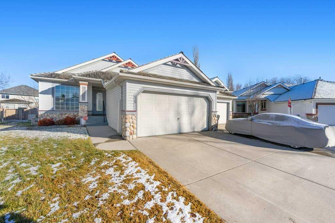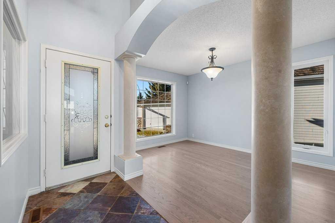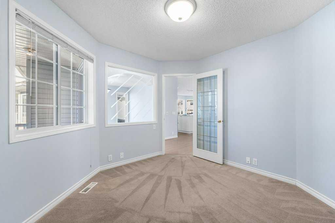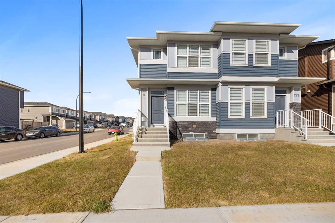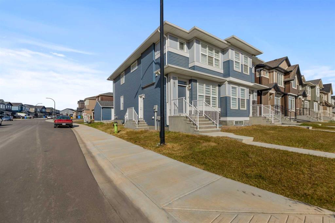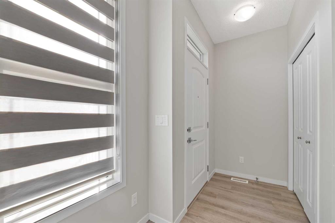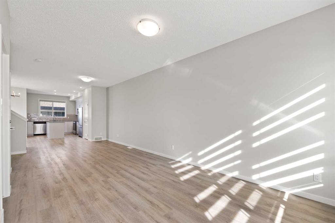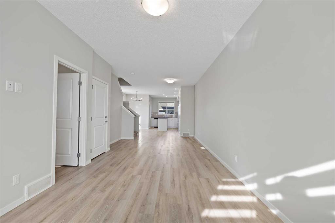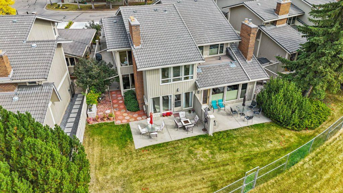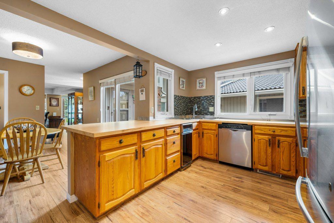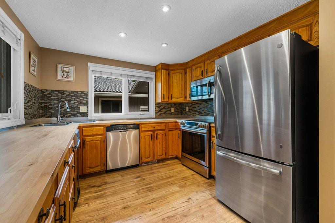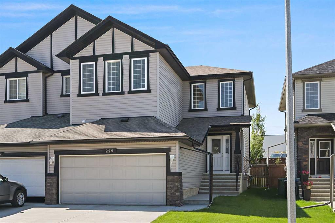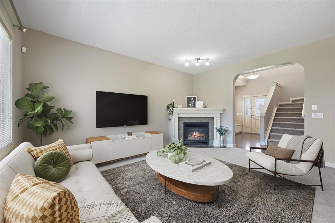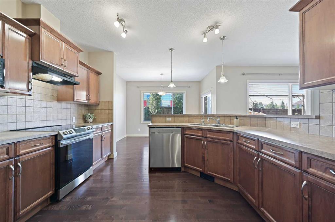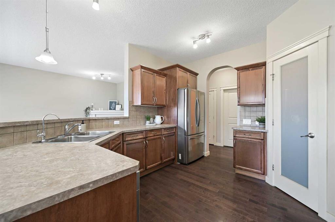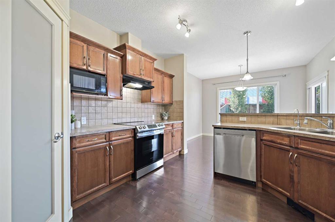444 Silverado Range Place SW
Calgary T2X 0B9
MLS® Number: A2256895
$ 719,900
4
BEDROOMS
3 + 1
BATHROOMS
1,793
SQUARE FEET
2007
YEAR BUILT
Welcome to 444 Silverado Range Place SW, a stunning family home set on a quiet cul-de-sac in the heart of Silverado. The front porch makes an immediate impression, opening to 9-foot ceilings, walnut hardwood floors, and a bright front office with French doors. At the heart of the main level, a custom travertine fireplace adds character, while oversized windows capture sweeping views of Silverado’s most scenic green space. The kitchen is both functional and elegant, featuring granite countertops, a large island, corner pantry, new appliances, and under-cabinet lighting. The dining area opens to an oversized patio with glass panel railing, a convenient BBQ nook tucked around the corner, and unobstructed south-facing backyard views. Upstairs, teardrop wrought iron railing and plush carpet lead you to a comfortable family room filled with natural light. Two spacious bedrooms, each with large closets, provide ample room for family or guests. The primary suite is a true retreat, featuring a walk-in closet and a spa-inspired en-suite with an oversized soaker tub, a separate shower, a private toilet room, and dual vessel vanity sinks—all while capturing the most spectacular views of “Silverado Pond” right from your bedroom. The fully developed walkout basement continues the tour with upgraded finishings, a second gas fireplace, an additional bedroom, bathroom, and direct access to the landscaped yard, complete with a mature pear tree and irrigation system. This home is filled with thoughtful upgrades, including custom Hunter Douglas blinds, designer light fixtures, a heated garage with epoxy flooring, central A/C, central vac, dual-zone climate control with a separate furnace for the basement, a water softener, and fresh paint throughout. A new roof and siding (2023) and a hot water tank (2022) provide peace of mind for years to come. Backing directly onto a green space with parks, pathways, and one of Silverado’s most picturesque ponds, this home combines comfort, craftsmanship, and truly an unbeatable location.
| COMMUNITY | Silverado |
| PROPERTY TYPE | Semi Detached (Half Duplex) |
| BUILDING TYPE | Duplex |
| STYLE | 2 Storey, Side by Side |
| YEAR BUILT | 2007 |
| SQUARE FOOTAGE | 1,793 |
| BEDROOMS | 4 |
| BATHROOMS | 4.00 |
| BASEMENT | Finished, Full, Walk-Out To Grade |
| AMENITIES | |
| APPLIANCES | Dishwasher, Electric Stove, Garage Control(s), Microwave Hood Fan, Refrigerator, Washer/Dryer, Water Softener |
| COOLING | Central Air |
| FIREPLACE | Gas |
| FLOORING | Carpet, Ceramic Tile, Hardwood |
| HEATING | Forced Air |
| LAUNDRY | Laundry Room |
| LOT FEATURES | Back Yard, Backs on to Park/Green Space, Creek/River/Stream/Pond, Cul-De-Sac, Front Yard, Fruit Trees/Shrub(s), Garden, Lawn, Low Maintenance Landscape, No Neighbours Behind, Underground Sprinklers |
| PARKING | Double Garage Attached |
| RESTRICTIONS | Restrictive Covenant |
| ROOF | Asphalt Shingle |
| TITLE | Fee Simple |
| BROKER | CIR Realty |
| ROOMS | DIMENSIONS (m) | LEVEL |
|---|---|---|
| 4pc Bathroom | 4`11" x 8`1" | Basement |
| Bedroom | 10`11" x 10`11" | Basement |
| Game Room | 24`0" x 12`10" | Basement |
| Game Room | 16`2" x 7`0" | Basement |
| Furnace/Utility Room | 7`10" x 13`3" | Basement |
| 2pc Bathroom | 4`11" x 5`6" | Main |
| Dining Room | 10`4" x 9`0" | Main |
| Kitchen | 16`7" x 10`9" | Main |
| Laundry | 8`7" x 6`3" | Main |
| Living Room | 14`9" x 13`5" | Main |
| Office | 12`0" x 11`6" | Main |
| 4pc Bathroom | 8`4" x 5`10" | Second |
| 5pc Ensuite bath | 12`3" x 13`8" | Second |
| Bedroom | 12`0" x 9`11" | Second |
| Bedroom | 10`11" x 10`11" | Second |
| Family Room | 16`4" x 10`11" | Second |
| Bedroom - Primary | 12`3" x 13`6" | Second |

