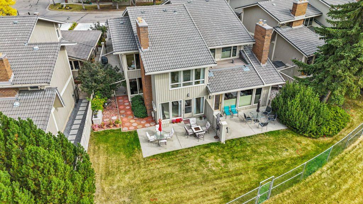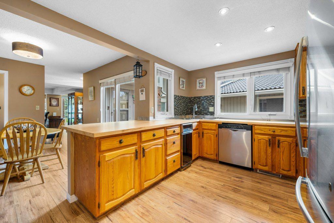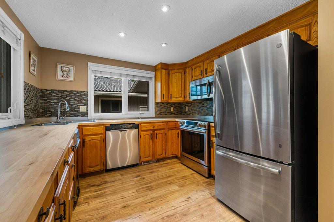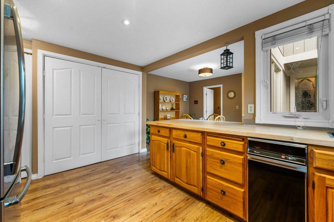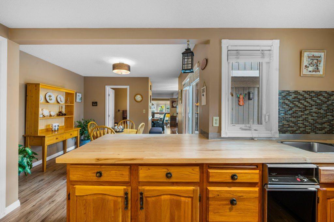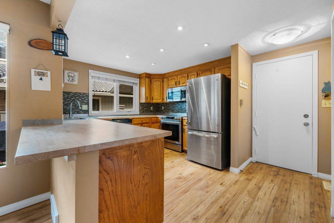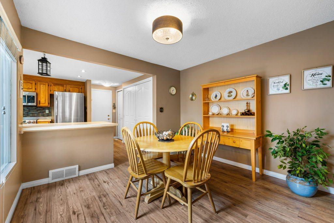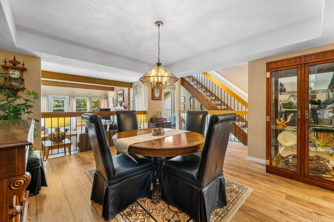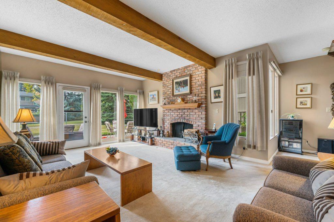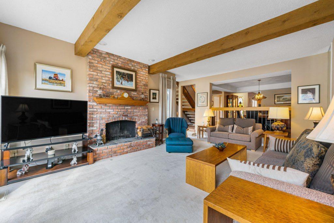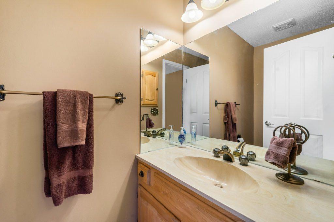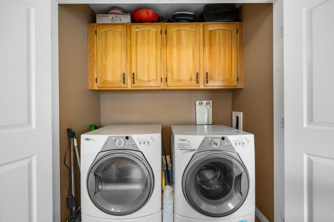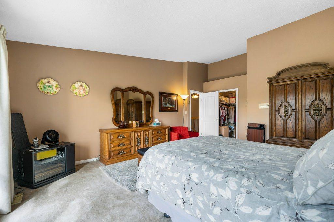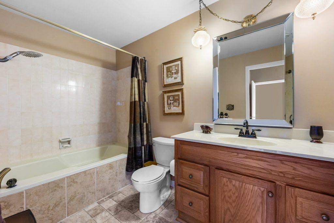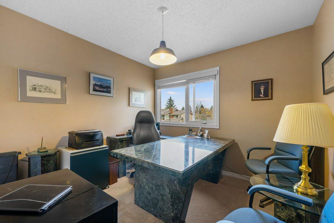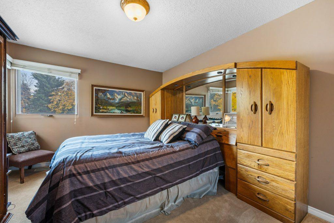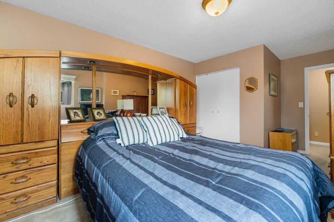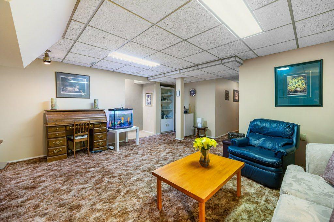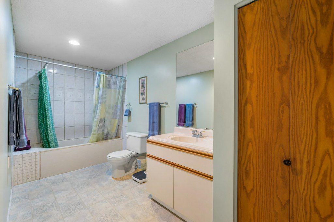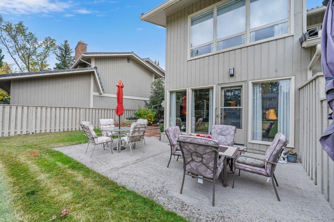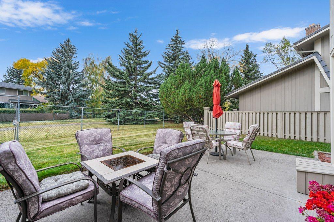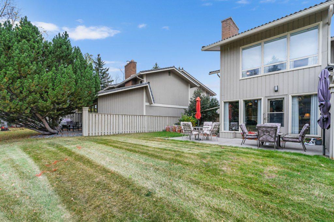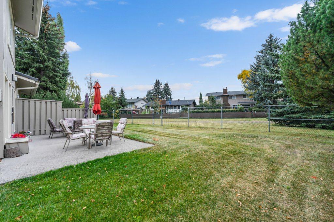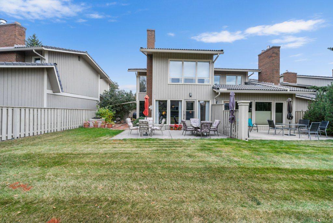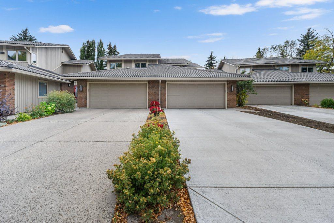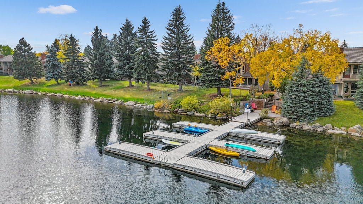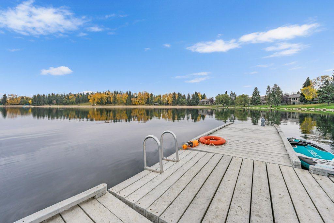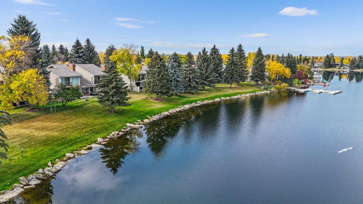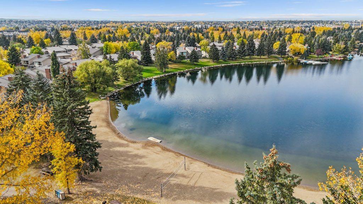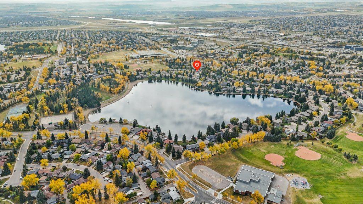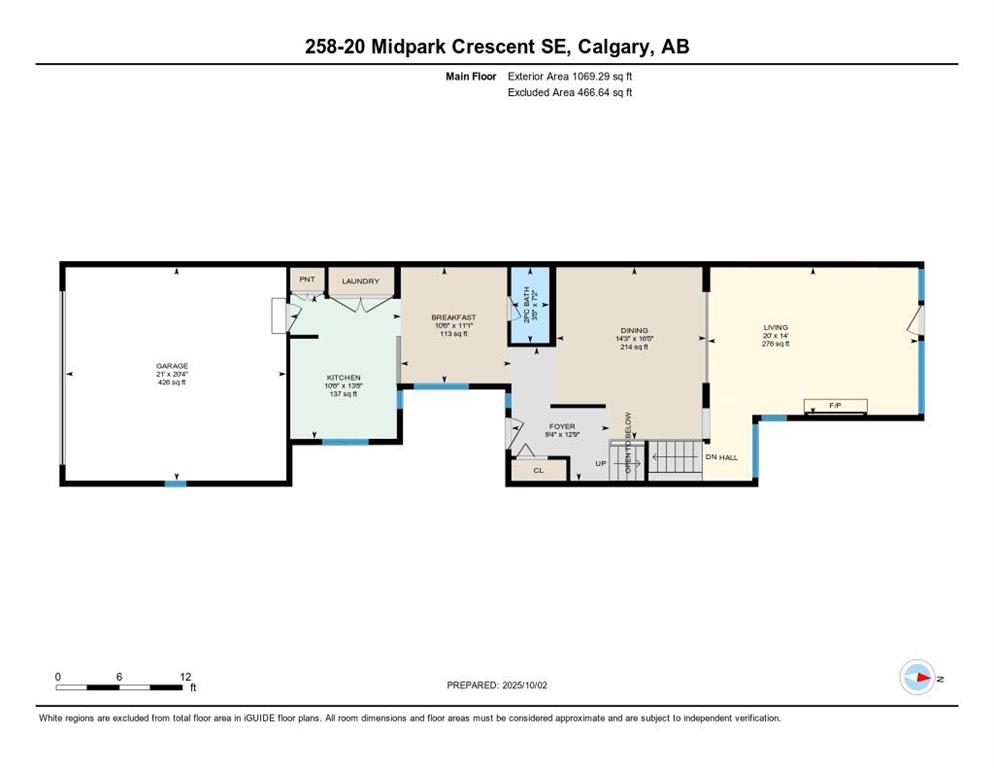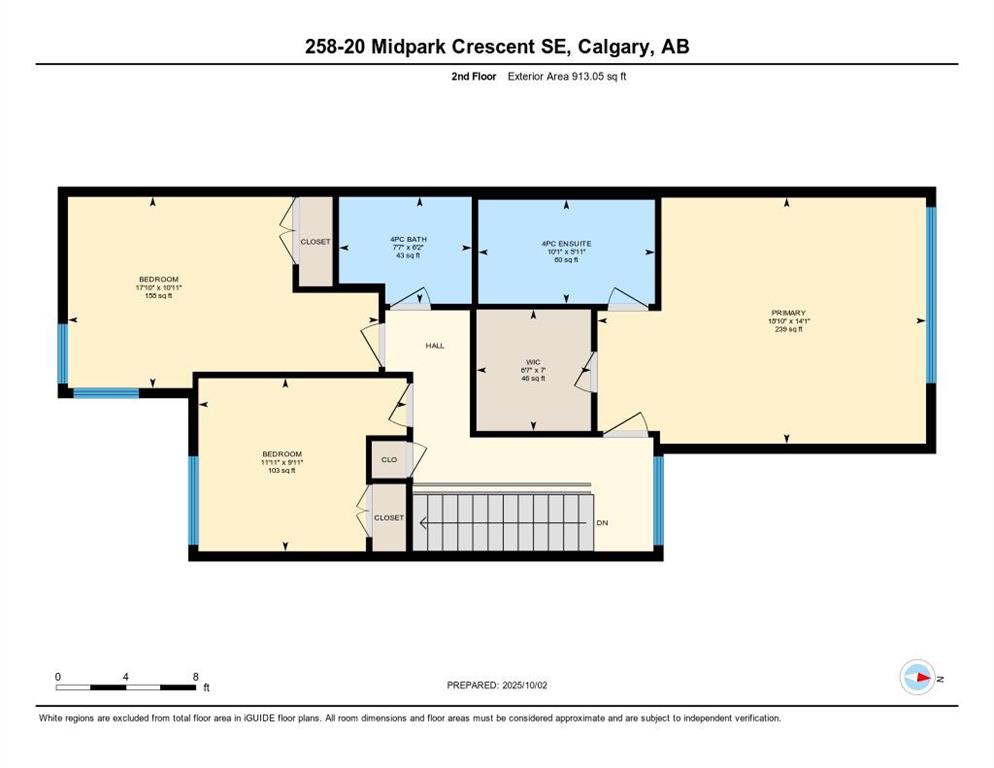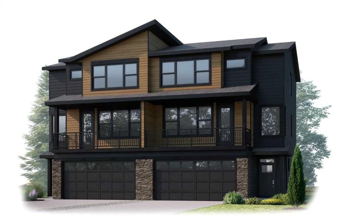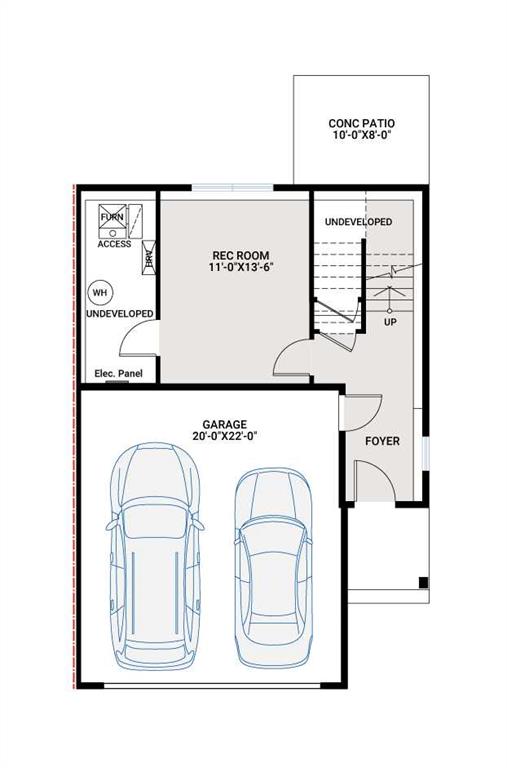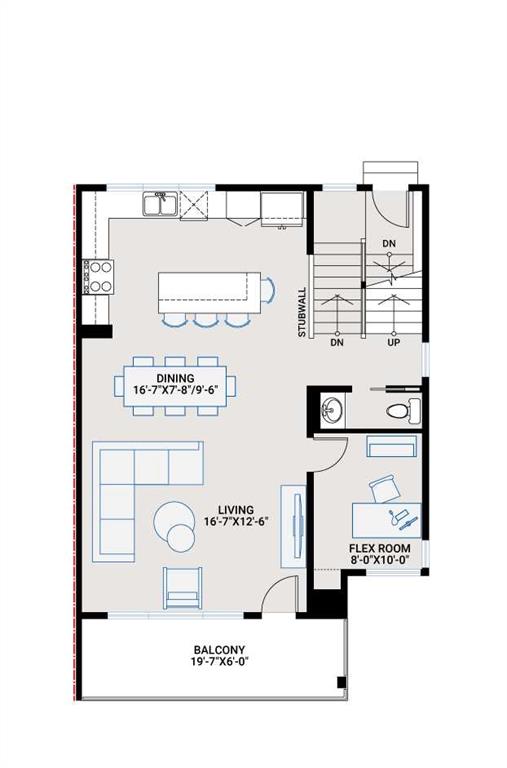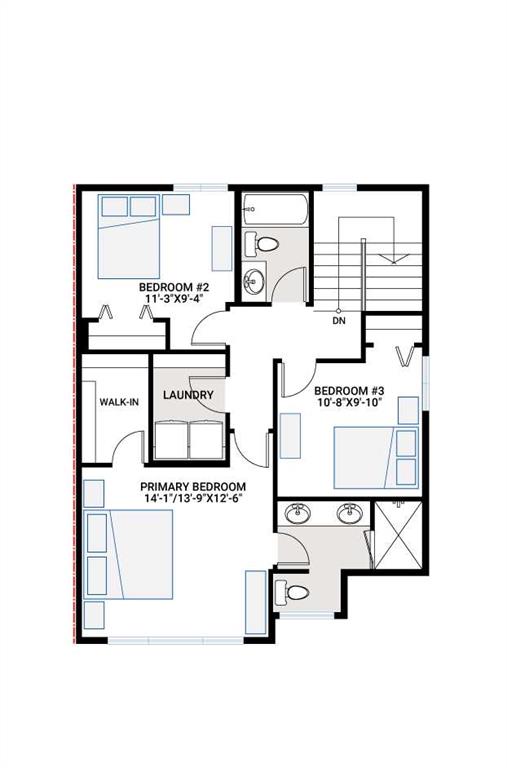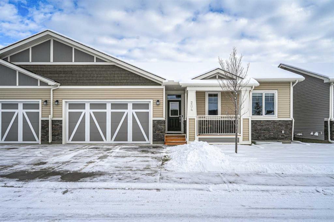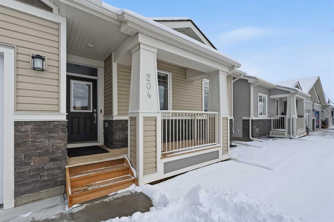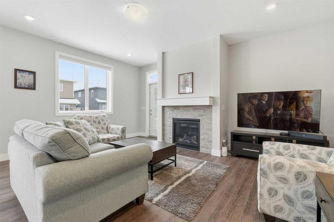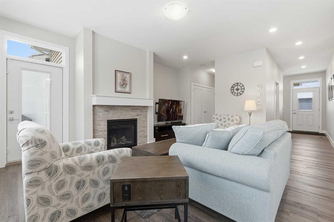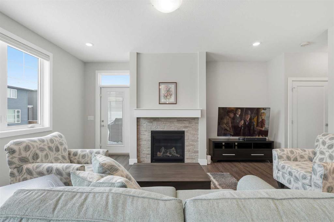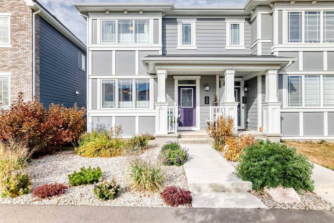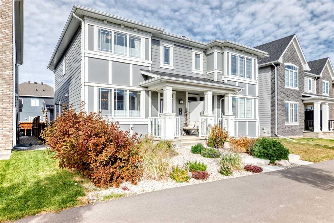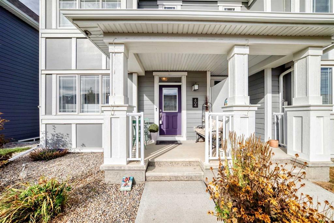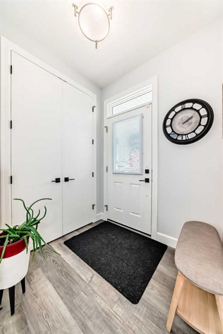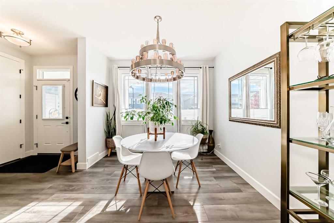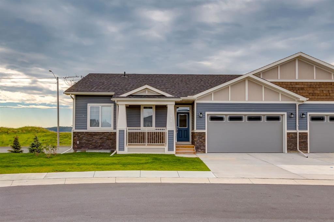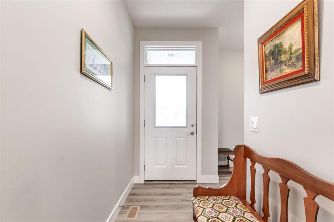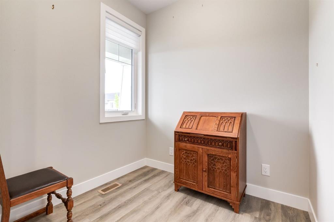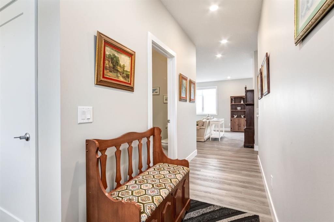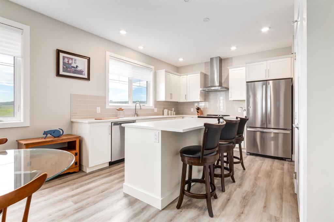258, 20 Midpark Crescent SE
Calgary T2X 1P3
MLS® Number: A2261927
$ 773,400
4
BEDROOMS
3 + 1
BATHROOMS
1,982
SQUARE FEET
1980
YEAR BUILT
Welcome to this beautiful 2 storey home located in the sought after gated Westshore complex of Midnapore. Properties like this don’t come up often, and this one has been exceptionally well cared for. It offers the perfect balance of comfort, style, and functionality in a setting that’s both private and inviting. Inside, the home opens to a bright, flowing layout with large windows that bring in plenty of natural light. The living room is a highlight with its impressive stone wood fireplace, and it opens directly to a spacious private patio backing onto greenspace and a walking path—the perfect spot for morning coffee or evening relaxation. The kitchen has been upgraded with wood countertops, modern fixtures, lighting, and flooring. A convenient laundry room is located just off the kitchen, and there’s also a separate dining room for hosting family and friends. Upstairs features a large primary bedroom with beautiful views of the greenspace, a walk-in closet, and a 4-piece ensuite. Two additional bedrooms and another 4-piece bathroom complete the upper level, providing plenty of space for family or guests. The lower level is fully finished, offering a flexible space that could work as a home theater, gym, or rec room. It also includes a fourth bedroom, another 4-piece bathroom and a huge storage/ utility room. Living in Westshore means more than just owning a home—it’s a lifestyle. You’ll enjoy private access to Midnapore Lake, perfect for kayaking, swimming, fishing, or simply relaxing by the water. There are also plenty of walking and biking paths nearby. It’s private and secure, while still being close to all amenities including shopping, schools, restaurants, and the CTrain. This is a rare opportunity to own in one of Calgary’s most sought-after lake communities. Don't forget to walk down to the lake and view all of its amenities during winter (ice skating, two hockey rinks on the lake, ice fishing from your private dock area, snow sledding hill for your children or grand children). Call your favourite Realtor to set up a private viewing of this fantastic property!.
| COMMUNITY | Midnapore |
| PROPERTY TYPE | Semi Detached (Half Duplex) |
| BUILDING TYPE | Duplex |
| STYLE | 2 Storey, Side by Side |
| YEAR BUILT | 1980 |
| SQUARE FOOTAGE | 1,982 |
| BEDROOMS | 4 |
| BATHROOMS | 4.00 |
| BASEMENT | Full |
| AMENITIES | |
| APPLIANCES | Dishwasher, Microwave, Refrigerator, Stove(s), Trash Compactor, Washer/Dryer, Window Coverings |
| COOLING | None |
| FIREPLACE | Brick Facing, Gas, Living Room, Wood Burning |
| FLOORING | Carpet, Laminate |
| HEATING | Forced Air |
| LAUNDRY | Laundry Room, Main Level |
| LOT FEATURES | Back Yard, Backs on to Park/Green Space, Lake, Landscaped, Lawn, No Neighbours Behind, Private |
| PARKING | Double Garage Attached |
| RESTRICTIONS | Pet Restrictions or Board approval Required |
| ROOF | Clay Tile |
| TITLE | Fee Simple |
| BROKER | RE/MAX iRealty Innovations |
| ROOMS | DIMENSIONS (m) | LEVEL |
|---|---|---|
| Game Room | 19`11" x 17`5" | Basement |
| Bedroom | 15`3" x 9`5" | Basement |
| 4pc Bathroom | 14`4" x 6`0" | Basement |
| Furnace/Utility Room | 20`1" x 19`9" | Basement |
| Living Room | 20`0" x 14`0" | Main |
| Kitchen | 13`8" x 10`6" | Main |
| Dining Room | 16`5" x 14`3" | Main |
| Breakfast Nook | 11`1" x 10`6" | Main |
| 2pc Bathroom | 7`2" x 3`8" | Main |
| Foyer | 12`9" x 9`4" | Main |
| Bedroom - Primary | 18`10" x 14`1" | Second |
| 4pc Ensuite bath | 10`1" x 5`11" | Second |
| Walk-In Closet | 7`0" x 6`7" | Second |
| Bedroom | 17`10" x 10`11" | Second |
| Bedroom | 11`11" x 9`11" | Second |
| 4pc Bathroom | 7`7" x 6`2" | Second |


