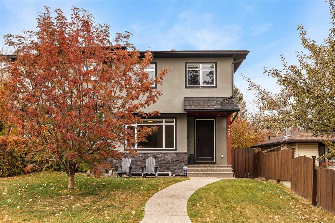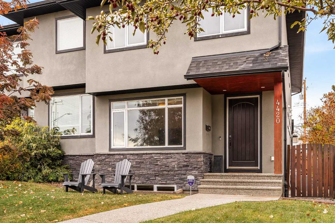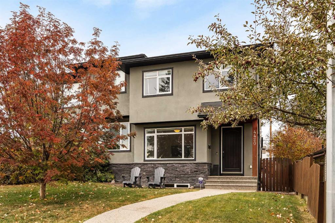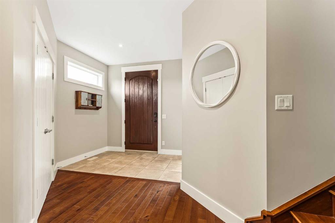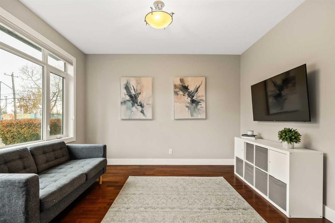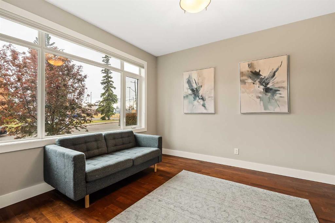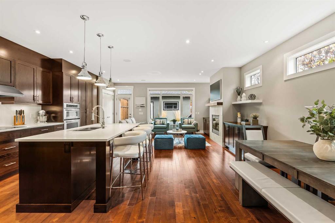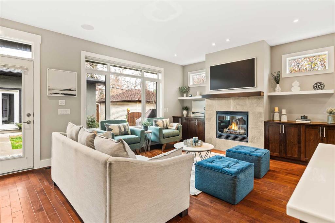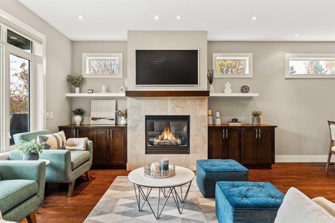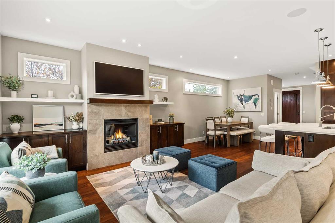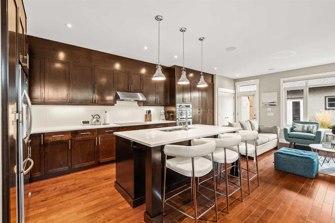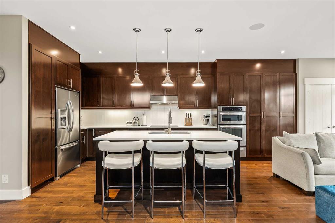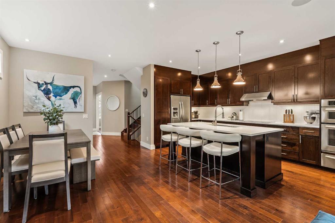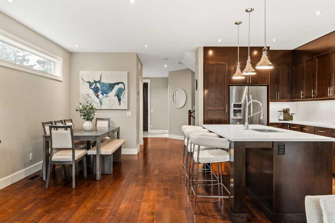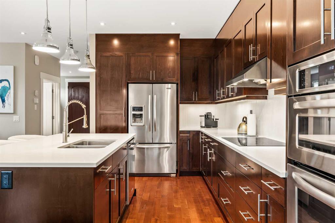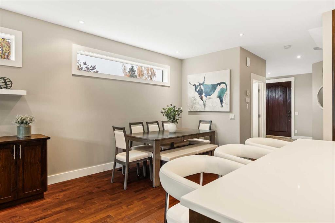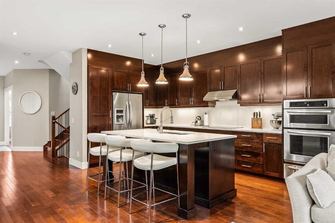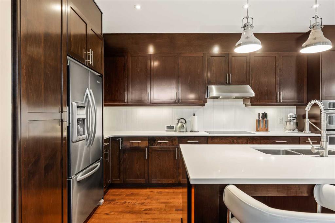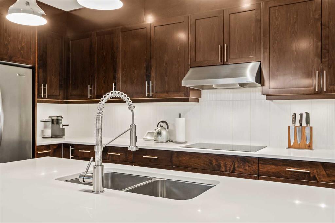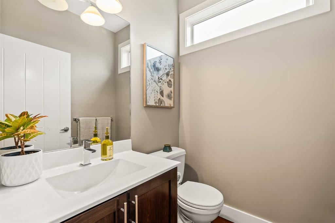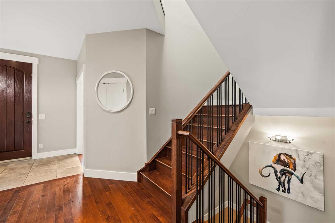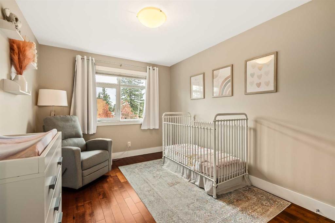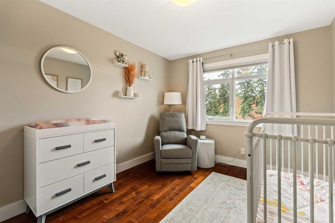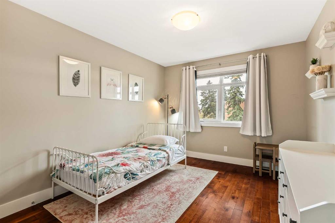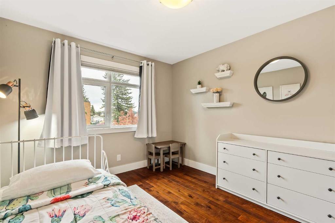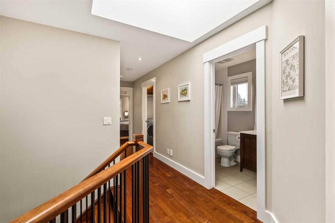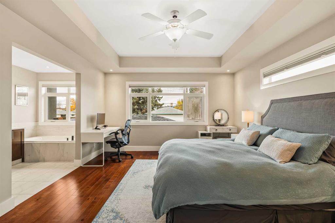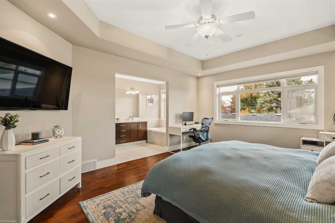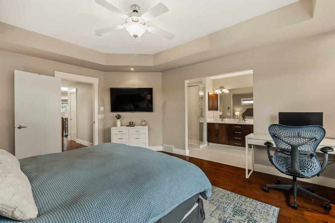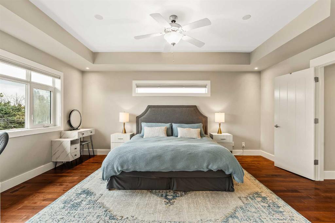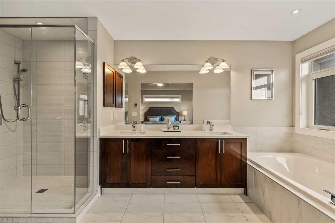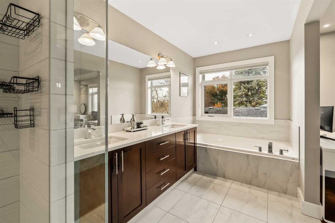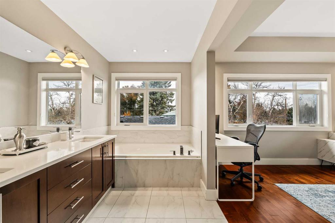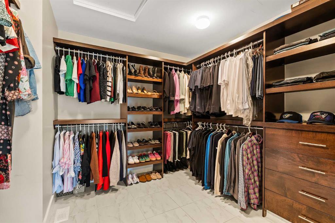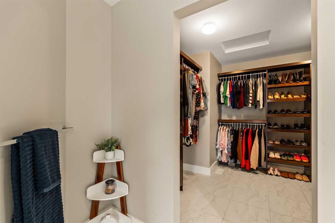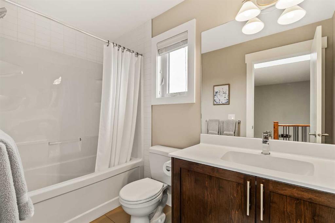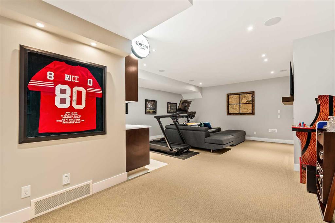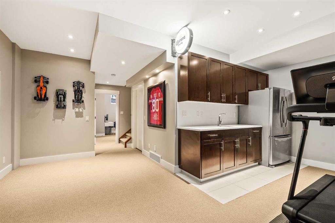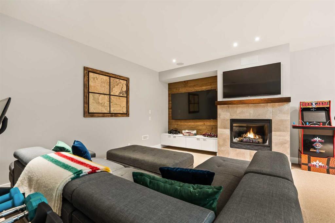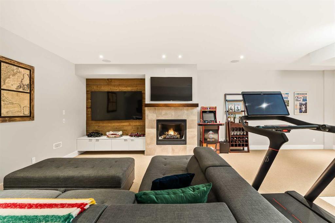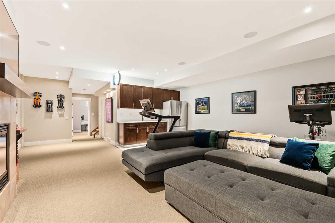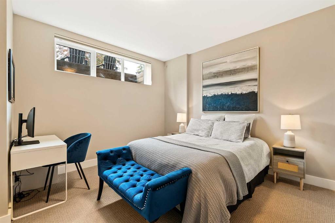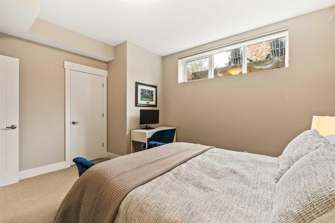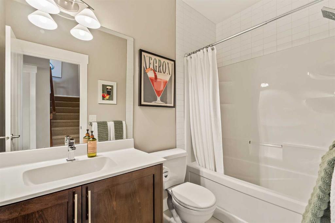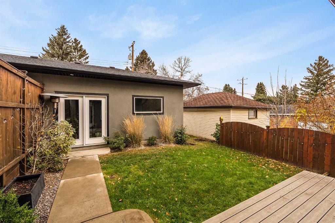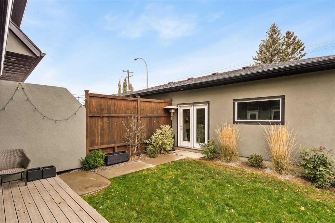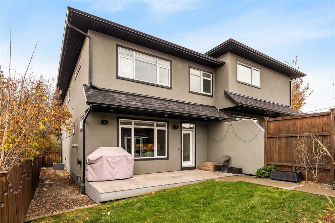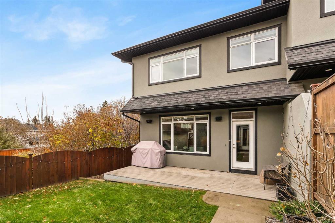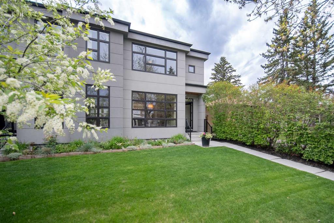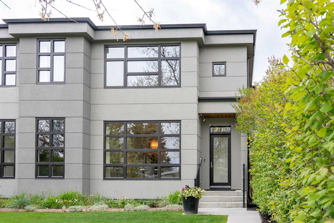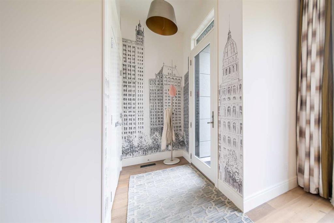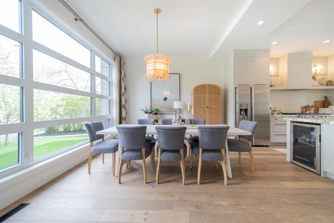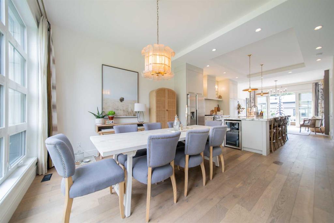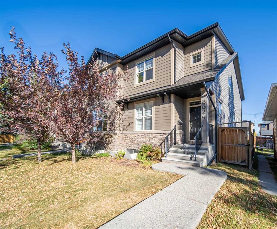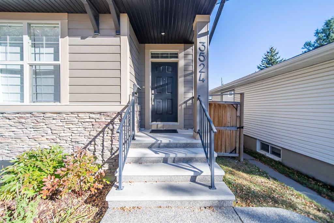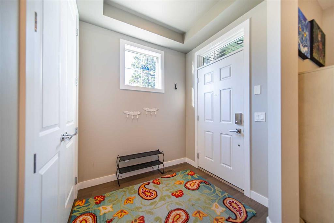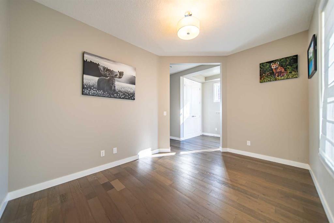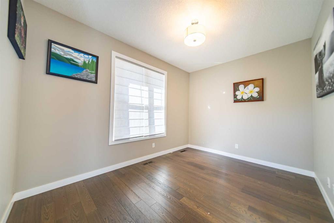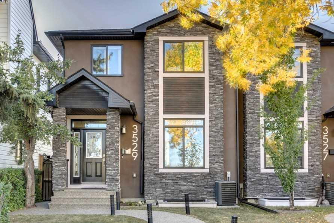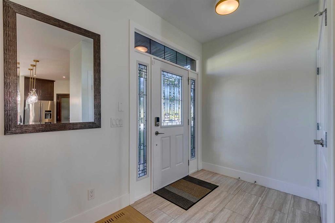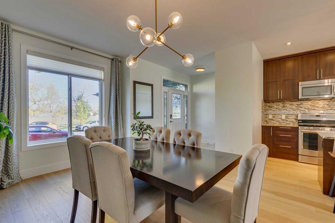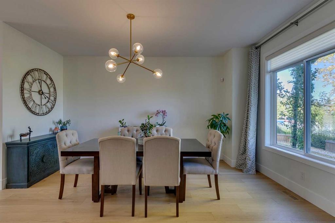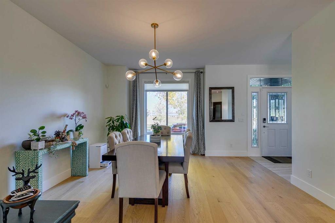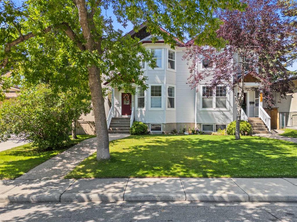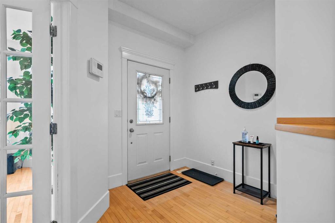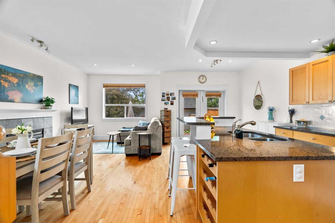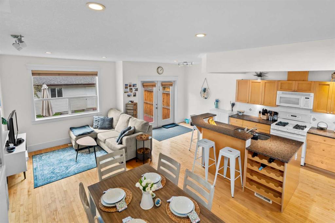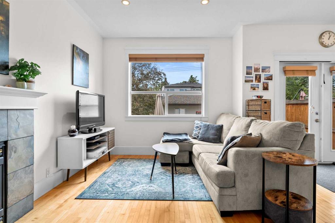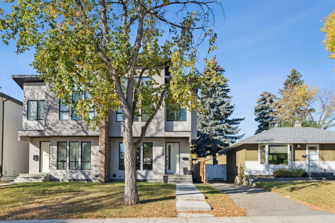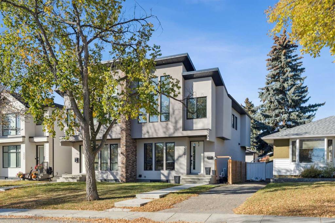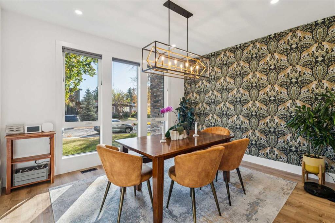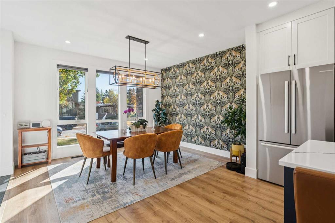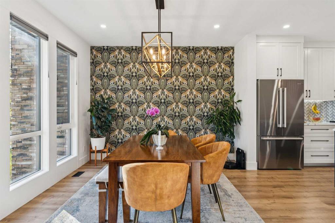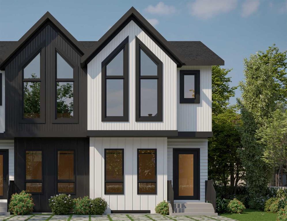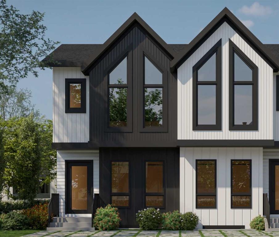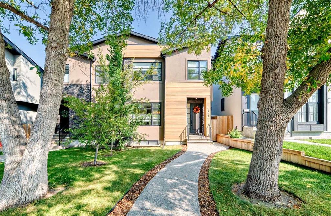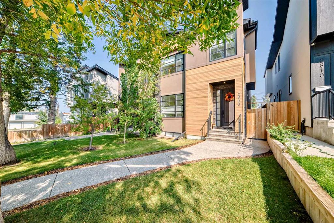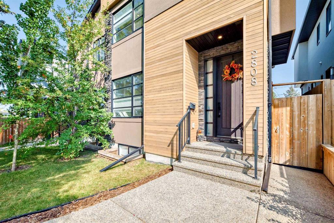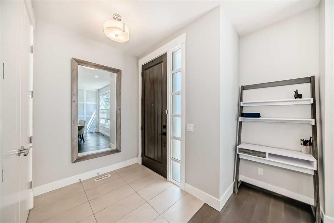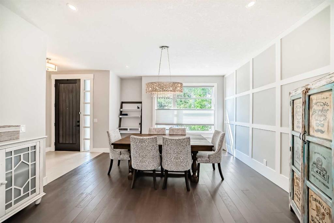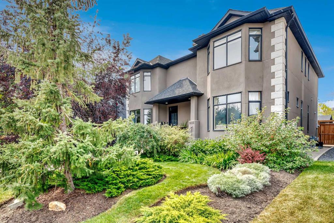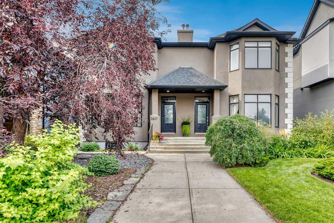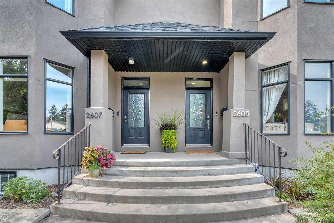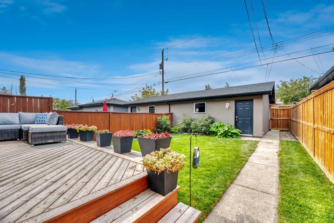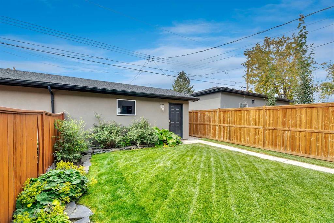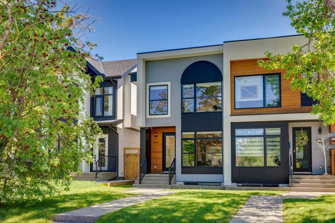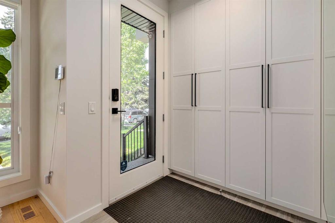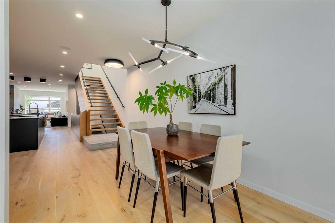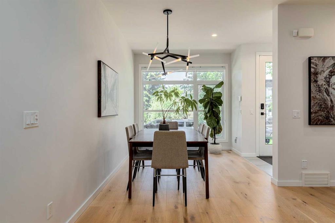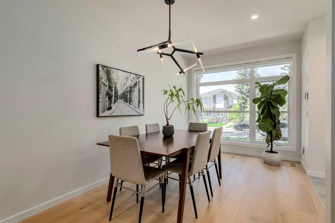4420 33 Avenue SW
Calgary T3E 0Y3
MLS® Number: A2264426
$ 849,900
4
BEDROOMS
3 + 1
BATHROOMS
2,082
SQUARE FEET
2011
YEAR BUILT
This is the one you've been waiting for, the biggest semi-detached listing in Glenbrook! The perfect location, situated right across the park/skating rink. A semi-detached built on a corner lot - they just don't build them like this anymore, as corner lots are now home to 8 or even 10 units. The benefit to you is a massive front yard, extra space in the backyard and of course, what we're all looking for - more square footage! As you enter, you'll appreciate the large entryway. A must for anyone with kids or pets or both and often overlooked on new builds. South facing light pours into the main floor den, perfect for a home office or kids playroom. The open concept kitchen/dining/living area are ideal for entertaining, with a large quartz-topped island and a dining room that is part of the action, not on the other side of the house. Loads of natural light pour in through the back door and windows and with no space sacrificed in the living room. Upstairs is where you will start to appreciate how this place stands out against the others. Over 1,100 sq ft on the upper floor, giving you a massive primary bedroom as well as 2 additional bedrooms, laundry and another bathroom. A noticeable upgrade, the hardwood floors carry up the stairs and throughout the upper floor. Walk through the spa-like primary bathroom (with heated floors) and prepare to be blown away at the primary bedroom closet - basically the size of another bedroom! Custom built-in shelving to display all of your clothes, in fact, you may need to go shopping for more just to fill this closet up. I can promise you, you will NOT find another closet like this. Down in the basement, you'll find another bedroom and a large family room with a second fireplace and a bar, the perfect place to watch a game. The whole house is wired for sound, with additional speakers in the backyard. A fully private backyard with a little extra space next to the insulated double garage for more storage, not to mention central AC to keep you cool in the summer. Price per square foot, there is no better value in this neighbourhood. Book your showing today!
| COMMUNITY | Glenbrook |
| PROPERTY TYPE | Semi Detached (Half Duplex) |
| BUILDING TYPE | Duplex |
| STYLE | 2 Storey, Side by Side |
| YEAR BUILT | 2011 |
| SQUARE FOOTAGE | 2,082 |
| BEDROOMS | 4 |
| BATHROOMS | 4.00 |
| BASEMENT | Finished, Full |
| AMENITIES | |
| APPLIANCES | Central Air Conditioner, Dishwasher, Dryer, Electric Cooktop, Garage Control(s), Microwave, Oven-Built-In, Range Hood, Refrigerator, Washer, Window Coverings |
| COOLING | Central Air |
| FIREPLACE | Basement, Gas, Living Room |
| FLOORING | Carpet, Hardwood, Tile |
| HEATING | Forced Air |
| LAUNDRY | Upper Level |
| LOT FEATURES | Back Lane, Back Yard, Front Yard, Landscaped, Other, See Remarks |
| PARKING | Additional Parking, Double Garage Detached |
| RESTRICTIONS | None Known |
| ROOF | Asphalt Shingle |
| TITLE | Fee Simple |
| BROKER | The Real Estate District |
| ROOMS | DIMENSIONS (m) | LEVEL |
|---|---|---|
| 4pc Bathroom | 4`11" x 8`9" | Lower |
| Bedroom | 13`11" x 12`0" | Lower |
| Game Room | 19`3" x 27`10" | Lower |
| 2pc Bathroom | 5`6" x 4`11" | Main |
| Dining Room | 10`11" x 11`4" | Main |
| Family Room | 20`1" x 14`8" | Main |
| Kitchen | 9`1" x 16`3" | Main |
| Den | 12`2" x 12`7" | Main |
| 4pc Bathroom | 4`11" x 9`5" | Upper |
| 5pc Ensuite bath | 10`5" x 18`8" | Upper |
| Bedroom | 9`9" x 14`5" | Upper |
| Bedroom | 10`1" x 14`6" | Upper |
| Bedroom - Primary | 13`4" x 17`1" | Upper |
| Laundry | 5`0" x 7`0" | Upper |
| Walk-In Closet | 10`5" x 9`0" | Upper |

