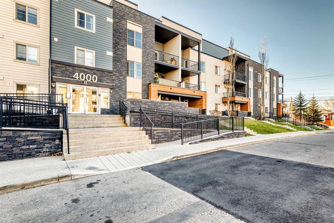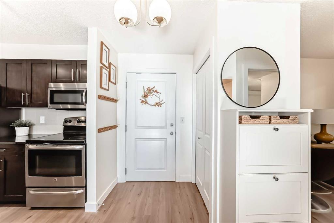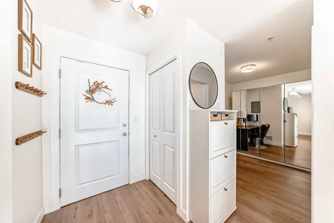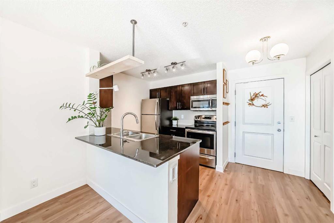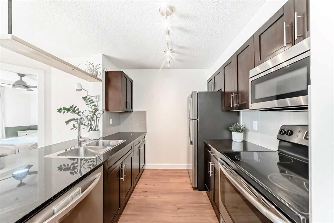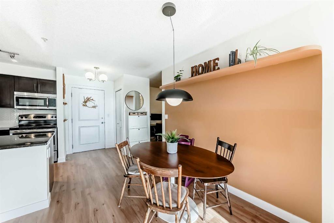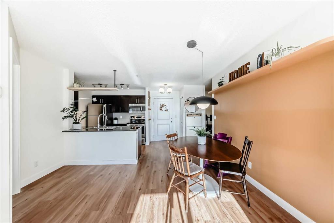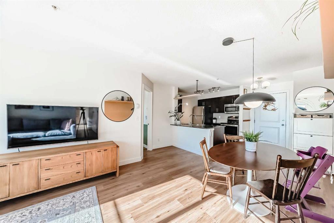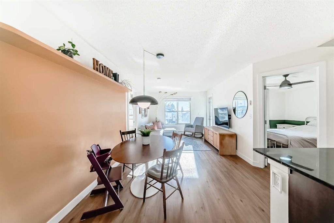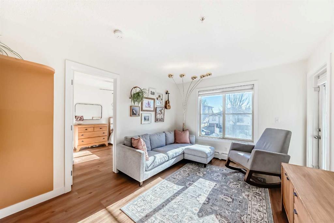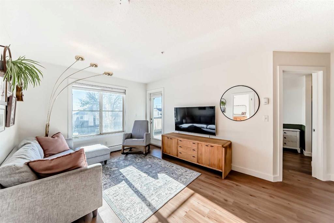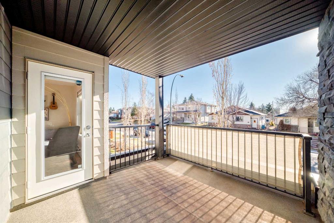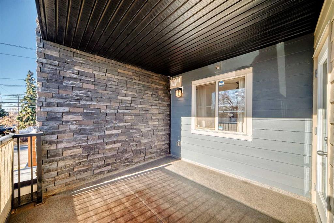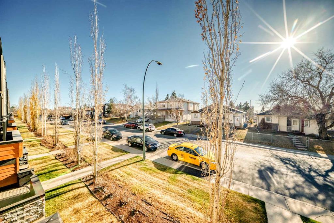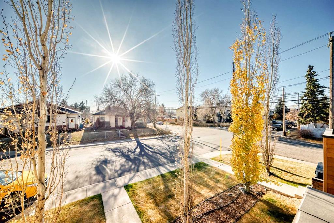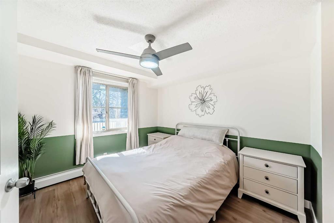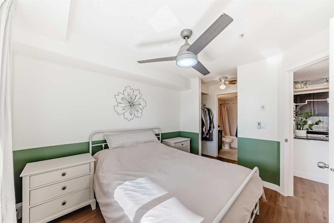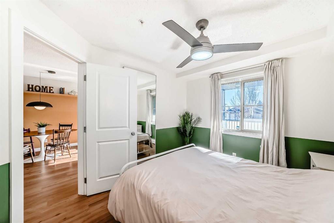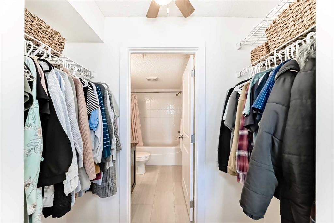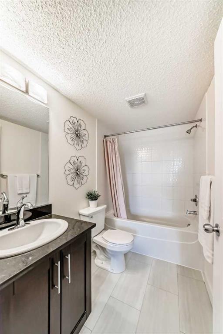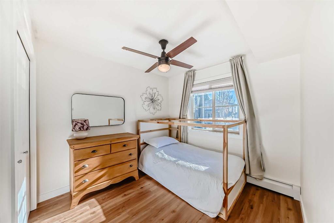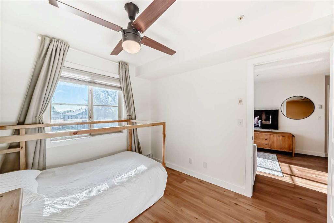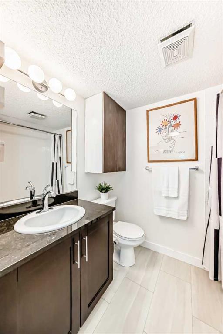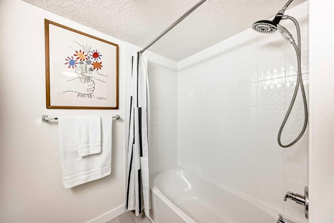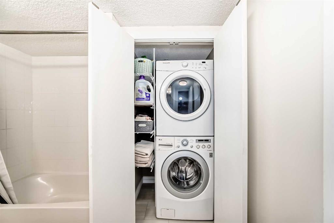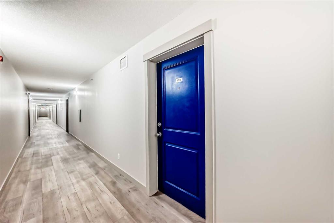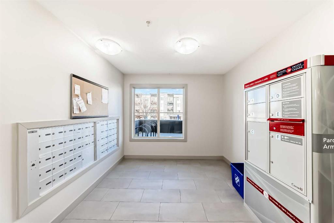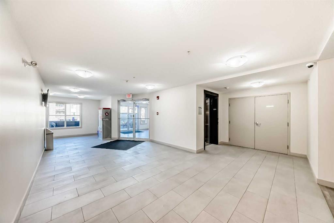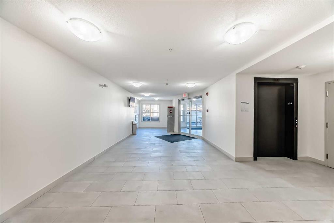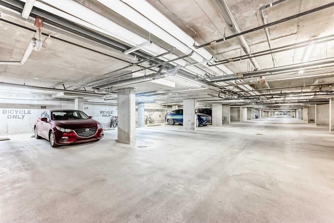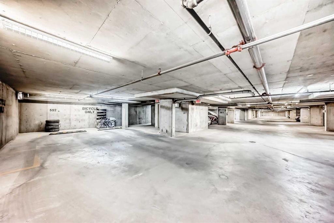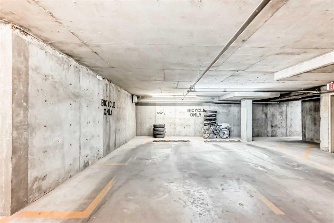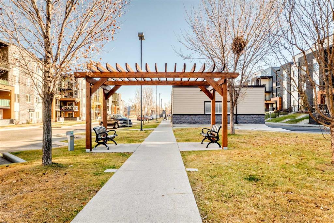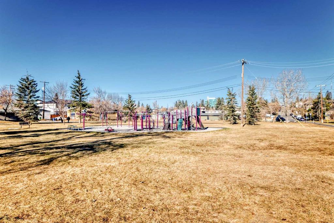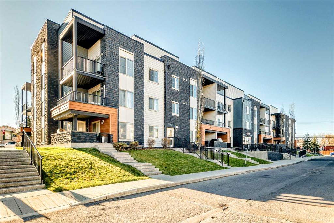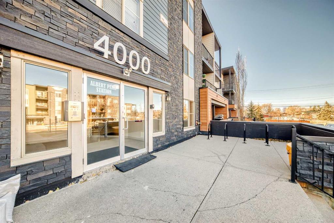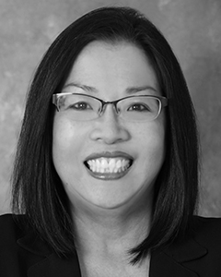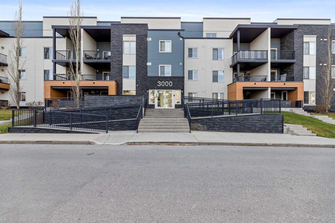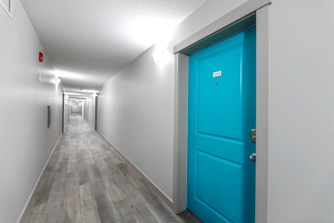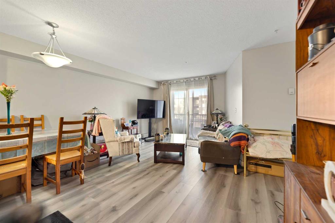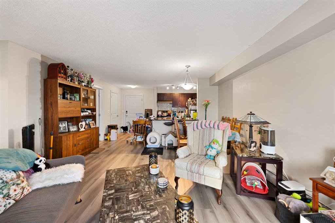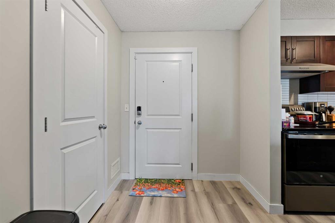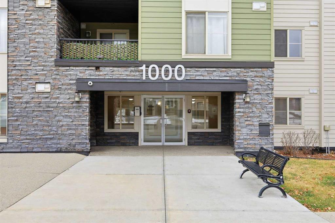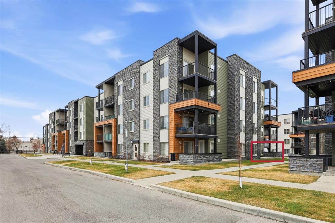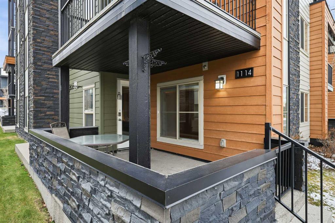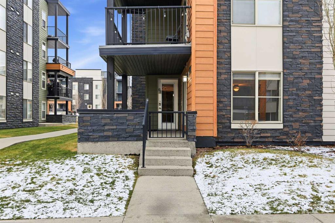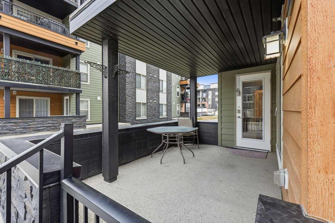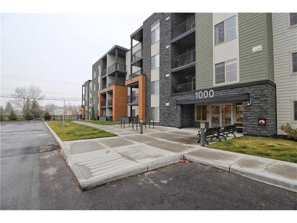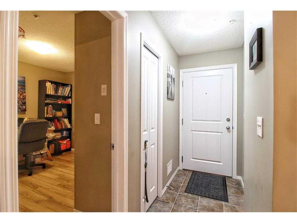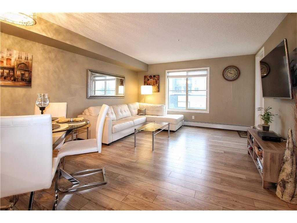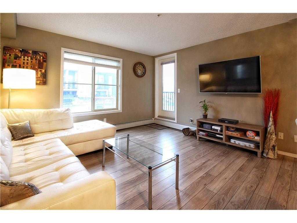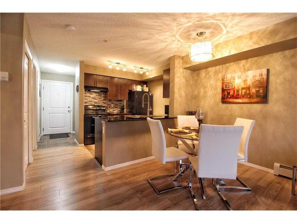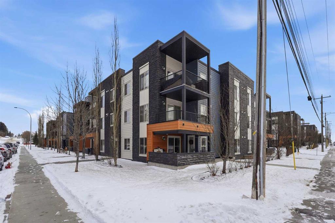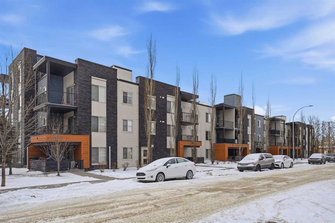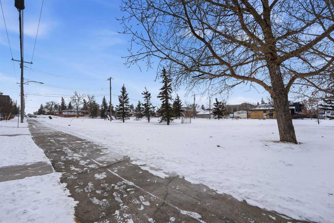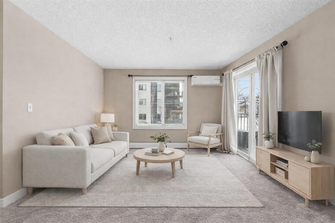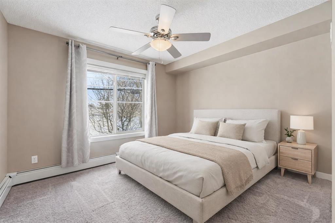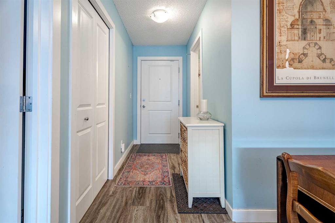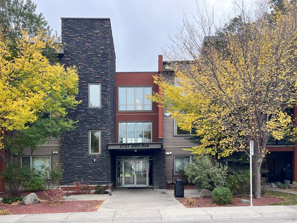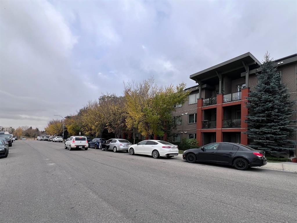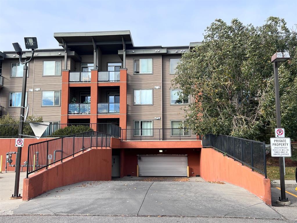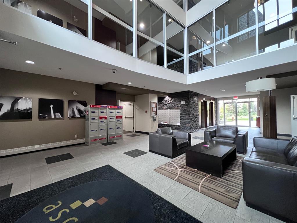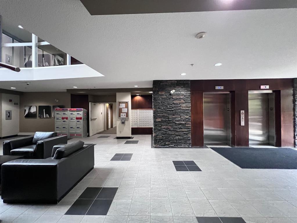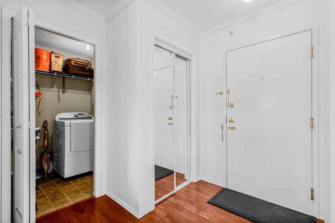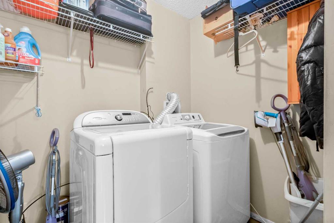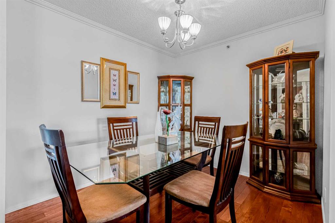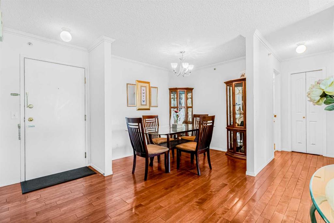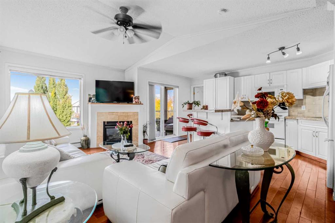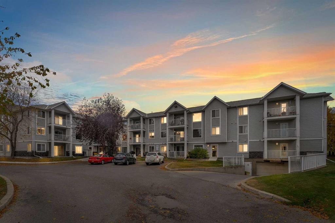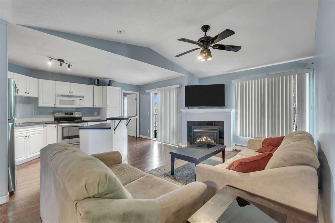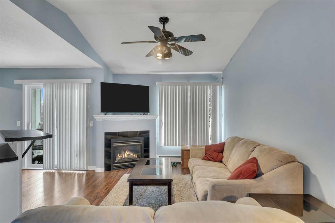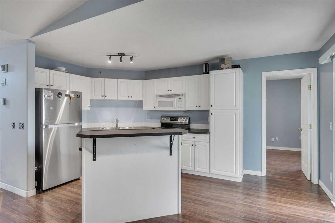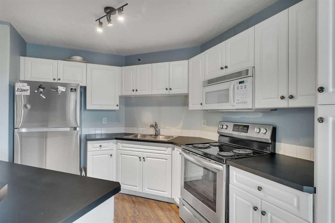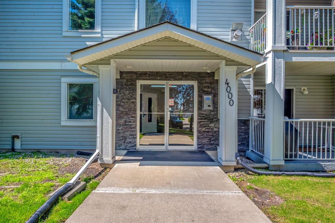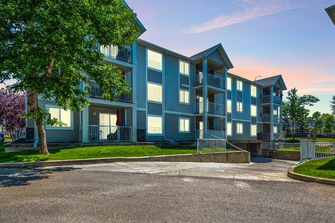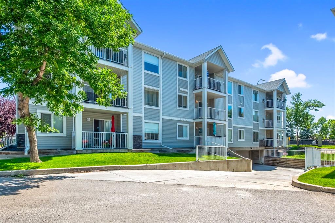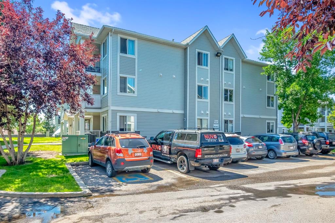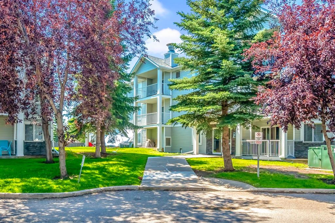4213, 1317 27 Street SE
Calgary T2A4Y5
MLS® Number: A2266138
$ 281,900
2
BEDROOMS
2 + 0
BATHROOMS
762
SQUARE FEET
2015
YEAR BUILT
NEW PRICE; SELLERS ARE MOTIVATED!!! Welcome to this bright and spacious 2-BEDROOM PLUS DEN, 2-BATHROOM apartment featuring TWO UNDERGROUND PARKING STALLS! This beautiful home offers numerous upgrades, including NEW LUXURY VINYL PLANK FLOORING throughout with an EXTRA LAYER OF SONOPAN INSULATION, and NEW VINYL TILE in both bathrooms. The OPEN-CONCEPT layout creates an inviting space for everyday living and entertaining. The kitchen features GRANITE COUNTERTOPS and a BREAKFAST BAR, perfect for meal prep or casual dining. The dining area easily accommodates a larger table, while the cozy living room is ideal for relaxing at the end of the day. The primary suite offers SPACE FOR A KING-SIZED BED, a walk-through closet, and a private ensuite bathroom. The second bedroom is generously sized, and the DEN provides flexibility for a home office, study area, or extra storage. Additional highlights include IN-SUITE LAUNDRY, two titled underground parking stalls, ample visitor parking, and UPDATED COMMON AREAS. Young families will love the NEARBY GREENSPACE and PLAYGROUND. WALKING DISTANCE TO THE FRANKLIN C-TRAIN and minutes from Deerfoot Trail, schools, shopping, and all amenities. Don’t miss out—book your showing today!
| COMMUNITY | Albert Park/Radisson Heights |
| PROPERTY TYPE | Apartment |
| BUILDING TYPE | Low Rise (2-4 stories) |
| STYLE | Single Level Unit |
| YEAR BUILT | 2015 |
| SQUARE FOOTAGE | 762 |
| BEDROOMS | 2 |
| BATHROOMS | 2.00 |
| BASEMENT | |
| AMENITIES | |
| APPLIANCES | Dishwasher, Dryer, Electric Stove, Microwave Hood Fan, Refrigerator, Washer |
| COOLING | None |
| FIREPLACE | N/A |
| FLOORING | Tile, Vinyl Plank |
| HEATING | Baseboard |
| LAUNDRY | In Unit |
| LOT FEATURES | |
| PARKING | Heated Garage, Parkade, Secured, Stall, Titled, Underground |
| RESTRICTIONS | Board Approval, Condo/Strata Approval, Pet Restrictions or Board approval Required |
| ROOF | |
| TITLE | Fee Simple |
| BROKER | CIR Realty |
| ROOMS | DIMENSIONS (m) | LEVEL |
|---|---|---|
| Bedroom | 9`0" x 9`0" | Main |
| Bedroom - Primary | 9`10" x 10`8" | Main |
| 4pc Ensuite bath | 4`11" x 8`0" | Main |
| Office | 8`11" x 6`9" | Main |
| Dining Room | 10`7" x 6`4" | Main |
| Living Room | 10`7" x 11`0" | Main |
| Kitchen | 8`3" x 9`2" | Main |
| Entrance | 4`8" x 7`11" | Main |
| 4pc Ensuite bath | Main |

