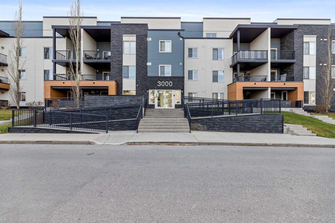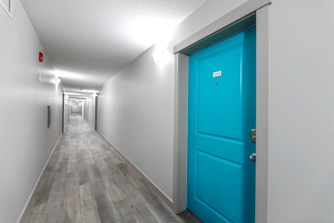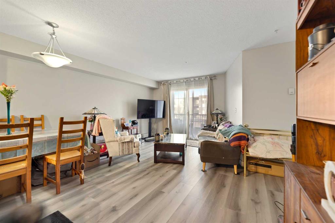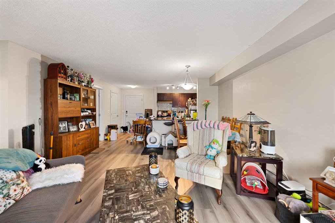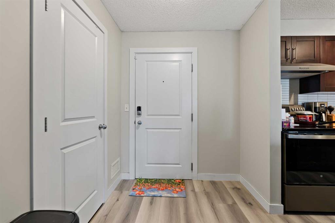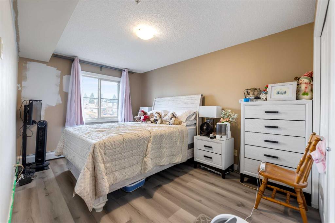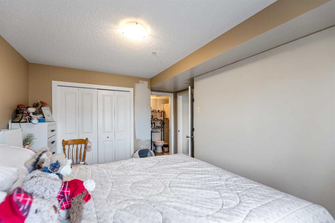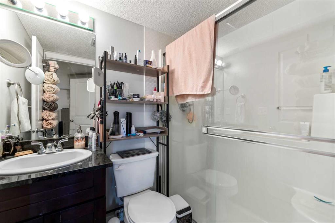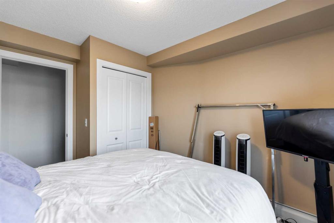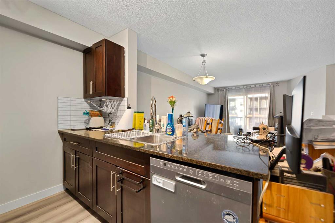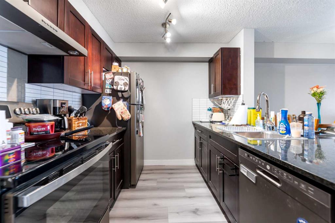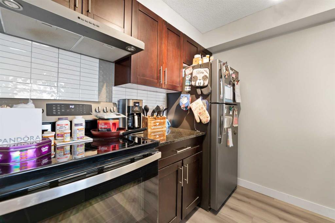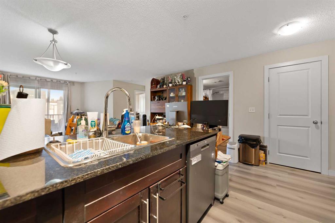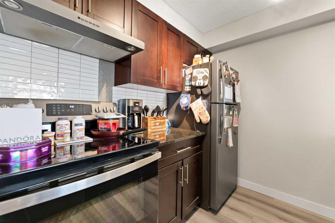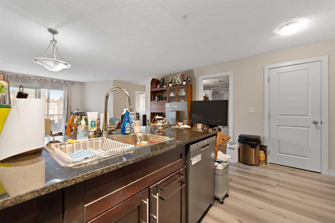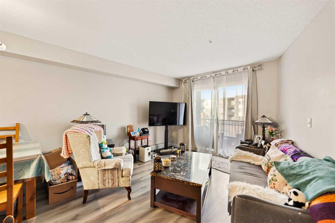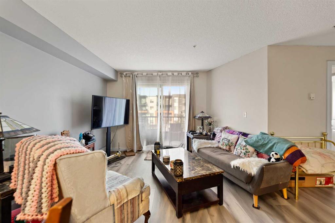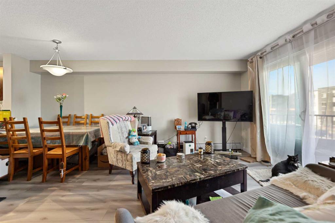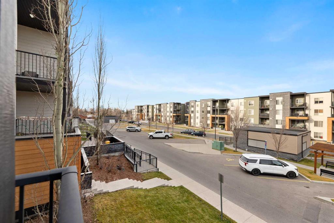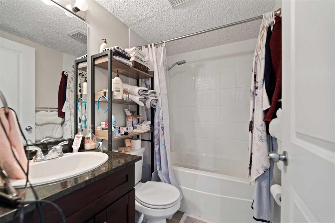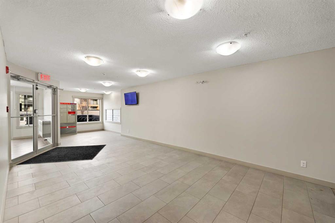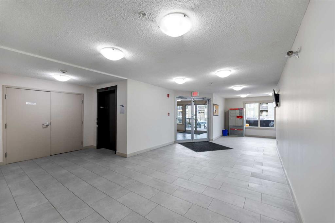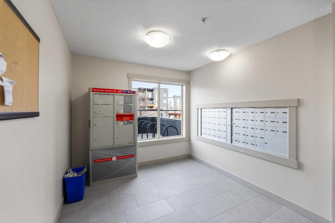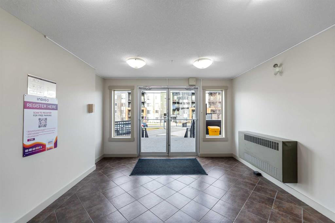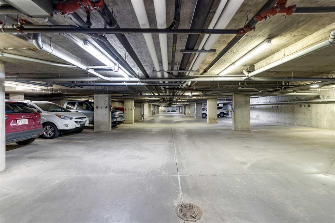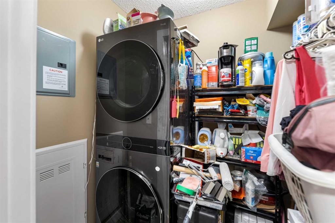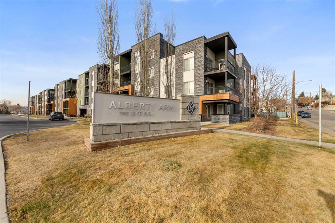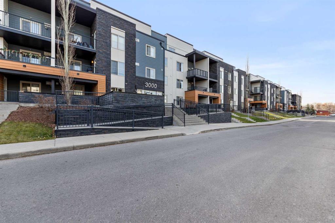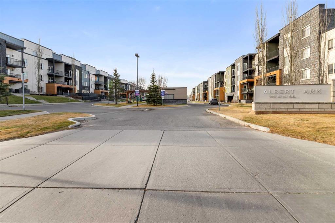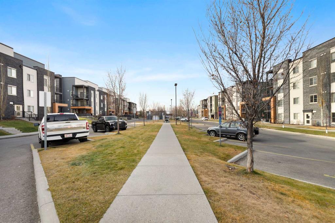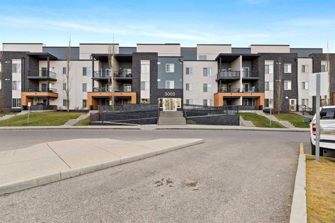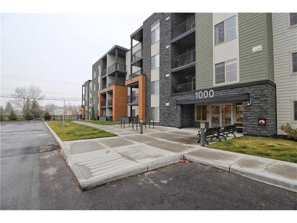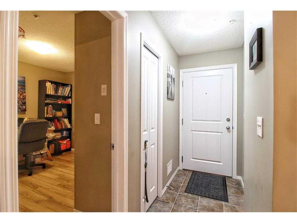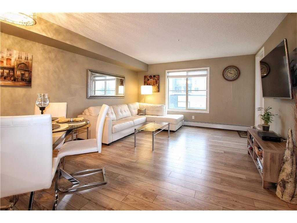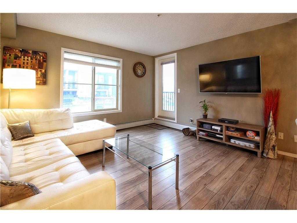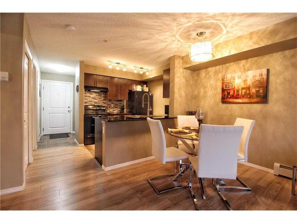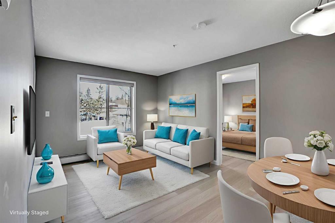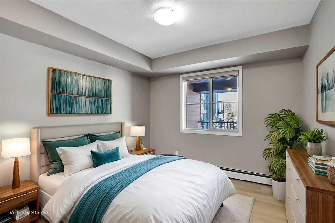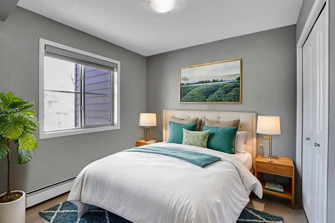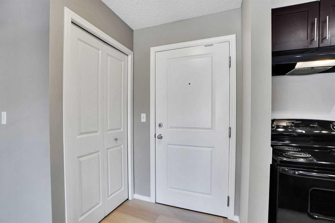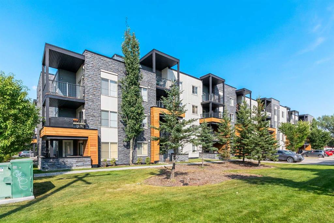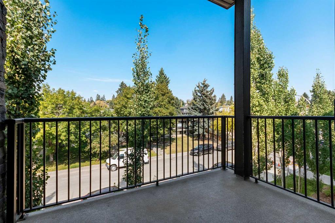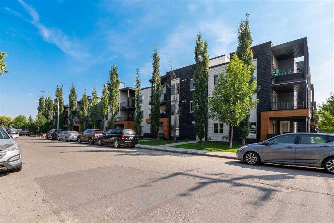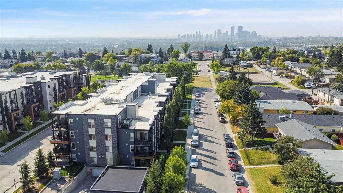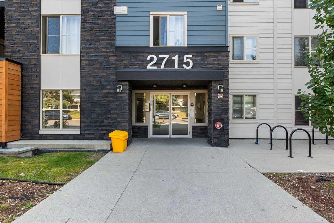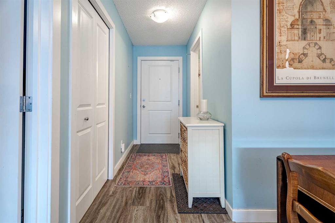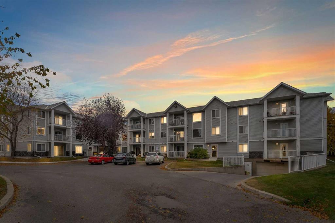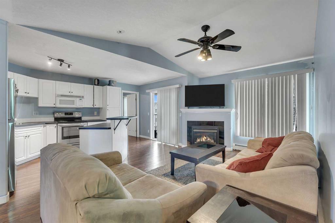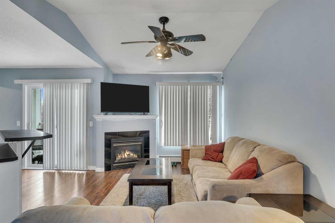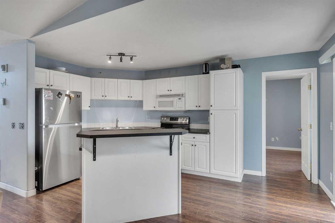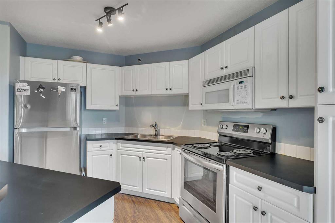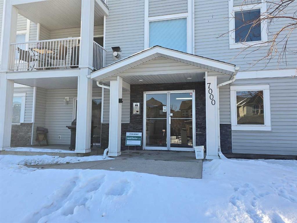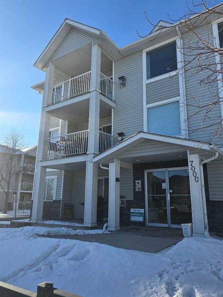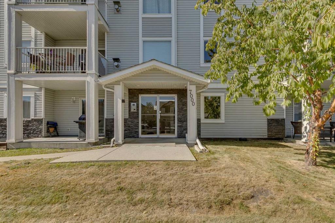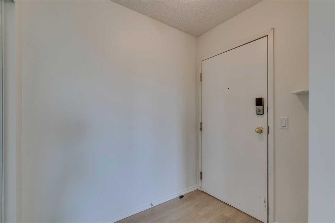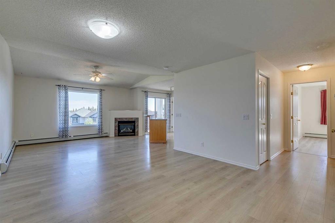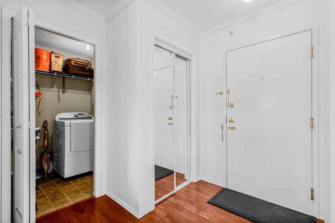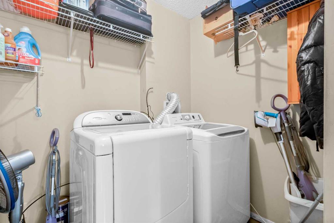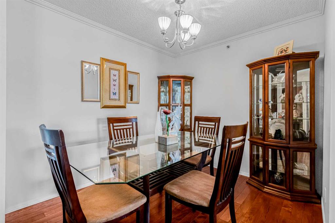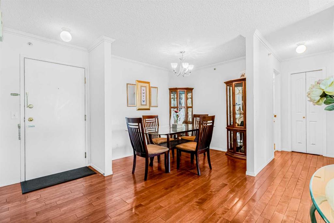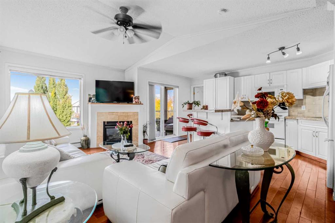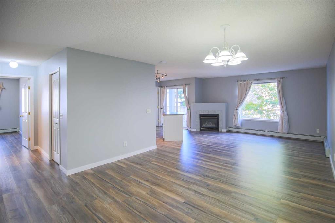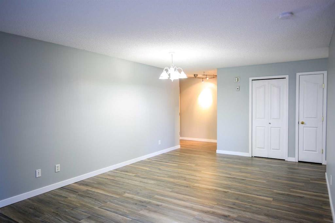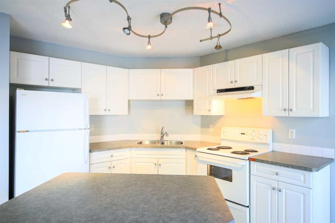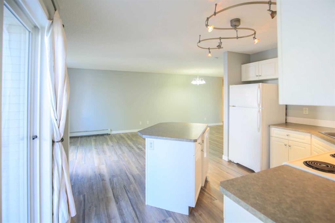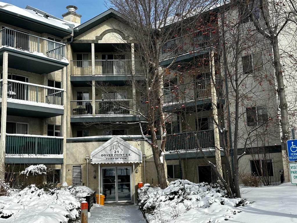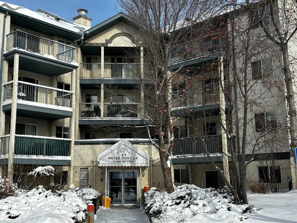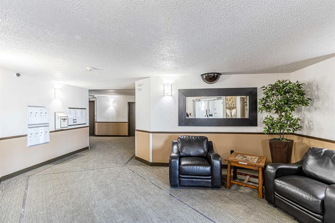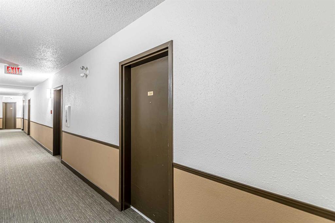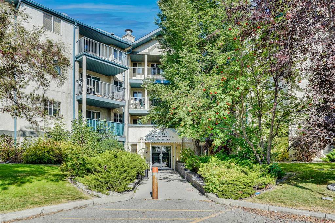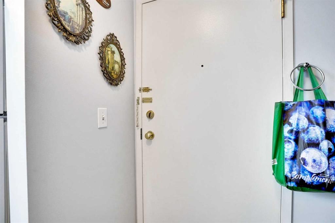3204, 1317 27 Street SE
Calgary T2A 4Y5
MLS® Number: A2270033
$ 278,900
2
BEDROOMS
2 + 0
BATHROOMS
774
SQUARE FEET
2015
YEAR BUILT
Welcome to Albert Park Station!! This complex is in a great location with quick access to Deerfoot Trail and only minutes to Downtown. It is also walking distance to International Avenue (17 Ave SE) with its numerous great restaurants with every type of cuisine. The complex is 10 years old and very well maintained. The unit itself is a nice sized 2 bedroom , 2 bathroom apartment with a balcony that shows downtown Calgary off to the west. Many upgrades were completed in 2024 including new Luxury Plank Flooring, all new appliances, and a new kitched faucet amongst others. It is also receiving a fresh coat of paint so your home will feel like new. As a bonus, it comes with titled, heated underground parking close to the elevator. There are numerous schools, parks, walking and bicycling trails, and shopping nearby. Opportunities like this for under $300k don't come along everyday so contact your favourite REALTOR today for a showing.
| COMMUNITY | Albert Park/Radisson Heights |
| PROPERTY TYPE | Apartment |
| BUILDING TYPE | Low Rise (2-4 stories) |
| STYLE | Single Level Unit |
| YEAR BUILT | 2015 |
| SQUARE FOOTAGE | 774 |
| BEDROOMS | 2 |
| BATHROOMS | 2.00 |
| BASEMENT | |
| AMENITIES | |
| APPLIANCES | Dishwasher, Electric Range, Range Hood, Refrigerator, Washer/Dryer Stacked, Window Coverings |
| COOLING | None |
| FIREPLACE | N/A |
| FLOORING | Linoleum, Vinyl Plank |
| HEATING | Baseboard |
| LAUNDRY | In Unit |
| LOT FEATURES | |
| PARKING | Underground |
| RESTRICTIONS | Pet Restrictions or Board approval Required |
| ROOF | Asphalt/Gravel |
| TITLE | Fee Simple |
| BROKER | TREC The Real Estate Company |
| ROOMS | DIMENSIONS (m) | LEVEL |
|---|---|---|
| Kitchen | 9`2" x 8`6" | Main |
| Dining Room | 9`9" x 6`5" | Main |
| Living Room | 14`7" x 12`0" | Main |
| Bedroom - Primary | 14`10" x 9`7" | Main |
| Bedroom | 11`1" x 10`0" | Main |
| 4pc Bathroom | 7`0" x 4`11" | Main |
| 3pc Ensuite bath | 6`11" x 4`11" | Main |
| Laundry | 6`3" x 4`9" | Main |
| Foyer | 6`7" x 6`2" | Main |
| Balcony | 10`0" x 6`1" | Main |

