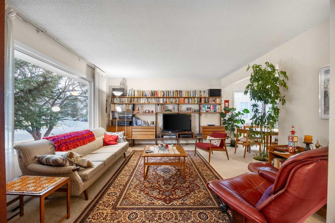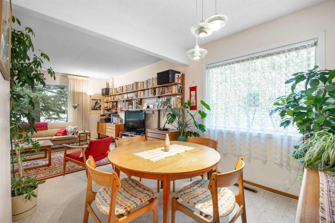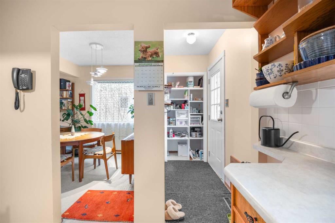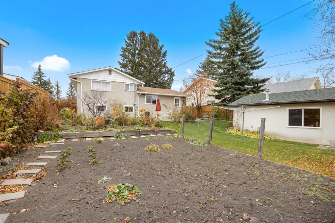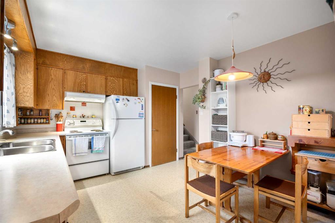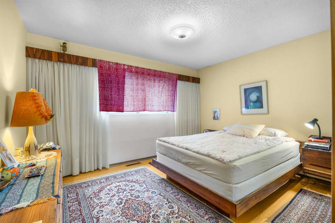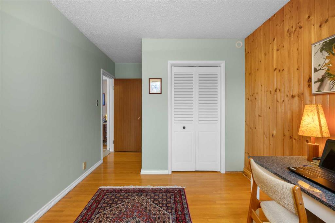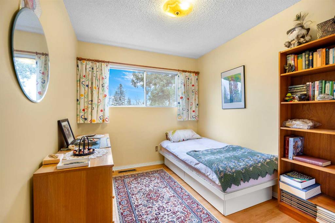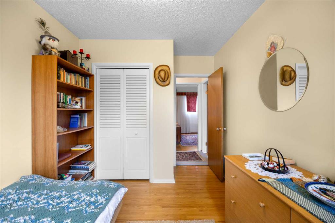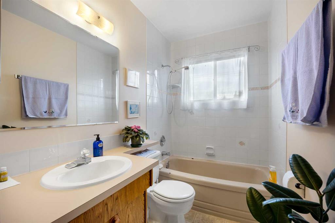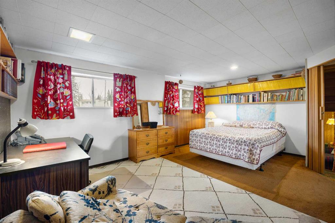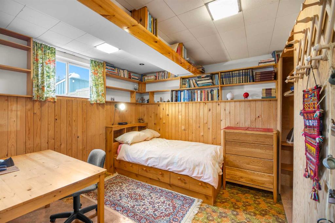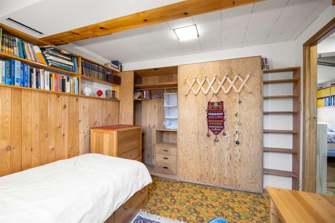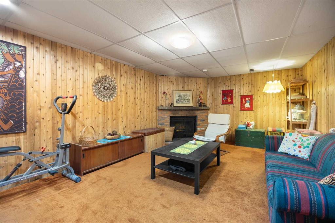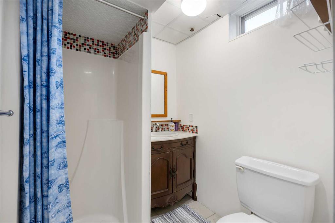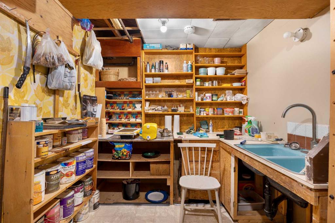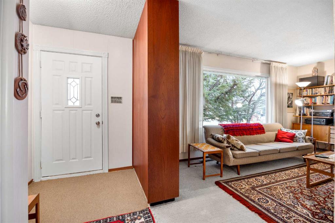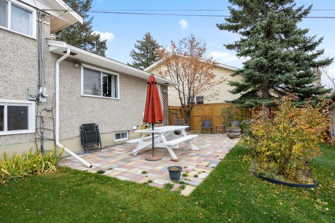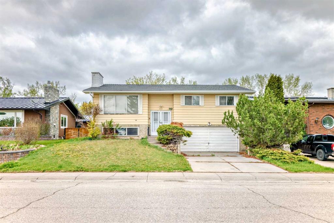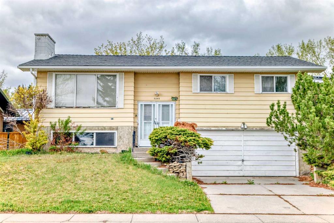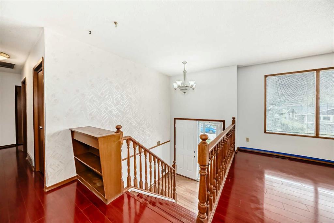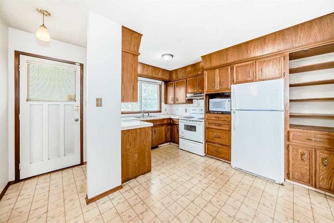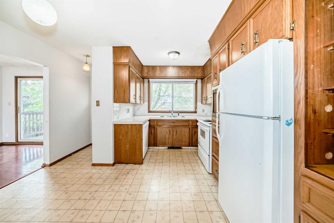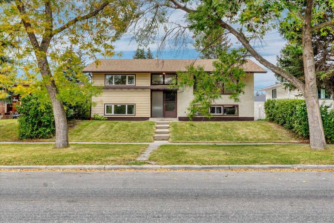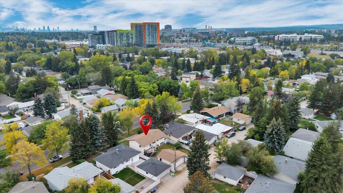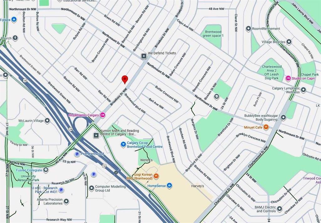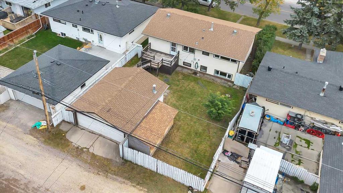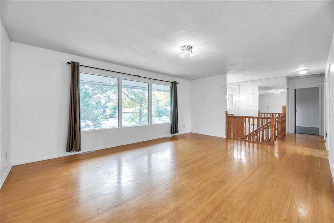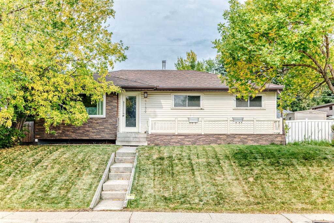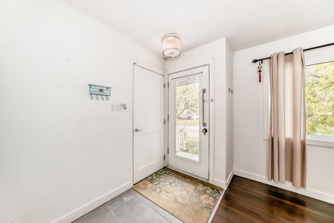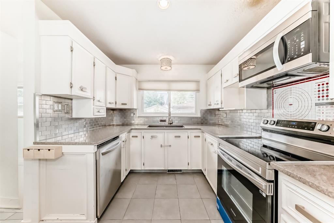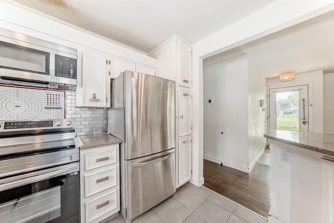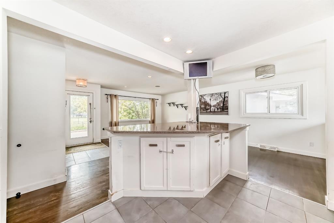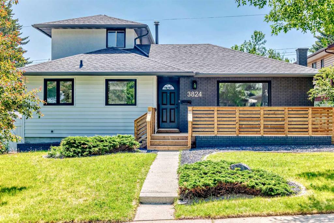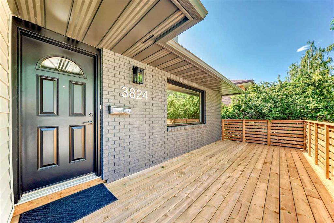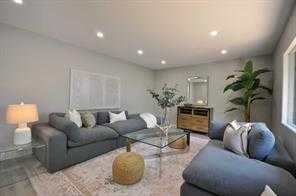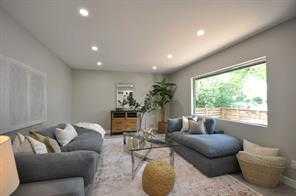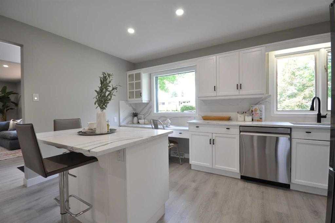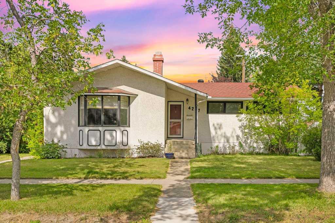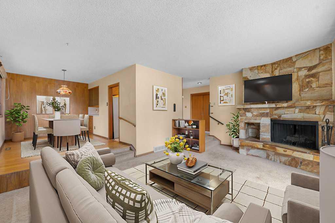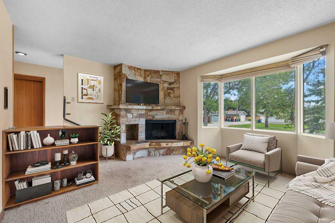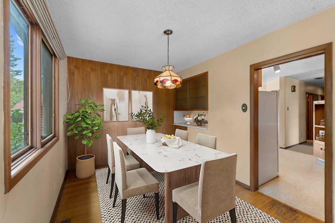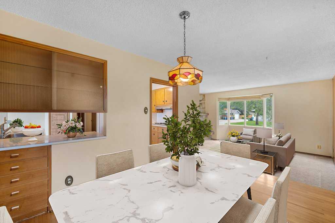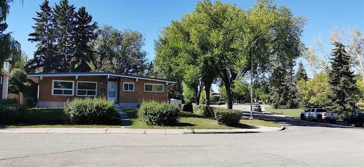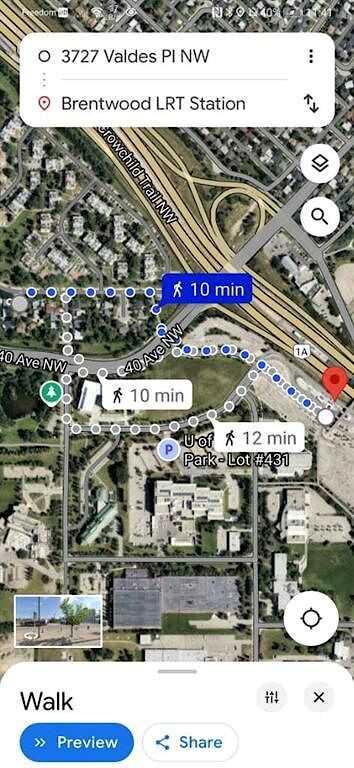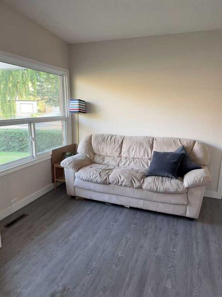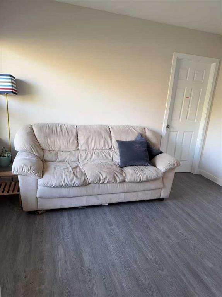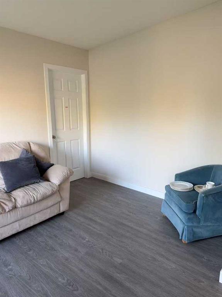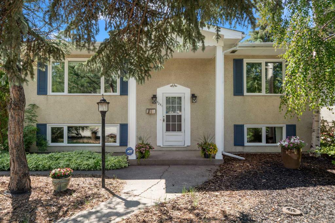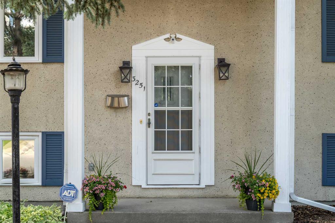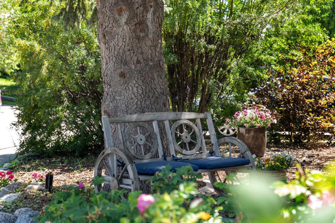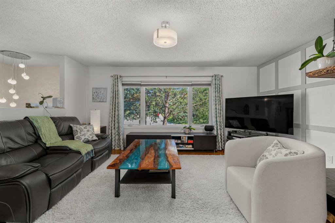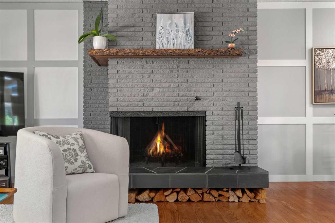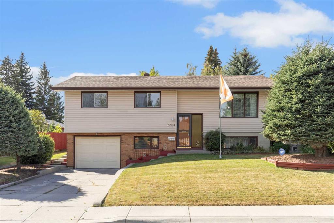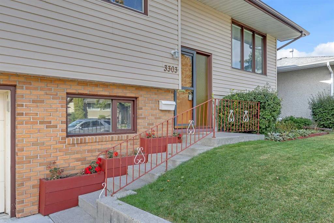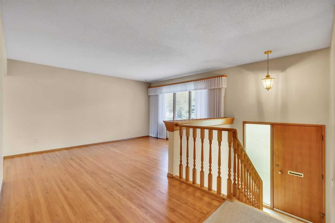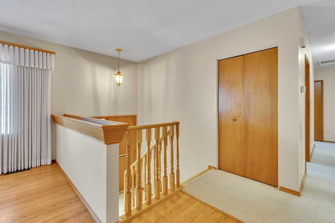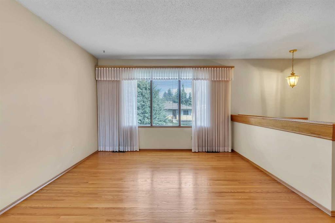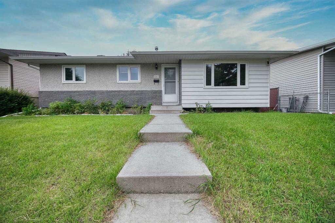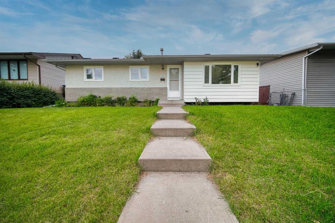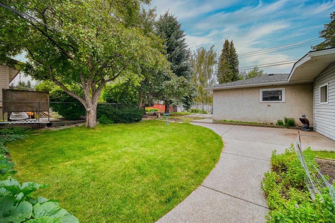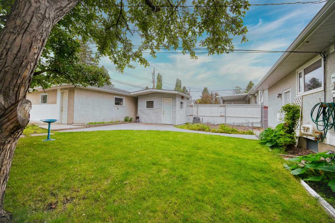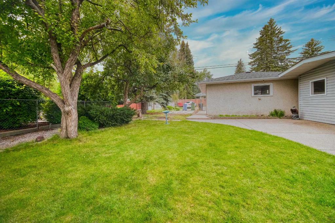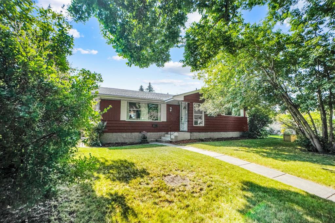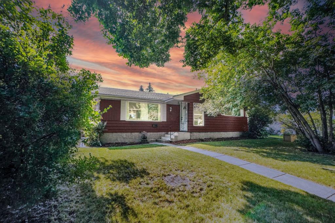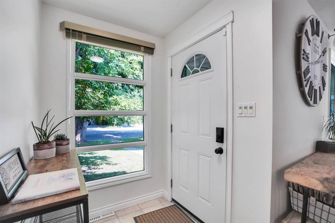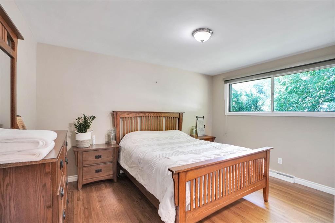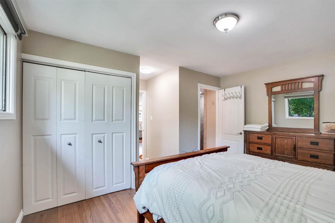4207 Villa Crescent NW
Calgary T2L 2K2
MLS® Number: A2269382
$ 735,000
4
BEDROOMS
2 + 0
BATHROOMS
1,116
SQUARE FEET
1964
YEAR BUILT
Welcome to this lovingly maintained four-level split in the established community of Varsity, offering 3+1 Bedrooms. A great family home, proudly owned by the original owner (first time on the market), it has been well cared for inside and out, with a functional layout and a south-facing, gardener-ready backyard. Located in a quiet Crescent and across from a small Park, walking distance to Brentwood C-train station, and close to U of C. Step inside and you’ll appreciate the functional layout: the main level features a spacious Living Room with big windows bathing the space in natural light, flowing into the Dining Room and a well-sized Kitchen with an eating area that leads directly to the backyard. The upper level offers three Bedrooms and a full Bath, ideal for everyday family living. On the 3rd level you’ll find a large Family Room (currently used as a Bedroom, with closet space), another Bedroom and a Den—flexible space to suit your needs. The lowest level is built for recreation and utility: a spacious Recreation Room with a wood-burning fireplace (now fitted with an electric insert for ease), a workshop room with sink, 3-piece Bath, laundry area—and note, there is no PolyB piping. Outside is where this home truly shines. The large south-facing backyard is fully landscaped and a gardener’s delight, featuring raspberry bushes, strawberry patches, a rose garden, and a variety of other fruits, herbs, and flowering plants—all lovingly tended. A patio invites casual gatherings, and the expansive yard leads to a heated detached single garage with back-lane access, which can also be used as a workshop, making it convenient and private. Updates include a roof replacement in 2022/23, fence renewed in 2025, and fresh exterior paint in 2024—proof of attention to maintenance and care. Located in Varsity, this home enjoys all the benefits of a mature and well-established community: tree-lined streets, green pathways, and park spaces. It’s just minutes from schools, shopping, transit, and the C-Train, with quick access to the University of Calgary, making it ideal for families and students alike. This is a rare opportunity to acquire a well-kept, functional home with a standout outdoor oasis in one of Calgary’s most desirable neighbourhoods.
| COMMUNITY | Varsity |
| PROPERTY TYPE | Detached |
| BUILDING TYPE | House |
| STYLE | 4 Level Split |
| YEAR BUILT | 1964 |
| SQUARE FOOTAGE | 1,116 |
| BEDROOMS | 4 |
| BATHROOMS | 2.00 |
| BASEMENT | Full |
| AMENITIES | |
| APPLIANCES | Dishwasher, Electric Stove, Refrigerator |
| COOLING | None |
| FIREPLACE | Basement, Wood Burning |
| FLOORING | Carpet, Linoleum |
| HEATING | Forced Air, Natural Gas |
| LAUNDRY | In Basement |
| LOT FEATURES | Back Lane, Back Yard, Garden, Landscaped, Rectangular Lot, Treed |
| PARKING | Heated Garage, Single Garage Detached |
| RESTRICTIONS | None Known |
| ROOF | Asphalt Shingle |
| TITLE | Fee Simple |
| BROKER | Jessica Chan Real Estate & Management Inc. |
| ROOMS | DIMENSIONS (m) | LEVEL |
|---|---|---|
| Game Room | 18`3" x 12`8" | Level 4 |
| Workshop | 11`3" x 7`5" | Level 4 |
| 3pc Bathroom | Level 4 | |
| Living Room | 15`6" x 13`6" | Main |
| Kitchen With Eating Area | 12`7" x 11`3" | Main |
| Dining Room | 8`7" x 8`0" | Main |
| Family Room | 17`3" x 12`7" | Third |
| Bedroom | 10`3" x 9`9" | Third |
| Den | 7`8" x 6`10" | Third |
| 4pc Bathroom | Upper | |
| Bedroom - Primary | 13`0" x 11`3" | Upper |
| Bedroom | 10`7" x 9`4" | Upper |
| Bedroom | 9`8" x 8`5" | Upper |


