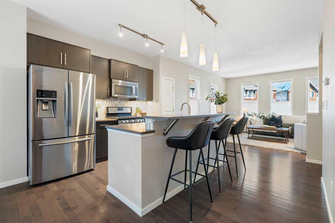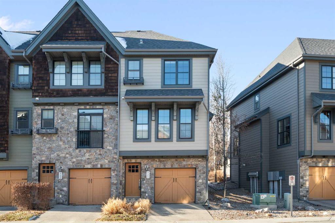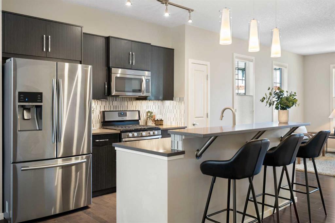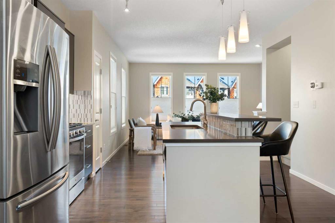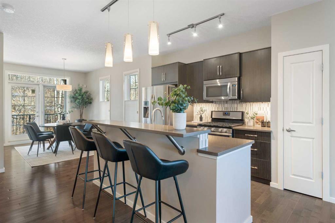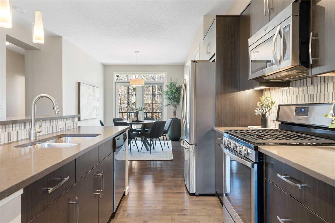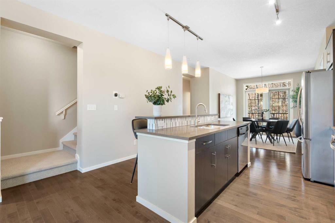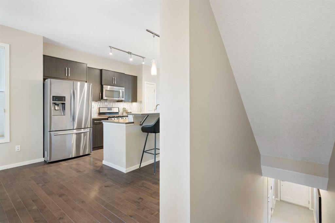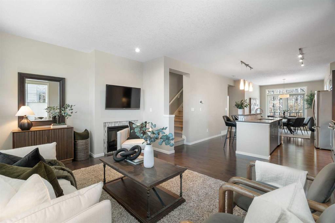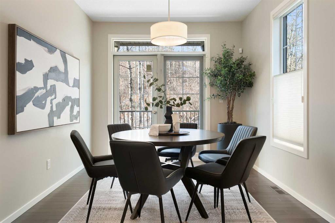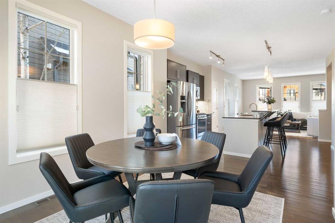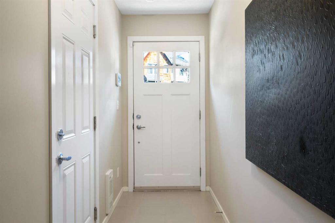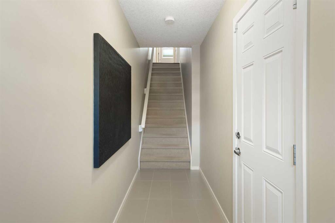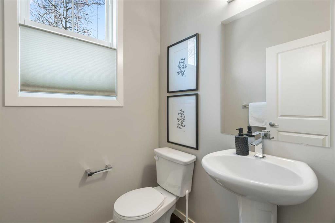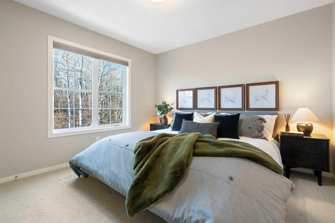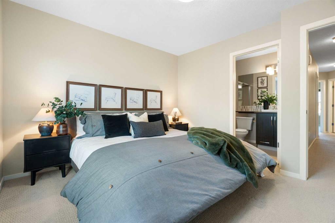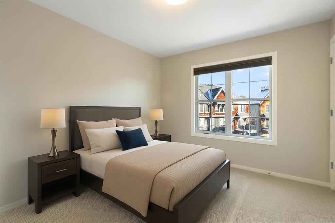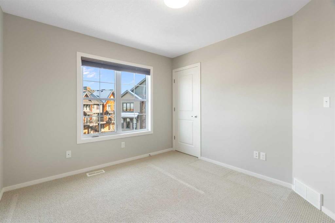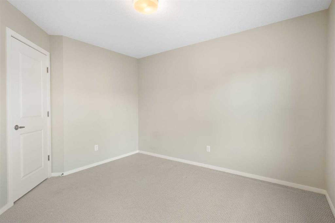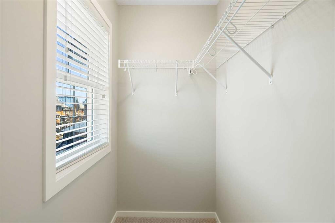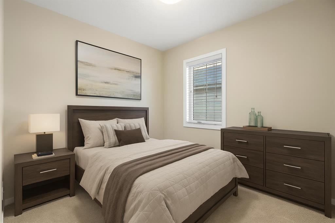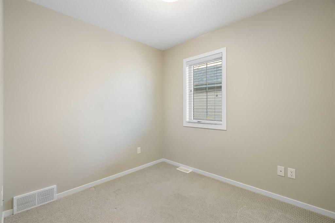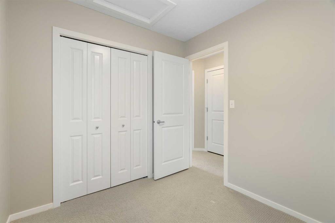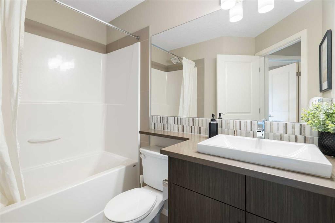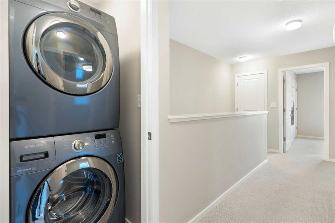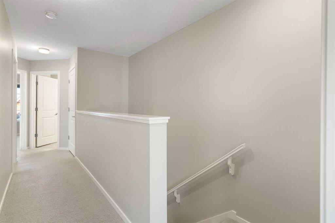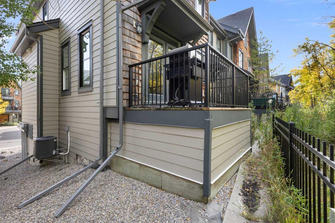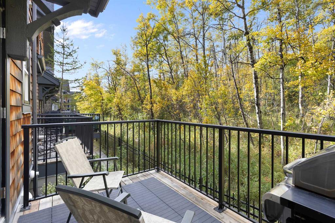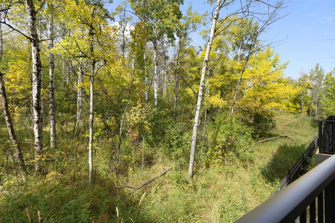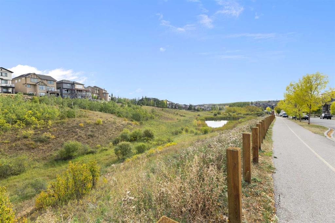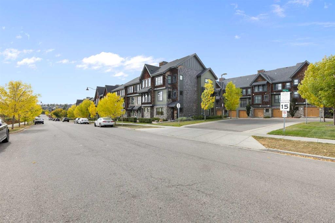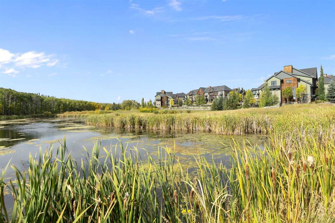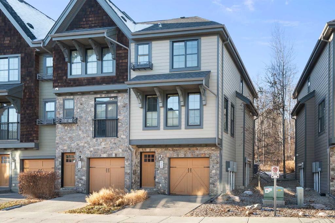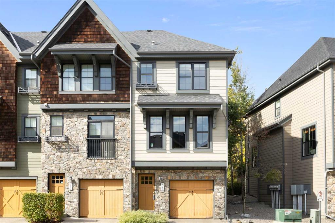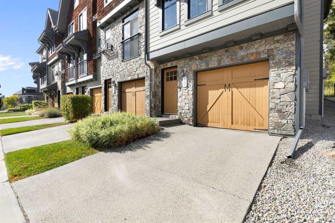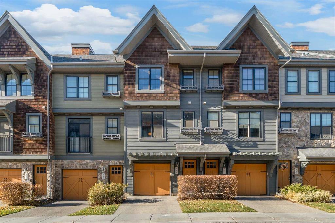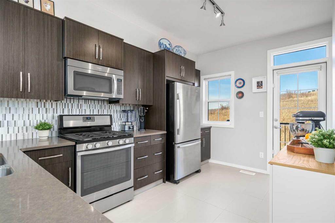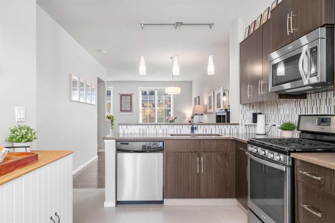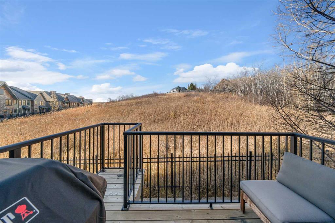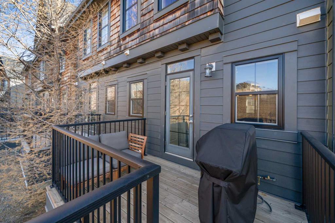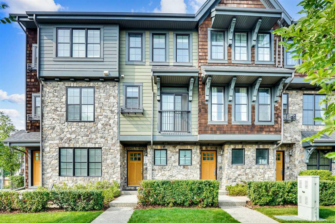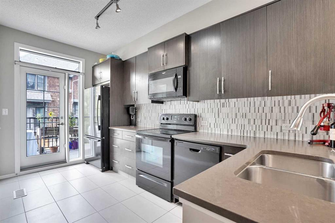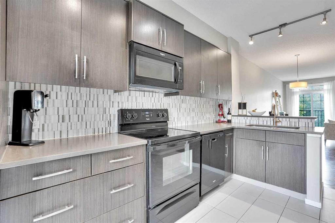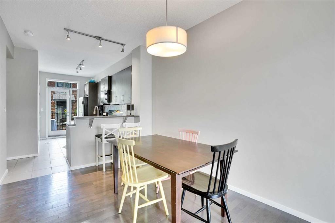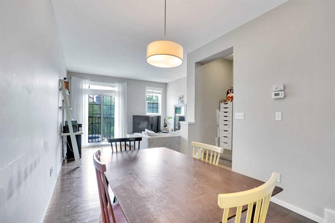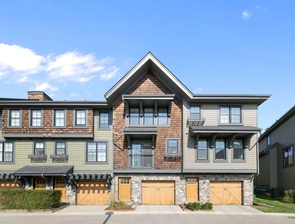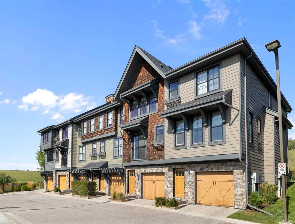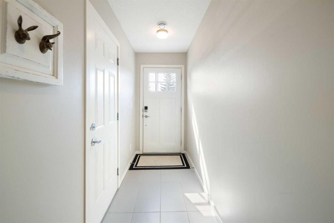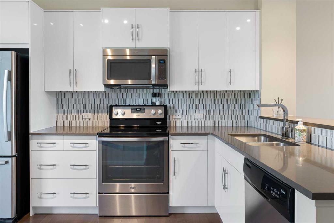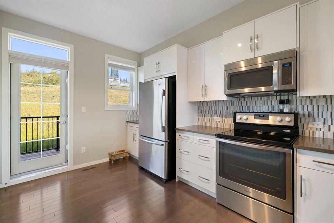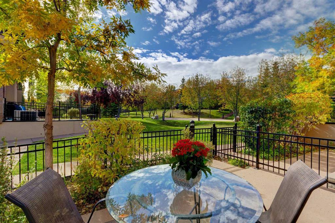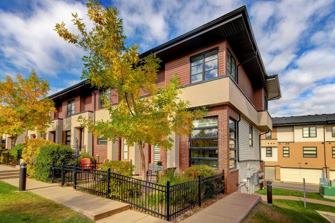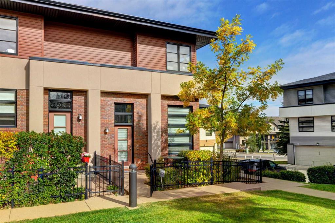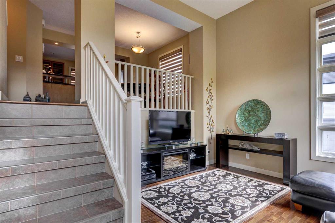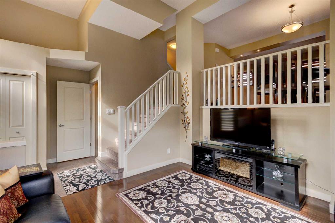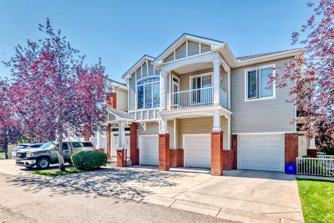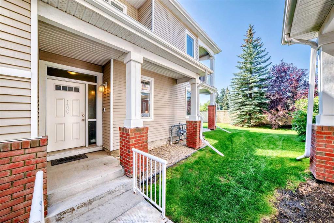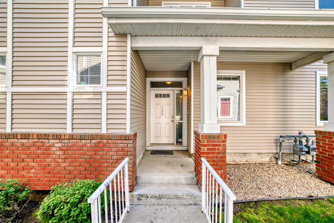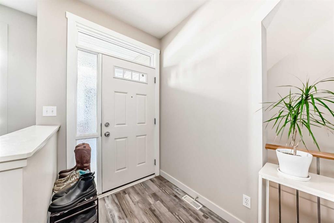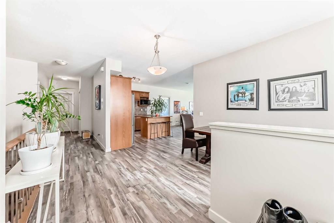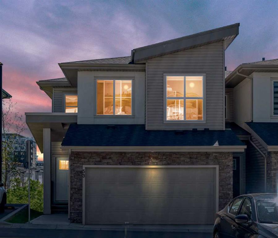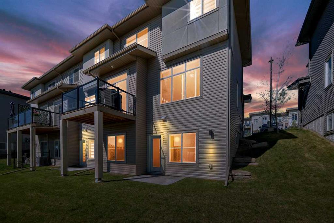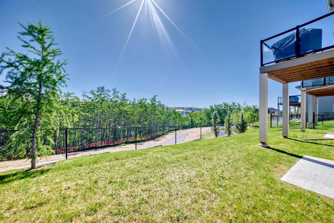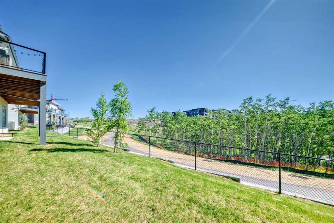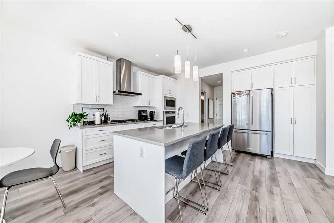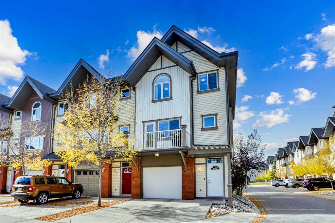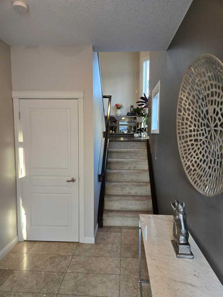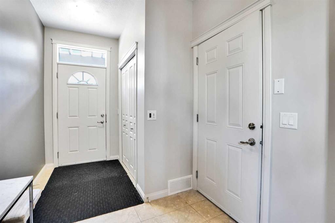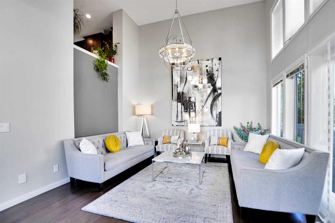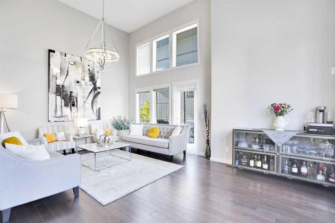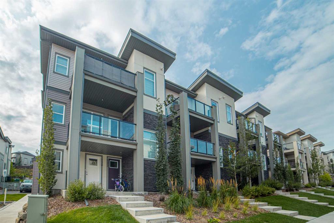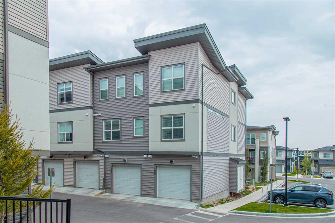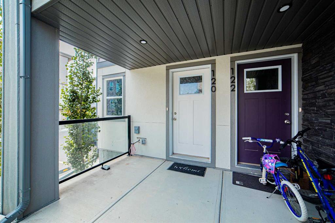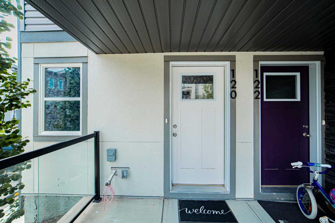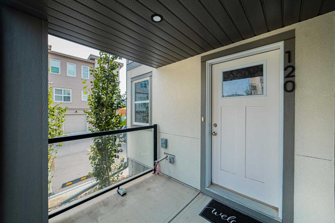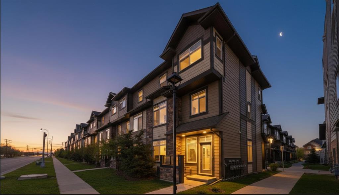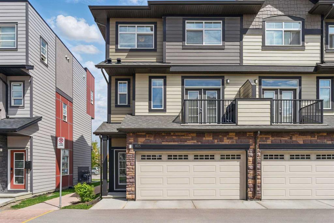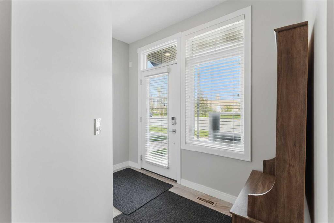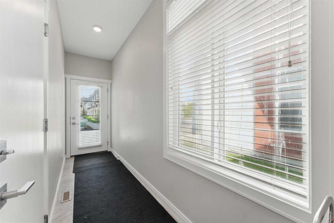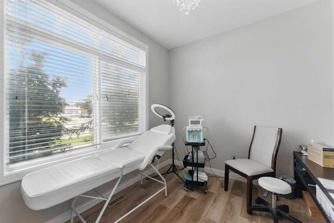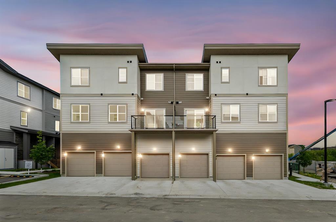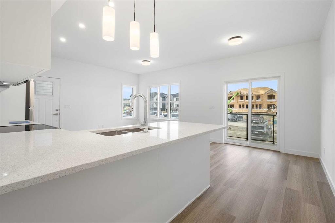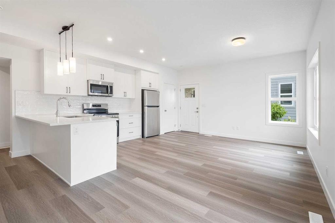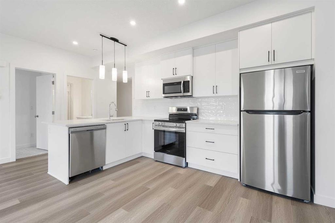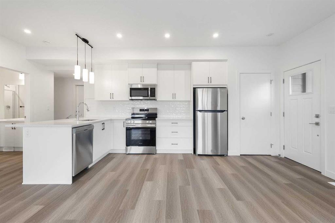420 Ascot Circle SW
Calgary T3H 0X3
MLS® Number: A2271300
$ 599,999
3
BEDROOMS
2 + 1
BATHROOMS
1,569
SQUARE FEET
2013
YEAR BUILT
Backing directly onto the serene nature of the Aspen Grove, 420 Ascot Circle SW feels like a retreat, yet sits just minutes from schools, shops, transit, and Calgary’s most sought-after amenities. From the moment you arrive at this end-unit townhome in the heart of Aspen Woods, there’s a quiet sense of escape - an elevated lifestyle shaped by privacy, sunlight, and an effortless connection to nature. Step inside and the home unfolds across 1,569 sq ft of thoughtfully designed living space, each level giving you exactly what you need - function below, flow in the middle, and calm above. The ground floor sets the tone for convenience with a rare tandem double HEATED GARAGE, extra-deep and ready for two vehicles plus bikes, gear, a workshop, or the storage that makes day-to-day life feel organized. Upstairs, the main floor opens like a breath of fresh air. Sunlight pours in from both the front and back, washing across rich hardwood floors and a layout designed for connection. The living room feels warm and inviting, anchored by an electric fireplace that naturally draws people together. At the centre, an impressive kitchen becomes the heart of the home - oversized island, gas stove, stainless steel appliances, generous workspace, and a perfect flow for cooking, hosting, or simply gathering. Just beyond, the dining area opens to a private rear deck overlooking the nature reserve, where evening dinners, quiet mornings, and summer BBQs (with a built-in gas line) become part of daily life. A discreet powder room completes this level, adding comfort without interrupting the clean, open aesthetic. The top floor is all about rest, rhythm, and effortless living. Wake up in a primary suite that feels peaceful and elevated, with serene views of aspen trees, a walk-in closet, and a beautiful 3-piece ensuite with walk-in shower. Two additional bedrooms - one with its own walk-in closet - offer flexibility for kids, guests, or the perfect home office. A full 4-piece bathroom, upstairs laundry, and thoughtful hallway storage make this level feel remarkably efficient, with not a square foot wasted. Every detail here was chosen for modern comfort: air conditioning for warm summer days, hardwood where you want durability, plush carpet where you want warmth, and an end-unit orientation that keeps the home bright, quiet, and private. Beautifully maintained, intelligently designed, and set against one of Aspen’s most peaceful natural backdrops, this home invites you to step into a lifestyle that balances convenience with calm, openness with privacy, and everyday living with a touch of luxury. Come experience how effortlessly life unfolds at 420 Ascot Circle SW - your next chapter starts here.
| COMMUNITY | Aspen Woods |
| PROPERTY TYPE | Row/Townhouse |
| BUILDING TYPE | Five Plus |
| STYLE | 3 Storey |
| YEAR BUILT | 2013 |
| SQUARE FOOTAGE | 1,569 |
| BEDROOMS | 3 |
| BATHROOMS | 3.00 |
| BASEMENT | None |
| AMENITIES | |
| APPLIANCES | Central Air Conditioner, Dishwasher, Gas Stove, Microwave Hood Fan, Refrigerator, Washer/Dryer, Window Coverings |
| COOLING | Central Air |
| FIREPLACE | Electric, Living Room |
| FLOORING | Carpet, Hardwood, Tile |
| HEATING | Forced Air, Natural Gas |
| LAUNDRY | Upper Level |
| LOT FEATURES | Backs on to Park/Green Space, Corner Lot |
| PARKING | Single Garage Attached |
| RESTRICTIONS | Restrictive Covenant, Utility Right Of Way |
| ROOF | Asphalt Shingle |
| TITLE | Fee Simple |
| BROKER | Royal LePage Benchmark |
| ROOMS | DIMENSIONS (m) | LEVEL |
|---|---|---|
| 2pc Bathroom | Main | |
| Dining Room | 11`3" x 14`0" | Main |
| Kitchen | 14`0" x 14`6" | Main |
| Living Room | 15`7" x 11`8" | Main |
| 3pc Ensuite bath | Upper | |
| 4pc Bathroom | Upper | |
| Bedroom | 7`11" x 8`11" | Upper |
| Bedroom | 10`2" x 12`2" | Upper |
| Bedroom - Primary | 11`7" x 11`1" | Upper |

