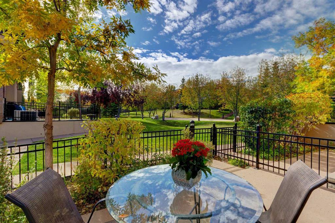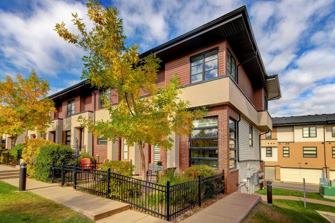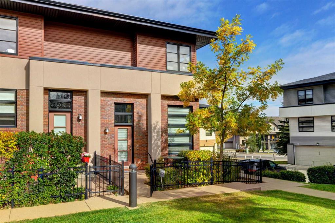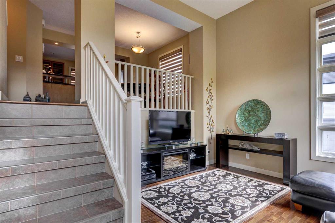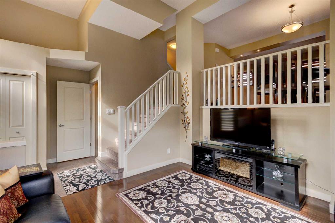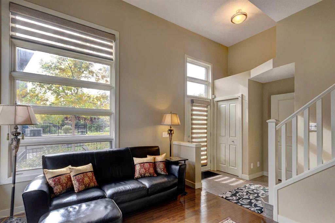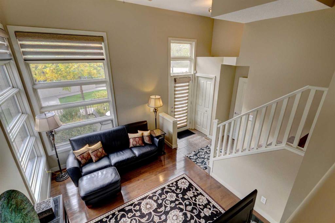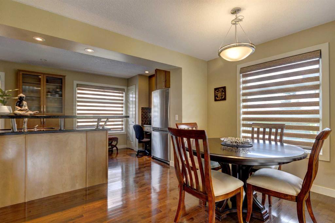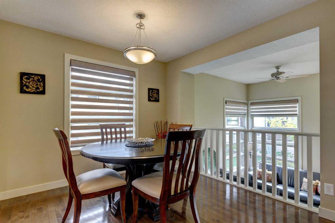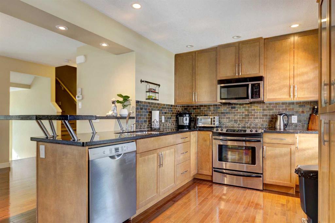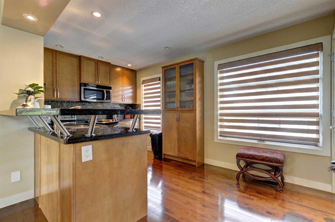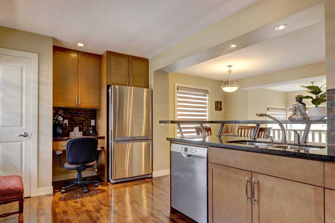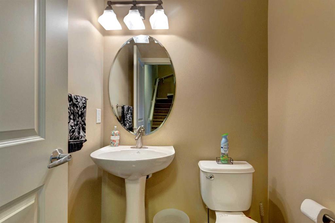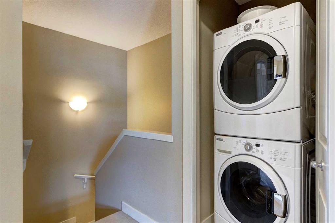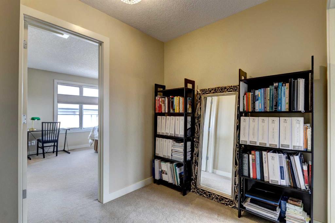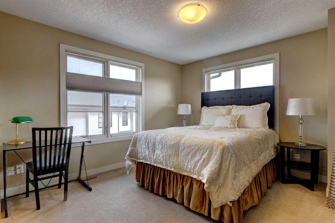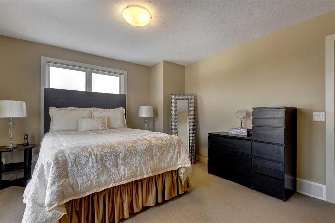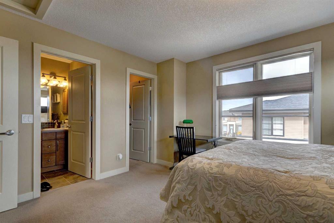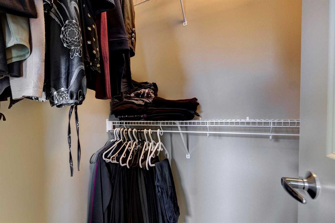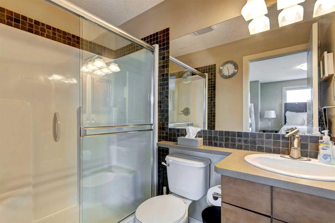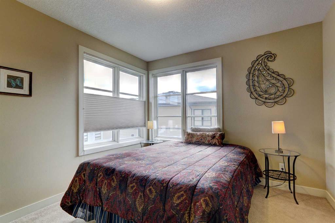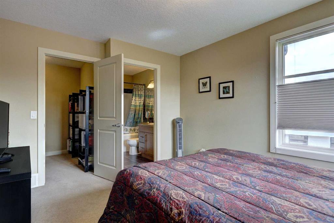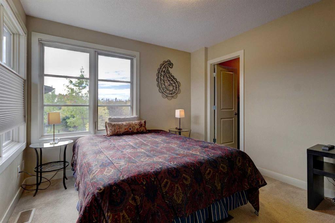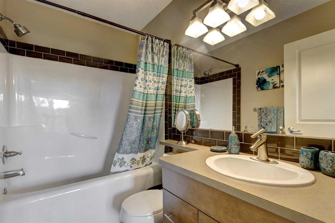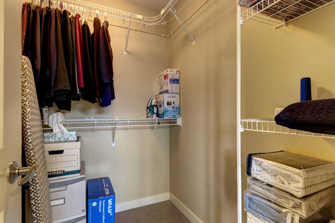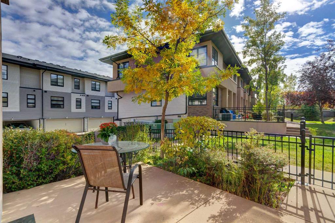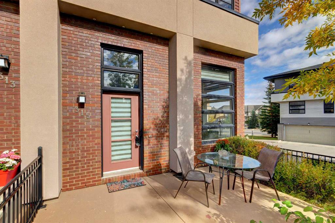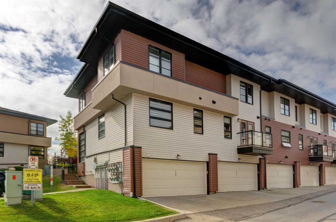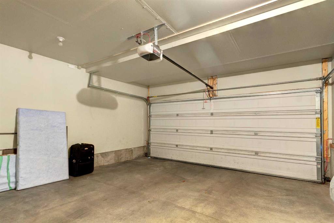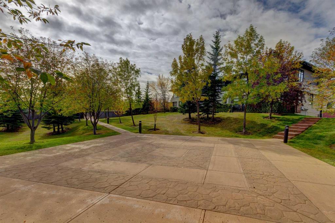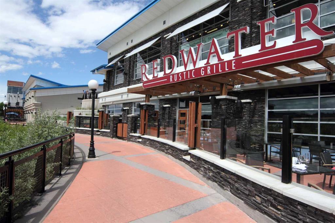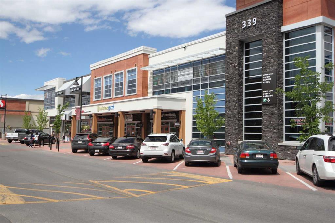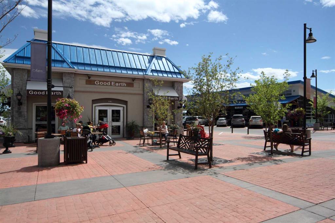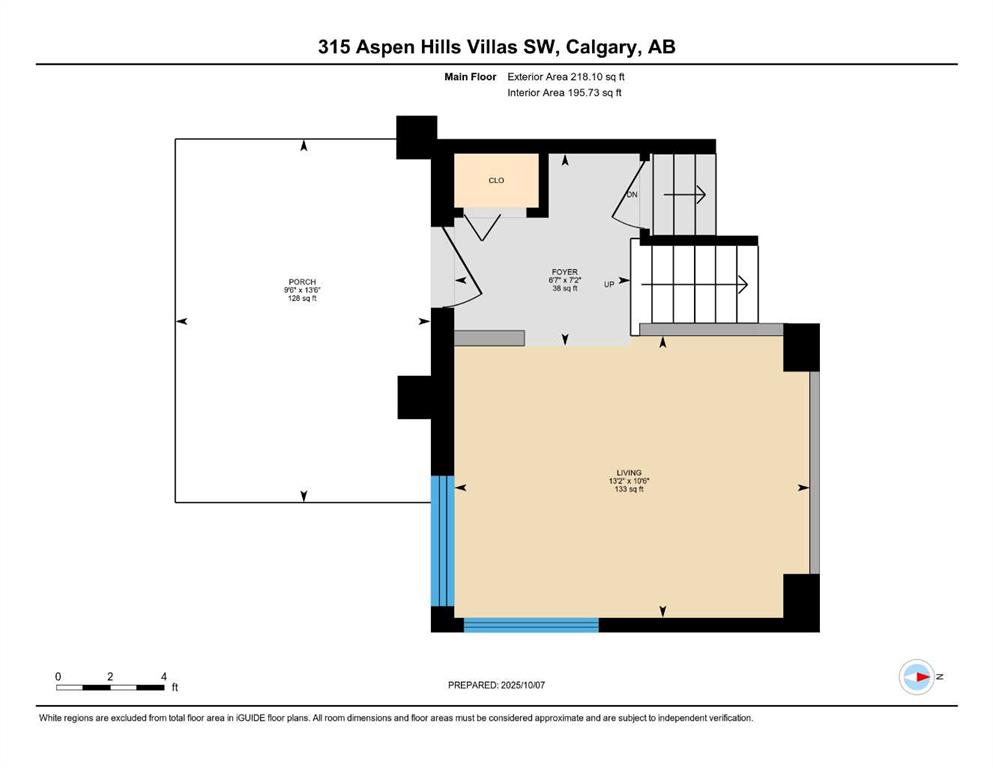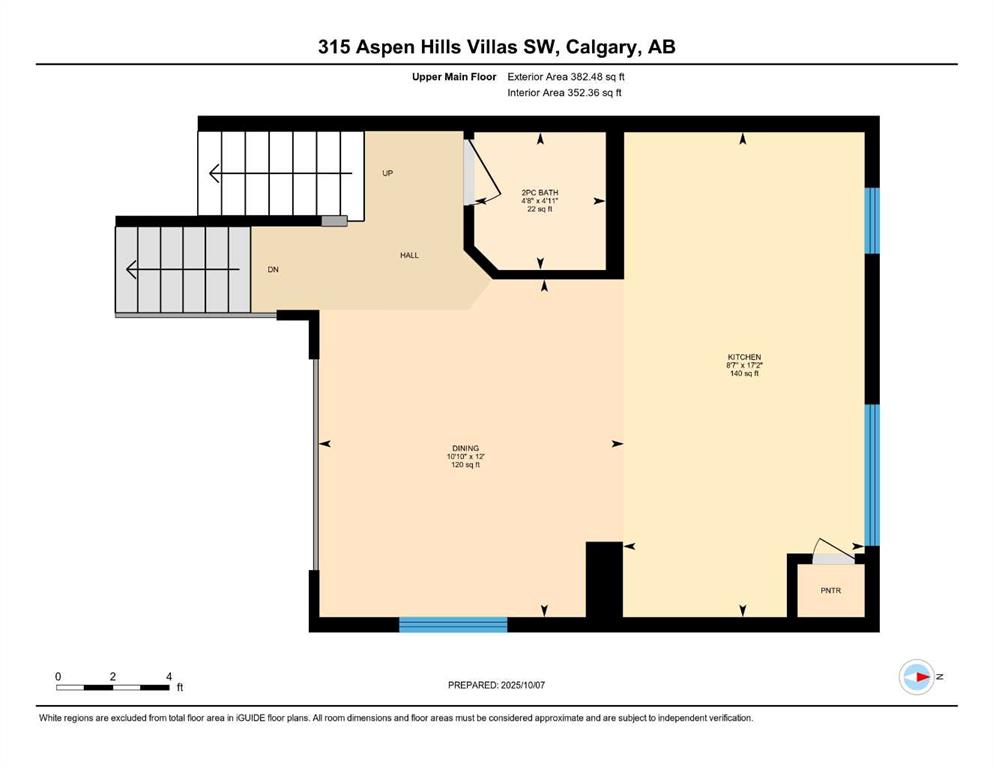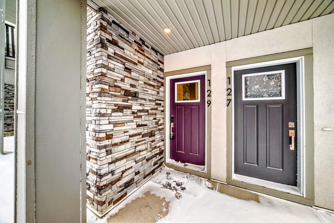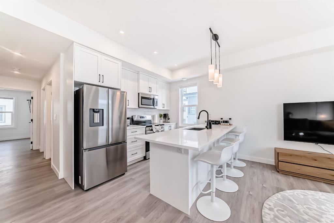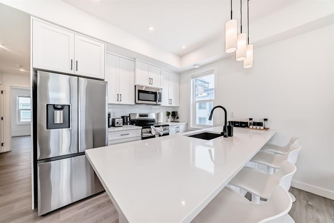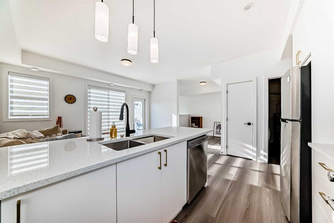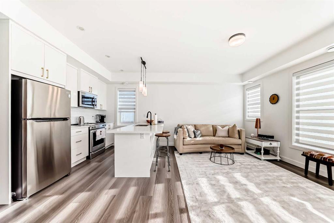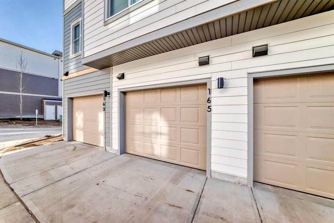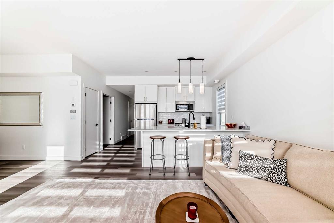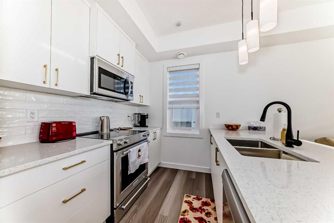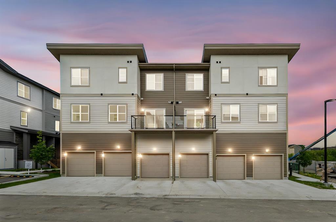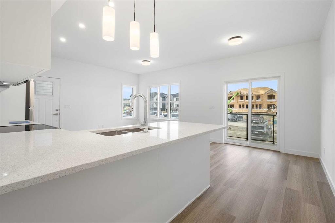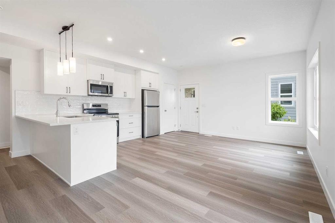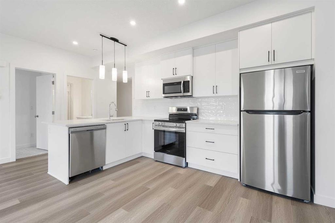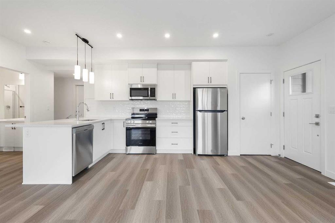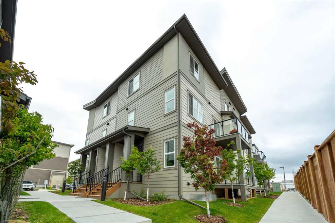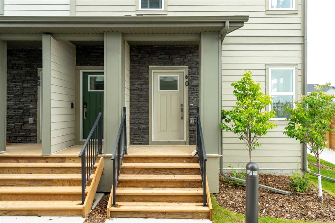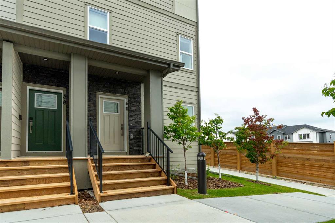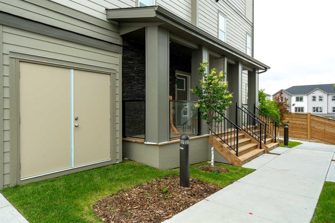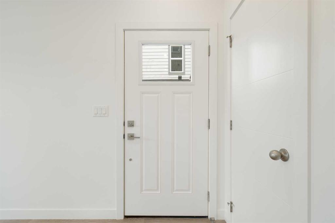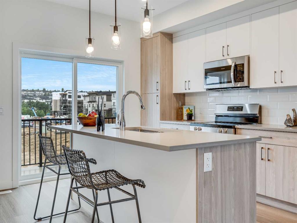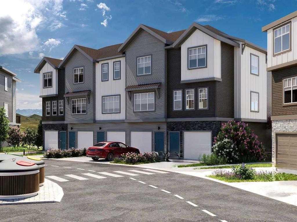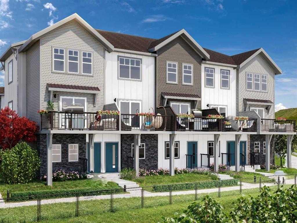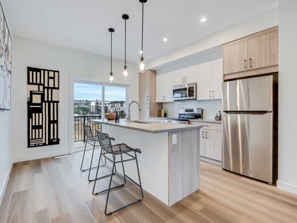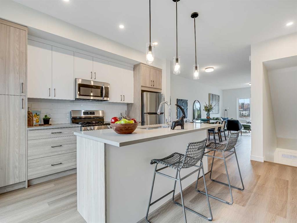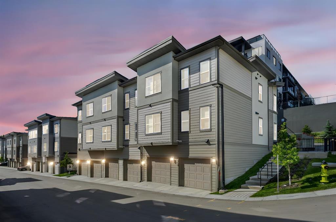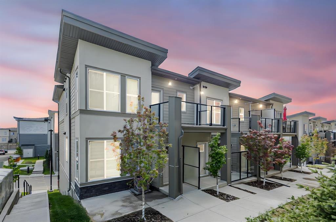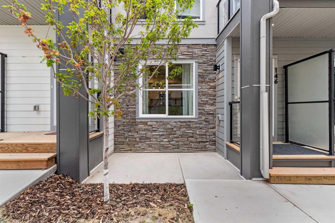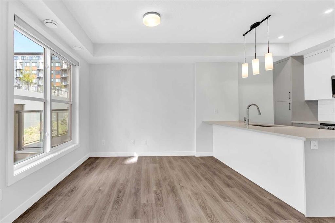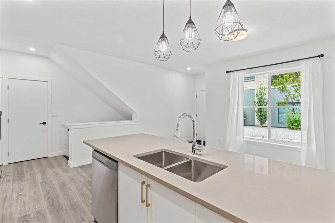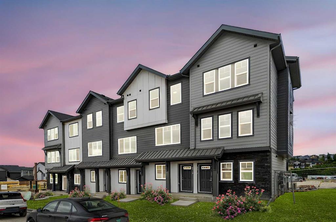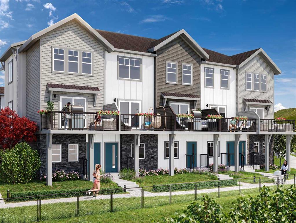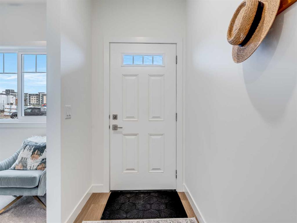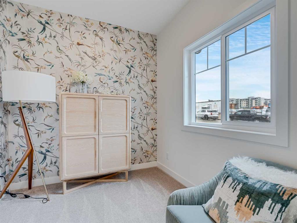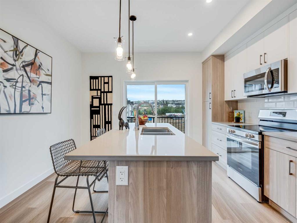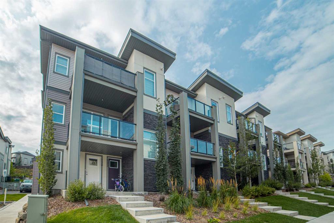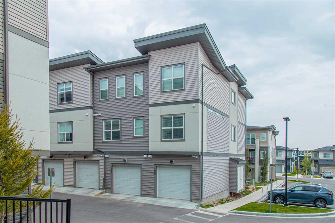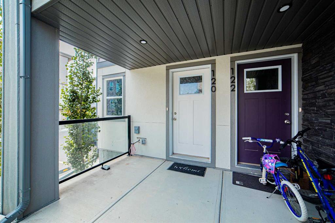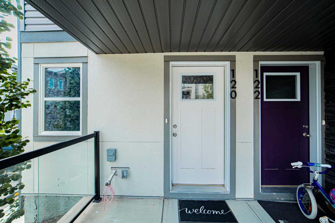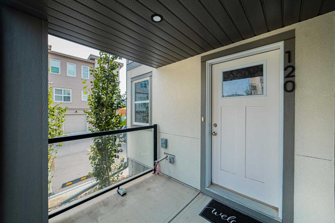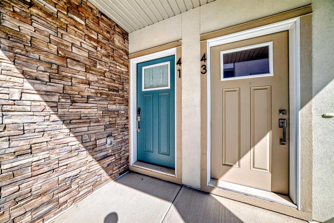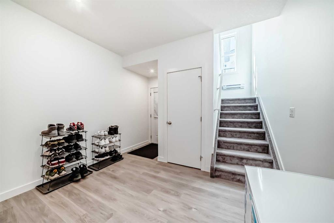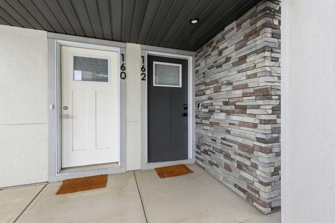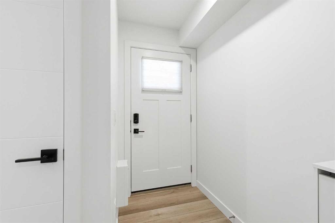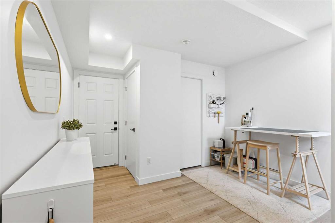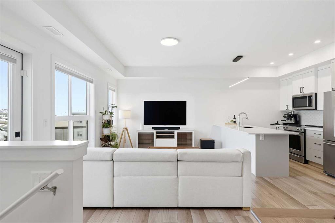315 Aspen Hills Villas SW
Calgary T3H 0H9
MLS® Number: A2261115
$ 532,500
2
BEDROOMS
2 + 1
BATHROOMS
1,227
SQUARE FEET
2008
YEAR BUILT
Welcome to this bright & spacious end-unit townhome in the highly sought-after community of Aspen. With large windows facing 3 directions & an open-concept layout, this home is filled with natural light & designed for both comfort & style. The main floor features gleaming hardwood, a spacious living room with large windows & a step-up to the open kitchen & dining area. The kitchen is a chef’s delight, complete with granite counters, raised eating bar, built-in storage, pantry, a convenient computer desk & powder room. Upstairs, you’ll find a desirable double primary layout – both bedrooms feature their own ensuite bathrooms & walk-in closets, perfect for privacy or hosting guests. Enjoy the south-facing patio & garden, ideal for morning coffee or summer evenings, & take advantage of the unit’s excellent location directly across from green space. Additional highlights include a double attached garage, plenty of visitor parking, & a new dishwasher (2023). All this in a prime location – walk to restaurants, coffee shops, grocery stores, shopping, & with quick access to downtown or a weekend escape to the mountains. You’ll love living here!
| COMMUNITY | Aspen Woods |
| PROPERTY TYPE | Row/Townhouse |
| BUILDING TYPE | Five Plus |
| STYLE | 2 Storey |
| YEAR BUILT | 2008 |
| SQUARE FOOTAGE | 1,227 |
| BEDROOMS | 2 |
| BATHROOMS | 3.00 |
| BASEMENT | Partial |
| AMENITIES | |
| APPLIANCES | Dishwasher, Dryer, Electric Stove, Garage Control(s), Microwave Hood Fan, Refrigerator, Washer, Window Coverings |
| COOLING | None |
| FIREPLACE | N/A |
| FLOORING | Carpet, Ceramic Tile, Hardwood |
| HEATING | Forced Air |
| LAUNDRY | Upper Level |
| LOT FEATURES | Landscaped, Lawn |
| PARKING | Double Garage Attached |
| RESTRICTIONS | Pet Restrictions or Board approval Required |
| ROOF | Asphalt Shingle |
| TITLE | Fee Simple |
| BROKER | RE/MAX First |
| ROOMS | DIMENSIONS (m) | LEVEL |
|---|---|---|
| Living Room | 13`2" x 10`6" | Main |
| Kitchen | 17`2" x 8`7" | Main |
| Breakfast Nook | 12`0" x 10`10" | Main |
| 2pc Bathroom | Main | |
| Bedroom - Primary | 13`11" x 12`5" | Upper |
| 3pc Ensuite bath | Upper | |
| Bedroom | 13`0" x 10`6" | Upper |
| 4pc Ensuite bath | Upper |

