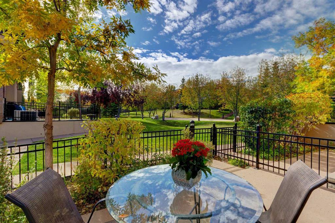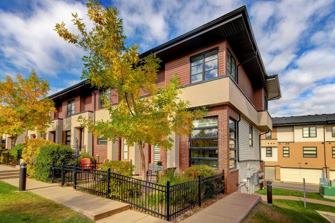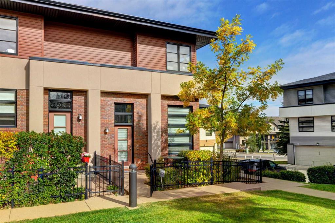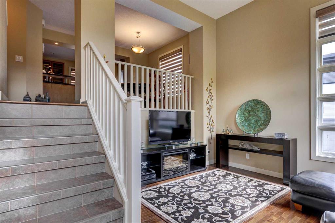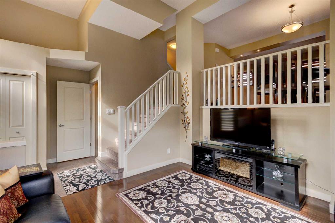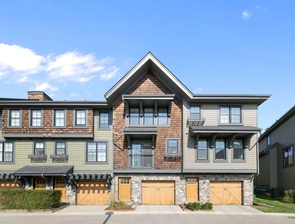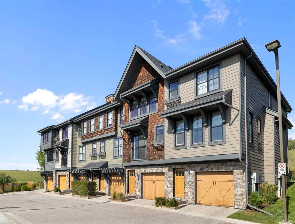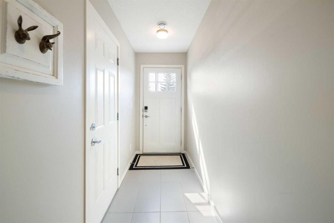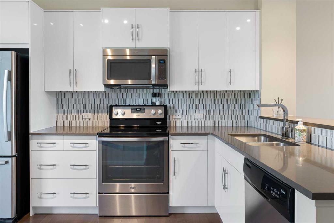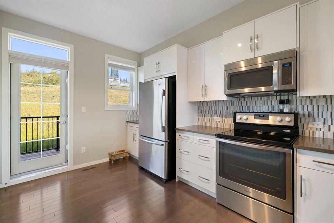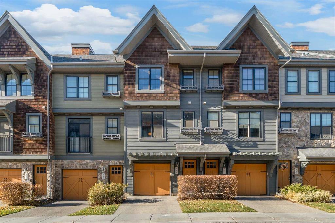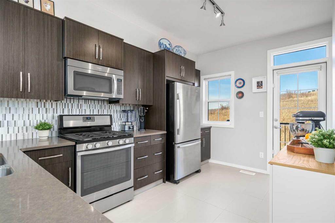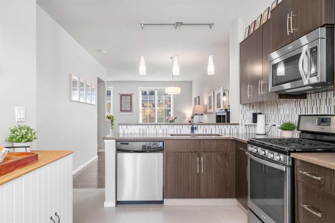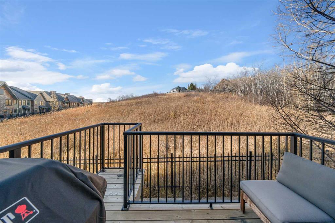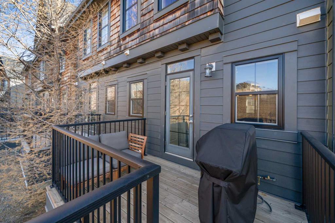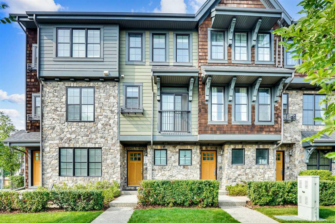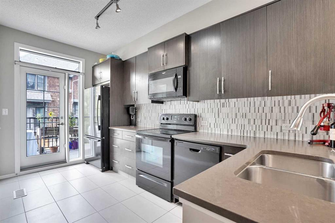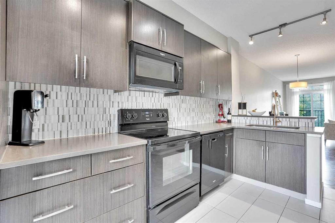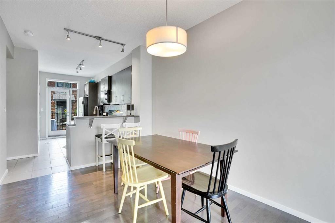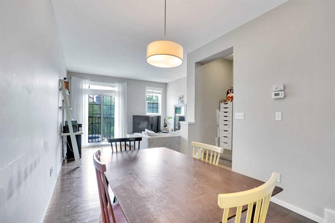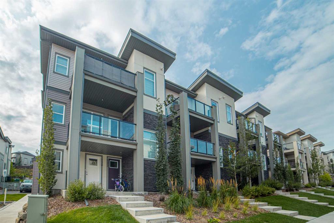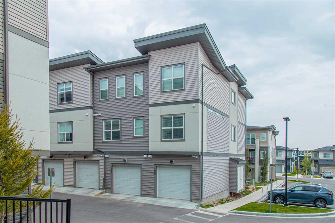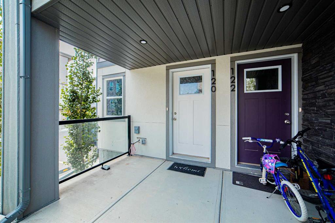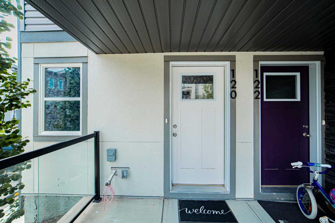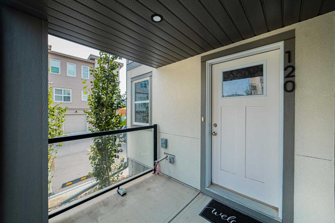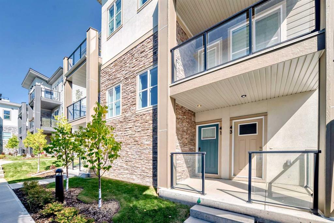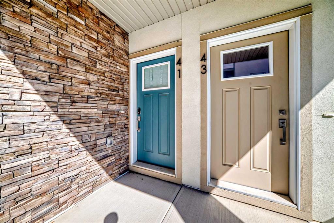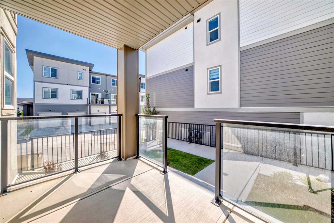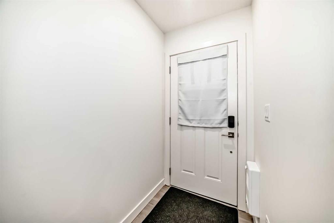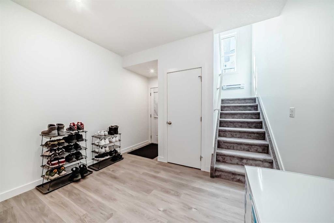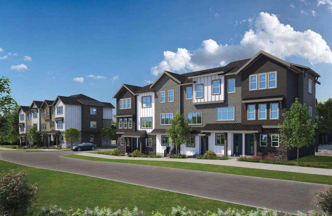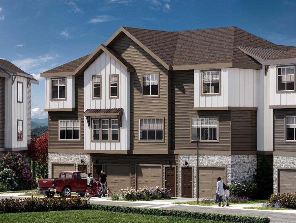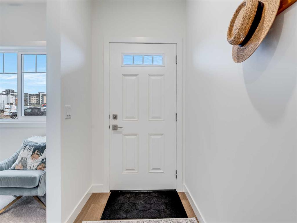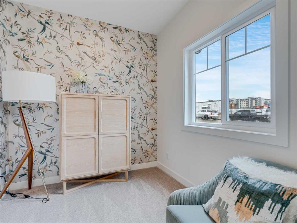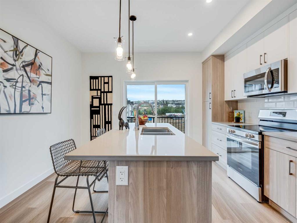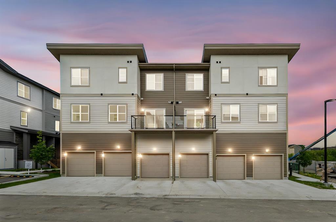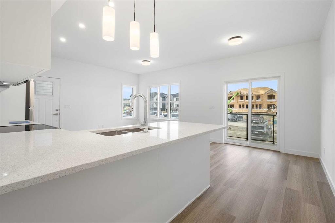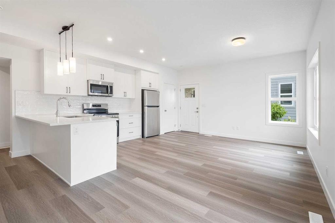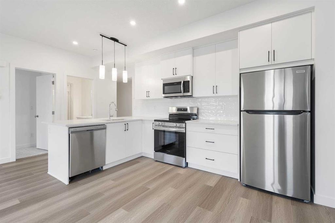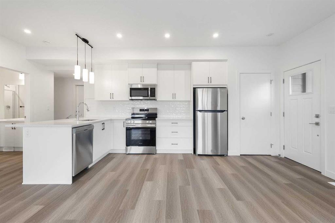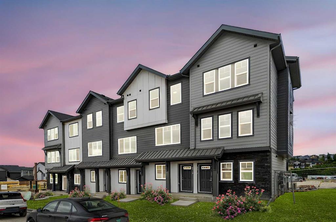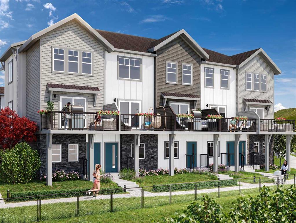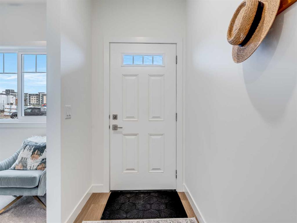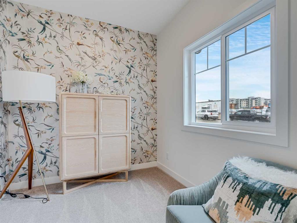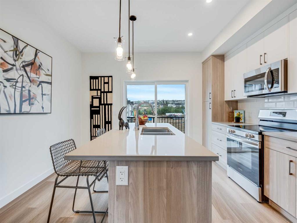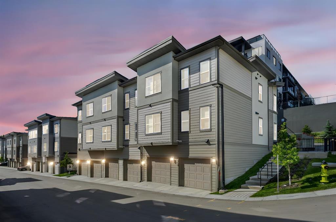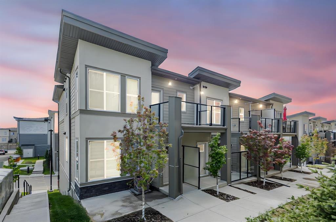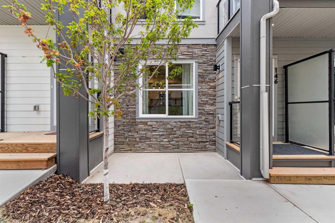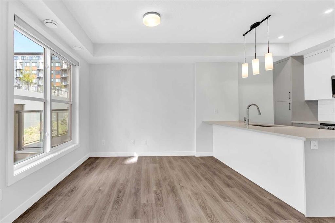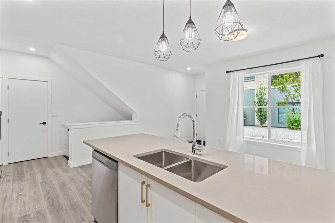119 Aspen Hills Drive SW
Calgary T3H 0P9
MLS® Number: A2255737
$ 499,900
2
BEDROOMS
3 + 1
BATHROOMS
1,243
SQUARE FEET
2010
YEAR BUILT
Make Your Mark in Aspen Woods! Welcome to a beautifully refreshed home in one of Calgary’s most desirable communities. Perfect for first-time buyers or investors, this property blends timeless design with thoughtful updates for true move-in readiness. The main floor showcases freshly refinished hardwood floors, professional painting throughout, and an inviting open-concept layout anchored by a cozy fireplace. The kitchen is equipped with a brand-new fridge and stove, granite countertops, ample cabinetry, and a large island—perfect for both daily living and entertaining. Upstairs, you’ll find durable LVP flooring throughout, including the staircase, upper, and lower levels. A rare and valuable feature, this home offers dual primary suites, each complete with a private ensuite and walk-in closet. The lower level is fully finished with a large family room/recreation area, four piece bathroom, laundry room and additional storage. Outdoors, the sunny southwest-facing backyard sets the stage for summer evenings, BBQs, and relaxation. With quick access to top-ranked schools, Aspen Landing’s shops and restaurants, parks, playgrounds, and major routes, this home delivers unmatched convenience and incredible value in a sought-after west Calgary community. This home comes with 2 parking stalls, one is titled and the other is assigned. Don't worry about shovelling snow or even mowing your lawn, it's all included in the condo fees.
| COMMUNITY | Aspen Woods |
| PROPERTY TYPE | Row/Townhouse |
| BUILDING TYPE | Other |
| STYLE | 2 Storey |
| YEAR BUILT | 2010 |
| SQUARE FOOTAGE | 1,243 |
| BEDROOMS | 2 |
| BATHROOMS | 4.00 |
| BASEMENT | Full |
| AMENITIES | |
| APPLIANCES | Dishwasher, Dryer, Electric Stove, Microwave, Refrigerator, Washer, Window Coverings |
| COOLING | None |
| FIREPLACE | Gas |
| FLOORING | Hardwood, Vinyl Plank |
| HEATING | Forced Air, Natural Gas |
| LAUNDRY | In Basement |
| LOT FEATURES | Back Yard |
| PARKING | Assigned, Off Street, Stall, Titled |
| RESTRICTIONS | Easement Registered On Title, Restrictive Covenant |
| ROOF | Asphalt Shingle |
| TITLE | Fee Simple |
| BROKER | Real Broker |
| ROOMS | DIMENSIONS (m) | LEVEL |
|---|---|---|
| 4pc Bathroom | 4`11" x 7`11" | Basement |
| Game Room | 13`11" x 28`0" | Basement |
| Furnace/Utility Room | 9`0" x 12`9" | Basement |
| 2pc Bathroom | 3`4" x 6`8" | Main |
| Dining Room | 12`11" x 10`6" | Main |
| Kitchen | 12`4" x 13`2" | Main |
| Living Room | 16`7" x 14`1" | Main |
| 4pc Ensuite bath | 7`11" x 5`0" | Upper |
| 4pc Ensuite bath | 7`11" x 4`10" | Upper |
| Bedroom | 14`11" x 15`0" | Upper |
| Bedroom - Primary | 14`11" x 18`0" | Upper |





































