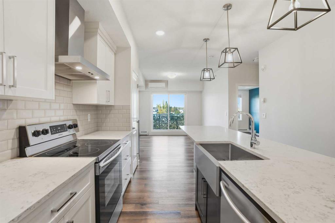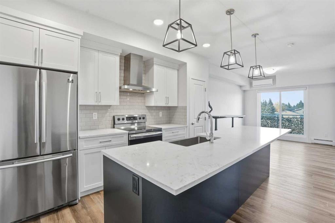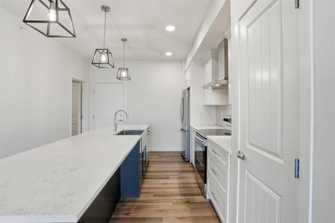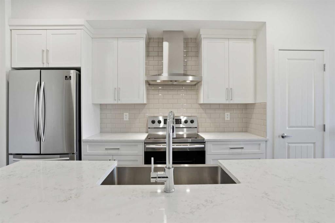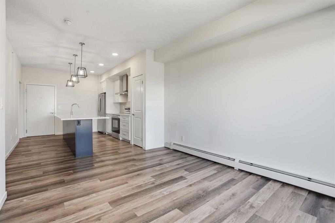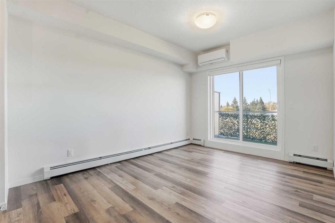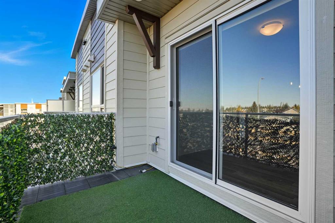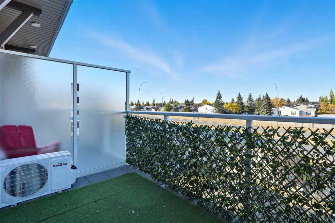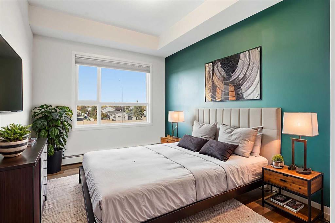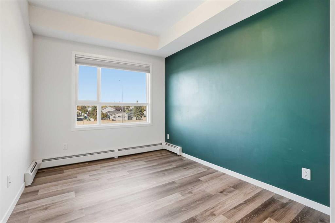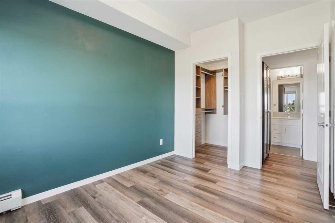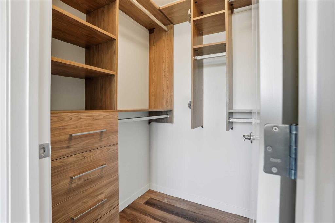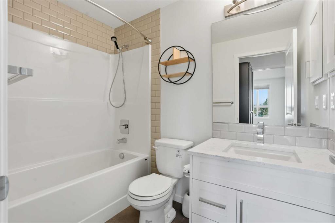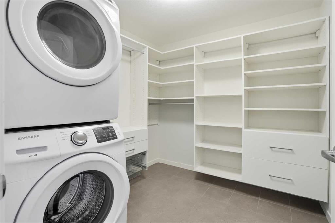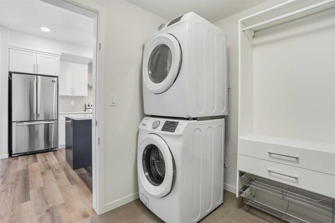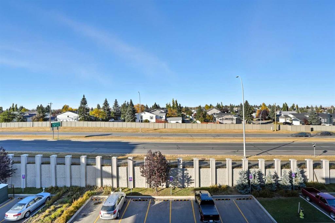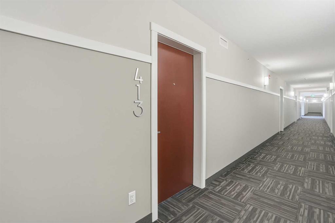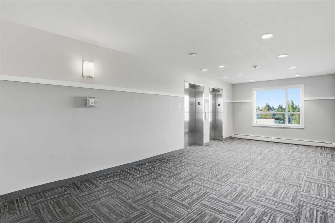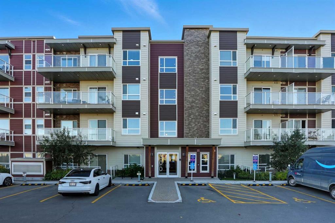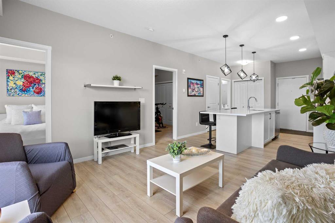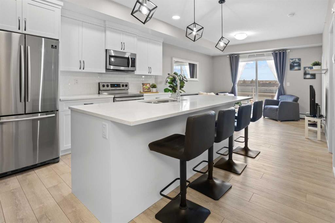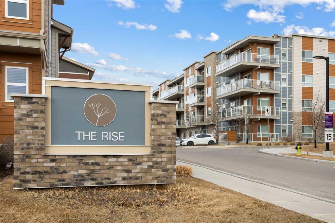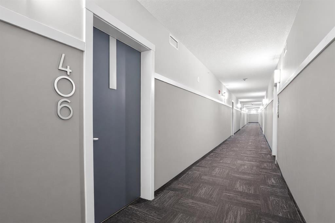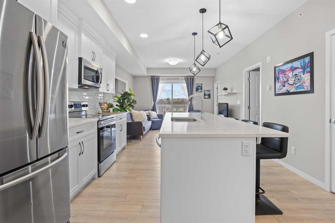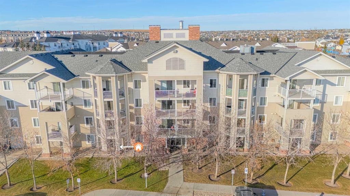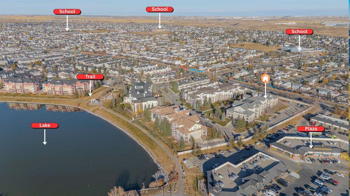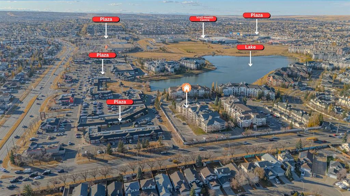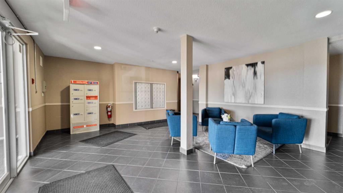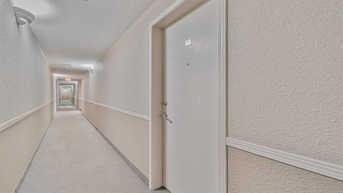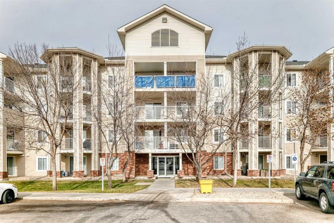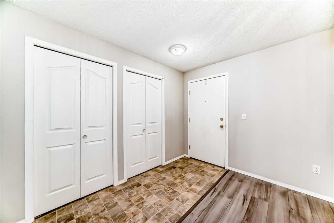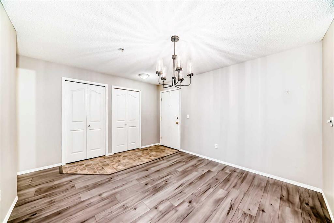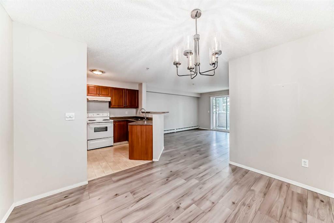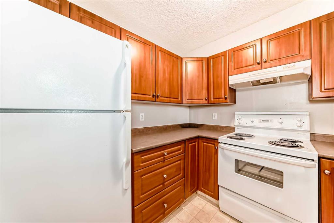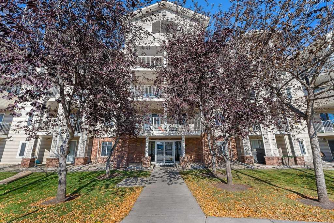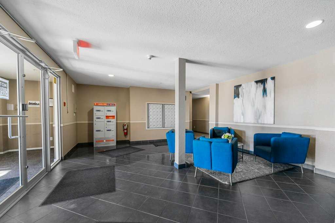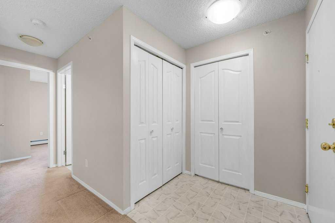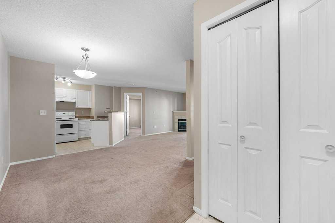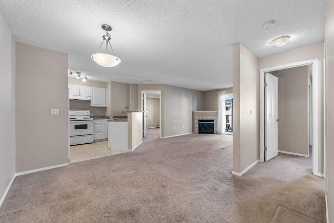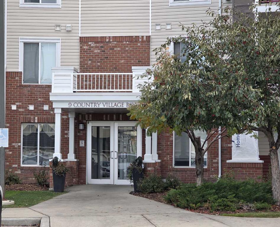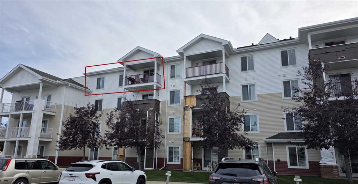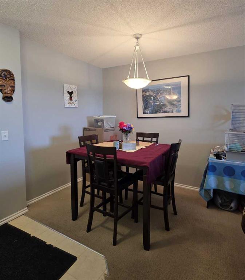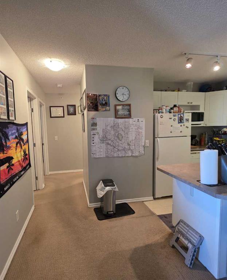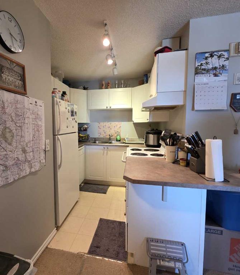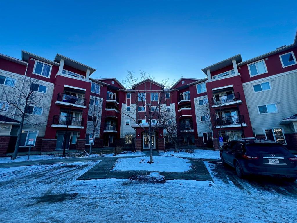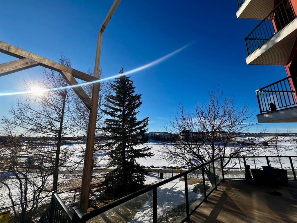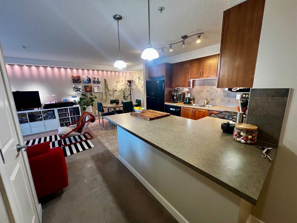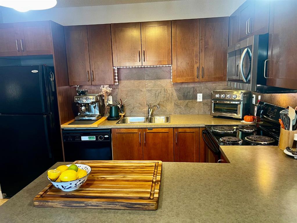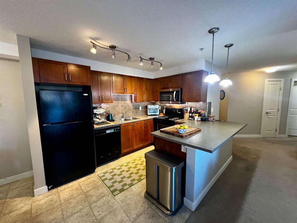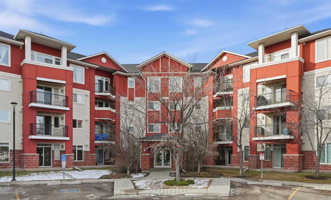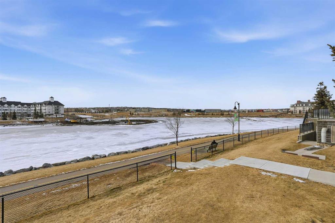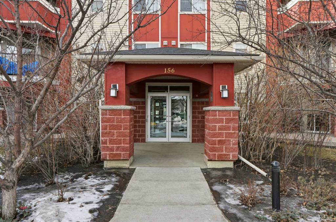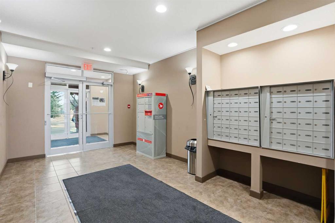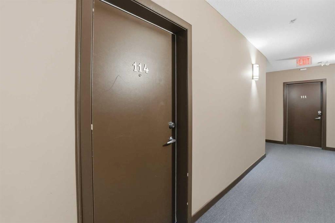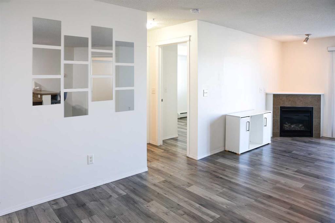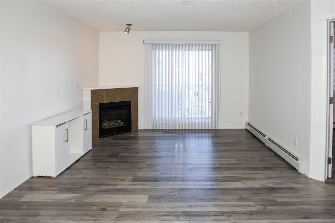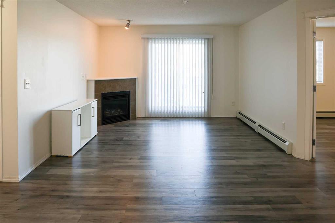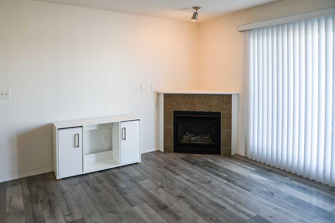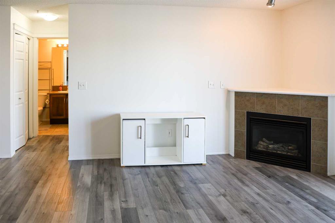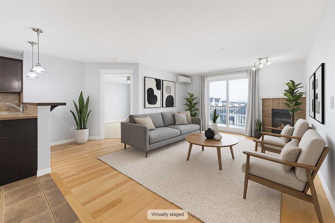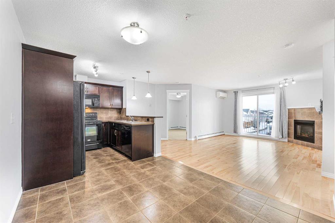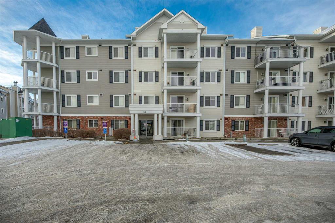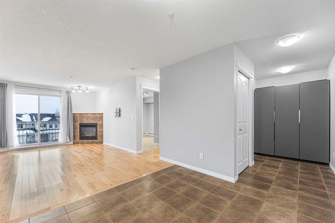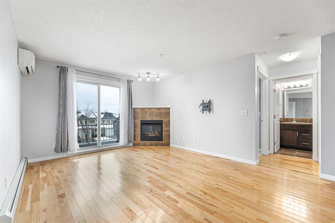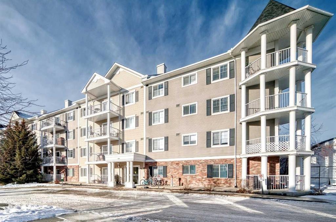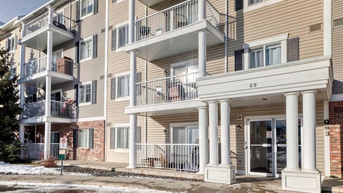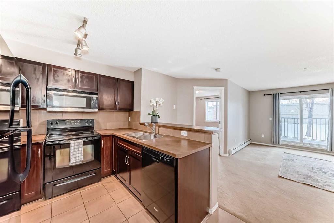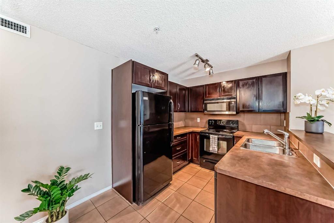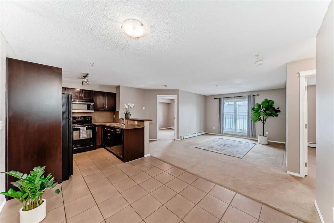413, 300 Harvest Hills Place NE
Calgary T3K 2P4
MLS® Number: A2287968
$ 279,000
1
BEDROOMS
1 + 0
BATHROOMS
580
SQUARE FEET
2020
YEAR BUILT
Available for immediate possession! Don't miss your opportunity to own this BRIGHT, TOP FLOOR CONDO featuring stylish vinyl flooring, upgraded finishes, AC, and custom California Closets! The beautifully upgraded kitchen features quartz countertops, stainless steel appliances, large undermount farmhouse sink, full pantry, and an island with a UNIQUE 2-SIDED BREAKFAST BAR that offers table-style dining rare for this type of condo! The primary bedroom is complete with a customized walk-in closet! A full bath serves the primary bedroom and guests. You’ll love the extra storage space and custom shelving in the spacious laundry room! This unit comes with 2 titled parking spaces (one underground, one above ground stall) and a convenient assigned storage locker. Just steps to many community parks, ponds, tennis courts, and playgrounds, and a short drive to The Golf Centre at Harvest Hills. This great location will have you driving just 10 minutes to the Calgary Airport, 20 minutes to downtown, and 5 minutes to the Stoney Trail ring road.
| COMMUNITY | Harvest Hills |
| PROPERTY TYPE | Apartment |
| BUILDING TYPE | Low Rise (2-4 stories) |
| STYLE | Single Level Unit |
| YEAR BUILT | 2020 |
| SQUARE FOOTAGE | 580 |
| BEDROOMS | 1 |
| BATHROOMS | 1.00 |
| BASEMENT | |
| AMENITIES | |
| APPLIANCES | Dishwasher, Electric Stove, Microwave, Range Hood, Refrigerator, Wall/Window Air Conditioner, Washer/Dryer Stacked |
| COOLING | Wall Unit(s) |
| FIREPLACE | N/A |
| FLOORING | Tile, Vinyl |
| HEATING | Baseboard |
| LAUNDRY | Laundry Room |
| LOT FEATURES | |
| PARKING | Stall, Titled, Underground |
| RESTRICTIONS | Board Approval, Pet Restrictions or Board approval Required, Pets Allowed |
| ROOF | |
| TITLE | Fee Simple |
| BROKER | CIR Realty |
| ROOMS | DIMENSIONS (m) | LEVEL |
|---|---|---|
| Living Room | 10`7" x 14`3" | Main |
| Kitchen | 11`7" x 13`8" | Main |
| Bedroom - Primary | 9`1" x 12`4" | Main |
| 4pc Bathroom | Main | |
| Laundry | 8`0" x 7`10" | Main |

