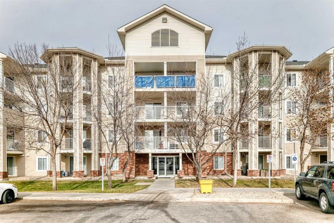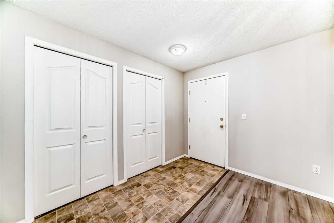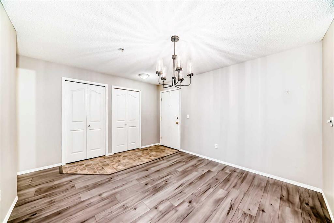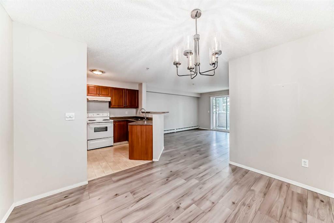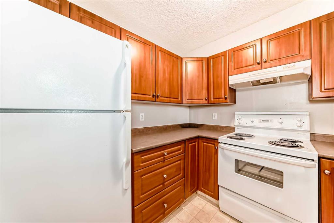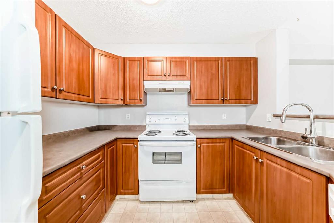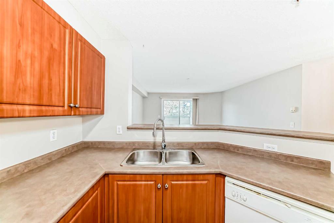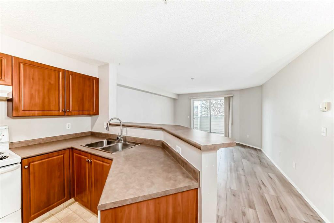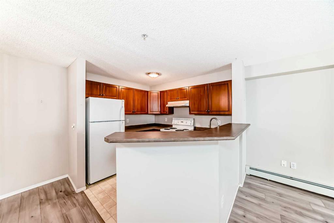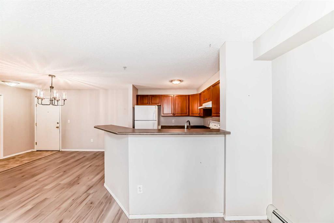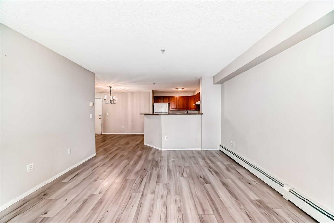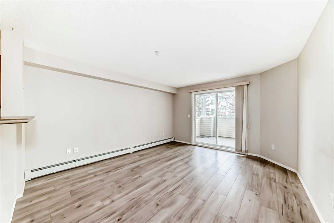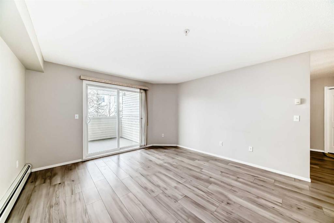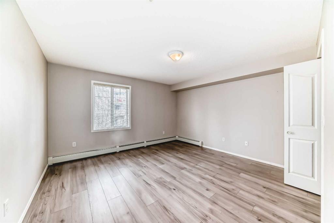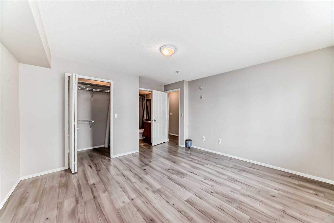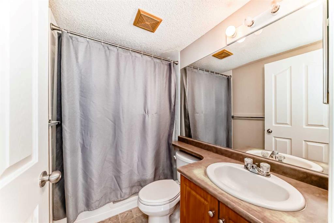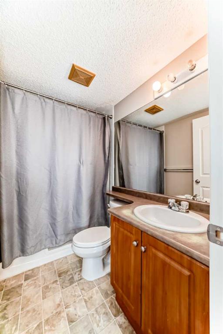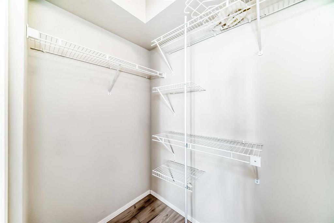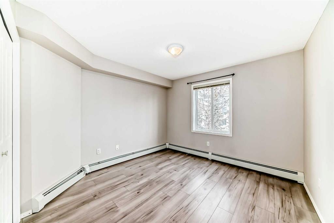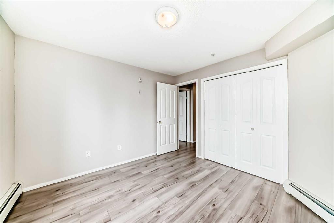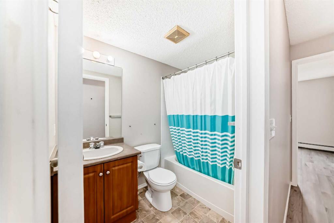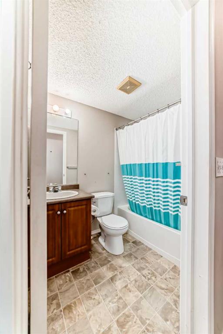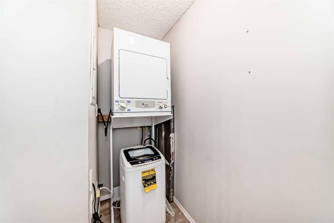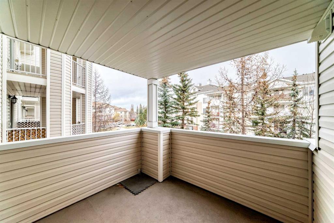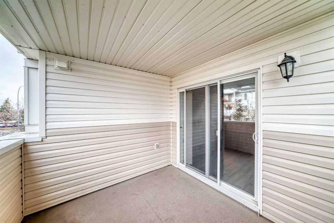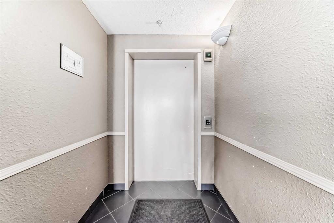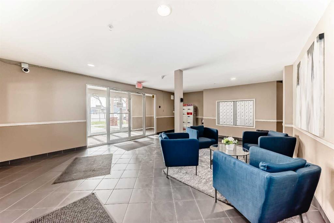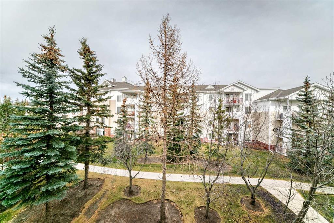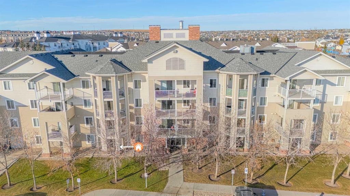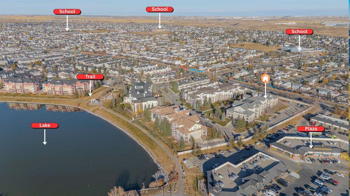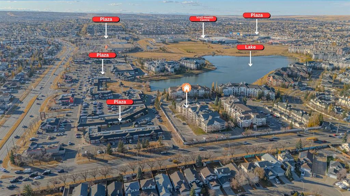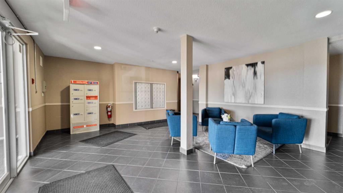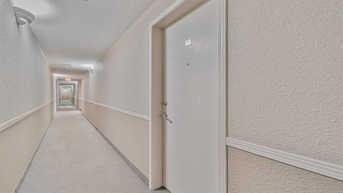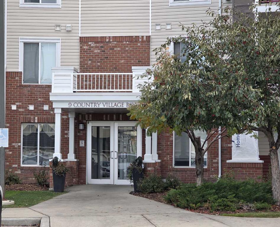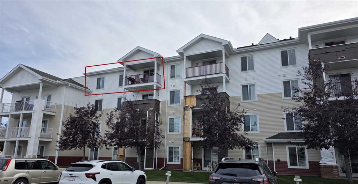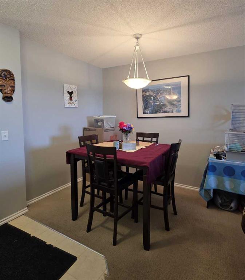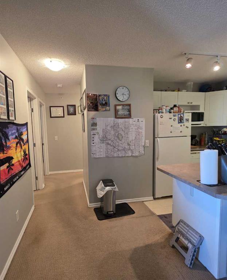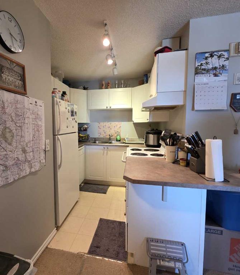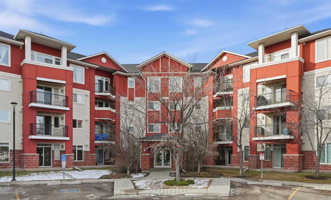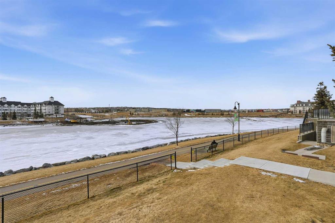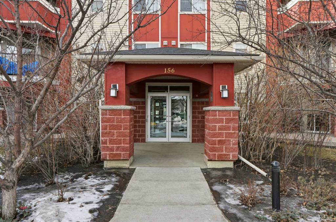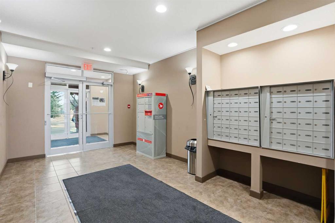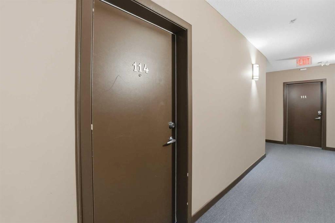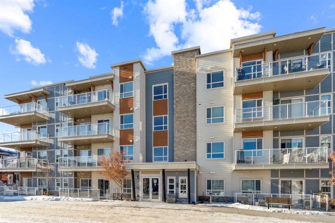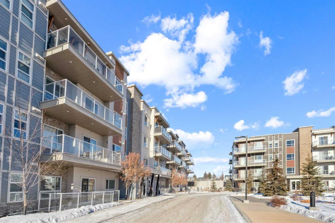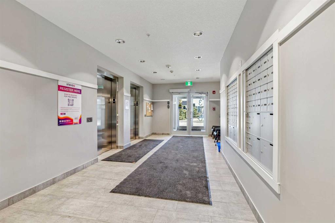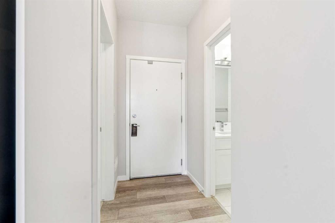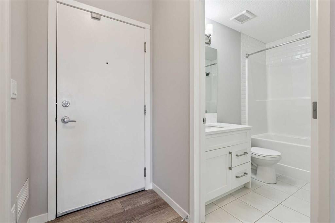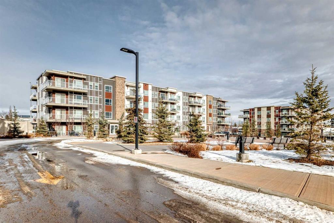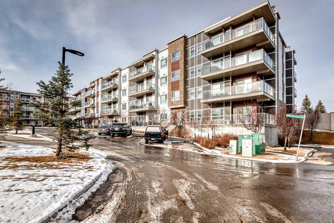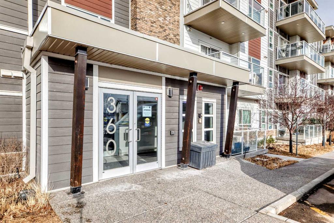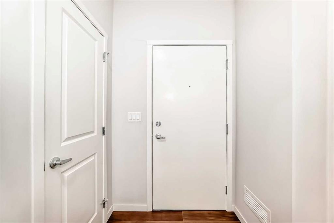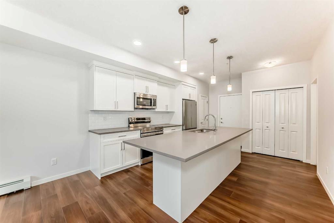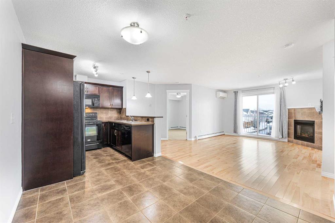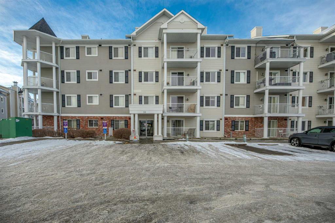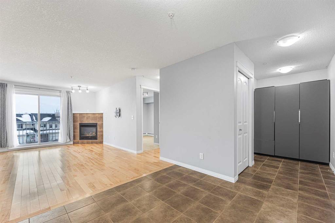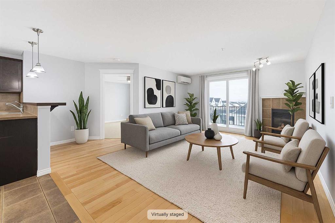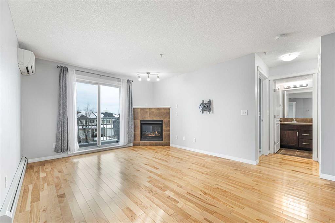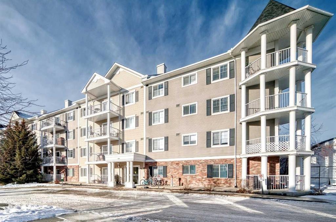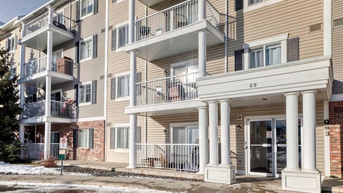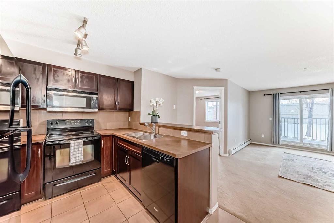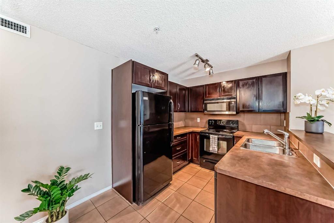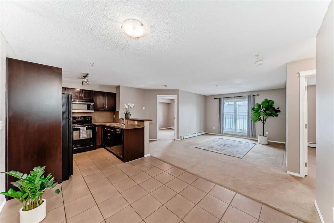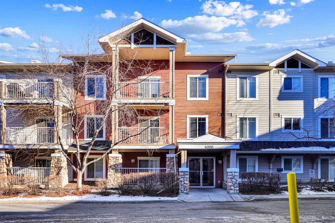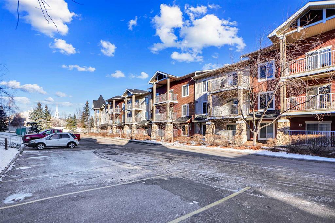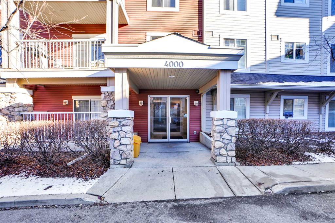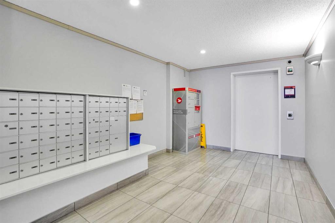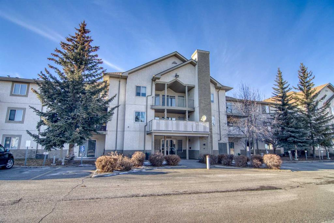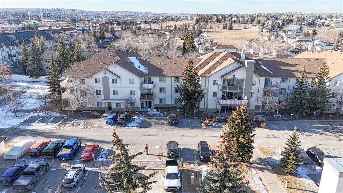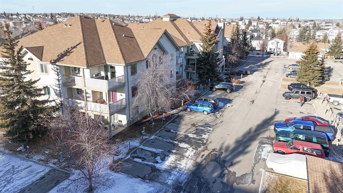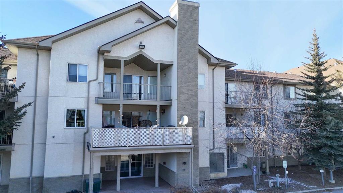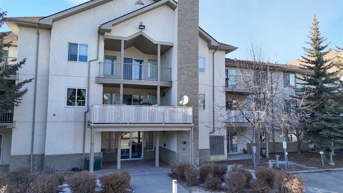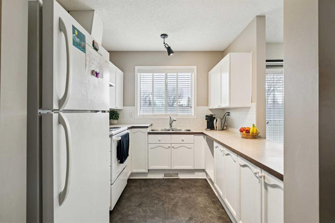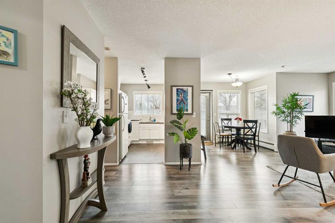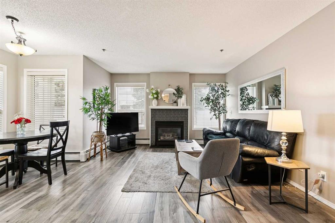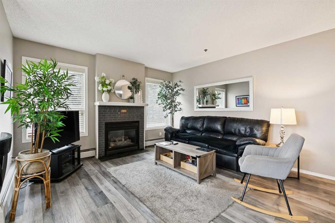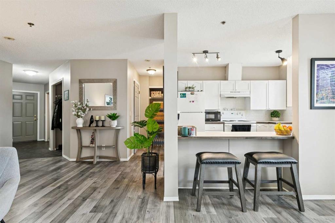312, 17 Country Village Bay NE
Calgary T3K5Z3
MLS® Number: A2268620
$ 264,900
2
BEDROOMS
2 + 0
BATHROOMS
927
SQUARE FEET
2003
YEAR BUILT
Welcome to Newport Pointe! This bright and spacious 2-bedroom, 2-bathroom condo offers 927 sq. ft. of comfortable, open-concept living in the desirable community of Country Hills Village. Located on the third floor, this well-designed unit features a functional layout with a large living and dining area. Enjoy the abundance of natural light and step out onto your private balcony to take in the fresh air. The primary bedroom is a great size and includes a walk-in closet and a 4-piece ensuite bathroom. The second bedroom and additional full bath provide flexibility for family, guests or home office. In-suite laundry adds everyday convenience, while the underground parking stall ensures comfort and security year-round. This well-managed complex is ideally located close to schools, parks, walking paths, restaurants, and shopping at Country Hills Towne Centre, with easy access to Deerfoot Trail, Stoney Trail, and the airport. Whether you’re a first-time buyer, downsizing, or looking for an excellent investment property, this spacious condo offers exceptional value and a fantastic location. Book your private showing today!
| COMMUNITY | Country Hills Village |
| PROPERTY TYPE | Apartment |
| BUILDING TYPE | Low Rise (2-4 stories) |
| STYLE | Single Level Unit |
| YEAR BUILT | 2003 |
| SQUARE FOOTAGE | 927 |
| BEDROOMS | 2 |
| BATHROOMS | 2.00 |
| BASEMENT | |
| AMENITIES | |
| APPLIANCES | Dishwasher, Dryer, Range, Range Hood, Refrigerator, Washer, Window Coverings |
| COOLING | None |
| FIREPLACE | N/A |
| FLOORING | Laminate |
| HEATING | Baseboard |
| LAUNDRY | In Unit |
| LOT FEATURES | |
| PARKING | Assigned, Underground |
| RESTRICTIONS | Pet Restrictions or Board approval Required |
| ROOF | |
| TITLE | Fee Simple |
| BROKER | REMAX Innovations |
| ROOMS | DIMENSIONS (m) | LEVEL |
|---|---|---|
| Balcony | 9`8" x 9`2" | Main |
| Living Room | 14`5" x 12`7" | Main |
| Kitchen | 10`3" x 8`11" | Main |
| Laundry | 8`3" x 5`2" | Main |
| Dining Room | 11`2" x 9`8" | Main |
| Entrance | 8`9" x 3`11" | Main |
| 4pc Bathroom | 7`4" x 4`11" | Main |
| Bedroom | 10`10" x 10`10" | Main |
| Bedroom - Primary | 12`10" x 13`4" | Main |
| Walk-In Closet | 7`6" x 3`10" | Main |
| 4pc Ensuite bath | 7`4" x 4`10" | Main |

