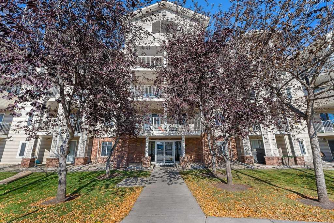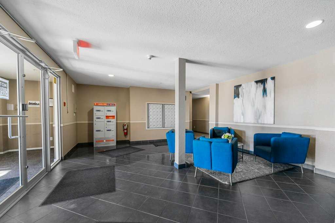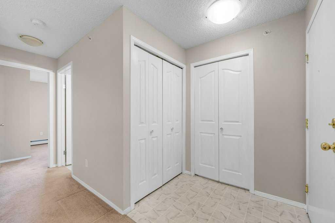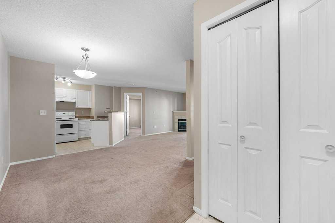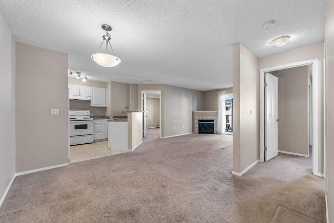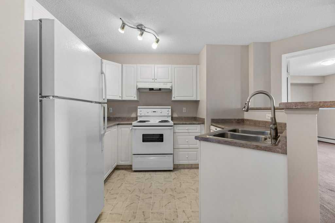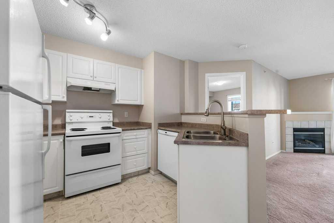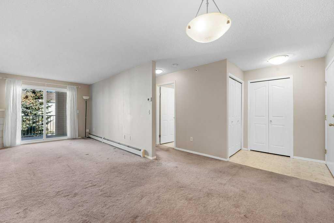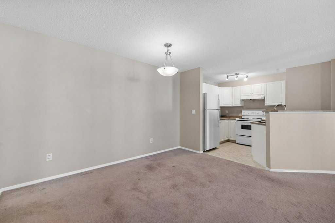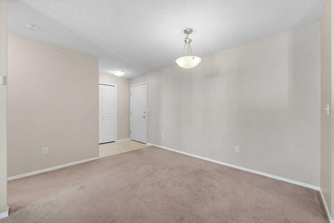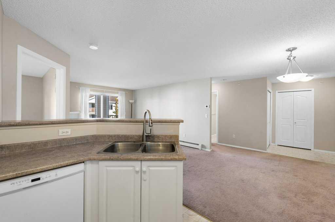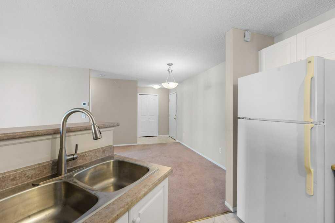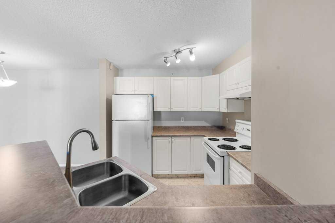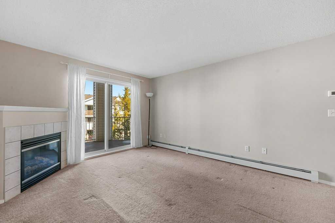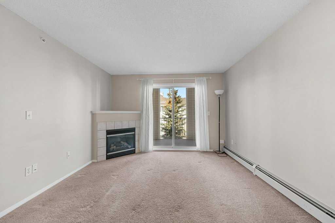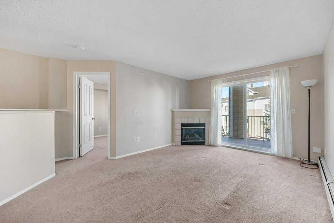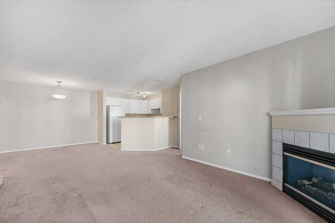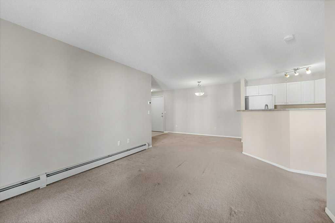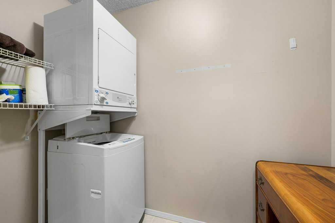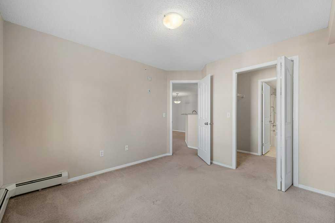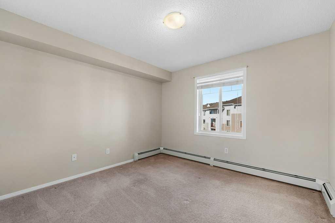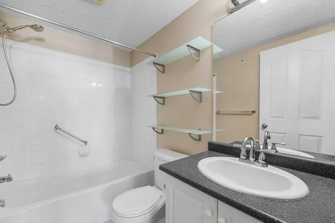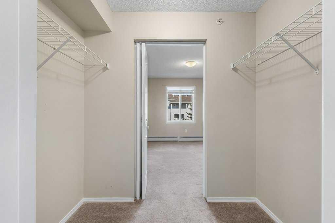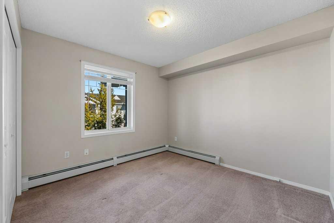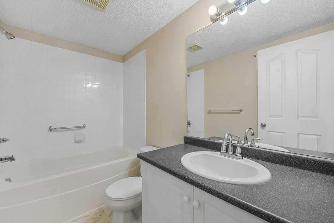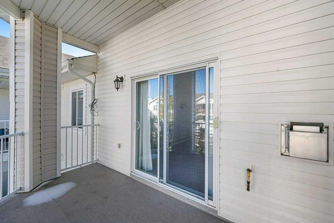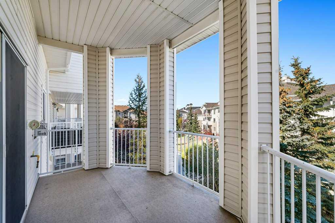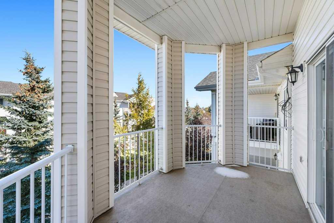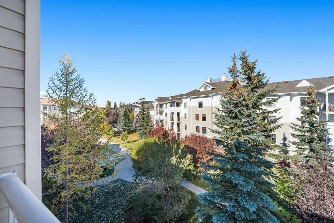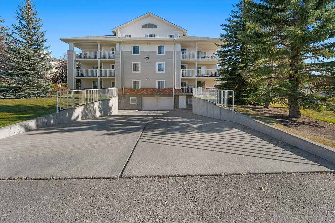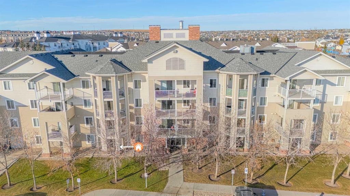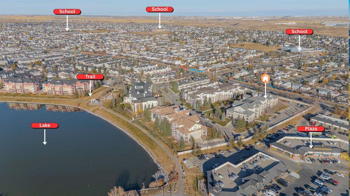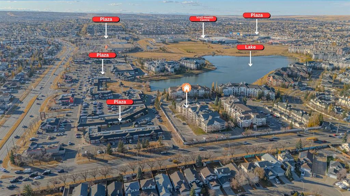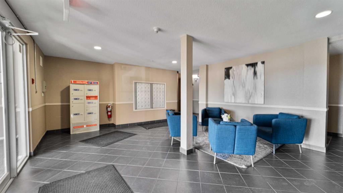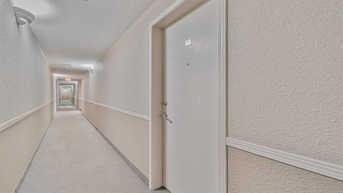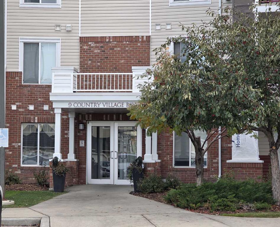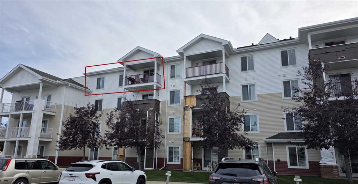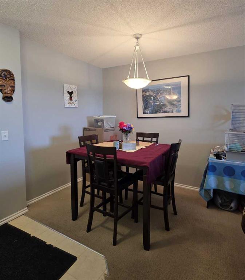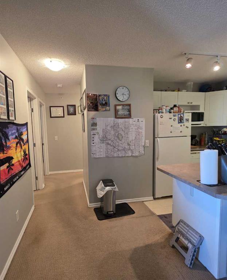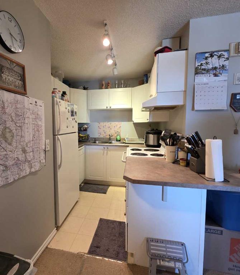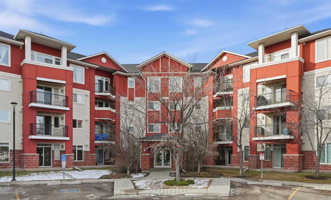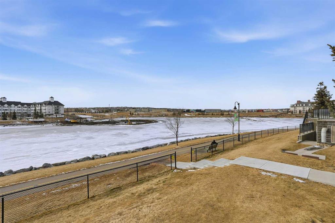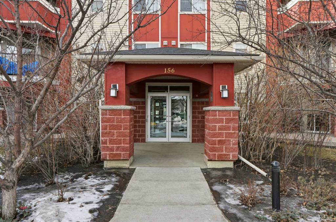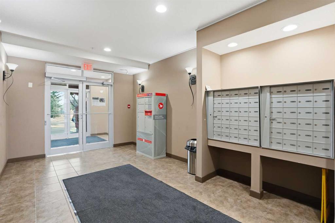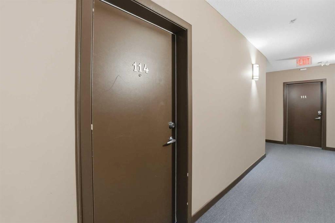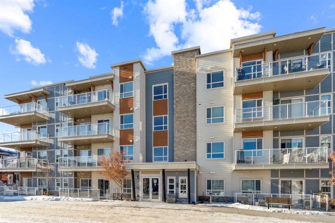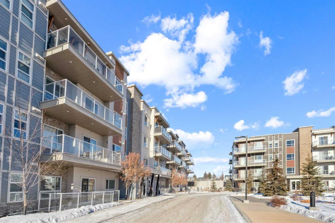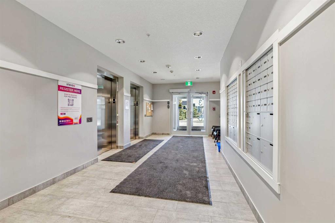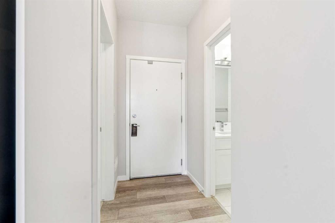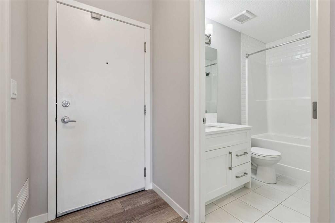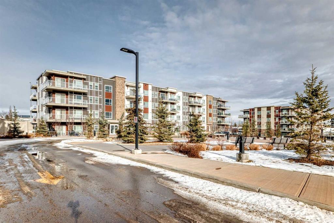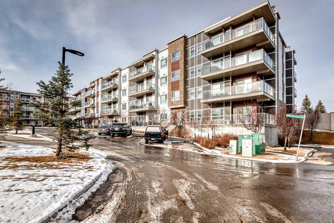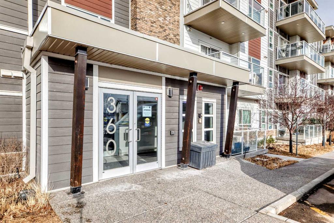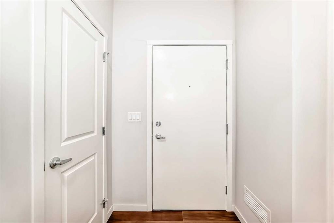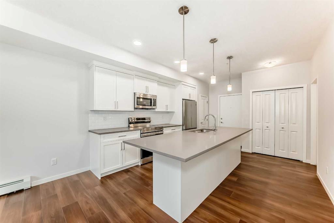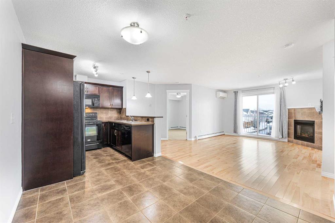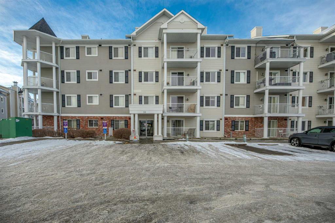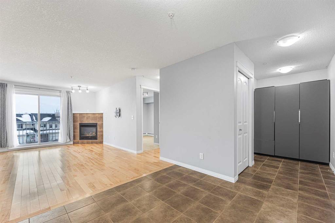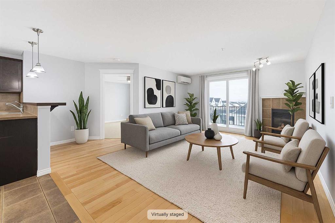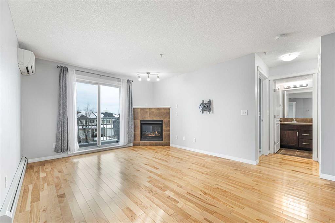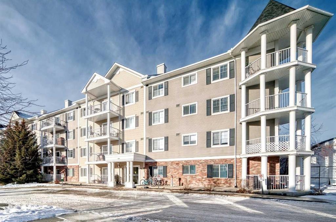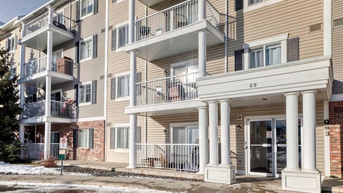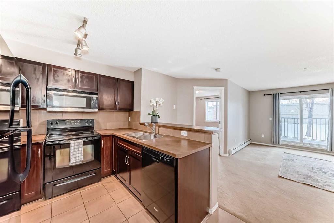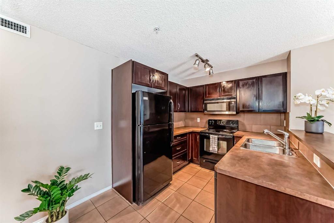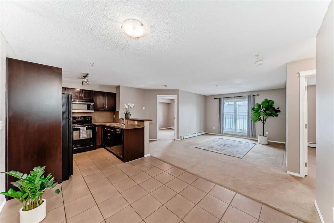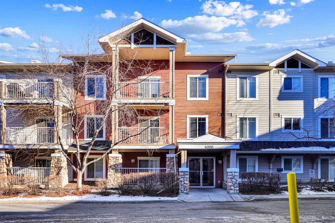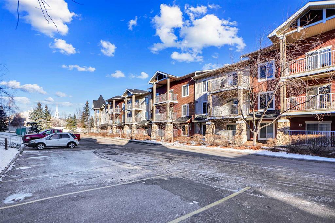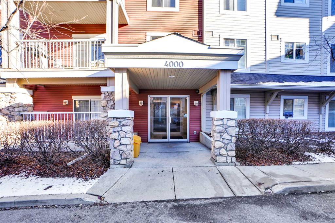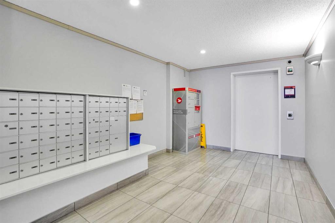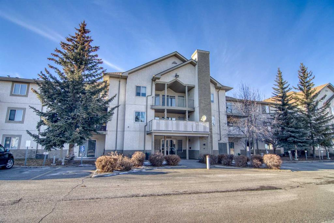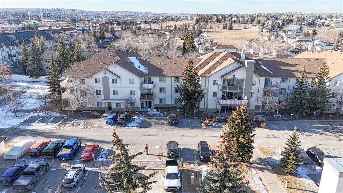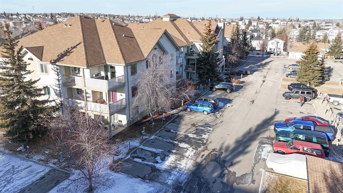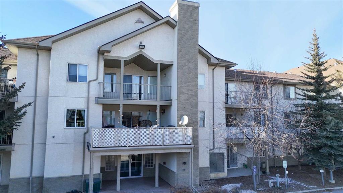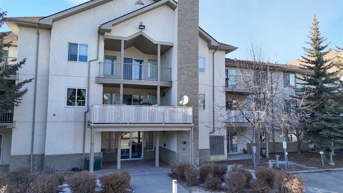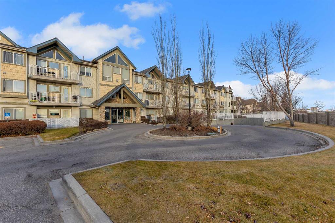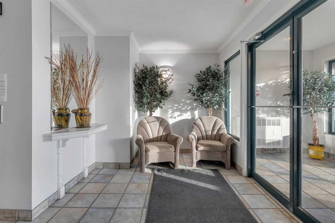1410, 17 Country Village Bay NE
Calgary T3K 5J8
MLS® Number: A2264609
$ 274,900
2
BEDROOMS
2 + 0
BATHROOMS
845
SQUARE FEET
2003
YEAR BUILT
Are you looking for a TOP-FLOOR condo with 2 BEDROOMS, 2 FULL BATHROOMS, IN-UNIT LAUNDRY and UNDERGROUND PARKING? Are you ready to purchase your FIRST HOME, or looking for a great 'LOCK-AND-LEAVE' property that will allow you to travel more? How about a condo that is close to Stoney and Deerfoot for a quick commute to work, or quick to the airport for your vacation time? Come see 1410 - 17 Country Village Bay. This PENTHOUSE unit is quieter than many condos because there is no one above you but the birds in the sky. With HEATED UNDERGROUND PARKING, your car will thank you, and you will NEVER HAVE TO SCRAPE ICE off your car in the morning. Any mobility concerns? Step out of your car and you will quickly be in the ELEVATOR to the fourth floor, and into your SINGLE-LEVEL condo without navigating one single stair! How about someone else cutting the grass for you and pushing the snow off the sidewalks? The CONDO FEES are LOADED WITH VALUE - INCLUDING ALL UTILITIES - GAS (For Fireplace and BBQ), HEAT, ELECTRICITY, WATER, SEWER, TRASH, HOA Fee for the POND AREA, plus STRUCTURAL INSURANCE! So many amenities within a very short distance. Close to Sobeys, Superstore, and much more! How would you like to start your day? Should you walk to Tim Horton's for a coffee, take the dog for a lap around the pond, or visit Vivo Recreation Centre for a morning workout? You could simply stay inside and enjoy the tranquility of your new home. This condo has a GREAT FLOORPLAN, with the bedrooms on opposite sides of the unit, each with its own bathroom. The kitchen, eating area, and living room are VERY OPEN. There's plenty of NATURAL LIGHT from the large sliding doors leading to your COVERED DECK (with gas line for your BBQ, vinyl flooring and aluminum railing). The deck looks out onto MATURE TREES and OPEN GREEN SPACE between the buildings! The kitchen has CRISP WHITE CABINETS and a PENINSULA with a RAISED EATING BAR! The living room has a corner gas fireplace to keep you cozy all year round! The PRIMARY BEDROOM has a WALKTHROUGH CLOSET area, plus a FULL ENSUITE BATHROOM! The IN-UNIT LAUNDRY doubles as a spacious storage room. When you have family visiting overnight, they will love having the GUEST ROOM and SECOND FULL BATHROOM to themselves. Don't miss this opportunity... BOOK YOUR SHOWING TODAY :)
| COMMUNITY | Country Hills Village |
| PROPERTY TYPE | Apartment |
| BUILDING TYPE | Low Rise (2-4 stories) |
| STYLE | Penthouse |
| YEAR BUILT | 2003 |
| SQUARE FOOTAGE | 845 |
| BEDROOMS | 2 |
| BATHROOMS | 2.00 |
| BASEMENT | |
| AMENITIES | |
| APPLIANCES | Dishwasher, Dryer, Refrigerator, Stove(s), Washer, Window Coverings |
| COOLING | None |
| FIREPLACE | Gas, Living Room, Tile |
| FLOORING | Carpet, Linoleum |
| HEATING | Baseboard, Natural Gas |
| LAUNDRY | In Unit |
| LOT FEATURES | |
| PARKING | Underground |
| RESTRICTIONS | Pet Restrictions or Board approval Required, Pets Allowed, Short Term Rentals Not Allowed |
| ROOF | |
| TITLE | Fee Simple |
| BROKER | RE/MAX Complete Realty |
| ROOMS | DIMENSIONS (m) | LEVEL |
|---|---|---|
| 4pc Bathroom | 4`11" x 8`6" | Main |
| 4pc Ensuite bath | 4`11" x 7`8" | Main |
| Bedroom | 10`3" x 12`2" | Main |
| Dining Room | 10`3" x 8`10" | Main |
| Foyer | 5`5" x 8`0" | Main |
| Kitchen | 10`2" x 8`3" | Main |
| Living Room | 16`6" x 11`4" | Main |
| Bedroom - Primary | 12`1" x 10`10" | Main |

