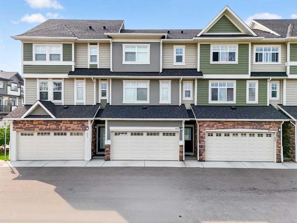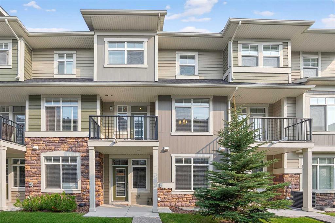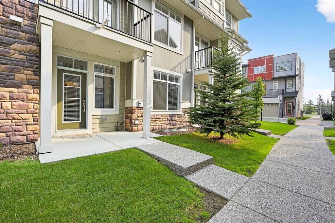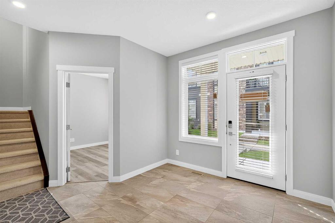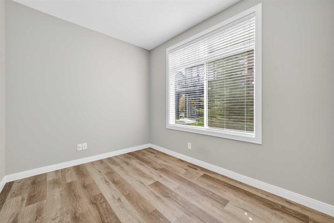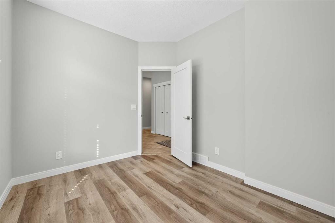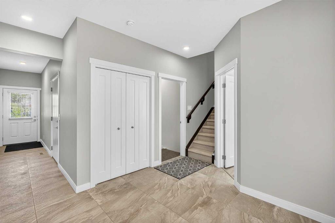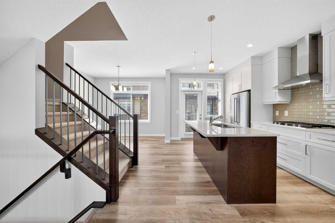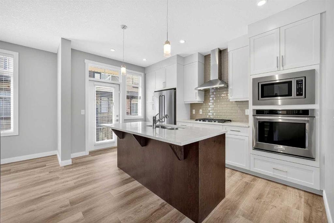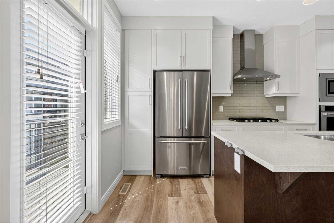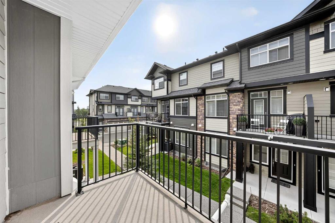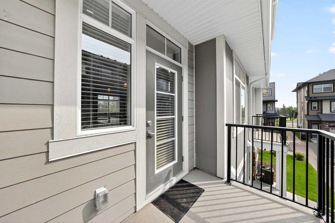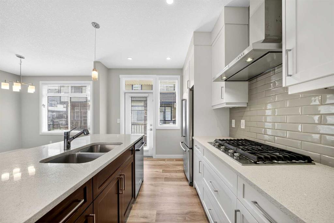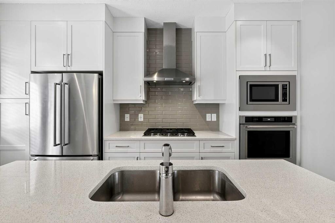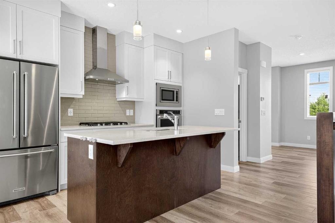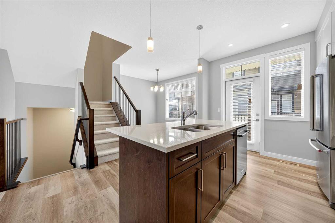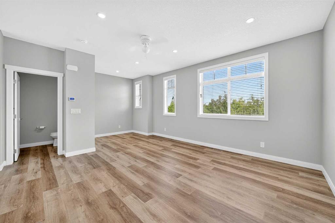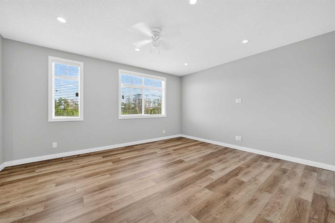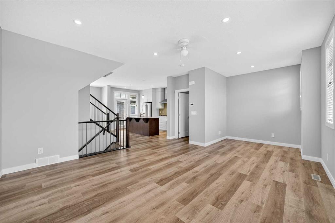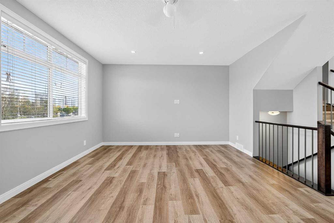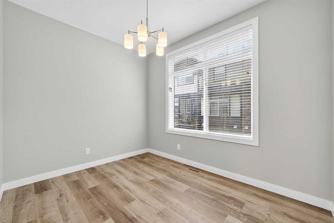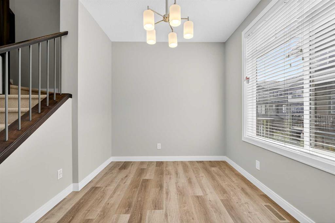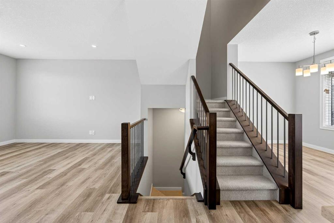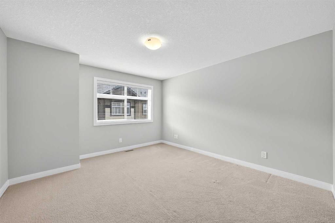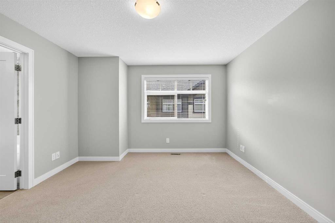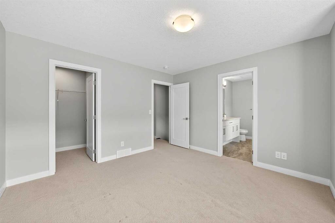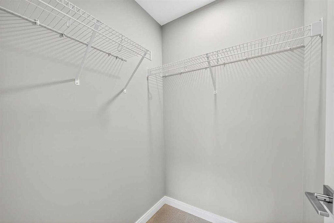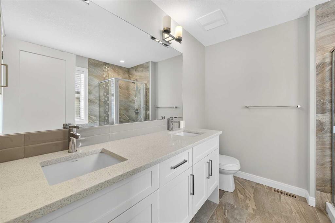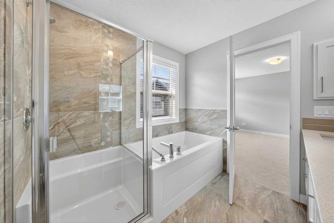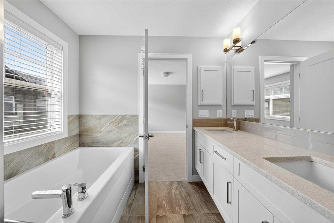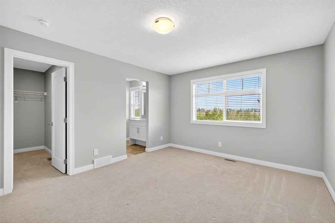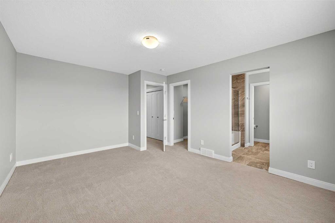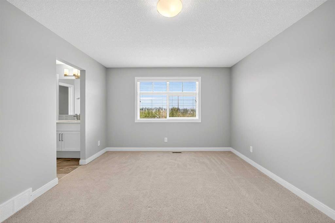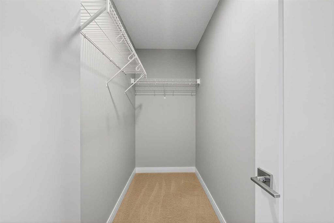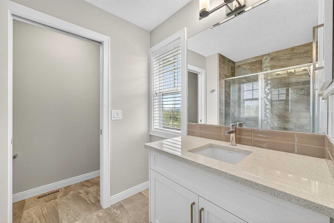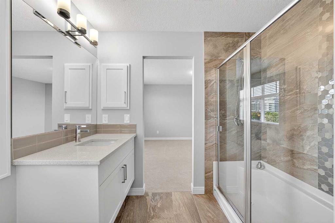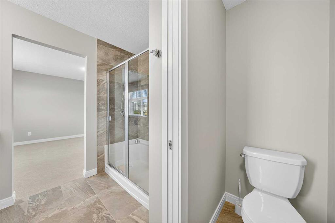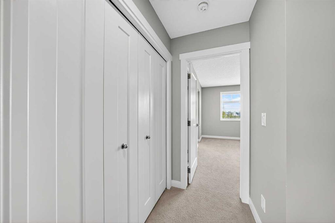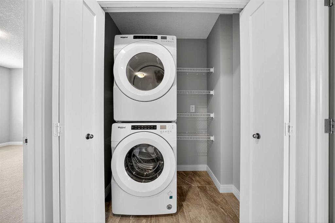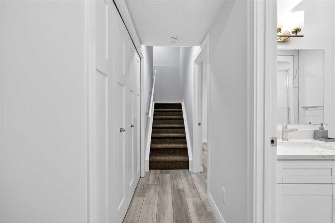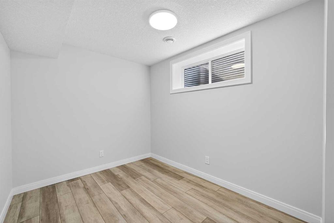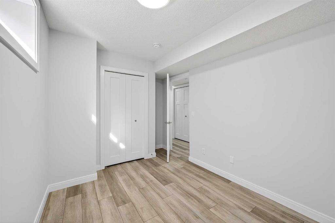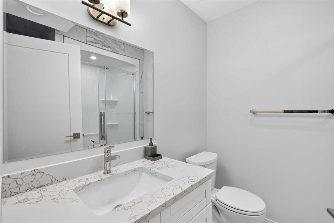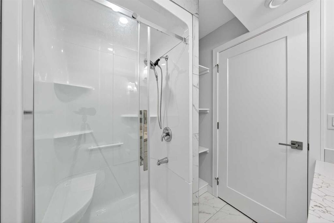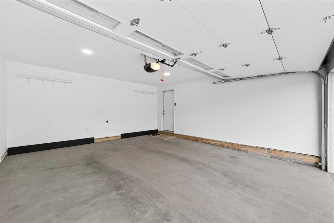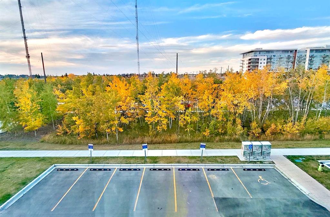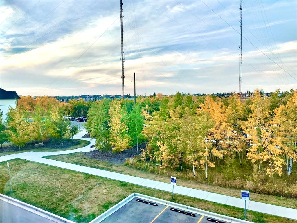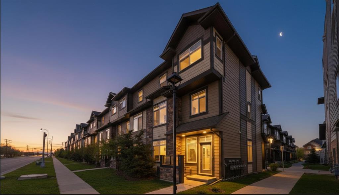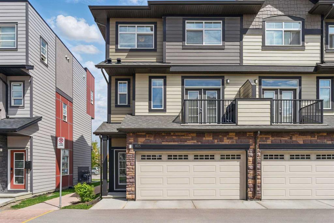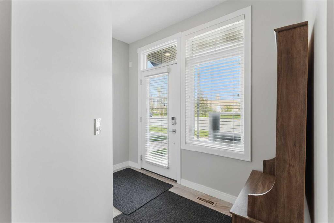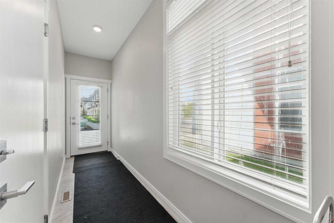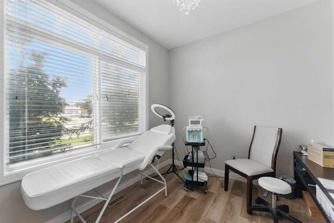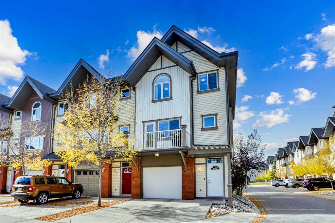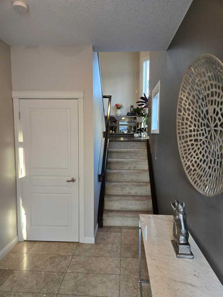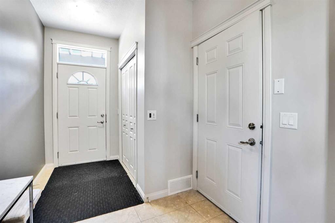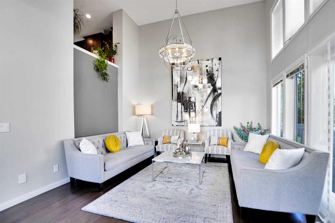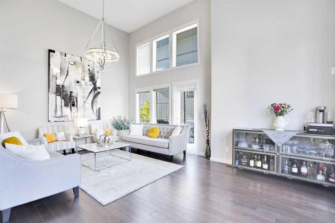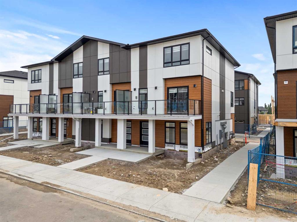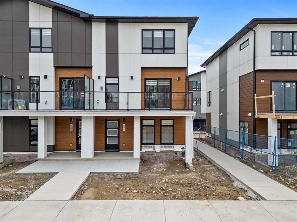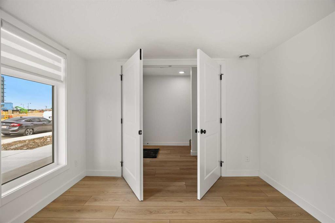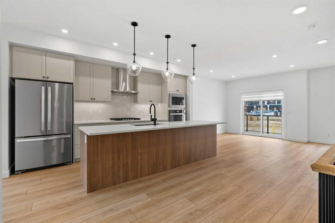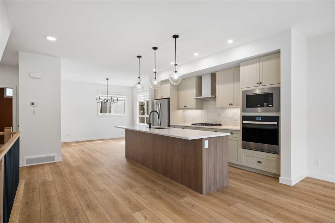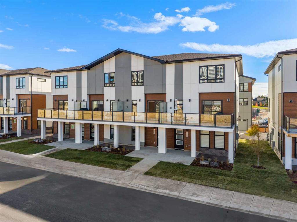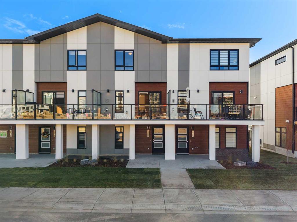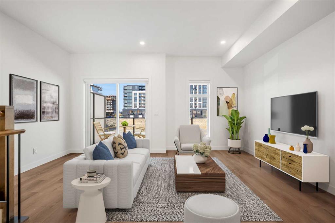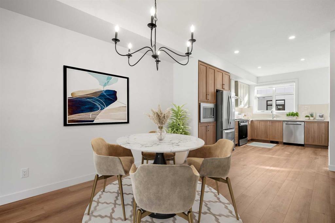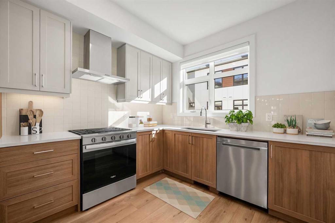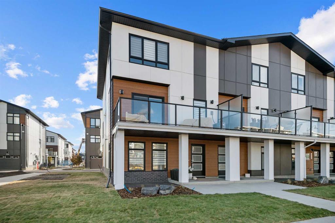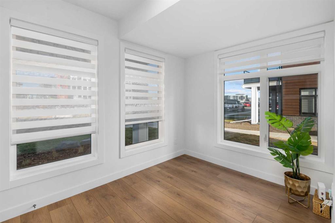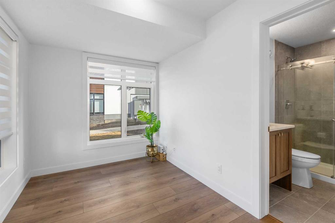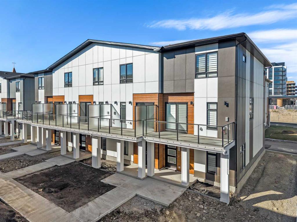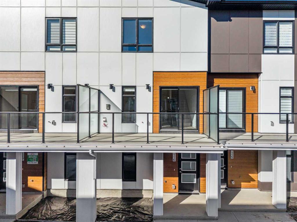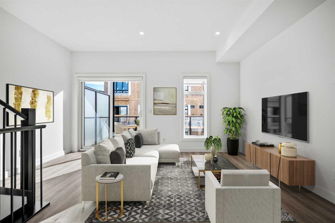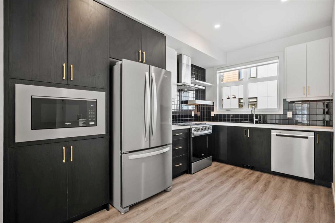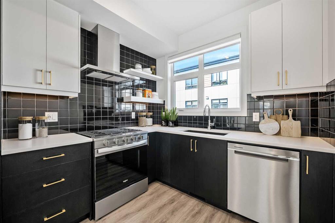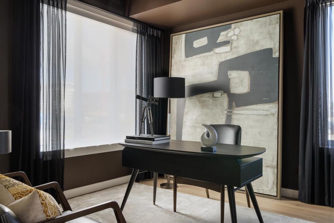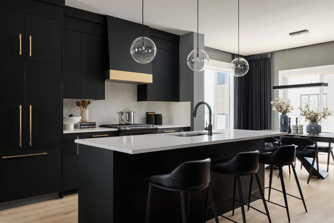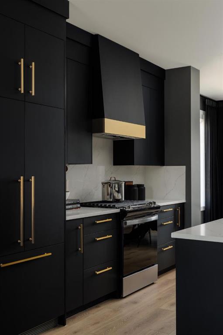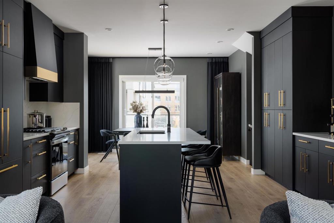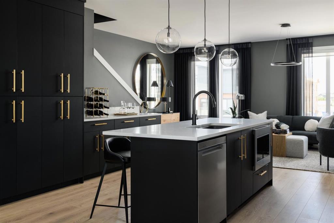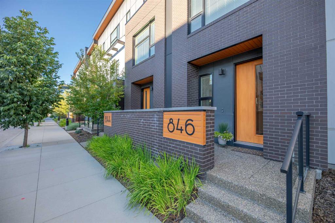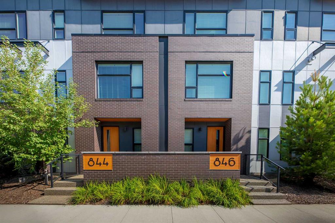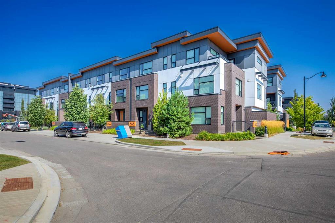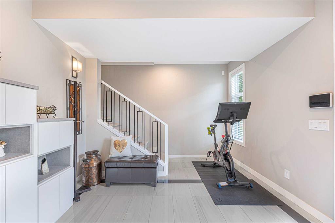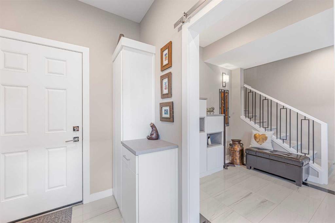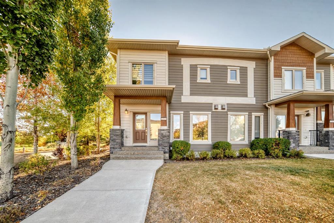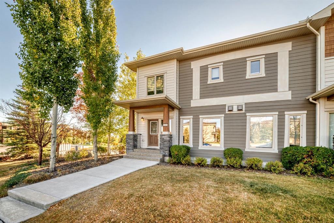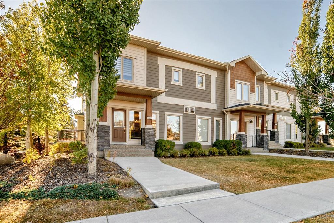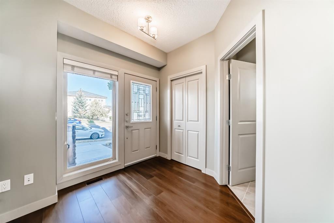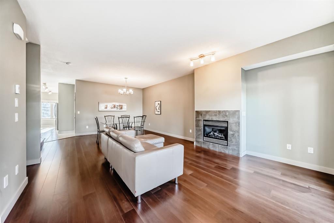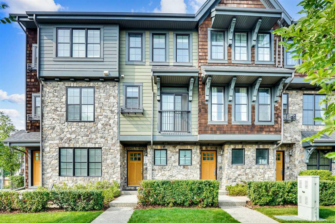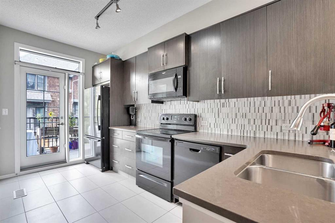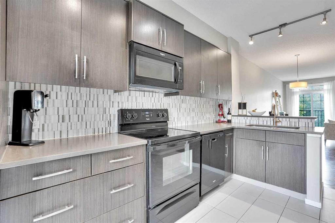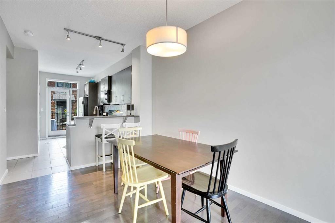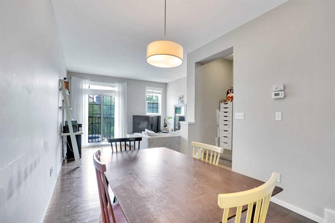405 Wentworth Row SW
Calgary T3H 1W7
MLS® Number: A2253921
$ 689,000
4
BEDROOMS
3 + 1
BATHROOMS
1,803
SQUARE FEET
2020
YEAR BUILT
Welcome to this stunning, like new 4-bedroom, 3.5-bathroom condo townhouse — pride of ownership shines through from the original owners. Ideally located in the highly sought-after West Springs, this executive home offers both convenience and style near shopping, schools, playgrounds, the Winsport Canada Olympic Park, and the easy access to Stoney Trail. On the entry level, you’ll find a spacious foyer, a bright bedroom, and direct access to the double attached garage. The main level boasts an open-concept layout with large windows that flood the space with natural light. The chef-inspired kitchen features stainless steel appliances, a gas cooktop, built-in oven and microwave, quartz countertops, and ample cabinetry. The adjacent dining and living areas with a serene scenery are perfect for entertaining. Upstairs, you’ll find a Double Master configuration, including 1 luxurious primary suite with a 5-piece ensuite featuring a dual floating vanity, quartz counters, a soaker tub, a separate shower and a walk-in closet. Laundry is conveniently located on the upper level as well. A Fully Finished basement with high ceiling provides a fourth bedroom, 1 bathroom and more storage. This is a family friendly site a block from greenspaces, restaurants and shops for all your daily needs, and expanding commercial spaces. Don’t miss the opportunity to own this exceptional home in one of Calgary’s premier neighborhoods!
| COMMUNITY | West Springs |
| PROPERTY TYPE | Row/Townhouse |
| BUILDING TYPE | Five Plus |
| STYLE | Townhouse |
| YEAR BUILT | 2020 |
| SQUARE FOOTAGE | 1,803 |
| BEDROOMS | 4 |
| BATHROOMS | 4.00 |
| BASEMENT | Partial |
| AMENITIES | |
| APPLIANCES | Built-In Oven, Dishwasher, Electric Cooktop, Garage Control(s), Microwave, Range Hood, Refrigerator, Washer/Dryer, Window Coverings |
| COOLING | None |
| FIREPLACE | N/A |
| FLOORING | Carpet, Tile, Vinyl Plank |
| HEATING | Forced Air, Natural Gas |
| LAUNDRY | Upper Level |
| LOT FEATURES | Landscaped, Rectangular Lot |
| PARKING | Double Garage Attached, Insulated |
| RESTRICTIONS | Pet Restrictions or Board approval Required |
| ROOF | Asphalt Shingle |
| TITLE | Fee Simple |
| BROKER | Jessica Chan Real Estate & Management Inc. |
| ROOMS | DIMENSIONS (m) | LEVEL |
|---|---|---|
| Bedroom | 13`0" x 8`2" | Basement |
| 3pc Bathroom | 0`0" x 0`0" | Basement |
| Bedroom | 11`0" x 9`0" | Lower |
| 2pc Bathroom | 0`0" x 0`0" | Main |
| Living Room | 21`0" x 14`4" | Main |
| Kitchen | 14`1" x 12`5" | Main |
| Dining Room | 10`11" x 8`8" | Main |
| Bedroom - Primary | 13`5" x 12`3" | Upper |
| Bedroom | 15`4" x 11`11" | Upper |
| 5pc Ensuite bath | 0`0" x 0`0" | Upper |
| 3pc Bathroom | 0`0" x 0`0" | Upper |

