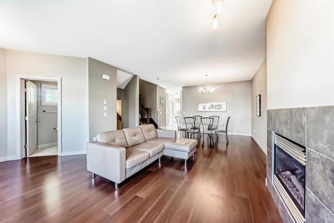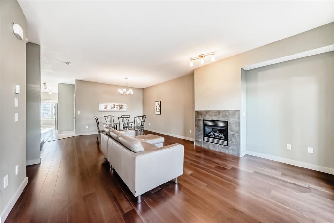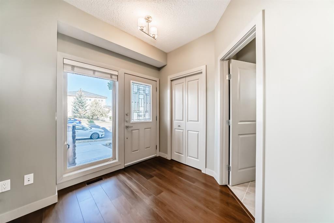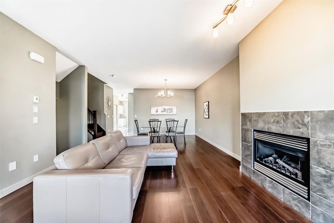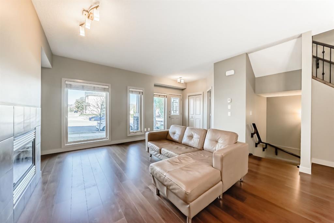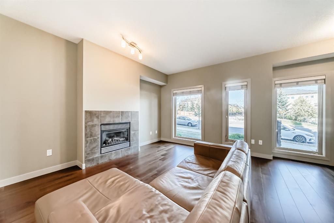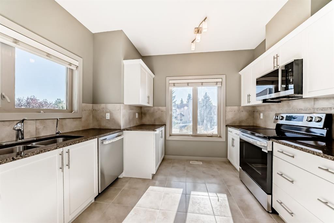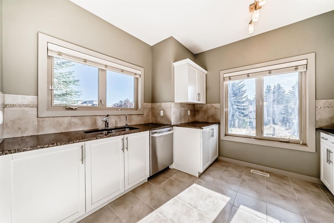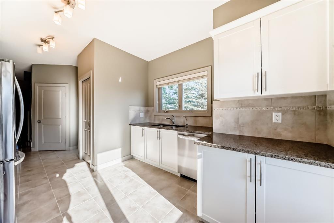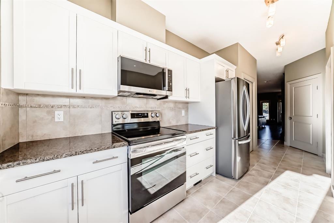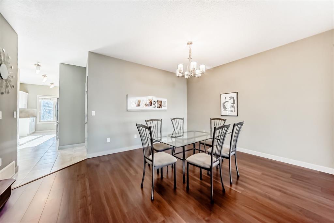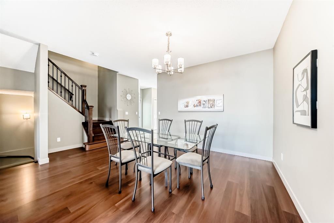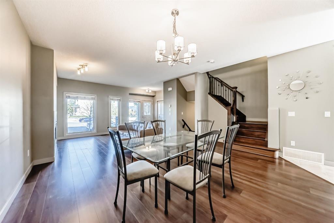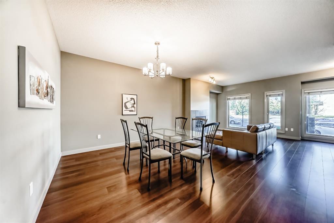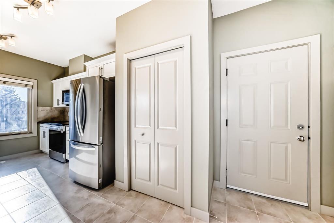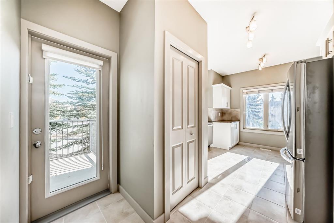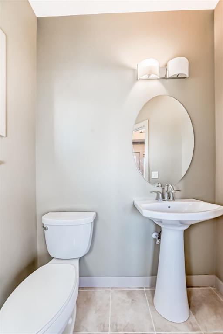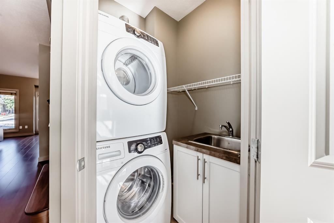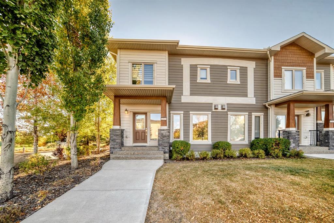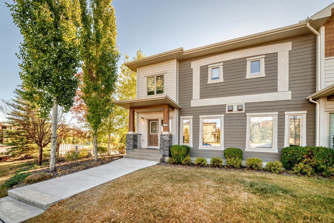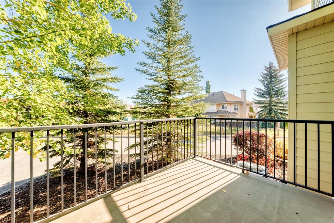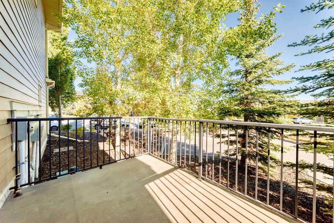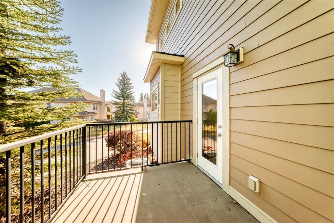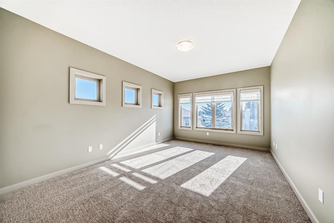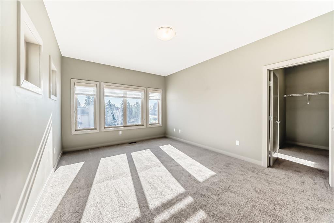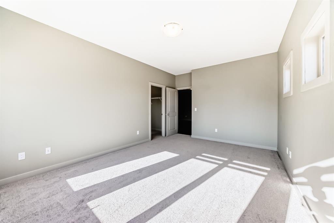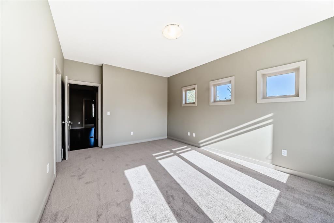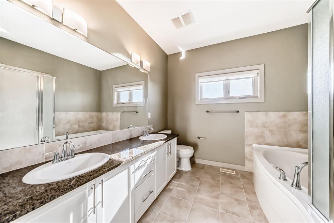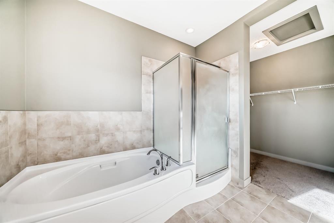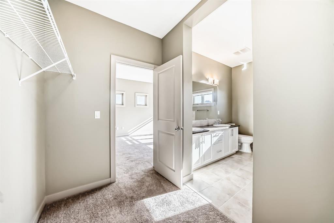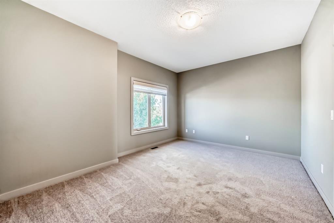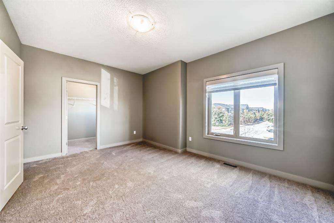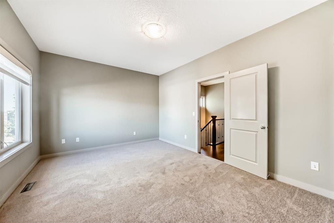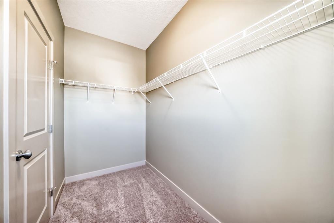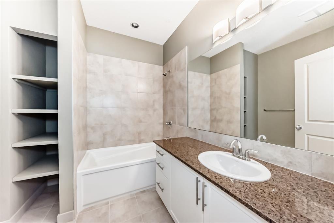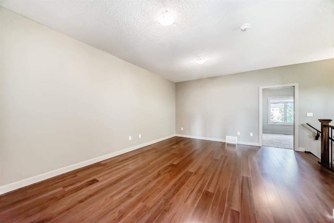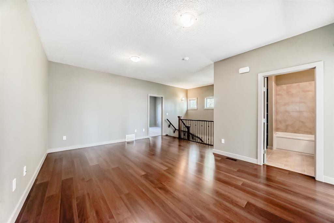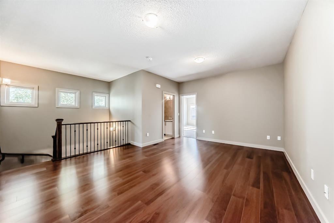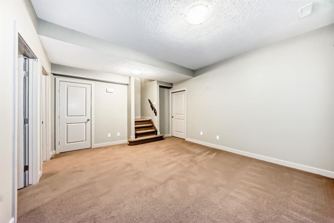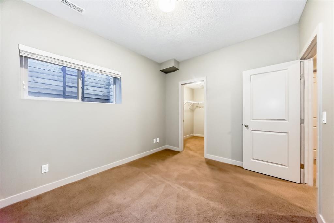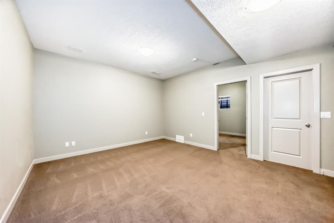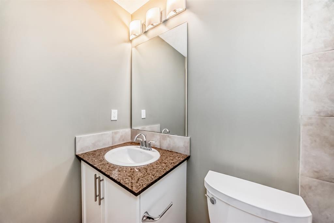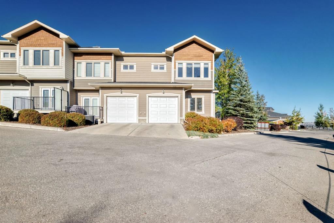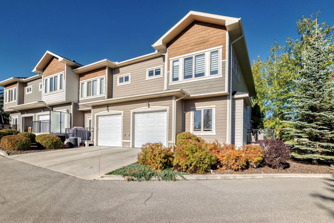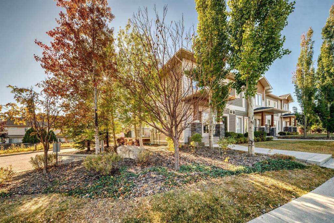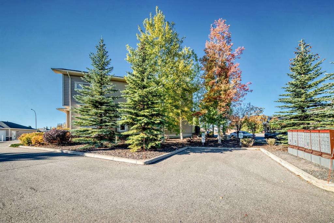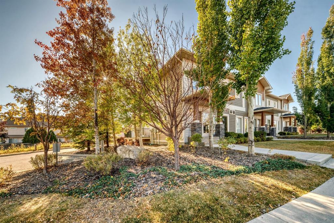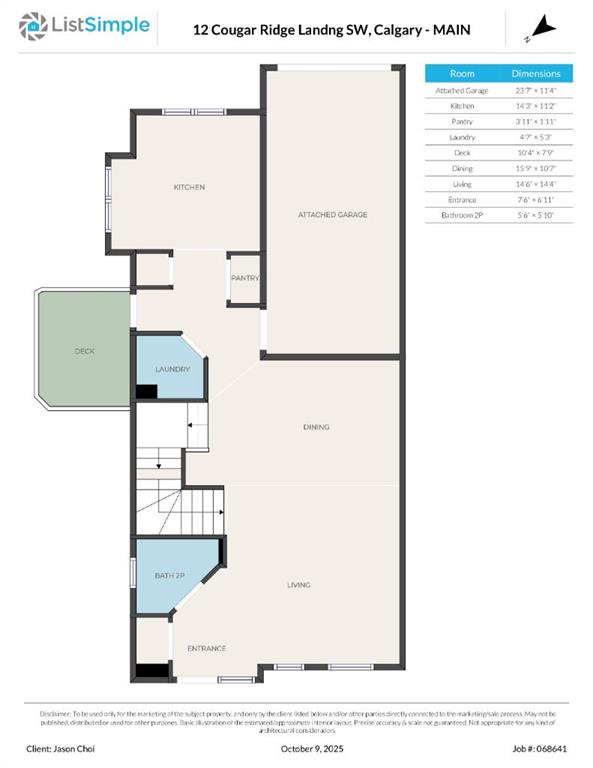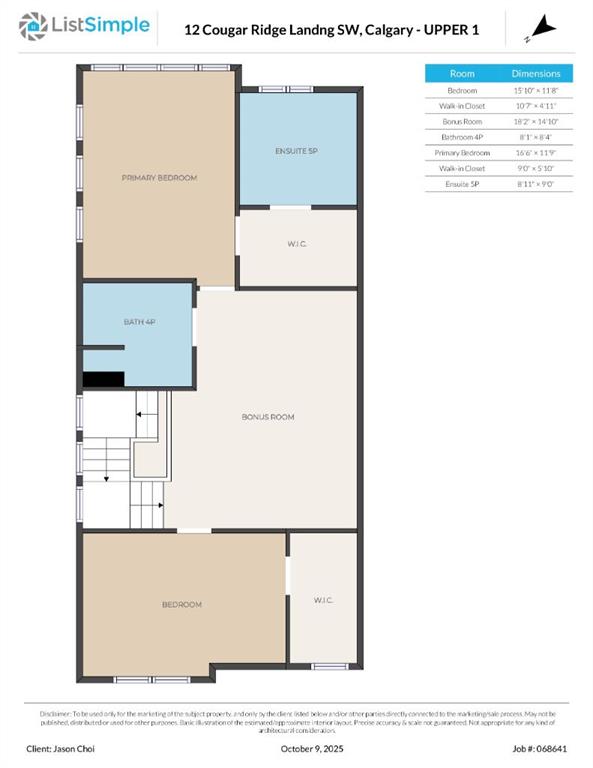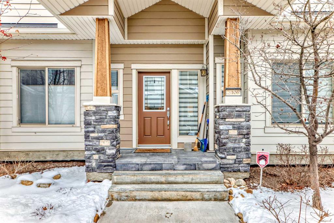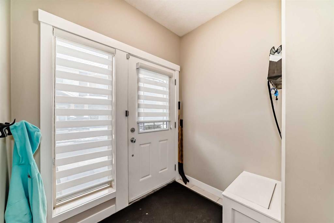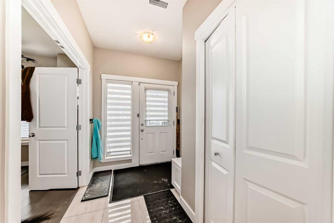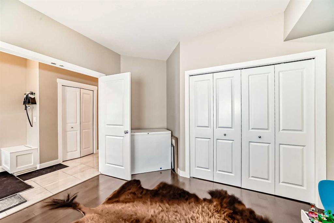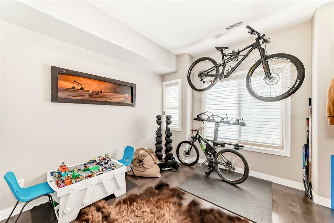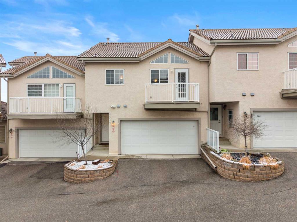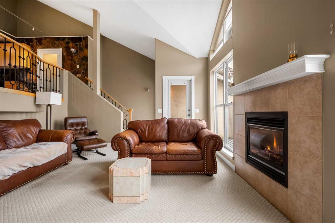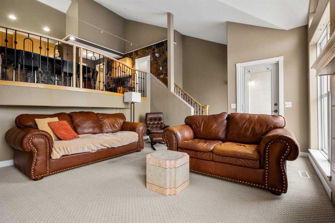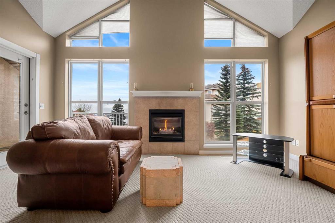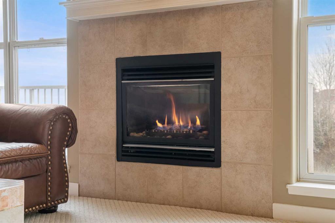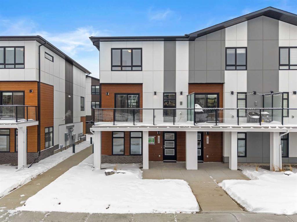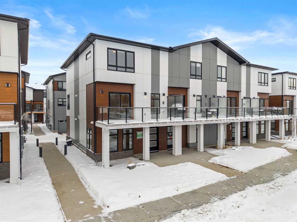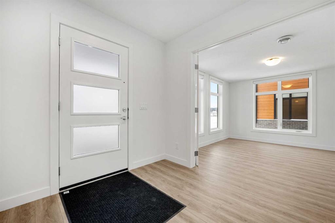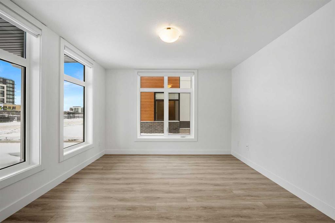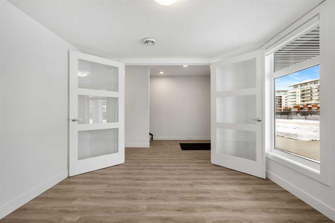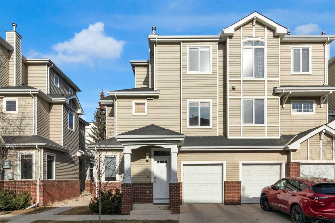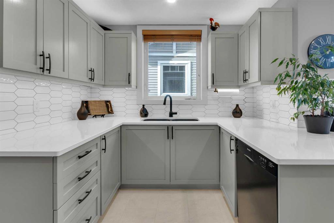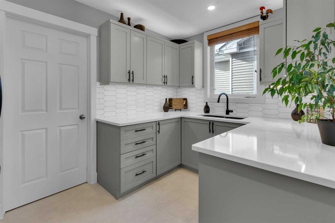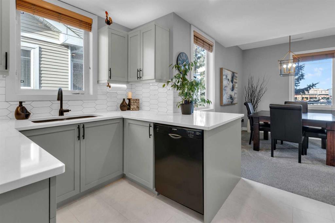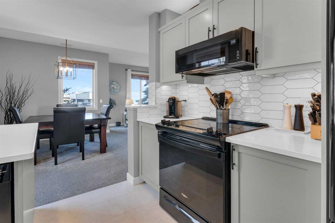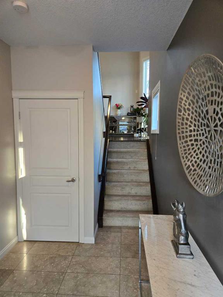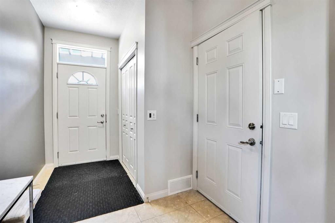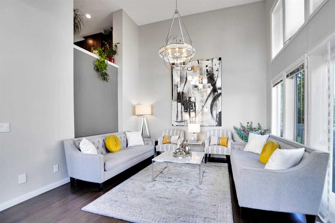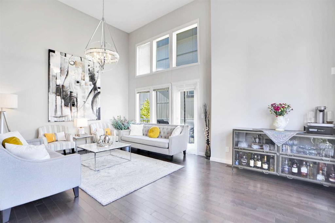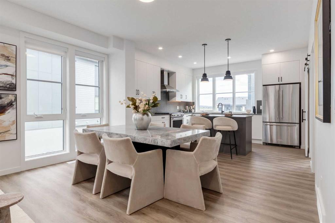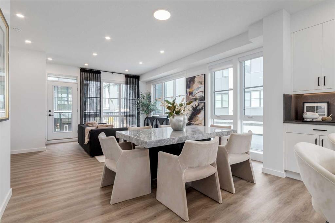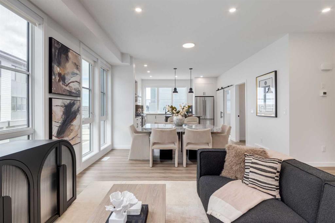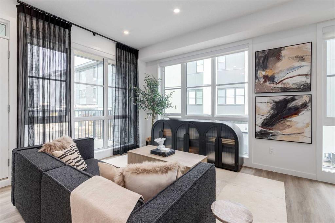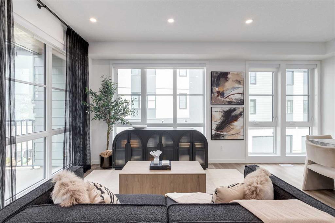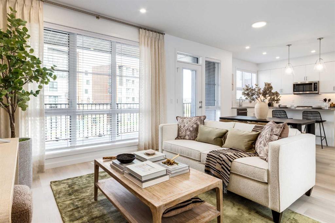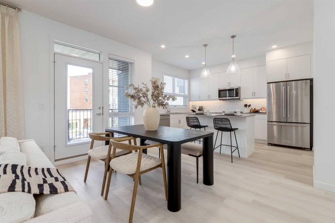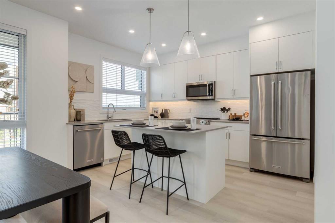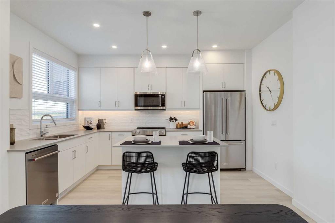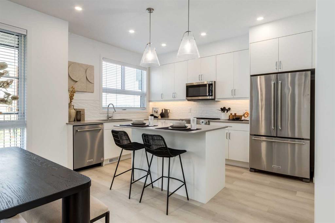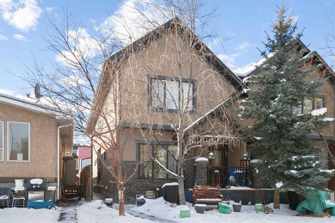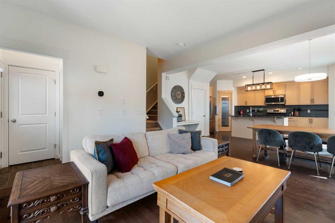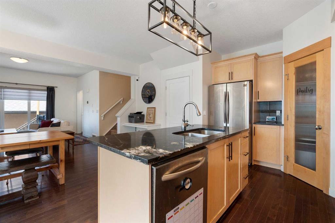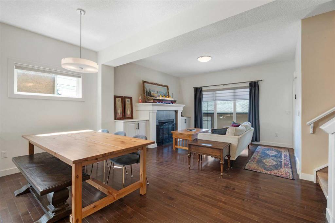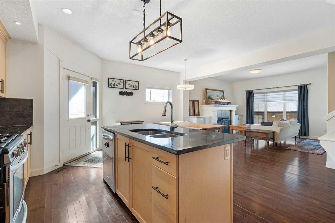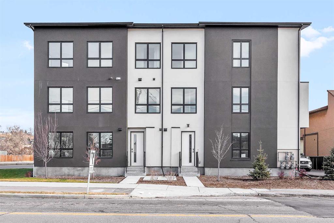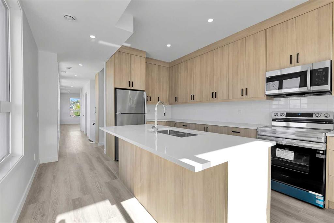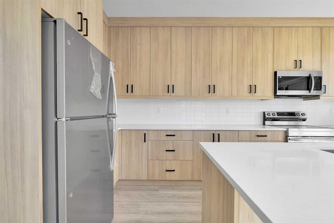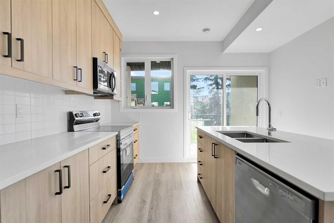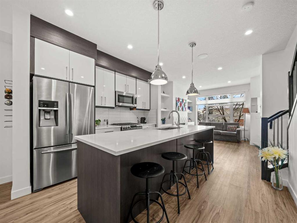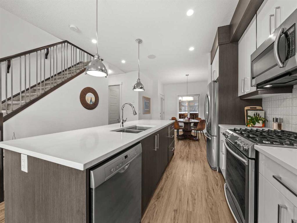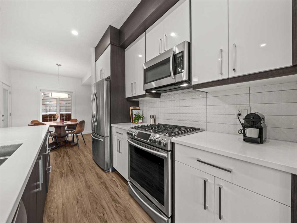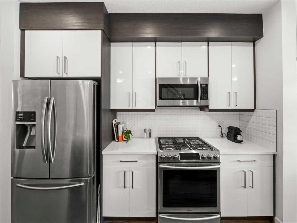12 Cougar Ridge Landing SW
Calgary T3H 0X8
MLS® Number: A2277045
$ 639,000
3
BEDROOMS
3 + 1
BATHROOMS
1,845
SQUARE FEET
2013
YEAR BUILT
Welcome to a truly exceptional opportunity in the desirable community of Cougar Ridge. This well-located complex, situated near Old Banff Coach Road, features this unique end unit within a highly sought-after 4-plex building. This townhome offers an expansive 2,365+ square feet of meticulously maintained living space, complete with 3 bedrooms and 3.5 bathrooms. The main level showcases elegant hardwood flooring throughout the living and dining areas. The kitchen and all baths have been upgraded with stylish granite countertops. The home boasts brand new, high-end Samsung and LG appliances (refrigerator, microwave, electric stove, and dishwasher). The upper floor features two spacious bedrooms with freshly replaced carpeting, plus a versatile hardwood-floored loft area. The basement is fully and professionally developed, adding significant value and living space with a large family room, a third bedroom, and a 4-piece bathroom. Ample storage space is also available. Enjoy the convenience of an attached single-car garage and an additional dedicated parking stall right in front of the unit. Its excellent location provides easy access to downtown and public transit, making it ideal for the commuter.
| COMMUNITY | Cougar Ridge |
| PROPERTY TYPE | Row/Townhouse |
| BUILDING TYPE | Four Plex |
| STYLE | 2 Storey |
| YEAR BUILT | 2013 |
| SQUARE FOOTAGE | 1,845 |
| BEDROOMS | 3 |
| BATHROOMS | 4.00 |
| BASEMENT | Full |
| AMENITIES | |
| APPLIANCES | Central Air Conditioner, Dishwasher, Dryer, Electric Stove, Garage Control(s), Garburator, Microwave Hood Fan, Washer/Dryer Stacked, Water Purifier, Window Coverings |
| COOLING | Central Air |
| FIREPLACE | Gas |
| FLOORING | Carpet, Ceramic Tile, Hardwood |
| HEATING | Forced Air, Natural Gas |
| LAUNDRY | Laundry Room |
| LOT FEATURES | Corner Lot, Cul-De-Sac, Landscaped, Lawn, Many Trees, No Neighbours Behind, Paved, Street Lighting |
| PARKING | Driveway, Insulated, Oversized, Paved, Single Garage Attached |
| RESTRICTIONS | Pet Restrictions or Board approval Required |
| ROOF | Asphalt Shingle |
| TITLE | Fee Simple |
| BROKER | First Place Realty |
| ROOMS | DIMENSIONS (m) | LEVEL |
|---|---|---|
| Game Room | 16`7" x 13`6" | Basement |
| 4pc Bathroom | 7`11" x 5`0" | Basement |
| Bedroom | 11`6" x 10`0" | Basement |
| Walk-In Closet | 7`11" x 5`7" | Basement |
| Entrance | 7`6" x 6`11" | Main |
| Kitchen | 14`3" x 11`2" | Main |
| Dining Room | 15`9" x 10`7" | Main |
| Living Room | 14`6" x 14`4" | Main |
| Laundry | 4`7" x 5`3" | Main |
| 2pc Bathroom | 5`6" x 5`10" | Main |
| Bedroom | 18`2" x 14`10" | Second |
| Bonus Room | 18`2" x 14`10" | Second |
| 4pc Bathroom | 8`1" x 8`4" | Second |
| Bedroom - Primary | 16`6" x 11`9" | Second |
| Walk-In Closet | 9`0" x 5`10" | Second |
| 5pc Ensuite bath | 8`11" x 9`0" | Second |

