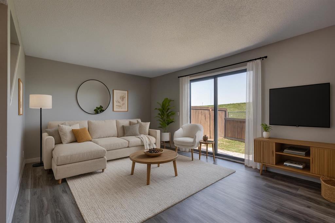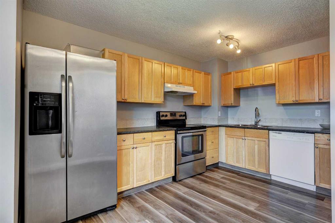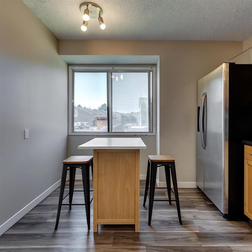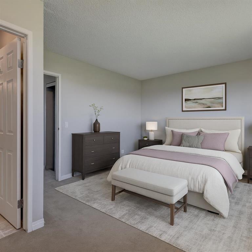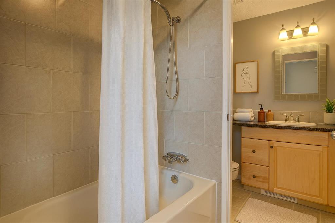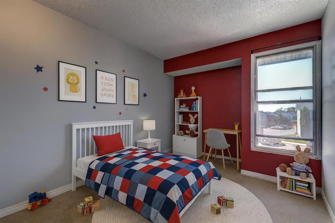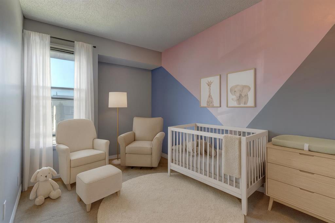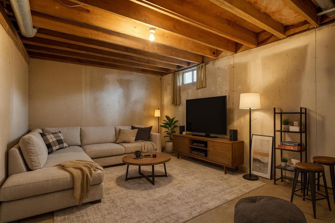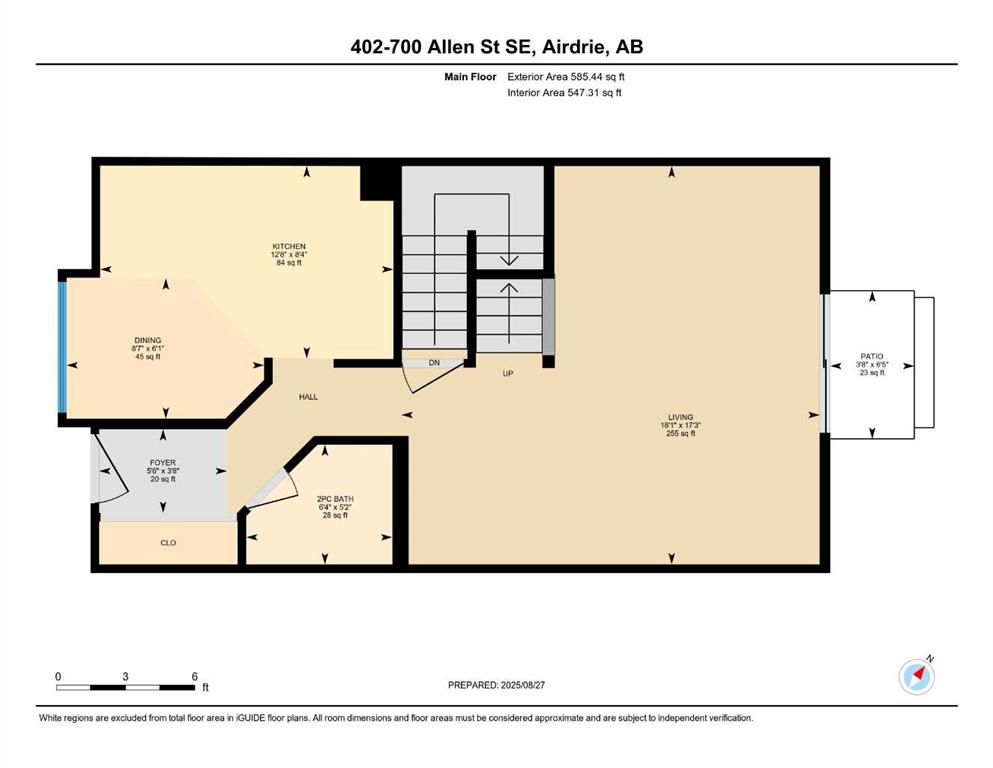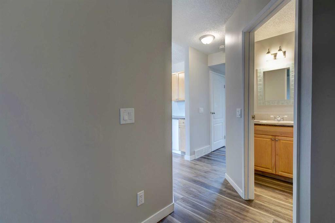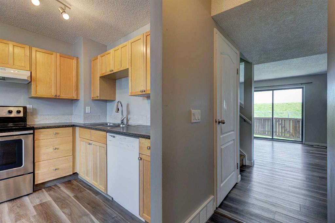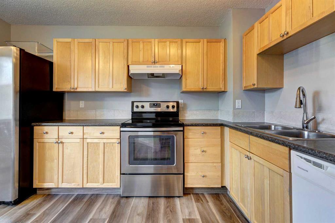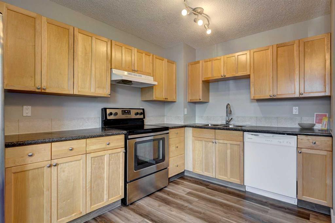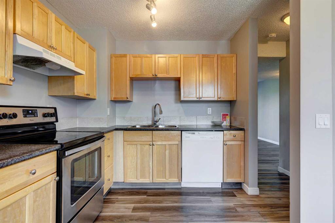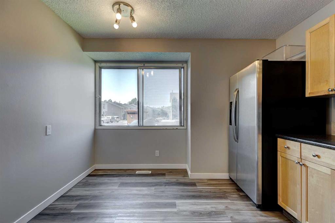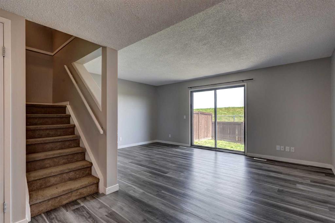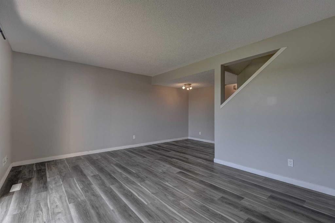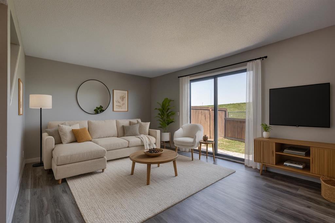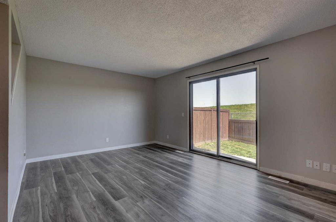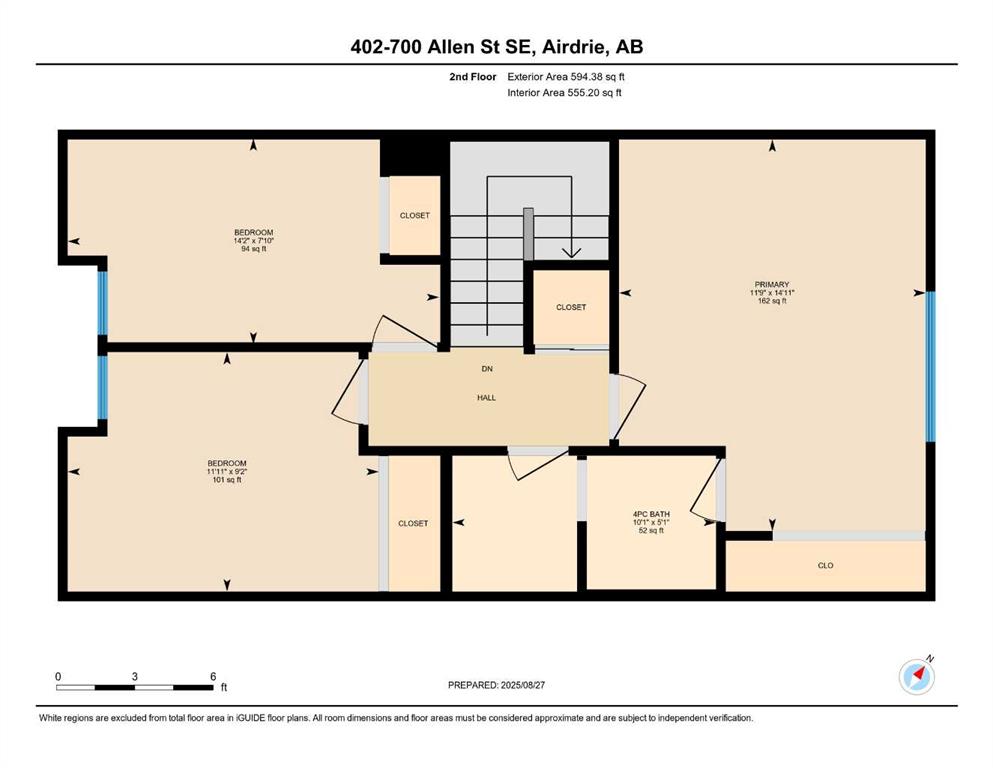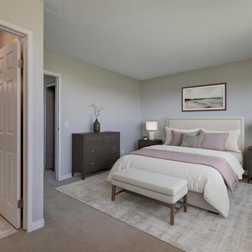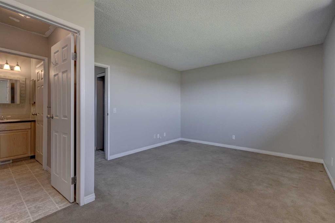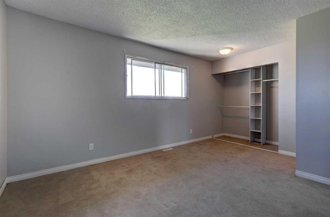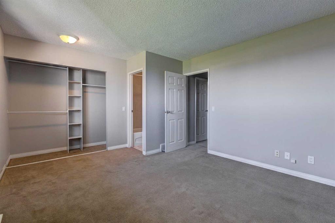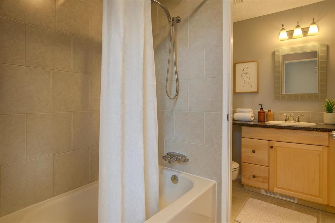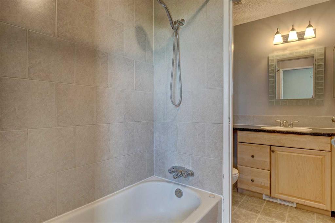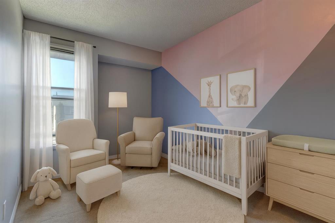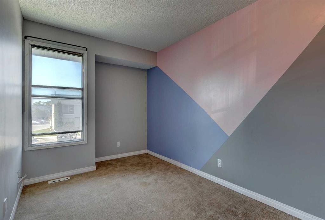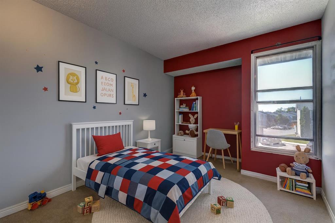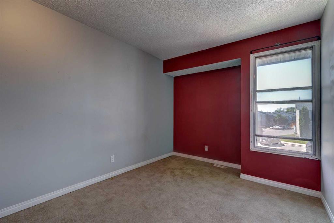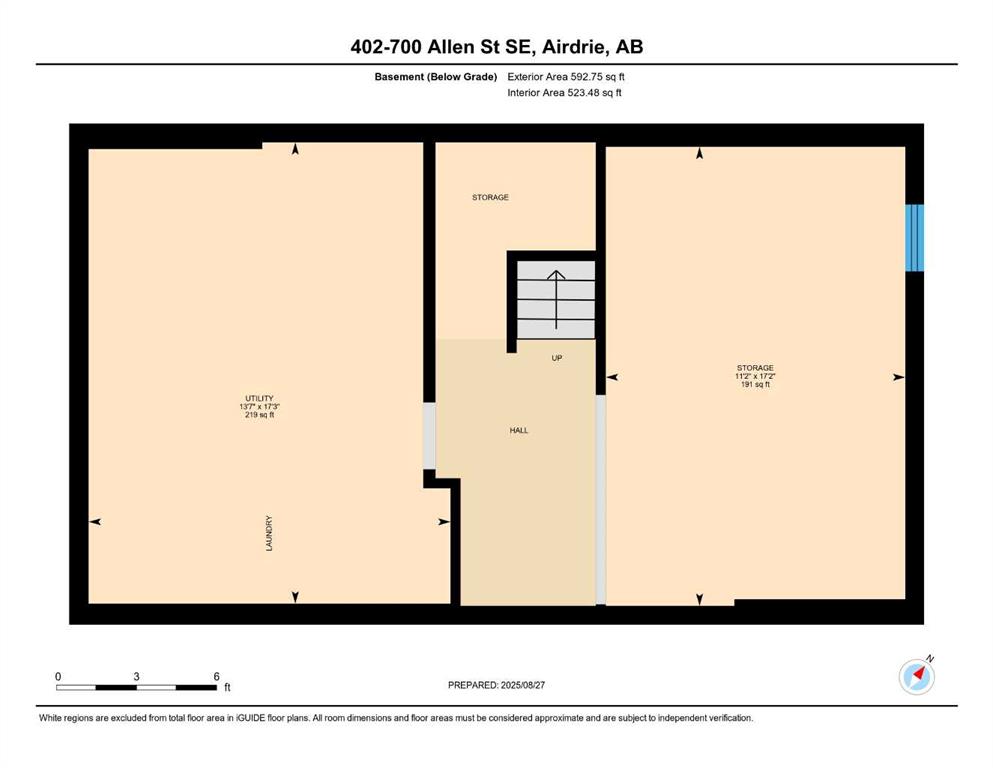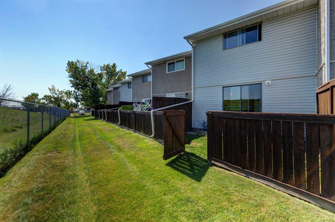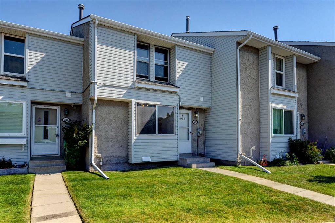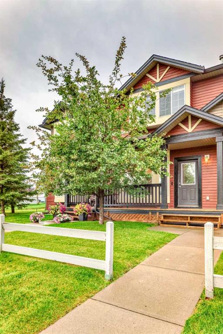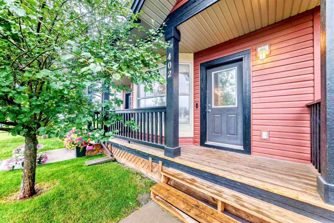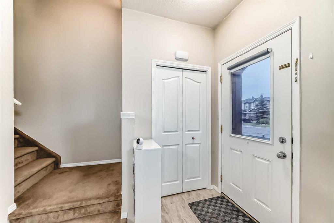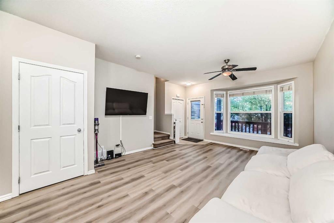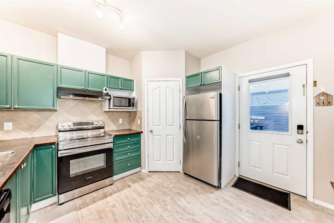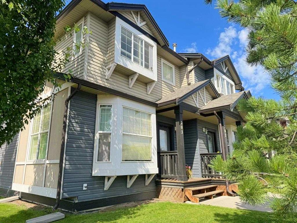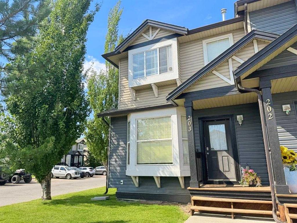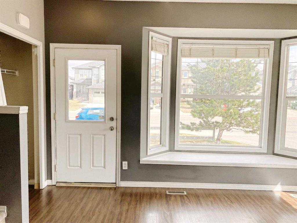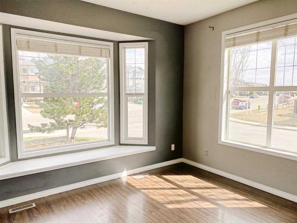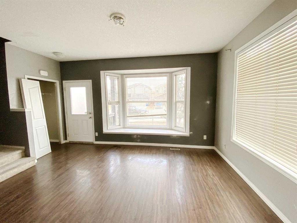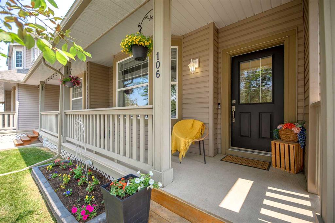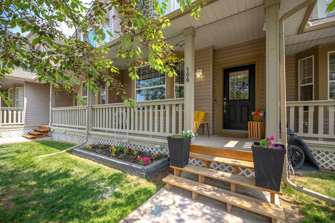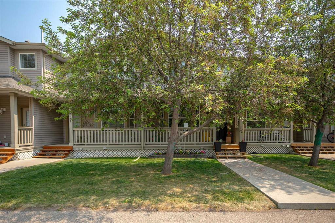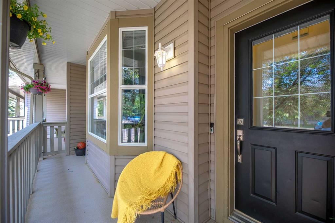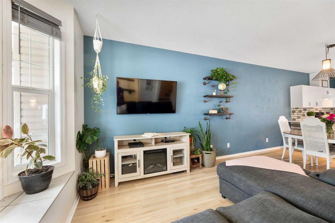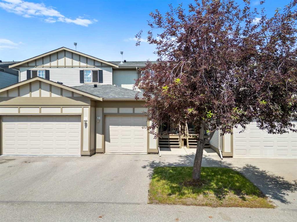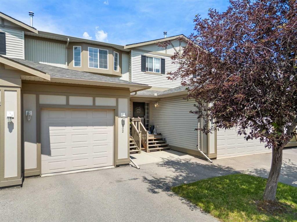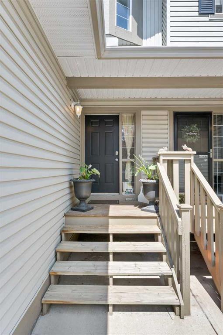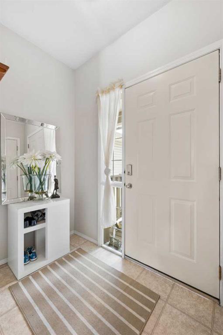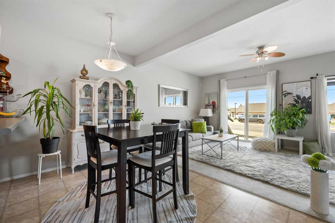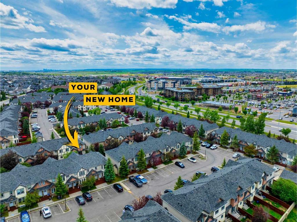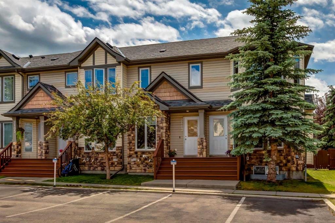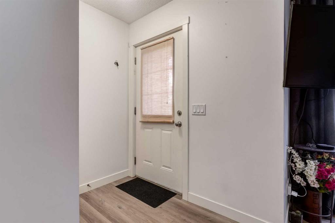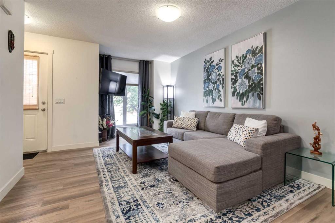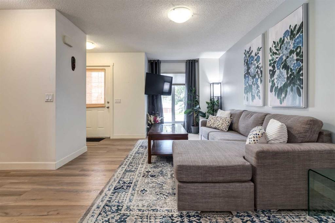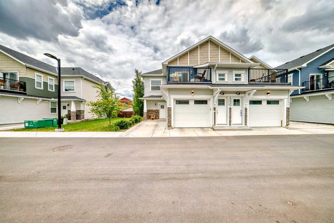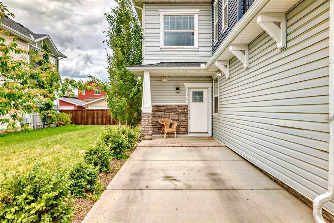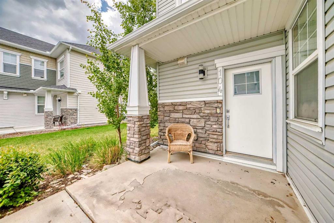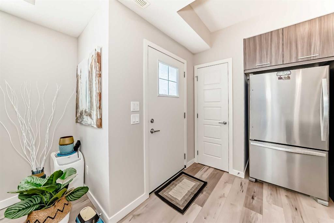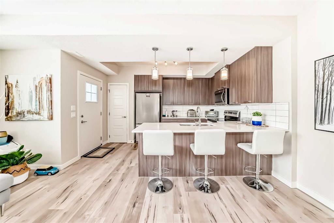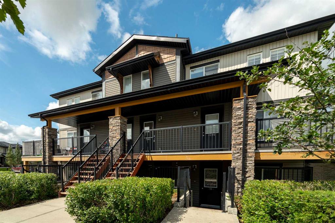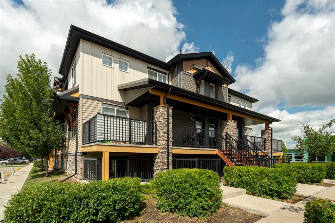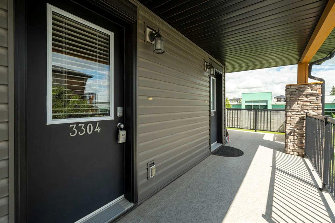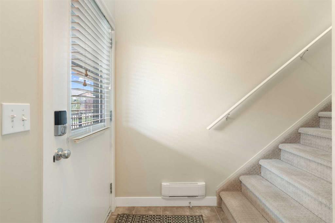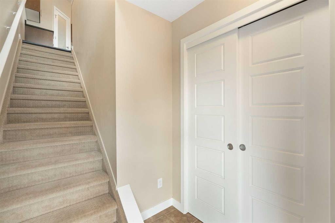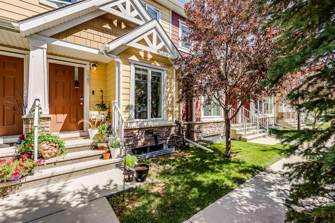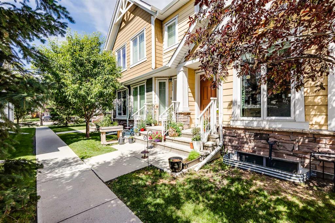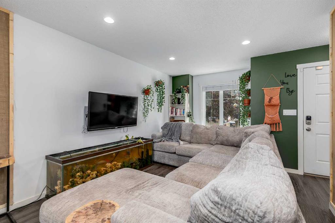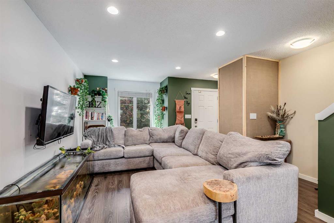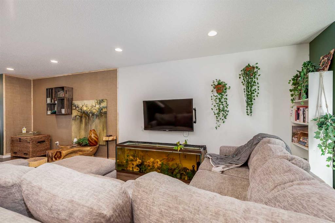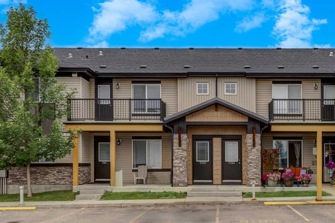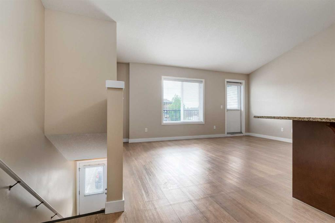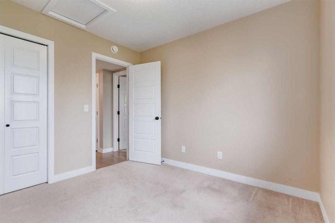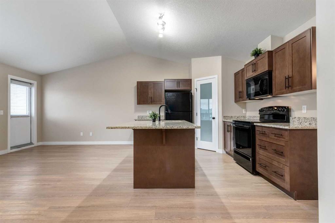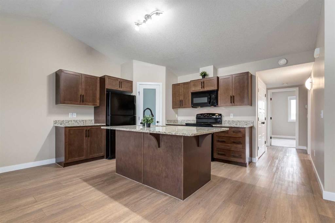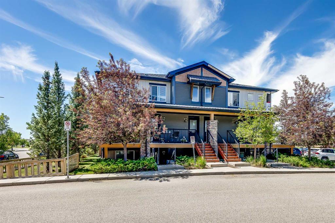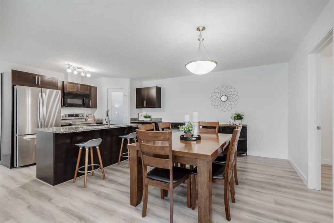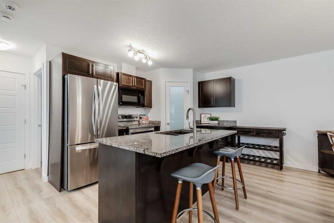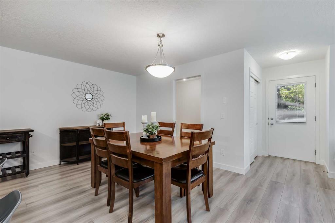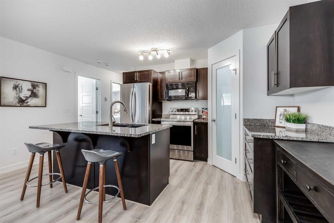402, 700 Allen Street SE
Airdrie T4B 1E7
MLS® Number: A2253034
$ 309,900
3
BEDROOMS
1 + 1
BATHROOMS
1,180
SQUARE FEET
1980
YEAR BUILT
**OPEN HOUSE | SAT SEPT 6 , 11:30AM - 1:00PM** Welcome to this loved and thoughtfully maintained 3-bedroom, 1.5-bath townhome located in the heart of Airdrie Meadows. Offering over 1,770 sqft of total livable space, including an unfinished basement ready for future development, this home is perfect for first-time buyers, downsizers, or investors looking for value and location. Step inside to find freshly updated vinyl plank flooring on the main level, newly painted interior walls, baseboards, and window frames, as well as professionally cleaned carpets upstairs. Even the furnace was serviced and the ducts cleaned in September 2025, giving buyers extra peace of mind. The home’s West-facing front exposure welcomes warm morning light into the living room and fills the kitchen with afternoon sun. The kitchen offers plenty of cabinet space, good counter space, and room for a kitchen table...ideal for casual family meals or hosting friends. Upstairs you’ll find three well-sized bedrooms and a full 4-piece bathroom, while the basement offers potential for a rec room, gym, office, or extra storage. Enjoy your own fully fenced backyard that backs directly onto a green space with a walking path, offering added privacy and the perfect spot for outdoor activities, pets, or simply relaxing. Two assigned parking stalls are conveniently located just outside your front door. This pet-friendly complex is centrally located within walking distance to schools, shopping, parks, and public transit, with easy access to the highway for quick commuting to Calgary or airport. Available for immediate possession, this is a fantastic opportunity to move into a solid, well-loved home in a great Airdrie location.
| COMMUNITY | Airdrie Meadows |
| PROPERTY TYPE | Row/Townhouse |
| BUILDING TYPE | Five Plus |
| STYLE | 2 Storey |
| YEAR BUILT | 1980 |
| SQUARE FOOTAGE | 1,180 |
| BEDROOMS | 3 |
| BATHROOMS | 2.00 |
| BASEMENT | Full, Unfinished |
| AMENITIES | |
| APPLIANCES | Dishwasher, Dryer, Range Hood, Refrigerator, Stove(s), Washer |
| COOLING | None |
| FIREPLACE | N/A |
| FLOORING | Carpet, Vinyl Plank |
| HEATING | Forced Air |
| LAUNDRY | In Basement |
| LOT FEATURES | Back Yard, Backs on to Park/Green Space, Front Yard, Lawn, Level, Low Maintenance Landscape, No Neighbours Behind, Private |
| PARKING | Assigned, Off Street, On Street, Other, Stall |
| RESTRICTIONS | None Known |
| ROOF | Asphalt Shingle |
| TITLE | Fee Simple |
| BROKER | The Real Estate District |
| ROOMS | DIMENSIONS (m) | LEVEL |
|---|---|---|
| Storage | 17`2" x 11`2" | Basement |
| Furnace/Utility Room | 17`3" x 13`7" | Basement |
| 2pc Bathroom | 5`2" x 6`4" | Main |
| Dining Room | 6`1" x 8`7" | Main |
| Foyer | 3`8" x 5`6" | Main |
| Kitchen | 8`4" x 12`8" | Main |
| Living Room | 17`3" x 18`1" | Main |
| Balcony | 6`5" x 3`8" | Main |
| 4pc Bathroom | 5`1" x 10`1" | Second |
| Bedroom | 7`10" x 14`2" | Second |
| Bedroom | 9`2" x 11`11" | Second |
| Bedroom - Primary | 14`11" x 11`9" | Second |

