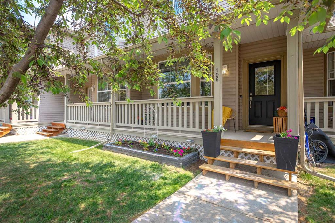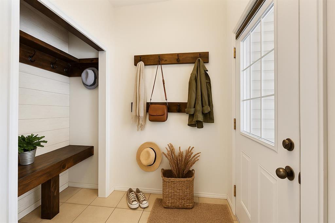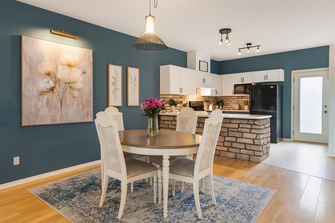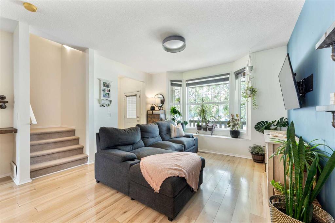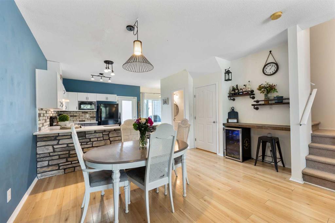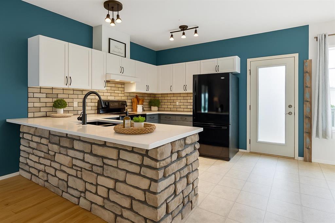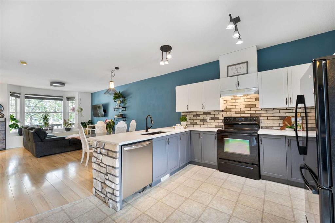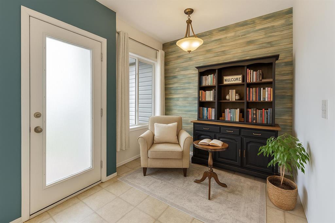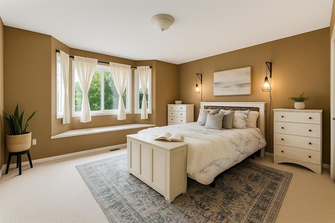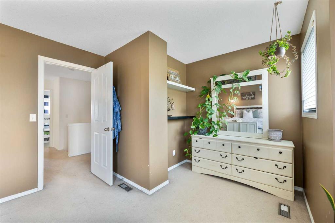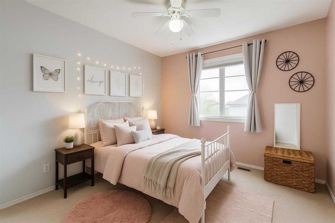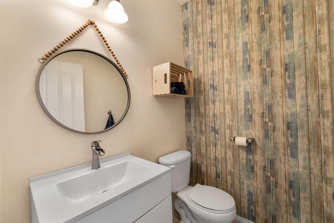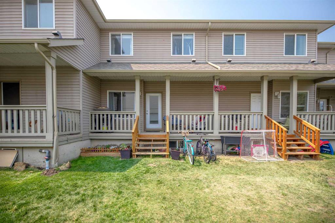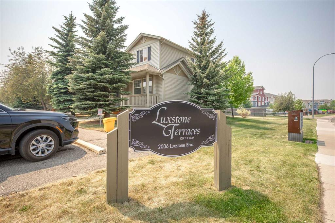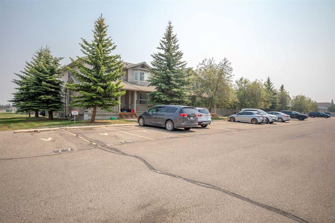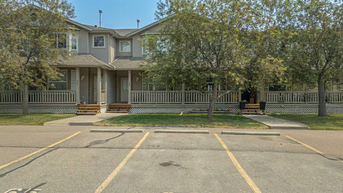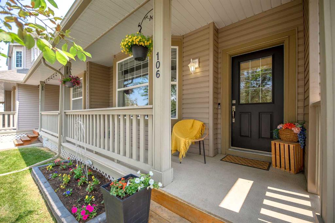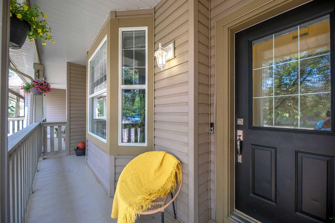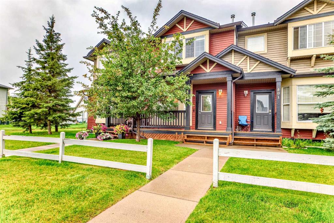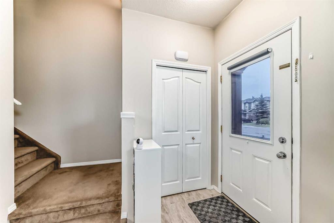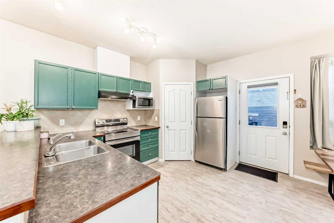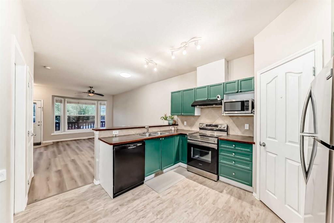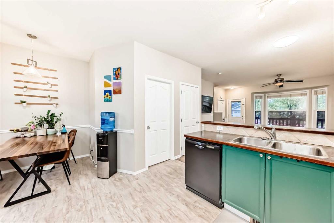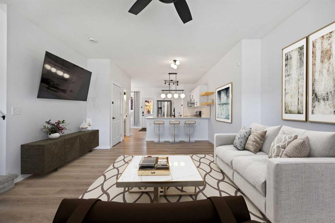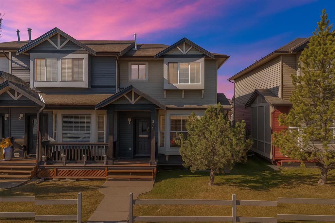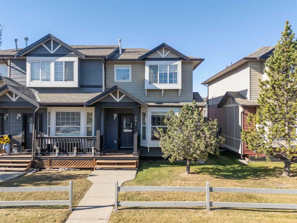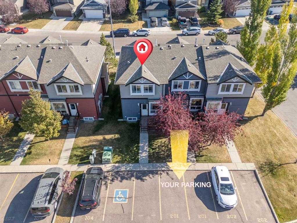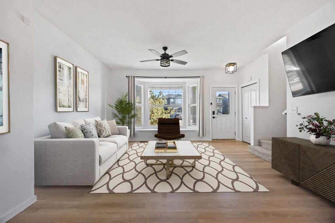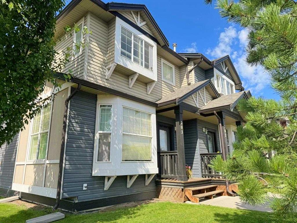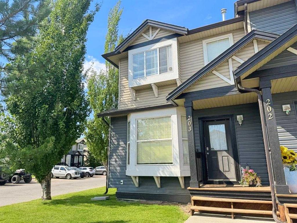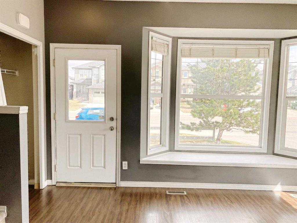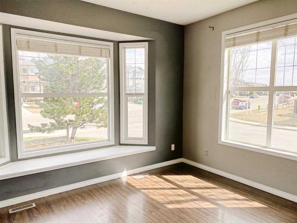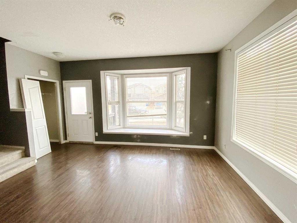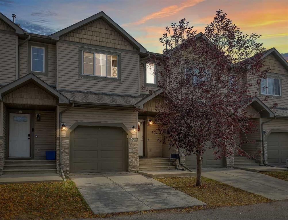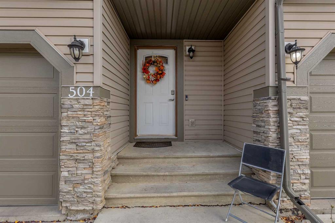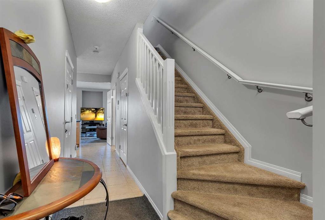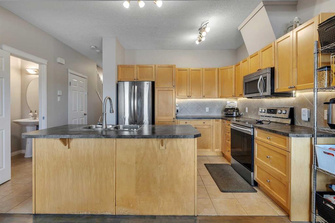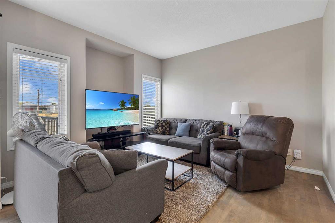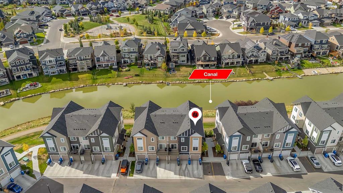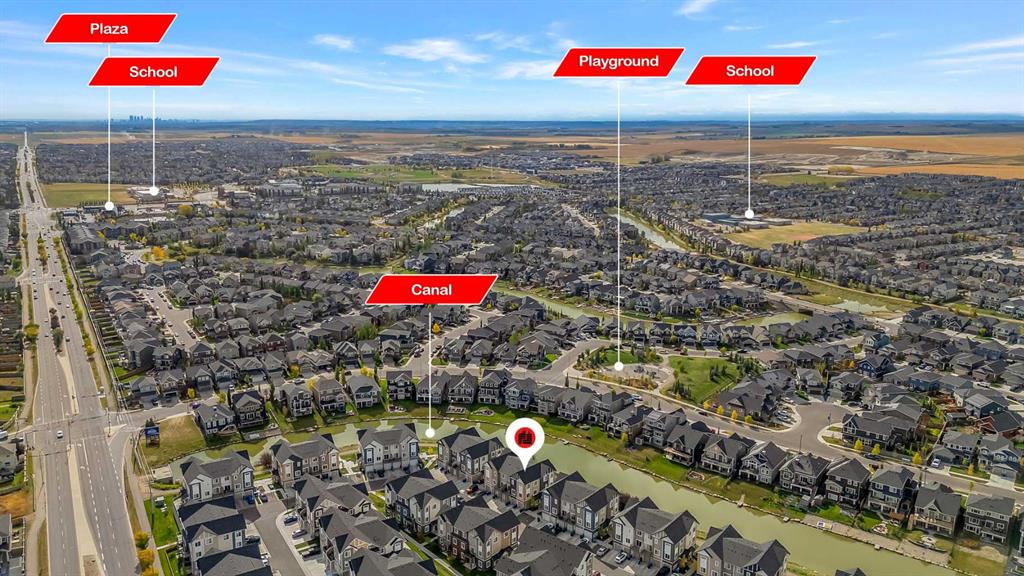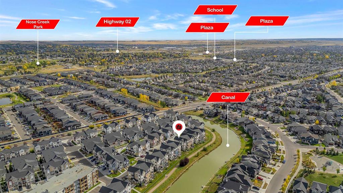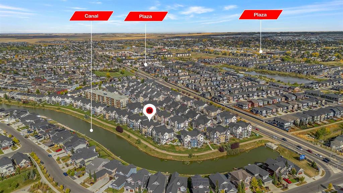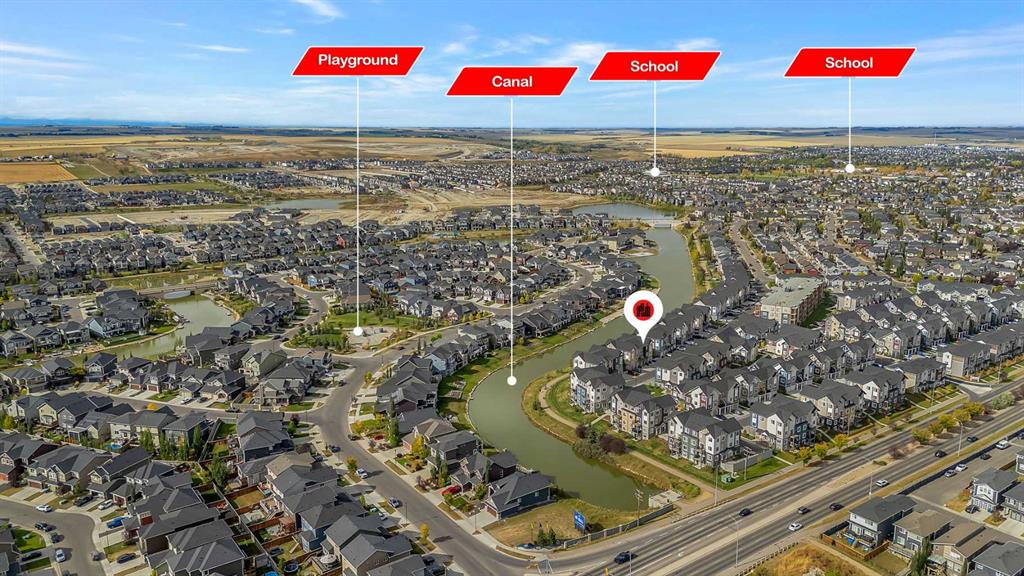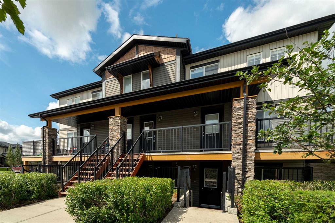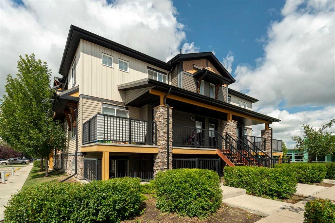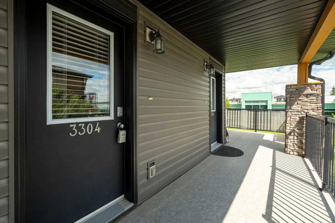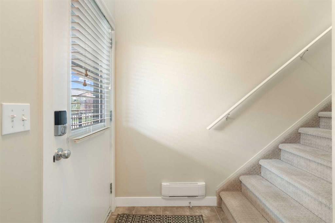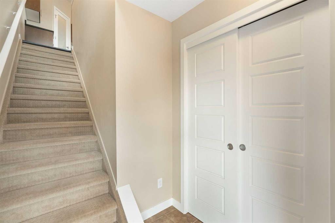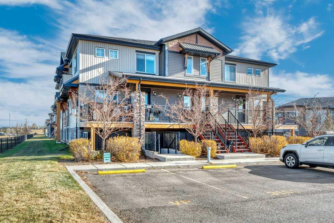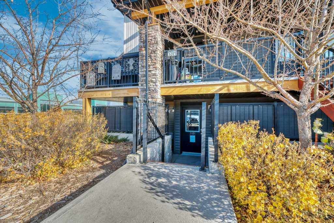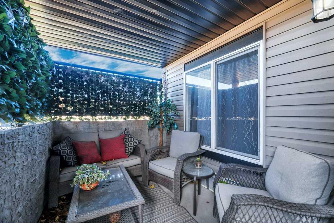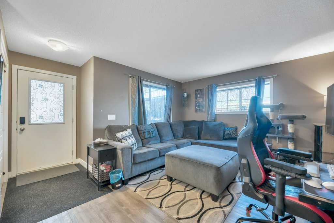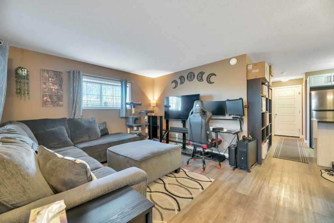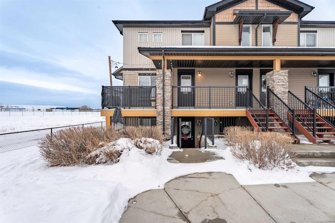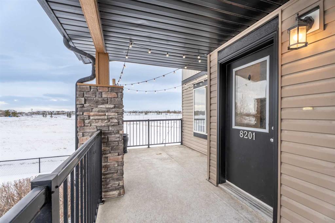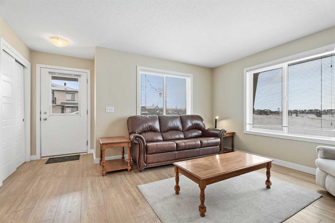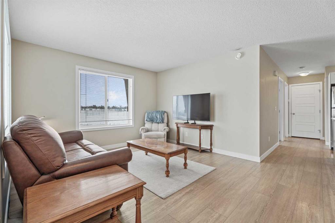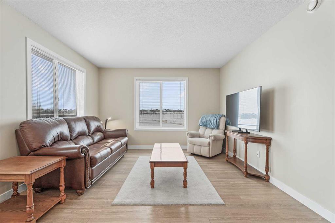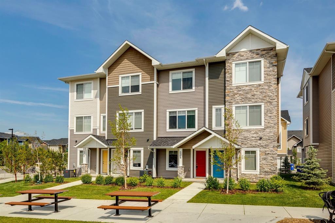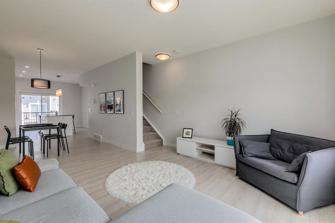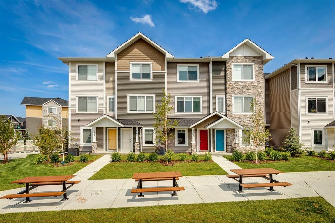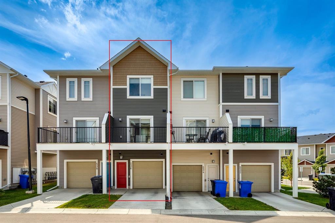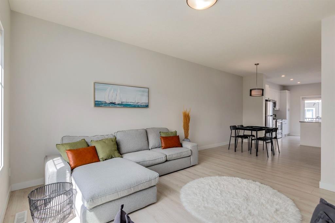106, 2006 Luxstone Boulevard
Airdrie T4B3C4
MLS® Number: A2264104
$ 359,900
3
BEDROOMS
1 + 1
BATHROOMS
2003
YEAR BUILT
Move-in ready and set across from the park, this home puts the kitchen at the center with granite counters, stone backsplash, and a stone island for cooking and gathering. The upstairs full bath is fully renovated with fresh, modern finishes. Freshly painted throughout—including trim and painted doors with new hardware. Thoughtful main-floor upgrades include custom shelving, a coffee/bar nook, and a built-in bench with storage. Two bedrooms feature ceiling fans. Enjoy a sunny front porch in the morning and a back porch for evening air. The basement is partially finished with generous storage and ready for your plans. Tucked just behind local shops and a dance studio—convenience at your doorstep.
| COMMUNITY | Luxstone |
| PROPERTY TYPE | Row/Townhouse |
| BUILDING TYPE | Five Plus |
| STYLE | 2 Storey |
| YEAR BUILT | 2003 |
| SQUARE FOOTAGE | 1,182 |
| BEDROOMS | 3 |
| BATHROOMS | 2.00 |
| BASEMENT | Full |
| AMENITIES | |
| APPLIANCES | Dishwasher, Electric Stove, Microwave, Refrigerator, Washer/Dryer |
| COOLING | None |
| FIREPLACE | N/A |
| FLOORING | Carpet, Laminate, Linoleum, Tile |
| HEATING | Forced Air, Natural Gas |
| LAUNDRY | In Basement |
| LOT FEATURES | Few Trees, Garden |
| PARKING | Assigned, Stall |
| RESTRICTIONS | Pet Restrictions or Board approval Required, Utility Right Of Way |
| ROOF | Asphalt Shingle |
| TITLE | Fee Simple |
| BROKER | Royal LePage Benchmark |
| ROOMS | DIMENSIONS (m) | LEVEL |
|---|---|---|
| Storage | 17`10" x 4`8" | Basement |
| Storage | 18`3" x 3`8" | Basement |
| Family Room | 18`3" x 24`11" | Basement |
| Dining Room | 14`6" x 8`7" | Main |
| Kitchen | 18`2" x 12`8" | Main |
| Living Room | 13`2" x 11`10" | Main |
| 2pc Bathroom | 5`5" x 4`10" | Main |
| 4pc Bathroom | 8`4" x 4`11" | Upper |
| Bedroom | 9`0" x 10`0" | Upper |
| Bedroom | 8`11" x 10`0" | Upper |
| Bedroom - Primary | 18`2" x 11`5" | Upper |

