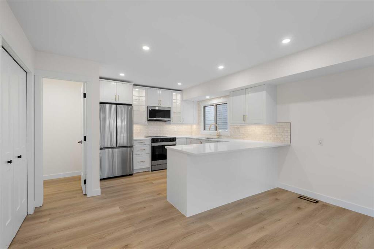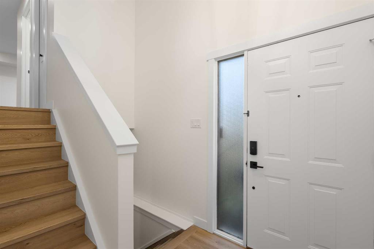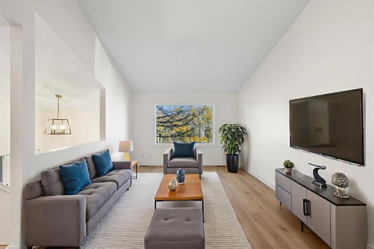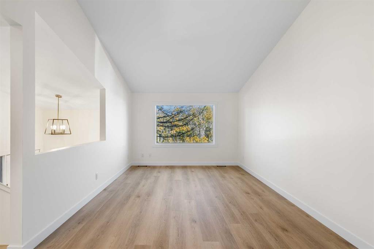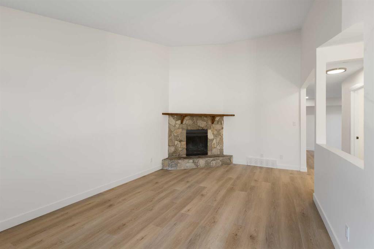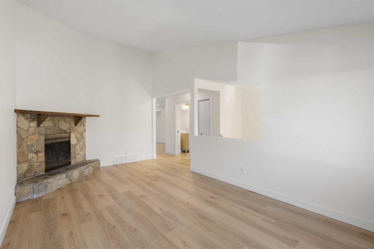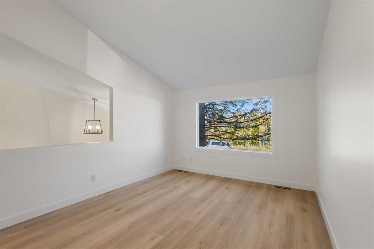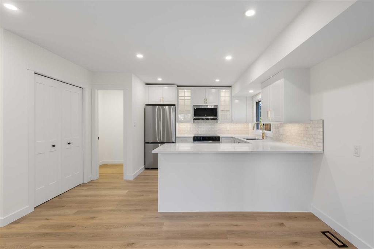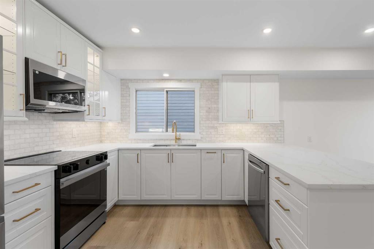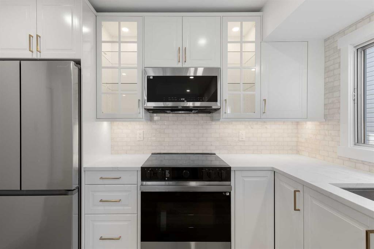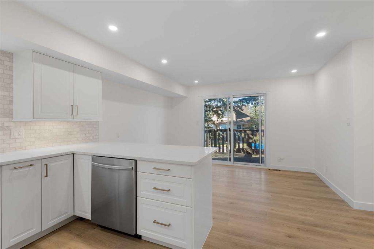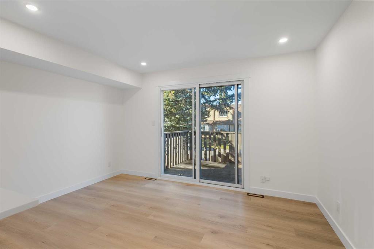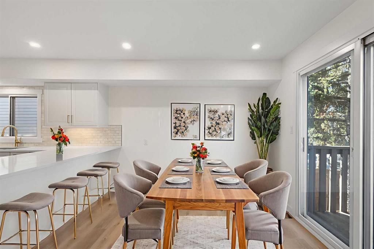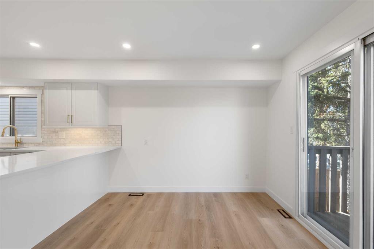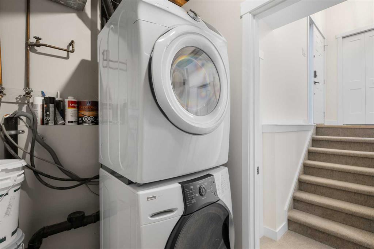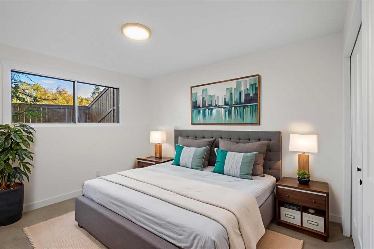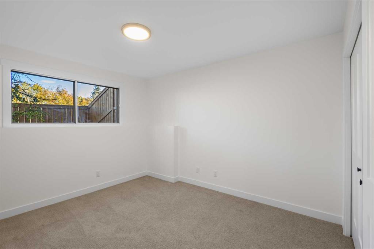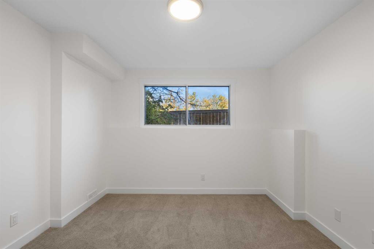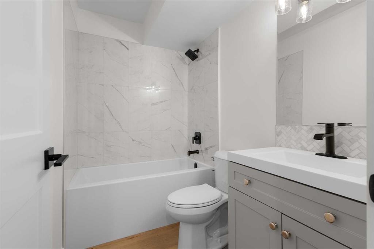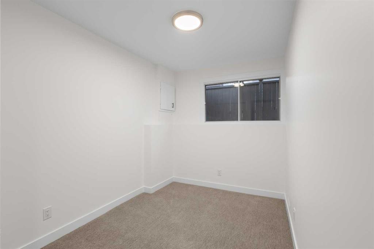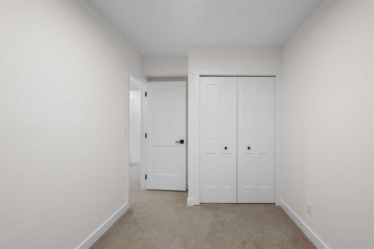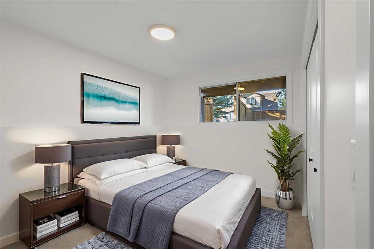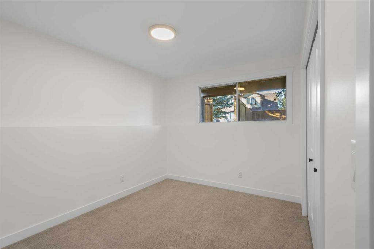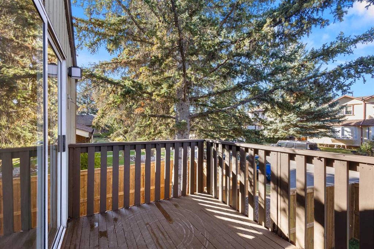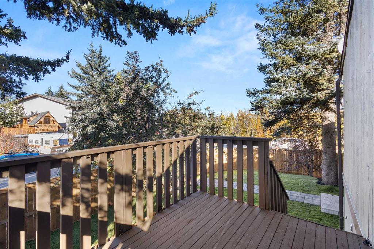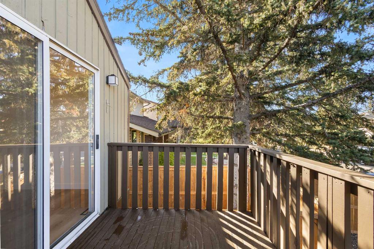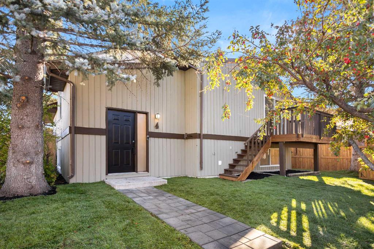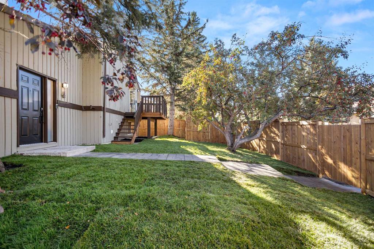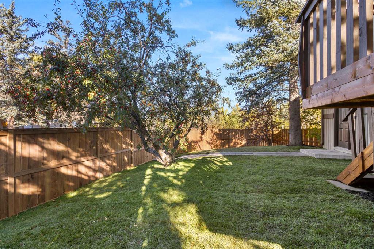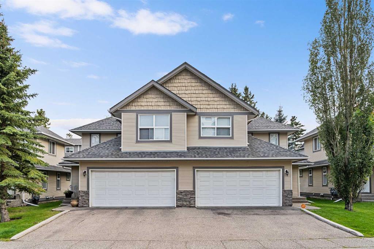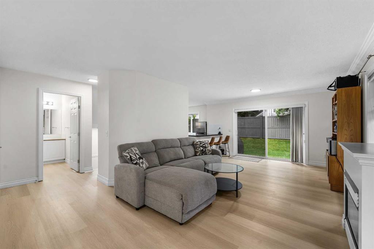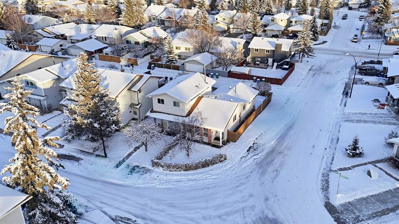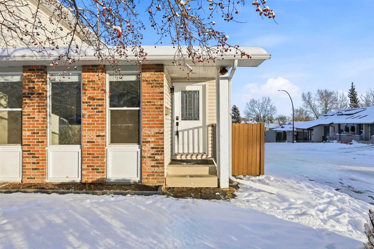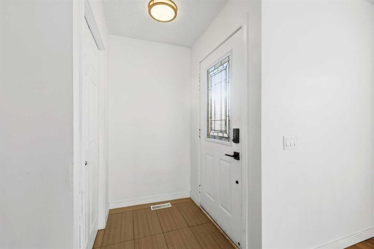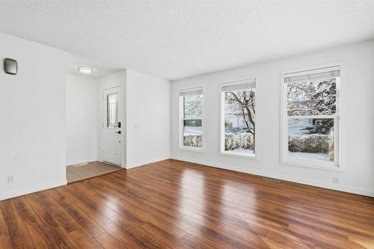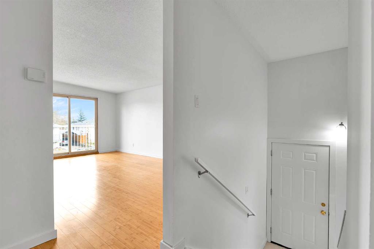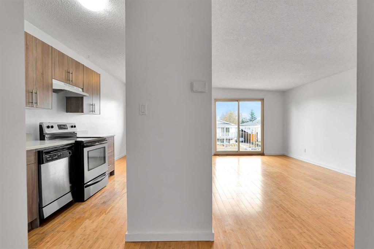4 Cedarwood Rise SW
Calgary T2W 3H9
MLS® Number: A2272904
$ 464,900
3
BEDROOMS
1 + 1
BATHROOMS
762
SQUARE FEET
1977
YEAR BUILT
Welcome to this stunning, move-in-ready semi-detached bi-level home in the highly desirable SW community of Cedarbrae, ideally situated across from green space and boasting over 1,300 sq ft of developed living space with 3 spacious bedrooms and 1.5 bathrooms. This residence offers unbeatable peace of mind thanks to significant recent upgrades, including a brand new furnace and new shingles, while the entire interior is showcased by gorgeous new vinyl flooring throughout, complemented by warm, inviting ambiance. The heart of the home is the stylishly renovated kitchen, featuring sleek new white cabinetry, beautiful quartz countertops, stainless steel appliances, and a pantry, while both the main and lower-level bathrooms have been fully updated with modern fixtures. The bright living room includes a cozy wood-burning fireplace, and the adjacent dining area opens through sliding glass doors to a generous deck, perfect for outdoor entertaining; downstairs you will find the three generous bedrooms and the full 4-piece bath. Enjoy the outdoors in your fenced, private front yard, and benefit from the convenience of a dedicated parking pad, all while living close to parks, schools, shopping, and public transit in this incredibly family-friendly community. Book your private showing today!
| COMMUNITY | Cedarbrae |
| PROPERTY TYPE | Semi Detached (Half Duplex) |
| BUILDING TYPE | Duplex |
| STYLE | Side by Side, Bi-Level |
| YEAR BUILT | 1977 |
| SQUARE FOOTAGE | 762 |
| BEDROOMS | 3 |
| BATHROOMS | 2.00 |
| BASEMENT | Full |
| AMENITIES | |
| APPLIANCES | Dishwasher, Dryer, Electric Stove, Microwave Hood Fan, Refrigerator, Washer |
| COOLING | None |
| FIREPLACE | Wood Burning |
| FLOORING | Carpet, Vinyl |
| HEATING | Forced Air |
| LAUNDRY | In Basement |
| LOT FEATURES | Corner Lot, Front Yard, Landscaped |
| PARKING | Parking Pad |
| RESTRICTIONS | Utility Right Of Way |
| ROOF | Asphalt Shingle |
| TITLE | Fee Simple |
| BROKER | 2% Realty |
| ROOMS | DIMENSIONS (m) | LEVEL |
|---|---|---|
| Bedroom - Primary | 12`6" x 11`0" | Basement |
| Bedroom | 9`0" x 12`2" | Basement |
| Bedroom | 10`0" x 7`0" | Basement |
| 4pc Bathroom | 8`0" x 5`0" | Basement |
| Living Room | 19`0" x 11`0" | Main |
| Kitchen | 11`6" x 11`0" | Main |
| Dining Room | 13`0" x 9`5" | Main |
| 2pc Bathroom | 9`0" x 4`3" | Main |

