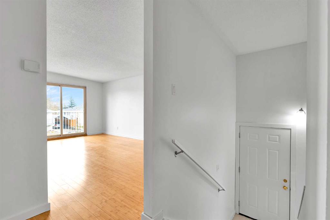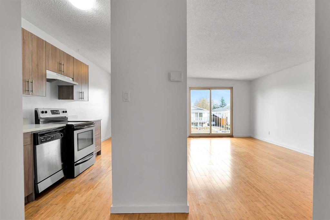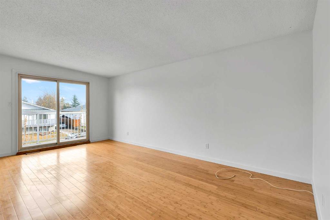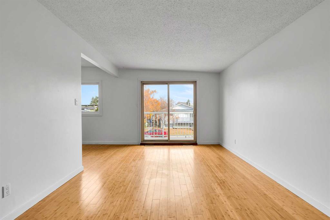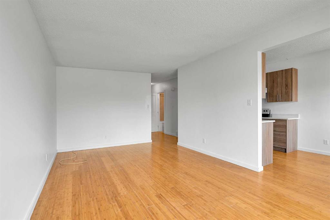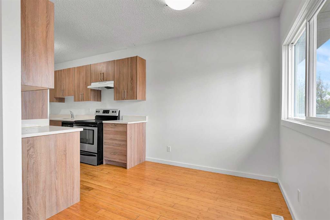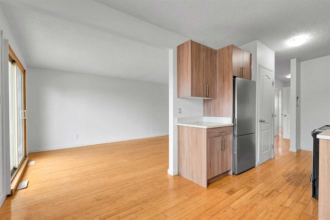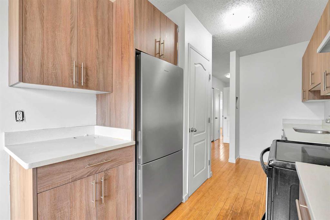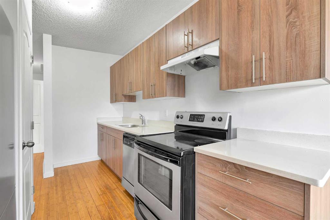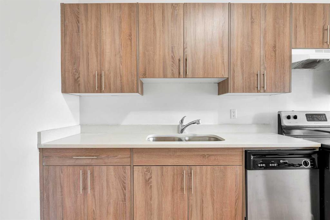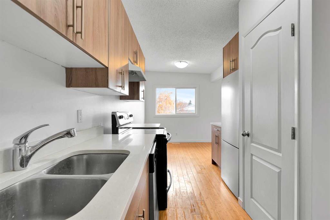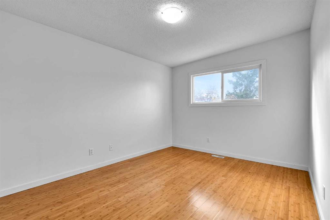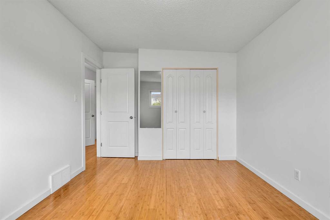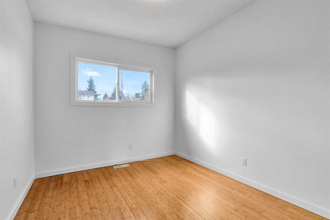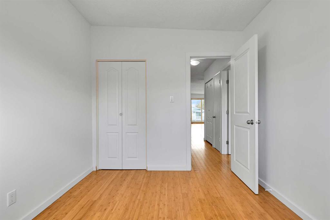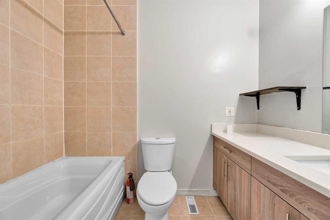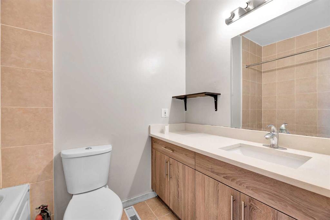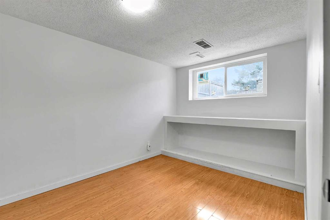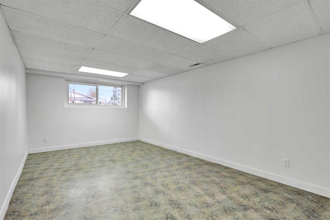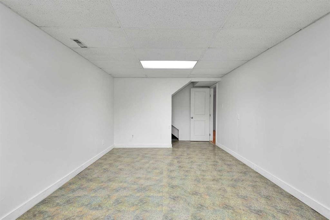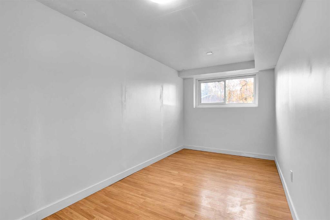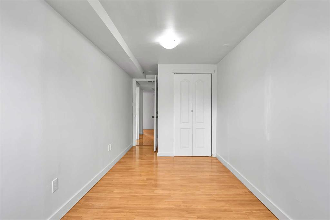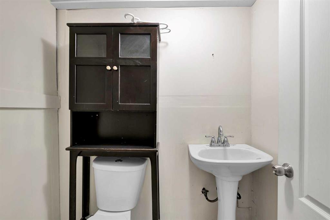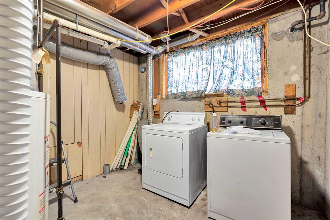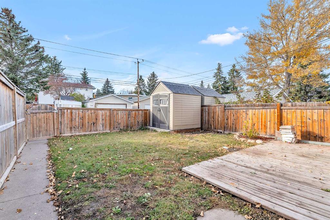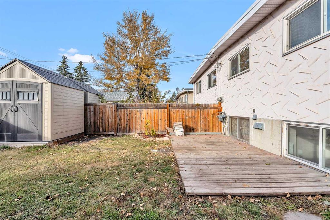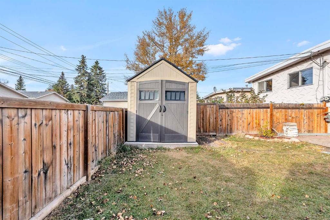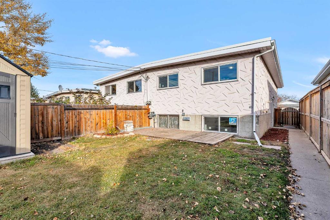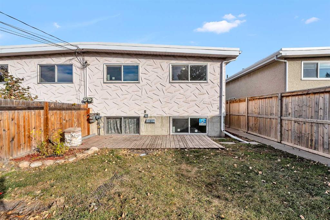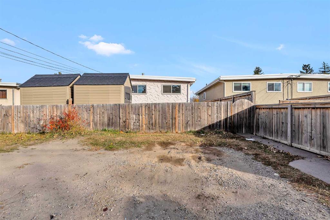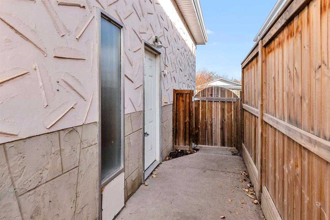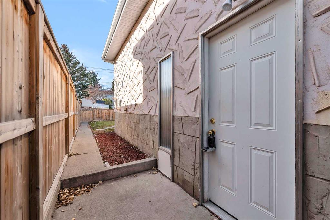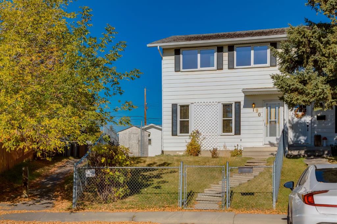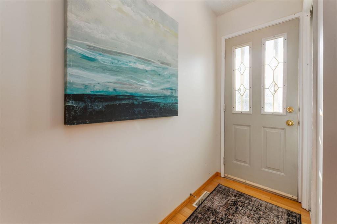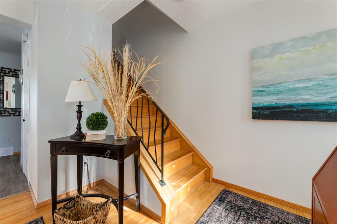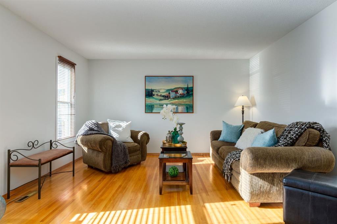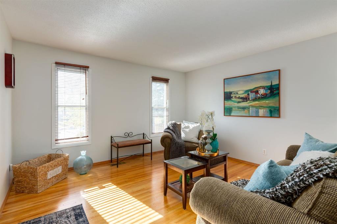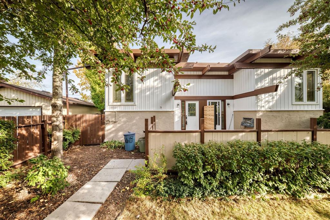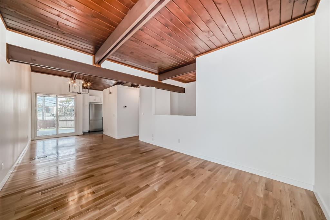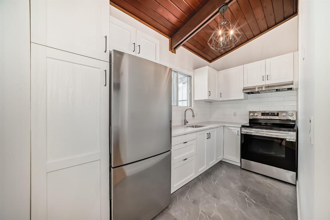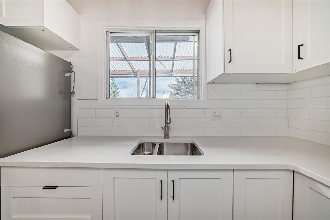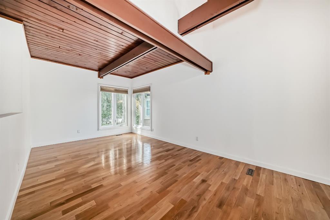10831 5 Street SW
Calgary T2W1W5
MLS® Number: A2267053
$ 438,000
4
BEDROOMS
2 + 0
BATHROOMS
1973
YEAR BUILT
Great Location in Southwood! This bi-level half duplex offers excellent value and flexibility. The main floor features two spacious bedrooms, beautiful bamboo hardwood flooring, and a bright living room with access to a private patio. The fully developed basement includes two additional bedrooms, a large family room, and a 3-piece bathroom — perfect for guests or extended family. Walking distance to C-Train and quick commute to Macleod Trail.Close to park.Hoouse is freshly painted,roof redone on 2019, furnace 2022, new washer and dryer,newer kitchen and counter top. Book your private showing today!
| COMMUNITY | Southwood |
| PROPERTY TYPE | Semi Detached (Half Duplex) |
| BUILDING TYPE | Duplex |
| STYLE | Side by Side, Bi-Level |
| YEAR BUILT | 1973 |
| SQUARE FOOTAGE | 860 |
| BEDROOMS | 4 |
| BATHROOMS | 2.00 |
| BASEMENT | Full |
| AMENITIES | |
| APPLIANCES | Dishwasher, Dryer, Refrigerator, Stove(s), Washer |
| COOLING | None |
| FIREPLACE | N/A |
| FLOORING | Hardwood, Laminate |
| HEATING | Forced Air |
| LAUNDRY | Lower Level |
| LOT FEATURES | Back Lane, Landscaped |
| PARKING | Off Street |
| RESTRICTIONS | None Known |
| ROOF | Rolled/Hot Mop |
| TITLE | Fee Simple |
| BROKER | CIR Realty |
| ROOMS | DIMENSIONS (m) | LEVEL |
|---|---|---|
| Bedroom | 10`5" x 8`8" | Basement |
| Bedroom | 14`6" x 7`5" | Basement |
| Family Room | 18`0" x 10`9" | Basement |
| Laundry | 9`5" x 5`6" | Basement |
| 3pc Bathroom | 5`4" x 3`10" | Basement |
| Balcony | 11`6" x 4`0" | Main |
| Living Room | 18`8" x 10`11" | Main |
| Kitchen | 13`10" x 7`10" | Main |
| Dining Room | 7`10" x 7`5" | Main |
| Bedroom | 12`11" x 9`11" | Main |
| Bedroom | 10`5" x 8`10" | Main |
| 4pc Bathroom | 7`10" x 4`11" | Main |



