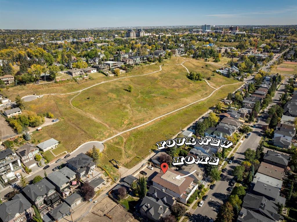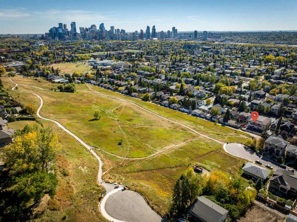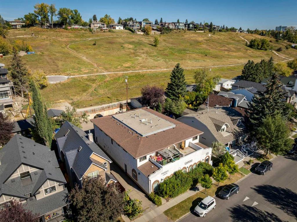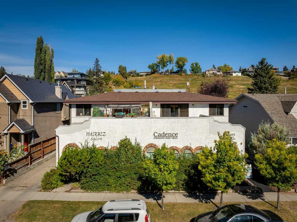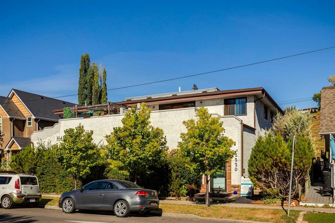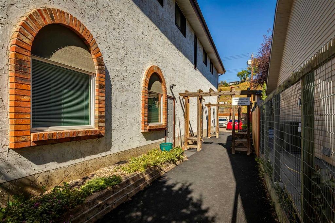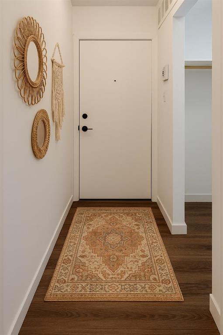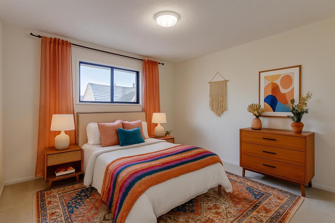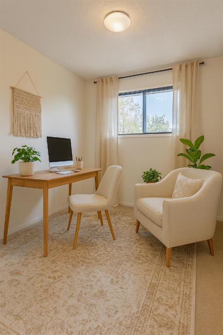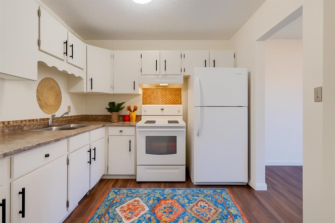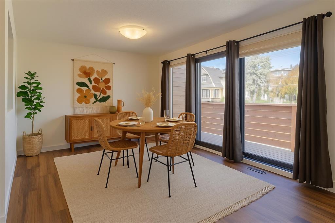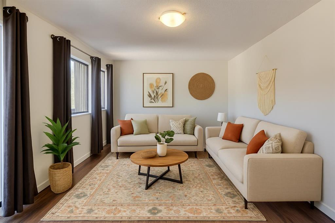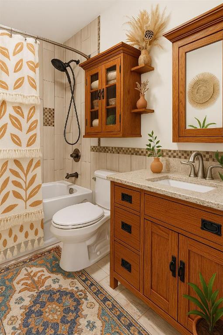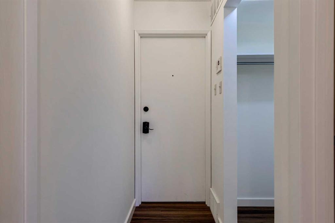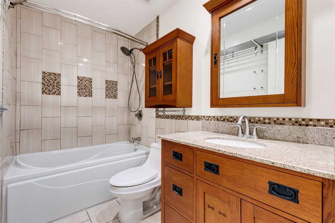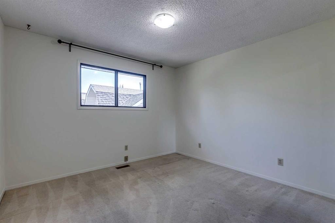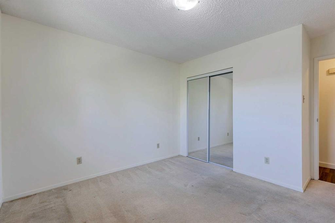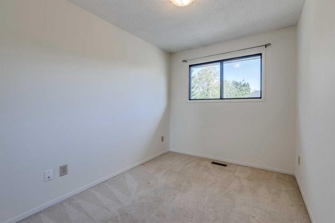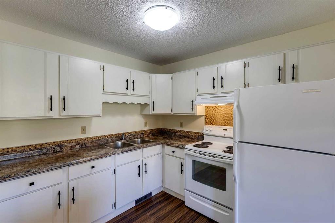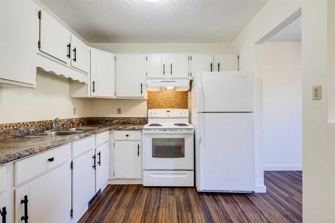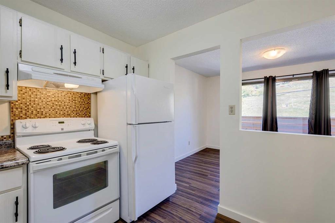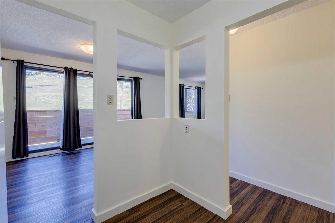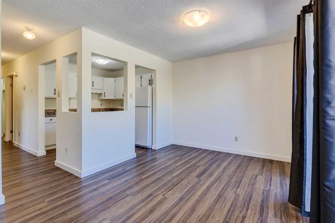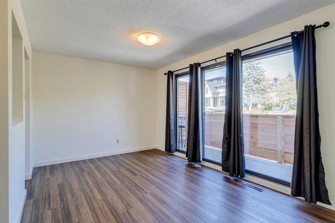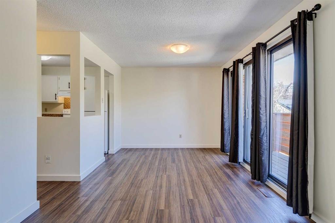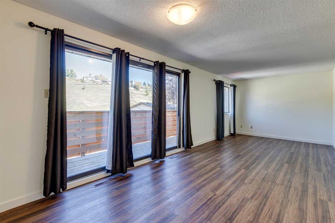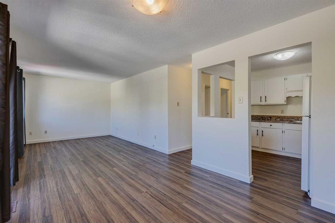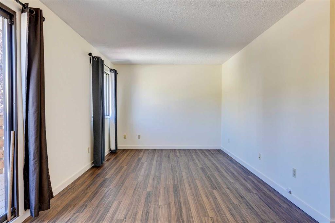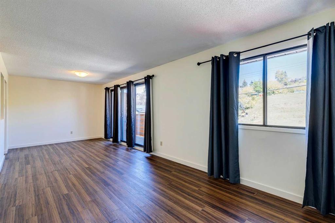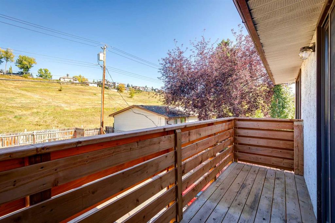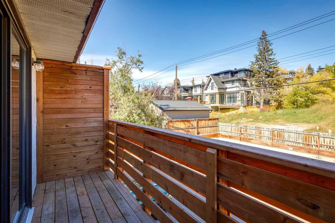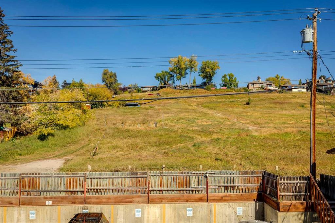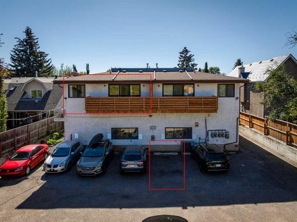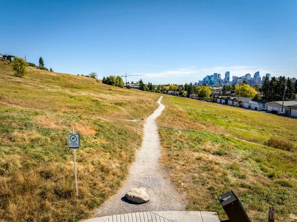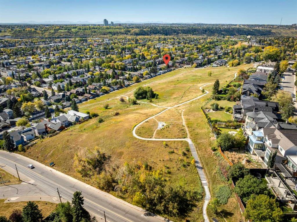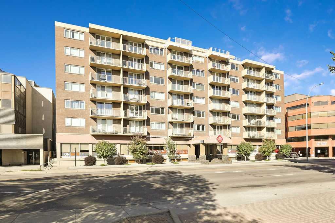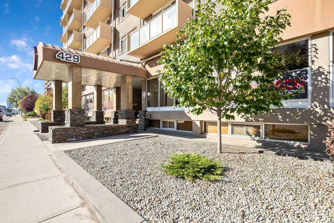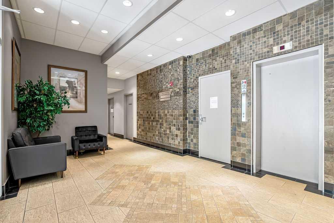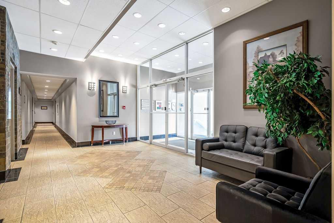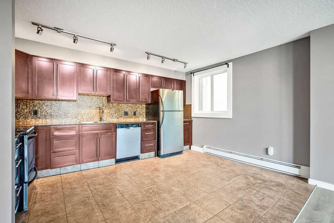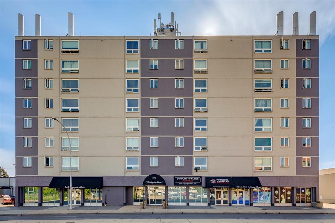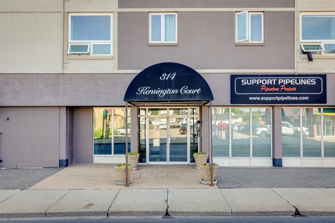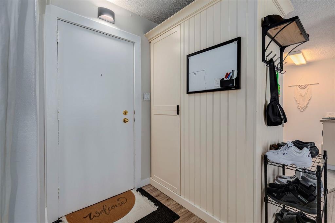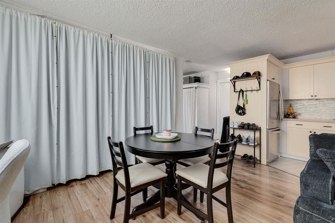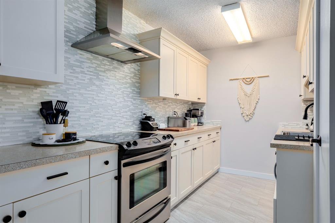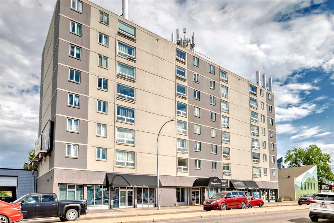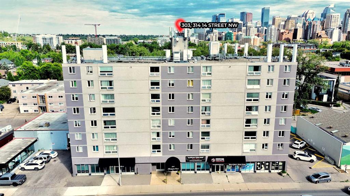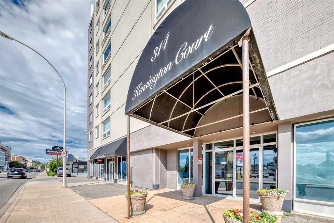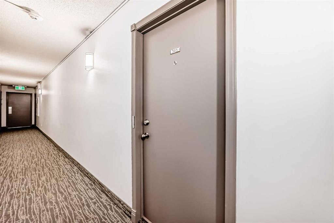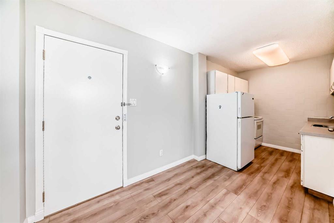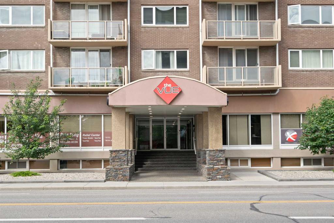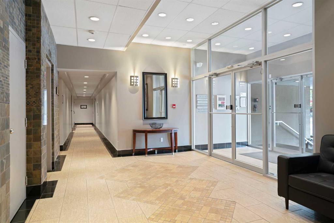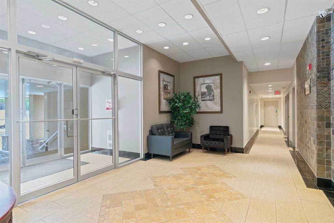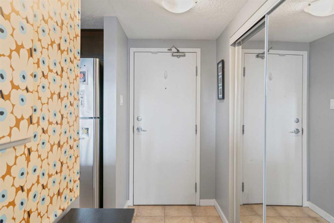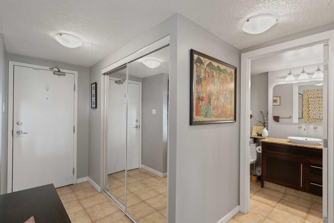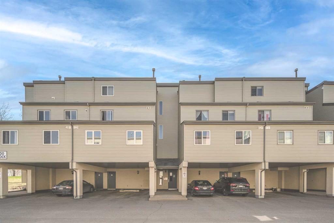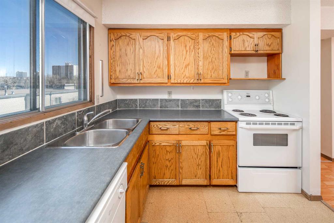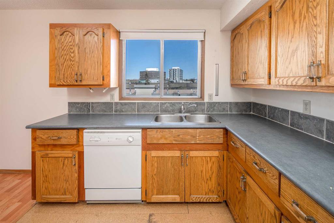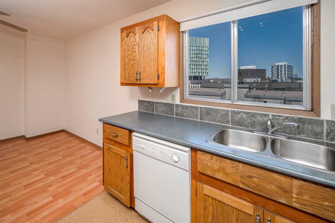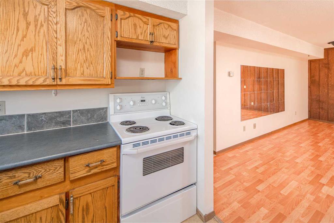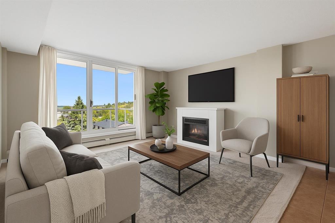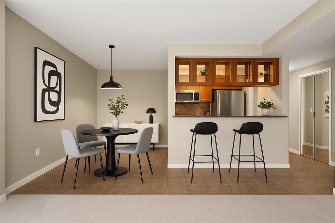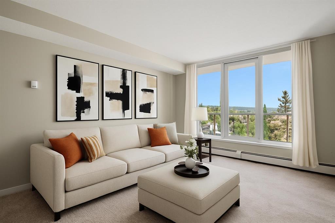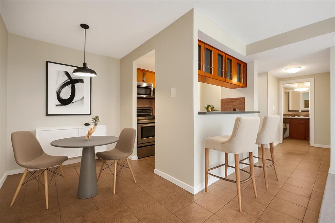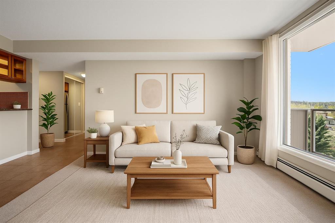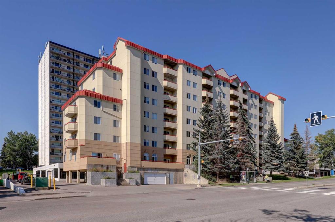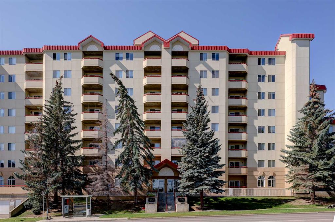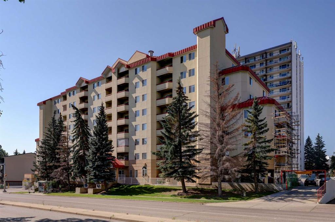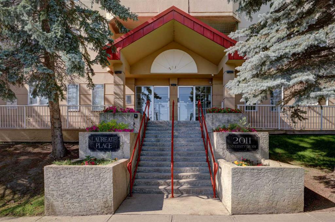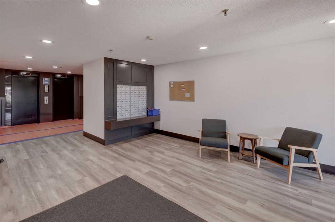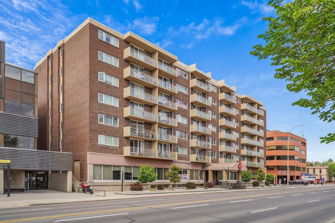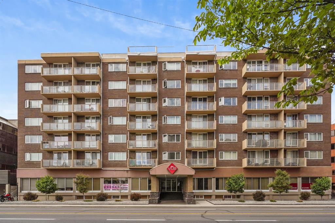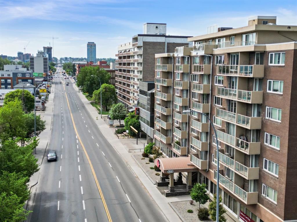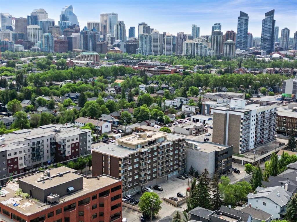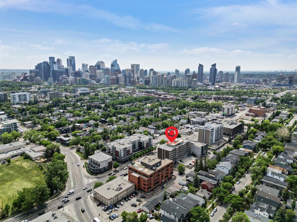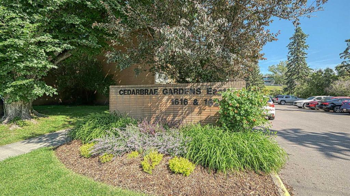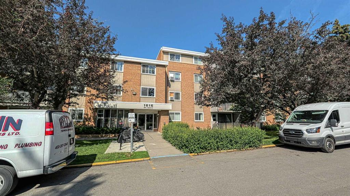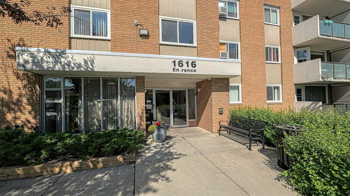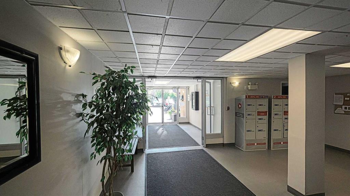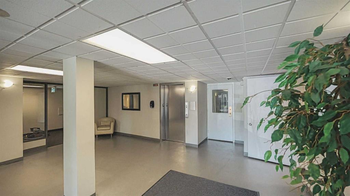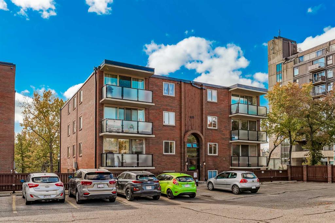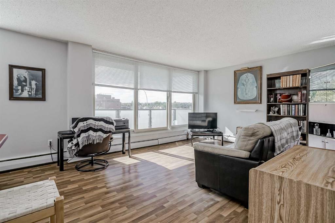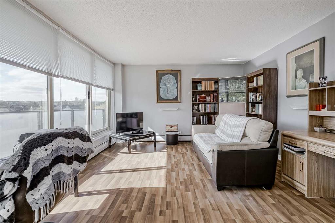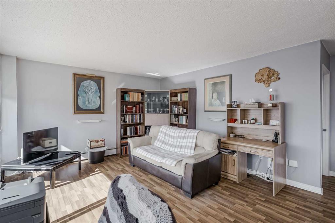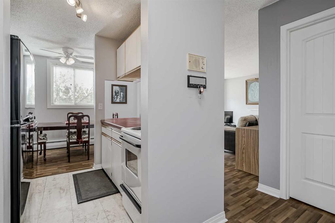4, 2220 7 Avenue NW
Calgary T2N 0Z6
MLS® Number: A2259827
$ 240,000
2
BEDROOMS
1 + 0
BATHROOMS
764
SQUARE FEET
1976
YEAR BUILT
Tucked away on a peaceful street, this well maintained hidden gem offers the perfect blend of privacy and convenience. Backing directly onto Grasshopper Hill with walking paths and an off-leash dog park, the setting feels like a nature retreat—yet you’re just minutes from downtown. Whether you’re a first-time buyer seeking an affordable home or an investor looking for an excellent rental, this property delivers exceptional value on a million-dollar street. Inside, this top floor/corner unit, discover a bright, two-bedroom, one-bathroom condo designed for comfortable living. The open-concept layout creates a spacious feel, ideal for both relaxing and entertaining. With only four residential units above three quiet commercial spaces (hair salon, psychology centre and wellness/chiropractic clinic), you’ll enjoy remarkable privacy and a calm atmosphere rarely found in the city. Extras include assigned & visitor parking, in-unit storage, an additional locker downstairs, and free common-area laundry with limited, secure access—always clean and ready when you need it. Freshly painted and professionally cleaned, the home is turn-key and ready for your personal touches. Enjoy the vibrant West Hillhurst lifestyle: community centre, outdoor pool, parks, coffee shops, and restaurants all within walking distance. Plus, you’re just minutes to SAIT, the University of Calgary, the Children’s and Foothills hospitals, and major roadways. This bright and private home truly has it all. Come see it today—your urban retreat awaits!
| COMMUNITY | West Hillhurst |
| PROPERTY TYPE | Apartment |
| BUILDING TYPE | Low Rise (2-4 stories) |
| STYLE | Single Level Unit |
| YEAR BUILT | 1976 |
| SQUARE FOOTAGE | 764 |
| BEDROOMS | 2 |
| BATHROOMS | 1.00 |
| BASEMENT | |
| AMENITIES | |
| APPLIANCES | Electric Stove, Range Hood, Refrigerator, Window Coverings |
| COOLING | None |
| FIREPLACE | N/A |
| FLOORING | Carpet, Tile, Vinyl Plank |
| HEATING | Forced Air |
| LAUNDRY | Common Area, In Basement, Laundry Room, See Remarks |
| LOT FEATURES | |
| PARKING | Additional Parking, Off Street, Outside, Parking Lot, Stall |
| RESTRICTIONS | None Known |
| ROOF | Asphalt Shingle |
| TITLE | Fee Simple |
| BROKER | Paramount Real Estate Corporation |
| ROOMS | DIMENSIONS (m) | LEVEL |
|---|---|---|
| Kitchen | 9`0" x 8`6" | Main |
| Dining Room | 9`11" x 8`11" | Main |
| Living Room | 16`5" x 10`3" | Main |
| Balcony | 17`8" x 4`2" | Main |
| Storage | 3`11" x 2`11" | Main |
| Bedroom - Primary | 13`0" x 11`3" | Main |
| Bedroom | 13`1" x 8`0" | Main |
| 4pc Bathroom | 8`6" x 5`0" | Main |
| Foyer | 6`4" x 5`0" | Main |

