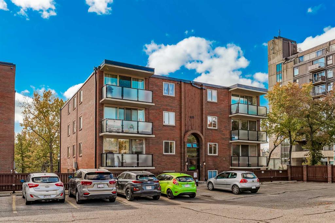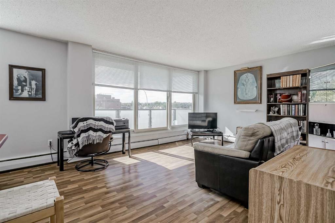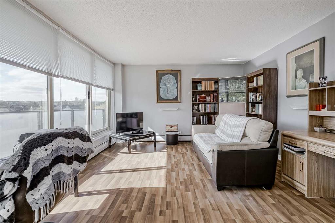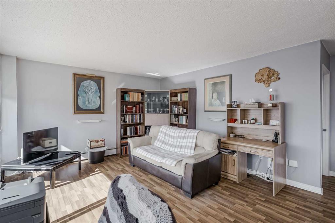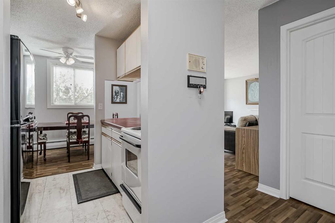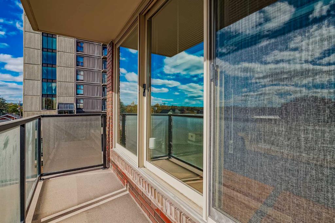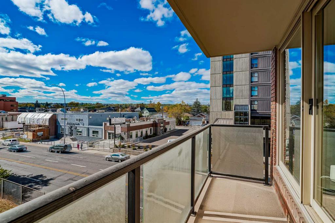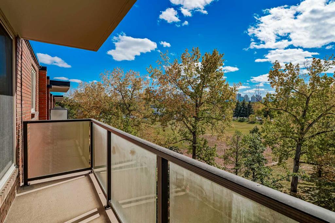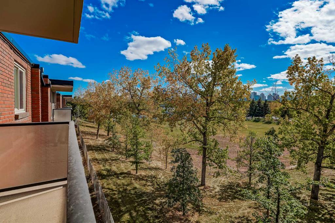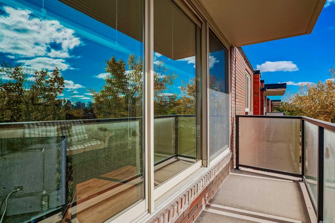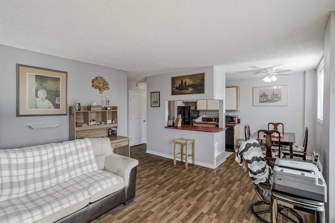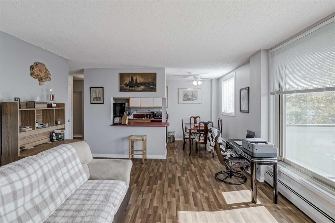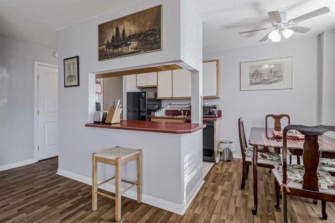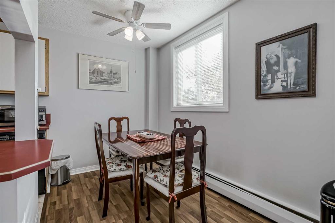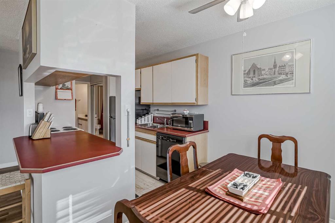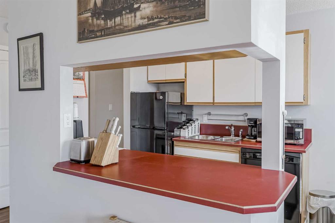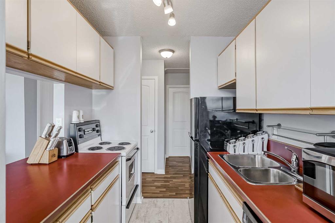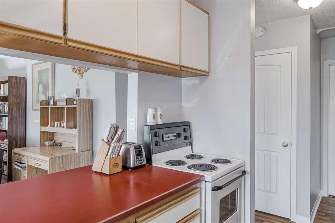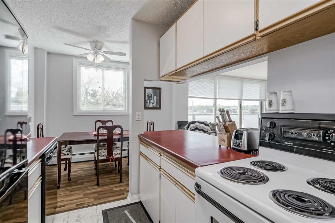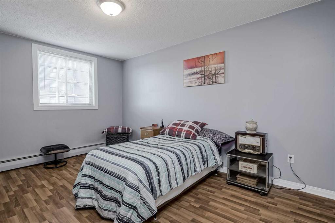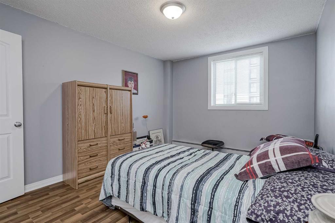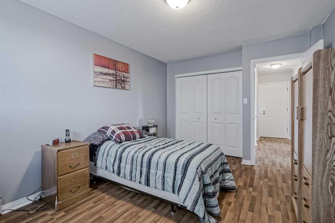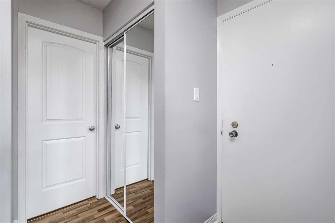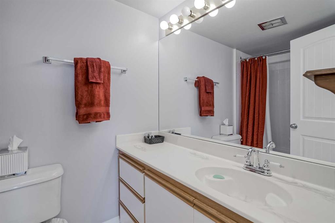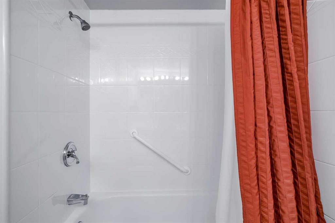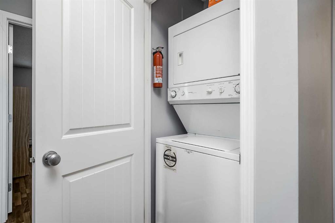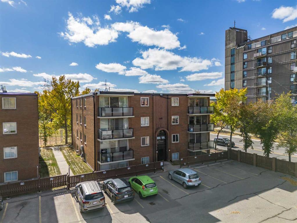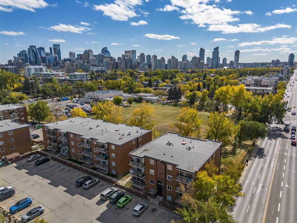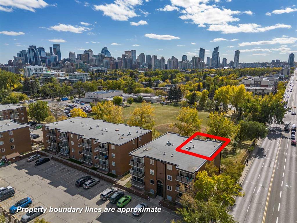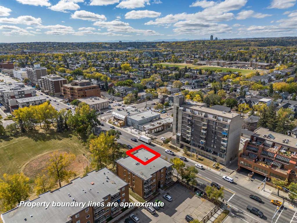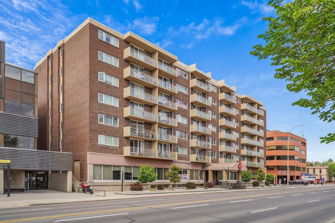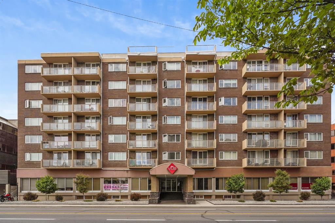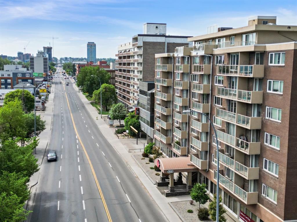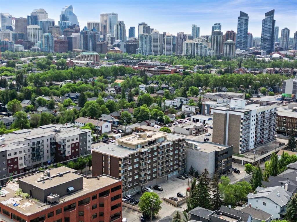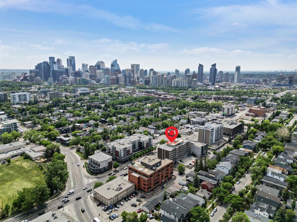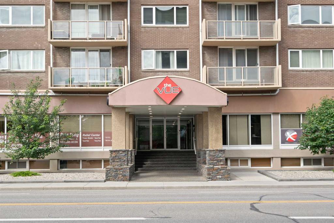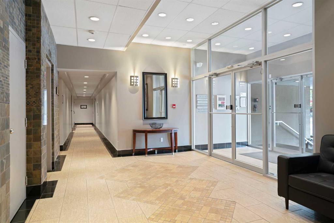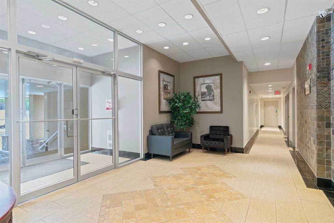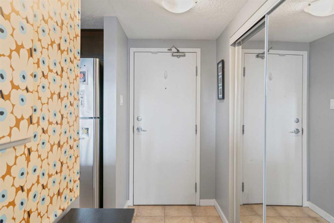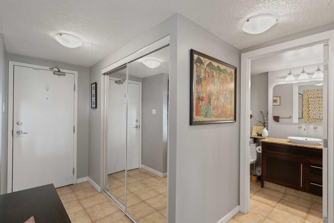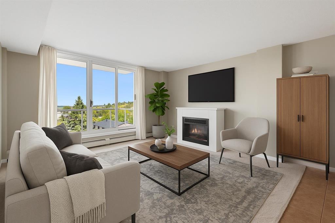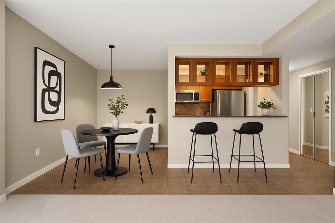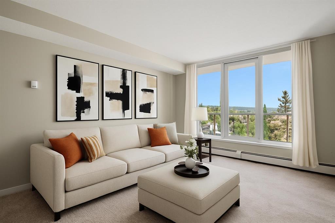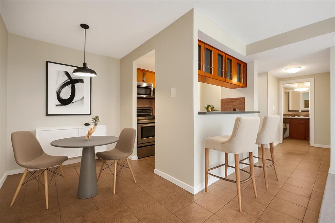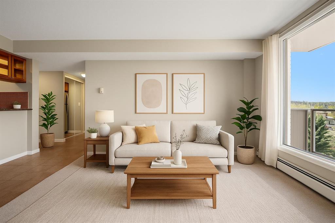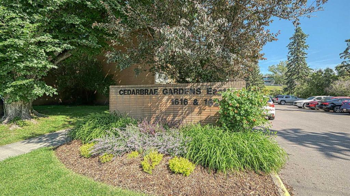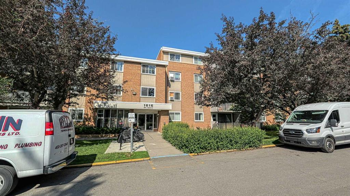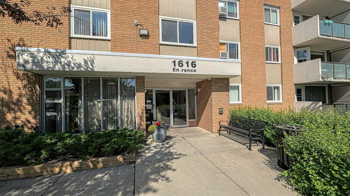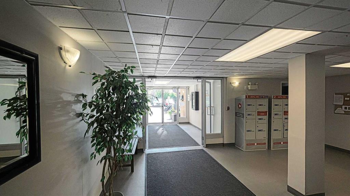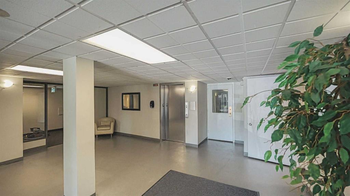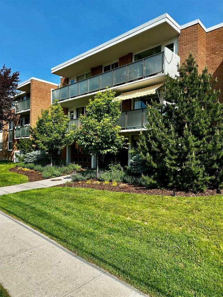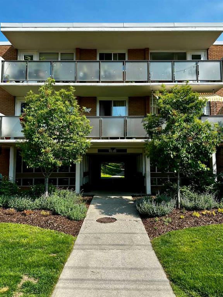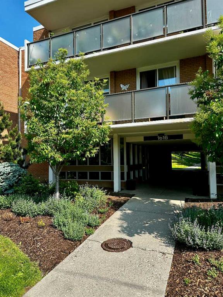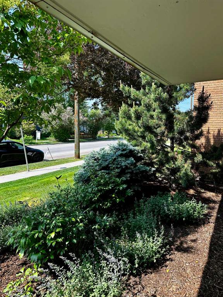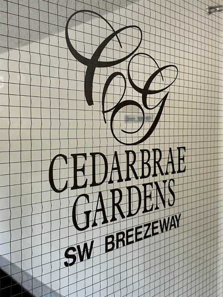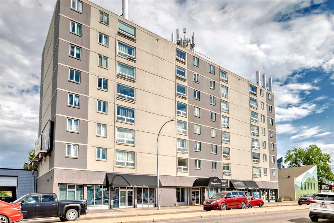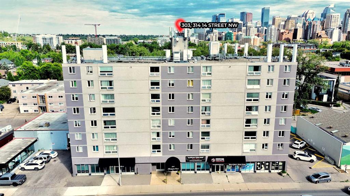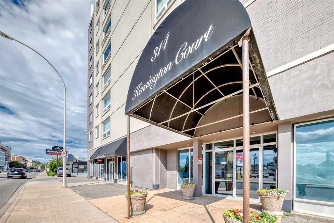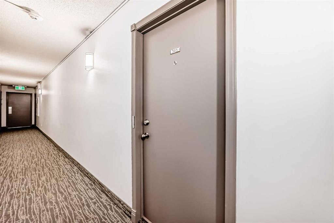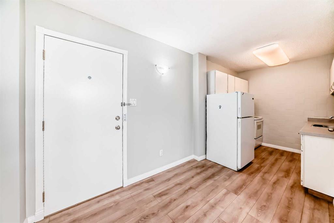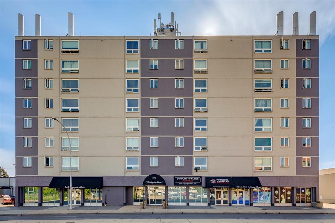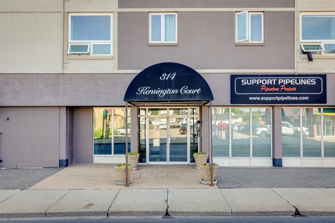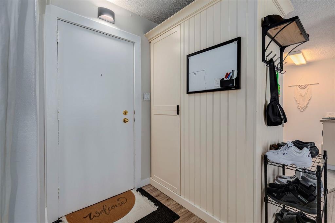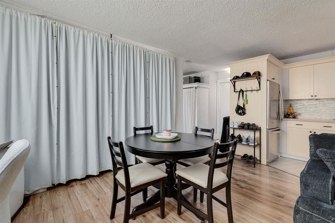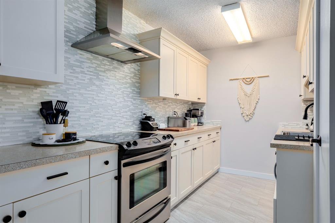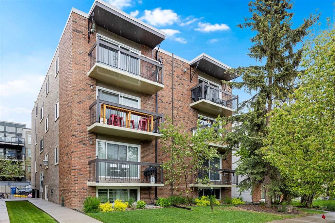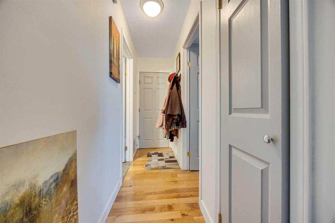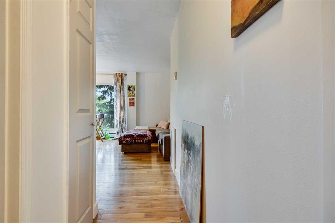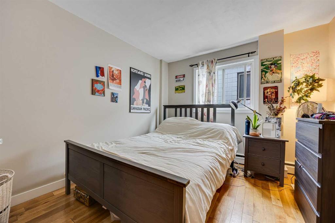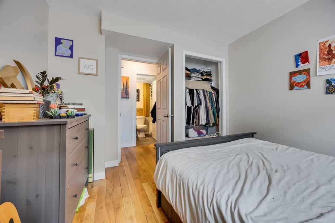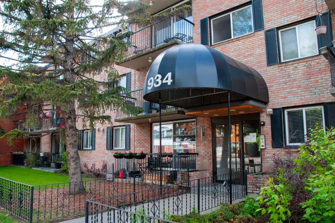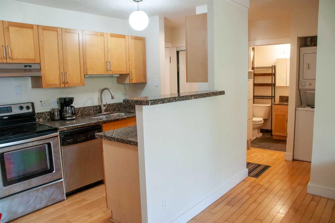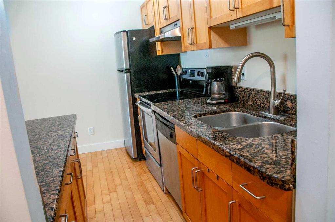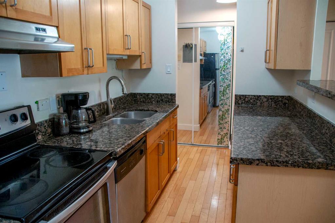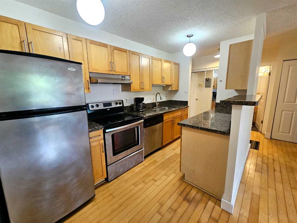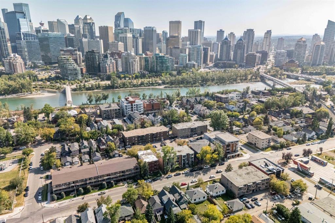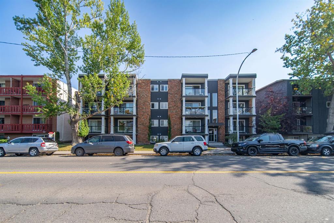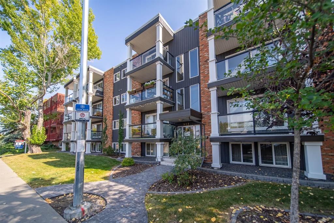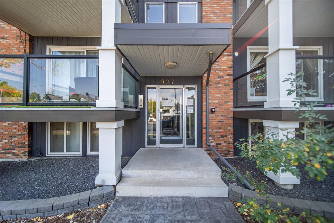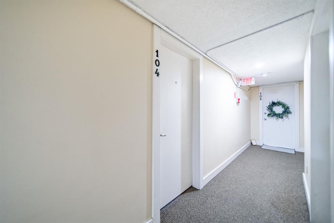444, 1435 7 Avenue NW
Calgary T2N 0Z3
MLS® Number: A2259541
$ 225,000
1
BEDROOMS
1 + 0
BATHROOMS
651
SQUARE FEET
1970
YEAR BUILT
Perched on the 4th floor with incredible, unobstructed views of the downtown Calgary skyline (besides a few trees), this fantastic one-bedroom condo is a must-see. Prepare to be impressed by the abundant natural light flooding the unit through wall-to-wall, south-facing windows. The bright atmosphere enhances the spacious layout, which includes a great kitchen, a dedicated dining nook, and a large living room featuring patio doors leading directly to your south-facing private balcony. Enjoy morning coffee or evening cocktails with the city as your backdrop, overlooking a peaceful green space just behind the building. This is one of the few units in this desirable, 18+ adult living complex to offer the ultimate convenience of in-suite laundry. The large bedroom provides a comfortable retreat, complemented by a full 4-piece main bathroom. The location is unbeatable: you’re just down the hill from SAIT, surrounded by parks and shopping, and have quick, easy access straight to downtown. Whether you are a student, a first-time buyer looking for a vibrant location, or an investor seeking a high-demand rental, this unit is a brilliant opportunity. Don't miss your chance to secure a view and a lifestyle that few other condos can offer!
| COMMUNITY | Hillhurst |
| PROPERTY TYPE | Apartment |
| BUILDING TYPE | Low Rise (2-4 stories) |
| STYLE | Single Level Unit |
| YEAR BUILT | 1970 |
| SQUARE FOOTAGE | 651 |
| BEDROOMS | 1 |
| BATHROOMS | 1.00 |
| BASEMENT | |
| AMENITIES | |
| APPLIANCES | Dishwasher, Electric Stove, Refrigerator, Washer/Dryer Stacked, Window Coverings |
| COOLING | None |
| FIREPLACE | N/A |
| FLOORING | Laminate, Linoleum |
| HEATING | Radiant |
| LAUNDRY | Common Area, In Unit |
| LOT FEATURES | |
| PARKING | Off Street, Stall |
| RESTRICTIONS | Adult Living, Pet Restrictions or Board approval Required |
| ROOF | |
| TITLE | Fee Simple |
| BROKER | eXp Realty |
| ROOMS | DIMENSIONS (m) | LEVEL |
|---|---|---|
| Kitchen | 7`1" x 7`6" | Main |
| Breakfast Nook | 6`4" x 7`6" | Main |
| Living Room | 14`1" x 13`4" | Main |
| Bedroom - Primary | 14`8" x 10`7" | Main |
| 4pc Bathroom | 0`0" x 0`0" | Main |

