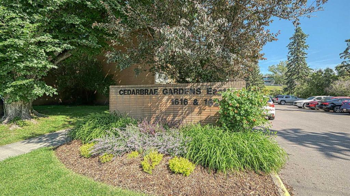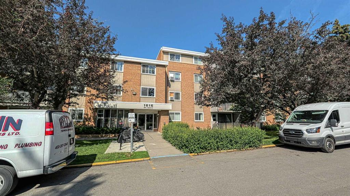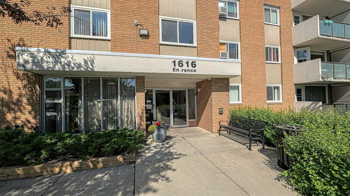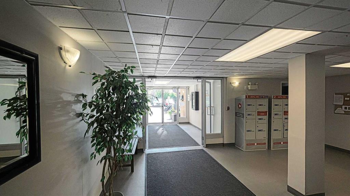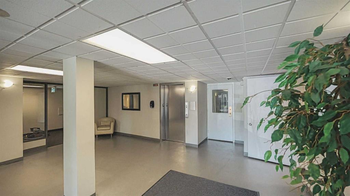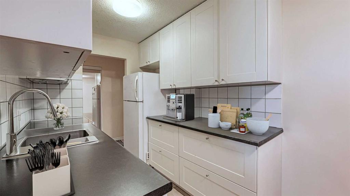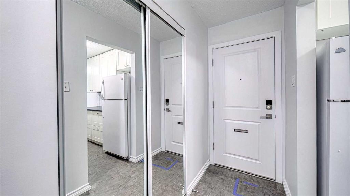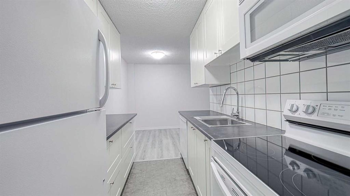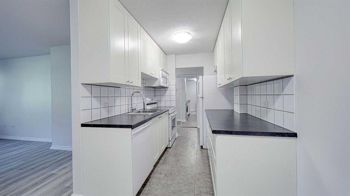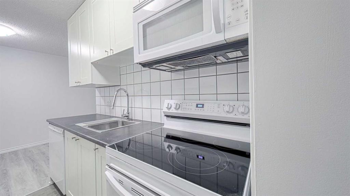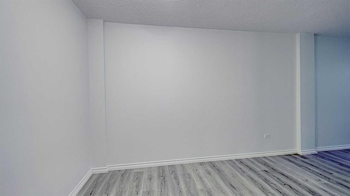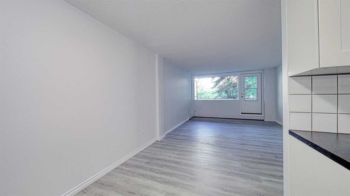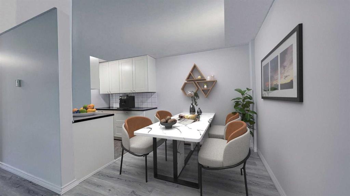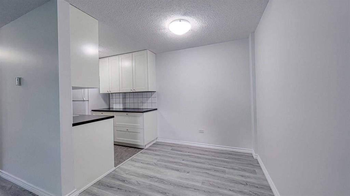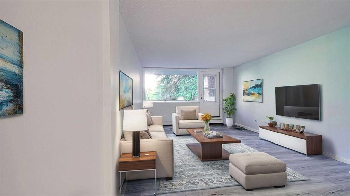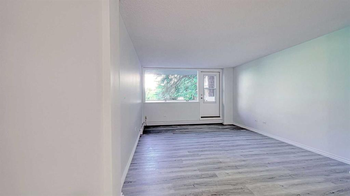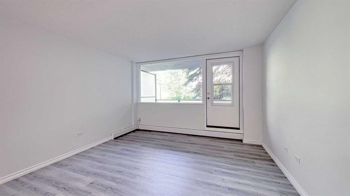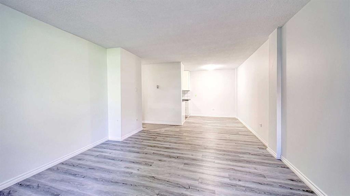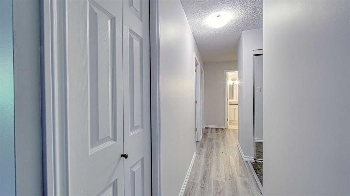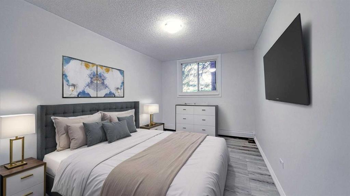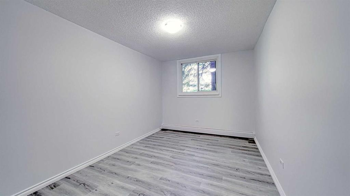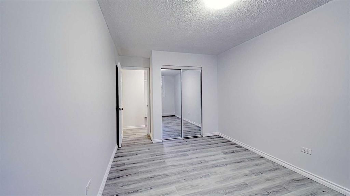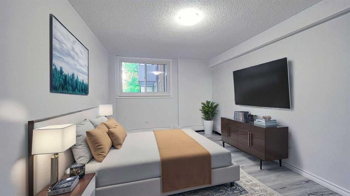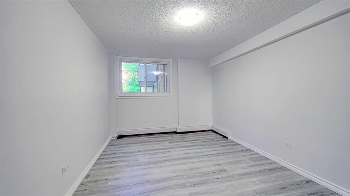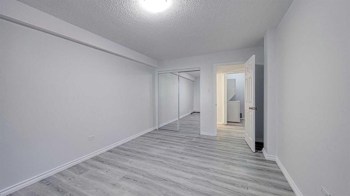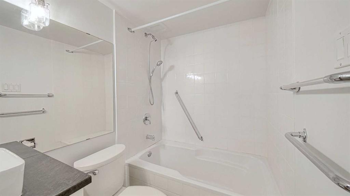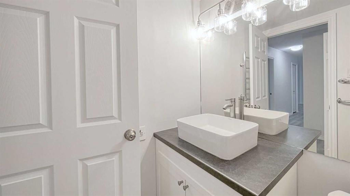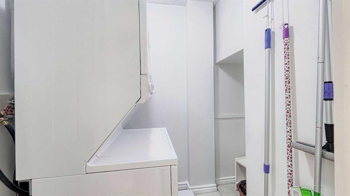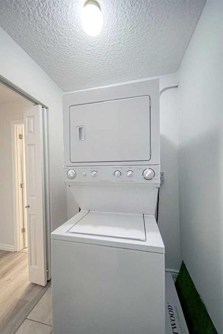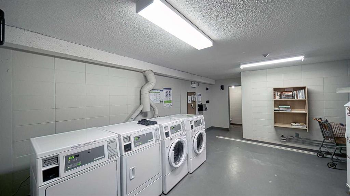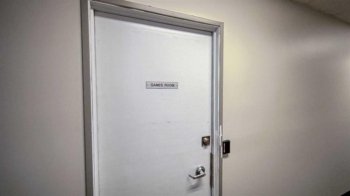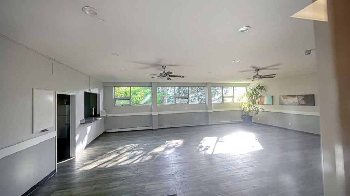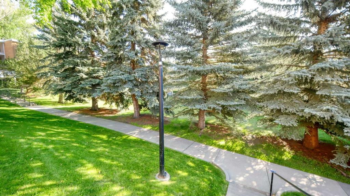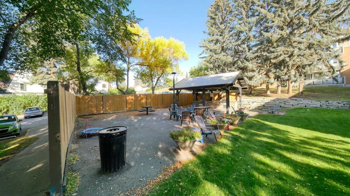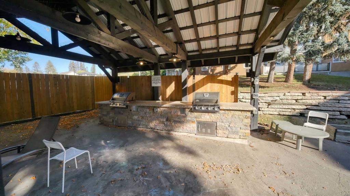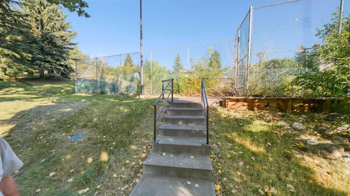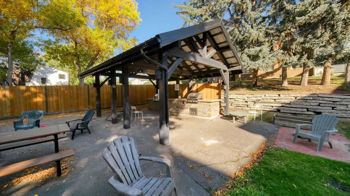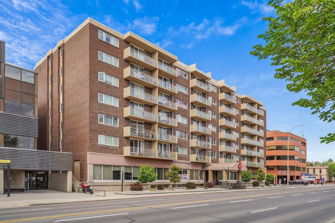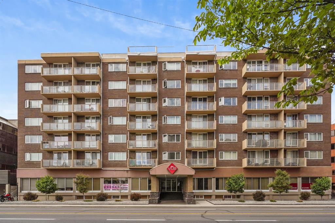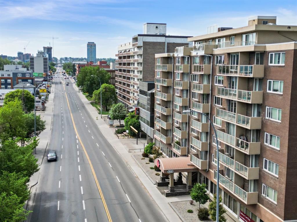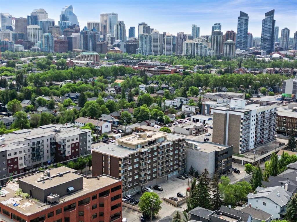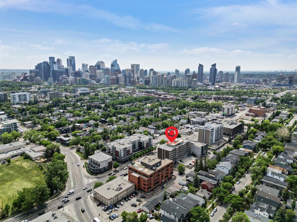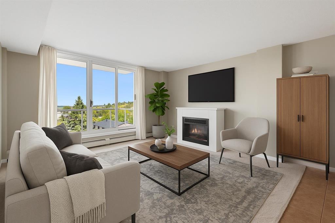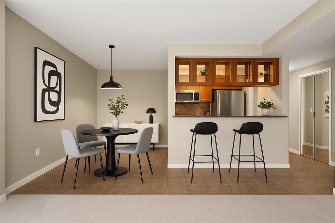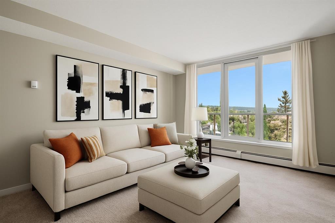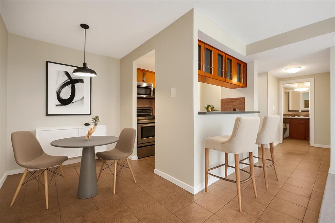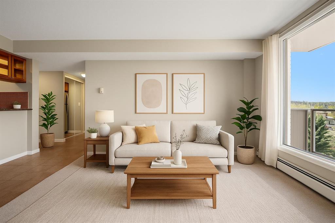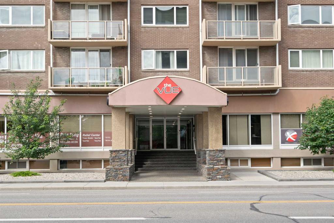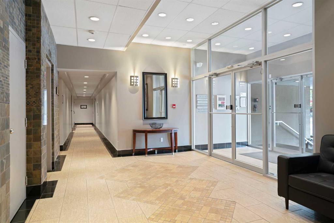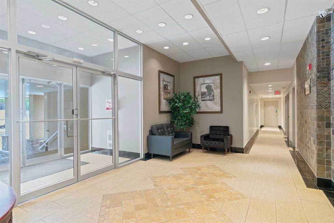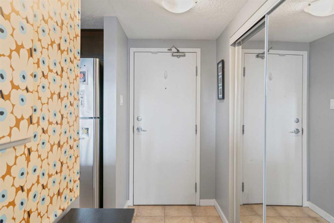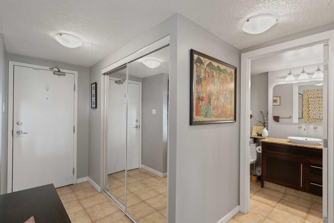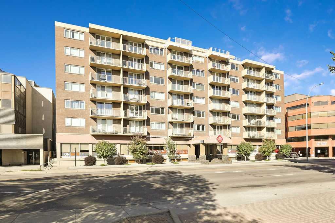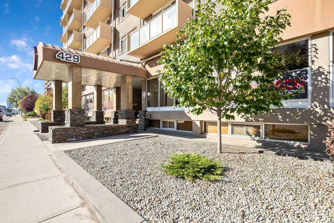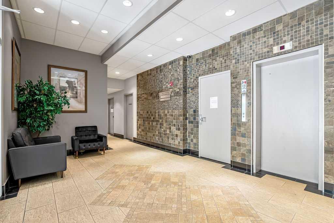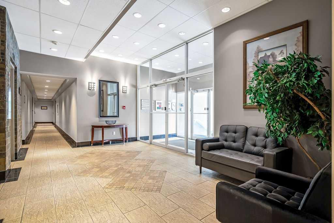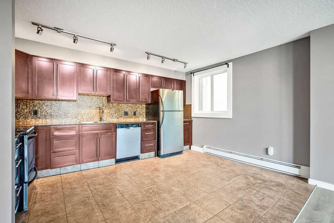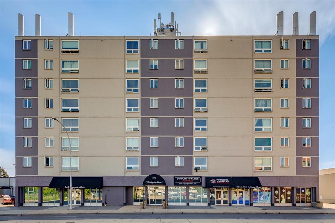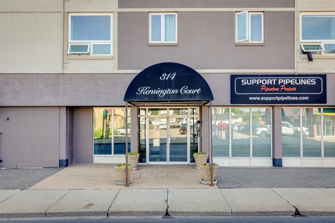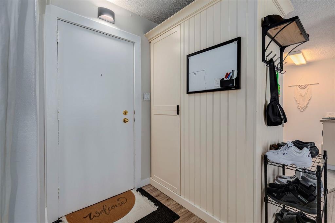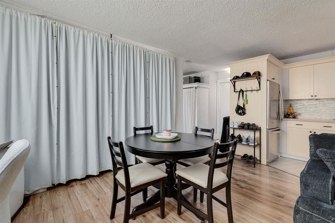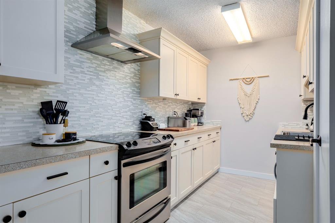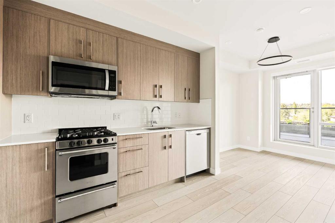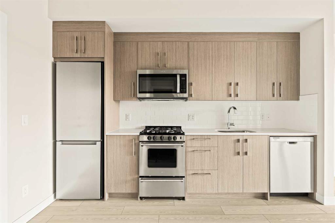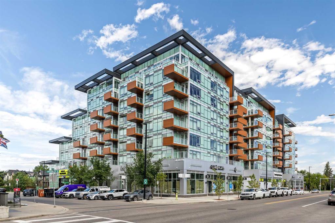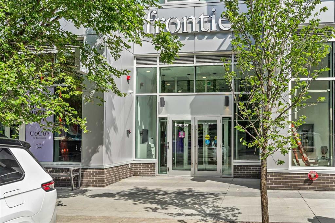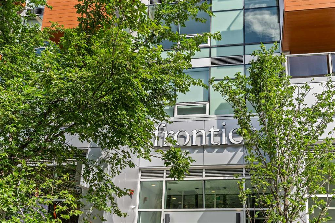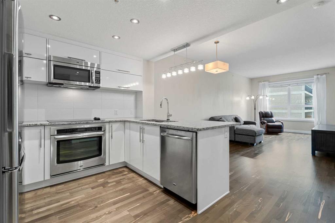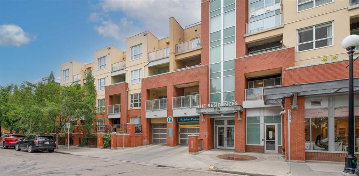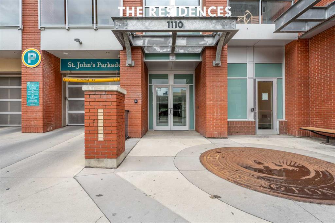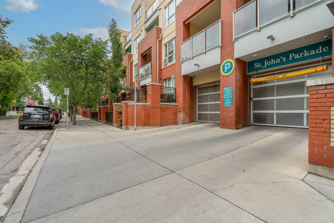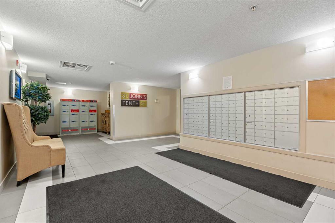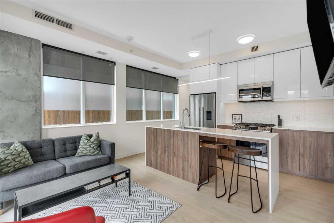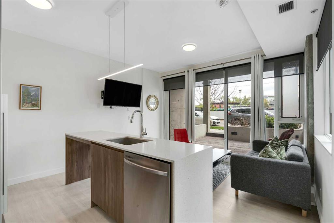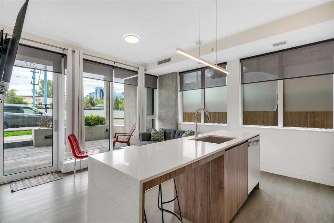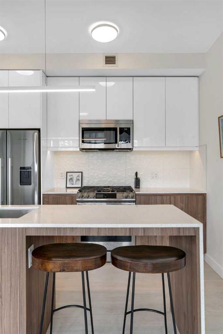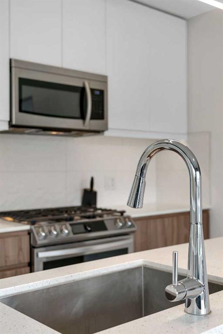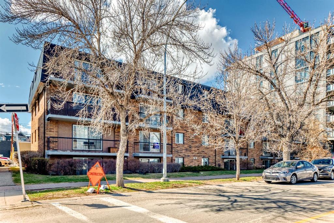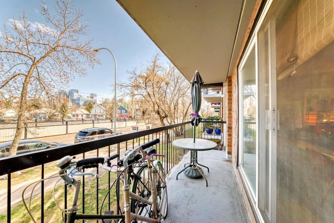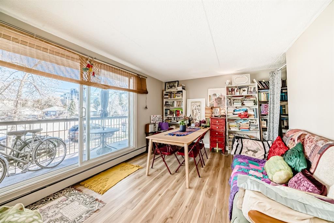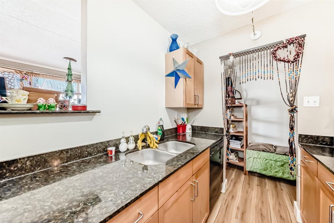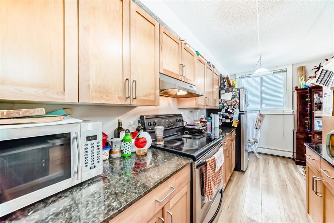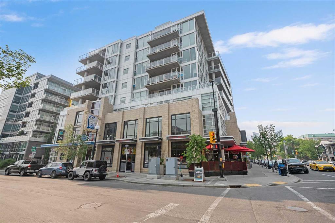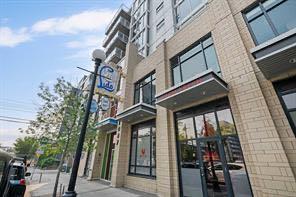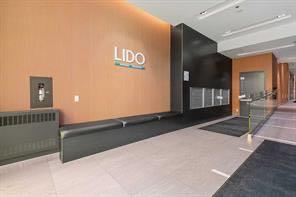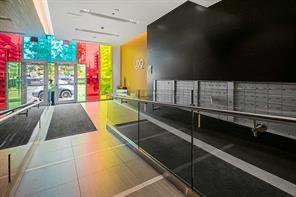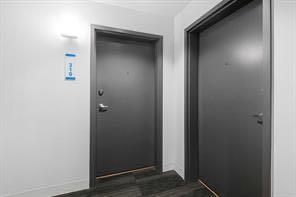117, 1616 8 Avenue NW
Calgary T2N 1C3
MLS® Number: A2258476
$ 269,900
2
BEDROOMS
1 + 0
BATHROOMS
876
SQUARE FEET
1968
YEAR BUILT
Perfect inner-city location in the sought-after community of Briar Hill/Hounsfield Heights offers great value - ideal for first-time buyers or investors!! This newly RENOVATED 2 bedroom condo is move-in ready and waiting just for you. The kitchen features white tile backsplash, newer Ikea cabinets, dishwasher, refrigerator, stove and built in microwave, as well as new vinyl flooring in the kitchen and foyer. There is fresh paint throughout, new light fixtures, vinyl plank flooring throughout the dining room, living room, hallway and both spacious bedrooms. A 4-piece bathroom with new vanity and tile around the tub and electric heated towel rack, a laundry room with your very own stacked washer/dryer as well as front hall closet complete the unit. Access to your private north facing balcony overlooking green space and mature trees —ideal for relaxing or enjoying your morning coffee. You will love the building amenities: additional coin laundry, games room, meeting rooms, and a charming courtyard. Outdoor BBQ area, gazebo, and beautifully maintained gardens and tennis courts for staying active, plus assigned parking close to the entrance. - Additional perks like visitor parking and additional laundry facilities just steps away. - Condo Fees Include Almost EVERYTHING! Yes, even electricity! This quiet, well maintained concrete building is a dream for low-maintenance living with an onsite manager. Prime Location: Close to the University of Alberta, SAIT, Riley Park, hospitals, senior complexes, and more. There is a bus stop across the street and Lion's Park C-train station is close-by. Whether you’re commuting, studying, or exploring, everything is within reach. Steps away from shops, restaurants, top amenities, West Hillhurst arena and outdoor pool, Queen Elizabeth School (grades 1-12) and walking distance to downtown Calgary, Kensington, Sunnyside and North Hill Shopping Centre. Don’t miss this incredible opportunity to live on the main floor backing onto green space providing a certain level of privacy.
| COMMUNITY | Hounsfield Heights/Briar Hill |
| PROPERTY TYPE | Apartment |
| BUILDING TYPE | Low Rise (2-4 stories) |
| STYLE | Single Level Unit |
| YEAR BUILT | 1968 |
| SQUARE FOOTAGE | 876 |
| BEDROOMS | 2 |
| BATHROOMS | 1.00 |
| BASEMENT | |
| AMENITIES | |
| APPLIANCES | Dishwasher, Electric Stove, Microwave Hood Fan, Refrigerator, Washer/Dryer Stacked |
| COOLING | None |
| FIREPLACE | N/A |
| FLOORING | Tile, Vinyl, Vinyl Plank |
| HEATING | Baseboard |
| LAUNDRY | Common Area, In Unit |
| LOT FEATURES | |
| PARKING | Assigned, Stall |
| RESTRICTIONS | Board Approval, Pet Restrictions or Board approval Required, Pets Allowed |
| ROOF | |
| TITLE | Fee Simple |
| BROKER | Royal LePage Mission Real Estate |
| ROOMS | DIMENSIONS (m) | LEVEL |
|---|---|---|
| Foyer | 3`6" x 7`5" | Main |
| Dining Room | 7`7" x 7`4" | Main |
| Bedroom - Primary | 10`9" x 15`8" | Main |
| 4pc Bathroom | 4`11" x 7`11" | Main |
| Kitchen | 8`3" x 6`3" | Main |
| Living Room | 12`9" x 19`2" | Main |
| Bedroom | 9`4" x 15`10" | Main |
| Laundry | 5`2" x 4`11" | Main |

