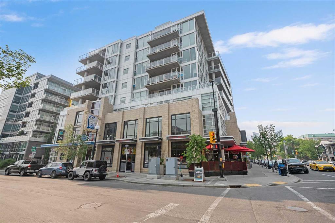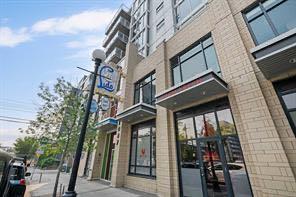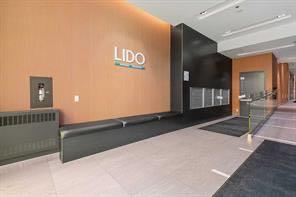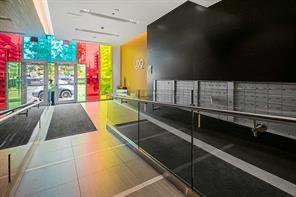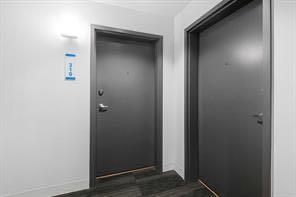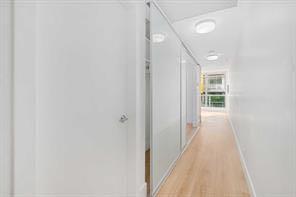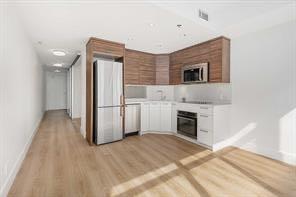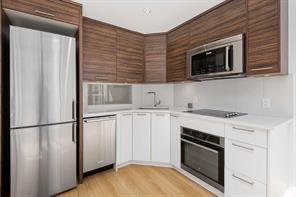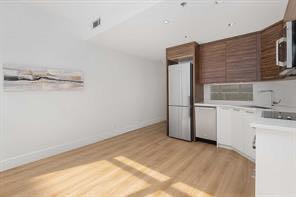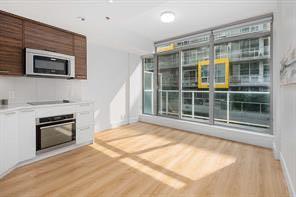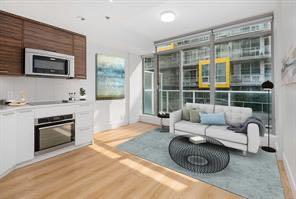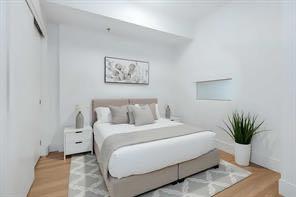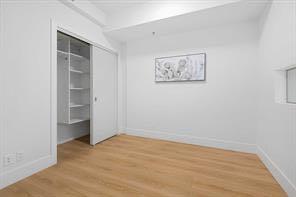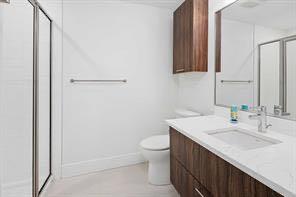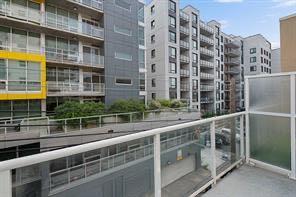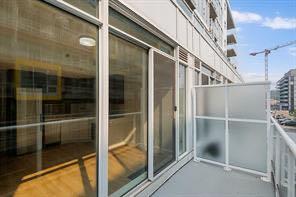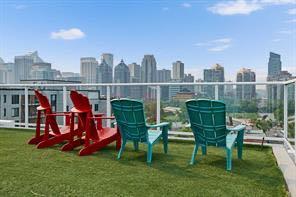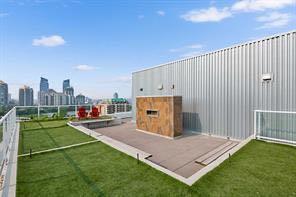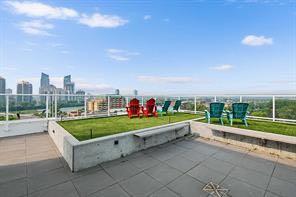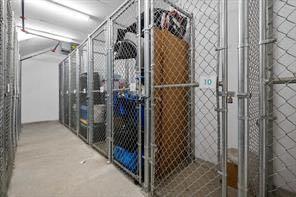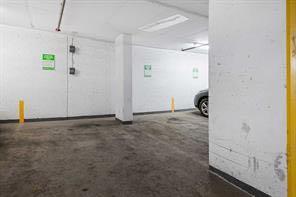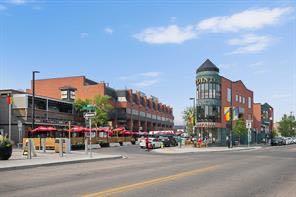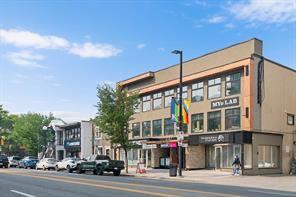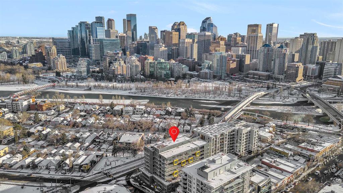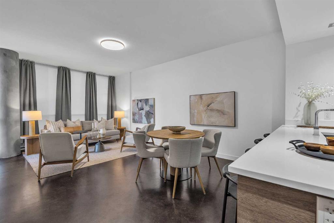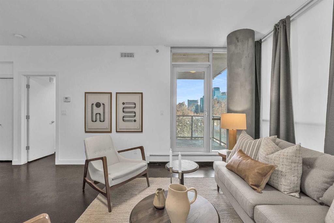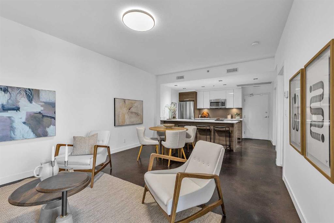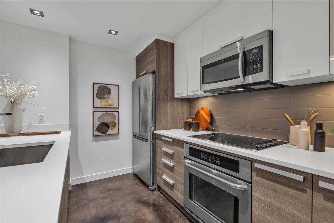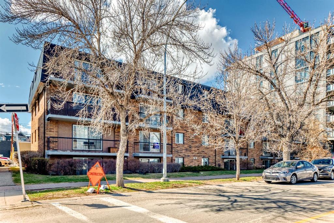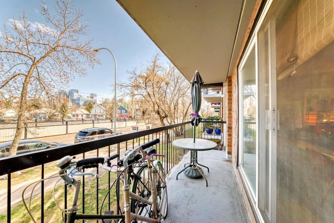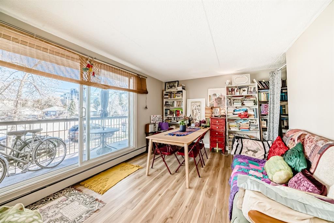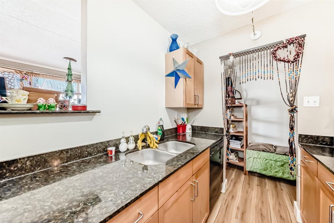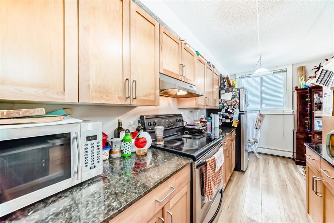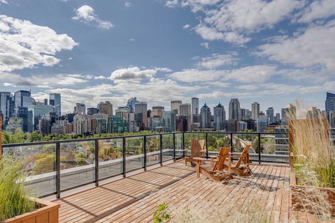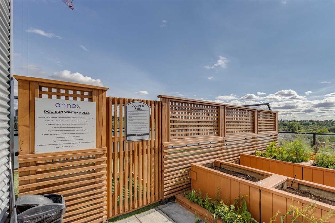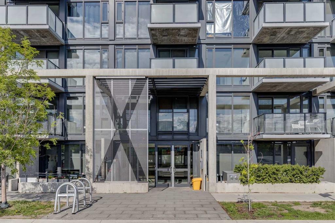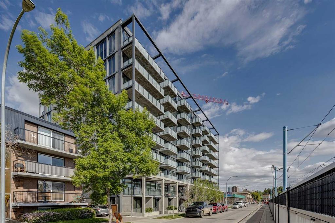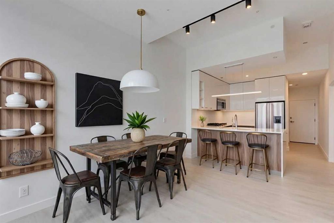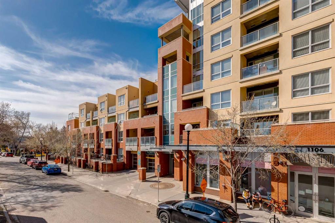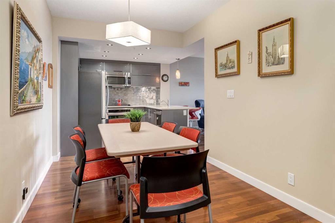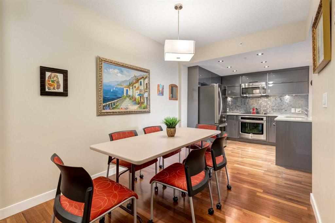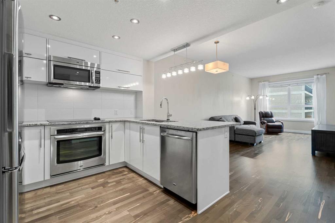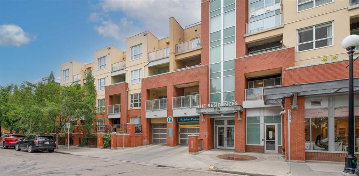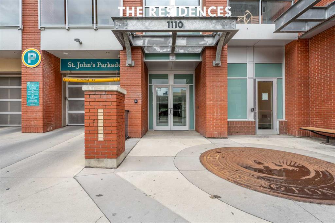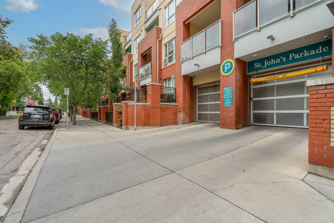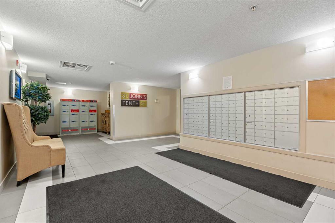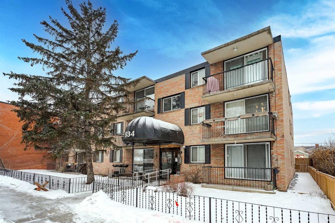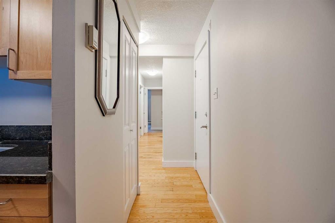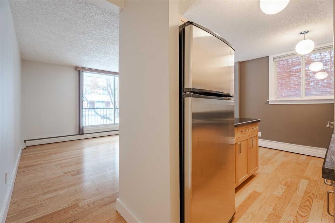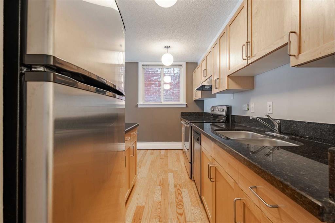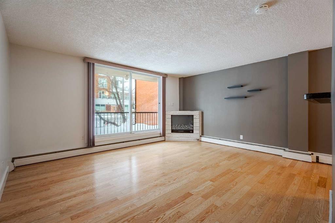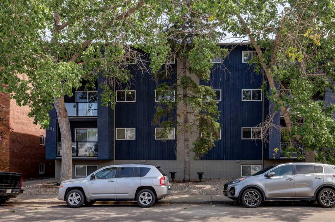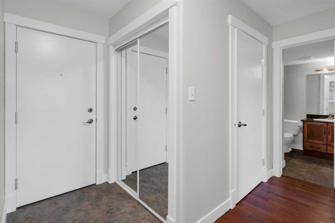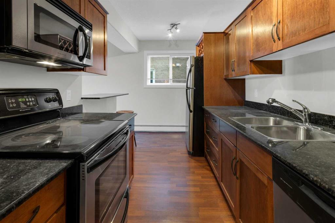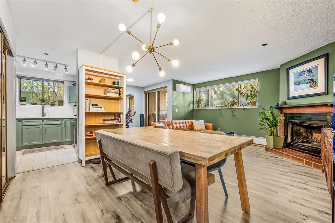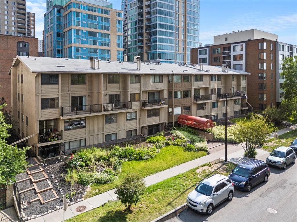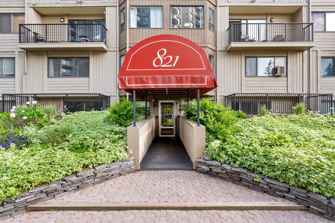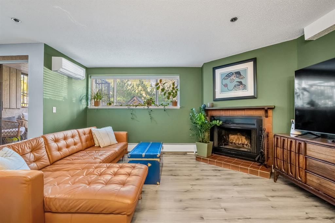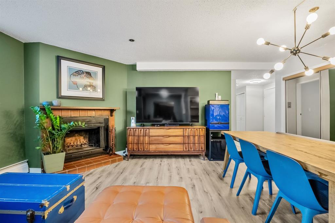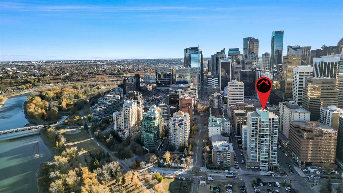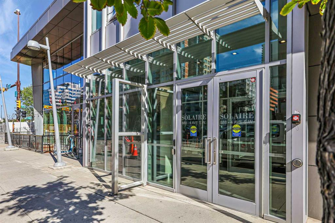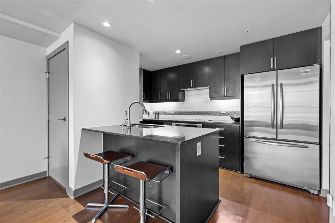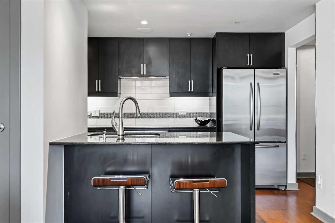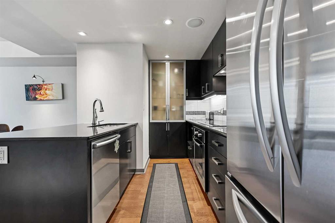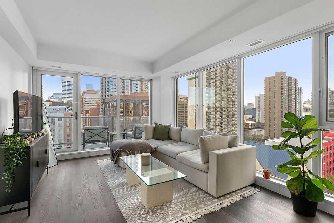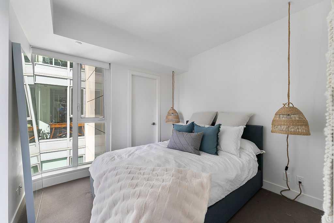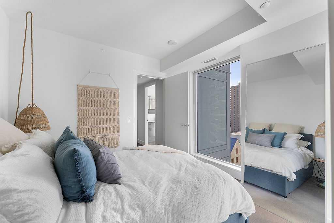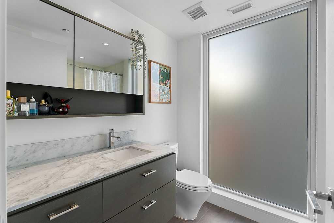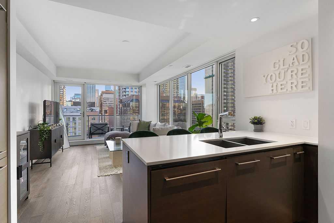310, 1087 2 Avenue NW
Calgary T3H5L9
MLS® Number: A2261171
$ 299,999
1
BEDROOMS
1 + 0
BATHROOMS
430
SQUARE FEET
2016
YEAR BUILT
-NEW PRICE-***Welcome to "LIDO" By BATTISTELLA*** Experience urban living at its finest in this beautiful designed one -bedroom condo, ideally located within walking distance to Kensington's boutique shops, trendy restaurants, coffee spots, and grocery stores. This thoughtfully laid-out unit features a spacious bedroom with an interior window and sliding frosted glass doors, offering both light and privacy. The kitchen showcases modern cabinetry, sleek quartz countertops and high-end Electrolux stainless steel appliances, complemented by imported European vinyl plank flooring and 9-ft ceiling flood the space with natural light, while central A/C(building unit)ensures year-round comfort. Enjoy added convenience with an in-suite laundry room, a deep entry-way closet with built-in shelving, and an assigned secure storage locker with bike storage. Step out onto your private balcony-perfect for relaxing or entertaining-with a BBQ gas line already in place. Plus, take full advantage of the incredible rooftop deck with a centre gas fireplace ,offering sweeping downtown views . An exceptional opportunity for first time buyers, professionals or investors looking to enjoy the vibrancy of inner city living!
| COMMUNITY | Sunnyside |
| PROPERTY TYPE | Apartment |
| BUILDING TYPE | High Rise (5+ stories) |
| STYLE | Single Level Unit |
| YEAR BUILT | 2016 |
| SQUARE FOOTAGE | 430 |
| BEDROOMS | 1 |
| BATHROOMS | 1.00 |
| BASEMENT | |
| AMENITIES | |
| APPLIANCES | Dishwasher, Electric Cooktop, Microwave Hood Fan, Oven-Built-In, Refrigerator, Washer/Dryer, Window Coverings |
| COOLING | Central Air |
| FIREPLACE | N/A |
| FLOORING | Vinyl Plank |
| HEATING | Forced Air, Natural Gas |
| LAUNDRY | In Unit |
| LOT FEATURES | |
| PARKING | Guest, None, Parking Lot, Permit Required, Secured, See Remarks |
| RESTRICTIONS | Pet Restrictions or Board approval Required |
| ROOF | |
| TITLE | Fee Simple |
| BROKER | First Place Realty |
| ROOMS | DIMENSIONS (m) | LEVEL |
|---|---|---|
| Living Room | 12`0" x 6`9" | Main |
| Dining Room | 9`1" x 4`2" | Main |
| Bedroom - Primary | 9`4" x 7`10" | Main |
| Foyer | 11`1" x 3`6" | Main |
| Kitchen | 12`0" x 7`6" | Main |
| Laundry | 3`5" x 3`5" | Main |
| 3pc Bathroom | 8`8" x 8`1" | Main |

