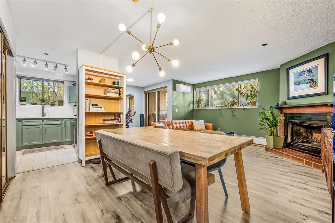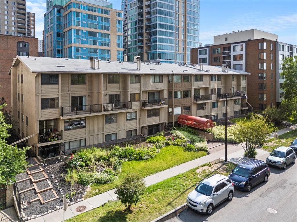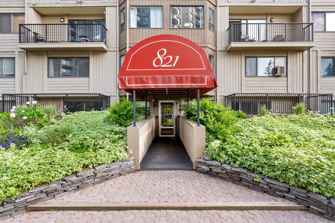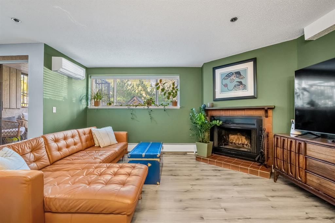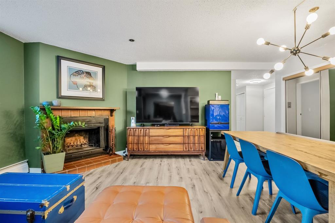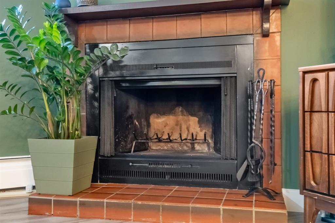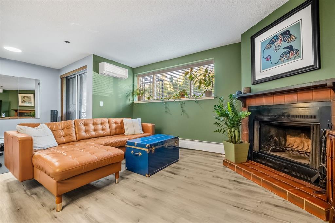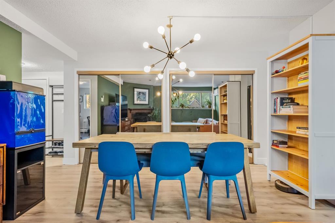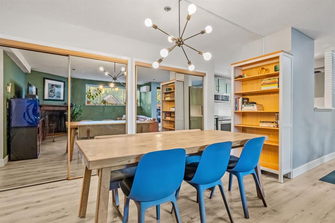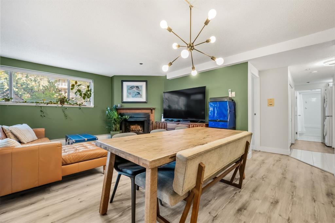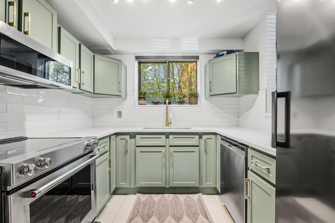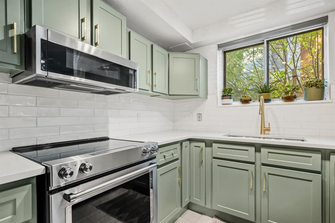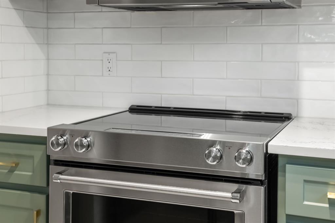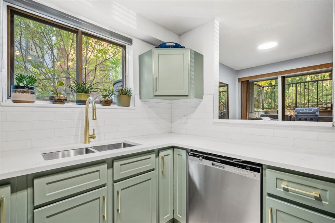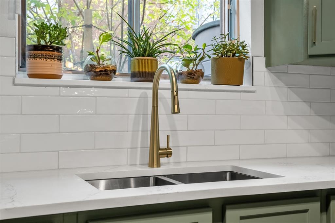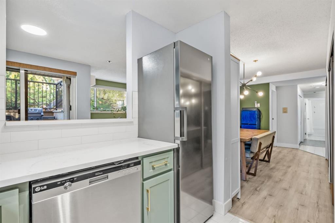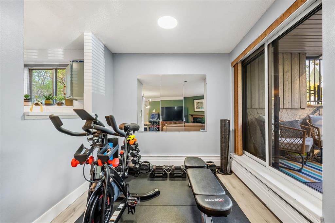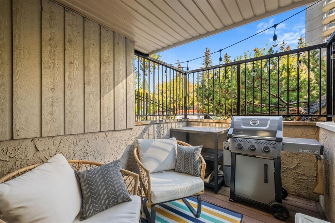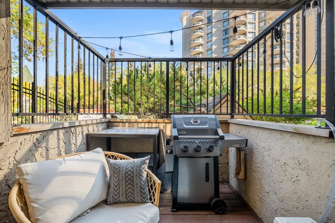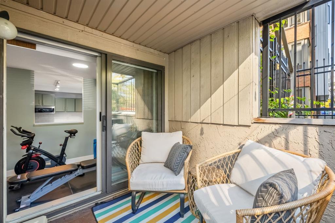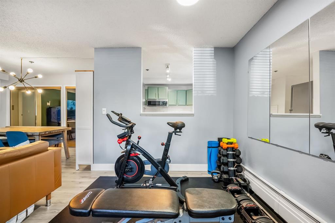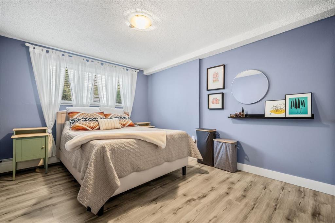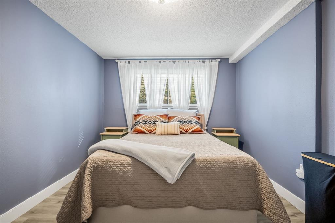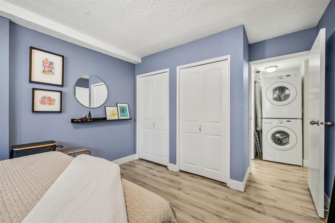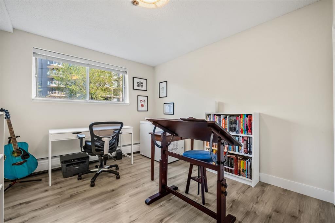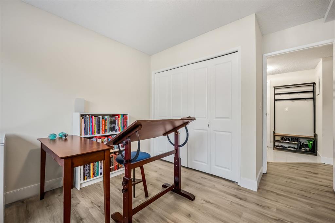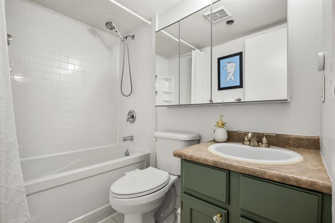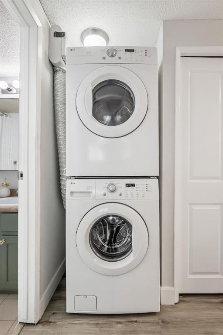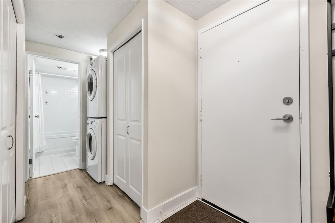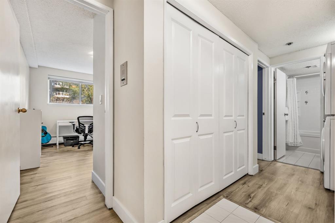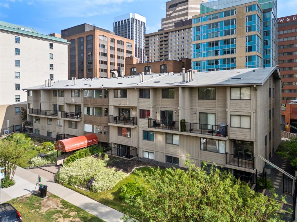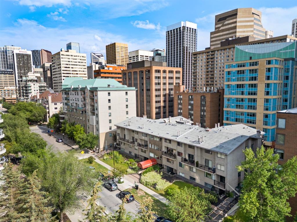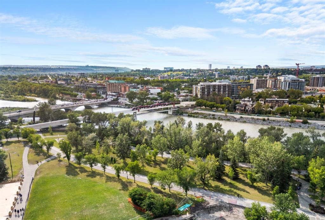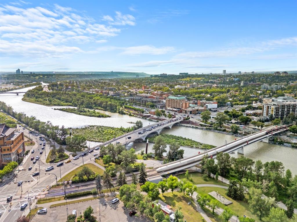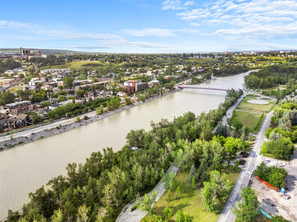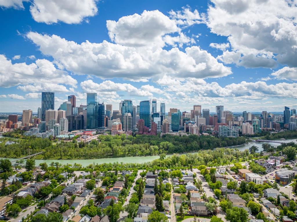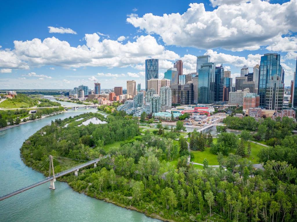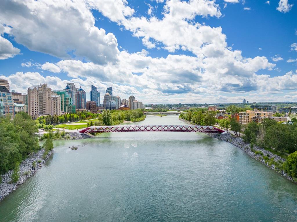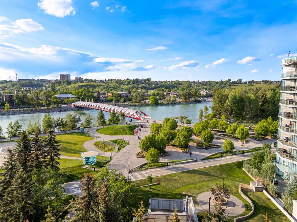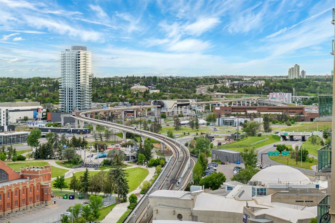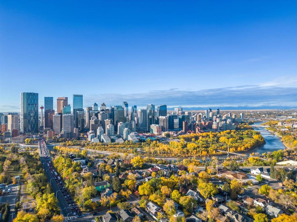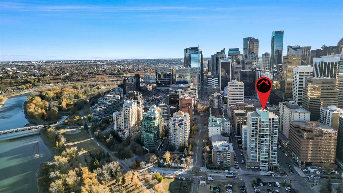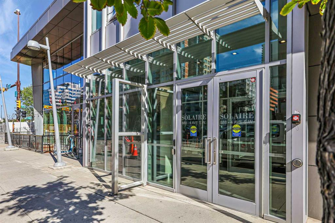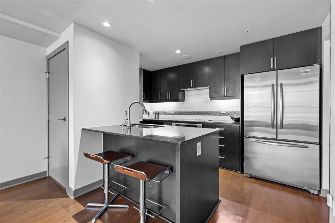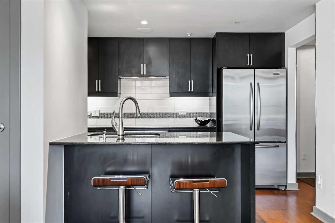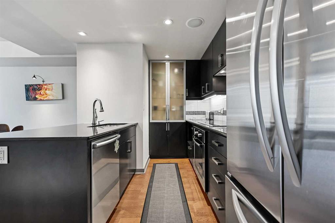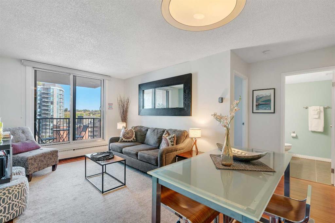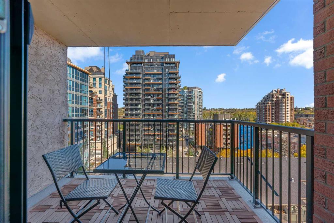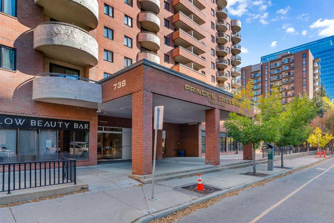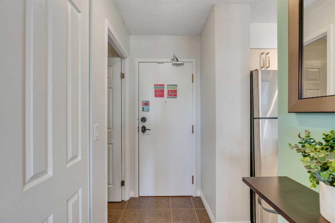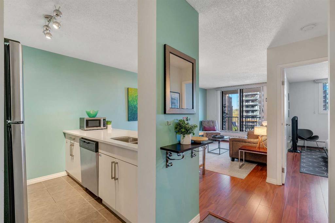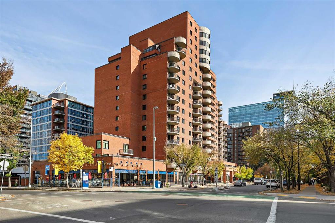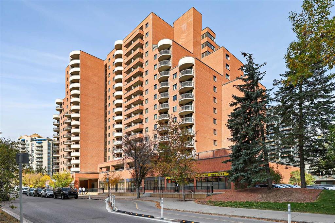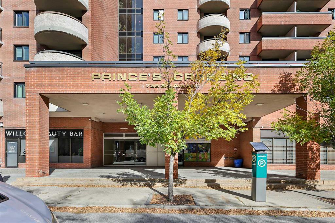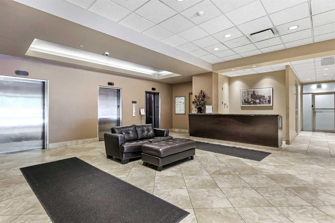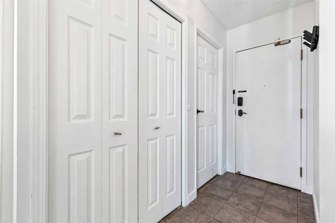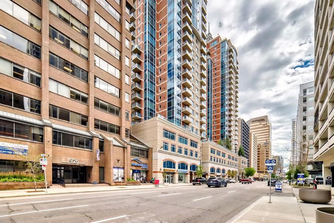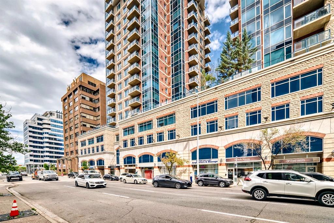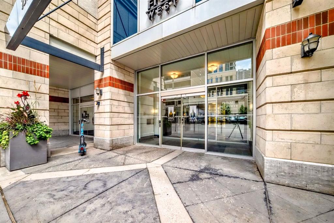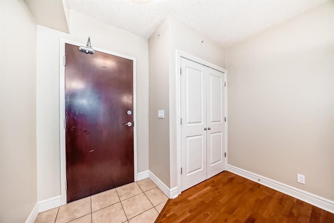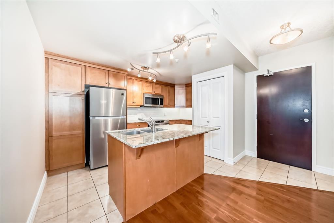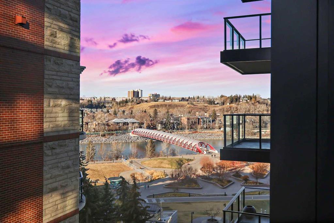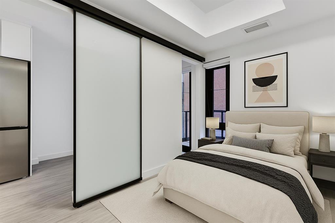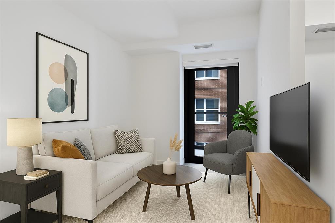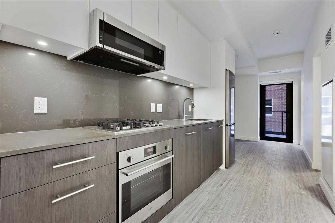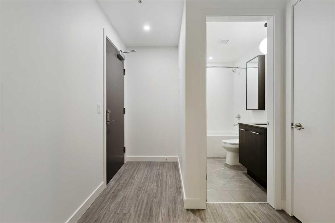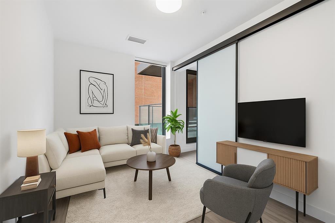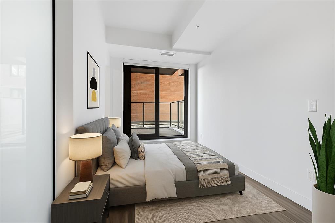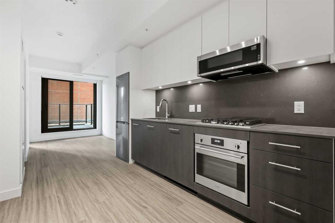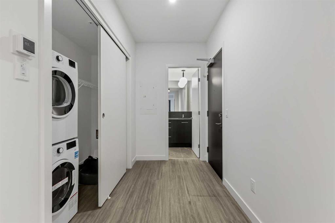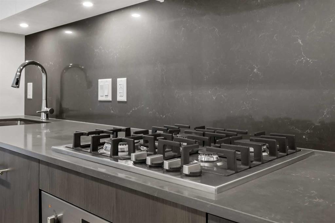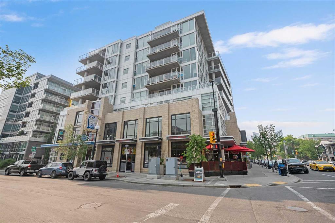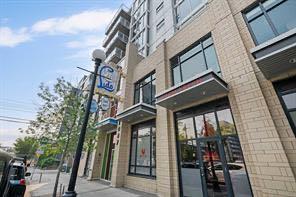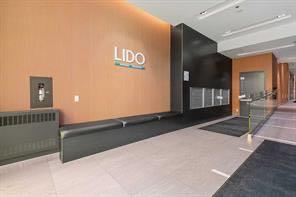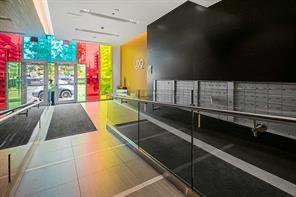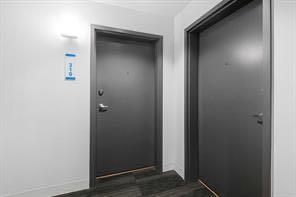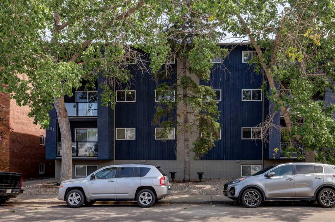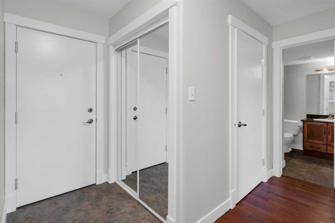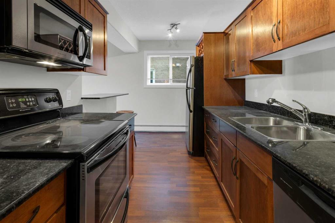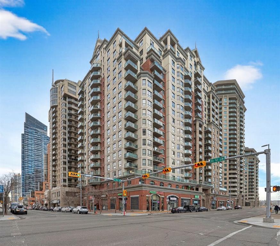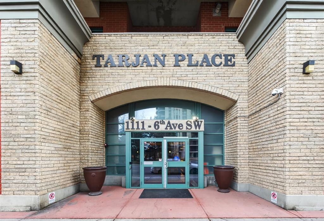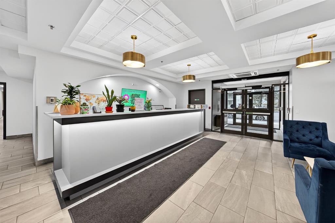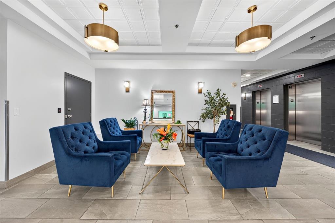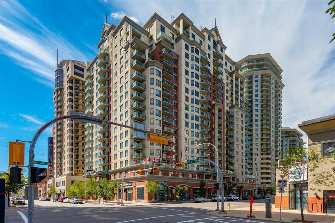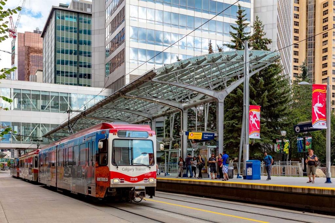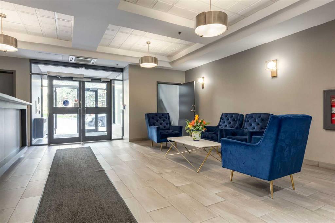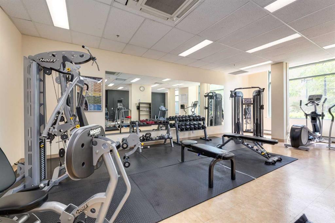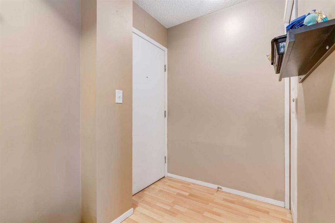7, 821 3 Avenue SW
Calgary T2P 0H1
MLS® Number: A2260154
$ 259,000
2
BEDROOMS
1 + 0
BATHROOMS
895
SQUARE FEET
1978
YEAR BUILT
**PRICE REDUCED** Located on the main floor in the "Livingstone House" building and steps from the front door. This renovated below grade 2 bed & 1 bath unit offers the perfect mix of privacy, style, and convenience. The unit is situated on a quiet one way street with a dedicated bike path right out front and steps away from Eau Claire, the Bow River pathways, Prince’s Island Park, Calgary’s iconic Peace Bridge, Eau Claire Promenade, Jaipur Bridge, the downtown core, and LRT stations. This bright and stylish unit has been thoughtfully updated over the past few years, bringing it back to life with modern finishes and a fresh inviting feel. As soon as you step inside, you’ll notice the updated modern vinyl plank flooring that flows seamlessly through the unit and the pride of ownership that’s evident in every detail. The smartly designed floor plan separates the living, dining, and kitchen area from the bedrooms, laundry, and 4-piece bath creating a functional layout with plenty of closet space for storage. The heart of this home is the stunning chef’s kitchen that was recently renovated in 2025 with no details overlooked. Brand new quartz countertops, sleek white tile backsplash, new cabinet doors & drawers, stainless steel under mount sink, stylish faucet, and a new stove and microwave hood fan. Every finishing was carefully selected to create a space that’s both functional and luxurious. The kitchen opens up to a spacious dining area that can easily accommodate casual meals or festive holiday gatherings. Adjacent, the cozy living room features a window and a wood burning fireplace that sets the perfect mood for relaxing evenings. Off to the side a versatile nook that can serve as an office, another dining area, or a workout space. The sliding patio door leads to a private patio space making it an ideal spot for relaxing or entertaining with space for a BBQ. The primary bedroom is tucked away for privacy, with a spacious secondary bedroom that can double as an office or guest room, plus in suite laundry and more closet space for storage. To top it off, enjoy the convenience of a secure underground parking stall and the comfort of a AC unit — making this a turnkey home you can move into and enjoy year round! Experience the ultimate downtown lifestyle with riverside serenity along with a fully renovated unit where modern comfort meets unbeatable location!
| COMMUNITY | Downtown Commercial Core |
| PROPERTY TYPE | Apartment |
| BUILDING TYPE | Low Rise (2-4 stories) |
| STYLE | Single Level Unit |
| YEAR BUILT | 1978 |
| SQUARE FOOTAGE | 895 |
| BEDROOMS | 2 |
| BATHROOMS | 1.00 |
| BASEMENT | |
| AMENITIES | |
| APPLIANCES | Dishwasher, Dryer, Electric Stove, Microwave Hood Fan, Refrigerator, Washer, Window Coverings |
| COOLING | Wall Unit(s) |
| FIREPLACE | Wood Burning |
| FLOORING | Tile, Vinyl Plank |
| HEATING | Baseboard, Wood |
| LAUNDRY | In Unit |
| LOT FEATURES | |
| PARKING | Parkade, Underground |
| RESTRICTIONS | Board Approval, Pet Restrictions or Board approval Required, Pets Allowed, Short Term Rentals Allowed |
| ROOF | |
| TITLE | Fee Simple |
| BROKER | CIR Realty |
| ROOMS | DIMENSIONS (m) | LEVEL |
|---|---|---|
| 4pc Bathroom | 5`0" x 7`1" | Main |
| Bedroom - Primary | 15`6" x 10`6" | Main |
| Dining Room | 5`11" x 14`4" | Main |
| Foyer | 7`4" x 6`8" | Main |
| Kitchen | 8`6" x 8`4" | Main |
| Living Room | 12`3" x 22`2" | Main |
| Bedroom | 13`8" x 9`11" | Main |

