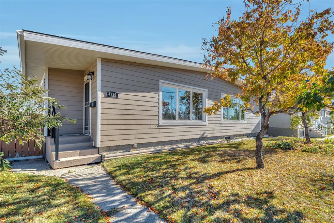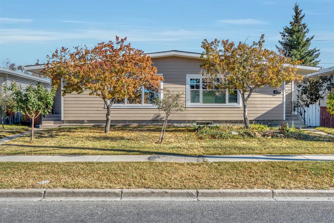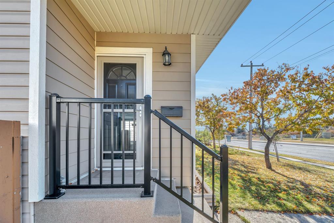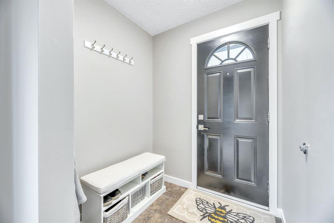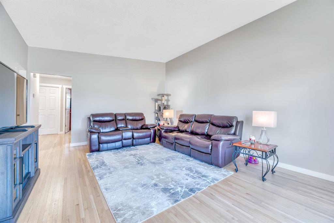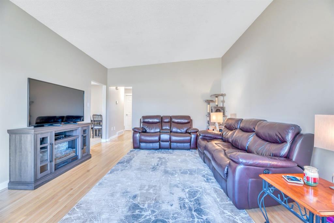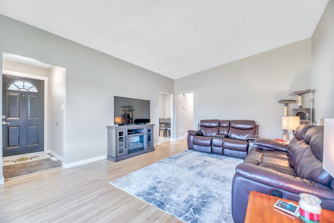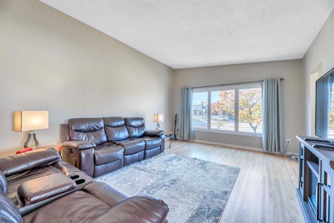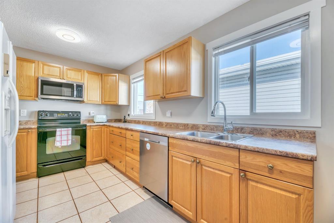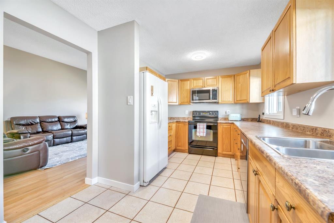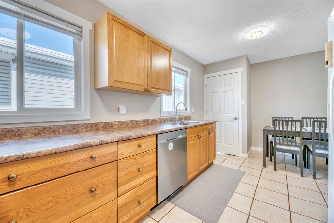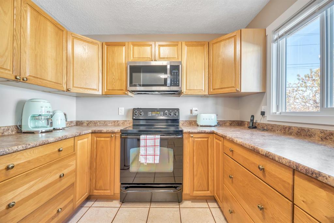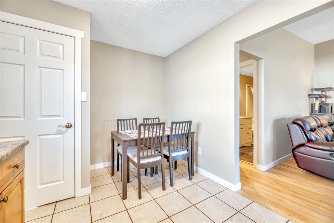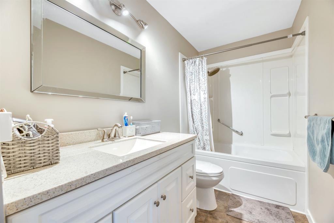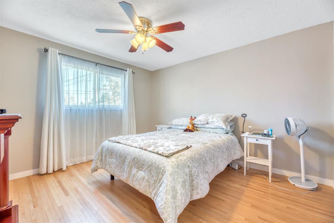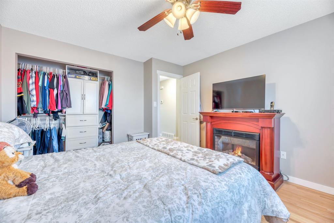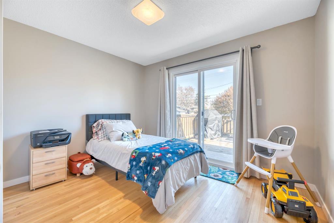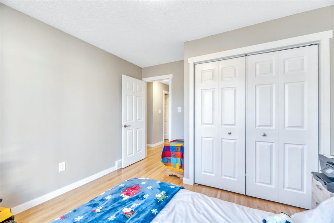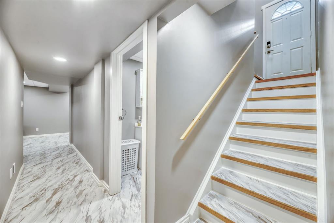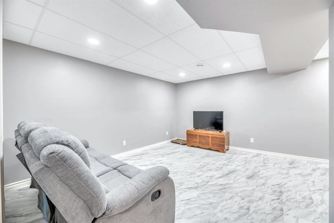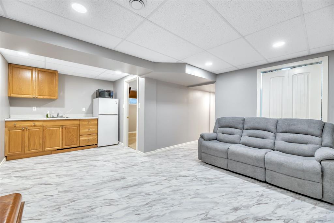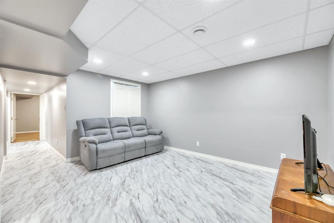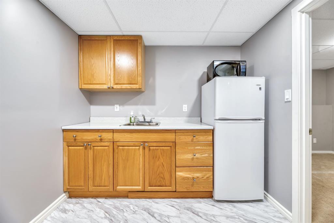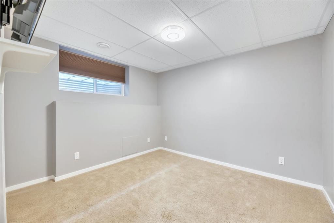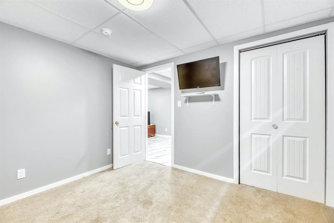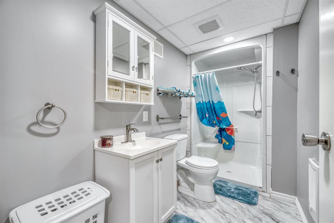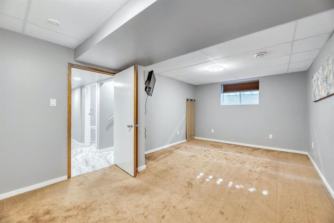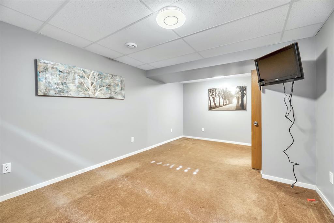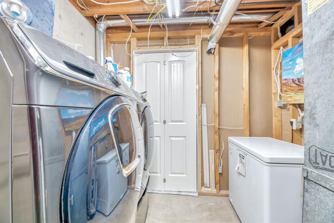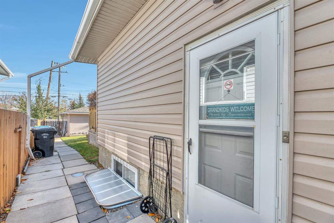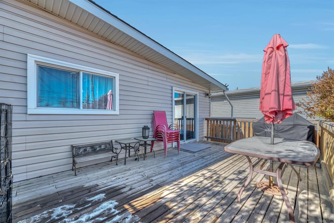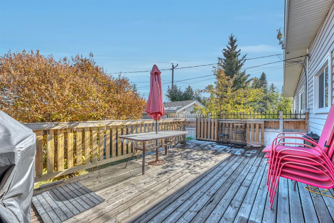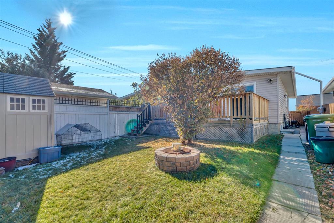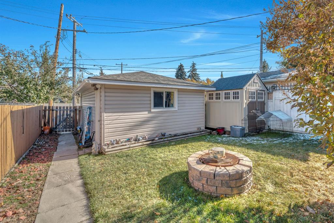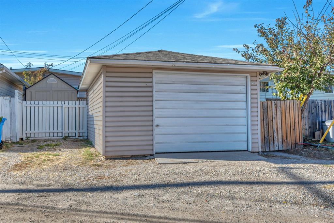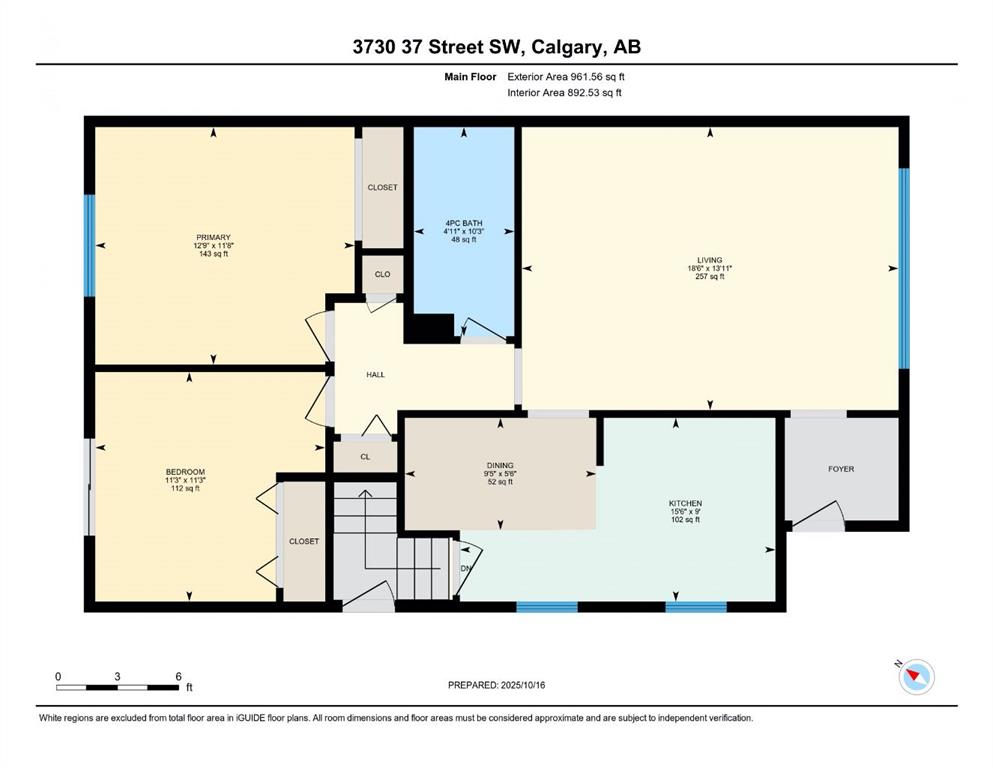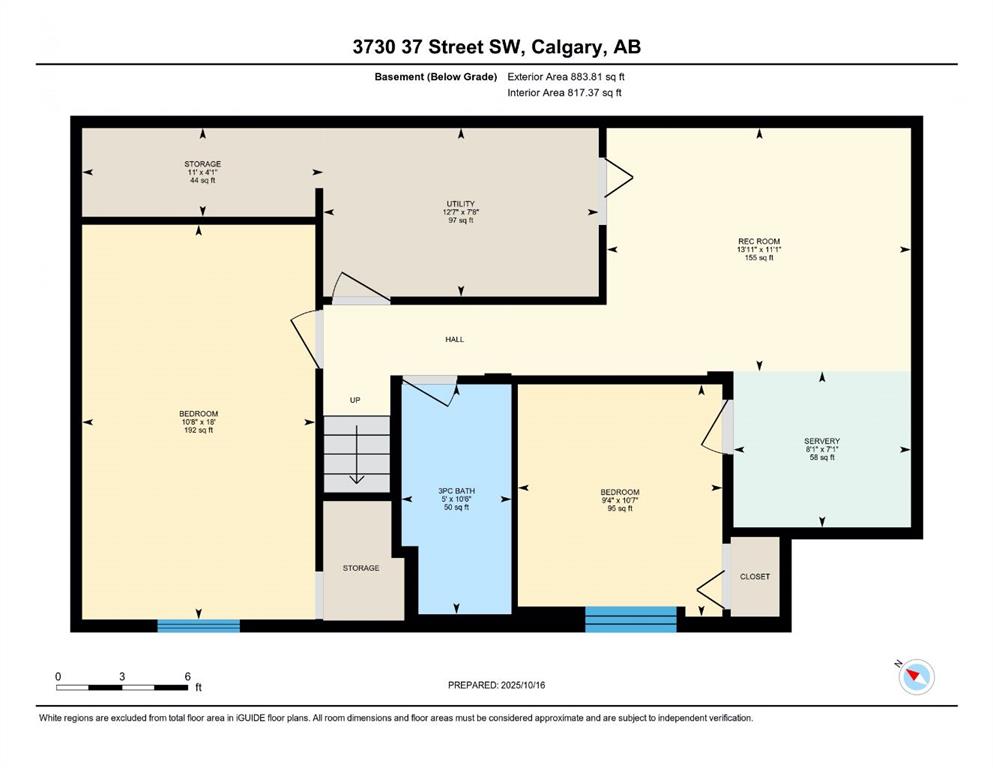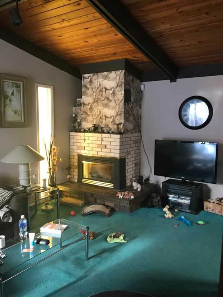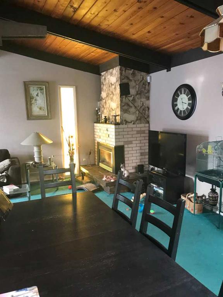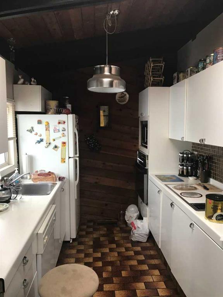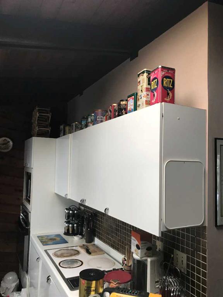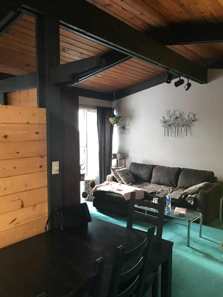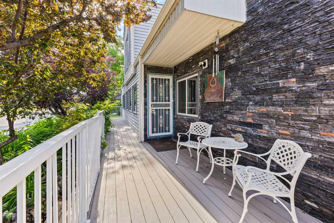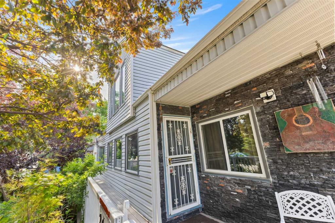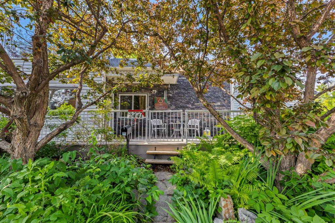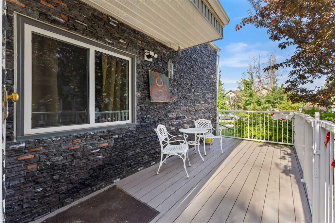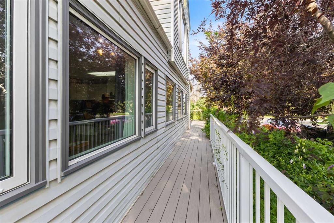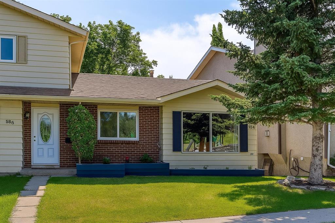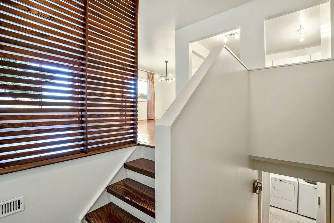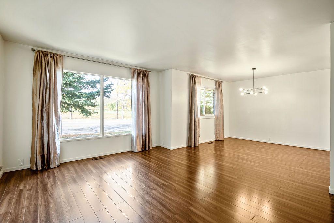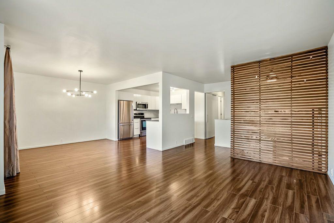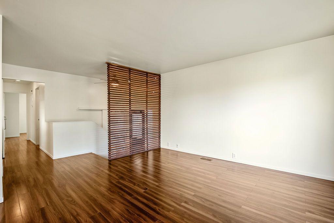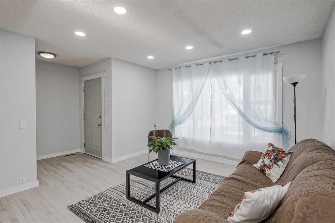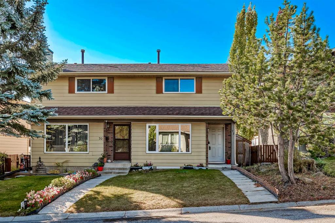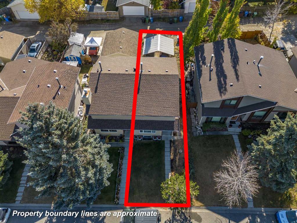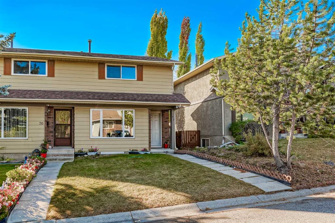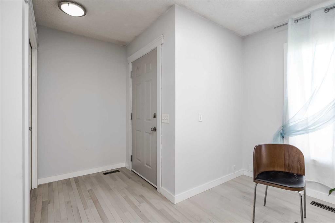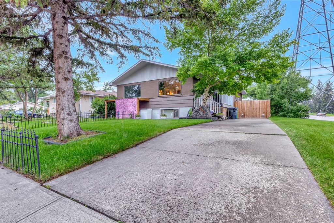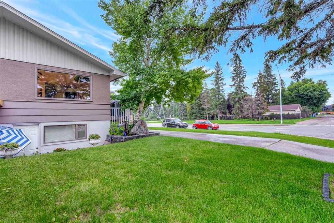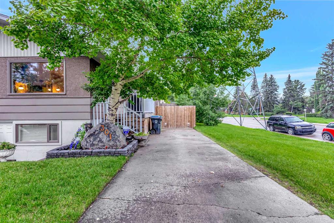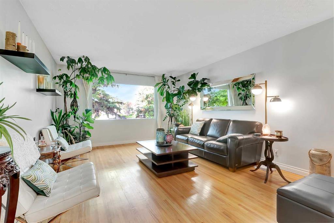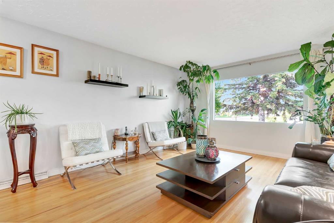3730 37 Street SW
Calgary T3E3C3
MLS® Number: A2265052
$ 490,000
4
BEDROOMS
2 + 0
BATHROOMS
962
SQUARE FEET
1967
YEAR BUILT
Let’s paint you a picture... Rutland Park, a small, quaint community surrounded by communities like Killarney/Glengarry and Glamorgan. And this beautiful, one owner owned home is situated right across from Safeway and the Glamorgan Shopping area. And just a short distance from the Westbrook LRT station and Shaganappi Point Golf course. With quick access to Stoney Trail and Crowchild. This great property has just been freshly painted, with renovated bathrooms, newer roof, plenty of storage and four bedrooms. Making it perfect for a family home or, with two entrances, a perfect rental income property. This cozy home is topped off with a one car garage, outside parking pad, large deck, storage shed and a flourishing apple tree out front. This property will not last long, book your showing today!
| COMMUNITY | Rutland Park |
| PROPERTY TYPE | Semi Detached (Half Duplex) |
| BUILDING TYPE | Duplex |
| STYLE | Side by Side, Bungalow |
| YEAR BUILT | 1967 |
| SQUARE FOOTAGE | 962 |
| BEDROOMS | 4 |
| BATHROOMS | 2.00 |
| BASEMENT | Finished, Full |
| AMENITIES | |
| APPLIANCES | Dishwasher, Microwave, Microwave Hood Fan, Oven, Refrigerator, Washer/Dryer |
| COOLING | None |
| FIREPLACE | N/A |
| FLOORING | Carpet, Ceramic Tile, Hardwood, Laminate, Linoleum |
| HEATING | Central, Natural Gas |
| LAUNDRY | In Basement |
| LOT FEATURES | Back Lane, Back Yard, Fruit Trees/Shrub(s) |
| PARKING | Enclosed, Gravel Driveway, Parking Pad, Single Garage Detached |
| RESTRICTIONS | None Known |
| ROOF | Shingle |
| TITLE | Fee Simple |
| BROKER | MaxWell Capital Realty |
| ROOMS | DIMENSIONS (m) | LEVEL |
|---|---|---|
| 3pc Bathroom | 10`6" x 5`0" | Basement |
| Bedroom | 10`7" x 9`4" | Basement |
| Bedroom | 18`0" x 10`8" | Basement |
| Game Room | 13`11" x 11`1" | Basement |
| Kitchenette | 8`1" x 7`1" | Basement |
| Storage | 11`0" x 4`1" | Basement |
| Furnace/Utility Room | 12`7" x 7`8" | Basement |
| Bedroom | 11`3" x 11`3" | Main |
| Bedroom - Primary | 12`9" x 11`8" | Main |
| 4pc Bathroom | 10`3" x 4`11" | Main |
| Dining Room | 9`5" x 5`6" | Main |
| Kitchen | 15`6" x 9`0" | Main |
| Living Room | 18`6" x 13`11" | Main |

