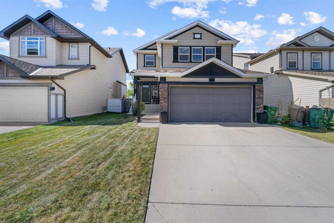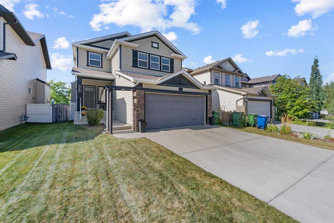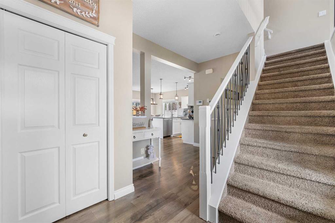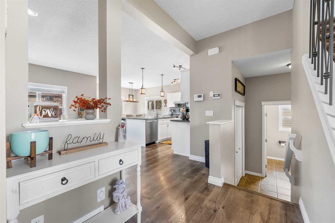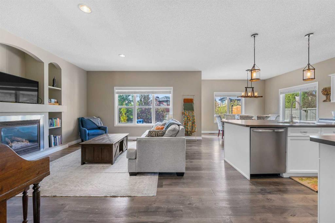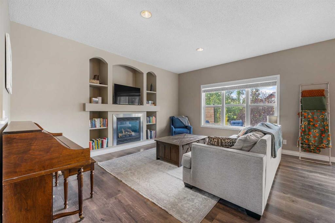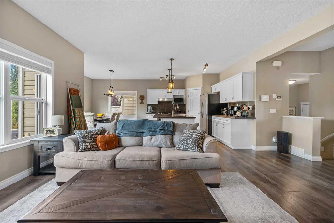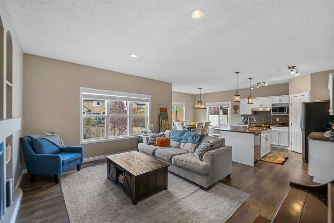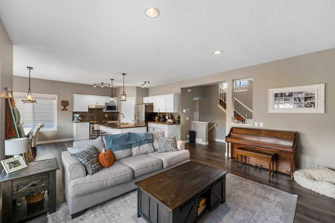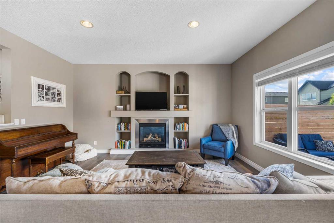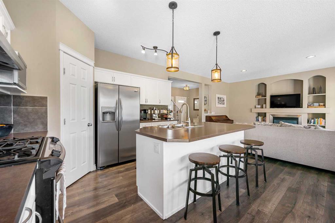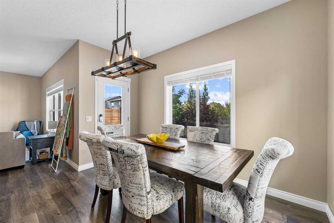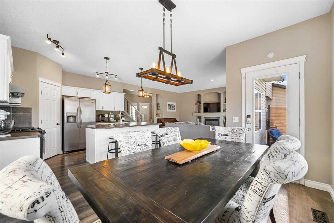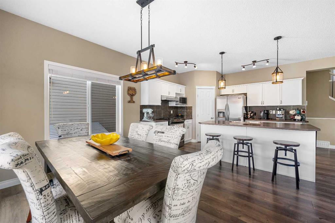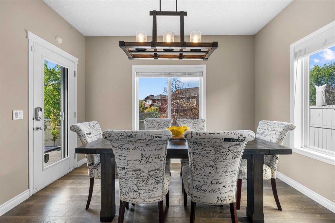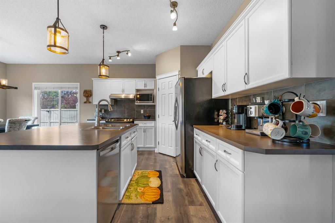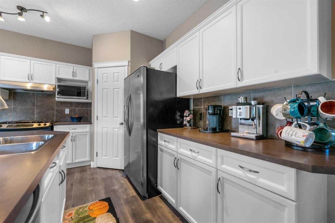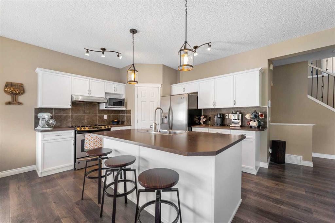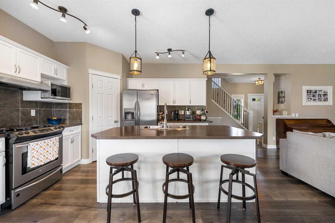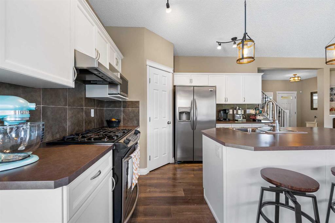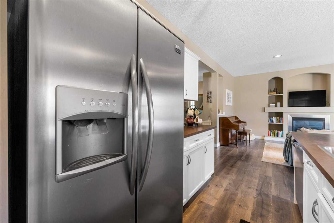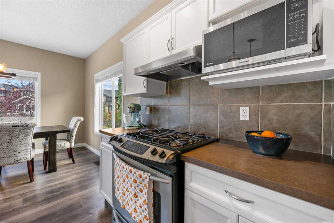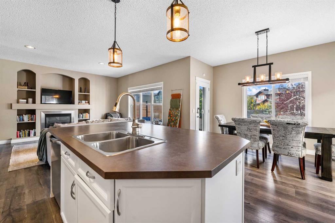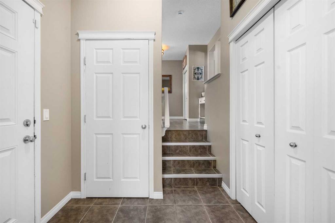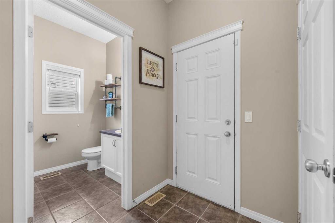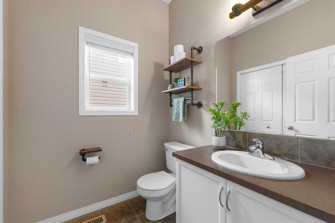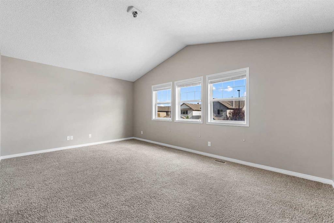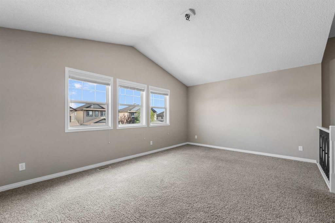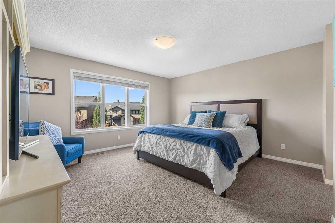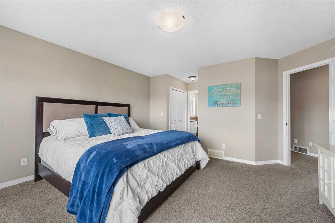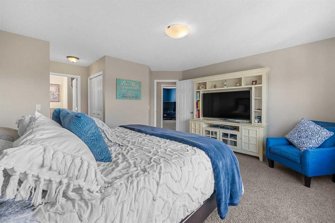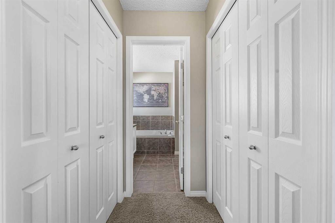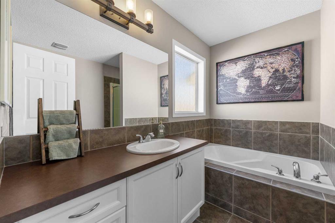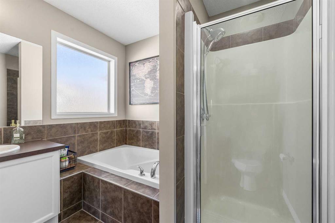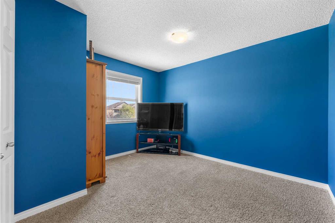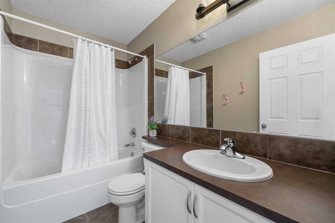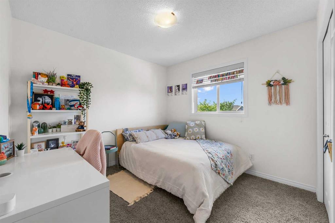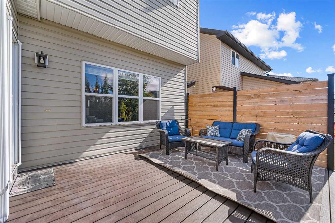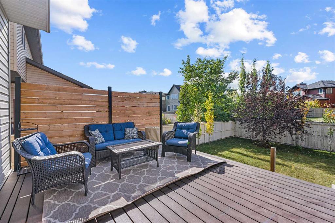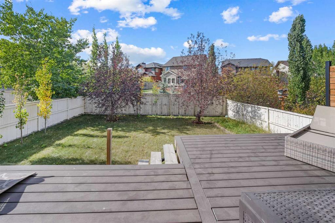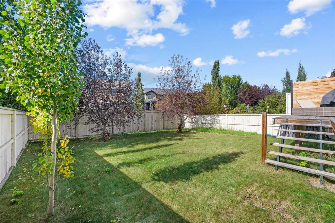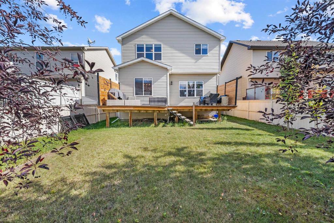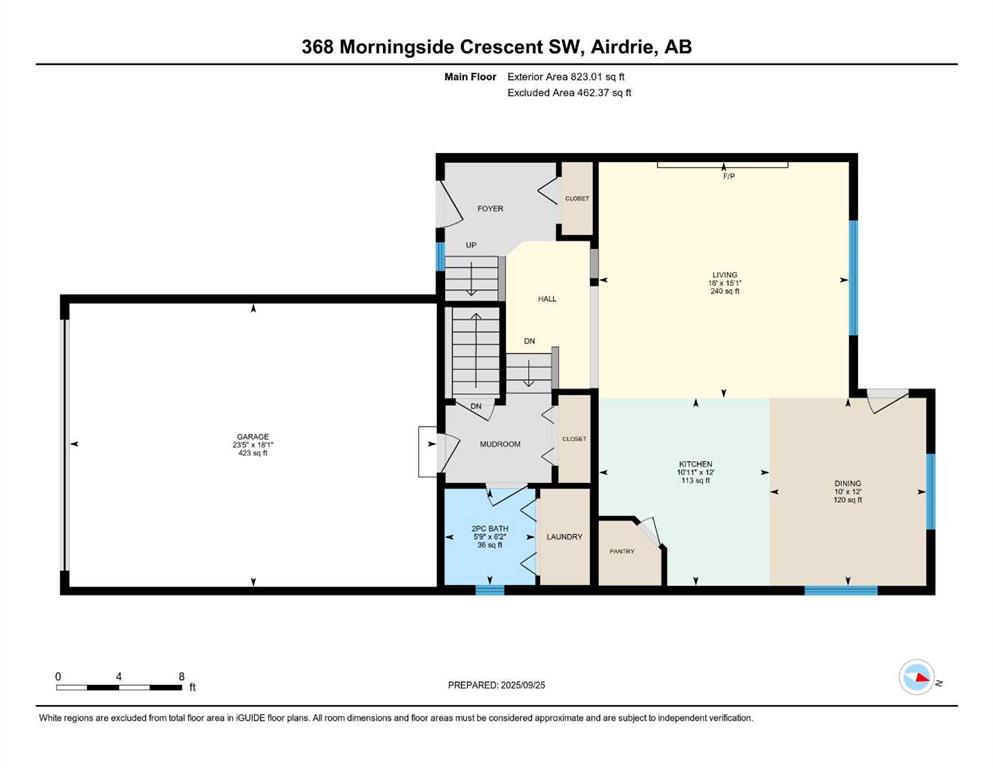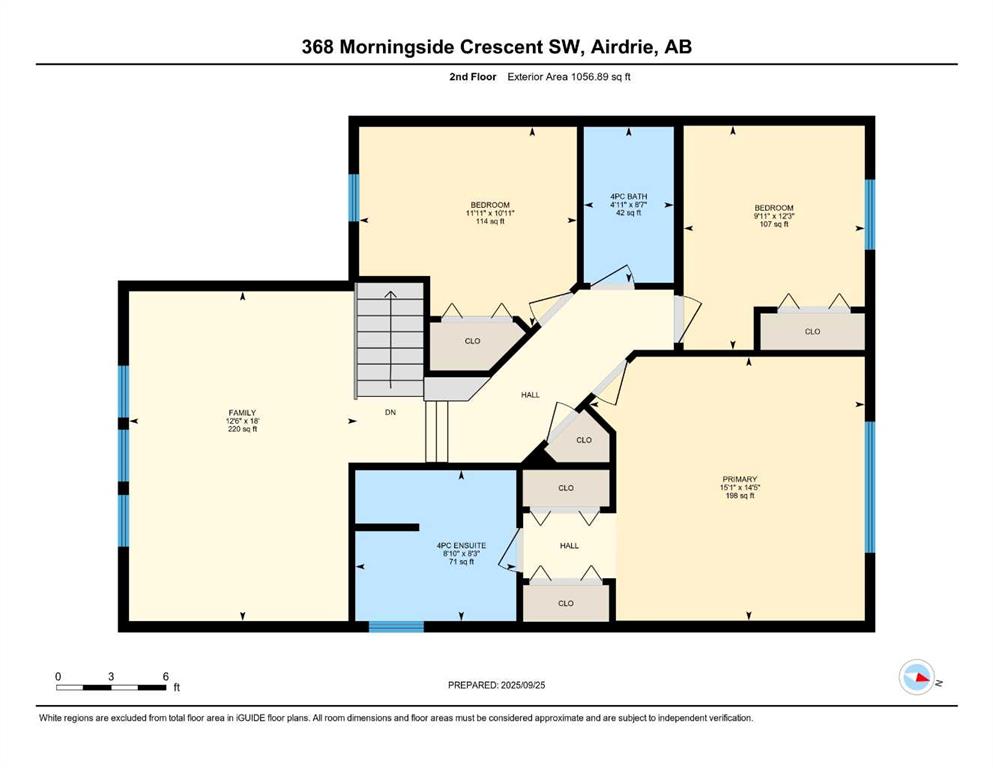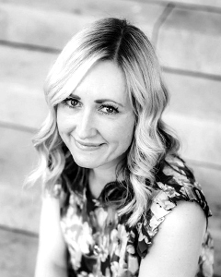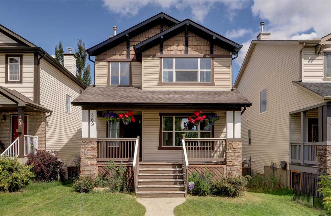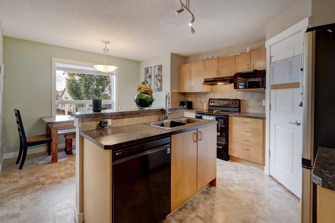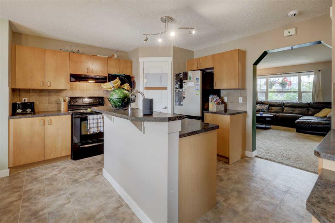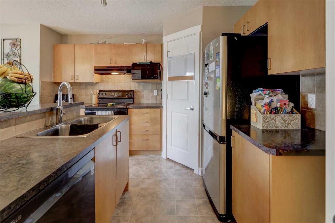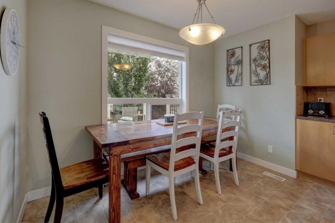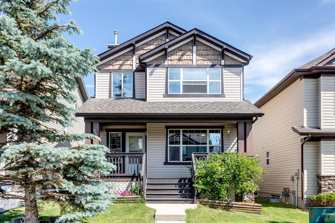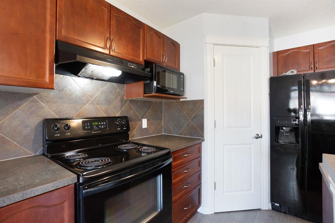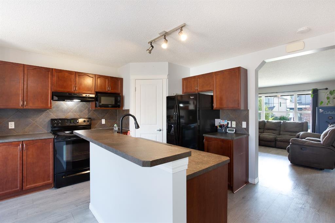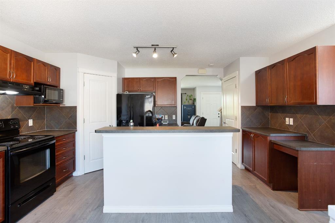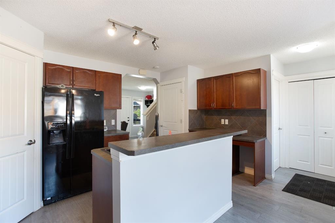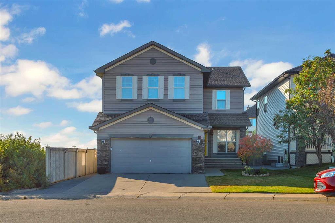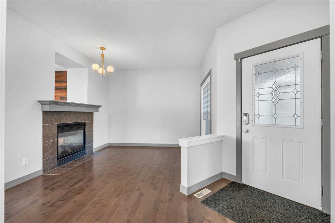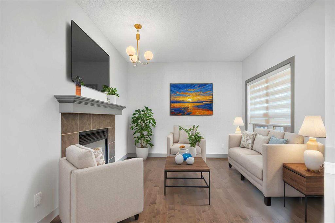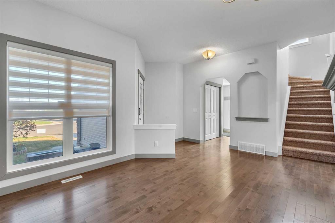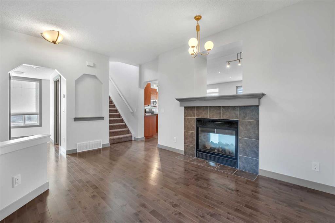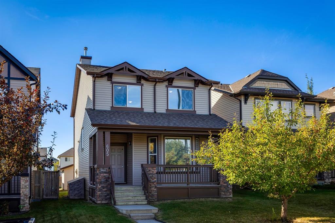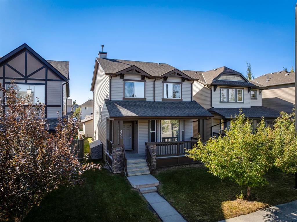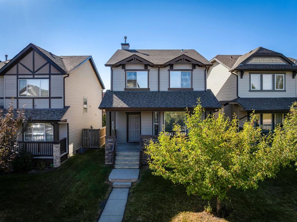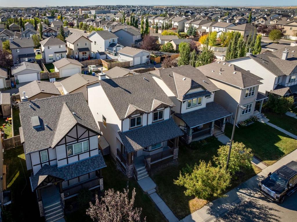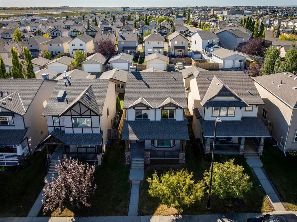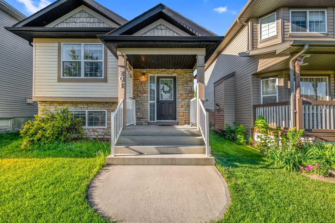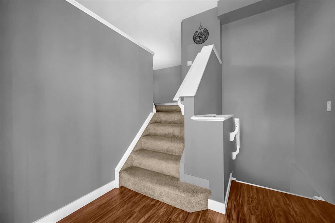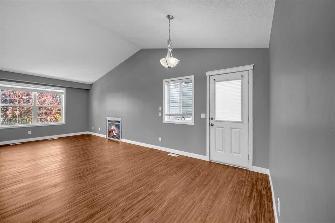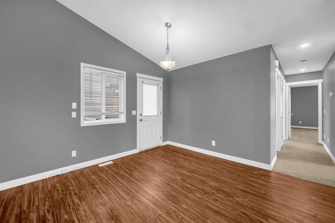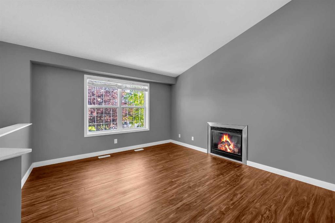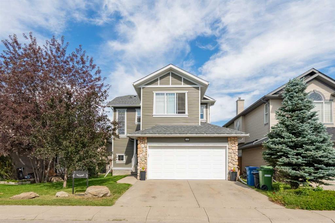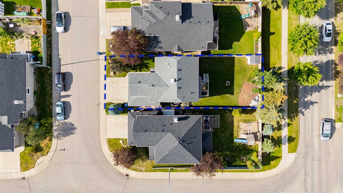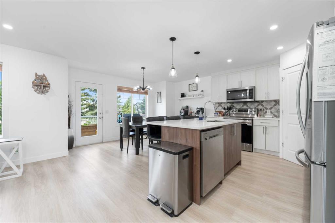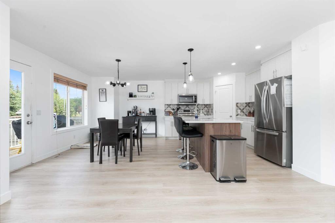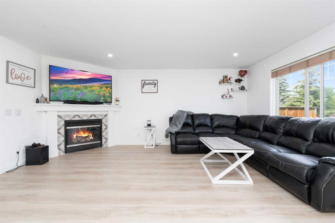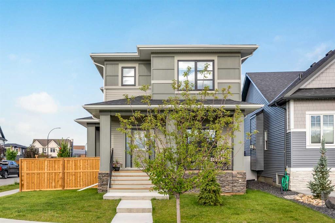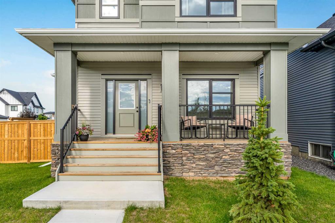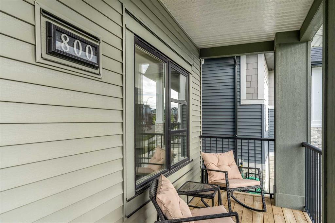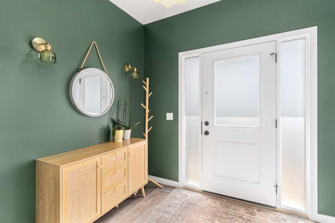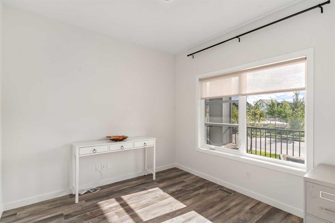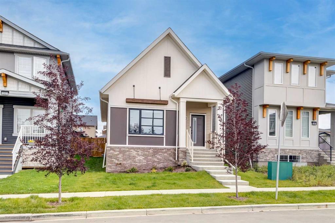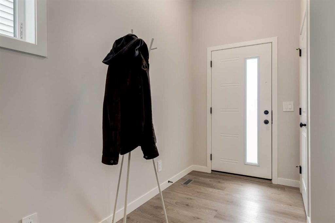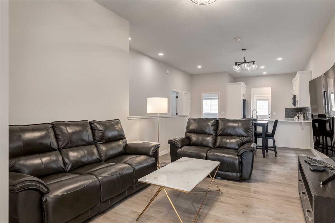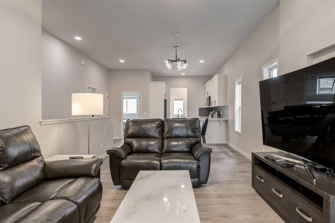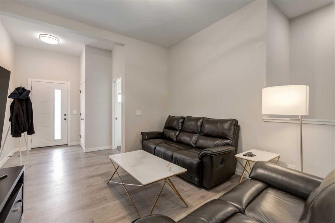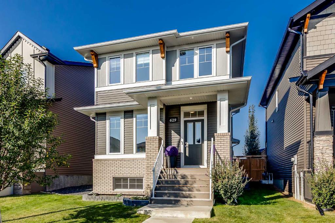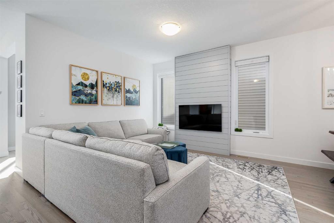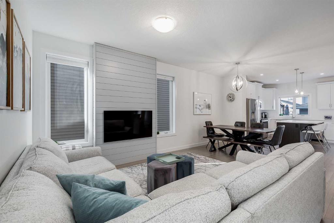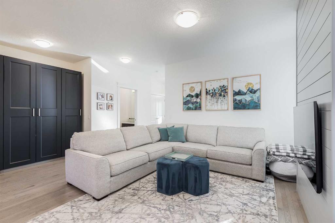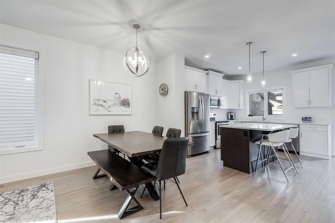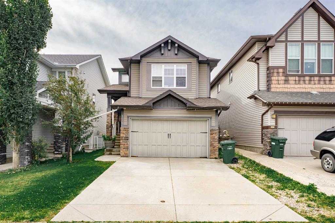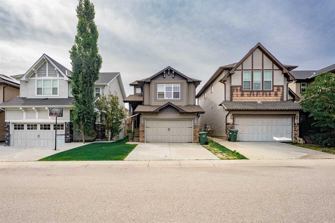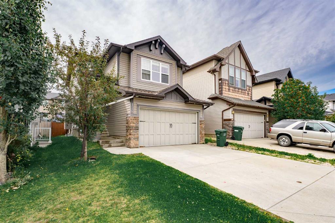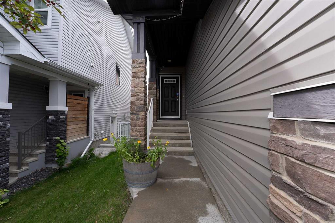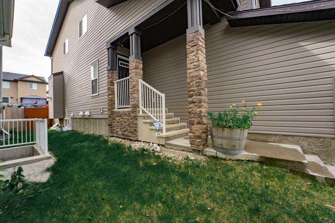368 Morningside Crescent SW
Airdrie T4B 0C1
MLS® Number: A2259549
$ 599,000
3
BEDROOMS
2 + 1
BATHROOMS
1,880
SQUARE FEET
2007
YEAR BUILT
Welcome to 368 Morningside Crescent in SW Airdrie! This beautiful 2-storey home with attached garage, offers the perfect blend of comfort and functionality, making it ideal for families. Step inside the open entry, through to the spacious living room featuring custom built-ins and a cozy gas fireplace, perfect for relaxing evenings. The bright and open kitchen boasts a large corner pantry, island with additional seating, stainless appliances, gas stove & modern finishes! The dining area is large, perfect for family dinners and access leading out to your back deck—great for entertaining! Enjoy the convenience of main floor laundry located in the 2pc powder room. Upstairs, you’ll find a large bonus room with vaulted ceilings, plus 2 generous-sized bedrooms, that share a 4pc bath. A huge primary bedroom with a 4-piece ensuite and his & her closets complete the upper level! The unfinished basement provides endless possibilities for future development to suit your needs. Enjoy the outdoors with a large west-facing backyard with low-maintenance composite decking—ideal for summer BBQs and sunsets. Located in a family-friendly neighborhood close to schools, parks, shopping, and pathways, this home is move-in ready with room to grow. Don’t miss your chance to make this Morningside gem yours!
| COMMUNITY | Morningside |
| PROPERTY TYPE | Detached |
| BUILDING TYPE | House |
| STYLE | 2 Storey |
| YEAR BUILT | 2007 |
| SQUARE FOOTAGE | 1,880 |
| BEDROOMS | 3 |
| BATHROOMS | 3.00 |
| BASEMENT | Full, Unfinished |
| AMENITIES | |
| APPLIANCES | Dishwasher, Garage Control(s), Gas Stove, Microwave, Refrigerator, Washer/Dryer, Window Coverings |
| COOLING | None |
| FIREPLACE | Gas, Living Room |
| FLOORING | Carpet, Ceramic Tile, Laminate |
| HEATING | Forced Air |
| LAUNDRY | Main Level |
| LOT FEATURES | Back Yard, Landscaped, Rectangular Lot |
| PARKING | Double Garage Attached |
| RESTRICTIONS | Restrictive Covenant, Utility Right Of Way |
| ROOF | Asphalt Shingle |
| TITLE | Fee Simple |
| BROKER | CIR Realty |
| ROOMS | DIMENSIONS (m) | LEVEL |
|---|---|---|
| 2pc Bathroom | 6`2" x 5`9" | Main |
| Dining Room | 12`0" x 10`0" | Main |
| Kitchen | 12`0" x 10`11" | Main |
| Living Room | 15`1" x 16`0" | Main |
| 4pc Bathroom | 8`7" x 4`11" | Second |
| 4pc Ensuite bath | 8`3" x 8`10" | Second |
| Bedroom | 10`11" x 11`11" | Second |
| Bedroom | 12`3" x 9`11" | Second |
| Bonus Room | 18`0" x 12`6" | Second |
| Bedroom - Primary | 14`5" x 15`1" | Second |

