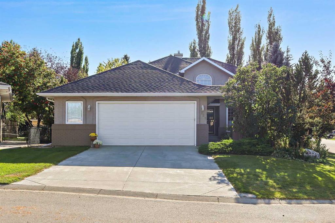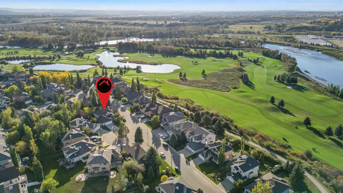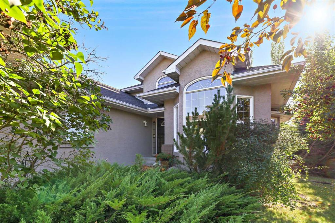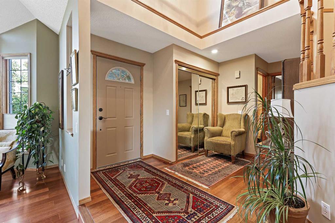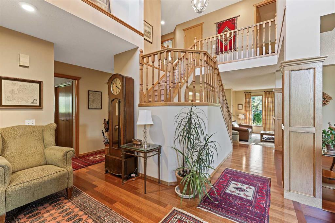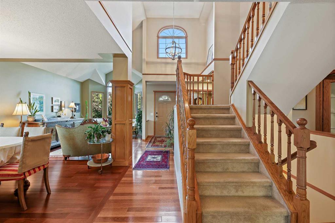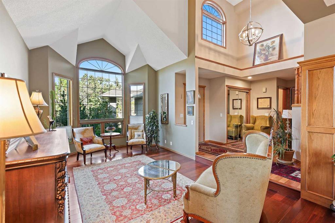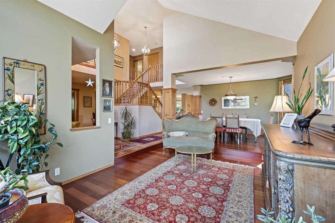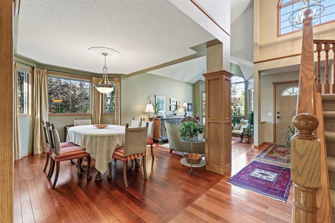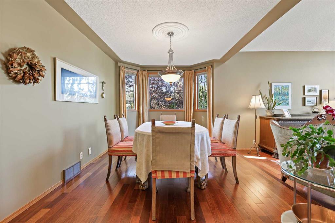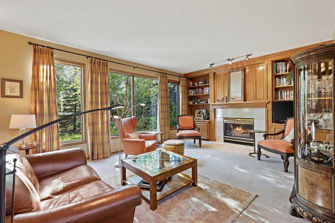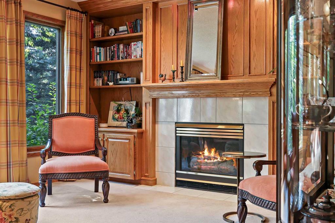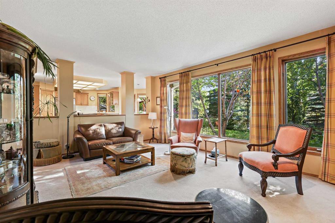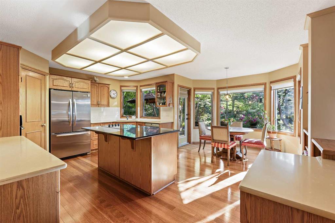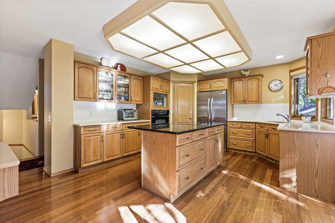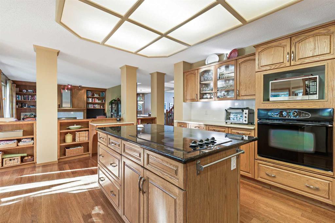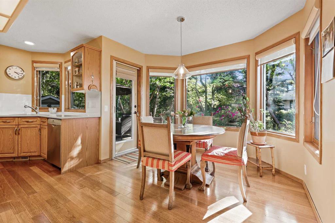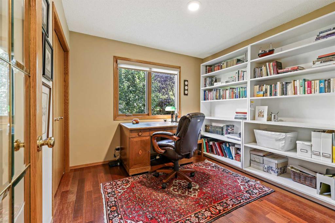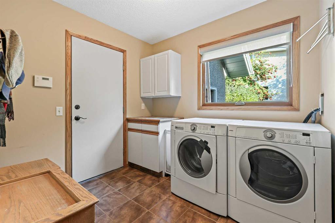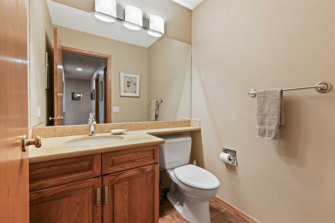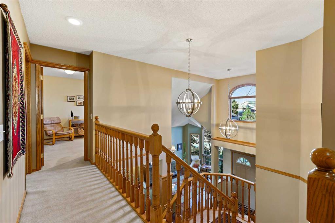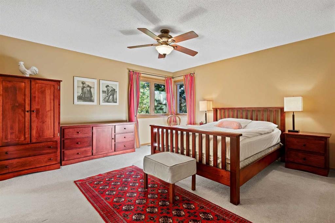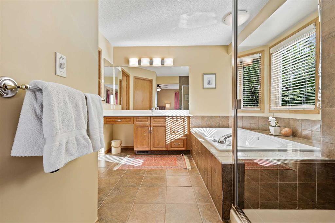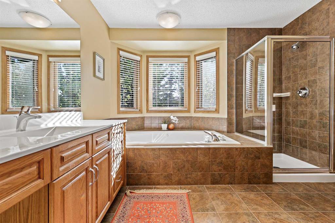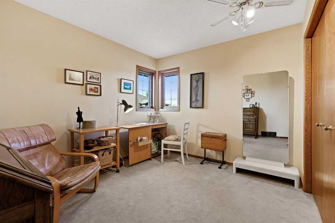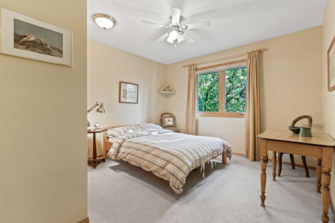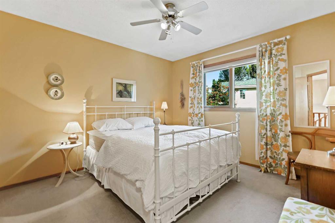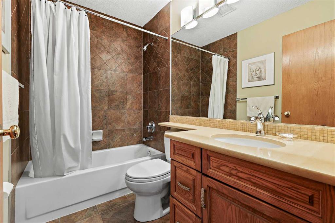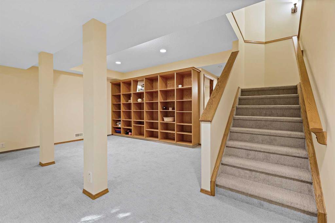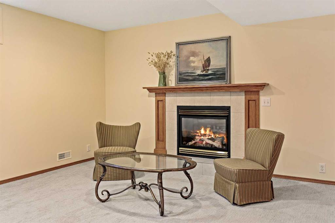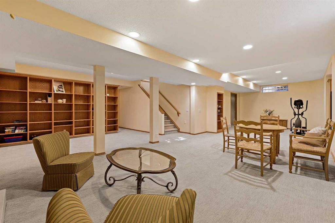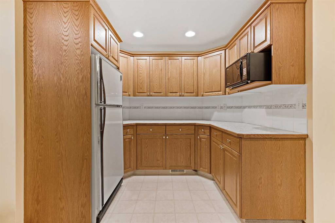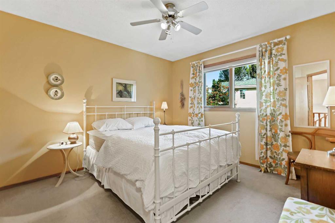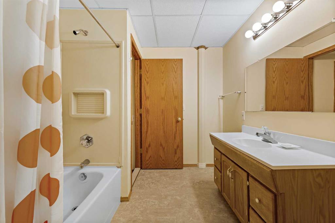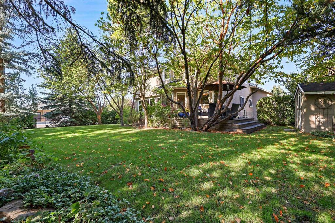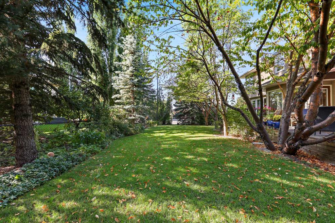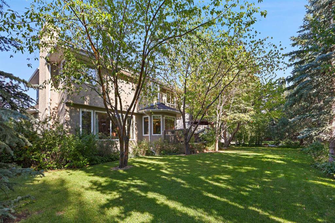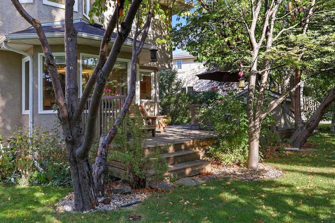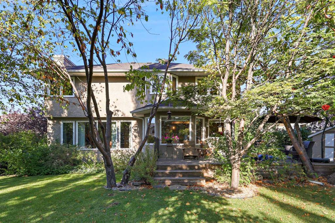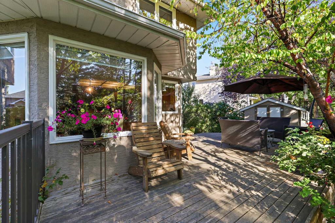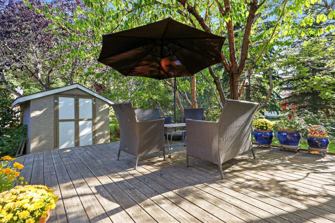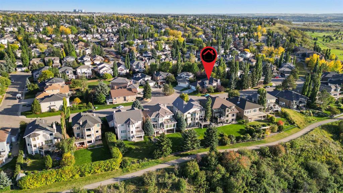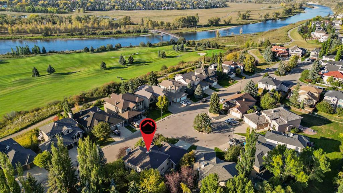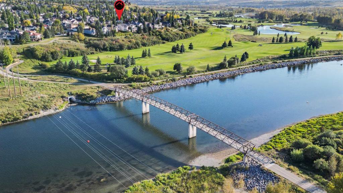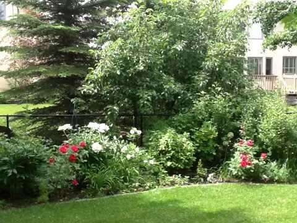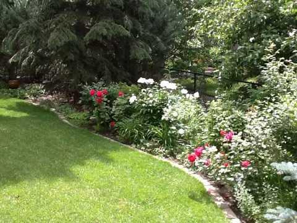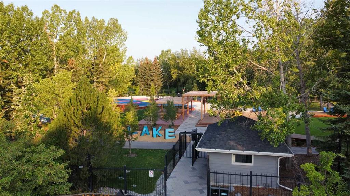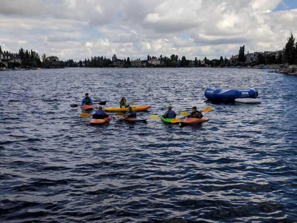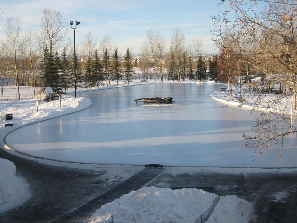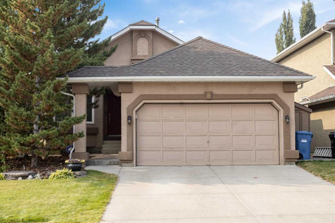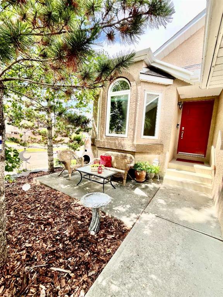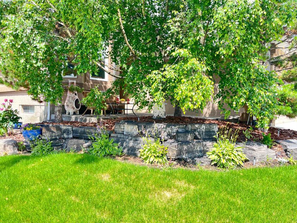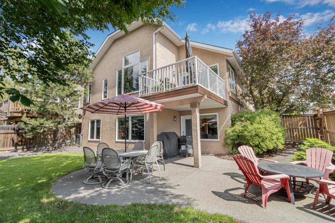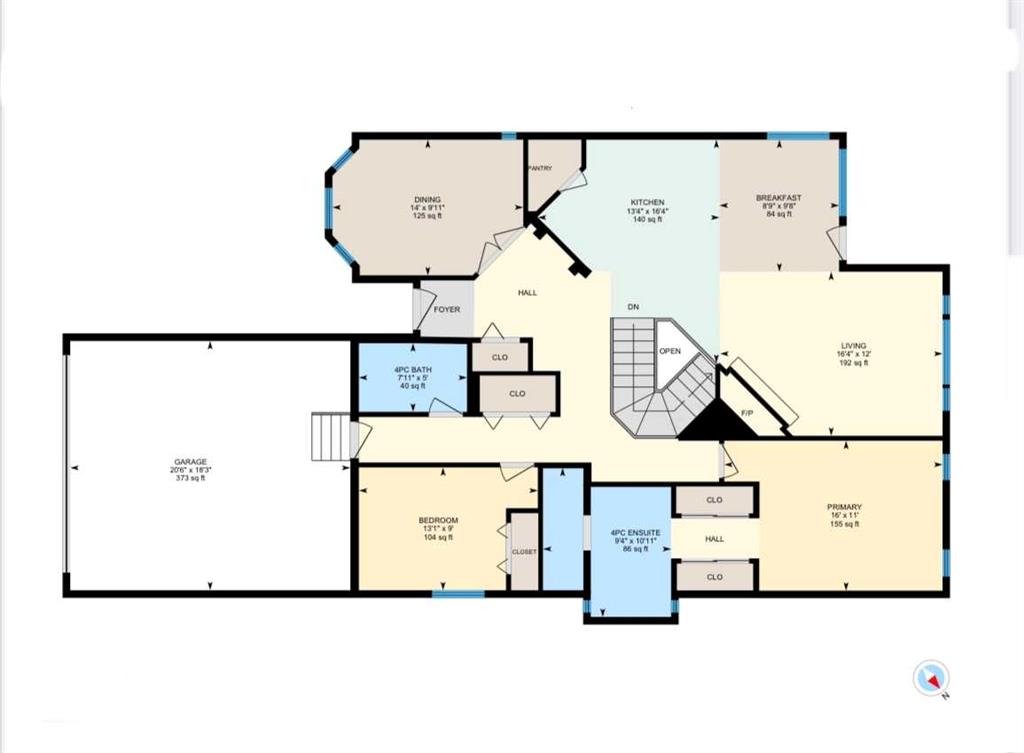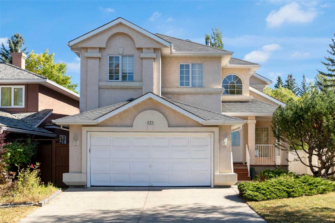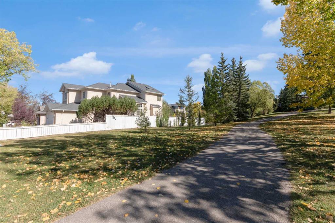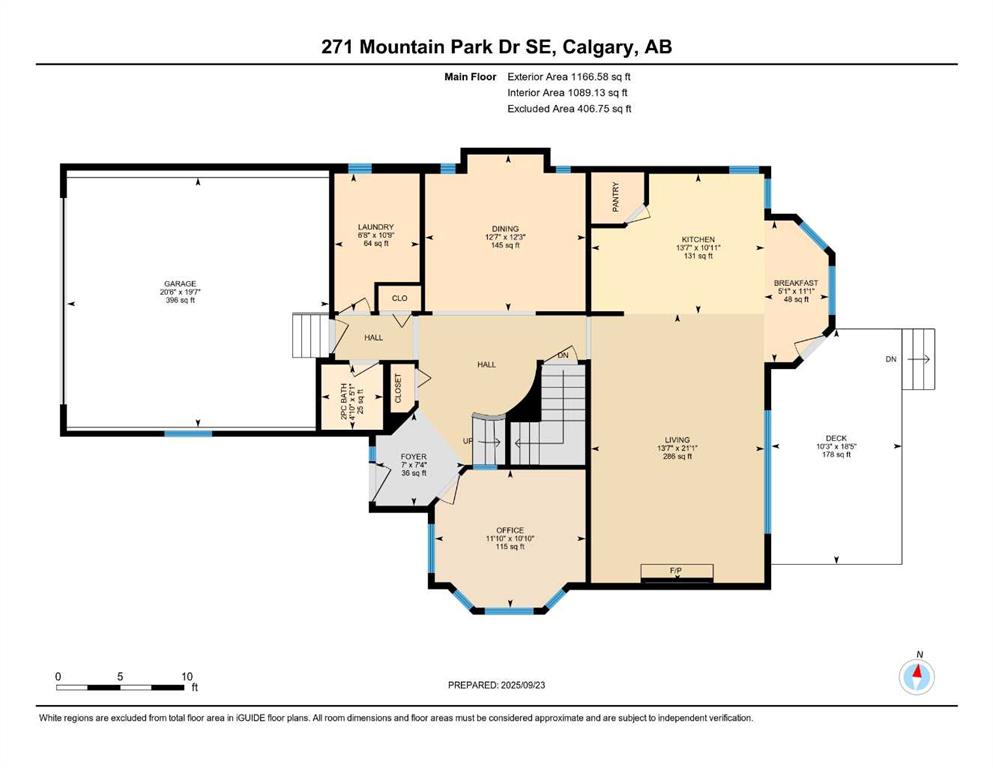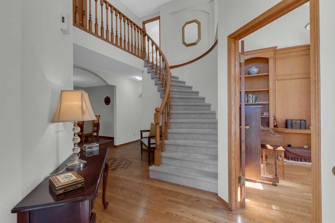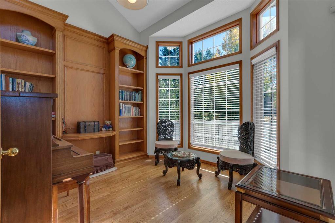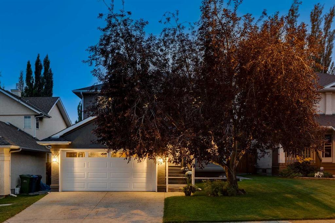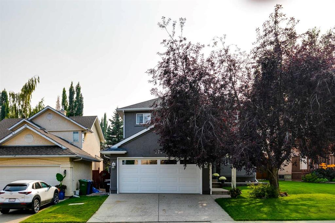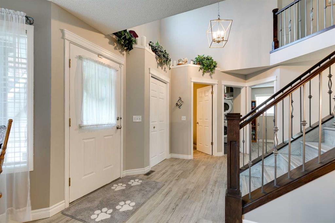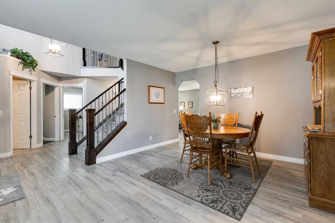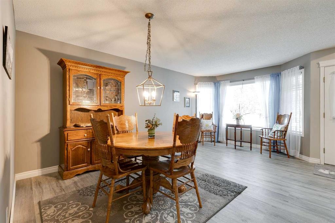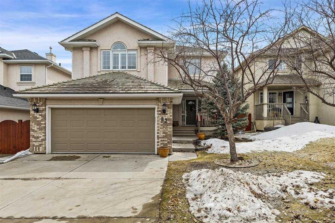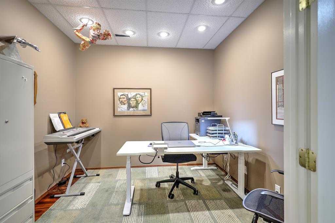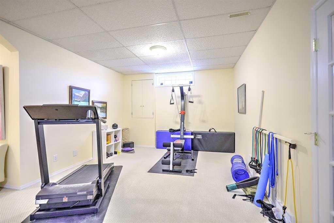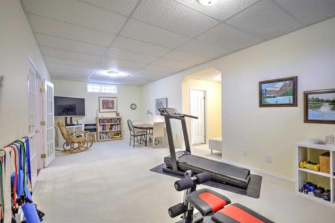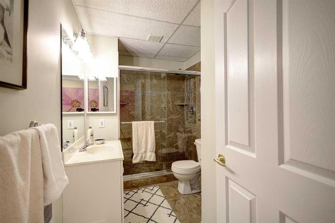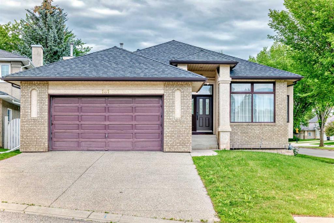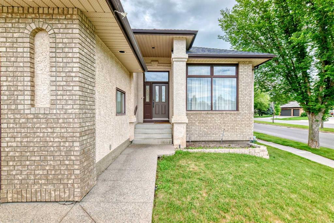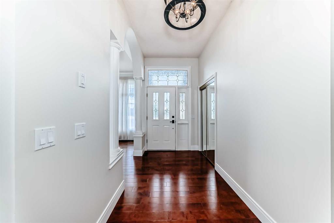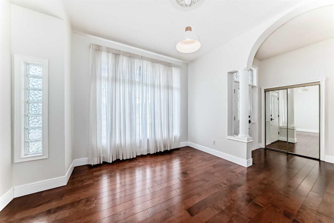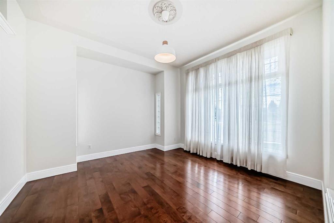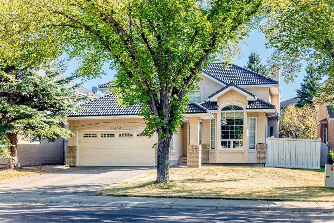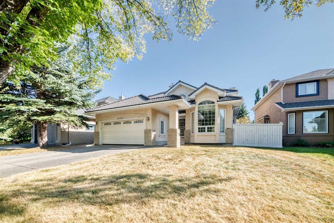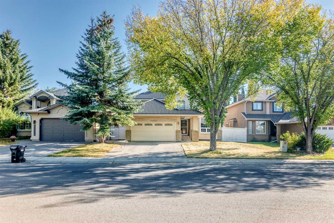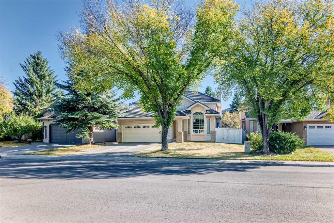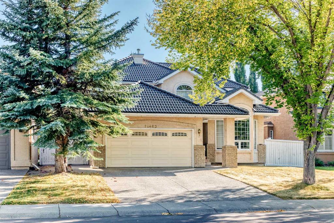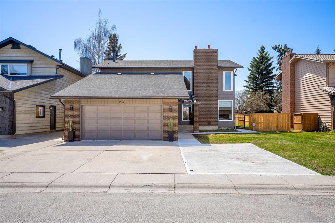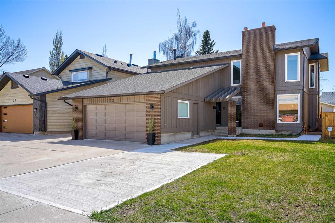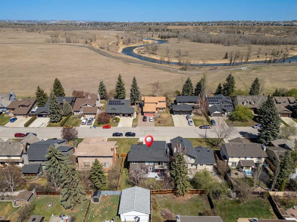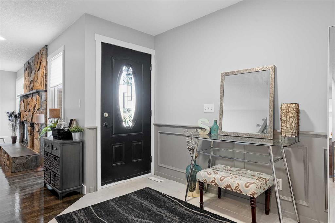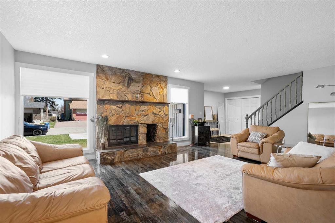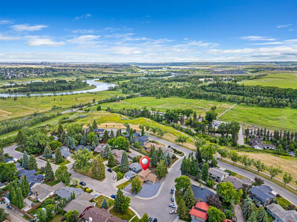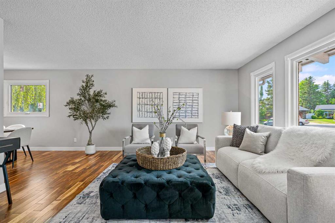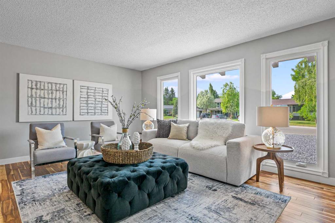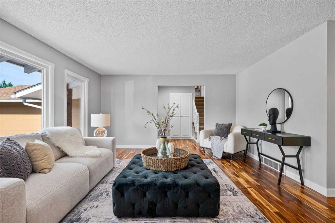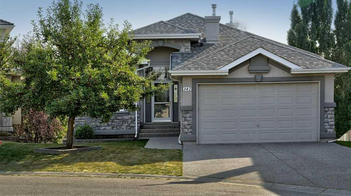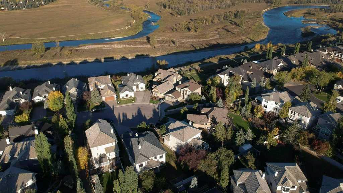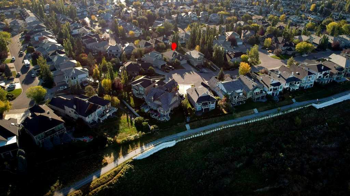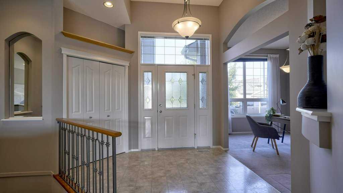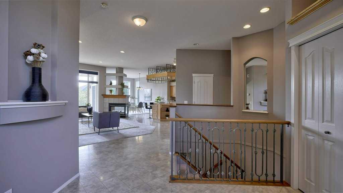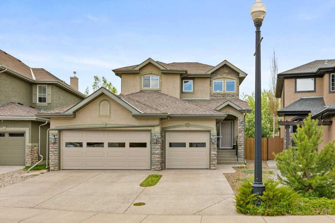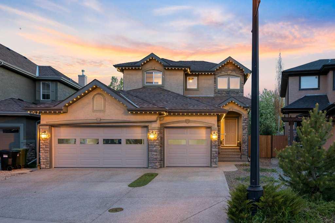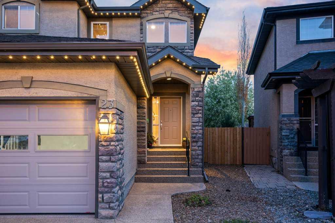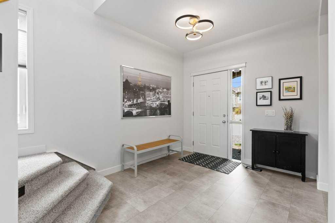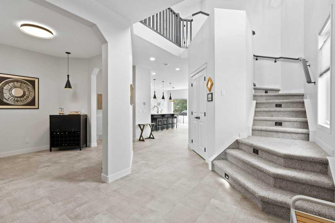323 Mt Cascade Place SE
Calgary T2Z 2K5
MLS® Number: A2259695
$ 949,900
4
BEDROOMS
3 + 1
BATHROOMS
2,584
SQUARE FEET
1993
YEAR BUILT
This beautifully crafted family home is nestled in one of Calgary’s most sought-after established lake communities, ideally located steps from Fish Creek Park and McKenzie Lake Golf Course. With four spacious bedrooms upstairs—including a large primary suite with a four-piece ensuite and a soothing soaker Jacuzzi tub—there’s room for everyone to grow and unwind. On the main floor, the formal dining room is perfect for hosting memorable family gatherings, while the cozy family room with a gas fireplace invites evenings spent together. The heart of the home is the warm kitchen, featuring a large pantry, plenty of counter space, and a sunlit breakfast nook wrapped in windows overlooking the yard. Hardwood floors and custom wood built-ins add timeless character and a sense of craftsmanship throughout. The fully developed basement extends the living space with a generous recreation room, a convenient kitchenette for snacks and drinks, and abundant storage. An oversized double attached garage 27.3xx23.5 adds everyday practicality, while the expansive yard offers established trees and plants, a garden plot, and a beautiful deck—all creating a private, park-like setting your family will love. With central air conditioning and thoughtful details throughout, this home radiates comfort, warmth, and the kind of charm that makes you want to curl up with a good book. Loads of recreation, this home offers a lifestyle between the lake - swimming, boating, pickleball, fishing, beach, skating- and Fish Creek - endless network of pathways systems through nature. Discover the perfect blend of community, convenience, and character—a home your family will cherish for years to come.
| COMMUNITY | McKenzie Lake |
| PROPERTY TYPE | Detached |
| BUILDING TYPE | House |
| STYLE | 2 Storey Split |
| YEAR BUILT | 1993 |
| SQUARE FOOTAGE | 2,584 |
| BEDROOMS | 4 |
| BATHROOMS | 4.00 |
| BASEMENT | Finished, Full |
| AMENITIES | |
| APPLIANCES | Central Air Conditioner, Dishwasher, Dryer, Electric Cooktop, Oven-Built-In, Refrigerator, Washer, Window Coverings |
| COOLING | Central Air |
| FIREPLACE | Family Room, Gas, Recreation Room |
| FLOORING | Carpet, Ceramic Tile, Hardwood |
| HEATING | Forced Air, Natural Gas |
| LAUNDRY | Laundry Room, Main Level |
| LOT FEATURES | Back Yard, Corner Lot, Front Yard, Fruit Trees/Shrub(s), Garden, Landscaped, Lawn, Many Trees, Pie Shaped Lot, Treed |
| PARKING | Double Garage Attached, Oversized |
| RESTRICTIONS | Restrictive Covenant, Utility Right Of Way |
| ROOF | Asphalt Shingle |
| TITLE | Fee Simple |
| BROKER | MaxWell Canyon Creek |
| ROOMS | DIMENSIONS (m) | LEVEL |
|---|---|---|
| Game Room | 35`9" x 12`10" | Basement |
| Den | 11`7" x 11`7" | Basement |
| Flex Space | 12`0" x 9`8" | Basement |
| Kitchenette | 8`8" x 6`0" | Basement |
| 4pc Bathroom | 10`4" x 7`9" | Basement |
| Storage | 13`0" x 6`11" | Basement |
| Living Room | 16`4" x 11`11" | Main |
| Kitchen | 17`3" x 13`5" | Main |
| Dining Room | 13`0" x 10`6" | Main |
| Breakfast Nook | 9`10" x 9`0" | Main |
| Family Room | 17`6" x 13`6" | Main |
| Office | 9`11" x 9`9" | Main |
| Laundry | 8`4" x 7`4" | Main |
| 2pc Bathroom | 5`5" x 4`10" | Main |
| Bedroom - Primary | 14`4" x 13`7" | Second |
| 4pc Ensuite bath | 10`6" x 8`11" | Second |
| Bedroom | 10`11" x 9`8" | Second |
| Bedroom | 11`3" x 10`9" | Second |
| Bedroom | 11`4" x 9`11" | Second |
| 4pc Bathroom | 7`10" x 4`11" | Second |

