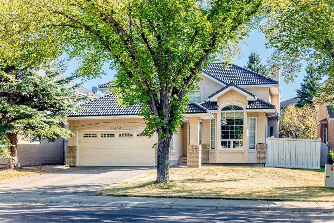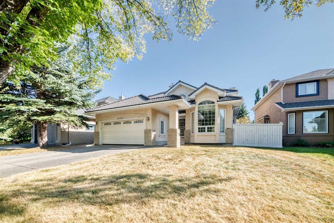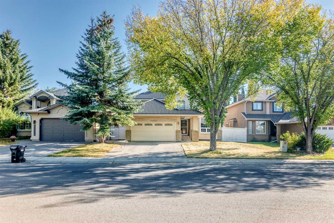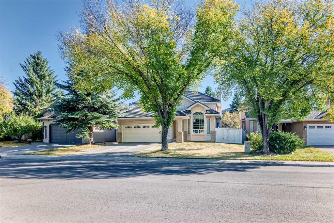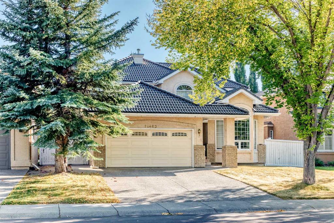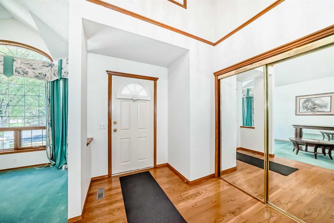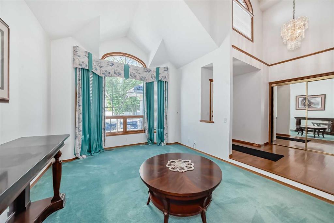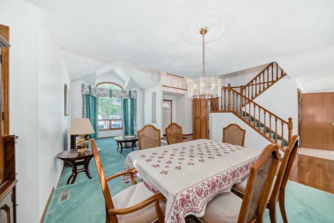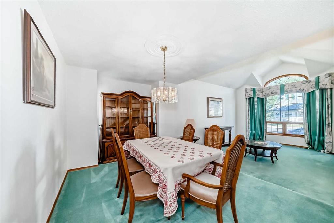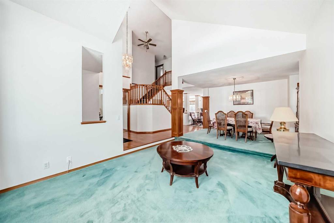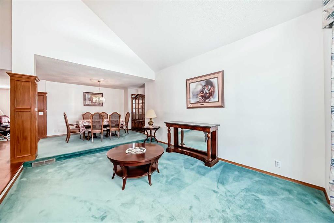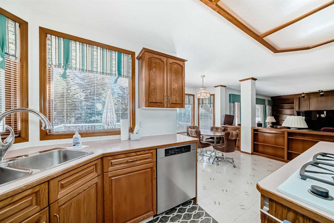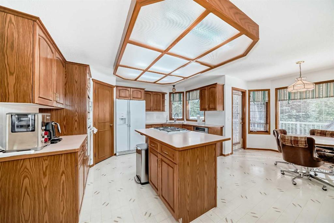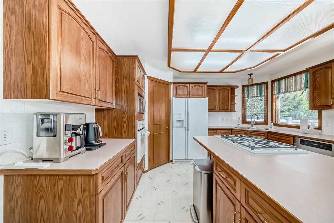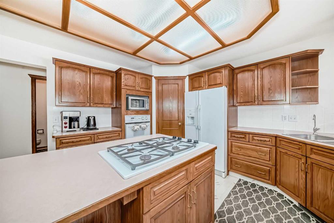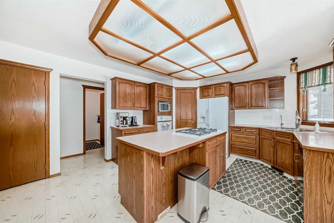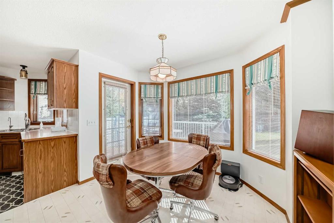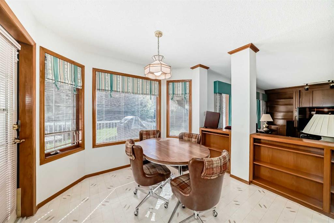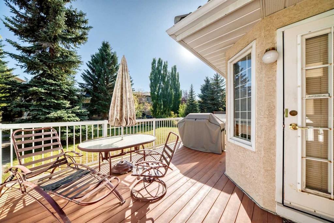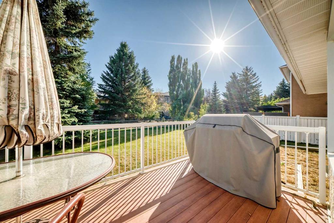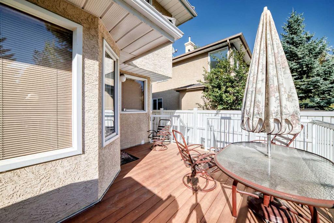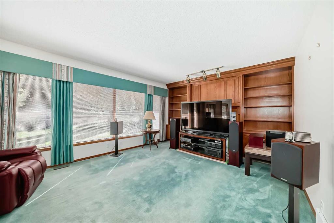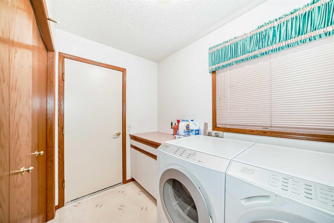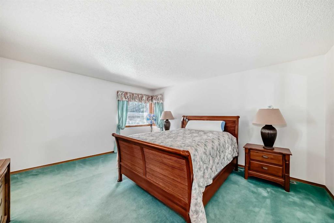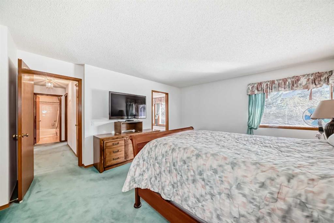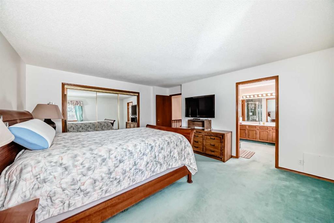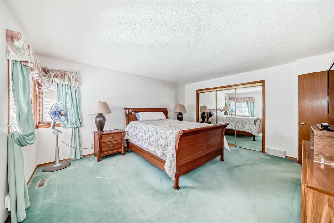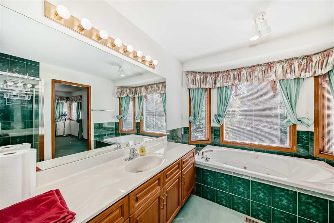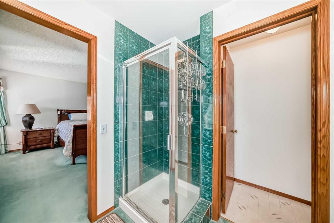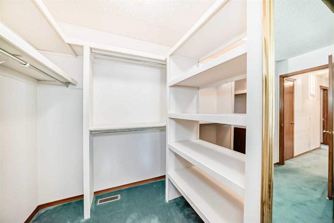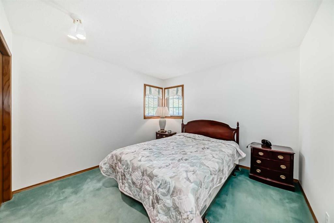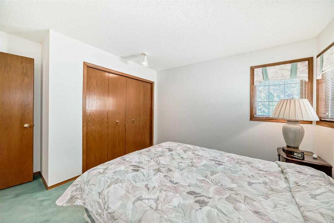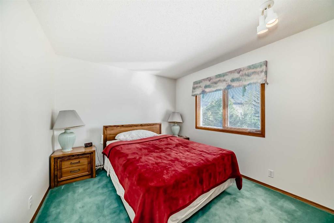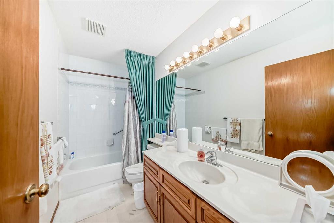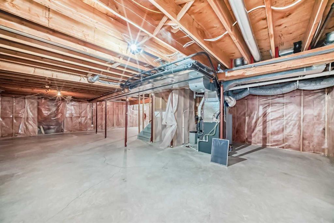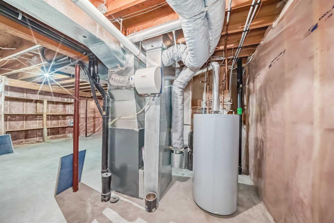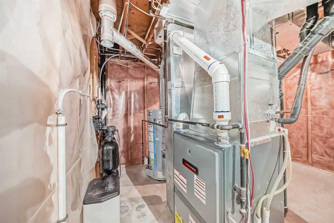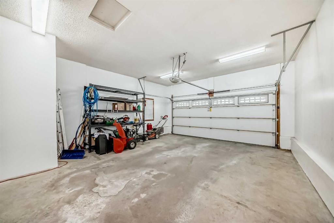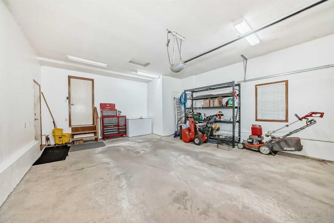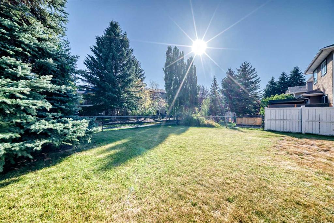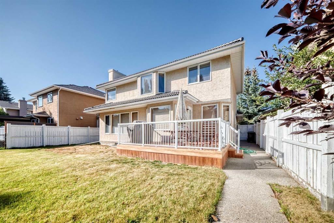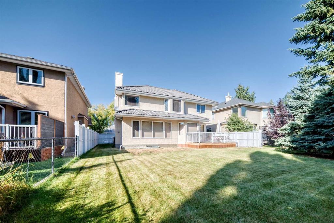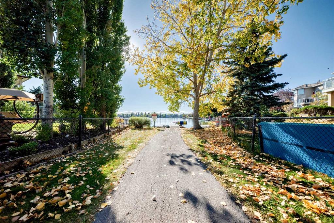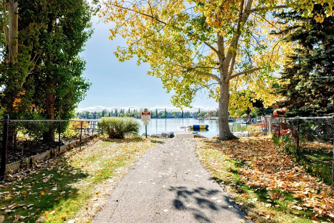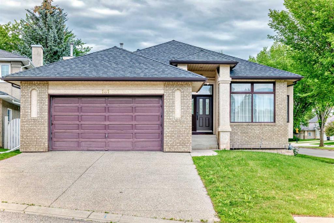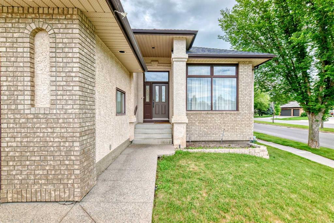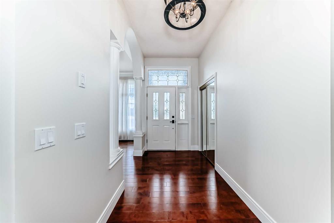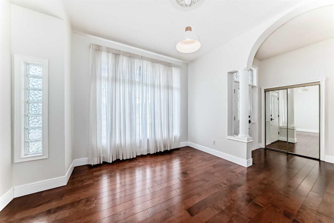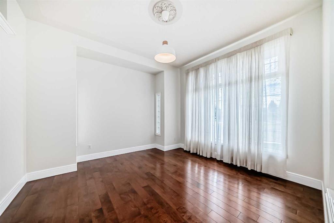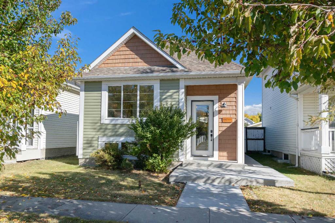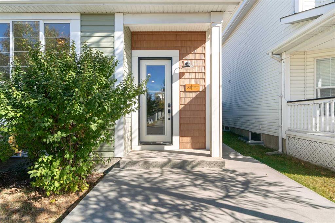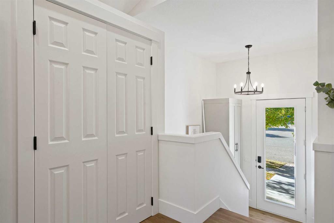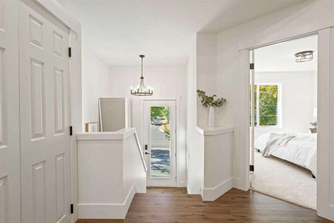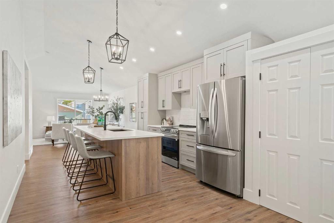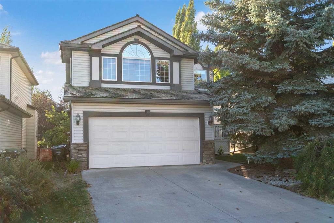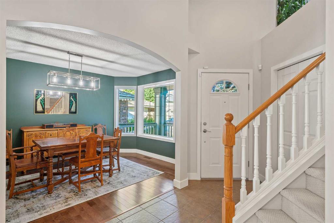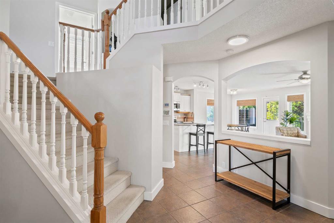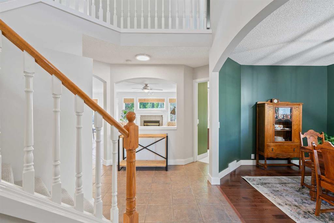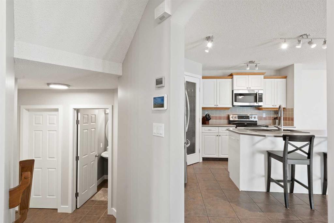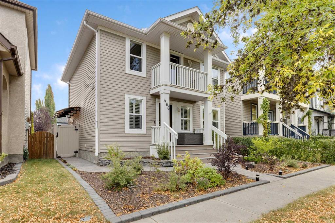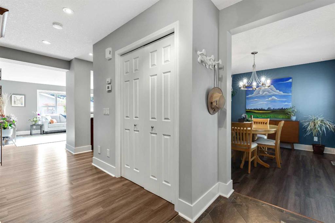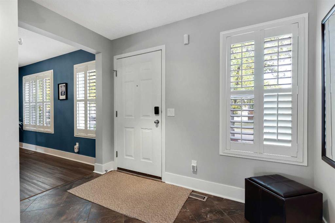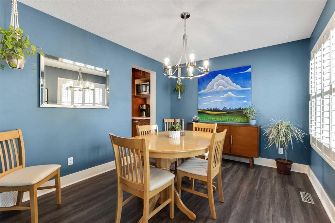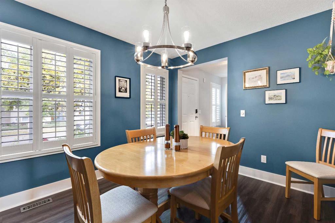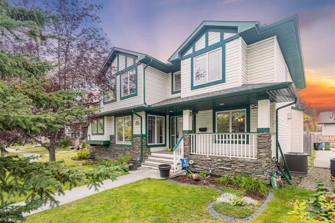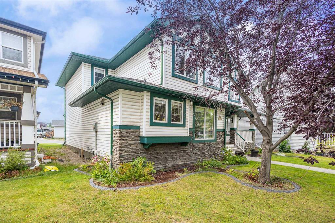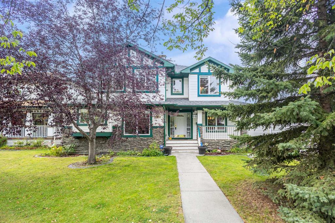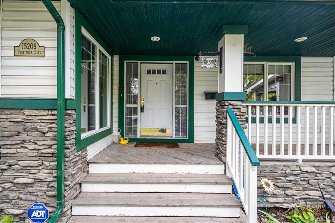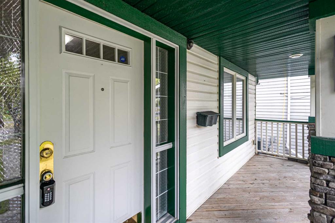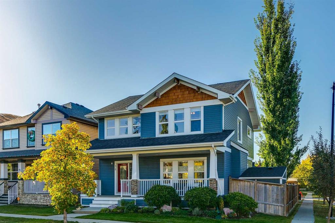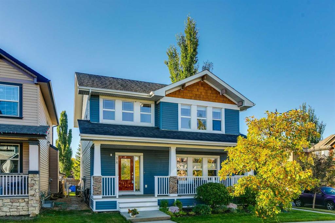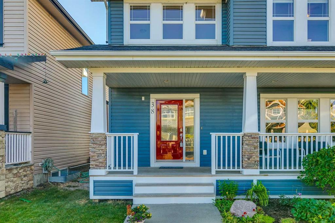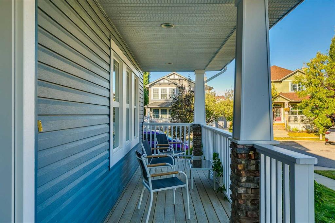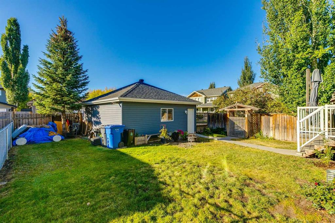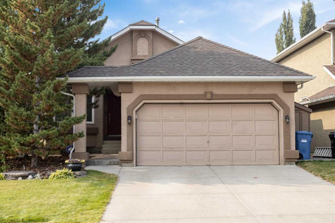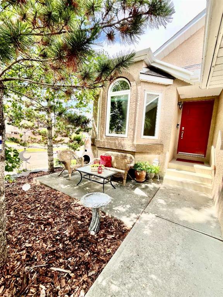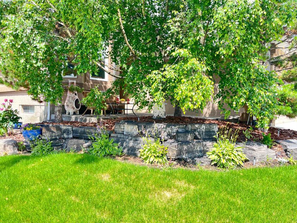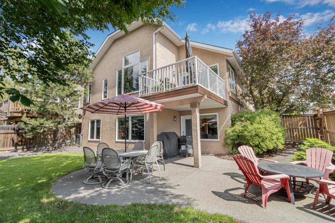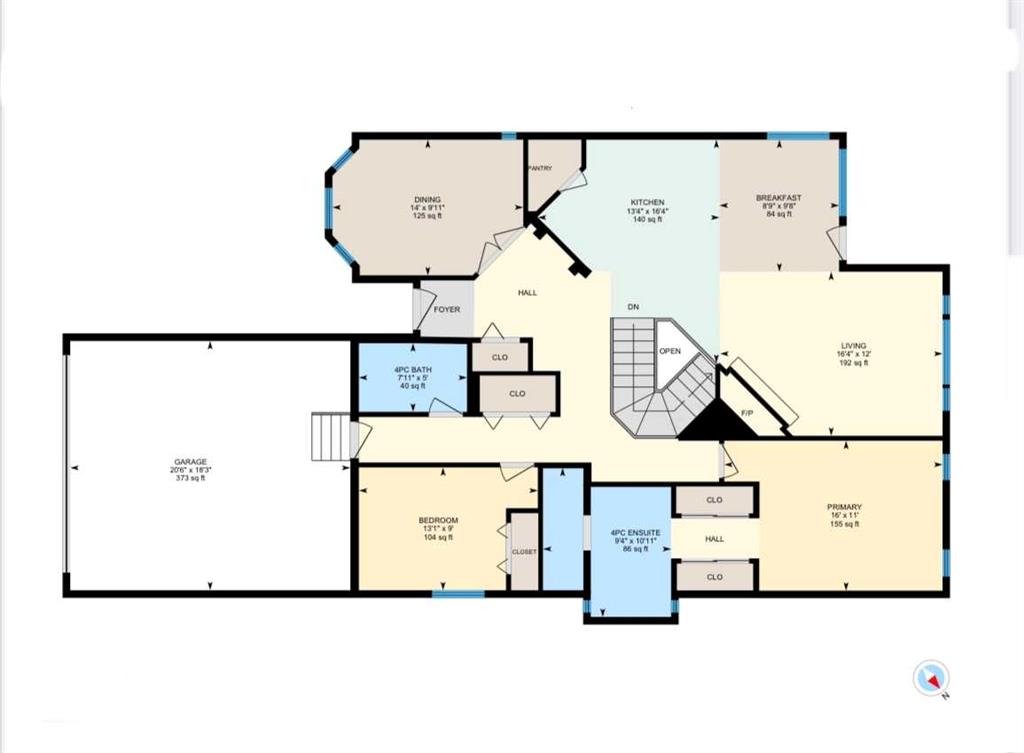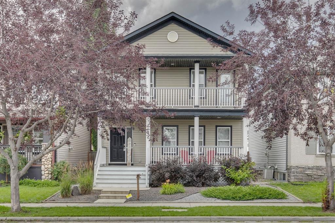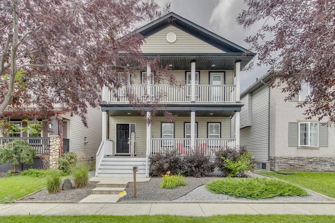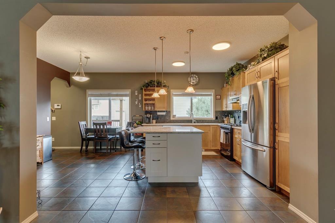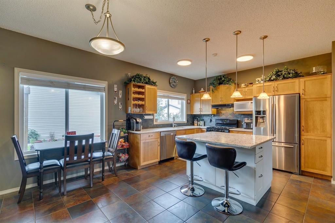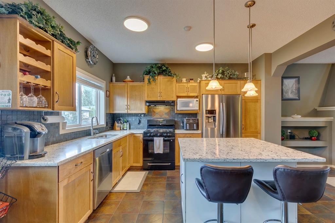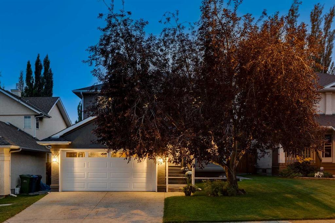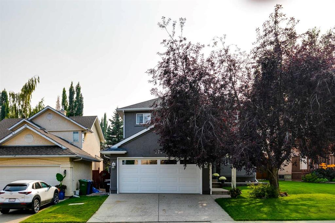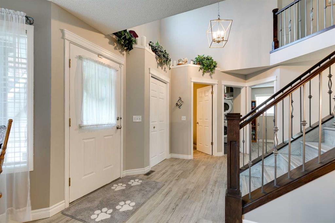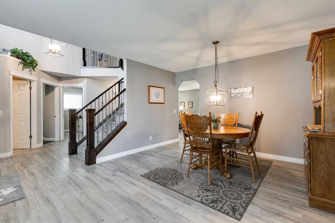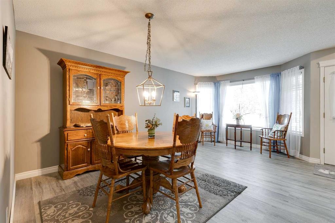15463 Mckenzie Lake Way SE
Calgary T2z2h4
MLS® Number: A2259220
$ 824,900
3
BEDROOMS
2 + 1
BATHROOMS
2,251
SQUARE FEET
1992
YEAR BUILT
Great Curb appeal & Great Bones in this fantastic original Show home! Wonderful opportunity to make this one your own, ready for your design ideas. Inviting & grand front entrance with soaring vaulted ceilings & staircase. Spacious living & dining room leading to a private Kitchen with ample cupboards, Island with eating bar & family room with gas burning fireplace. A large eating nook looks onto the sun drenched back yard boasts a composite deck with gas bbq line. The spacious primary bedroom has a soaker tub, separate shower & walk-in closet. Two more good sized bedrooms & 4 piece bath compete the upper floor. Other features include concrete tile roof, stucco siding, newer furnace, soft water tank & exposed aggregate driveway. The mature yard backs onto a secluded walk-way that leads directly to a dry dock on Lake Mckenzie for your enjoyment!
| COMMUNITY | McKenzie Lake |
| PROPERTY TYPE | Detached |
| BUILDING TYPE | House |
| STYLE | 2 Storey |
| YEAR BUILT | 1992 |
| SQUARE FOOTAGE | 2,251 |
| BEDROOMS | 3 |
| BATHROOMS | 3.00 |
| BASEMENT | Full, Unfinished |
| AMENITIES | |
| APPLIANCES | Central Air Conditioner, Dishwasher, Dryer, Electric Stove, Freezer, Garage Control(s), Refrigerator, Washer, Window Coverings |
| COOLING | Central Air |
| FIREPLACE | Gas |
| FLOORING | Carpet, Hardwood, Linoleum |
| HEATING | Forced Air, Natural Gas |
| LAUNDRY | Main Level |
| LOT FEATURES | Greenbelt, See Remarks |
| PARKING | Double Garage Detached |
| RESTRICTIONS | None Known |
| ROOF | Concrete |
| TITLE | Fee Simple |
| BROKER | RE/MAX Complete Realty |
| ROOMS | DIMENSIONS (m) | LEVEL |
|---|---|---|
| Living Room | 11`11" x 16`3" | Main |
| Dining Room | 10`6" x 13`7" | Main |
| Family Room | 13`6" x 18`8" | Main |
| Kitchen With Eating Area | 17`4" x 13`4" | Main |
| Nook | 7`10" x 9`4" | Main |
| Laundry | 5`7" x 9`1" | Main |
| 2pc Bathroom | Main | |
| Bedroom | 11`0" x 11`0" | Second |
| Bedroom | 10`0" x 10`11" | Second |
| Bedroom - Primary | 14`0" x 15`10" | Second |
| Walk-In Closet | 5`6" x 12`0" | Second |
| 4pc Ensuite bath | 8`10" x 13`6" | Second |
| 4pc Bathroom | 91`10" x 5`0" | Second |

