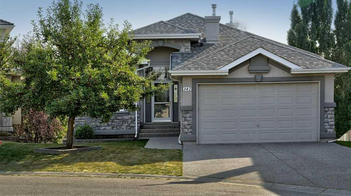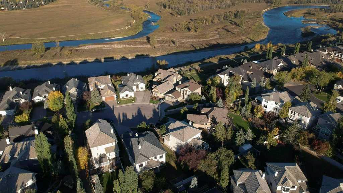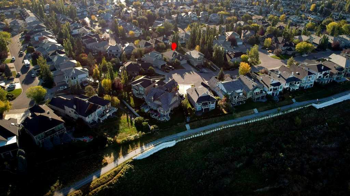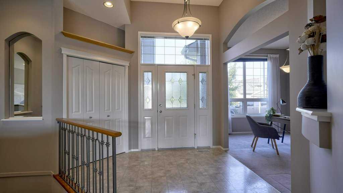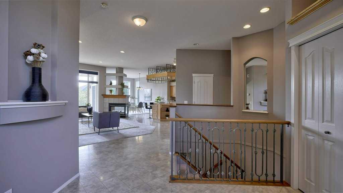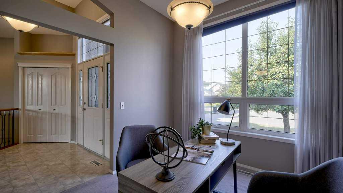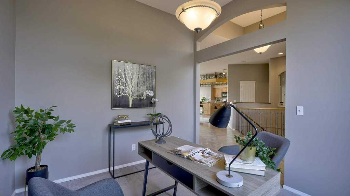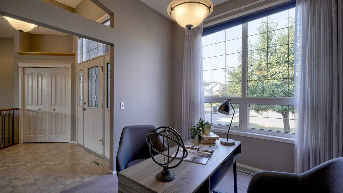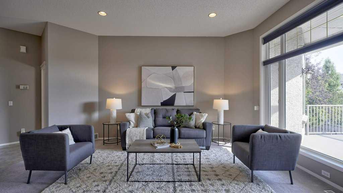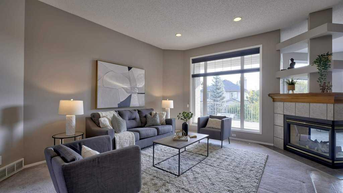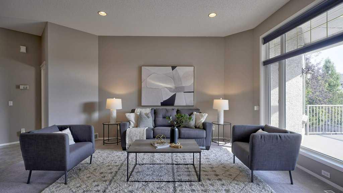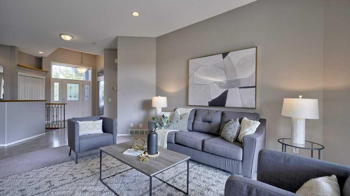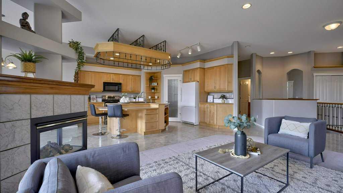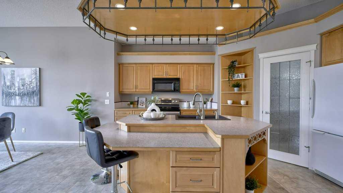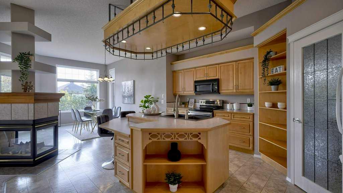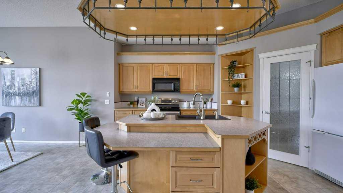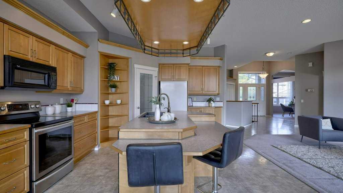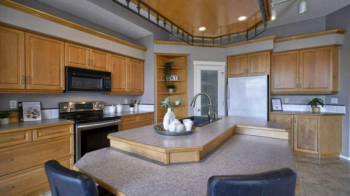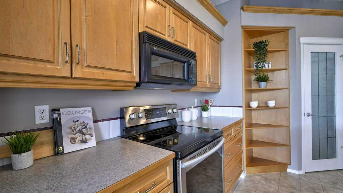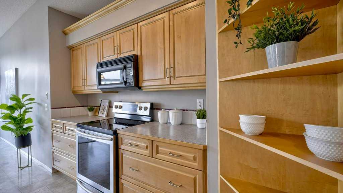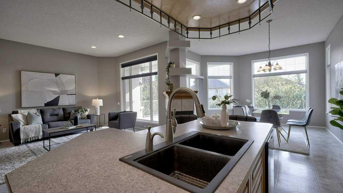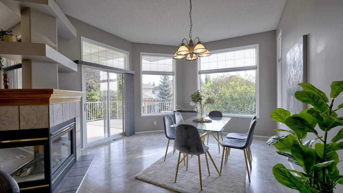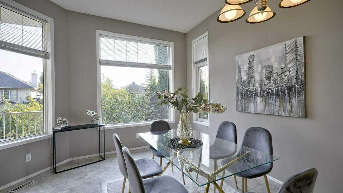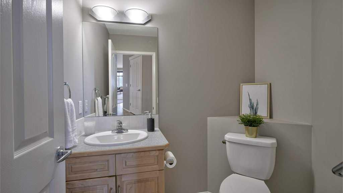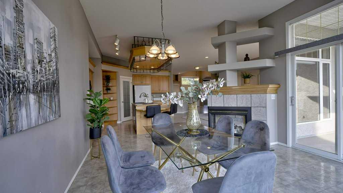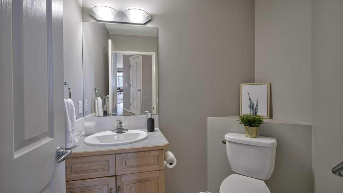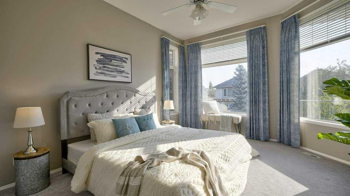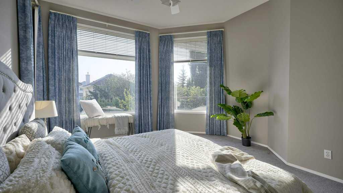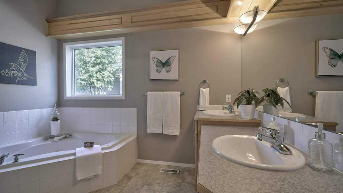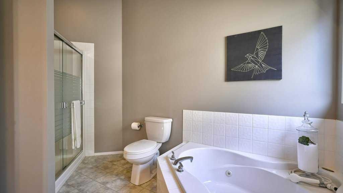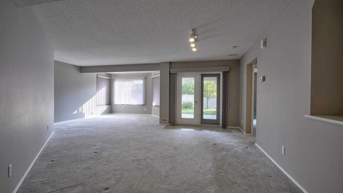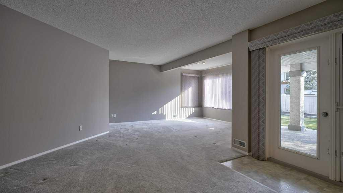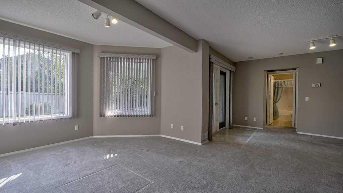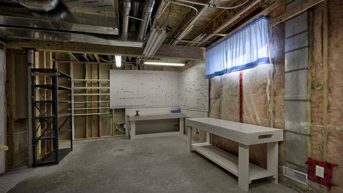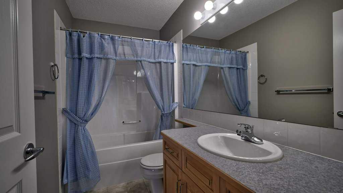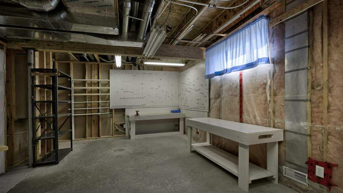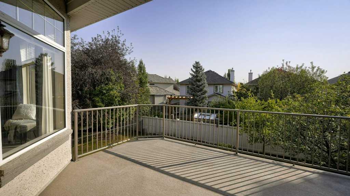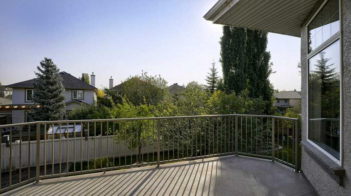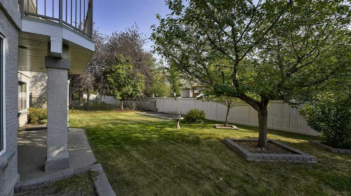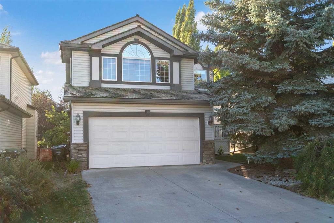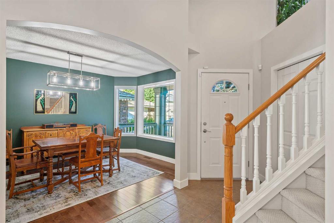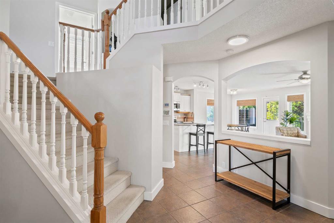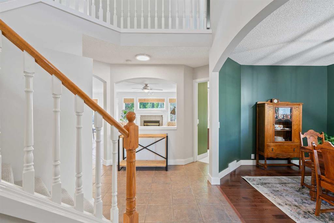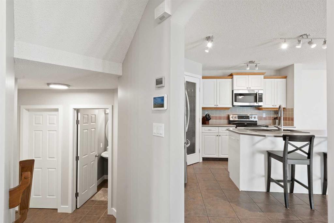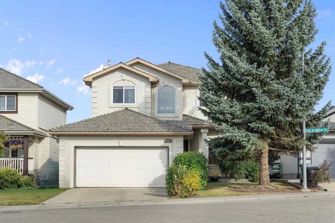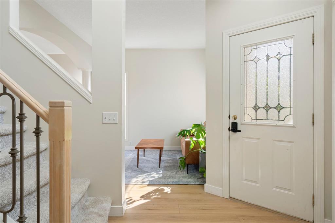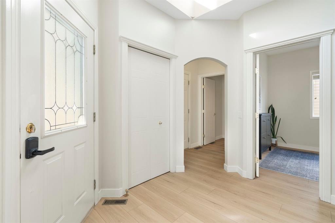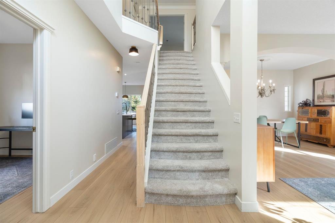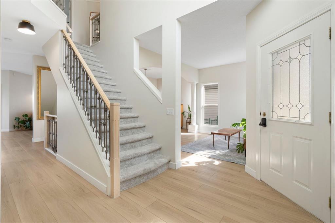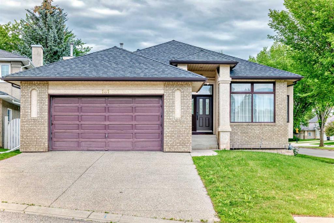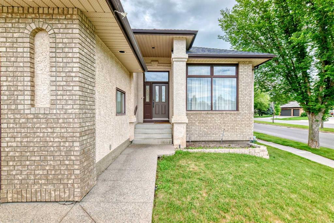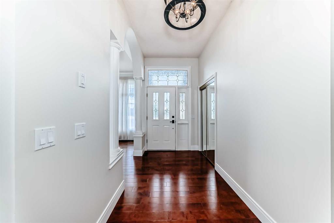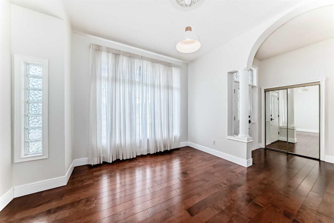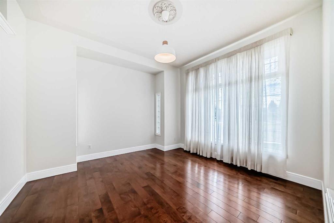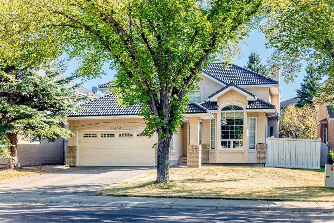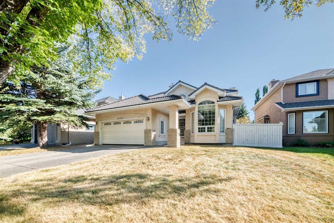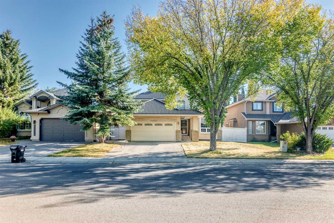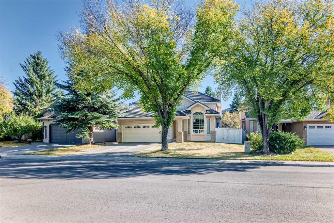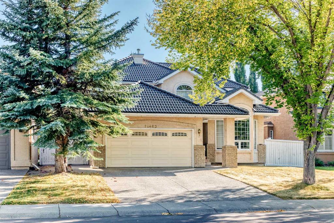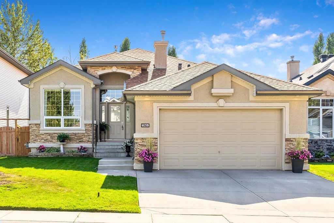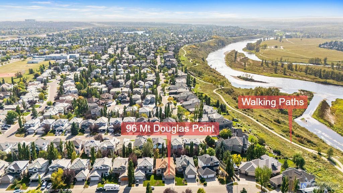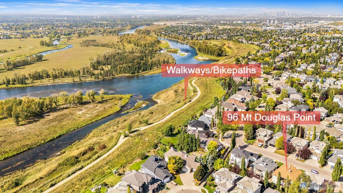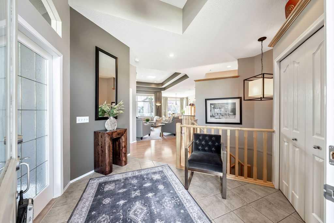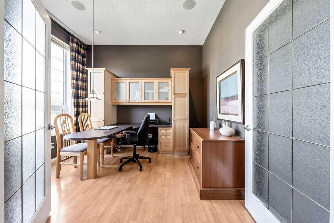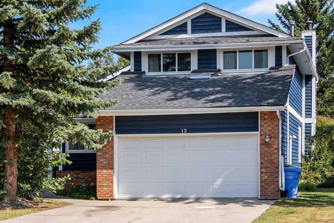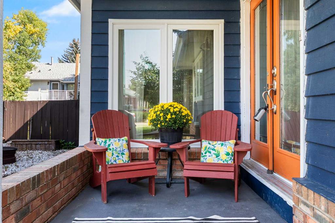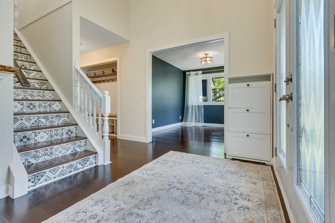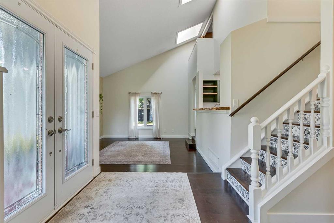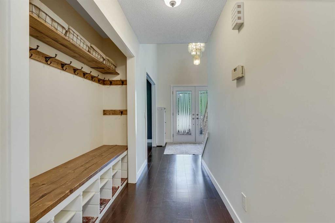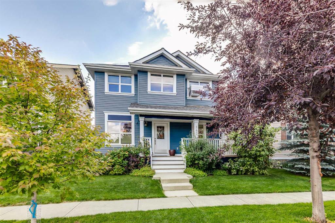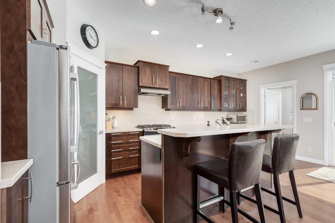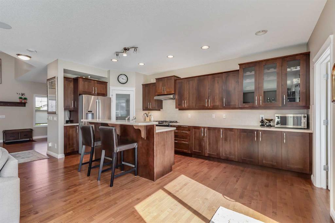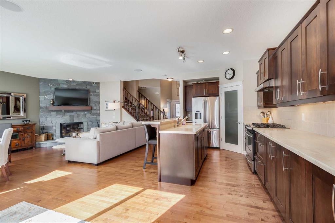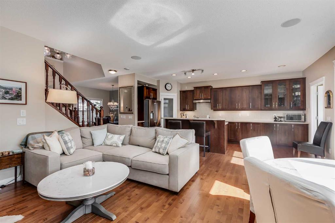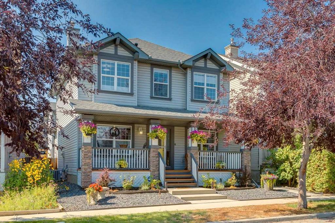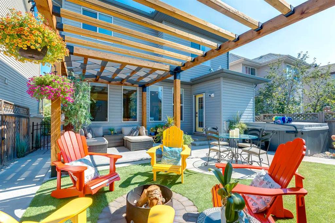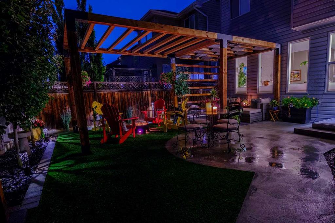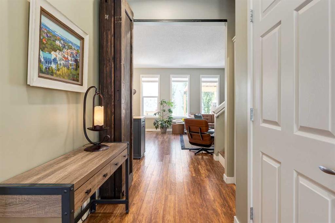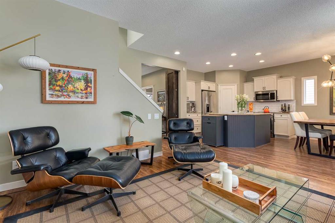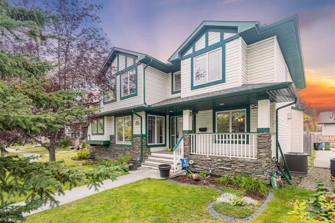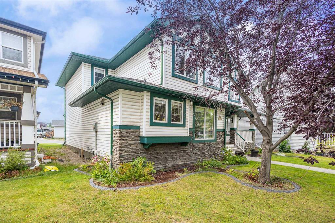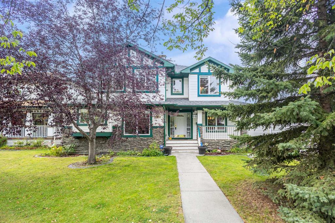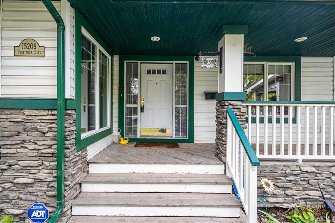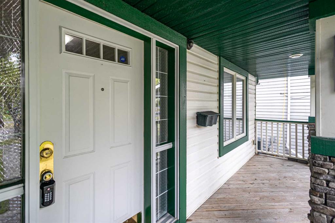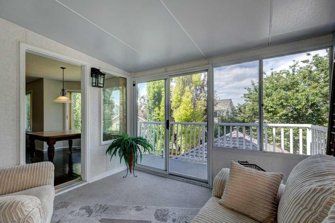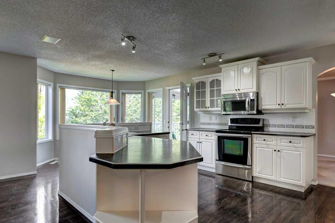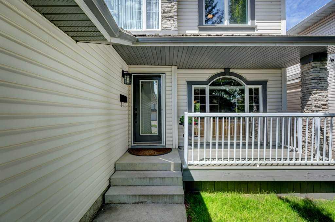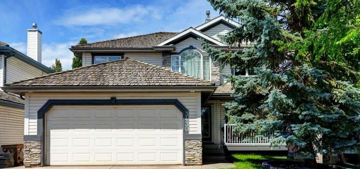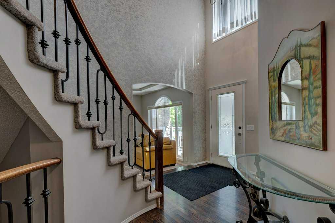142 Mt Alberta View SE
Calgary T2Z 3N7
MLS® Number: A2259547
$ 863,000
2
BEDROOMS
2 + 1
BATHROOMS
1,632
SQUARE FEET
1998
YEAR BUILT
Welcome to this beautiful 1631sqft walk-out bungalow located across from the ridge in the highly sought-after community of McKenzie Lake. Just two doors down, you’ll find direct access to the Bow River walking paths, where you can enjoy stunning river and mountain views. With Fish Creek Provincial Park nearby for peaceful strolls, and exclusive lake access offering swimming, pickleball, and winter skating, this location truly has it all—outdoor recreation and natural beauty right at your doorstep. Inside, you are welcomed by a spacious, light-filled foyer with a versatile office/den highlighted by a large bay window. Continue down the hall to the impressive great room, where vaulted ceilings and expansive windows fill the space with soft morning light—perfect for enjoying a peaceful cup of coffee. The open-concept kitchen is a true centerpiece, featuring stylish maple cabinetry, stainless steel appliances, and a generous eating nook with space for a large table—ideal for family meals and entertaining. A convenient main-floor laundry room adds to the home’s functionality. The primary bedroom is a private retreat, complete with a walk-in closet and a five-piece ensuite boasting a large stand-up shower and a luxurious soaker tub. Designed with comfort and relaxation in mind, this serene space is the perfect place to unwind. The walk-out basement expands your living options with a spacious recreation room, additional bedroom, full four-piece bathroom, and a workshop that can easily be converted into a home gym or extra bedroom—offering flexibility to suit your lifestyle. Outdoors, the backyard is enhanced by mature trees that provide privacy and a sense of tranquility. A large deck sets the stage for summer barbecues, entertaining guests, or simply enjoying a quiet evening surrounded by nature. This home has NO POLY-B PIPING.
| COMMUNITY | McKenzie Lake |
| PROPERTY TYPE | Detached |
| BUILDING TYPE | House |
| STYLE | 2 Storey |
| YEAR BUILT | 1998 |
| SQUARE FOOTAGE | 1,632 |
| BEDROOMS | 2 |
| BATHROOMS | 3.00 |
| BASEMENT | Full, Walk-Out To Grade |
| AMENITIES | |
| APPLIANCES | Dishwasher, Electric Stove, Garage Control(s), Microwave Hood Fan, Refrigerator, Washer/Dryer, Window Coverings |
| COOLING | None |
| FIREPLACE | Family Room, Gas, Glass Doors |
| FLOORING | Carpet, Linoleum |
| HEATING | Fireplace(s), Forced Air, Natural Gas |
| LAUNDRY | Main Level, Sink |
| LOT FEATURES | Back Yard, Cul-De-Sac, Garden, Landscaped, Pie Shaped Lot |
| PARKING | Aggregate, Double Garage Attached, Garage Door Opener, Insulated |
| RESTRICTIONS | None Known |
| ROOF | Asphalt Shingle |
| TITLE | Fee Simple |
| BROKER | RE/MAX First |
| ROOMS | DIMENSIONS (m) | LEVEL |
|---|---|---|
| Bedroom | 13`0" x 15`0" | Basement |
| 4pc Bathroom | 9`4" x 4`10" | Basement |
| Game Room | 22`9" x 30`8" | Basement |
| Workshop | 13`1" x 23`6" | Basement |
| Foyer | 10`8" x 6`9" | Main |
| Storage | 23`11" x 28`11" | Main |
| 2pc Bathroom | 6`7" x 5`1" | Main |
| Laundry | 6`9" x 10`4" | Main |
| Living Room | 13`1" x 16`11" | Main |
| Office | 10`1" x 11`5" | Main |
| Kitchen | 14`1" x 15`3" | Main |
| Dining Room | 13`7" x 15`5" | Main |
| Bedroom - Primary | 13`7" x 15`1" | Main |
| 5pc Ensuite bath | 13`3" x 10`11" | Main |

