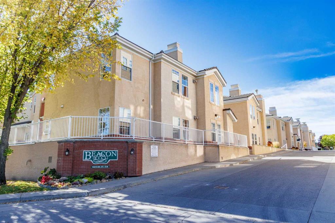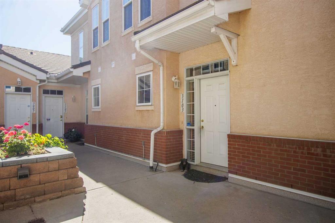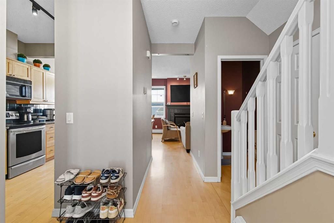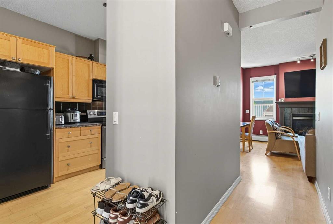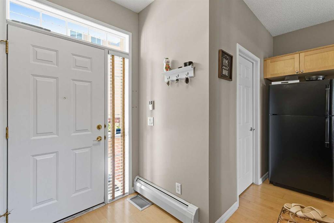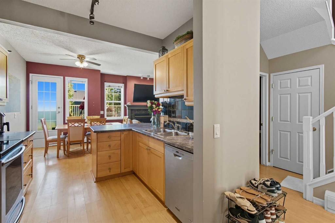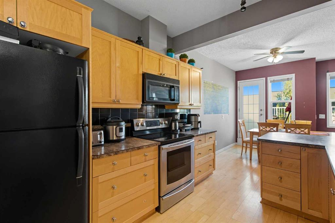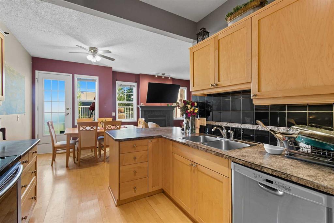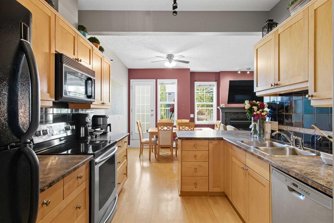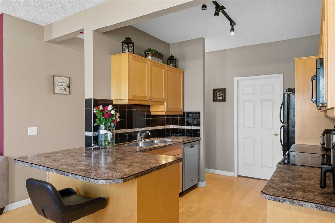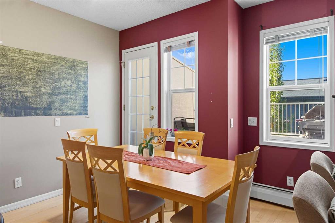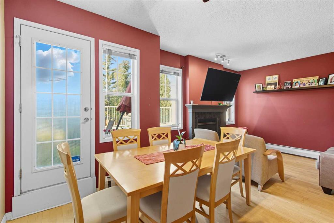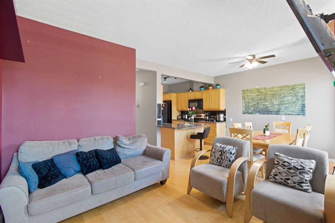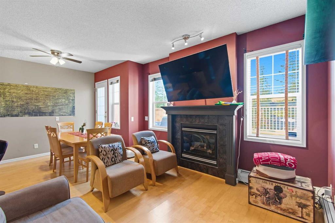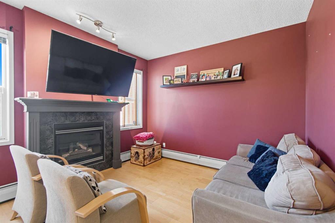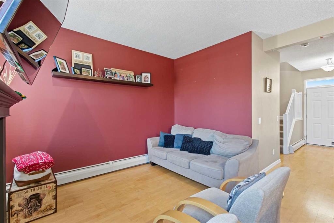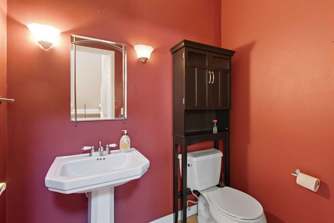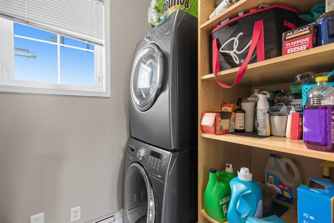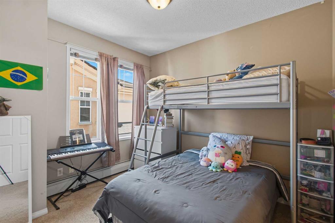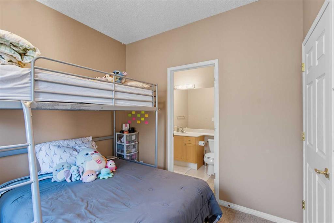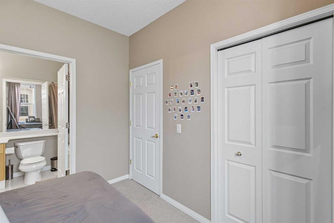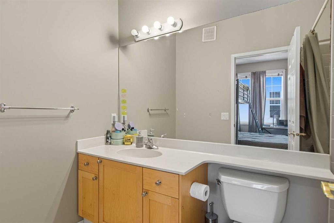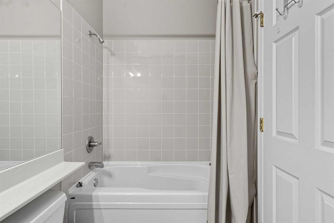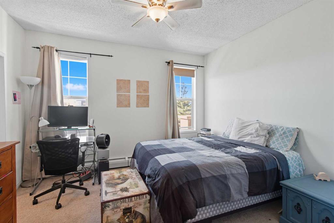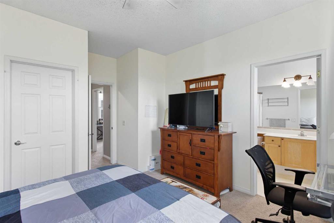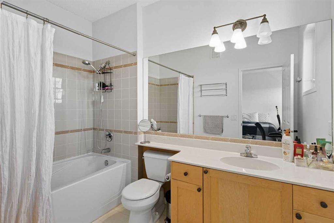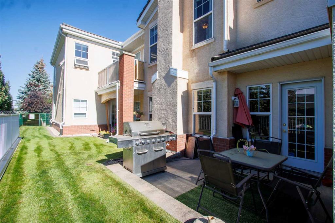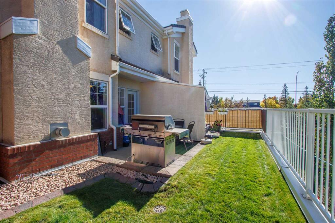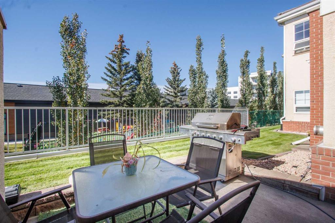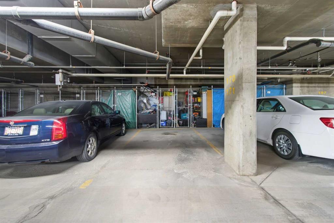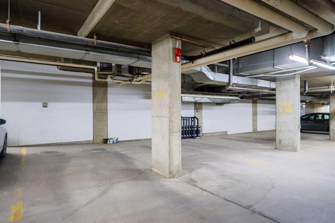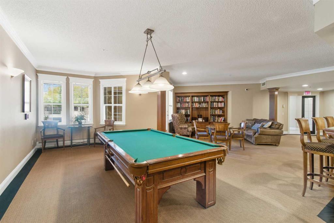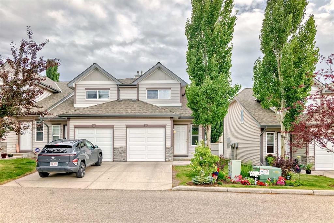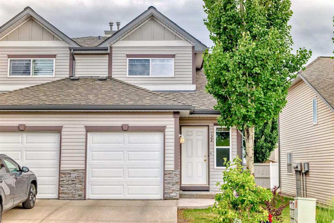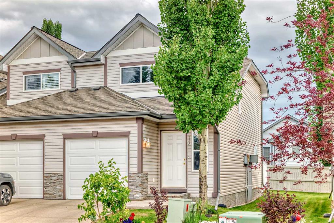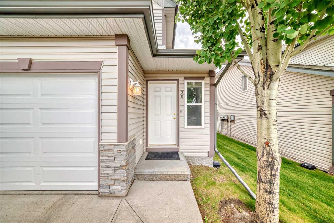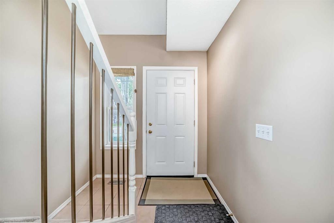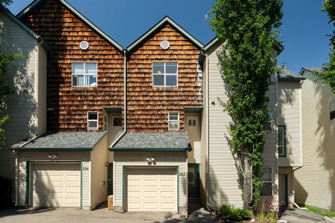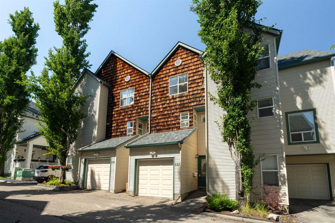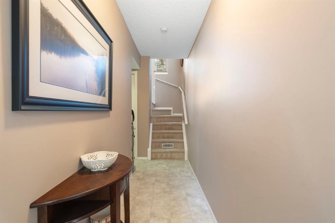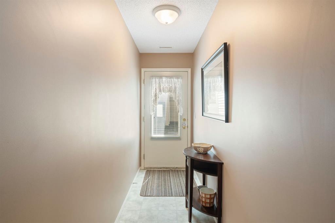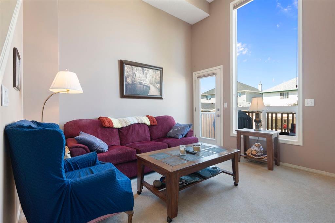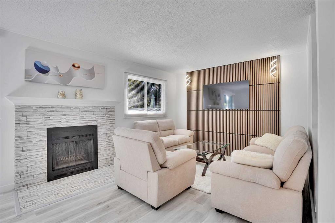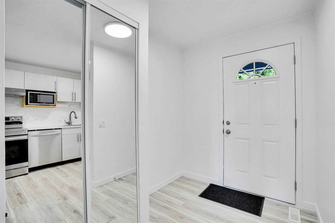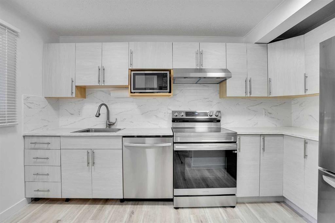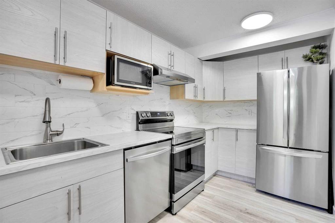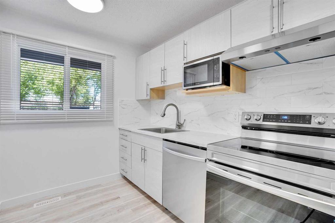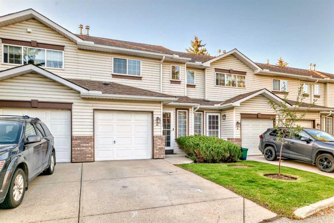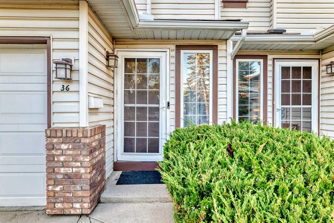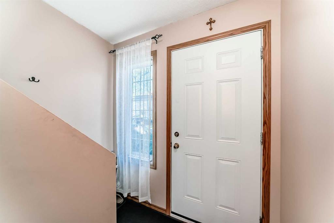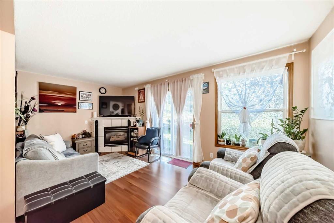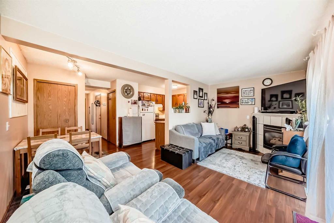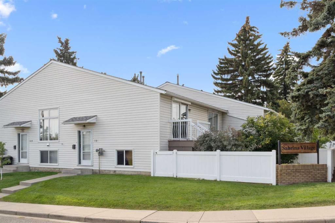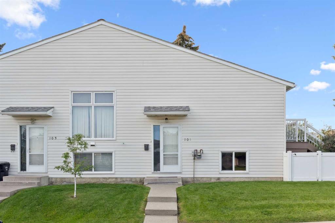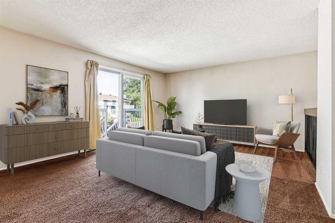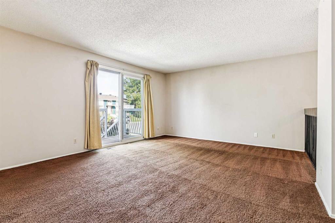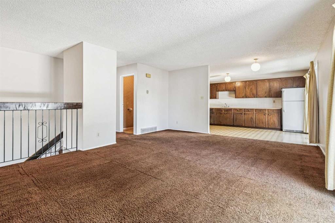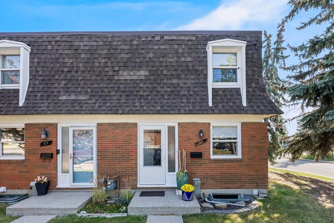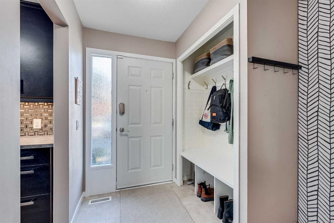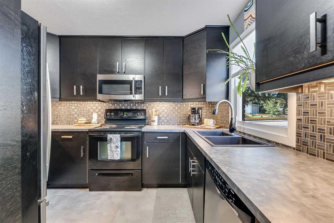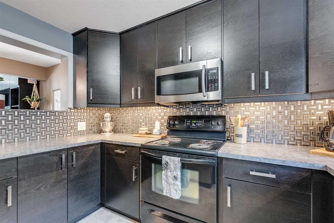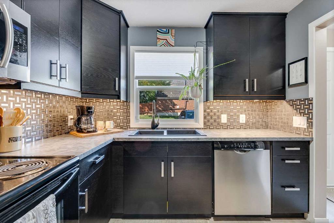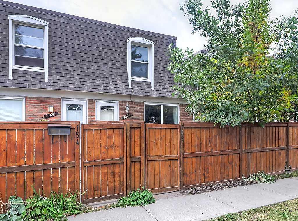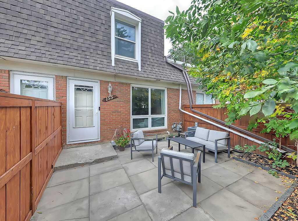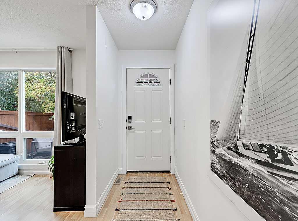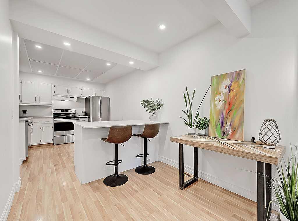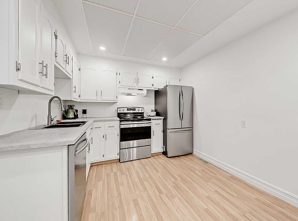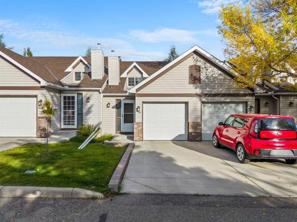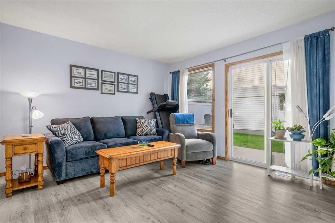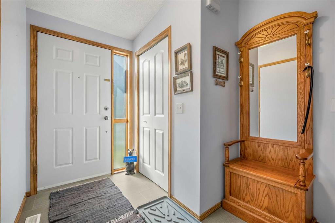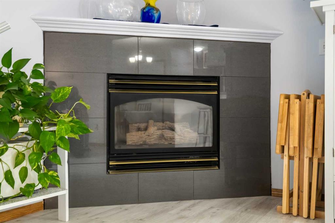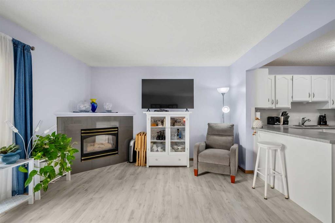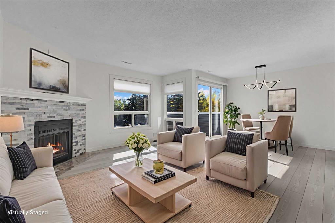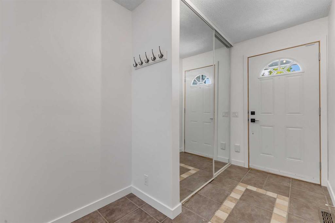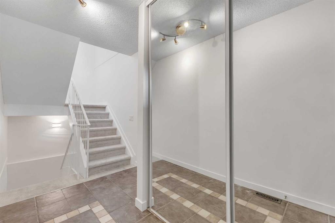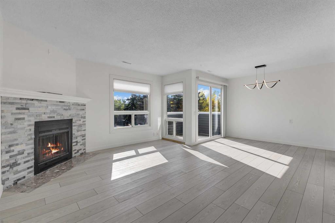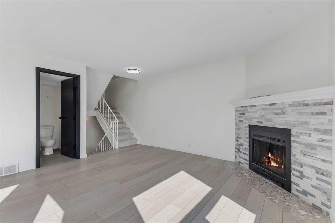3103, 14645 6 Street SW
Calgary T2Y3S1
MLS® Number: A2262548
$ 375,000
2
BEDROOMS
2 + 1
BATHROOMS
1,145
SQUARE FEET
2000
YEAR BUILT
Welcome to this beautifully designed 2-story townhouse offering both comfort and functionality in the desirable community of Shawnee Slopes. With 9’ ceilings on both levels and a thoughtful layout, this home feels open and inviting from the moment you step inside. The main floor provides plenty of space to entertain or relax, featuring a large, well-equipped kitchen, in-suite laundry, and direct access to a west-facing backyard—perfect for evening sun and summer BBQs, complete with a gas hookup. Upstairs, you’ll find two generous primary suites, each with its own private ensuite bathroom, providing flexibility for roommates, guests, or a family setup. The property also includes two titled parking stalls, one with an additional storage locker for convenience. The complex has 2 gyms, 2 guest suites and 2 party rooms. With a prime location, spacious design, and thoughtful features throughout, this townhouse is an excellent choice for those seeking comfort and value in a vibrant, well-connected community.
| COMMUNITY | Shawnee Slopes |
| PROPERTY TYPE | Row/Townhouse |
| BUILDING TYPE | Five Plus |
| STYLE | 2 Storey |
| YEAR BUILT | 2000 |
| SQUARE FOOTAGE | 1,145 |
| BEDROOMS | 2 |
| BATHROOMS | 3.00 |
| BASEMENT | None |
| AMENITIES | |
| APPLIANCES | Dishwasher, Electric Stove, Microwave Hood Fan, Refrigerator, Washer/Dryer Stacked |
| COOLING | None |
| FIREPLACE | Gas |
| FLOORING | Carpet, Hardwood, Linoleum |
| HEATING | Baseboard, Hot Water |
| LAUNDRY | In Unit |
| LOT FEATURES | Landscaped, Low Maintenance Landscape, See Remarks |
| PARKING | Parkade, Underground |
| RESTRICTIONS | Pet Restrictions or Board approval Required |
| ROOF | Asphalt Shingle |
| TITLE | Fee Simple |
| BROKER | Real Broker |
| ROOMS | DIMENSIONS (m) | LEVEL |
|---|---|---|
| Dining Room | 9`4" x 11`4" | Main |
| Kitchen | 9`4" x 11`3" | Main |
| Laundry | 7`5" x 5`1" | Main |
| Living Room | 10`3" x 11`4" | Main |
| 2pc Bathroom | 6`4" x 4`7" | Main |
| Bedroom - Primary | 12`8" x 14`11" | Upper |
| Bedroom | 9`2" x 10`7" | Upper |
| 4pc Ensuite bath | 9`2" x 4`10" | Upper |
| 4pc Ensuite bath | 6`3" x 9`10" | Upper |

