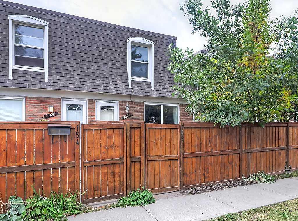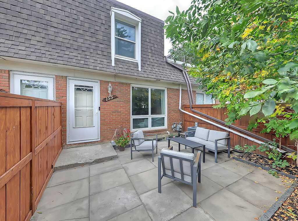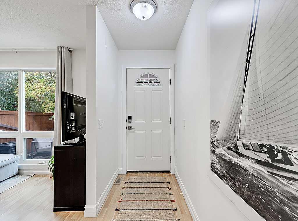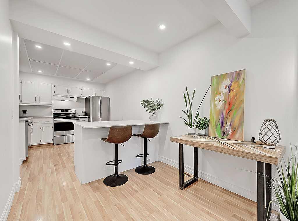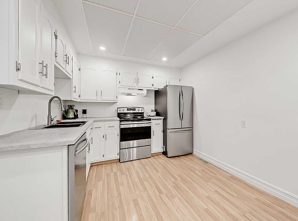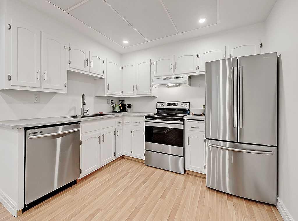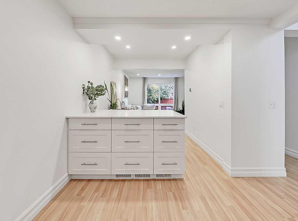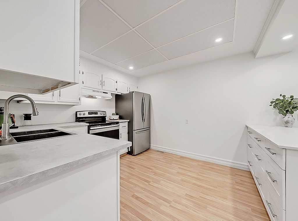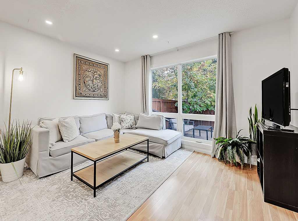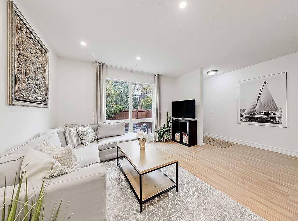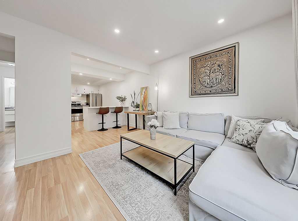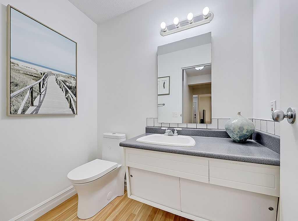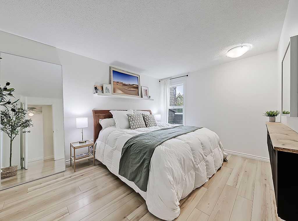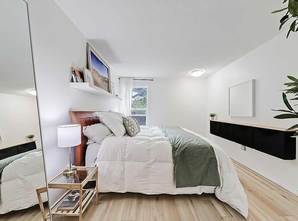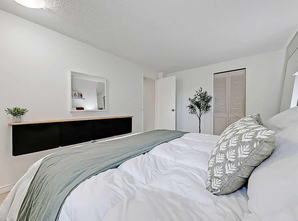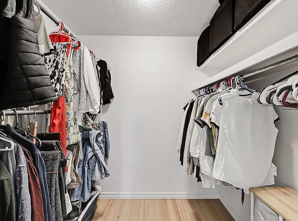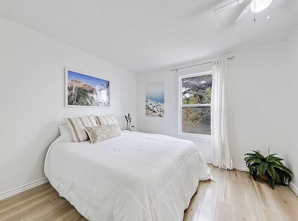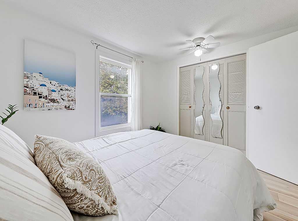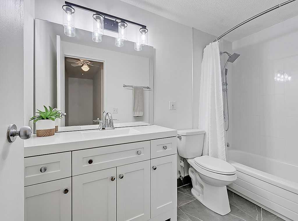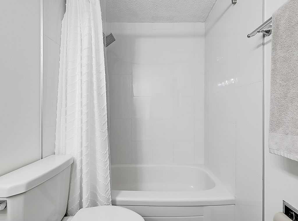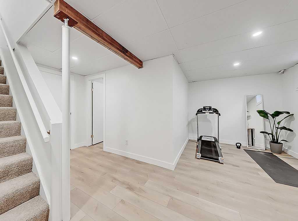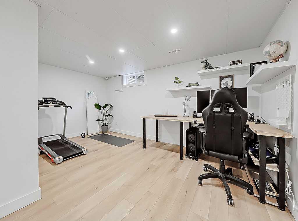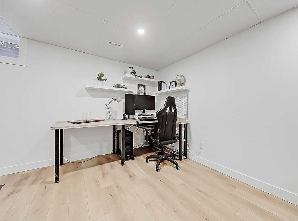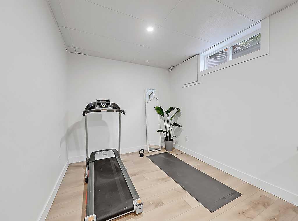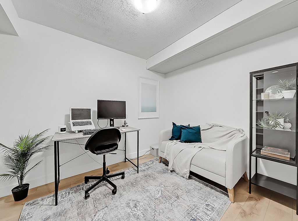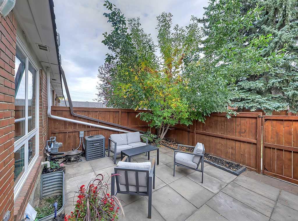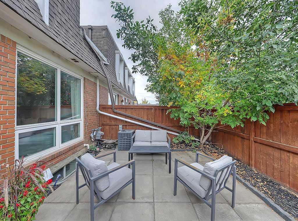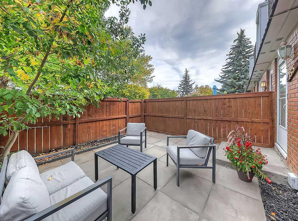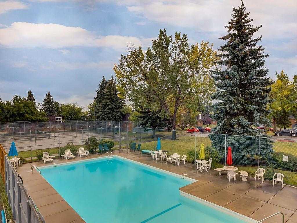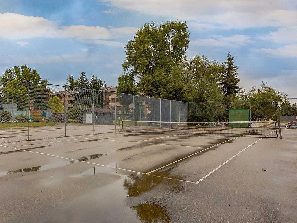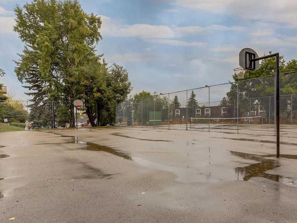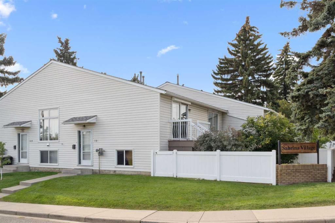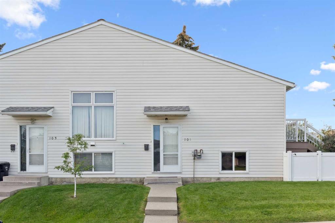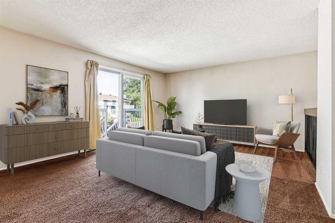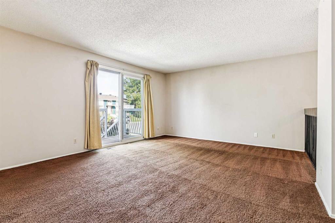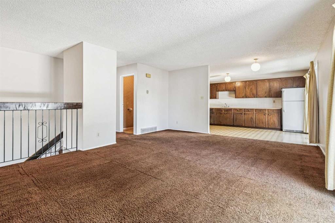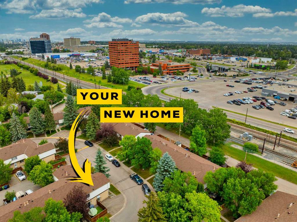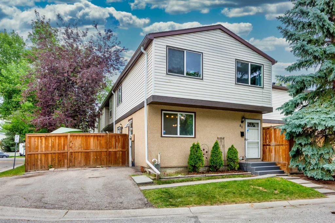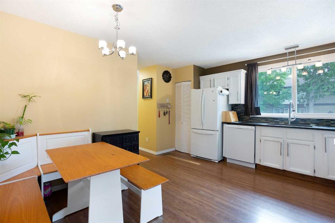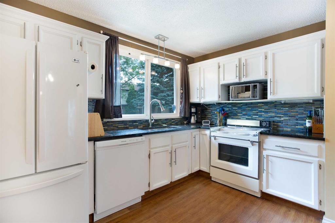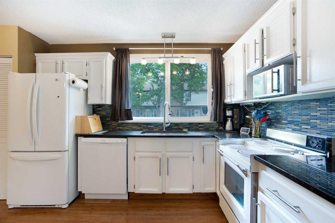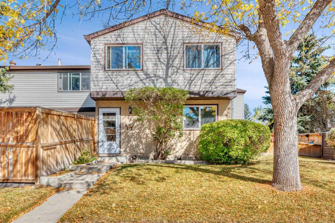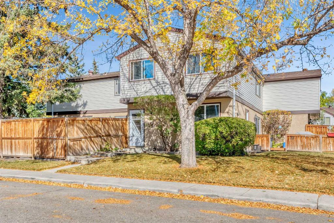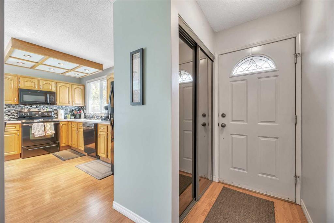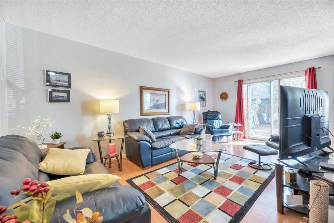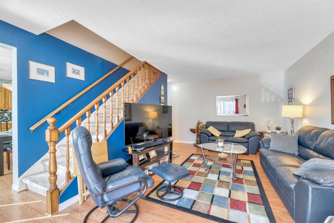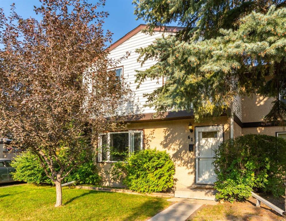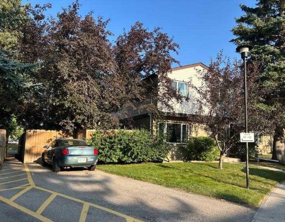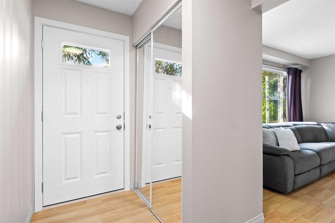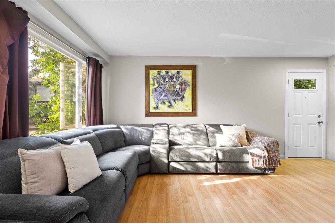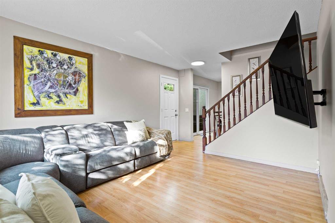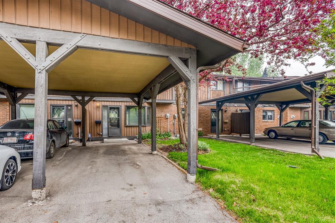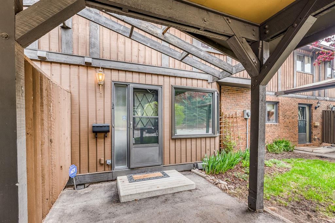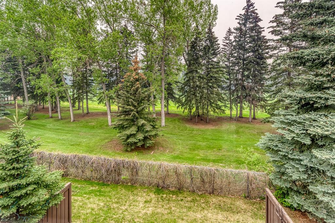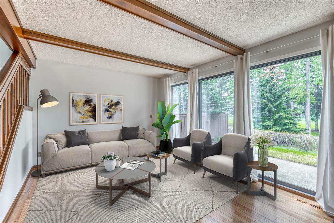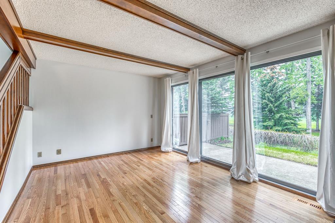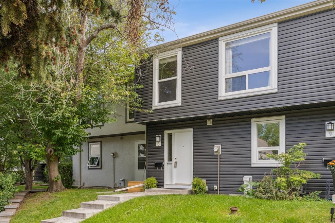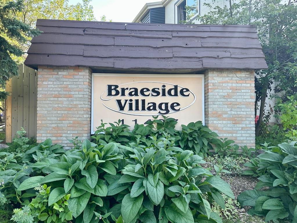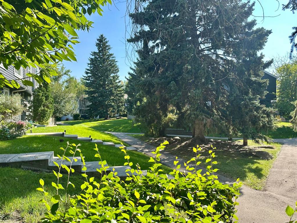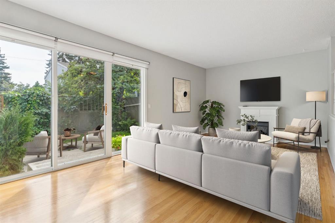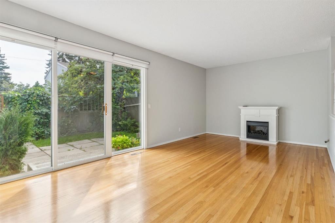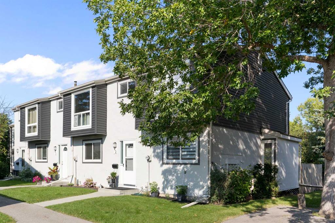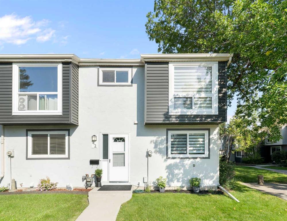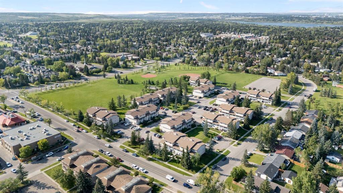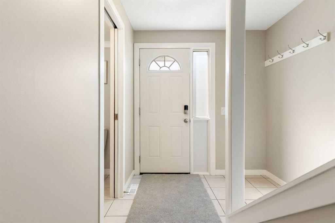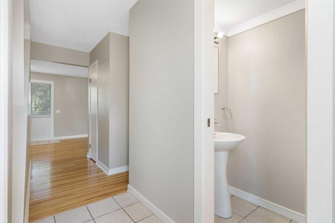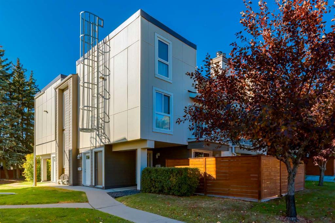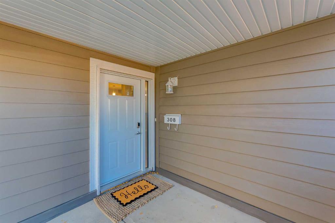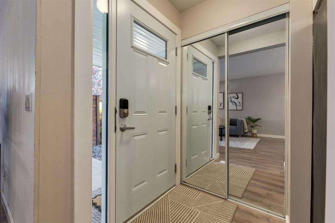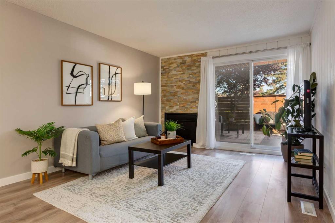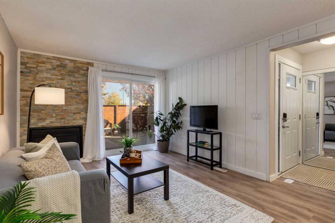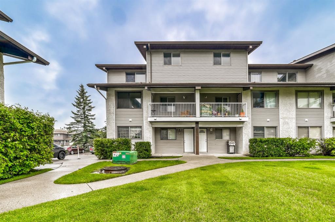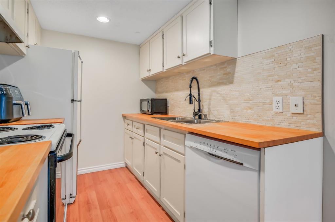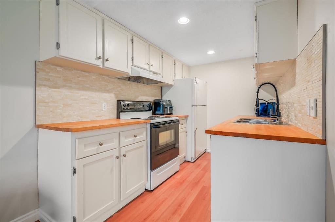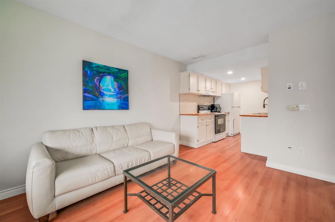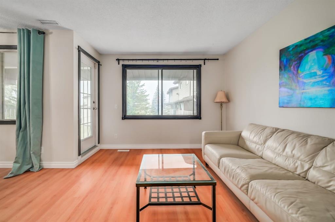155, 330 Canterbury Drive SW
Calgary T2W 1H6
MLS® Number: A2260997
$ 349,900
2
BEDROOMS
1 + 1
BATHROOMS
1,051
SQUARE FEET
1971
YEAR BUILT
Welcome to the Canyon Glen Townhomes. This nicely updated 2-bedroom, 1.5-bath townhome offers exceptional value with low condo fees, modern updates, and a prime location. Perfect for first-time buyers or investors, this home features a newly renovated bathroom, an updated kitchen, central A/C and a refreshed basement for added living space. The main floor showcases laminate flooring throughout with a spacious front living and dining area that flows seamlessly into the updated kitchen. Upstairs, you’ll find two well-sized bedrooms and a beautifully renovated full bath. The lower level is fully finished, offering a large family room and a versatile hobby room or office. Enjoy your fully fenced private yard, ideal for pets, kids, or entertaining. Residents also have access to outstanding amenities including a pool, basketball court, tennis court, and a recreation center. With affordable condo fees, excellent access to transit and the LRT, plus schools and community amenities all within walking distance, this move-in ready home combines comfort, convenience, and style.
| COMMUNITY | Canyon Meadows |
| PROPERTY TYPE | Row/Townhouse |
| BUILDING TYPE | Five Plus |
| STYLE | 2 Storey |
| YEAR BUILT | 1971 |
| SQUARE FOOTAGE | 1,051 |
| BEDROOMS | 2 |
| BATHROOMS | 2.00 |
| BASEMENT | Full |
| AMENITIES | |
| APPLIANCES | Dishwasher, Dryer, Electric Stove, Range Hood, Refrigerator, Washer, Window Coverings |
| COOLING | Central Air |
| FIREPLACE | N/A |
| FLOORING | Carpet, Ceramic Tile, Laminate, Vinyl Plank |
| HEATING | Forced Air |
| LAUNDRY | In Unit, Lower Level |
| LOT FEATURES | Landscaped, Lawn, Private |
| PARKING | Stall |
| RESTRICTIONS | Pet Restrictions or Board approval Required |
| ROOF | Asphalt Shingle |
| TITLE | Fee Simple |
| BROKER | RE/MAX House of Real Estate |
| ROOMS | DIMENSIONS (m) | LEVEL |
|---|---|---|
| Den | 10`4" x 8`1" | Basement |
| Game Room | 16`10" x 8`4" | Basement |
| Living Room | 12`11" x 11`0" | Main |
| Kitchen | 11`2" x 10`0" | Main |
| Dining Room | 8`1" x 7`6" | Main |
| 2pc Bathroom | 6`8" x 4`6" | Main |
| Bedroom - Primary | 14`1" x 10`4" | Upper |
| Walk-In Closet | 7`1" x 4`11" | Upper |
| Bedroom | 10`11" x 9`11" | Upper |
| 4pc Bathroom | 9`8" x 4`11" | Upper |

