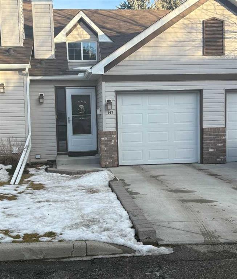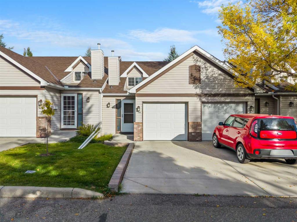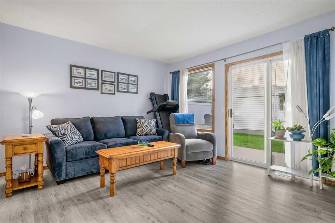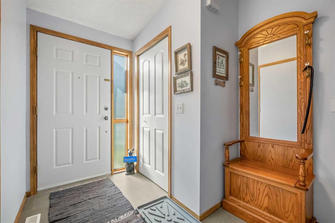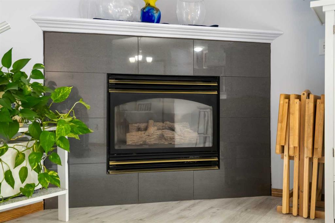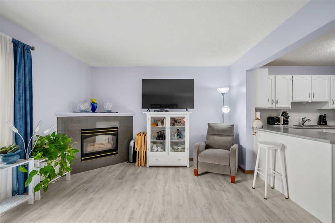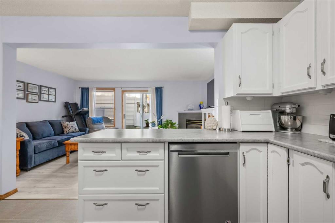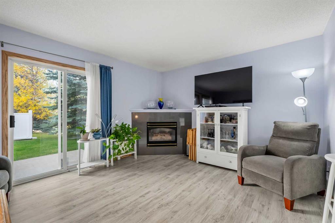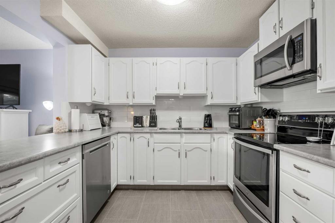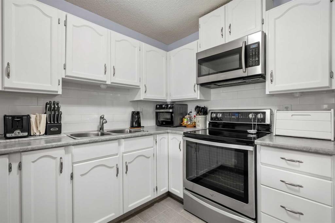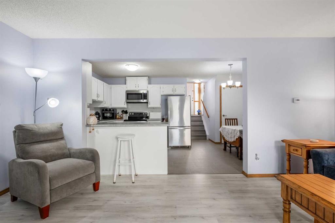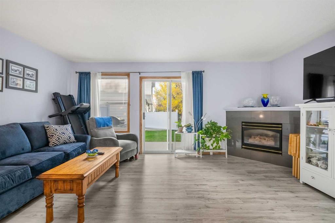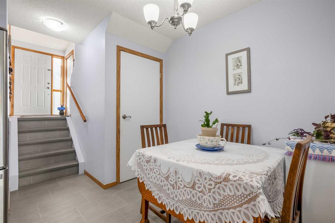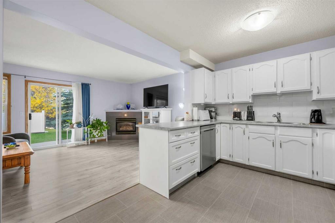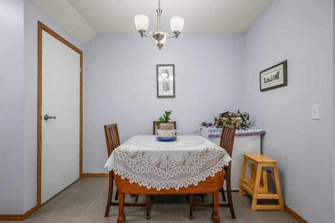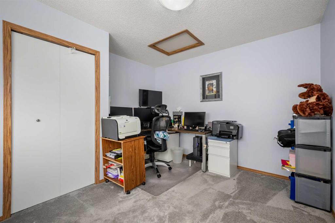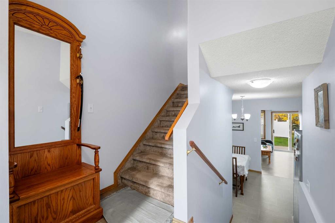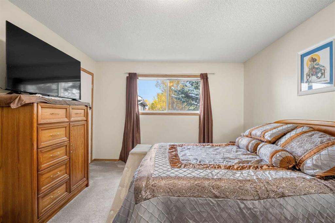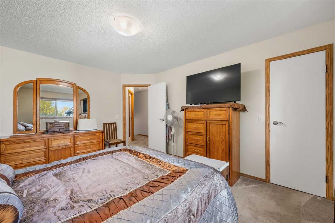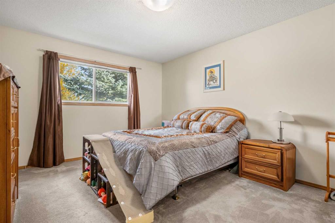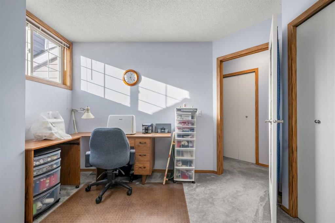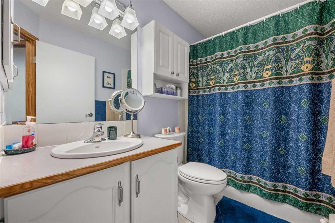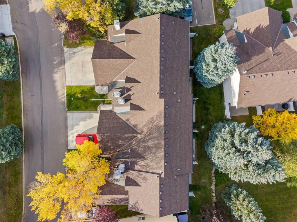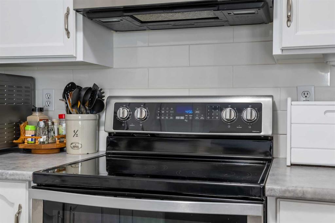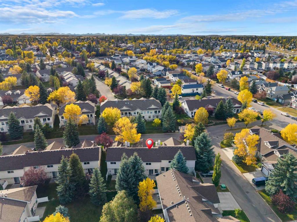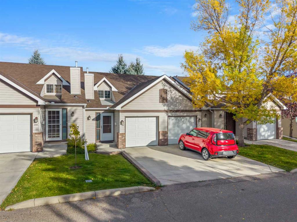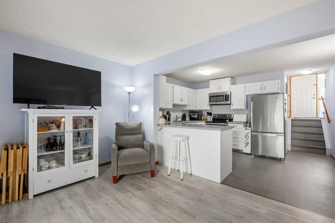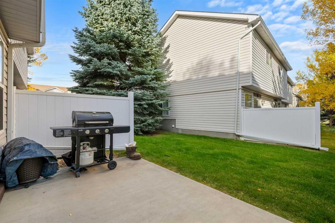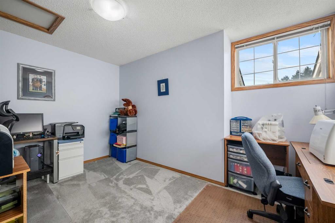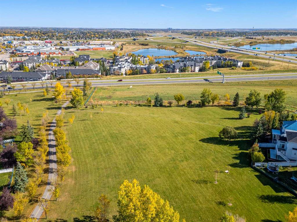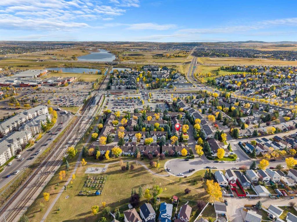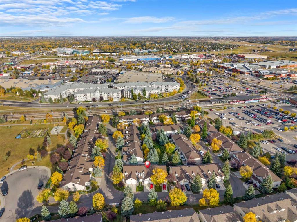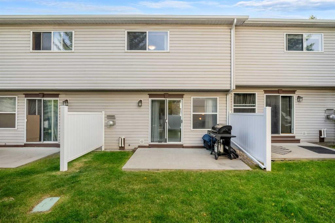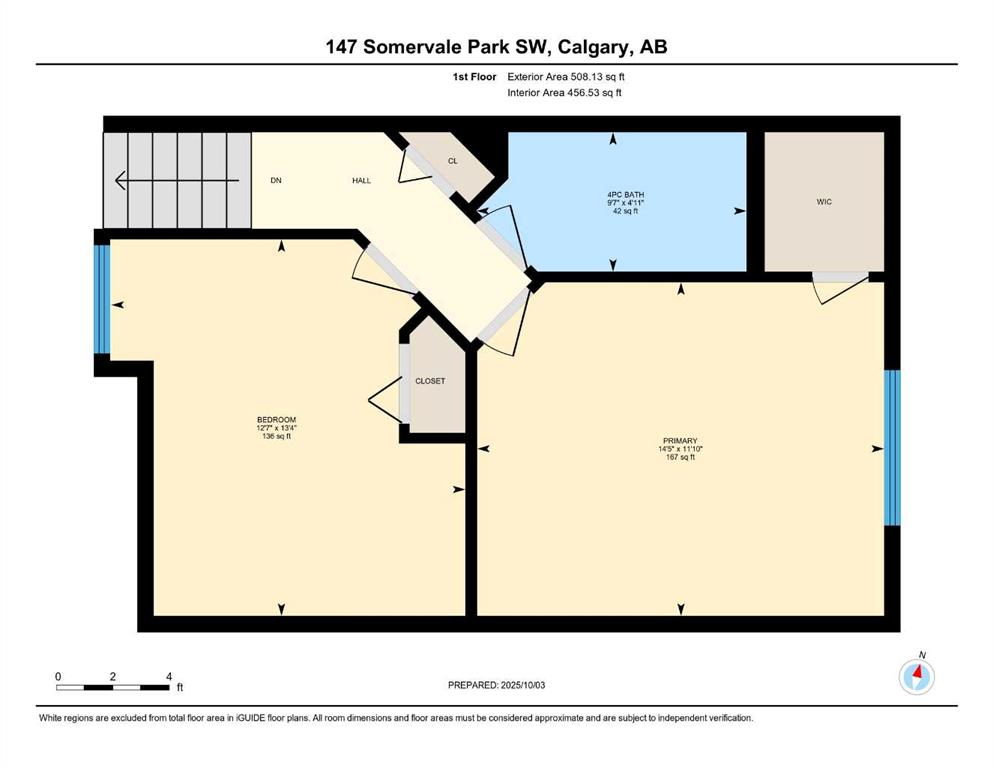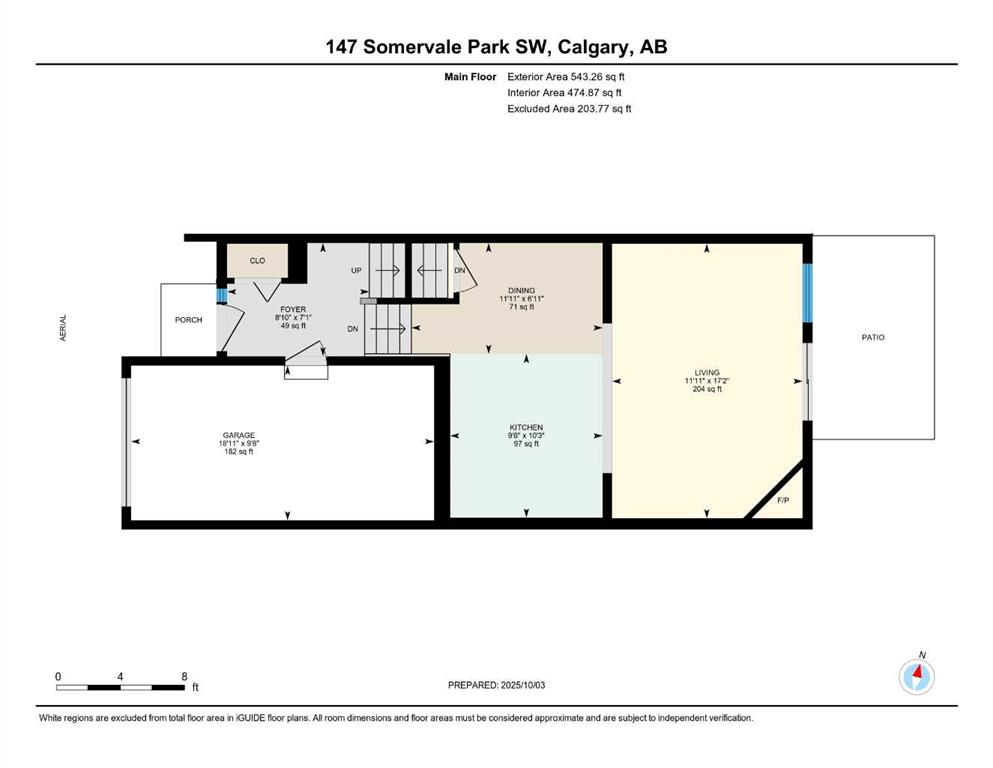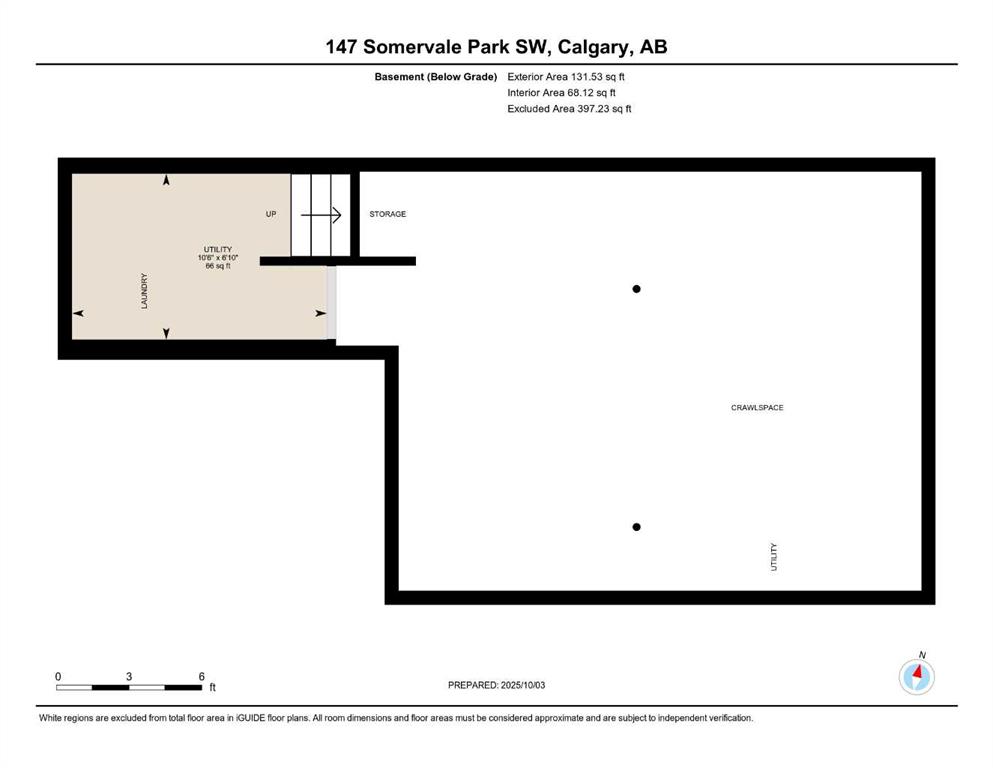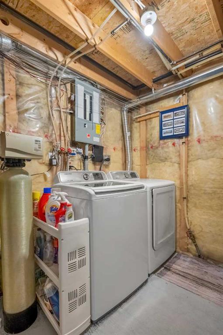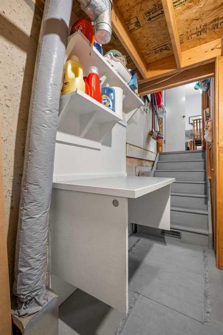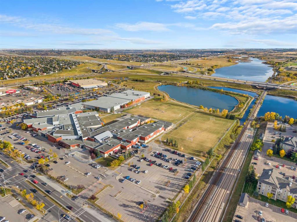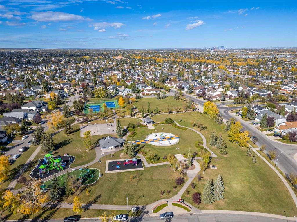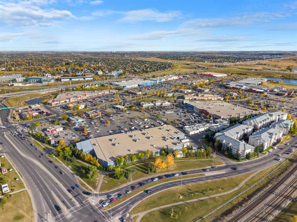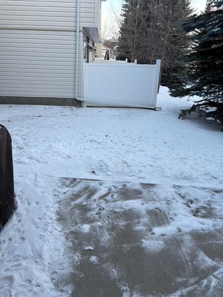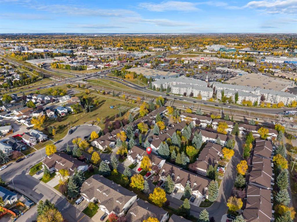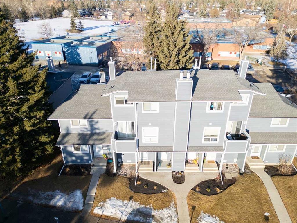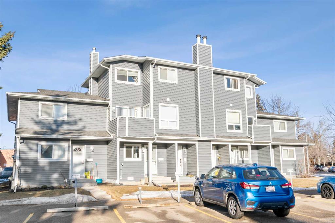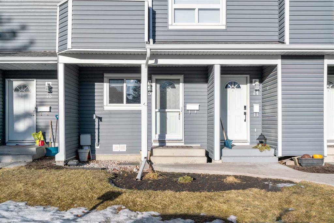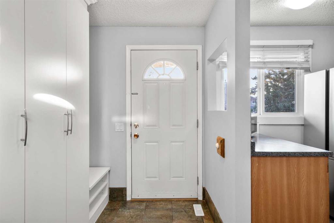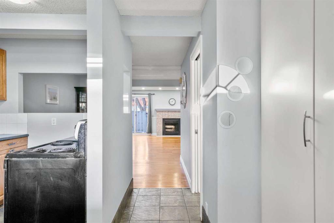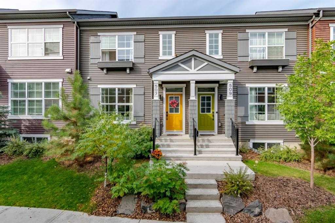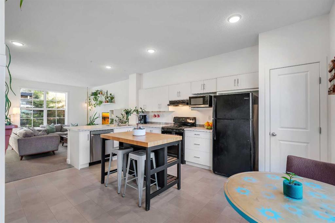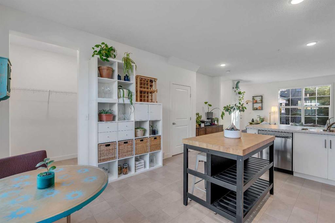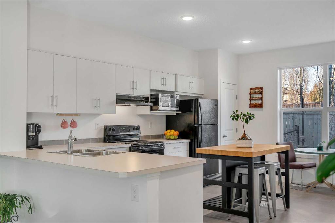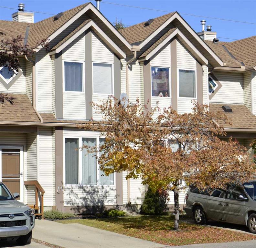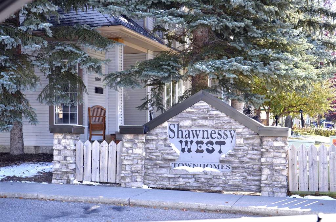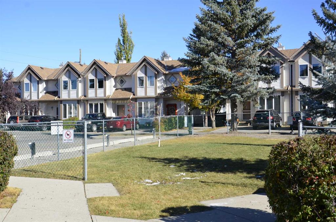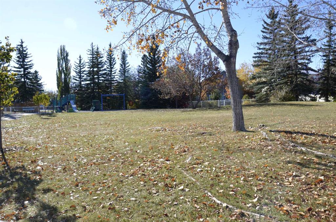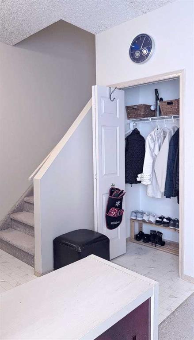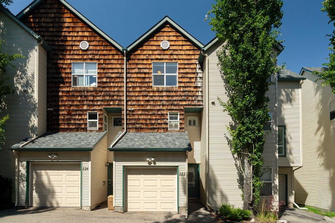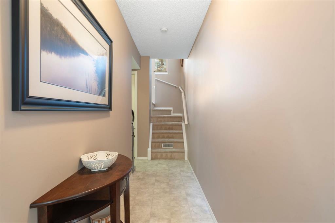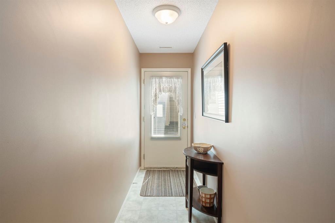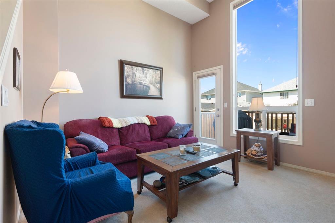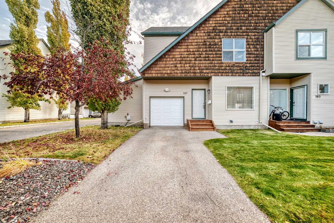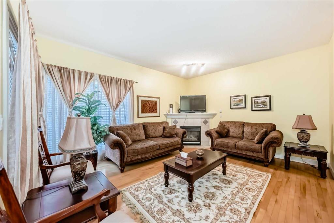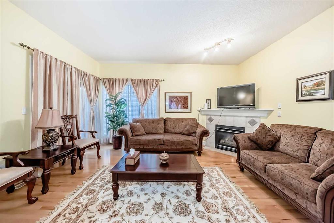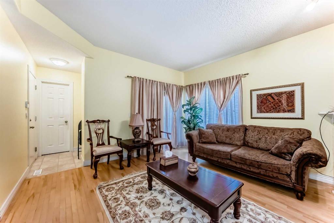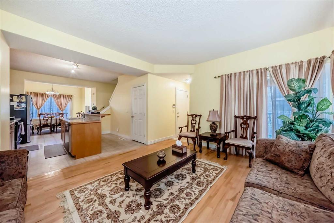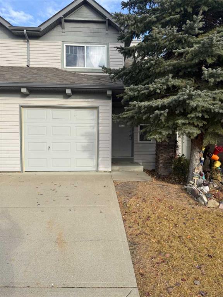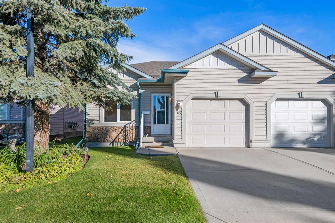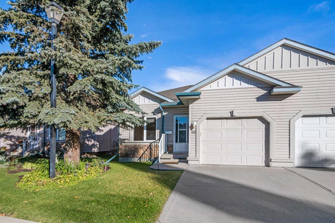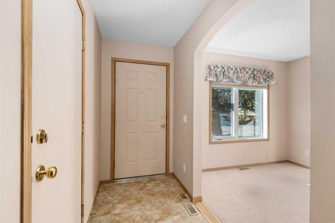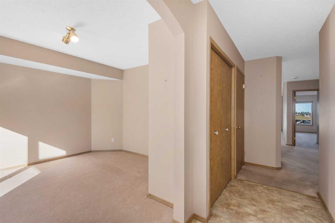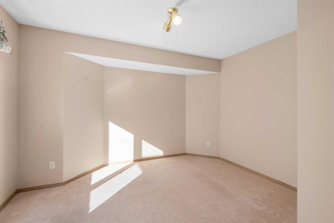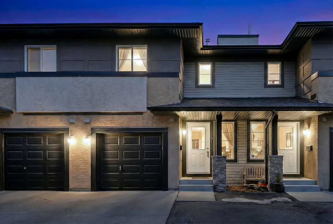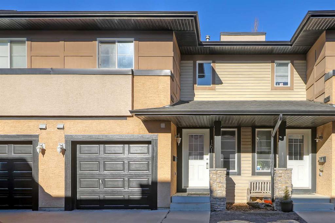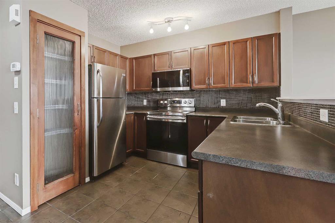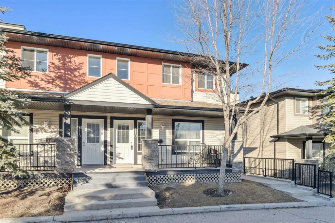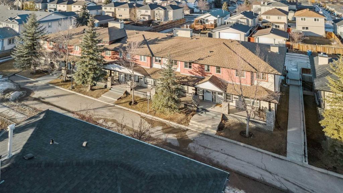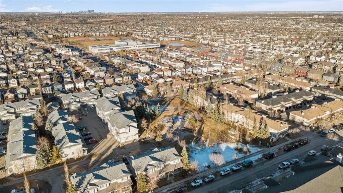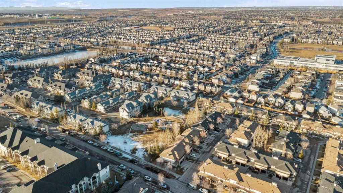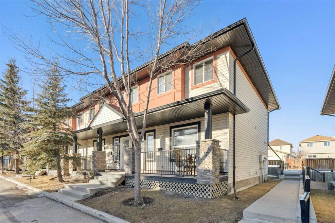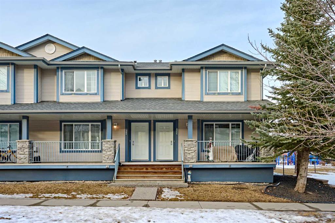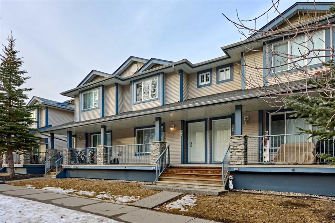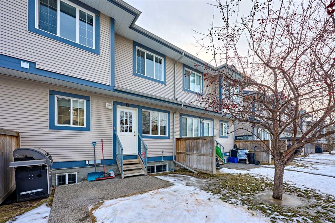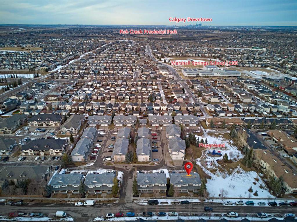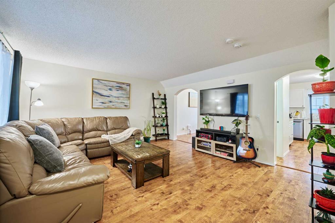147 Somervale Park SW
Calgary T2Y 3J4
MLS® Number: A2276473
$ 379,900
2
BEDROOMS
1 + 0
BATHROOMS
931
SQUARE FEET
1995
YEAR BUILT
Welcome to Beautifully Maintained Somervale Park This immaculately kept complex features a serene setting with mature trees and a peaceful green space backing your unit. The complex had all-new roofs installed just two years ago, ensuring peace of mind for years to come. Step inside this bright and neutral home offering just under 1,000 sq. ft. of stylish living space,. with a cozy living room that features a charming gas fireplace and flows seamlessly to your private east-facing patio, offering tranquil views of the lush courtyard—ideal for relaxing or outdoor dining. There is a well appointed kitchen with ample counter space, new appliances, fresh paint, updated kitchen cabinets with new hardware, microwave hood fan. New Lino tile in the kitchen and updated lighting throughout. Upstairs, the large primary bedroom includes a walk-in closet, and the upper level boasts new upgraded carpet with 10 lb. underlay. There is a second bedroom currently used as an office. The renovated 4 piece bath has new luxury Vinyl Plank, new toilet, sink and shower feature. All poly-b plumbing has been professionally removed, adding to the home's value and reliability. The lower level has the laundry with a water softener, folding table and storage. Enjoy the convenience of a single attached garage, plus parking on your front driveway. Visitor parking is just steps away for your guests. Located in a prime location just a short walk to: Shawnessy Shopping Centre LRT Station, Cardel Rec Centre / YMCA Multiple schools and playgrounds This home truly offers the best of convenience, comfort, and location.
| COMMUNITY | Somerset |
| PROPERTY TYPE | Row/Townhouse |
| BUILDING TYPE | Five Plus |
| STYLE | 3 Level Split |
| YEAR BUILT | 1995 |
| SQUARE FOOTAGE | 931 |
| BEDROOMS | 2 |
| BATHROOMS | 1.00 |
| BASEMENT | Partial |
| AMENITIES | |
| APPLIANCES | Dishwasher, Electric Range, Garage Control(s), Microwave Hood Fan, Water Softener, Window Coverings |
| COOLING | None |
| FIREPLACE | Gas, Living Room, Mantle, Tile |
| FLOORING | Carpet, See Remarks, Vinyl Plank |
| HEATING | Forced Air, Natural Gas |
| LAUNDRY | In Basement |
| LOT FEATURES | Cul-De-Sac, Gentle Sloping, Interior Lot, Landscaped |
| PARKING | Front Drive, Garage Door Opener, Single Garage Attached |
| RESTRICTIONS | Pet Restrictions or Board approval Required |
| ROOF | Asphalt Shingle |
| TITLE | Fee Simple |
| BROKER | Royal LePage Solutions |
| ROOMS | DIMENSIONS (m) | LEVEL |
|---|---|---|
| Laundry | 10`6" x 6`10" | Lower |
| Living Room | 17`2" x 11`11" | Main |
| Kitchen | 10`3" x 9`6" | Main |
| Dining Room | 11`11" x 6`11" | Main |
| Bedroom - Primary | 13`4" x 12`7" | Upper |
| Bedroom | 13`4" x 12`7" | Upper |
| 4pc Bathroom | 9`7" x 41`0" | Upper |

