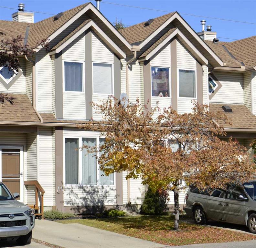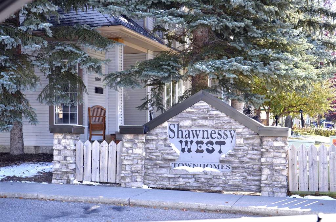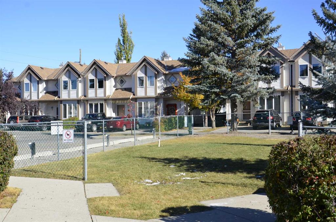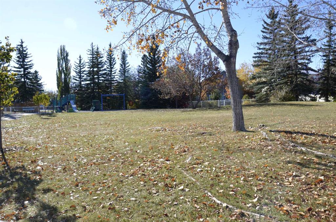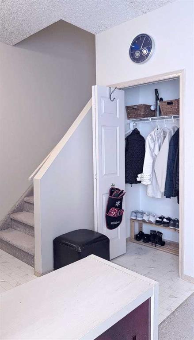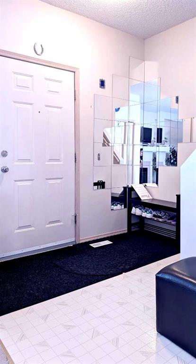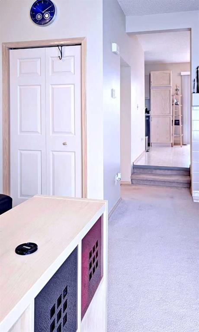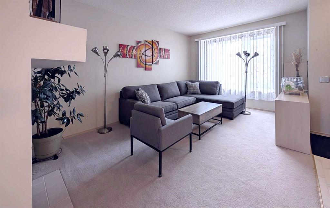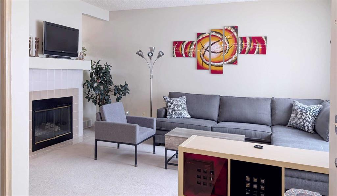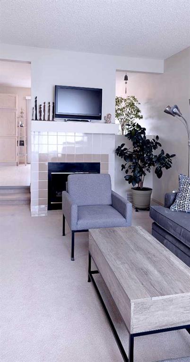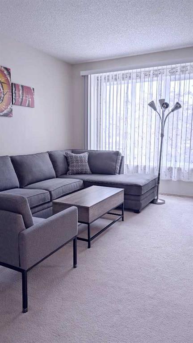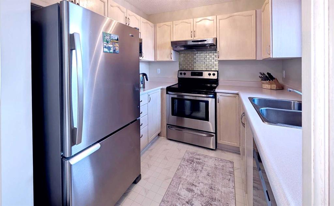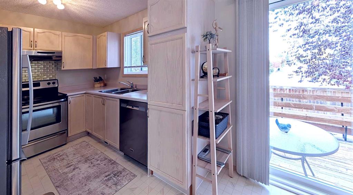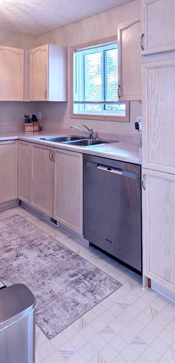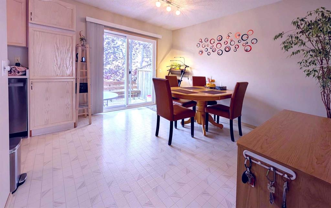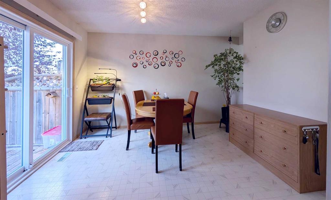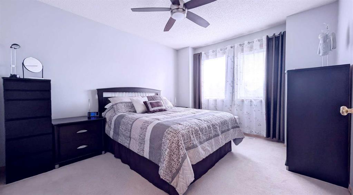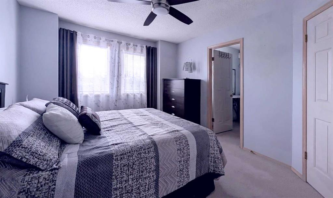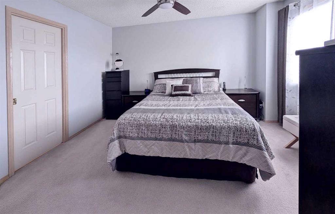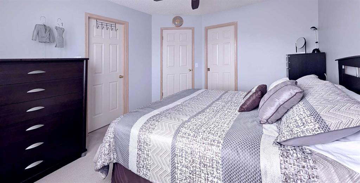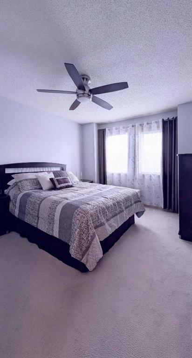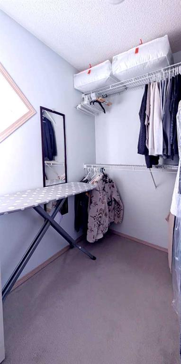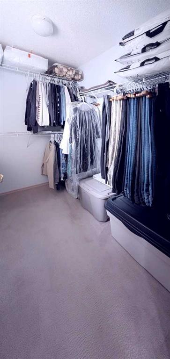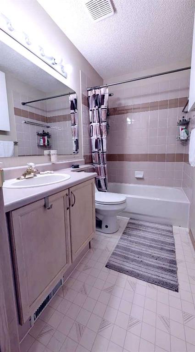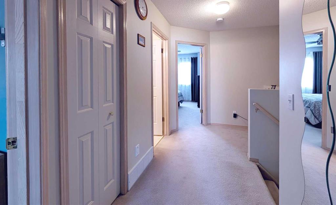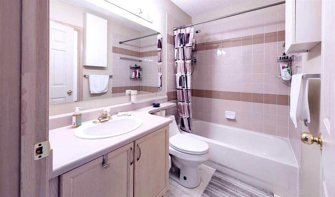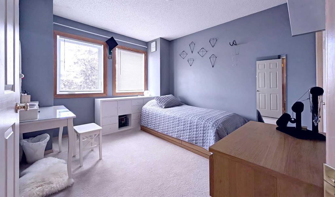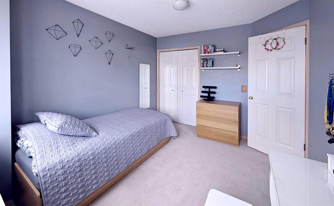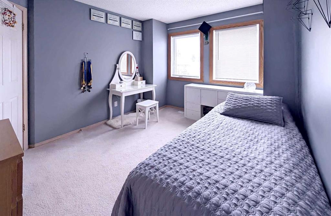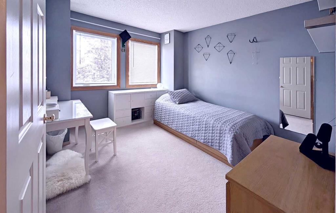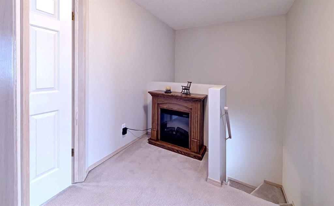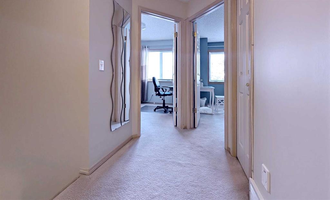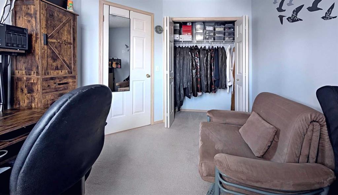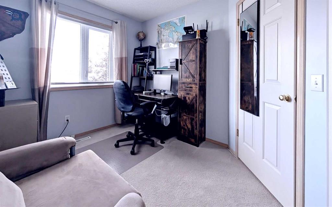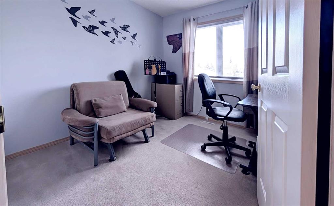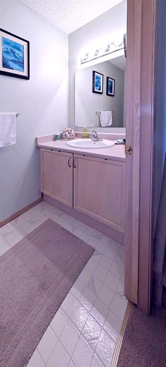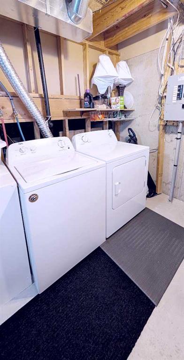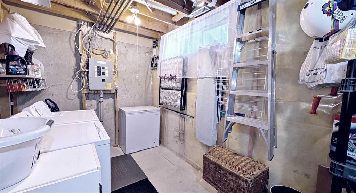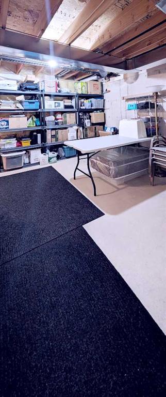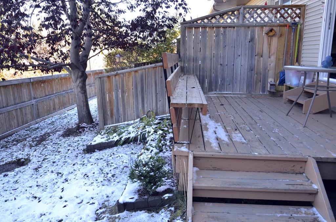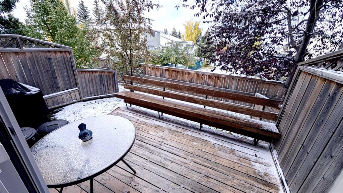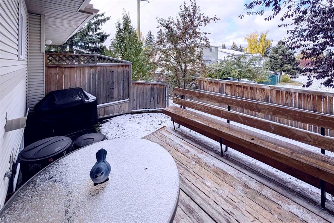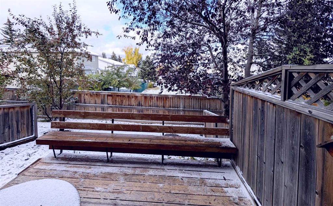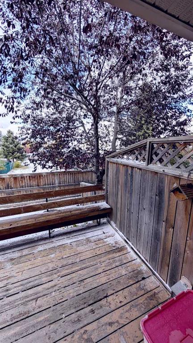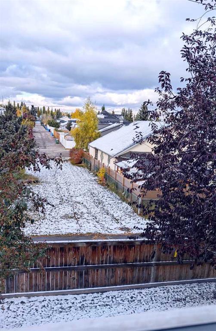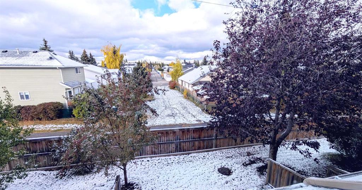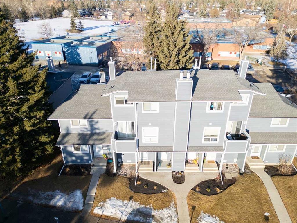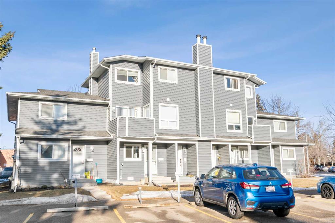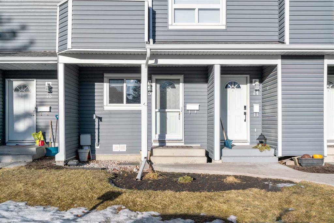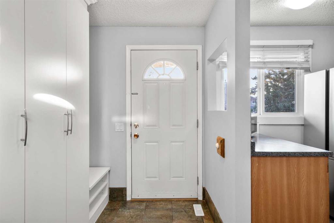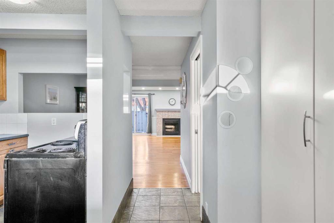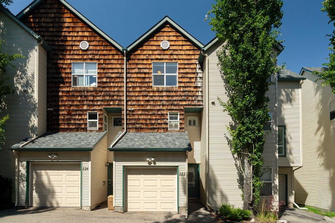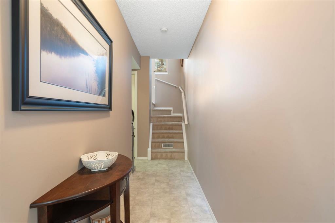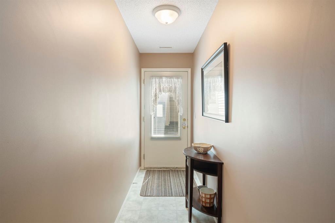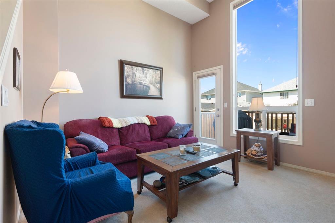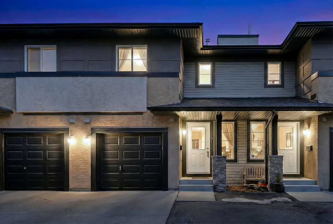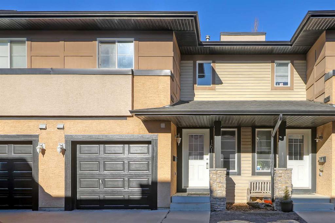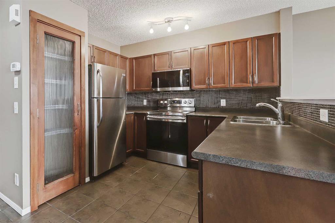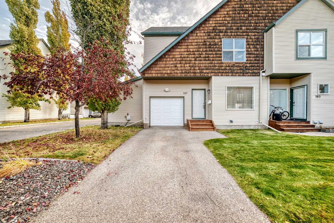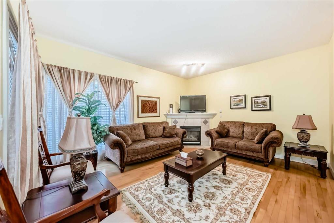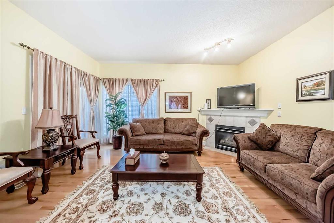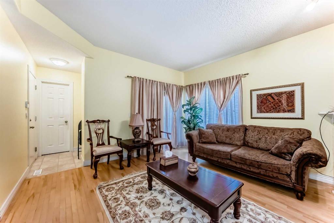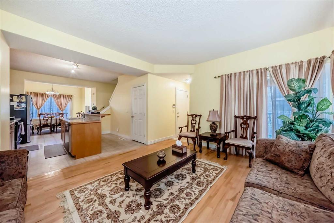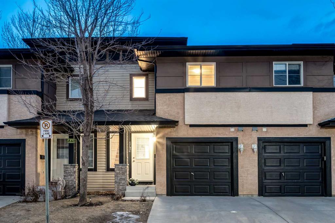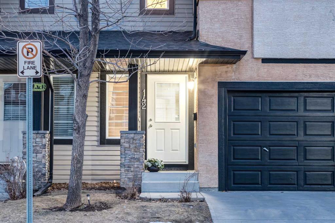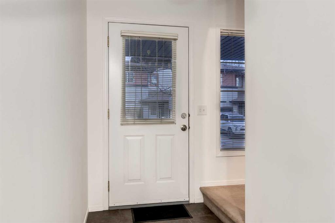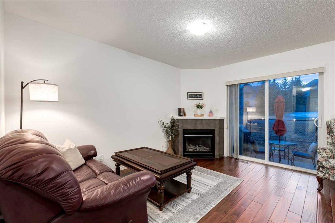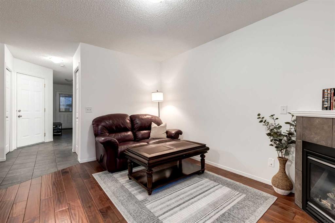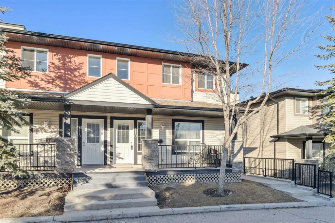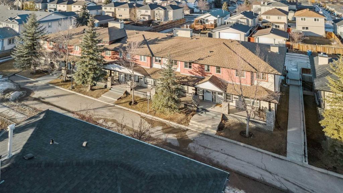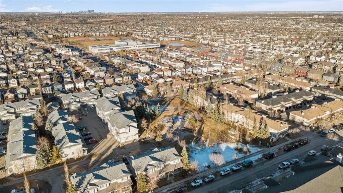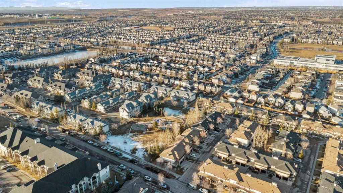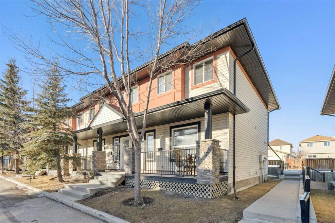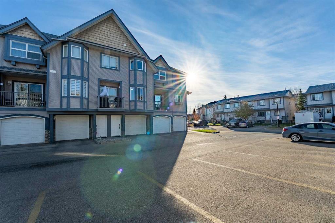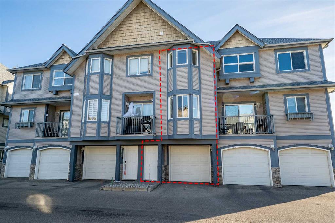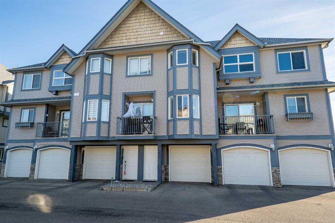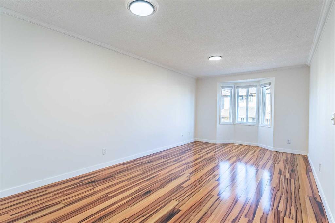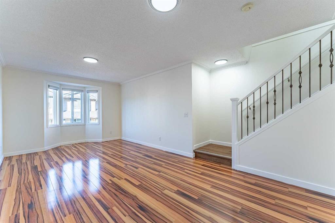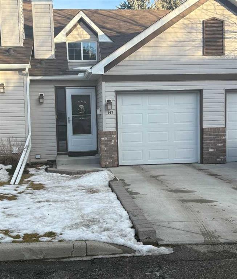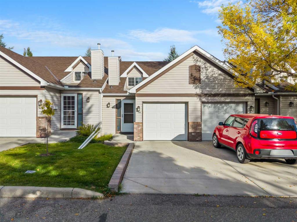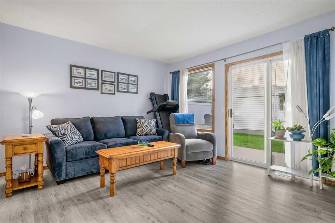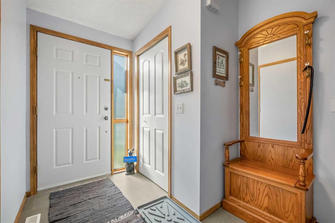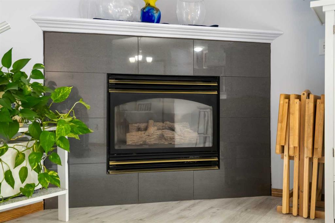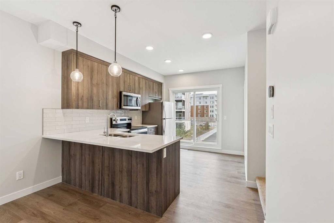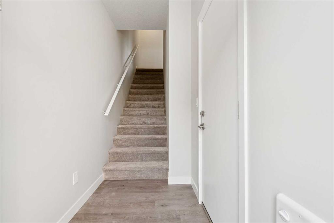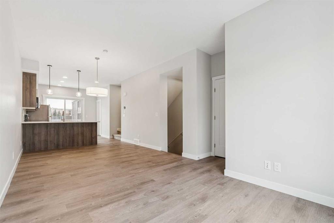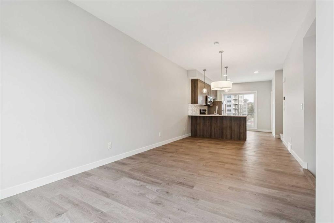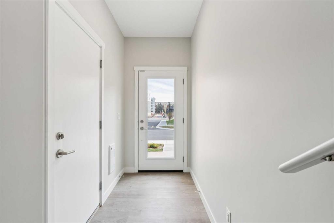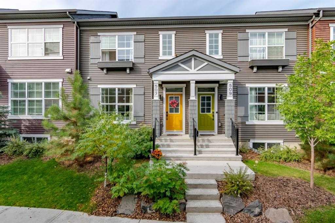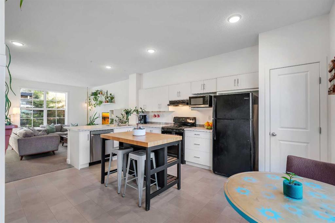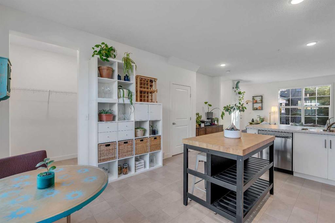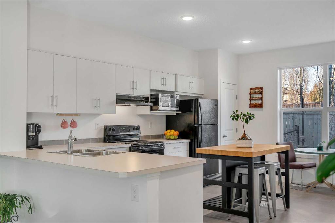12 Shawbrooke Court SW
Calgary T2Y 3G2
MLS® Number: A2282131
$ 384,500
3
BEDROOMS
1 + 0
BATHROOMS
1,215
SQUARE FEET
1994
YEAR BUILT
This beautifully maintained 3-bedroom, 2-bath townhouse in Shawnessy is move-in ready and offers exceptional value in a quiet, well-kept complex with no rear neighbors and serene views of green space. Located just minutes from playgrounds, schools, shopping, parks, restaurants, and transit—including the C-Train—this home combines convenience with tranquility. The spacious entrance opens into a bright living room with soaring 9' ceilings, large windows that flood the space with natural light, and a cozy tile-surround gas fireplace with a mantel. A few steps up, the dining area overlooks the private backyard and connects to a well-appointed kitchen featuring newer stainless steel appliances, ample cabinetry, and direct access to a generous deck surrounded by mature trees for added privacy. The fenced deck includes a built-in bench and BBQ area, perfect for entertaining. Upstairs, you'll find three comfortable bedrooms including a primary suite with a large walk-in closet, a full bathroom, and a versatile nook ideal for a small office or reading space. The basement offers plenty of storage along with laundry and utility rooms. Recent upgrades include new kitchen appliances, lighting fixtures, fresh paint throughout, newer windows, and new patio doors. The complex itself has seen improvements such as a new roof, updated exterior siding, and new porches. This unit comes with two parking stalls—one on your private driveway and another conveniently located across from the unit. With its exceptional cleanliness, thoughtful updates, and prime location, this home is a rare find you won’t want to miss. Directions:
| COMMUNITY | Shawnessy |
| PROPERTY TYPE | Row/Townhouse |
| BUILDING TYPE | Five Plus |
| STYLE | 2 Storey |
| YEAR BUILT | 1994 |
| SQUARE FOOTAGE | 1,215 |
| BEDROOMS | 3 |
| BATHROOMS | 1.00 |
| BASEMENT | Full |
| AMENITIES | |
| APPLIANCES | Dishwasher, Dryer, Electric Range, Refrigerator, Washer |
| COOLING | None |
| FIREPLACE | Electric, Living Room, Tile |
| FLOORING | Carpet, Linoleum |
| HEATING | Forced Air, Natural Gas |
| LAUNDRY | In Basement |
| LOT FEATURES | Back Yard, Backs on to Park/Green Space, Few Trees, Fruit Trees/Shrub(s), Low Maintenance Landscape, Rectangular Lot, Street Lighting |
| PARKING | Additional Parking, Assigned, Driveway, Front Drive, On Street, Parking Pad, Stall |
| RESTRICTIONS | Pets Allowed |
| ROOF | Asphalt Shingle |
| TITLE | Fee Simple |
| BROKER | TREC The Real Estate Company |
| ROOMS | DIMENSIONS (m) | LEVEL |
|---|---|---|
| Living Room | 17`5" x 10`10" | Main |
| Dining Room | 11`6" x 10`10" | Main |
| Kitchen | 8`2" x 7`10" | Main |
| Bedroom - Primary | 12`10" x 11`2" | Upper |
| 4pc Bathroom | 7`10" x 6`0" | Upper |
| Bedroom | 12`10" x 11`2" | Upper |
| Bedroom | 11`6" x 9`10" | Upper |

