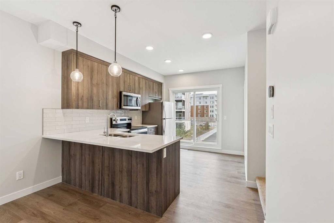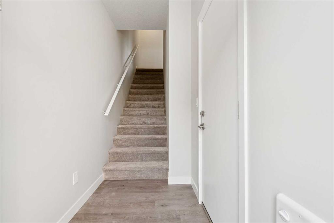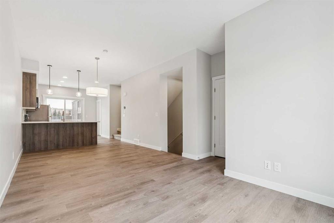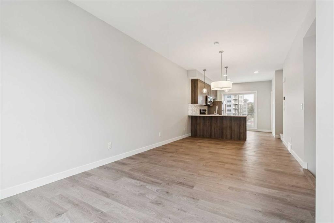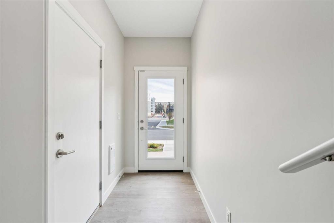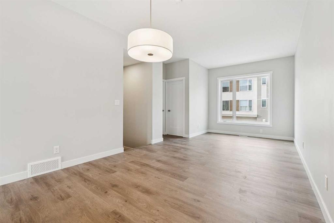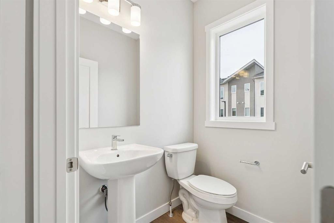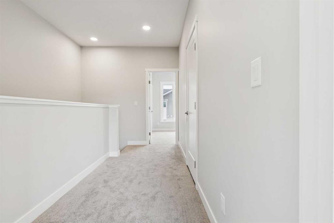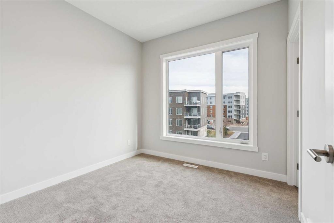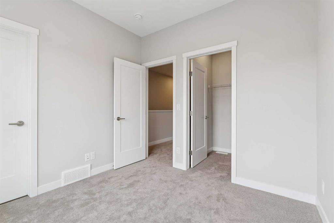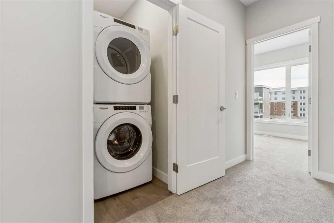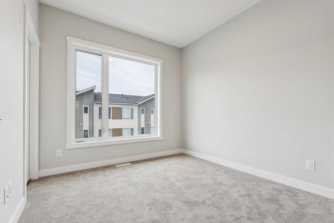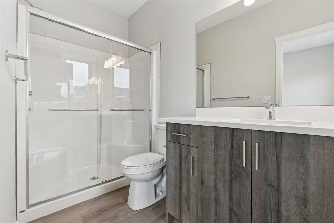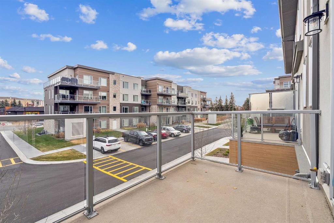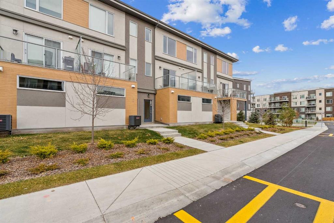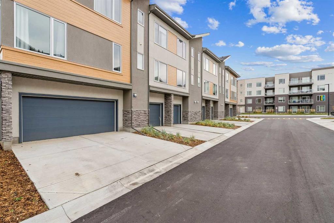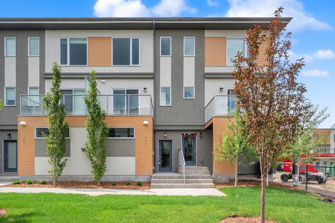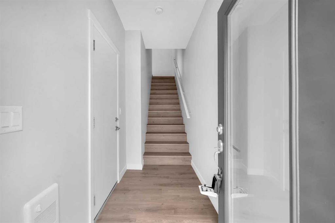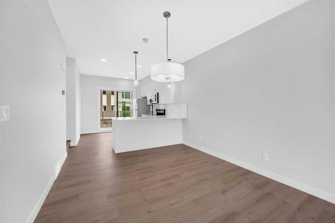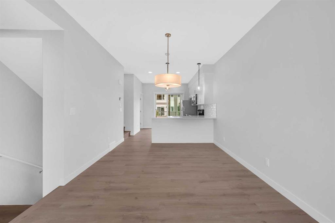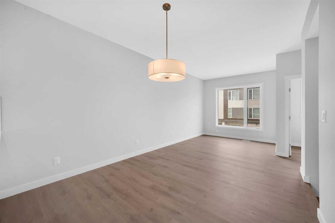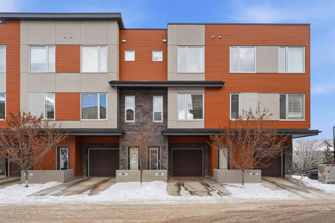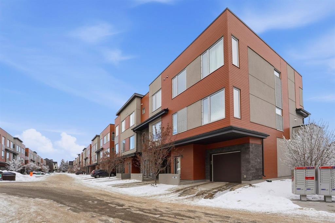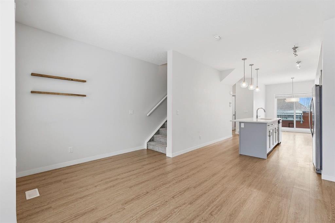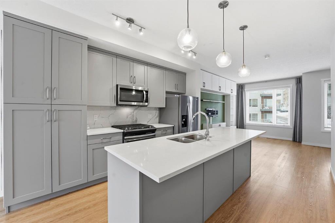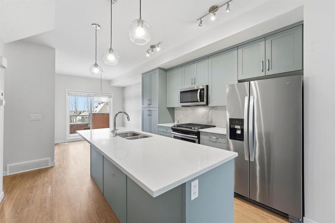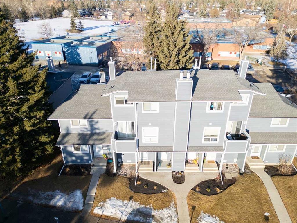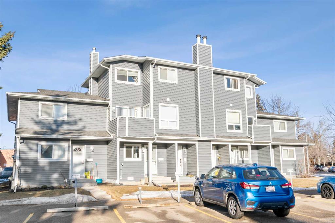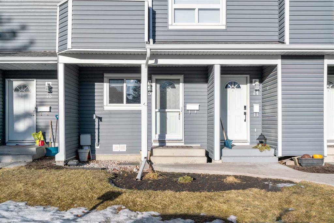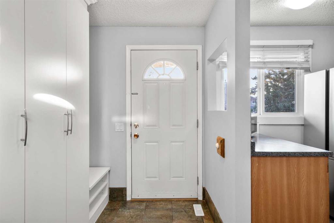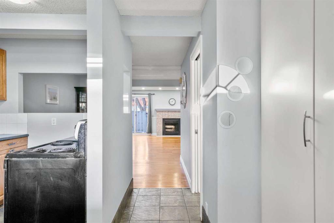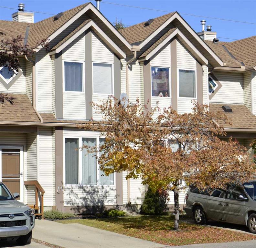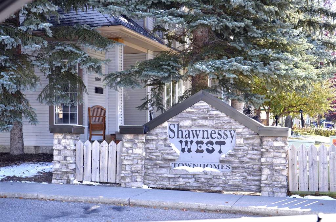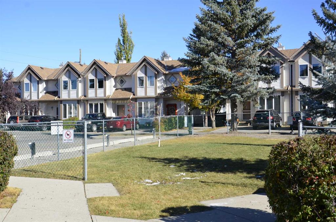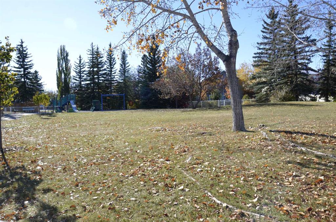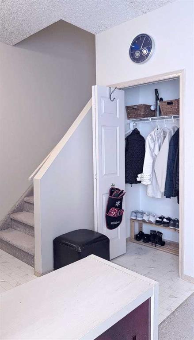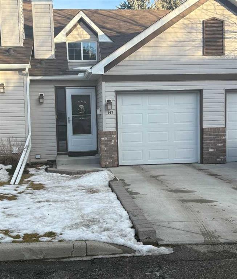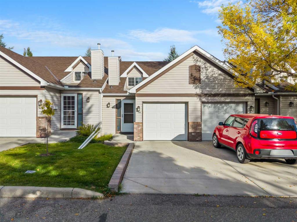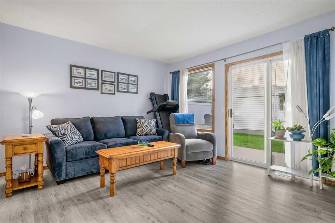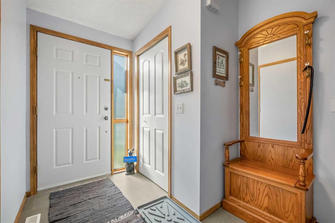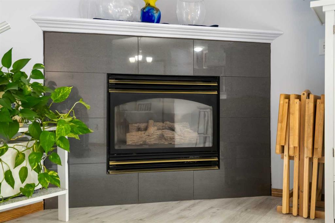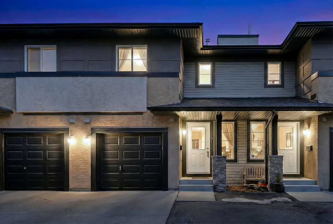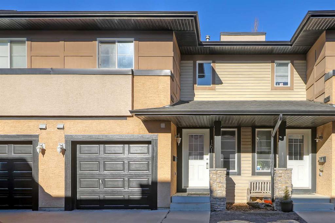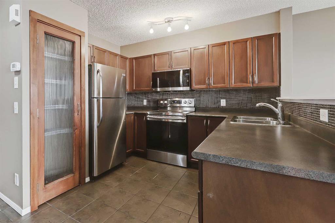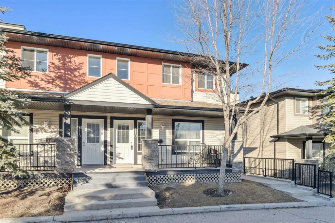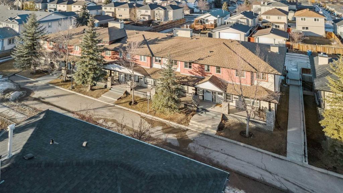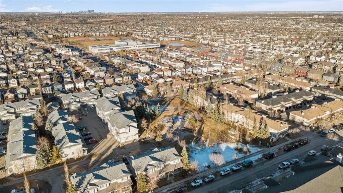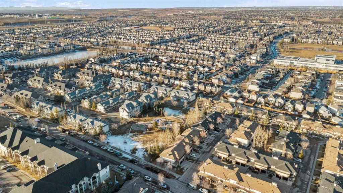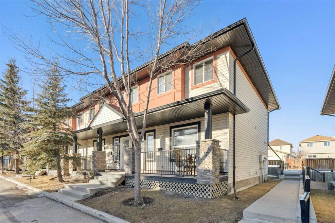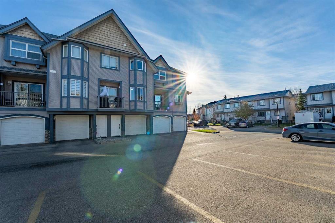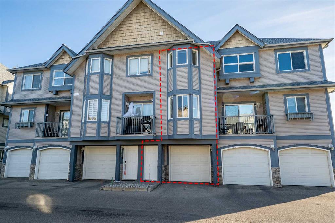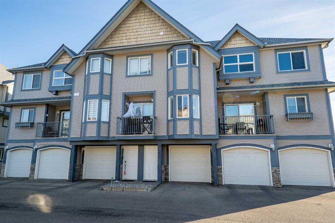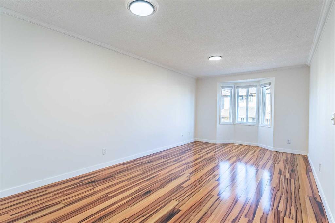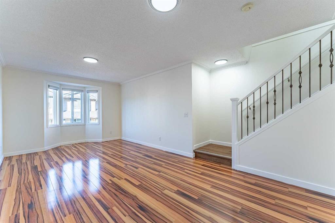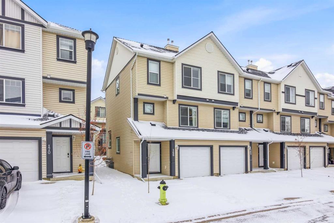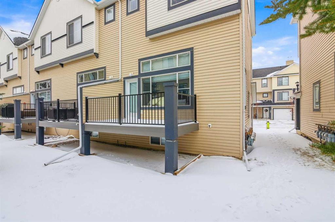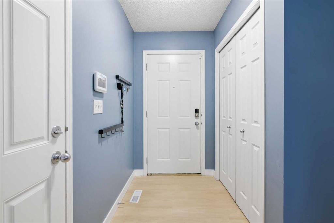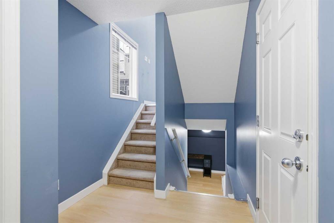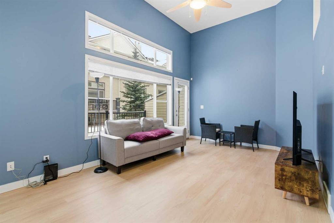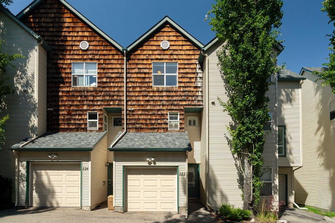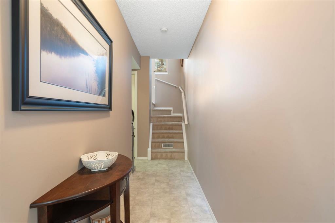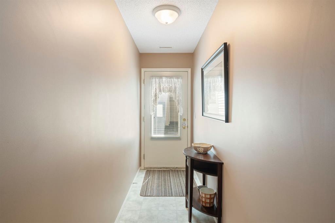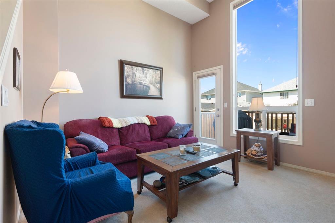107 Shawnee Square SW
Calgary T2Y 0W4
MLS® Number: A2268566
$ 460,000
2
BEDROOMS
2 + 1
BATHROOMS
1,320
SQUARE FEET
2025
YEAR BUILT
Built in 2025 and ready for quick possession, this stylish, never-lived-in 2-bedroom home offers just over 1,300 sq. ft. of bright, open-concept living — perfect for first-time buyers, investors, or anyone seeking low-maintenance modern living. Step into a beautifully designed kitchen featuring rich cabinetry, white quartz countertops, stainless steel appliances, and durable luxury vinyl plank flooring that flows throughout the main level. The open layout connects seamlessly to the dining and living areas — an inviting space for both entertaining and everyday comfort. Enjoy summer evenings on your private balcony (gas line ready for BBQ season!) and appreciate thoughtful details throughout, including raised bathroom vanities, upper-floor laundry, and a double attached garage offering extra storage and winter convenience. Upstairs, both bedrooms feature their own private ensuite — a rare find that adds flexibility and privacy. Located in a vibrant SW Calgary community, just minutes from the CTrain, major roadways, shopping, Fish Creek Park, and local restaurants. Pet-friendly and low-maintenance, this townhome combines comfort, convenience, and value — an incredible opportunity to own new without the wait.
| COMMUNITY | Shawnee Slopes |
| PROPERTY TYPE | Row/Townhouse |
| BUILDING TYPE | Other |
| STYLE | 3 Storey |
| YEAR BUILT | 2025 |
| SQUARE FOOTAGE | 1,320 |
| BEDROOMS | 2 |
| BATHROOMS | 3.00 |
| BASEMENT | None |
| AMENITIES | |
| APPLIANCES | Dryer, Garage Control(s), Microwave Hood Fan, Refrigerator, Stove(s), Washer |
| COOLING | None |
| FIREPLACE | N/A |
| FLOORING | Carpet, Tile, Vinyl Plank |
| HEATING | Forced Air, Natural Gas |
| LAUNDRY | In Unit, Upper Level |
| LOT FEATURES | Landscaped |
| PARKING | Double Garage Attached |
| RESTRICTIONS | Pet Restrictions or Board approval Required |
| ROOF | Membrane |
| TITLE | Fee Simple |
| BROKER | The Real Estate District |
| ROOMS | DIMENSIONS (m) | LEVEL |
|---|---|---|
| Kitchen | 12`8" x 10`4" | Second |
| Dining Room | 10`10" x 9`11" | Second |
| Living Room | 10`11" x 10`10" | Second |
| Balcony | 10`9" x 6`6" | Second |
| 2pc Bathroom | 5`3" x 4`8" | Second |
| 3pc Ensuite bath | 9`11" x 4`11" | Third |
| 4pc Ensuite bath | 9`2" x 4`11" | Third |
| Bedroom - Primary | 9`11" x 9`5" | Third |
| Bedroom | 9`11" x 9`1" | Third |
| Laundry | 5`5" x 3`4" | Third |

