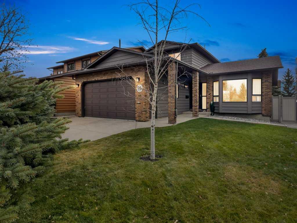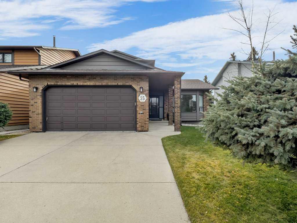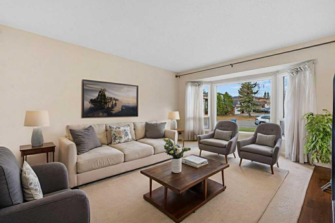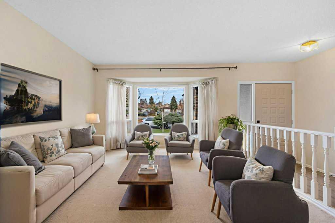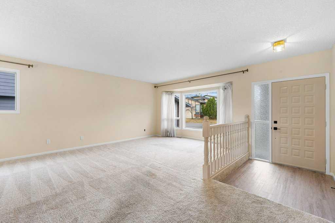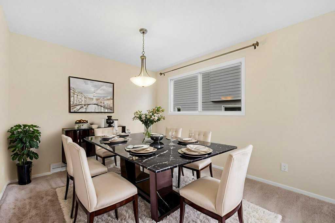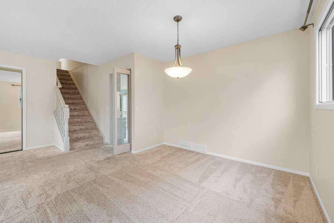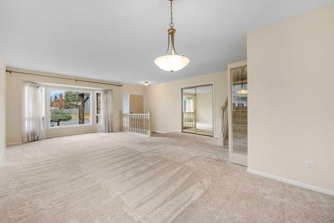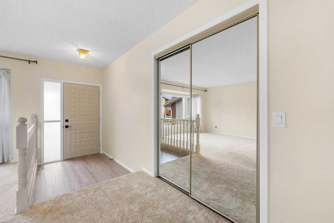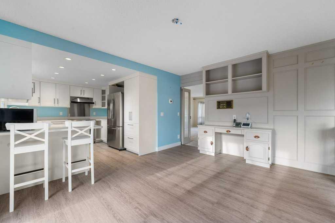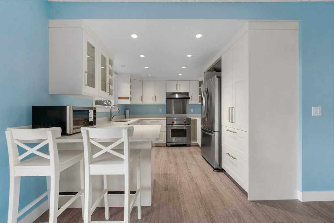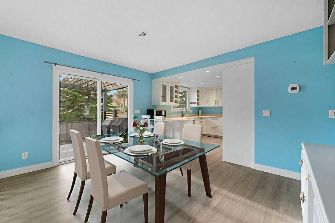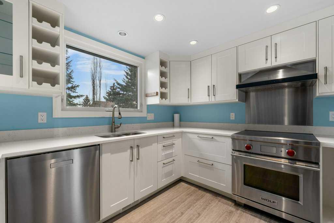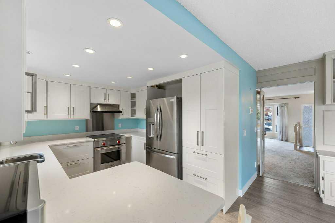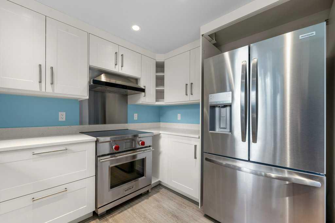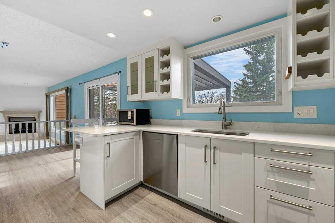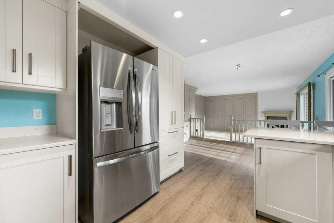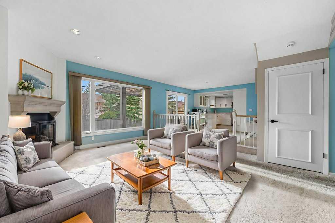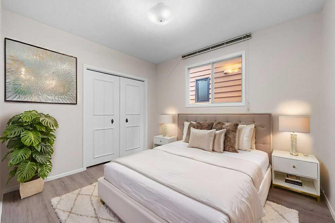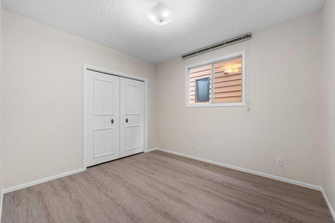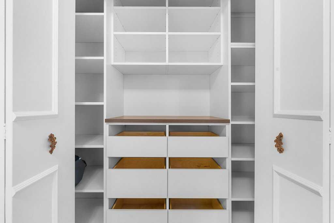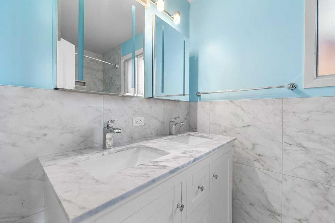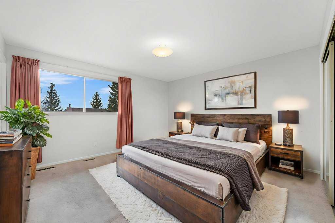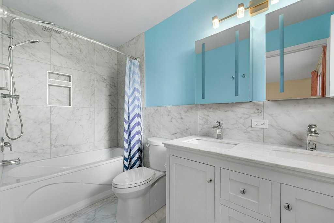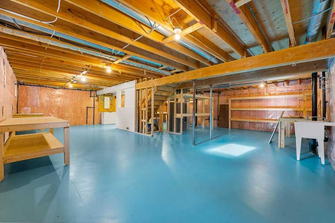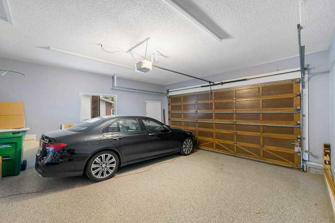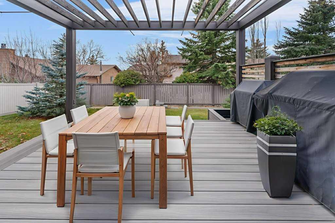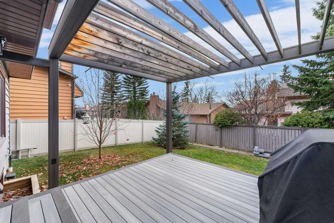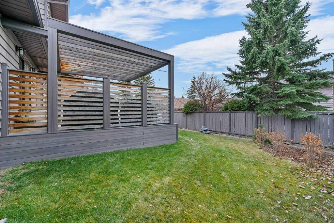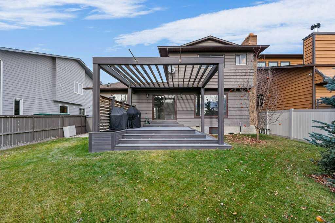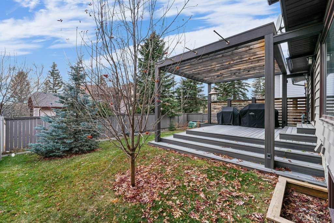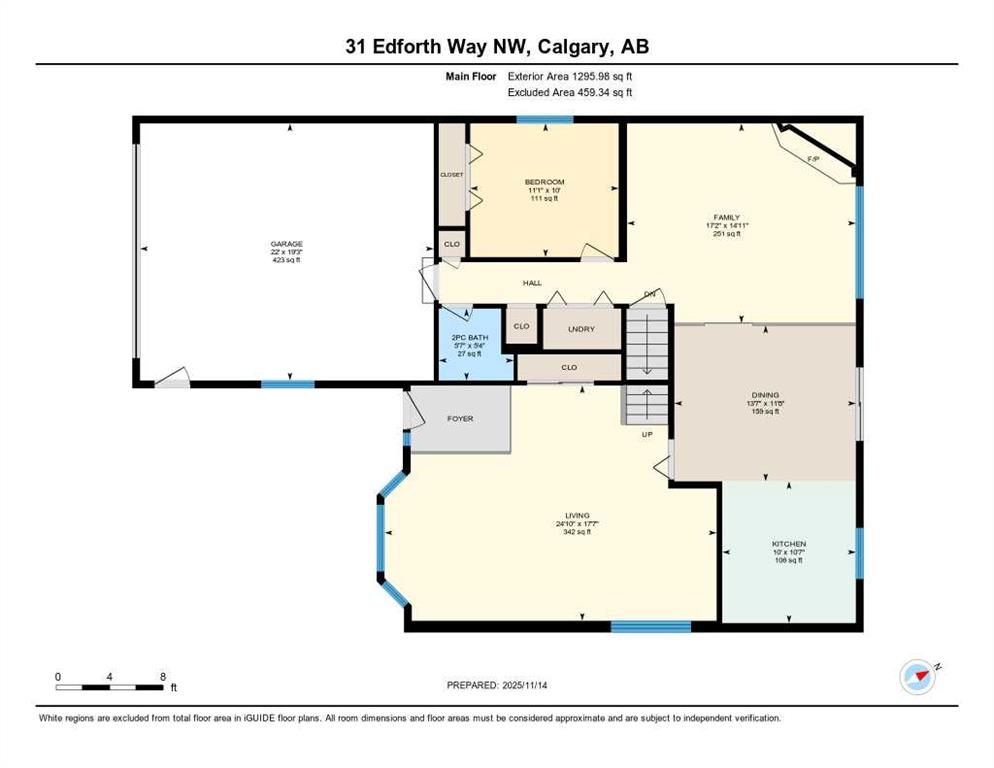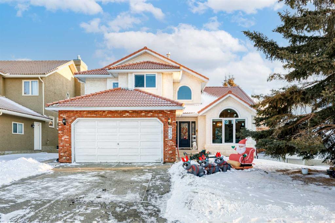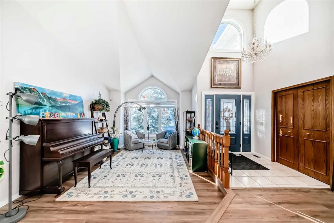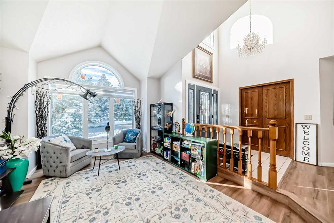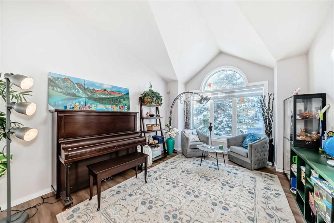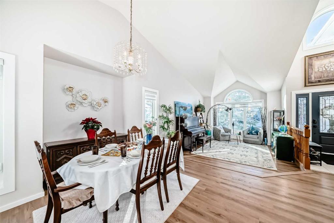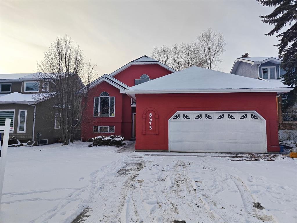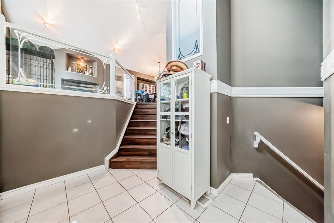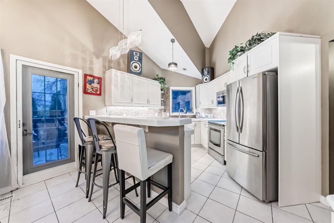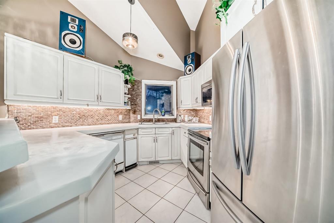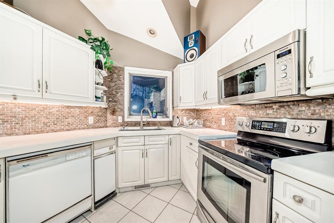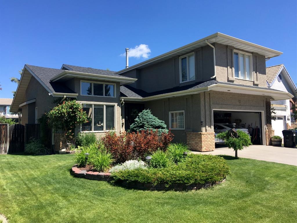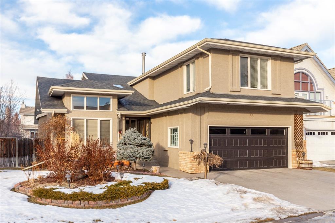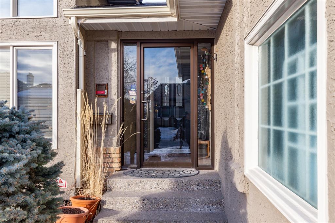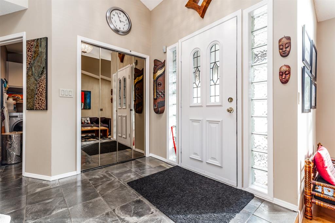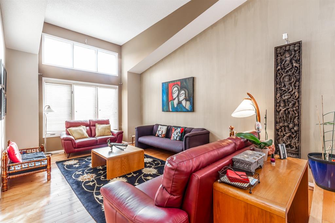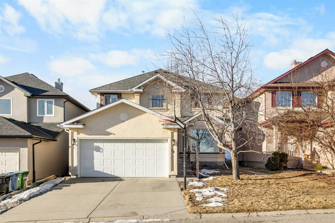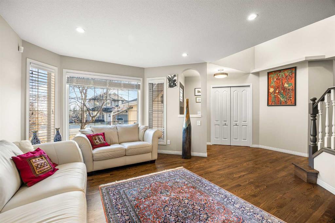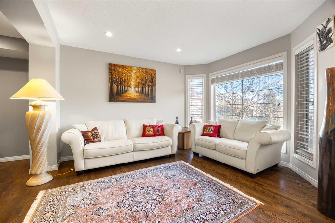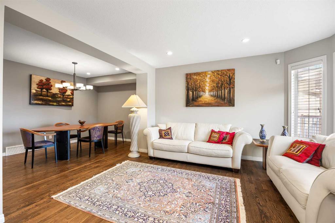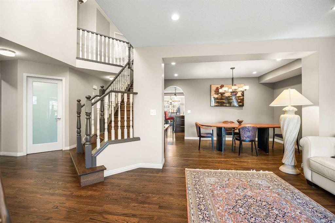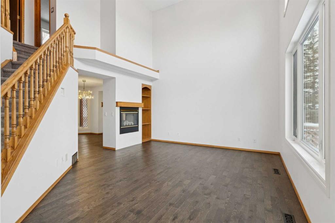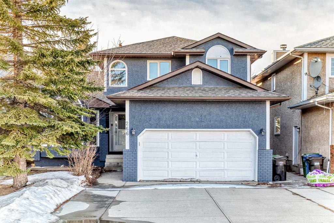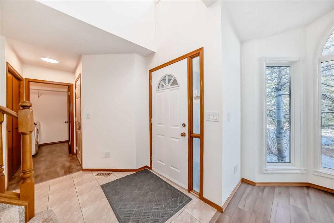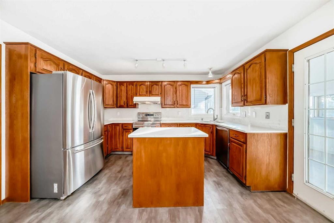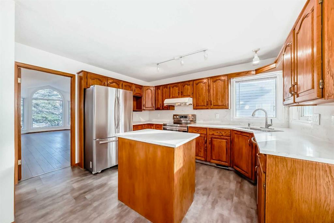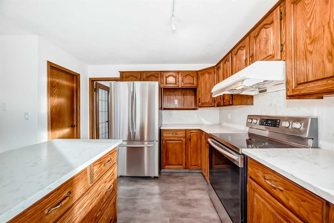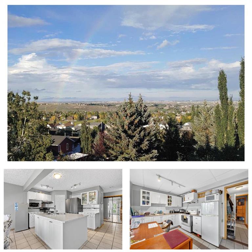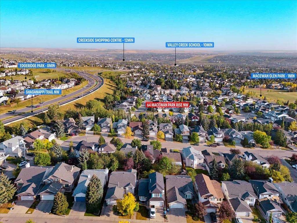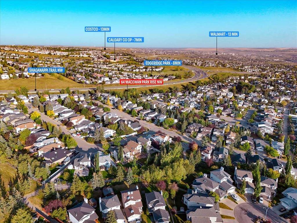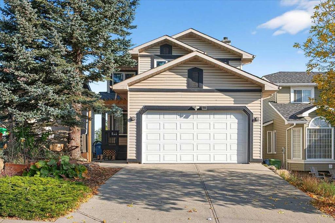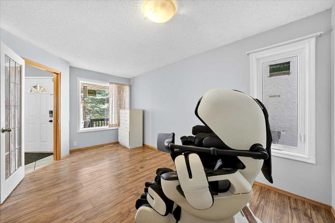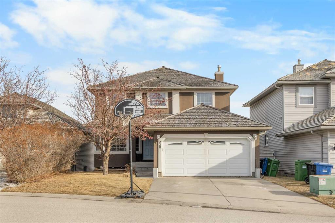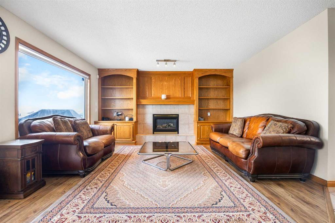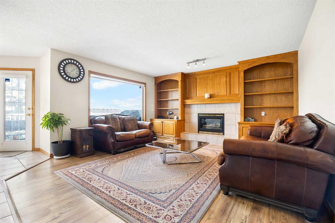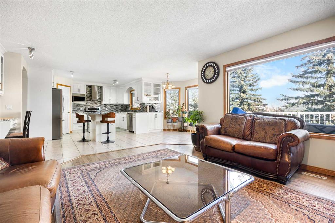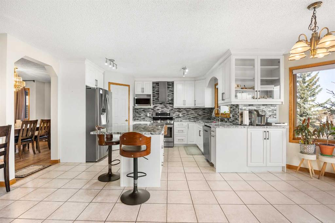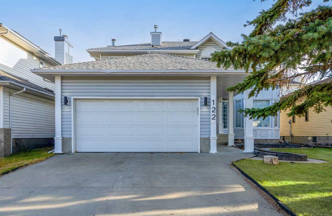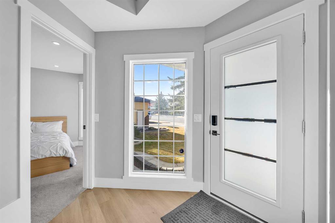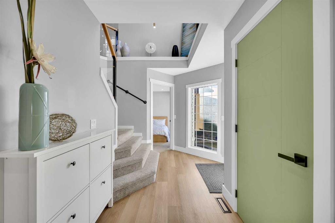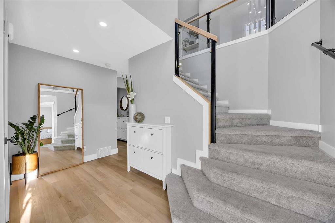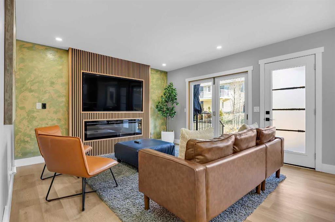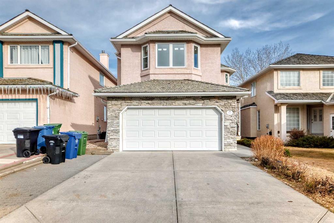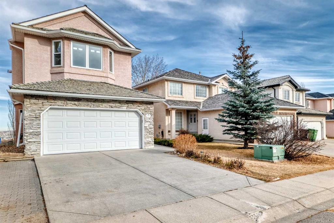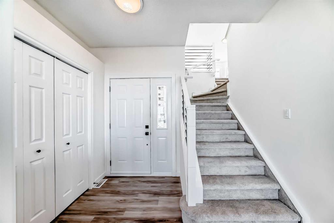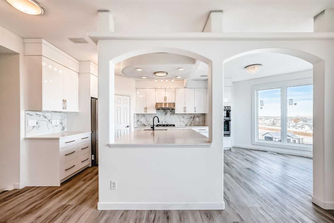31 Edforth Way NW
Calgary T3A 3V5
MLS® Number: A2270442
$ 895,000
4
BEDROOMS
2 + 1
BATHROOMS
2,000
SQUARE FEET
1983
YEAR BUILT
Welcome to 31 Edforth Way, a meticulously maintained and recently updated property in the highly sought-after NW community of Edgemont, with no HOA fee. Offering 2,000 sq ft of developed living space, this 4-bedroom, 2.5-bathroom residence combines modern elegance with practical design—ideal for families, professionals, and those who love to entertain. Since 2020 the home has undergone an extensive professional renovation by McDonald Luxury Homes, in excess of $385,000. Upgrades to the property include full kitchen renovation complete with new flooring, lighted stemware showcase cabinetry, undercabinet lighting, quartz countertops, touchless kitchen faucet and stunning stainless steel appliance package featuring Fridgidaire fridge/freezer, high-power exhaust fan, Wolfe induction oven & ASKO dishwasher. All bathrooms offer marble countertops, heated tiled flooring & lit medicine cabinets. New HVAC system was installed with central air conditioning, two air filtration modalities (UV & HEPA), high-efficiency furnace, power humidifier and on-demand hot water tank. All south-facing main floor and basement windows were replaced & enlarged, and the “dated” basement developed area has been removed and awaits your personal design ideas. New electrical outlets were added in the basement; exterior walls have all been re-insulated and your future bedroom windows now meet egress. Epoxy resin floor has been installed in the garage along with a new overhead door opener, and the sunny south-facing rear yard underwent a large-scale renovation highlighting a spacious maintenance-free composite deck with unique square-shaped stairs on 3 sides, gas BBQ hook-ups, pergola, oversized storage shed and stunning new landscaping package featuring underground irrigation system, electrical outlet for a future fountain, Blue Spruce/Mountain Ash trees, several lilac bushes & new sod. Walking distance to Nose Hill Park and a mere 20 minutes from the downtown core. Only 12 minutes to the University & Foothills Hospital, with easy access to the airport or your weekend mountain getaway. In close proximity to several area schools, shops, restaurants and wonderful walking paths throughout the community. This property is an absolute must see!
| COMMUNITY | Edgemont |
| PROPERTY TYPE | Detached |
| BUILDING TYPE | House |
| STYLE | 2 Storey |
| YEAR BUILT | 1983 |
| SQUARE FOOTAGE | 2,000 |
| BEDROOMS | 4 |
| BATHROOMS | 3.00 |
| BASEMENT | Full |
| AMENITIES | |
| APPLIANCES | Convection Oven, Dishwasher, Dryer, Freezer, Garage Control(s), Range Hood, Refrigerator, Washer, Water Softener, Window Coverings |
| COOLING | Central Air |
| FIREPLACE | Family Room, Gas Log, Wood Burning |
| FLOORING | Carpet, Tile, Vinyl Plank |
| HEATING | Fireplace(s), Forced Air |
| LAUNDRY | Main Level |
| LOT FEATURES | Fruit Trees/Shrub(s), Garden, Landscaped, Rectangular Lot, Treed |
| PARKING | Double Garage Attached |
| RESTRICTIONS | Restrictive Covenant, Utility Right Of Way |
| ROOF | Asphalt Shingle |
| TITLE | Fee Simple |
| BROKER | eXp Realty |
| ROOMS | DIMENSIONS (m) | LEVEL |
|---|---|---|
| 2pc Bathroom | 5`4" x 5`7" | Main |
| Bedroom | 10`0" x 11`1" | Main |
| Dining Room | 11`8" x 13`7" | Main |
| Family Room | 14`11" x 17`2" | Main |
| Kitchen | 10`7" x 10`0" | Main |
| Living Room | 17`7" x 24`10" | Main |
| 5pc Bathroom | 4`11" x 8`9" | Second |
| 5pc Ensuite bath | 4`11" x 9`10" | Second |
| Bedroom | 9`11" x 11`5" | Second |
| Bedroom | 9`0" x 11`5" | Second |
| Bedroom - Primary | 13`10" x 13`4" | Second |

