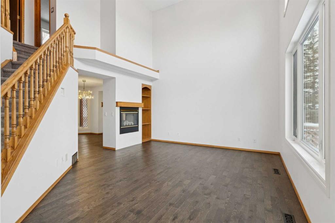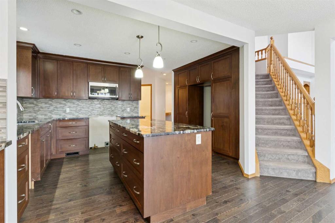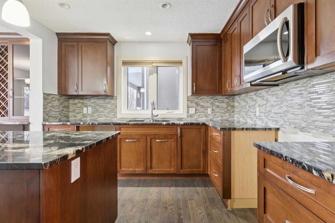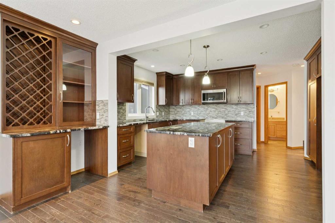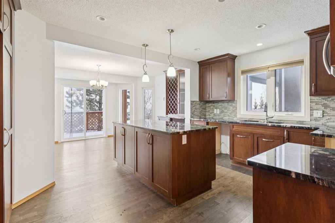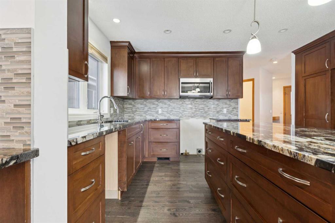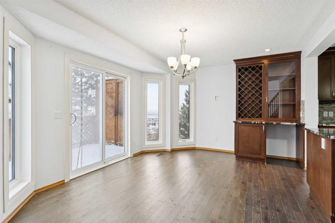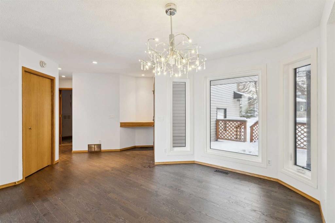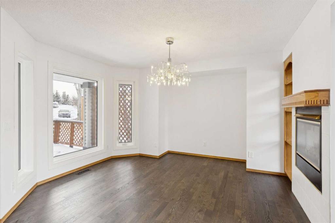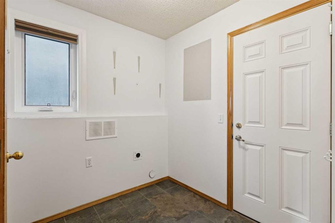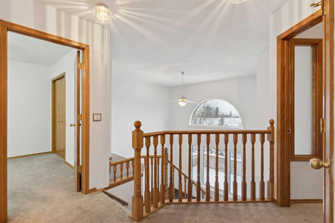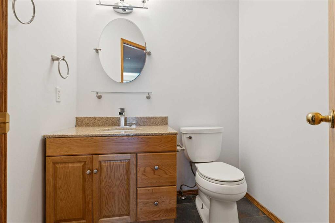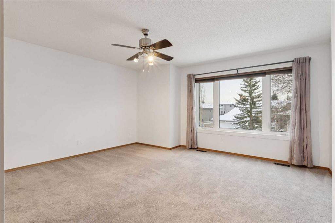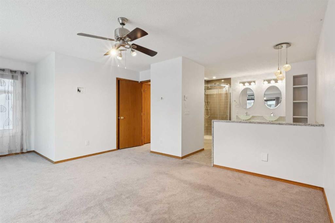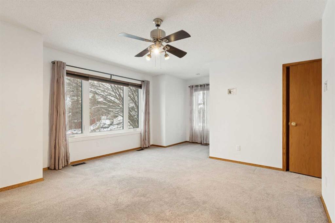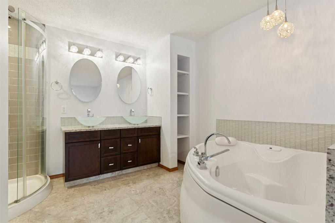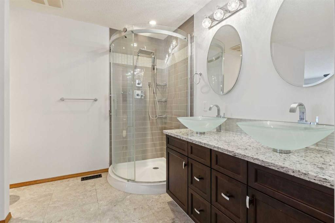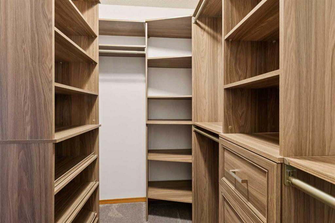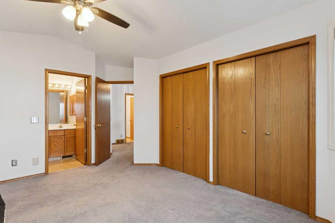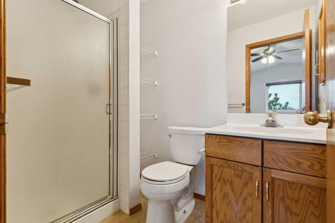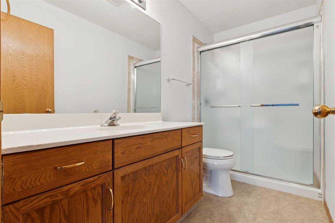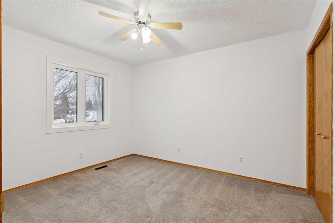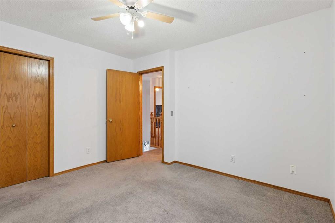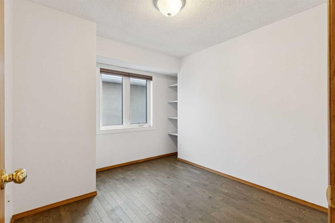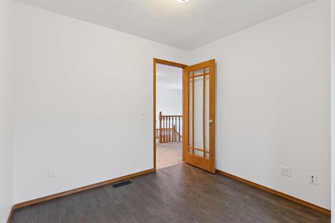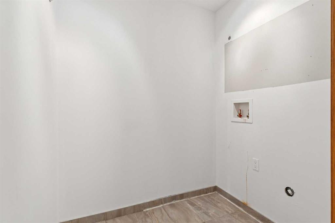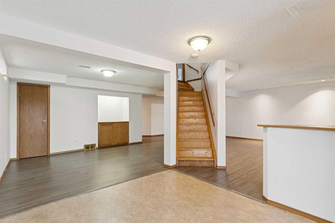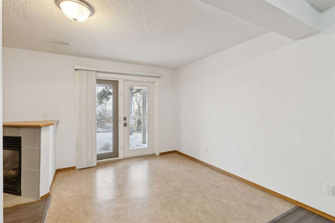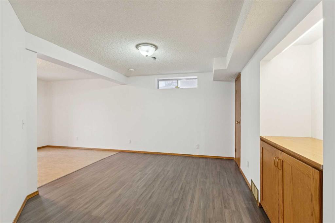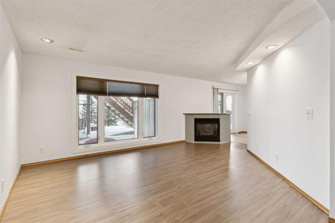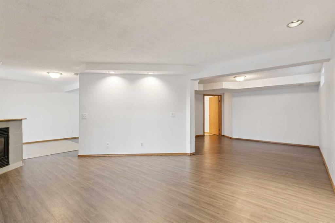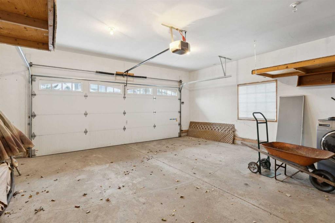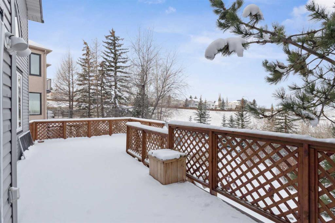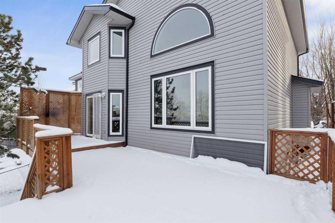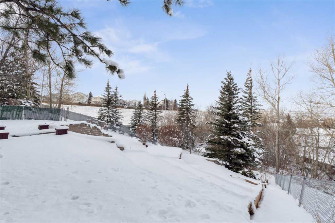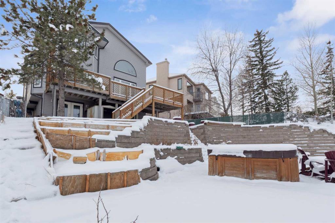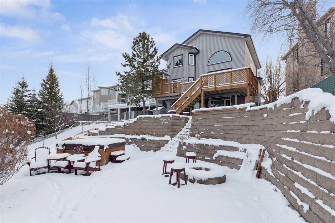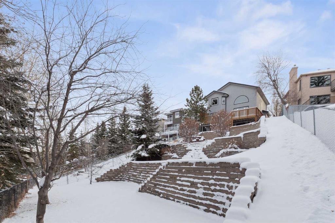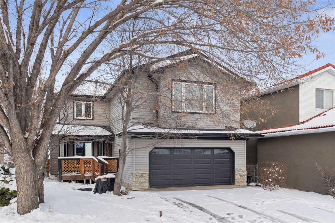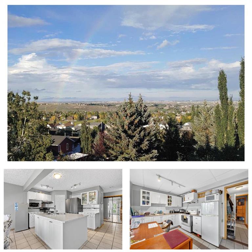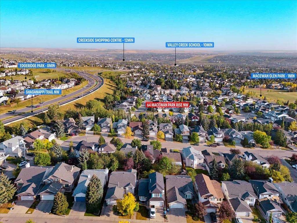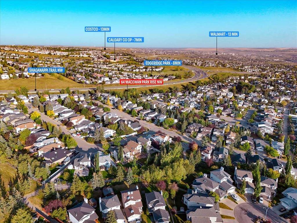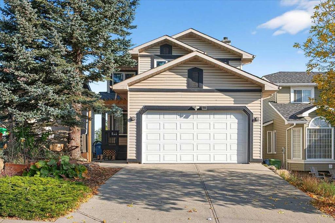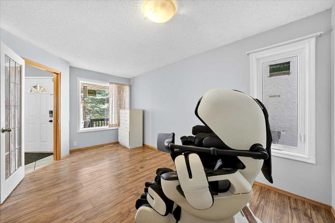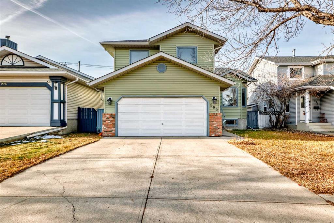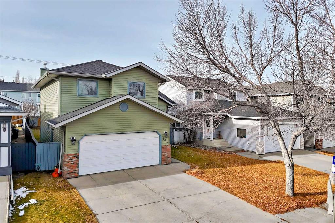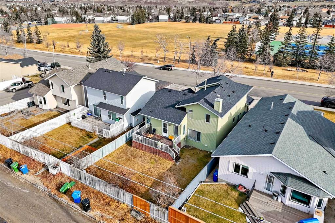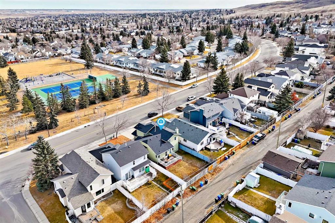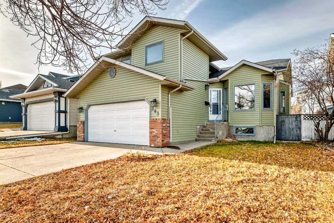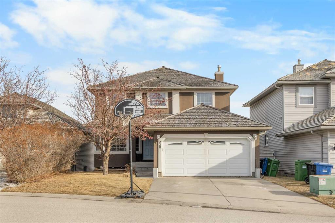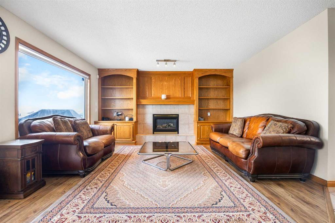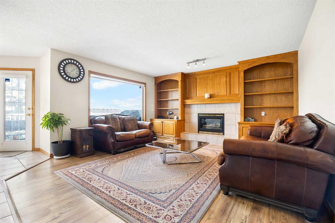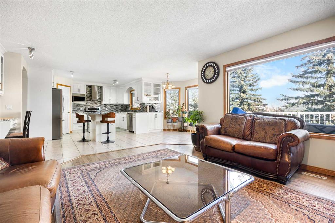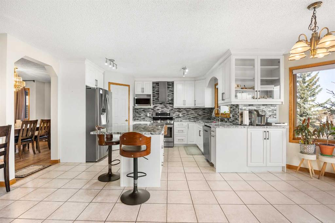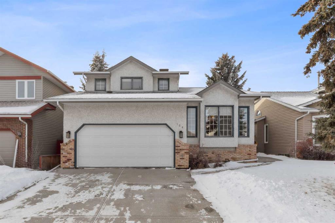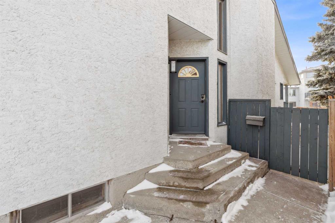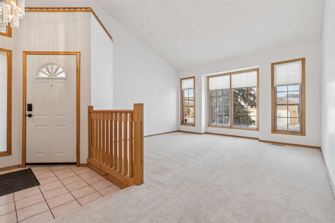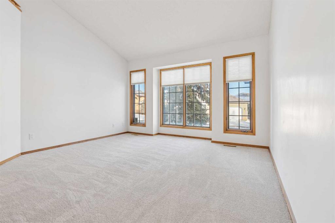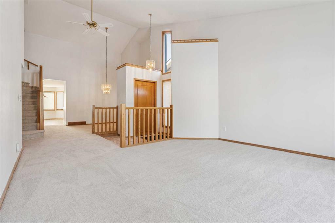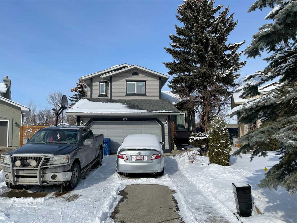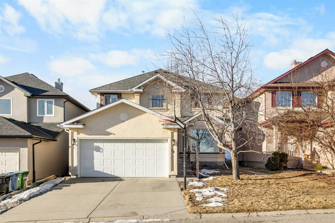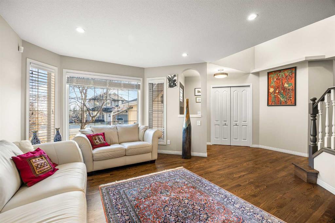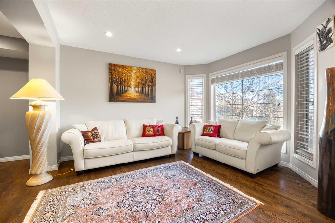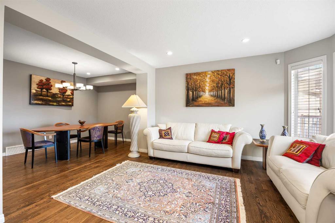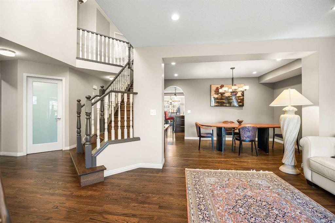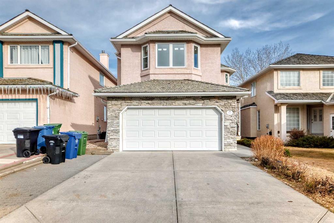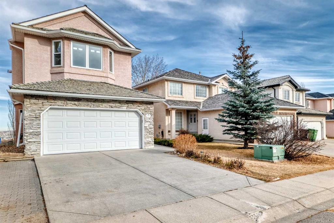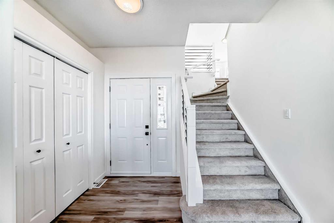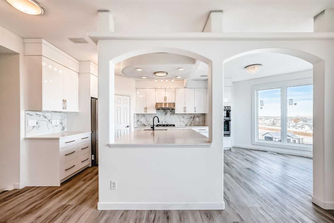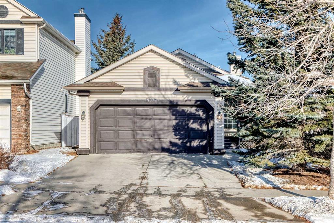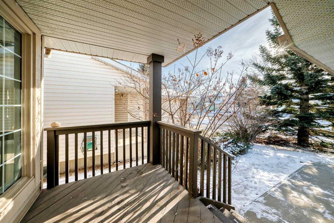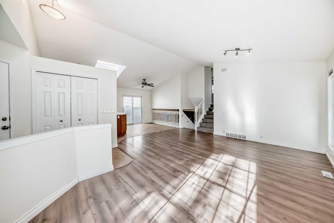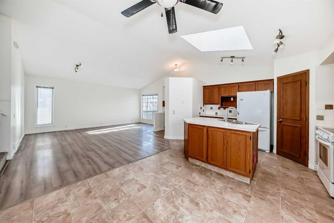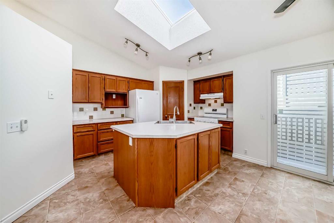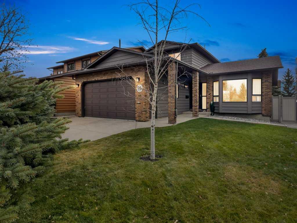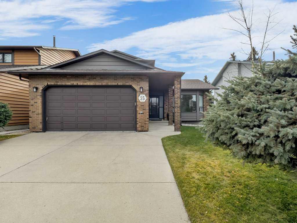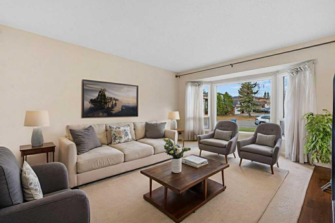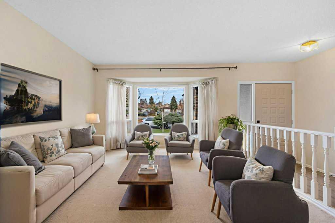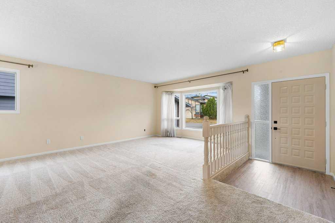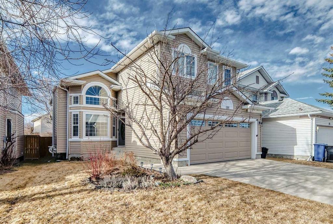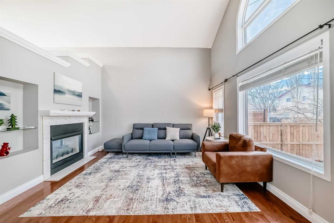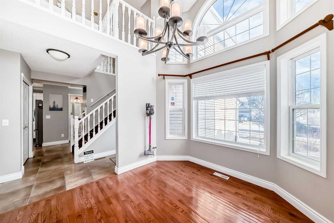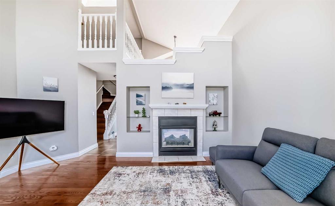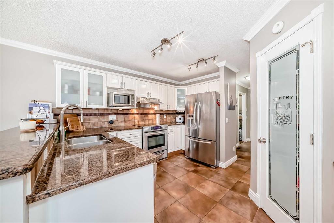228 Macewan Park View NW
Calgary T3K 4K2
MLS® Number: A2271511
$ 780,000
4
BEDROOMS
4 + 1
BATHROOMS
2,230
SQUARE FEET
1994
YEAR BUILT
Perched majestically on the ridge in MacEwan Glen, this remarkable home exudes charm and elegance in every detail. Boasting over 3,000 Sq/ft of luxurious living space, a picturesque walk-out basement, and a grand 9,000 Sq/ft lot, it is truly a dream retreat. The main level welcomes you with a beautifully upgraded kitchen, cozy living spaces, and a stunning double-sided fireplace. Upstairs, four spacious bedrooms, including two opulent primary suites, offer comfort and tranquility. The charming walk-out basement provides the perfect setting for relaxation or entertainment, while the enchanting backyard features lush gardens, a cozy fire pit, and serene decks for outdoor living at its best. Nestled near Nose Hill Park, this home offers a serene escape with breathtaking views. Don't miss the chance to own this enchanting property. Schedule your private viewing today and let the magic begin.
| COMMUNITY | MacEwan Glen |
| PROPERTY TYPE | Detached |
| BUILDING TYPE | House |
| STYLE | 2 Storey |
| YEAR BUILT | 1994 |
| SQUARE FOOTAGE | 2,230 |
| BEDROOMS | 4 |
| BATHROOMS | 5.00 |
| BASEMENT | Full |
| AMENITIES | |
| APPLIANCES | None |
| COOLING | Central Air |
| FIREPLACE | Gas |
| FLOORING | Carpet, Hardwood, Tile |
| HEATING | Forced Air, Natural Gas |
| LAUNDRY | Upper Level |
| LOT FEATURES | Back Yard, Backs on to Park/Green Space, City Lot, Front Yard, Irregular Lot |
| PARKING | Double Garage Attached |
| RESTRICTIONS | None Known |
| ROOF | Asphalt |
| TITLE | Fee Simple |
| BROKER | Optimum Realty Group |
| ROOMS | DIMENSIONS (m) | LEVEL |
|---|---|---|
| Game Room | 18`7" x 13`8" | Lower |
| 3pc Bathroom | 0`0" x 0`0" | Lower |
| Furnace/Utility Room | 9`0" x 7`0" | Lower |
| Den | 9`8" x 9`3" | Lower |
| Breakfast Nook | 14`8" x 12`0" | Main |
| Foyer | 7`11" x 8`3" | Main |
| Kitchen | 17`3" x 10`7" | Main |
| Living Room | 15`11" x 14`11" | Main |
| Mud Room | 7`5" x 6`8" | Main |
| Dining Room | 13`7" x 12`0" | Main |
| Dining Room | 14`7" x 11`11" | Main |
| 2pc Bathroom | 0`0" x 0`0" | Main |
| Bedroom - Primary | 20`0" x 15`2" | Upper |
| 5pc Ensuite bath | 0`0" x 0`0" | Upper |
| Bedroom | 16`0" x 11`9" | Upper |
| Bedroom | 12`0" x 10`8" | Upper |
| Bedroom | 10`7" x 10`8" | Upper |
| 3pc Bathroom | 0`0" x 0`0" | Upper |
| Laundry | 5`11" x 5`8" | Upper |
| 3pc Ensuite bath | Upper |



