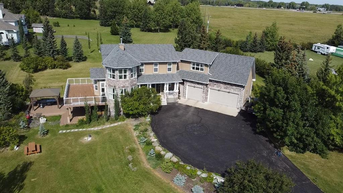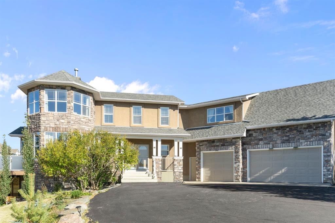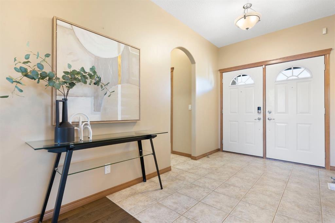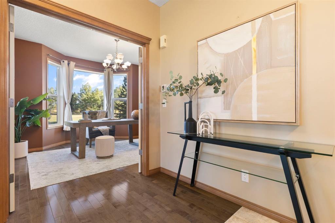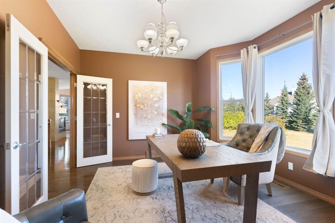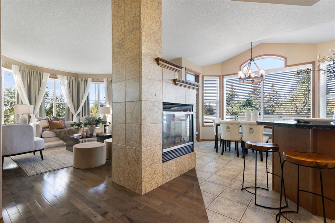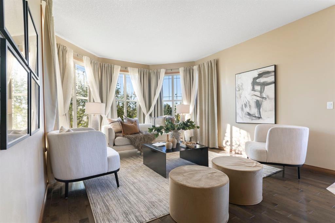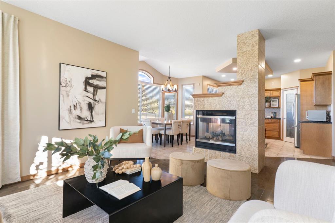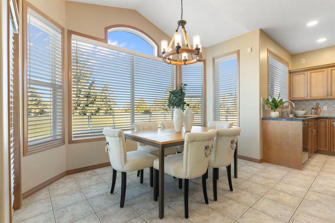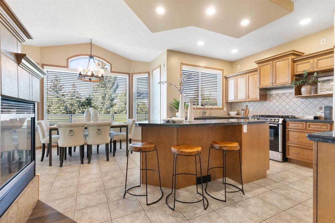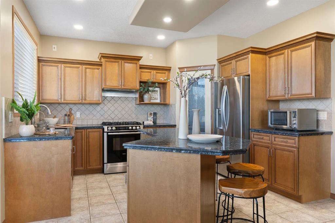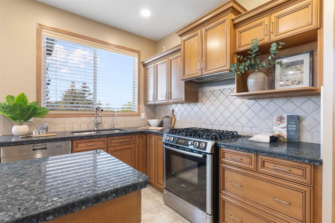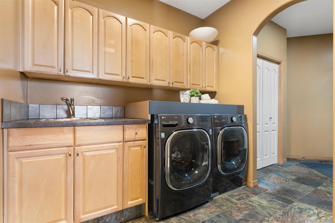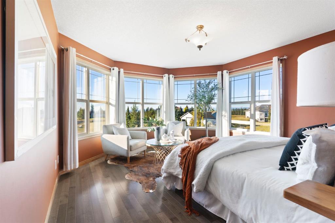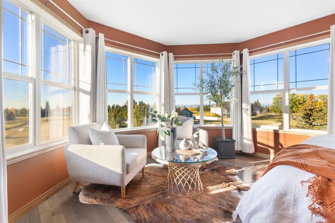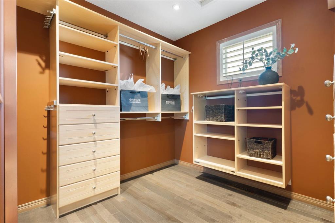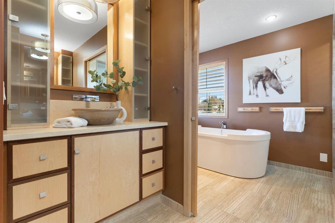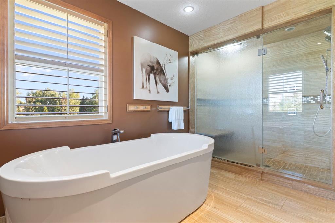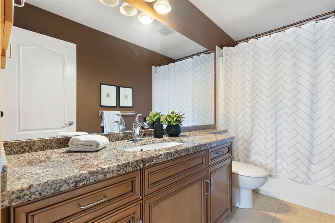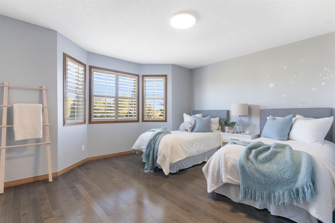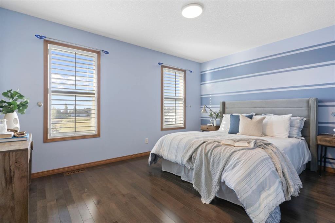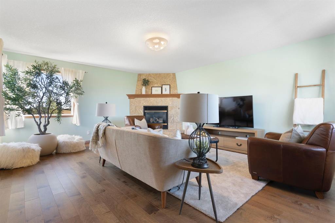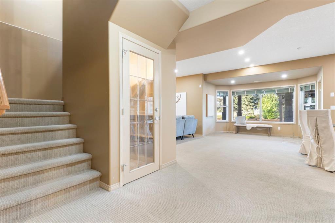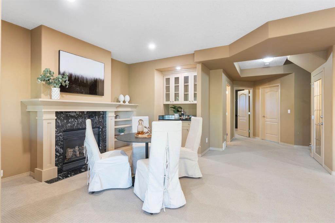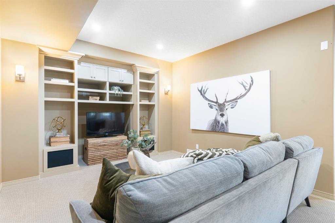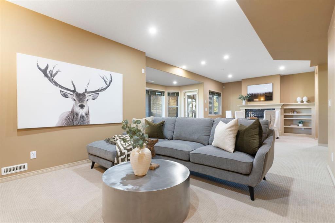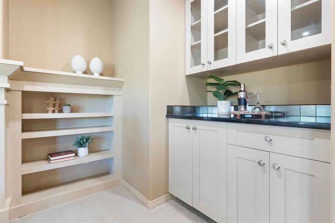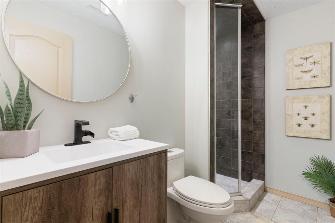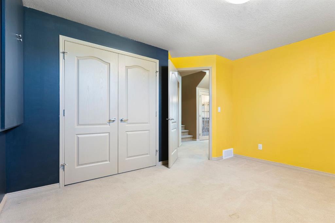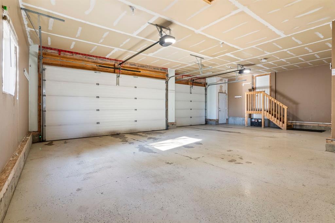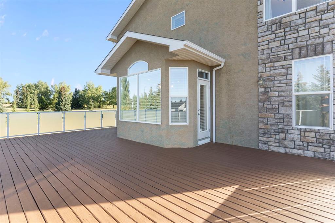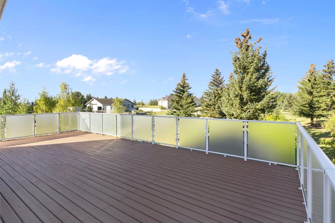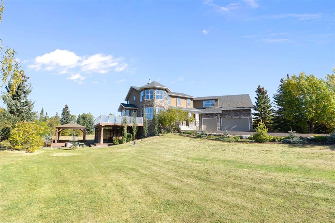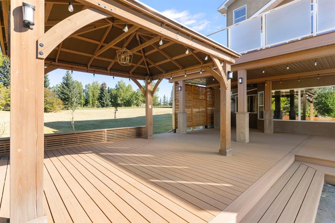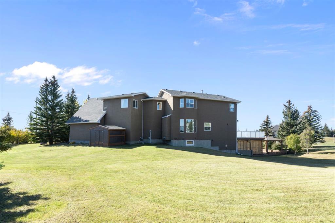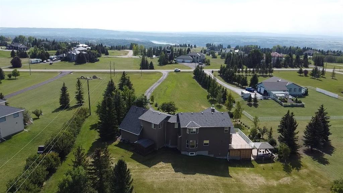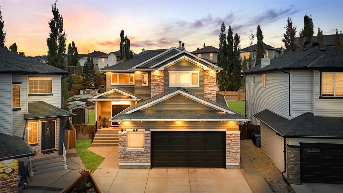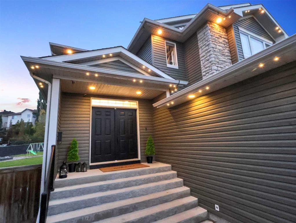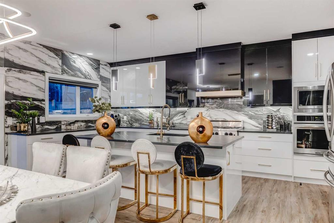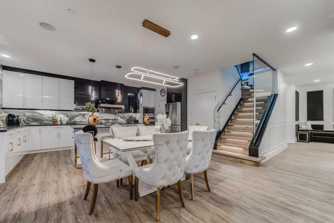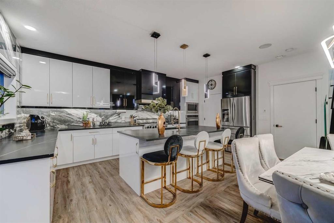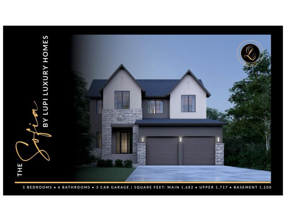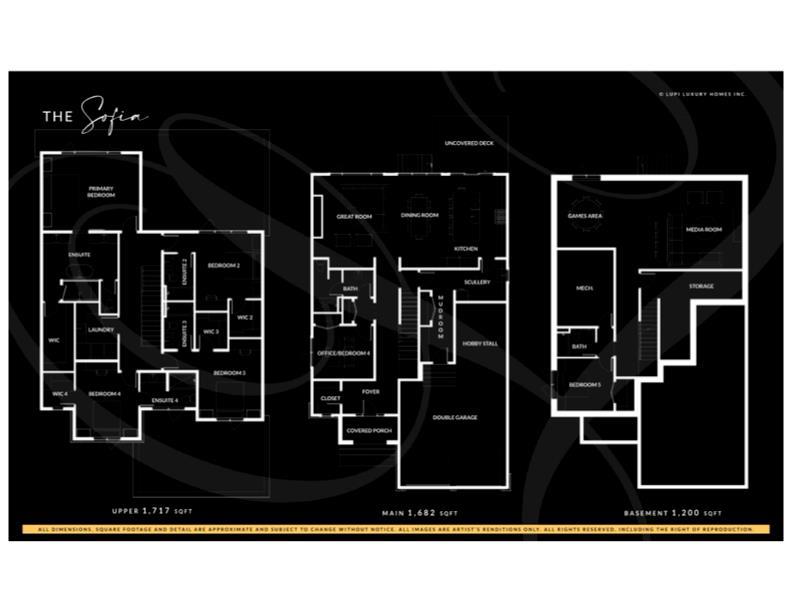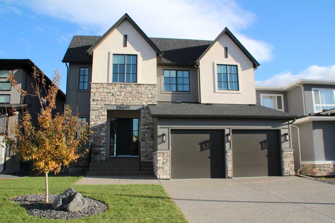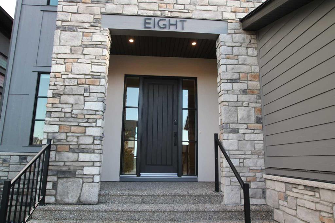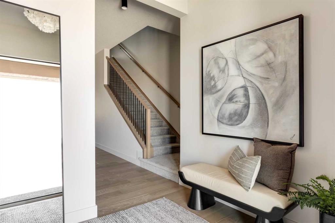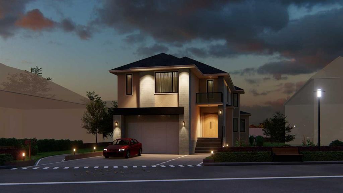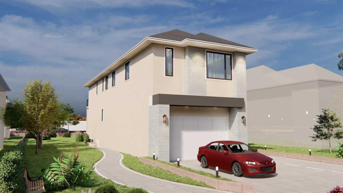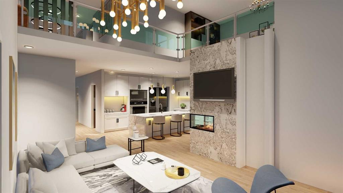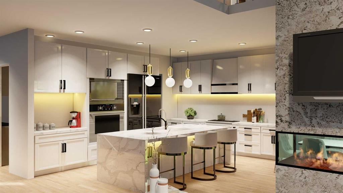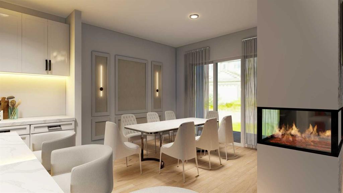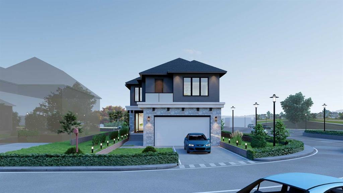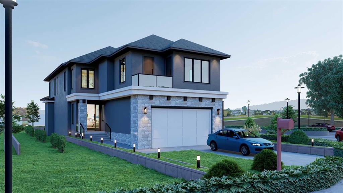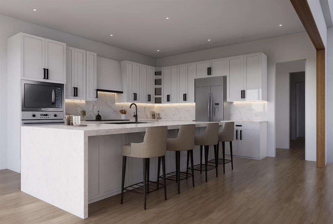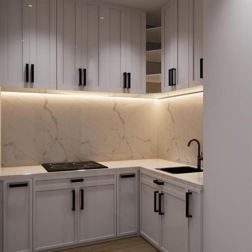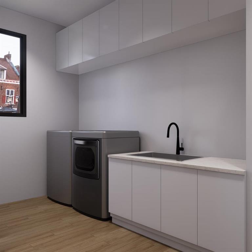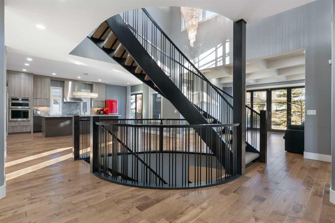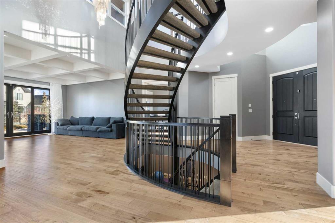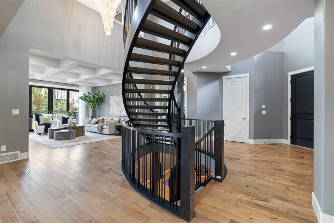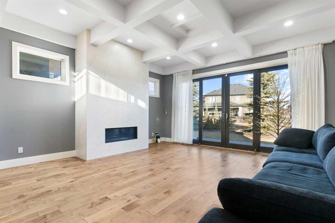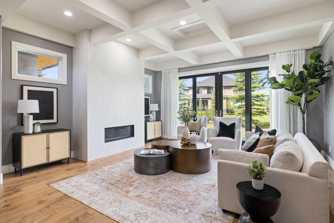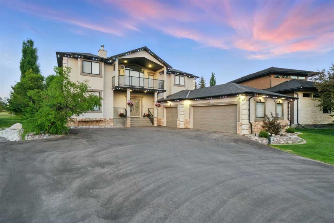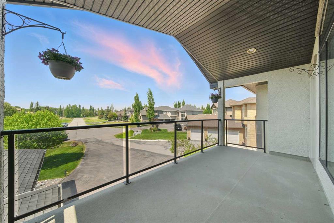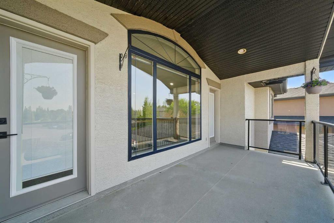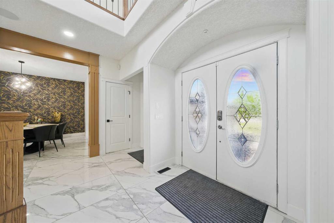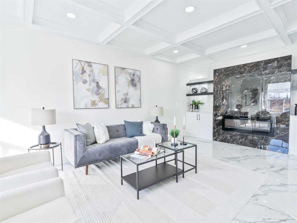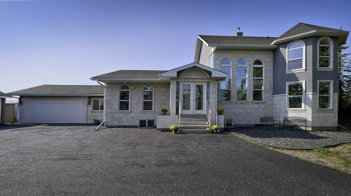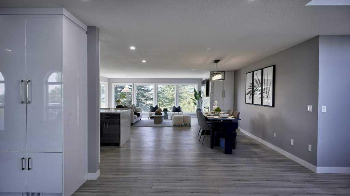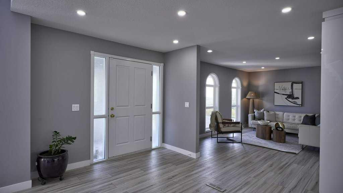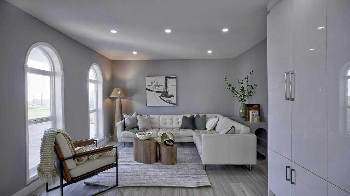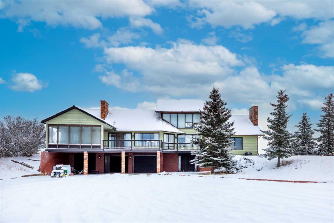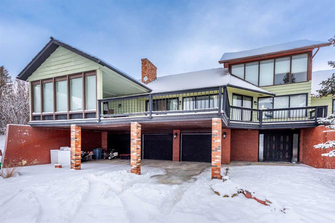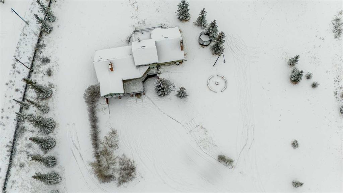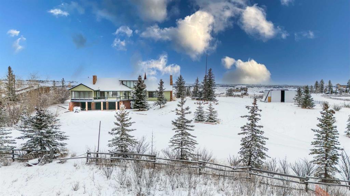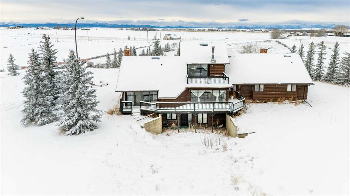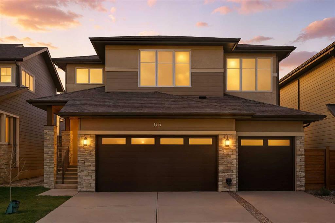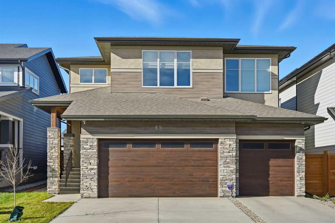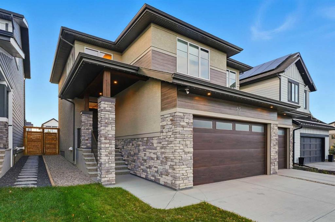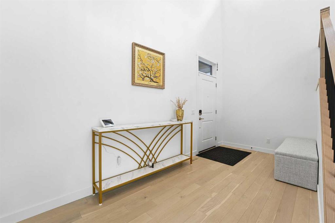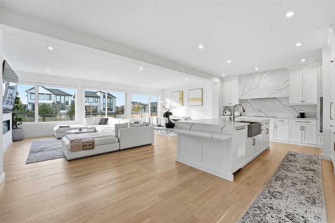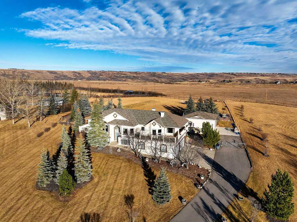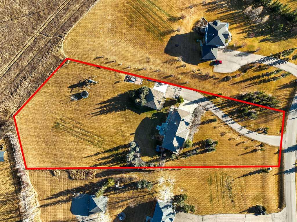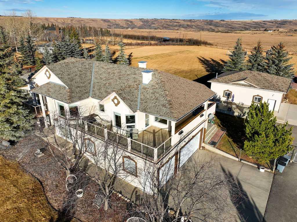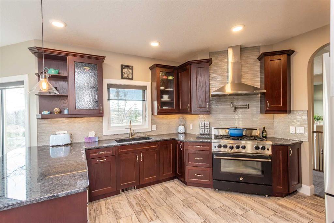30070 Township Road 254
Rural Rocky View County T3L 2P7
MLS® Number: A2253783
$ 1,595,000
4
BEDROOMS
3 + 1
BATHROOMS
2,761
SQUARE FEET
2001
YEAR BUILT
Walking distance to Bearspaw School, 5 min outside Calgary city limits, grocery, gas, Tim Horton's and local fine dining restaurant Flores and Pine, welcome to 30070 Township Rd 254! A rare find due to its very close proximity to Bearspaw School, Bearspaw Lifestyle Centre and the upcoming Three Sister's Centre. This 3,938 sq ft walkout 2-storey home isTURN KEY for your family's needs. The main floor design successfully encompasses modern aesthetic and family functionality; it includes the dining room next to the kitchen, a 3-way fireplace, a flex room that very easily could be a playroom, an office with French doors for quiet and privacy, a bright modern kitchen, the laundry room equipped with counter space and cabinetry up and down, and a 2pc bathroom. The upper level design speaks to making new family memories with the unique placement of an upper level family room (flex room) with fireplace. The primary bedroom is a peaceful retreat with its MOUNTAIN views, luxurious ensuite with high end finishes and features, and spacious walk-in closet. The fully finished basement walks out to a covered deck area with integrated power and lighting, pergola, and fire pit for 4-season outdoor enjoyment. Recent upgrades include two new furnaces, two hot water heaters, humidifier, and a heat-recovery ventilator, two new toilets (2023), newer washer and dryer, new window coverings throughout, new hood fan (2023), new garage door openers added in 2024. The triple car garage, ample parking on the driveway, and beautiful LOW MAINTENANCE landscaped grounds are perfect for busy households. This residence offers a rare blend of privacy and accessibility.
| COMMUNITY | Bearspaw_Calg |
| PROPERTY TYPE | Detached |
| BUILDING TYPE | House |
| STYLE | 2 Storey, Acreage with Residence |
| YEAR BUILT | 2001 |
| SQUARE FOOTAGE | 2,761 |
| BEDROOMS | 4 |
| BATHROOMS | 4.00 |
| BASEMENT | Full |
| AMENITIES | |
| APPLIANCES | Dishwasher, Gas Range, Microwave, Range Hood, Refrigerator, Washer/Dryer |
| COOLING | None |
| FIREPLACE | Basement, Family Room, Gas, Living Room, Three-Sided |
| FLOORING | Carpet, Ceramic Tile, Hardwood |
| HEATING | Forced Air, Natural Gas |
| LAUNDRY | Main Level |
| LOT FEATURES | Landscaped, Rectangular Lot, Views |
| PARKING | Triple Garage Attached |
| RESTRICTIONS | Utility Right Of Way |
| ROOF | Asphalt Shingle |
| TITLE | Fee Simple |
| BROKER | Real Broker |
| ROOMS | DIMENSIONS (m) | LEVEL |
|---|---|---|
| Bedroom | 13`0" x 13`6" | Basement |
| Furnace/Utility Room | 13`4" x 14`2" | Basement |
| 3pc Bathroom | 8`7" x 7`10" | Basement |
| Game Room | 33`10" x 18`5" | Basement |
| Storage | 9`11" x 9`9" | Basement |
| 2pc Bathroom | 3`0" x 6`4" | Main |
| Flex Space | 9`11" x 6`11" | Main |
| Dining Room | 12`0" x 10`6" | Main |
| Foyer | 10`3" x 6`11" | Main |
| Kitchen | 16`0" x 13`0" | Main |
| Laundry | 7`5" x 8`2" | Main |
| Living Room | 19`1" x 13`0" | Main |
| Mud Room | 9`4" x 10`6" | Main |
| 4pc Bathroom | 10`8" x 4`11" | Second |
| 5pc Ensuite bath | 11`3" x 12`11" | Second |
| Bedroom | 12`7" x 13`10" | Second |
| Bedroom | 10`5" x 14`0" | Second |
| Family Room | 19`3" x 18`11" | Second |
| Bedroom - Primary | 23`7" x 13`0" | Second |
| Walk-In Closet | 8`7" x 9`5" | Second |

