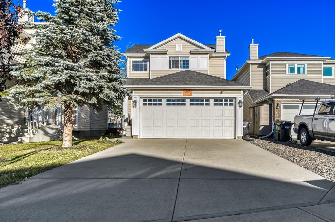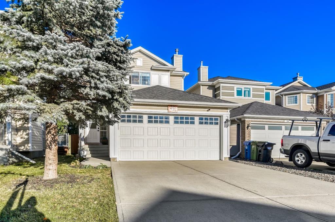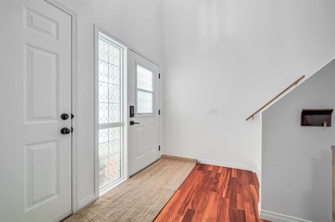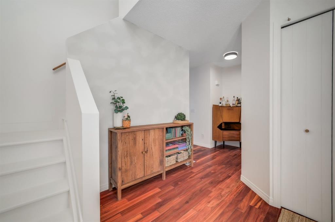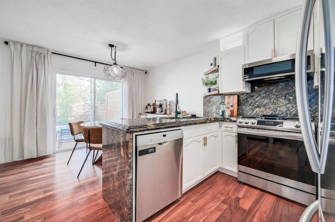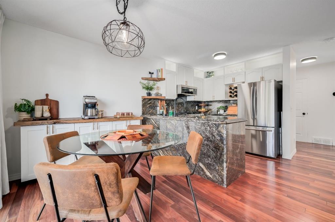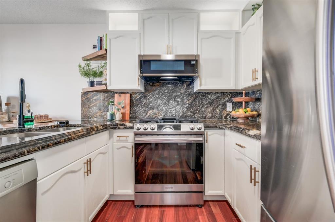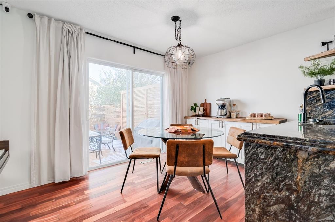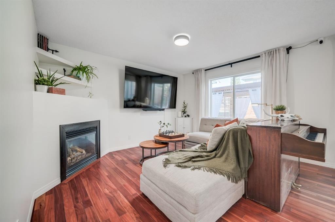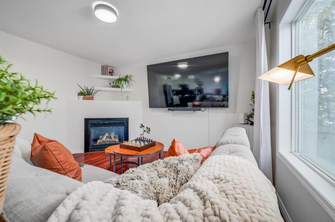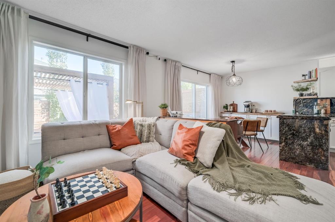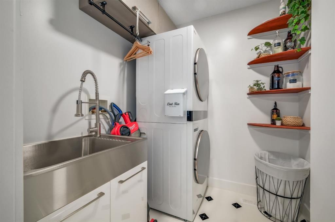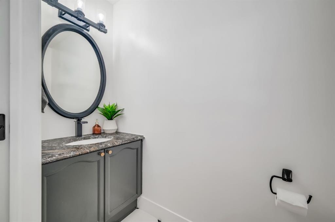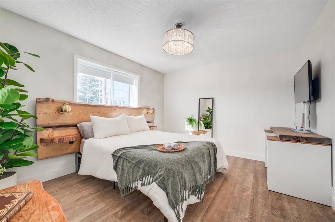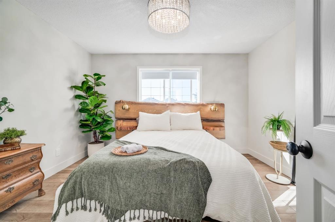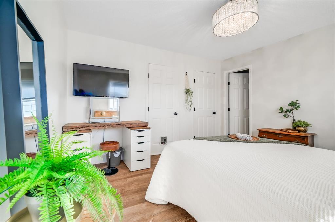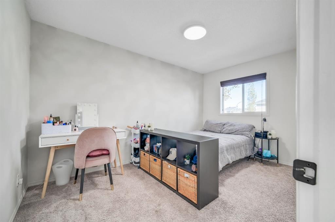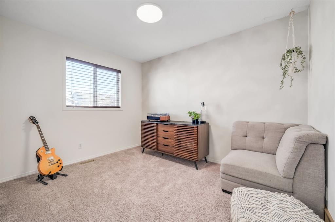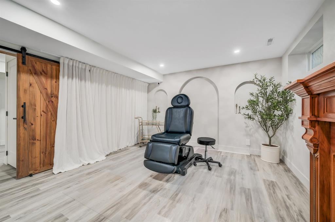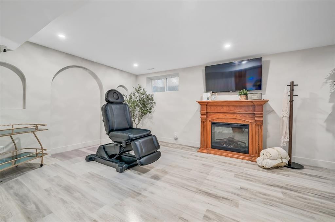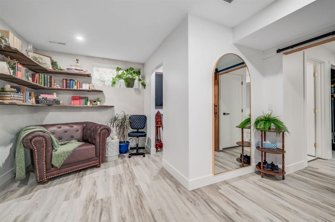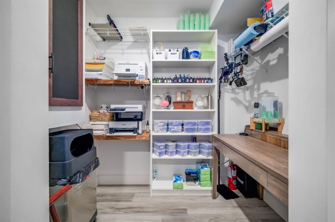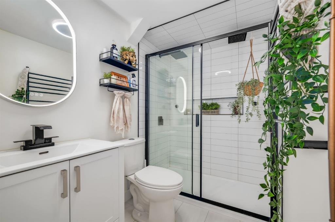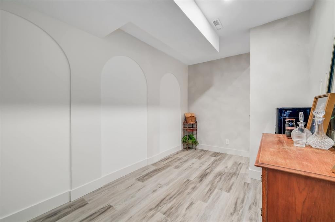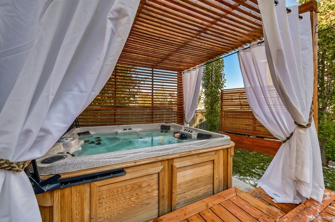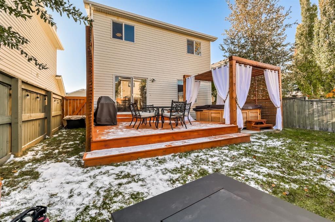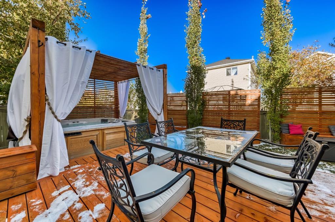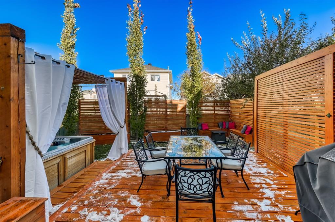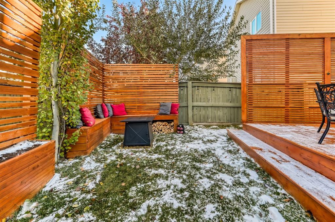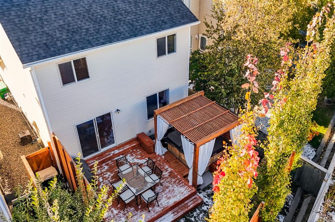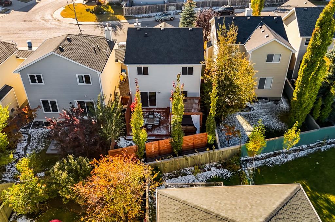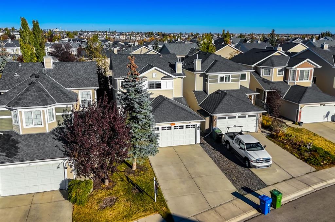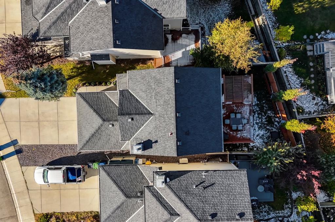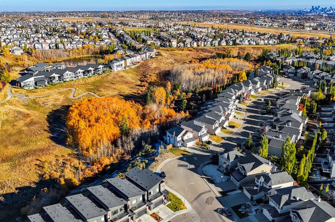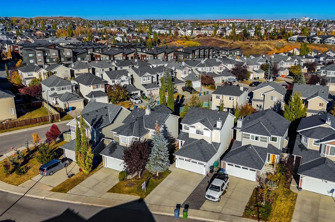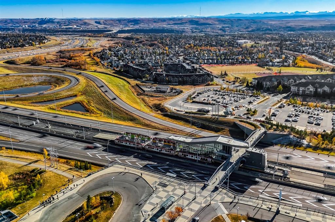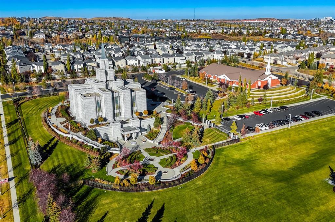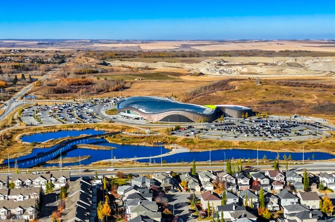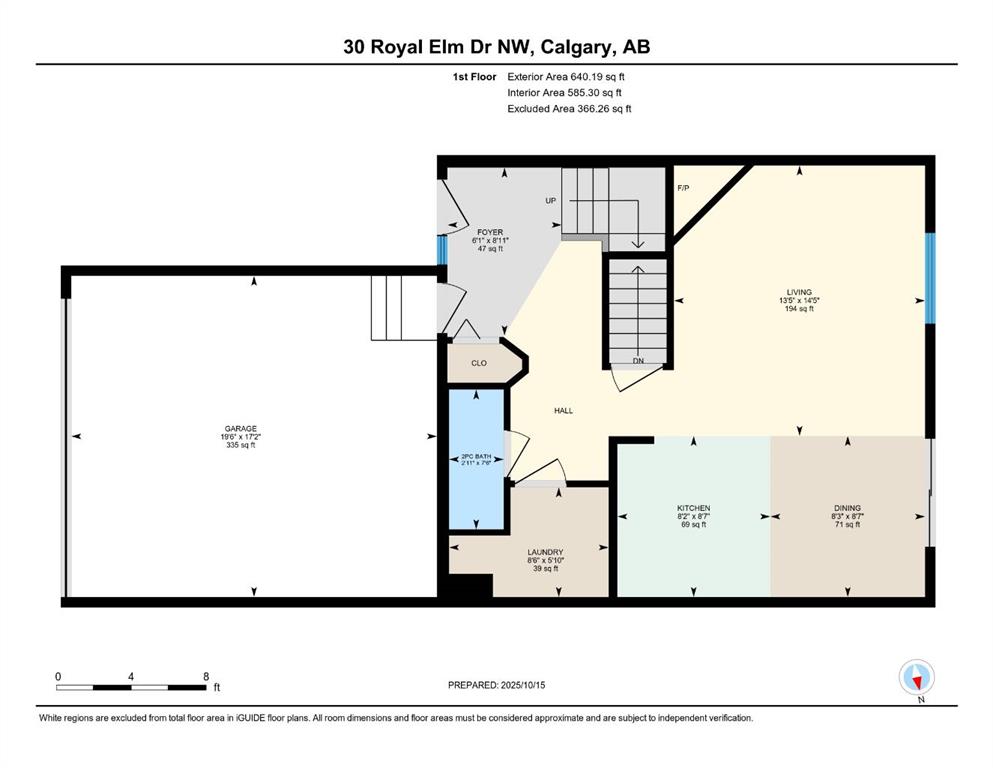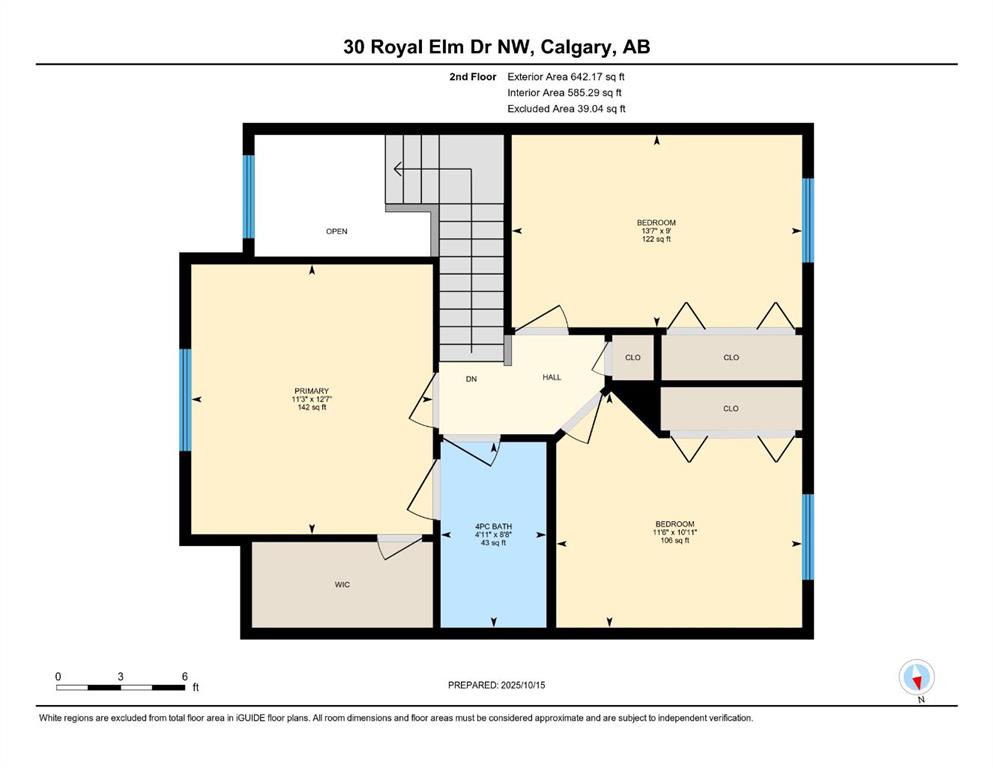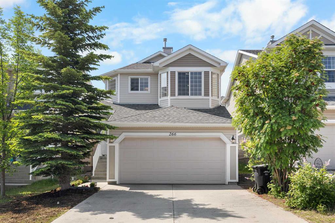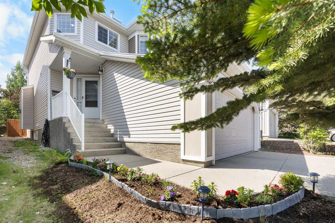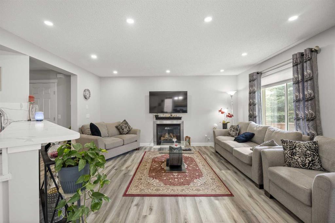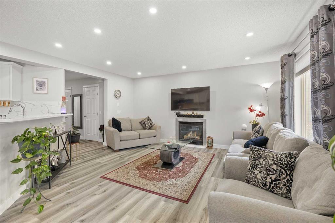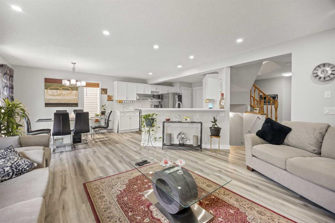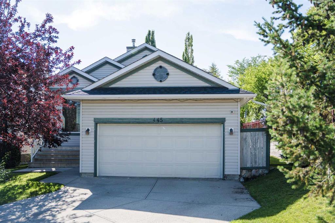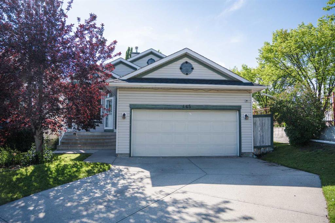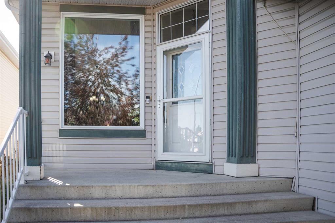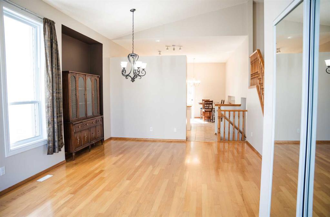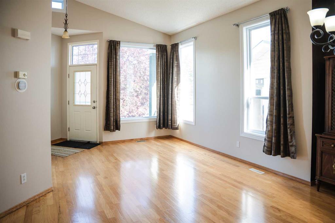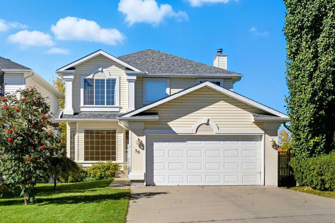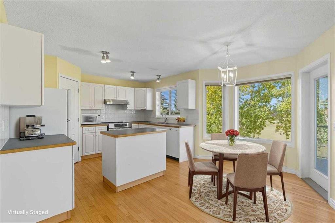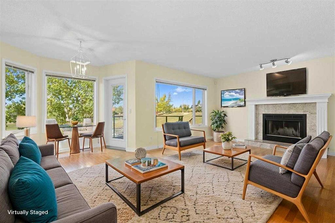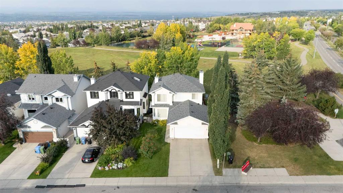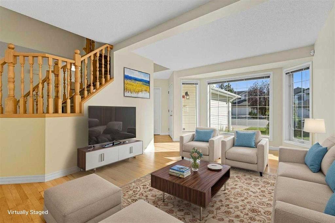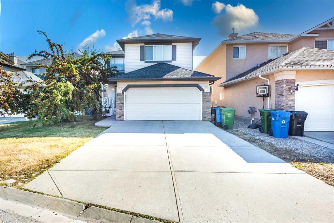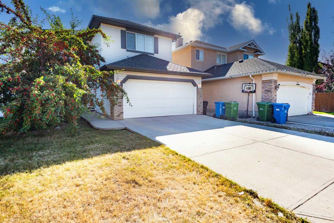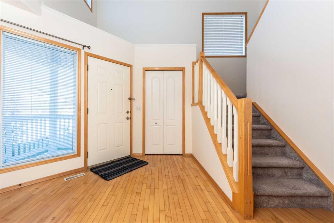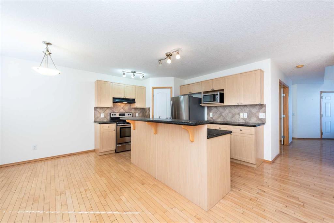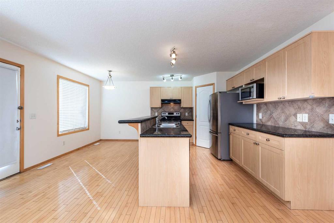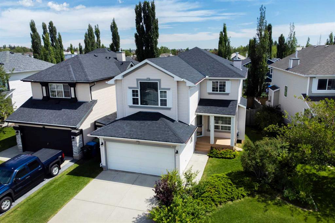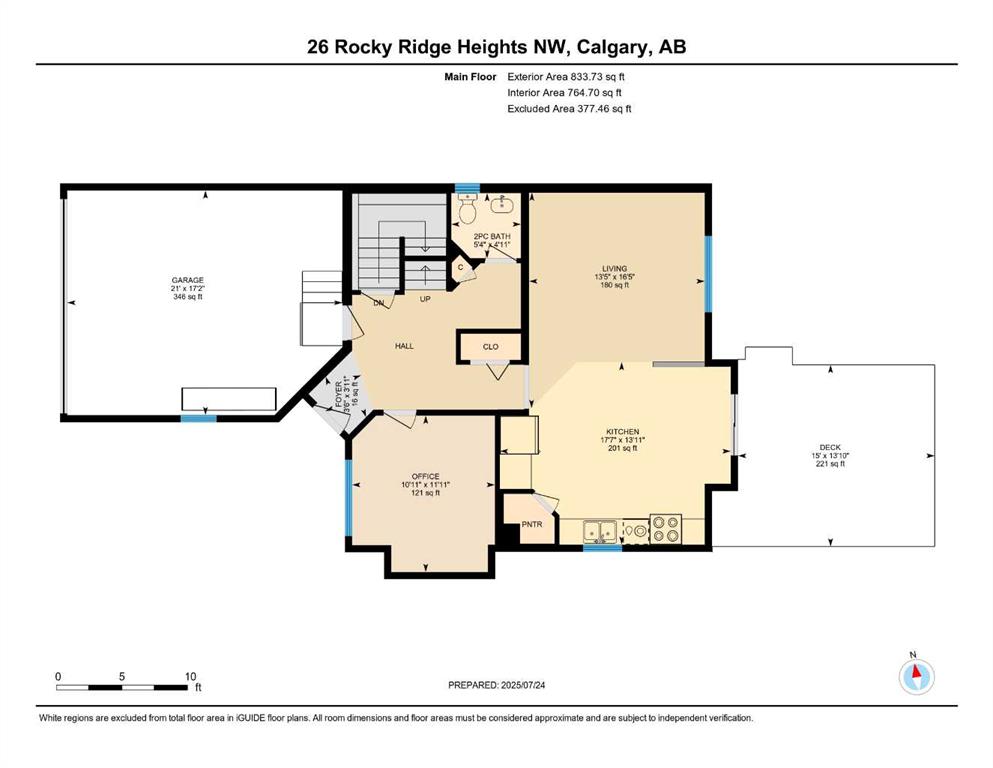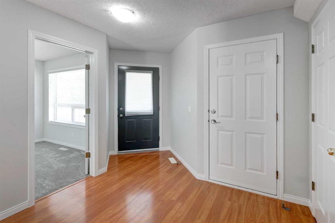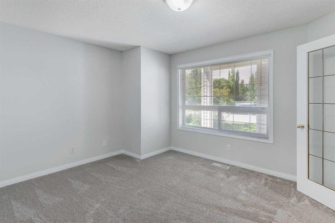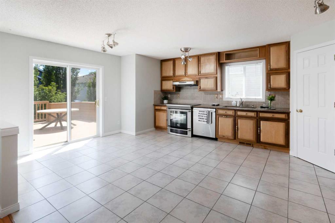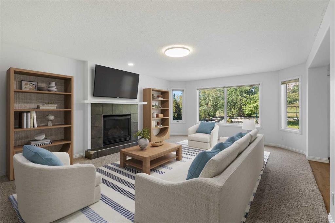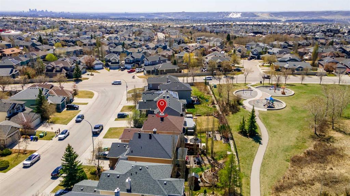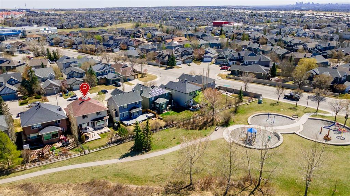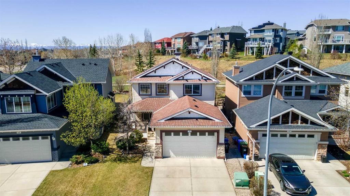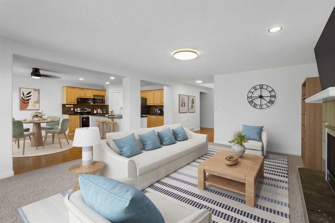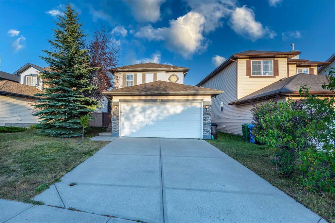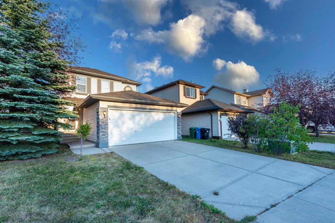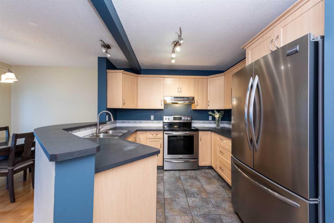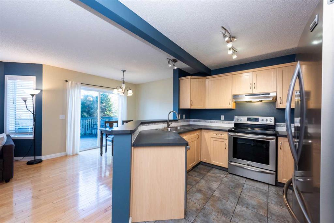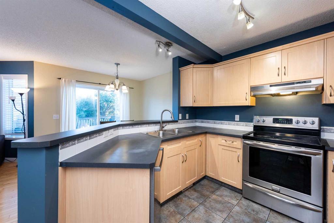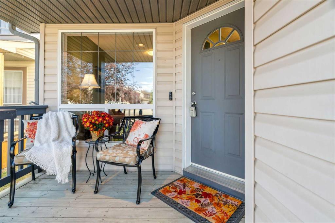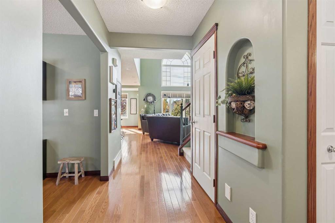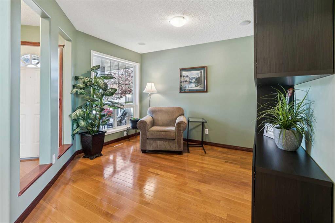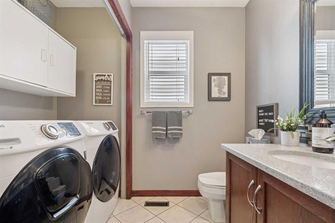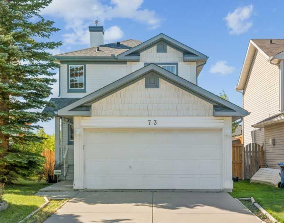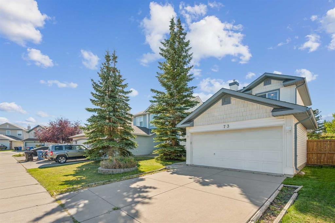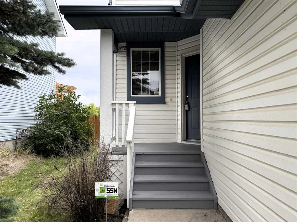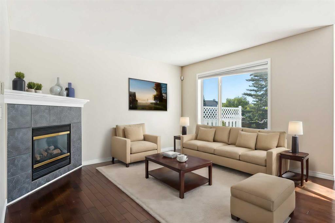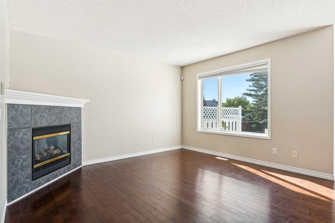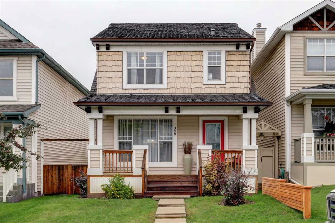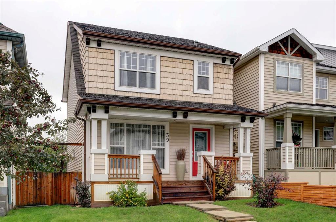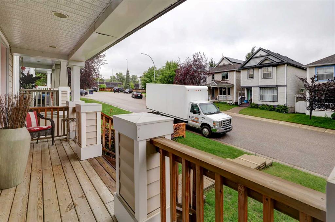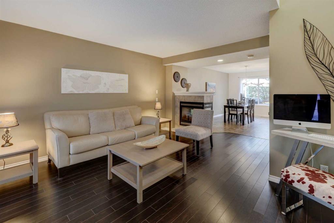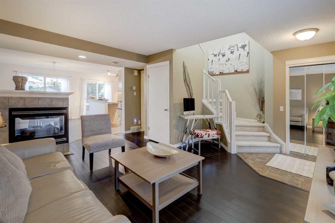30 Royal Elm Drive NW
Calgary T3G5P7
MLS® Number: A2263168
$ 675,000
3
BEDROOMS
2 + 1
BATHROOMS
1,282
SQUARE FEET
2003
YEAR BUILT
**OPEN HOUSE Sunday October 19th 11am-1pkm.** Welcome to this exceptional 2-storey home located on a quiet, family-friendly street in the desirable community of Royal Oak. This beautifully upgraded property blends smart home features, designer finishes, and outdoor luxury offering a unique lifestyle just steps from nature and top amenities. Inside, you’re greeted by a dramatic 18-ft entryway with wood beam accents and rich hardwood flooring. The open concept kitchen, dining, and living area is an entertainer’s dream featuring waterfall granite countertops, full-height cabinetry, upgraded hardware, and built-in wine and coffee stations with live edge wood shelving. A smart Samsung gas range, Bluetooth appliances, and LG ThinQ smart washer/dryer (with voice control compatibility) add true convenience. Upstairs, you will find 3 spacious bedrooms and an upgraded 4-piece bath that has access from both the primary bedroom and the hallway. The fully finished basement impresses with a spa like bathroom complete with in floor heating (app-controlled), Bluetooth light/speaker fan, heated/illuminated mirror, and double rain shower heads. The lower level is finished with luxury vinyl plank flooring, elegant arches, and limewash style painted walls for a designer touch. The basement living area can also be used as a 4th bedroom if needed as it is equipped with a sliding barn door, window, and large closet area. Step outside to a private backyard oasis: privacy walls double as garden beds and built-in seating around a fire area. A custom pergola, and a stunning Arctic Spa saltwater hot tub (ultra-efficient, Bluetooth speakers, waterfall, and Aquatremor therapy system) elevate your outdoor living. With easy access to the mountains, the Tuscany c-train station, Bearspaw Country Club, and all major roads, this location can't be beat. Book your showing today!
| COMMUNITY | Royal Oak |
| PROPERTY TYPE | Detached |
| BUILDING TYPE | House |
| STYLE | 2 Storey |
| YEAR BUILT | 2003 |
| SQUARE FOOTAGE | 1,282 |
| BEDROOMS | 3 |
| BATHROOMS | 3.00 |
| BASEMENT | Finished, Full |
| AMENITIES | |
| APPLIANCES | Dishwasher, Garage Control(s), Gas Range, Microwave, Refrigerator, Washer/Dryer |
| COOLING | None |
| FIREPLACE | Electric, Gas |
| FLOORING | Carpet, Hardwood, Vinyl Plank |
| HEATING | Forced Air |
| LAUNDRY | Laundry Room, Main Level, Sink |
| LOT FEATURES | Landscaped |
| PARKING | Double Garage Attached, Driveway |
| RESTRICTIONS | None Known |
| ROOF | Asphalt |
| TITLE | Fee Simple |
| BROKER | RE/MAX iRealty Innovations |
| ROOMS | DIMENSIONS (m) | LEVEL |
|---|---|---|
| Game Room | 21`11" x 12`11" | Basement |
| Office | 7`1" x 5`0" | Basement |
| 3pc Bathroom | 7`9" x 5`0" | Basement |
| Furnace/Utility Room | 7`9" x 5`7" | Basement |
| Kitchen | 8`2" x 8`7" | Main |
| Dining Room | 8`3" x 8`7" | Main |
| 2pc Bathroom | 7`6" x 2`11" | Main |
| Laundry | 8`6" x 5`10" | Main |
| Living Room | 14`5" x 13`5" | Main |
| Bedroom - Primary | 12`7" x 11`3" | Second |
| 4pc Bathroom | 8`8" x 4`11" | Second |
| Bedroom | 13`7" x 9`0" | Second |
| Bedroom | 11`6" x 10`11" | Second |

